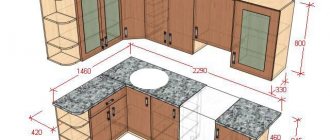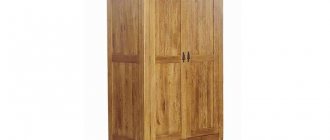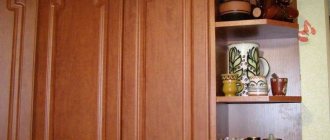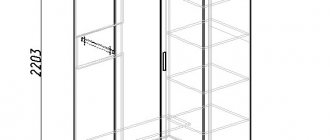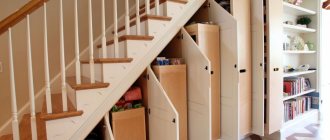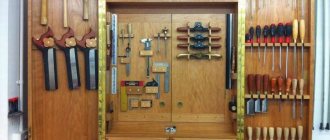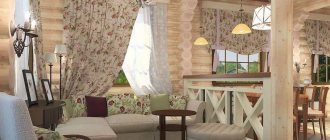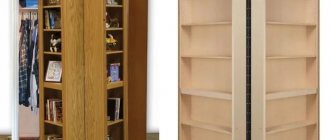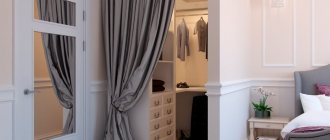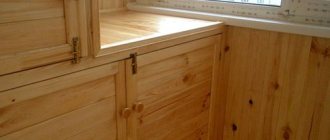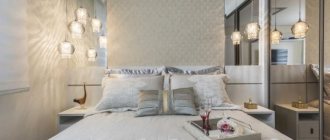A corner cabinet is one of the most ergonomic pieces of furniture in a modern kitchen. It does not take up useful floor space, does not restrict the already limited possibilities for movement in small standard kitchens, and provides more space for storing all kinds of utensils. These cabinets are made from a variety of materials and are designed in different styles and colors according to the customer's wishes.
Kitchen corner cabinets come in many varieties, and for this reason, before purchasing them, it is very advisable to make special drawings of the placement in the kitchen where the cabinet will be installed.
Regardless of the size of the room, people learned to use corners rationally back in the century before last, because nowadays the shortage of free space is visible everywhere. Each individual case requires an individual solution, but the need to comply with the general laws of planning and selection of such cabinets is obvious.
Kitchen cabinets can be clearly divided into two types.
Mounted
L-shaped cabinets are distinguished by their spaciousness. They are often equipped with double-leaf “tram” doors, which makes the interior space of the cabinet as accessible as possible. Triangular-shaped cabinets are hung where there is no adjacent section due to the fact that it will not be very convenient to use them due to the straight-shaped door, which will block access to the adjacent section. The trapezoidal shape of the cabinet has an advantage in capacity of approximately 20% compared to the L-shaped version. The radial shape of the cabinet differs from the trapezoidal one only in the door - it is semicircular, as the name implies. Such a door is impossible or very difficult to make outside a workshop, so this furniture belongs to a higher price category.
With the exception of very rare cases, massive household appliances are not installed in wall cabinets. Consequently, they are not as durable and spacious as under/floor units. In width (for a small kitchen) it can be 1500-8000 mm depending on its configuration (triangular, trapezoidal, L-shaped). We took 3500 mm as the standard cabinet depth; the distance between the bottom of the wall cabinet and the countertop is not recommended to be more than half a meter (+/- 500 mm), but these are average sizes that are suitable for most users of standard kitchens, although corner structures can be of any size according to customer's request.
Floor
First of all, such a cabinet is chosen taking into account the dimensions of the kitchen (gas or electric) stove. For a small kitchen, a depth of no more than half a meter is recommended. The standard height is calculated as 8500 mm with the assumption of its reduction due to the small height of users. Width dimensions vary between 1500-8000 mm, optimally 6000 mm.
Pencil case
Although this floor-standing option, which combines the wall-mounted and floor-mounted parts, is both convenient to use and spacious, it can rarely be found as part of modern kitchen sets. Today, most housewives prefer to install separate headsets.
Corner with sink
Very convenient for the vast majority of kitchens. With a modern layout, the sink is located in the corner, which saves valuable usable space. In addition, having purchased such a cabinet, it is enough to simply integrate a small mortise sink into the countertop, and the use of small-sized modern water supply and sewerage systems greatly saves space under it.
If we talk about the shape, then it can either copy the upper mounted models or not correspond to them, although the first option is undoubtedly more rational.
Lower simple
The difference between such a cabinet and a cabinet with a sink is only its absence and, accordingly, a large useful volume inside. Most often, they choose a model that uses only a horizontal shelf or two, but the most spacious are models equipped with retractable drawers. They completely fill the internal volume of the cabinet, dividing it into tiers, which is very ergonomic. Often, instead of a lower cabinet, you can see a washing machine under the countertop, which is again done to save space in the kitchen. As for the shape, it also repeats the wall cabinet.
Trapezoidal floor
This corner cabinet saves space, has a relatively large usable volume, but has one unpleasant feature: it has a relatively narrow door. For this reason, it is not recommended to install sinks in a trapezoidal cabinet - in case of leaks, access to the equipment under the sink will be difficult.
Standard dimensions
A corner kitchen cabinet must simultaneously correspond to the size of the kitchen, the technical characteristics, and the wishes of the customer. Today, sellers provide kitchen units of standard sizes that correspond to the size of the kitchen, but there are no strict norms and rules that would dictate their size. All dimensional ratios are dictated by the size of the specific kitchen. For example, an L-shaped “Khrushchev” kitchen will require a ratio of 2.6x1.2, and a “Brezhnev” kitchen will require a ratio of 2.8x1.8.
The height of the wall to the ceiling is also of great importance. In “Khrushchev” apartments, a headset height of 2150 mm will be needed, and in “Brezhnevka” apartments or in standard modern apartments it will exceed 2400 mm. If we talk about “Stalin” buildings, the height here often exceeds 3000 mm.
Standards for floor furniture:
- height – 850 mm;
- the thickness of the tabletop is calculated depending on the material and expected load;
- It is not recommended to make the depth of the tabletop less than 460 mm (the right drawer will take 450 mm + 10 mm will go into the gap to the back wall); it should protrude forward above the cabinet door by 5-30 mm.
Standards for wall furniture:
- height – 790-900 mm;
- depth – 300 mm;
- You should not hang the cabinet above a level of 2100 mm, and the distance from the countertop to the wall cabinet should be at least 450 mm;
- the sides adjacent to the walls are 600 mm, not taking into account the 130 mm cut;
- the walls that are adjacent to adjacent segments have a length of 315 mm each;
- the façade is 380 mm wide;
- the shelf must correspond to the weight of the utensils that are planned to be stored on it;
- the standard shelf thickness is 18 mm, but to store heavy items the shelf must be strengthened to 21 mm or more;
- there is no need to make boxes deeper than 400 mm, while taking into account the possible presence of communications (pipes, wires) passing near the wall;
- placing a wall cabinet above the kitchen stove sharply limits the height of the cabinet - there must be a sufficient gap between them;
- The standard of corner cabinets is 600x600 mm with a facade of 420 mm and a depth of 300 mm.
How to change the dimensions of a corner cabinet according to the drawings provided
Regardless of the overall dimensions of the corner cabinet, the internal content of the design will remain the same as discussed above. It is possible that drawers and baskets, hooks and trousers, and other storage systems will be added. But the structure itself, the internal frame remains the basis.
There are two ways to change the overall dimensions of corner cabinets according to the drawings discussed.
The simplest and most understandable way is to leave the facade unchanged, narrowing or expanding the depth of the sidewalls.
In this case, the internal filling will also shrink or expand, according to the drawing. This method is suitable if the standard dimensions need to be changed slightly, within the range of 50-150 mm. For example, if you need to make a corner cabinet with your own hands measuring 750x900 mm, 1000x800 mm, 1000x1000 mm, and so on.
With all other options, it is necessary to change the facade part, expand it or narrow it.
A striking example of the minimum dimensions of a corner cabinet is a wall kitchen cabinet. With dimensions of 600x600 mm and a side depth of 300 mm, the doorway is about 400 mm.
For corner wardrobes, the width of the doorway is practically unlimited. After all, instead of two sliding doors, you can install three, if the opening allows it.
Differences in box sizes
An original and practical solution for corner cabinets in kitchen units can be the use of drawers. This is quite unusual, but very ergonomic and convenient to use.
Advantages:
- a corner drawer makes the kitchen unusual and looks unique;
- a retractable drawer makes maximum use of the space in the corner of the room, which is always difficult to access;
- it becomes possible to model the internal volume as you wish - you can always install the required number of partitions in the box, divide it as you wish, in order to know where each item is located.
Features of corner structures
Sliding wardrobes can solve the problem of storing a person’s wardrobe in the bedroom, kitchen utensils in the kitchen, outerwear and shoes in the hallway. Such models are distinguished by good spaciousness and practicality. In addition, for rooms with non-standard geometry, corner structures are an excellent option. They allow you to smooth out irregular shapes, giving the room a more laconic look.
A special feature of such furniture for a bedroom or children's room is the nature of the placement of shelves and storage systems inside. It is also important to pay attention to this when choosing a corner wardrobe. There are models in which the shelves are placed one above the other. That is, the shelf itself is not square, but triangular or trapezoidal in shape. The advantage of such structures, as shown in the photo, is their large capacity, but there are also disadvantages. The disadvantages of triangular shelves include inaccessibility and low comfort for the user, since in the case of a deep cabinet it can be difficult to get to things in the very corner of the shelf. And the drawers in such cabinets can be made not to cover the entire area of the corner, but to a square or rectangle that fits into it. You can also choose a product, behind the doors of which the shelves are located on two walls in an L-shape. This arrangement of storage systems allows you to conveniently arrange the wardrobe of several people, place special devices, for example, a trouser rack, and zone the interior space of the closet.
Kitchen corner wardrobes allow you to hide ugly pipes, wires, uneven walls, and an unsightly trash can. Often it is the corner models that are used under the sink, as shown in the photo.
Angular model
When making corner furniture, they use precise scale and mathematics . If you sketch a cabinet in the desired size on paper, you can see the functionality and practicality of the future design.
For a wardrobe cabinet, for example, a front width of 40 cm is not suitable: it will be problematic to use the inside. As a last resort, transformable doors are used that fold at right angles in the form of an accordion. Thanks to the right angle, access to the interior will increase.
For an opening of 40–50 cm, one swing door is enough, and if the opening is 60–70 cm, you will need 2 doors. For a wider opening, you need a cabinet with open side shelves.
The depth for shelves is 30-40 cm, and for hangers - 50-60 cm . If you take less, then you won’t be able to use such furniture for a wardrobe. The facade needs to be expanded. To ensure sufficient access, change the width of the sidewalls in accordance with the given angle.
The nuances of calculating a corner cabinet are described in the video:
Standard sizes
Experts insist that the first thing that is important to think about when choosing a corner cabinet is its size. After all, corner cabinets can have standard parameters, or they can be made to order according to a prepared project with specific measurements. The first option is characterized by lower cost, versatility, and practicality. There is no need to wait a long time for the manufacturer to create a custom-sized cabinet for you. It is enough to choose a ready-made model in the store with the necessary parameters, the design of which you like.
Triangular
If the room has the correct shape or decent dimensions, it is worth choosing a triangular corner wardrobe for it. The optimal length of the sides for such a triangular cabinet will be 1.2 m. If you make the sides of the structure too small (for example, sometimes you can find models with sides of 1 m), then the product will be of little functionality and not very spacious. If they are too large (for example, 1.5 m), then the furniture will turn out to be excessively bulky. The minimum depth of such a cabinet is 0.4 m, and the maximum is 0.6 m. Corner triangular cabinets with a depth of 0.45 m are often found. With a model depth of 0.6 m, experts advise using a regular crossbar for placing dresses on hangers. If the depth of the product is 0.4 m, you will have to use a special rod that allows you to place the hangers parallel to the door. A standard 0.55m wide hanger simply won't fit in a shallow closet.
For a small-sized triangular corner cabinet, it is better to prefer an L-shaped arrangement of shelves, since such filling of furniture will not be massive and will leave enough space for comfortable use of the room. To evaluate this visually, experts recommend drawing all types of sliding wardrobes on the plan of a specific room. Such drawings allow you to accurately calculate the area of the remaining free space.
Diagonal
If you consider the cross-section of such a compartment locker, it will be triangular, but the sides of such products will not be the same. Diagonal models are used for rooms with several doors or window openings located on adjacent walls. The parameters of corner wardrobes of diagonal type for the average living space of a city apartment are described in the table.
| Options | Minimum value, m | Maximum value, m |
| Height | 1,7 | 2,5 |
| Depth | 0,5 | 0,7 |
| Width on each side | 0,7 | 2,4 |
The optimal height of a diagonal model for a city apartment is considered to be 2.2-2.5 m, since the ceilings here are often 0.3-0.4 m high. That is, 5-6 shelves will fit inside.
When choosing the number of doors for a diagonal cabinet, experts recommend starting from its width. If a wide design is selected (for example, 2.2 m), then it should have three compartment doors (approximately 0.7 m each). This will give the model the maximum level of comfort.
Trapezoidal
The trapezoidal shape of corner cabinets is great for children's rooms, living rooms, kitchens, and offices. Such designs, as demonstrated in the following photo, are applicable even in a tiny entrance group, where every meter of free space counts. But due to their impressive depth, they are more recommended for installation in spacious rooms.
The level of capacity of such a model will be slightly higher than that of a similar-sized diagonal cabinet. This becomes clear if you consider a photo with a graphic representation of the compared structures.
Standard dimensions of a trapezoidal cabinet: the length of one wall is 1.2 m, the second - 0.8 m. A partition with a depth of 0.45 m is installed on the longer side, and a straight line is drawn from it to the short side. If you are selecting a cabinet for installing a sink in the kitchen, then the optimal height of the countertop is 0.85 m, the length of the side walls is 0.9x0.9 or 1.0x1.0 m, and the depth is 1-1.2 m.
The design of trapezoidal hanging cabinets for the kitchen is laconic and unusual at the same time. The dimensions of such structures are standard: 0.6x0.6 m.
Radial
Radius corner cabinets have a higher level of capacity due to the fact that the doors of such furniture are not flat, but somewhat convex outward. The door leaf moves to the sides not along straight guides, but along a semicircle, which allows you to give the piece of furniture a unique design. You can appreciate the beauty of radius structures in the following photo.
Custom sizes
Corner compartment models of non-standard size or shape are especially relevant for narrow rooms where there is very little space, or irregularly shaped rooms with a free corner. But it will not be possible to choose a corner cabinet of a non-standard size in a furniture store, because mass-produced furniture is aimed at rooms of standard dimensions.
What to do if you need an original piece of furniture, if you want to give your home a unique design, abandoning hackneyed shapes, internal fillings and standard furniture sizes? In such a situation, you can turn to manufacturers who create custom-made furniture products. With their help, a product design, drawings with dimensions, and a diagram of its assembly are created. Let us describe possible deviations from the standard sizes of corner cabinets:
- The minimum permissible depth of a corner wardrobe is 0.35 m. From this value you need to subtract 0.1 m for the installation of a sliding system, then the shelf itself will be 0.25 m deep. This is not very convenient, although it is not yet critical. Even shallower shelves will be non-functional. And the maximum depth should not exceed 0.9 m, since it will be extremely difficult to reach the contents of the cabinet;
- the minimum width is 0.1 m. The doors of such products will have a width of 0.45 m. Even narrower doors will be inconvenient for the user and unstable.
- There are no height restrictions. You can make models for the ceiling, complementing them with a convenient ladder for accessing things on the upper shelves. But remember, a cabinet 4 meters high will look very bulky, and a small child will not be able to move its doors.
Creating a Project
Before you start creating a drawing of the future structure, it is important to determine the place where it will be installed. At this stage, the following points should be taken into account: the number of shelves, drawers (if required). All this will allow us to develop the most detailed project.
It is important to observe the following nuances:
- Not all apartments have standard, smooth walls and ceilings. This is why measurements should be taken from all sides, especially when designing a built-in wardrobe.
- The depth of the finished cabinet should be at least 60 centimeters. Otherwise, such shelves will not be spacious.
- Measurements should be immediately transferred to the drawing in order to correctly calculate the amount of materials.
- If necessary, you should first level the floor in the place where you plan to install the cabinet.
- To apply markings, you must use a building level, a square and a tape measure.
Sample drawing with dimensions
The diagram of a corner cabinet is drawn starting from the sides, because they are load-bearing and represent the appearance of whole boards. Then you should determine the height of the structure (usually from 2.2 meters).
Only then do you need to calculate the dimensions of the horizontal parts and the rods (if it is a wardrobe). Most often, large shelves are installed at the top of the cabinet, and a bar directly in the corner. The last step is to add additional designations to the diagram where mirrors, lighting and other elements will be located.
Video
Rational use of space is task No. 1 when arranging any room. Classically shaped furniture does not always cope with it. The solution is a corner cabinet. It will take up an area of the room that is usually left vacant. Until recently, such a product could only be made to order, but now stores offer different versions of corner models.
Store or online?
When choosing a cabinet, first of all, you should start from your own wishes and the size of the room. To make it easier to find the right model, you should look through the catalog of corner cabinets in the online store of a suitable company.
After looking at a large number of photos of corner cabinets, you can adjust your preferences and compare the available models with the size of the room.
After you make a choice, you should visit the store and examine the model in person. This will help you not to be disappointed in your find.
Corner cabinet - design features
Such furniture has a number of undeniable advantages, but it is also not without its weaknesses. It is advisable to weigh all the arguments before making a decision. The following information will help you make the right choice and avoid many unpleasant surprises.
The advantages of a corner cabinet include:
- good capacity;
- compact dimensions;
- space saving;
- different methods of making facades;
- the possibility of organizing a rational storage system;
- a way to visually smooth out the disproportionate shapes of a room.
The disadvantages of this model are as follows:
- not all areas of the cabinet are equally convenient for use;
- higher cost than standard products.
For a room with unusual geometry, it is quite difficult to choose a suitable cabinet that will fully meet the requirements. Most likely, you will have to order furniture, which of course will add uniqueness to the interior, but will increase material costs. In addition, it will take time to make it.
Corner cabinet shapes
The design of the corner cabinet is distinguished by a variety of shapes. The most common options are the following.
- An L-shaped piece of furniture has 2 sides of different lengths. This approach contributes to a visual change in the parameters of the room and optimal use of space.
- Furniture that forms a triangle in horizontal section will delight you with its large internal volume and affordable price. But at the same time, its installation will require a significant area of the room. The disadvantages also include the presence of triangular shelves, which are not very convenient. Most suitable for square rooms.
- The pentagonal design provides greater capacity as it allows for better organization of storage. You can attach additional items to the sides (shelf, cabinet, chest of drawers).
- The docking option consists of separate sections. In place of the corner, a compartment consisting of 2 modules is installed. Access to the internal contents is provided by the rotating door mechanism. The blind side can be located on the left or on the right, depending on the location of neighboring elements.
- The radius façade gives the product lightness and makes it visually more compact. The model can have a convex, concave shape, or combine both types at the same time, forming a wavy line. However, the cost of such cabinets is quite high.
Cabinet/free-standing
Cabinet/free-standing – the model is easy to move, compact and versatile, a separate cabinet can be placed in any suitable place in the house.
This type is also affordable and allows you to create many options for interior planning. This model is suitable for people who do not require individual organization of space and complex compositional construction of furniture.
Types of corner cabinet designs
According to the installation method, the following types of corner cabinets are distinguished: built-in and cabinet.
In built-in furniture, some of the structural elements are replaced by walls, floors and ceilings. Therefore, it is necessary to carry out preliminary steps to level the surfaces at the installation site. If this is not done, the doors will soon become skewed, which will make it difficult to use the cabinet.
The advantages of such furniture include:
- lower cost;
- maximum adjustment to room parameters;
- space saving;
- sustainability.
Weaknesses of the built-in wardrobe: there is no possibility of free movement, fastenings violate the integrity of the walls at the installation site, high complexity of installation work.
Cabinet cabinets are already completely finished products. They consist of all the necessary elements: side walls, back panel, bottom and lid. They can be installed anywhere and, if necessary, moved to another room. However, they require more space, and the capacity is lower than that of the previous type.
Depending on the location, there are floor-mounted and wall-mounted options.
The wall-hung type is suitable for installation in the kitchen or bathroom, allowing rational use of corner space. In shape they are L-shaped, trapezoidal, with beveled corners and perfectly complement the rest of the kitchen set.
The floor design is suitable for any room. It can be open or closed, and will easily fit into the interior, regardless of the size of the room. The product can be placed on the floor with its entire surface or rest on legs.
The optimal solution for the bedroom
It can be argued that this type of furniture is one of the most suitable for a small bedroom. This design is suitable for any type of interior.
The corner design makes the furniture more compact compared to conventional options, and the functionality is completely preserved.
Types of structures
When choosing such a design for the bedroom, you need to pay attention to ensuring that it fits well into the room. You shouldn’t buy the first option you come across; consider the range on offer. The wardrobe should match the design of the room; functionality and spaciousness are also important.
Corner structures come in different types, but among the most popular are cabinet and built-in ones. Let's look at the features of each of them:
- Built-in design. This is an excellent solution for rooms with limited space. The product takes up very little space compared to other options. Installation is possible inside a niche, this allows them to be hidden in the interior.
- Hull design. In order to make the bedroom more functional, but at the same time not clutter it too much, you should pay attention to this furniture option.
Regardless of the design you choose, you can be sure that your home will have a spacious closet for your things, because that’s exactly what they are.
How the frame of a corner cabinet is constructed - elements, materials
The frame of a corner cabinet includes sides, a back wall, an upper and a lower horizon. Traditional materials are used for their manufacture:
- wood is rarely used, this is explained by the high cost and large weight of finished products;
- laminated chipboard allows you to make furniture affordable in terms of price, and its surface is available in different colors and textures;
- MDF will cost a little more, but its characteristics are higher than those of the previous type. The surface is decorated in the same way as chipboard.
Another disadvantage of chipboard is the release of harmful chemicals that are used in the production of this material. To prevent the evaporation of formaldehyde, PVC and melamine film are used. The first type is considered more reliable. It is resistant to mechanical stress and is not afraid of moisture. The recommended layer thickness is 1 mm.
Features of the internal filling of corner cabinets
The internal filling of the corner cabinet includes the same elements as other types of furniture. Its peculiarity is the presence of triangular shelves and inconvenient areas for use. The challenge is to use the entire volume rationally.
Diagonal and trapezoidal models cause the most difficulties. Corner shelves are suitable for storing small items. The space can also be adapted to place things of non-standard sizes (narrow and long) or equip this area with hooks for ties, belts, etc.
A barbell is usually installed in the space formed by walls located at an angle of 90°.
If the cabinet is L-shaped, you will need a central pole to secure the crossbars. If there is a partition in this area, you will have to put up with the inconvenience, and use the area located behind it to store seasonal items.
It will be easier to arrange the remaining elements. To organize storage according to ergonomic rules, the internal space is divided into 3 zones.
- In the upper part there is usually a mezzanine or a long shelf, as well as a bar equipped with a pantograph.
- The middle is intended for shelves (pull-out and stationary), drawers, baskets. As well as trousers and similar devices of a smaller size. A crossbar located parallel or perpendicular to the rear panel can also be installed here. The latter option is complemented by a retractable mechanism, which makes access to all wardrobe items easier.
- The lower space is filled with inclined shoe racks and a small bar for boots with high tops. They also store travel bags, suitcases, and household appliances (iron, vacuum cleaner).
Design of the body and internal contents
Almost any freestanding corner cabinet is designed this way. There are two side walls that are held together by the roof, bottom and back wall along one of the walls. The rear wall is connected to the adjacent side wall by a stiffening rib.
For stability, a base box is “mounted” under the bottom of the corner cabinet.
When filling internally, the rear wall can be lowered in the area of the shelves. But hardness on the other hand is usually divided into two parts. One goes along the bottom, and the other goes along the level of the hook pipe attachment. So that when the hangers are removed at an angle, the more flexible fiberboard will not bend.
Drawers and baskets can be integrated into a compartment with shelves, as well as into other storage systems (shoe rack, trouser rack, tie rack, etc.). Make sure all mechanisms slide freely and are easy to use.
Functional purpose of corner cabinets - in what rooms and what they are used for
Corner structures can have different purposes. They are appropriate in any room.
- In the living room, this piece of furniture will help to better display your collection or works of art.
- In the bedroom, a closet with appropriate internal contents will serve as a wardrobe.
- The office will benefit from such an acquisition, since a large library can fit inside.
- This product can unload the kitchen space due to its compactness and spaciousness.
- A small triangular closet in the hallway will take up a small area, but will allow you to hide outerwear, shoes, umbrellas, etc.
- A children's room usually does not have a large area, so corner furniture will help organize storage. There is room in the closet not only for clothes, but also for toys, sports equipment, materials for applied arts, etc.
Structure, varieties, sizes
Built-in furniture is universal. It simultaneously functions as a dressing room, storage room, and sometimes as a home office. Its size and configuration are determined by its purpose.
Despite its external bulkiness, the corner wardrobe compartment takes up relatively little space. He is given a separate corner. Sometimes additional sections are located along the adjacent wall. The rest of the space in a spacious hall or compact Khrushchev remains free.
Furniture manufacturers offer designs of different sizes. They are designed for arranging small rooms, as well as spacious apartments and houses. Wardrobes are installed in bedrooms, living rooms, children's or teenagers' rooms, and sometimes in hallways. A model selected taking into account the configuration of the room not only organizes the space, but also makes it aesthetically attractive and comfortable.
