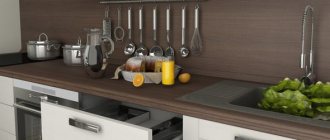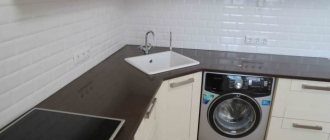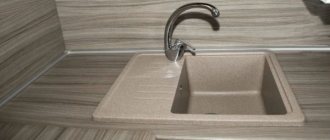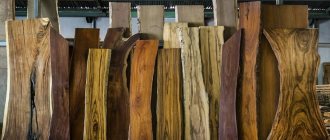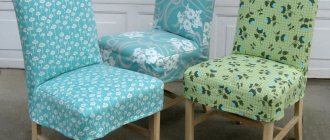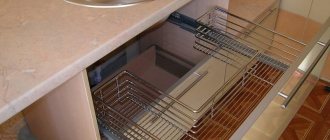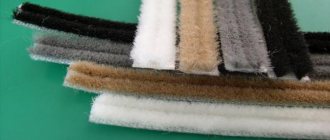Types of materials for corner countertops
According to the type of materials, corner countertops can be:
- acrylic stone;
- marble or granite;
- glass surface;
- metal;
- natural wood.
Interior of a modern kitchen with a corner set.
See alsoCorner cabinet for the kitchen
Corner table top made of laminated chipboard
Furniture made from chipboard and MDF is very afraid of water, and tabletops are no exception. The most popular type with an affordable price. Top width: 60 – 62 cm. These tabletops are made of chipboard (postforming) and covered under pressure with a wear-resistant laminate. Manufacturers provide a guarantee for waterproof laminate flooring, but not for chipboard. This type has a low moisture-repellent level. If water gets on an untreated area, it will immediately swell. To eliminate such situations. It is necessary to cover the non-laminated ends with sealant (construction silicone).
Corner countertop in kitchen design made of chipboard.
See alsoStandard sizes of kitchen tables - choose the right ones.
Corner table top made of wood
It is considered an environmentally friendly and relatively democratic option. The most durable part is considered to be the part of the kitchen covering that was assembled in the workshop. And the corner joint is made on wooden rods with chamfers and glued under a press. Assembly is also possible at home, but then all parts of the tabletop will have to be secured with ties - clamps. For self-assembly of a corner kitchen countertop. It is advisable to order ready-made parts, evenly sawn and trimmed to size in the workshop. Wood glue should be applied at the joint.
Corner table top made of wood.
See also DIY tile countertop.
Corner countertop made of stone or tiles
Stone countertops are the most luxurious and expensive option. The stone comes to production as a single slab and is then used to make elements of the required size. It is easier to make a dining table and a countertop with a complex angular shape from natural stone. The glued joint on the top is almost invisible after polishing.
Table top made of artificial stone.
A corner kitchen table made of tiles is an impressive, but not a cheap or complex technical solution. To lay out a perfectly flat tiled surface, you need to find a right angle between two walls; if you make an error, then unevenness will be immediately visible along the tiled seam.
See alsoTypes of hobs for the kitchen
Other materials
To make a corner tabletop, inexpensive materials can also be used, such as acrylic materials imitating stone, glass materials or metal.
Acrylic stone or artificial. This is a relevant solution for all times, thanks to the variety of textures and colors.
This surface has a number of advantages, including:
- impeccable aesthetic appearance;
- ease of care;
- increased strength and environmental friendliness;
- availability of repair and restoration.
Corner tabletop made of acrolic stone.
Glass coating is an effective and competent design solution. Glass countertops are relevant in small spaces; glass does not hide the volume of the kitchen.
Has a number of advantages:
- easy to clean, does not absorb unpleasant odors;
- fire-resistant, not subject to mechanical stress;
- fit absolutely into any interior;
- environmental friendliness;
- large selection of colors and shapes.
Glass countertop in the kitchen.
Metal is one of the earliest coverings for kitchen areas. The distinctive qualities of this type include:
- ease of cleaning and increased hygiene;
- heat resistant;
- wear-resistant, not subject to mechanical damage;
- variety of metals for manufacturing.
Metal countertop in kitchen design.
See alsoModern chair covers for the kitchen photo ideas
Corner cabinet for sink in kitchen unit
With rare exceptions, the sink in such kitchens is built into the corner.
But most often the sink is located in the corner, and its choice depends primarily on the type of corner kitchen. There are only two options: the angle formed by straight tables docked at an angle of 90 degrees to each other.
In the first case, space savings are achieved, since the trapezoid table itself is large, but the “straight” angle is bad in that a small dead zone of 30-40 centimeters is formed in the corner itself, since access to it is difficult. However, you can adapt such a “stash” for food supplies that can be stored for a long time.
When you decide on the design of the corner, you can choose a sink. In this case, it is necessary to focus on price, but it is much more important to choose the model that is most convenient for you. In general, all sinks can be divided into several types:
- Round.
- Rectangular single bowl.
- Rectangular two-bowl.
- Trapezoidal.
Corner kitchen styles
The corner worktop is very practical in the distribution of kitchen space; it will fit well into both large and small kitchens. The assortment of stores offers a great variety of design projects for corner countertops using a variety of coatings. In most cases, the corner tabletop is used as a dining table.
Creative countertop in kitchen design.
The most common styles from store catalogs:
- Classic style. This is an interior with ample space and the use of natural stone in the countertop. The most common colors are light colors, white, beige. Household appliances hidden behind the kitchen facades.
- The “High-Tech” style is a distinctive feature of the models - the severity of the lines, the absence of unnecessary lines, everything is laconic. Light metal structures are used. The most common color palettes: metallic, black, red, indigo, light green, sunny colors.
- The “Country” style is distinguished by the use of natural wood or MDF, chipboard, which goes very well with checkered or tiles.
- The Electric style is suitable for small L-shaped spaces. Possible varied combination of a corner dining table and decor in the whole kitchen. This style is for people who like to experiment and have a rich imagination.
The corner tabletop will easily fit into large and small spaces.
See also: DIY kitchen decor: photo ideas
Advantages and disadvantages of a modular kitchen
Who said that a modular economy option can't be beautiful? You have the power to create a cozy composition from individual elements in a variety of styles. Modular kitchens attract buyers with the following qualities:
- quick and easy assembly;
- low cost;
- functionality;
- rational use of space;
- Wide range of design combinations.
In the case of modular kitchens, there is no need to buy the entire set. You can only purchase the items you need. This is a useful option for owners of small houses where conventional built-in kitchens will not fit.
Also, a prefabricated kitchen will help arrange a small redevelopment. To do this, swap the individual modules. Among the disadvantages of a modular headset is the lack of individual design. You will have to anticipate and solve all the difficulties due to the specific features of the kitchen yourself.
The most popular modules for such kitchens are:
- wall - cabinets and shelves;
- corner – cabinets, shelves, cabinets, tables, cabinet for sink;
- free-standing - cabinets, cabinets, niches for a refrigerator, oven, washing machine or dishwasher.
A budget option is not necessarily low-quality. The same type of materials are used in the production of any furniture. However, on economy models they may not be sanded properly. For example, the edge tape is not firmly fixed or is missing altogether, important places are not treated with water-repellent compounds.
Attention! On average, the service life of such a headset is about 15 years.
Materials used
To install a kitchen covering, in addition to the corrugated sheeting itself, you will need the following materials:
- Aluminum connecting strip corresponding to the section and thickness and direction of rotation of the slab. Selected according to the characteristics of the slab (thickness, roundness).
- Ties - clamps per joint - 2 pcs. To connect the working surface, ties 100 mm long are needed.
- Silicone wood sealant to protect the ends of the tabletop from moisture.
Connections of table top parts.
See also: Which design is suitable for a 12 sq. m kitchen? m.?
Types of layouts
L-shaped kitchen
An L-shaped corner kitchen is a very common option due to its convenience and space saving.
Corner kitchen layout is the most classic and popular option for placing furniture. The set allows you to profitably and rationally organize space by combining two perpendicular walls into one aesthetically composed ensemble.
This layout is suitable for large families who gather around a large table, but it will be no less convenient for one resident or a small family.
With a peninsula
An L-shaped kitchen is often complemented by a line of countertops, forming another corner. This type resembles the letter “P”. It is often used by designers, as it significantly saves space and, thanks to its shape, looks very creative.
The corner kitchen, complemented in the shape of the letter “P,” looks interesting. This arrangement of furniture increases the seating area or work surface.
The set can be installed even in small kitchens and studio kitchens; it is compact and roomy.
With an island
A kitchen with an island is a high-end option, as you can often see it in films, expensive layouts or exhibition centers. This option is preferable for medium and large kitchens, but it can also fit very well into small ones if the plan is properly drawn up.
A corner kitchen with an island is an interesting solution for both small and spacious rooms.
As a rule, this is a kitchen unit and an additional island in the form of a high countertop. It is convenient because it can also save space, but the main thing to consider is that the distance between the island and the headset should not be too narrow to move. Standard – 1 meter.
The island can accommodate a sink and additional storage cabinets, as well as use a countertop for food preparation.
Corner kitchens with bar counter
The corner kitchen can be continued with a bar counter. This option looks the most modern, stylish and is suitable for completely different rooms. There are different layouts and it may well be that your kitchen has an unusual shape or small size that would make the dining table look cramped. It is for them that this species will be a godsend.
A black and white corner kitchen with a bar counter looks creative.
A corner bar counter can be placed near the window, firstly, this will instantly solve the problem of lack of space, and secondly, you must admit, it’s nice to have lunch or drink coffee while looking out the window.
Or, if you have a studio kitchen, then by placing a counter, you thereby zone the space, dividing the room into a dining area and a relaxation area. In the diagram of a corner kitchen with a sleeping place, you can additionally depict it.
Which countertop joining option should I choose?
The joining of tabletops can be done in two ways:
- The first is when the tabletop is joined without a segment. Two panels are joined at right angles on kitchen cabinets.
- The second option, docking with a segment designed for a corner cabinet of a kitchen set. This results in a rotation through the segment.
See alsoTips for kitchen design with a ventilation duct at the entrance
Two parts
The joining of two parts is made at a strict right angle of 90˚ with a minimum gap. If for some reason the gap is large, then you can use a corner connecting element.
Corner tabletop in two parts.
See alsoLight kitchen design - how to avoid mistakes?
Three parts
Joining the tabletop with a segment for a floor-mounted corner cabinet. The standard dimensions of the segment are 90 cm × 90 cm × 60 cm. The edge along the front comes in two types - rounded or straight.
Corner tabletop consisting of three parts.
Wood glue or silicone glue is usually used for joints, but for a more reliable fixation you can use a special metal compound.
See also: How to clean the oven and stove from grease and carbon deposits?
One-piece
One-piece kitchen coverings are made to the measurements of kitchen cabinets. If the measurements are made accurately, then such a tabletop is simply placed on the modules and secured with self-tapping screws.
Solid countertop made of artificial stone.
IMPORTANT! A solid countertop without joints will last longer than its counterparts with joints.
See alsoFeatures of zoning the kitchen and living room: advantages and disadvantages, interesting options
Features of creating a corner kitchen furniture project
Before making a project, evaluate the scale of the work; perhaps it is possible to expand the space by adding an adjacent room, a storage room, or demolish a wall if it is not load-bearing. Determine your budget and additional financial costs. Look at the photos of corner kitchen diagrams with dimensions.
Drawing up a clear diagram of the future kitchen will allow you to avoid problems during its manufacture and operation.
Note! The help of a designer friend or designer can be very useful to you if any difficulties arise.
Methods for connecting tabletop parts
The ideal tabletop is a solid tabletop. If the countertops are in the shape of the letter “L”, then the modules must be connected to each other.
The most common connection methods:
- joint to joint without euro-saw;
- joint to joint with Euro saw;
- using a T-shaped aluminum profile.
Docking through the bar
The modules are connected without a Euro saw. The joint is closed with an aluminum profile strip. The main thing in this process is to maintain tightness. Before joining, it is necessary to treat the plank stand and the ends of the tabletop with silicone sealants to prevent moisture from entering there in the future.
Joining the tabletop using an aluminum strip.
Connection with ties
It is necessary to secure the tabletop slabs with clamps to the module, avoiding gaps as much as possible; subsequently, water will accumulate in these gaps and the tabletop will begin to swell. You also need to install additional side walls. We make markings for the C-shaped washers of the clamps and grooves for the ties at a distance of 55 mm; we make these markings on the back side of all mounted planes. At the same time, we take into account the presence of a T-shaped profile and the location of the sink or built-in appliances. The distance between the clamps should be within 60 -150 mm. If it is not possible to mount two ties, we mount one in the middle.
Connecting parts of table tops with ties.
IMPORTANT! Install additional side walls to avoid sagging and pushing through the edges.
Connecting kitchen countertops using Euro-sawing
So that the kitchen covering lasts a long time. It must be carefully and correctly connected to each other. To get a perfect joint, you need to use a high-quality milling machine. A well-made joint using a new pattern will leave a barely noticeable gap of a fraction of a millimeter at the end.
Disadvantages of such a connection: for an ideal joint using a euro saw, a proportionally even angle and walls in the apartment are required. If the walls are uneven, then there will be a gap between the end and the wall. When installing the headset in the letter “P”, the curvature of the walls will disrupt the arrangement - there will be gaps along all the walls. The gaps will have to be corrected with special strips. If the walls in the kitchen are not level, then it is better to join the kitchen set in another way.
Connecting a corner tabletop using a Euro saw.
IMPORTANT! The kitchen countertops need to be connected at such an angle that the plane creates the impression of a single whole.
Replacing an old countertop
If the surface is worn out or tired, the old countertop can be replaced with a new one. The size of the new one must completely match the old product. When removing the old surface, kitchen cabinets can be damaged, so dismantling work is done carefully:
- Remove the sink and baseboards, unscrew all fasteners.
- Unnecessary parts are cut off.
- The edges are sealed with end strips.
- The kitchen set is leveled.
- Use a jigsaw to cut out all the necessary holes.
To prevent water from getting into the edge and the product from swelling, it is sealed.
Useful tips for care and installation
By following simple tips for caring for your countertop, you can avoid many problems.
- Immediately wipe off water from countertops, especially at joints
- Use a cutting board to avoid scratches and chips
- Wipe off light stains with a napkin or sponge.
- Remove stains as soon as they appear using PH neutral products
- Furniture polishes are not suitable for corner countertops; they leave a greasy film on the surface, onto which all the dirt and germs stick.
When cleaning, you should avoid aggressive cleaning agents.
As for installation, there are also a number of rules that need to be followed:
- To cut holes for a hob or sink, you first need to make holes along the contour, and then use a jigsaw to connect them
- All cutting and sawing areas are treated with silicone sealants
- Places of cutting need to be masked under plastic or metal profiles
- The end of the tabletop must be treated with sealants
- It is easier to saw the tabletop using a machine or jigsaw.
Installation of a corner kitchen unit.
Design options for modular corner kitchens (photo selection)
Taking into account the features and size of the room, the corner kitchen module can be arranged in several basic options:
- Classic. This is when the set is placed along perpendicular converging walls. Appliances and furniture can be arranged the way you want.
The modular set resembles a construction set, the components of which can be swapped and you get a new interior.
Corner set with a peninsula in a modern style
Corner set with a bar counter in a minimalist style
The sink is usually located in the corner of the kitchen unit
Note! The internal corner can be either straight or beveled. Straight takes up less space and is suitable for small rooms. The mitered corner gives access to the interior of the space, but the backsplash will be a little more difficult to access.
