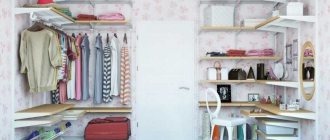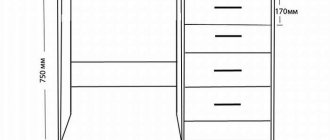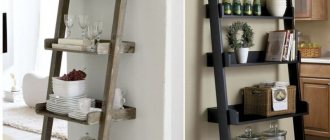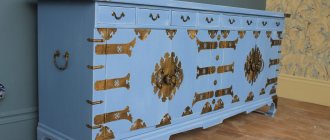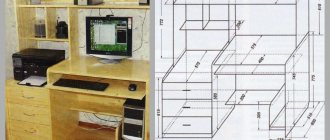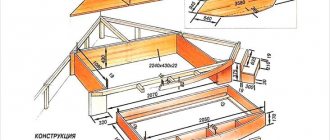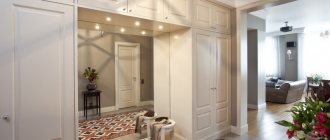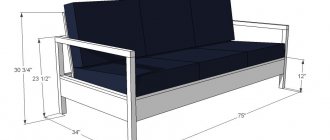How to make a corner kitchen with your own hands, where to start?
In fact, a corner kitchen differs from a straight kitchen by the presence of a “wing” docked at a right angle. Therefore, we recommend that you read the article about the direct kitchen, with all the diagrams, drawings and calculations provided.
Any DIY furniture production begins with measurements, a sketch and a design project. There are a lot of nuances in designing a corner kitchen. Most of which are based on the design features of corner modules. It is not always possible to make them smaller or larger, or to change the standard design.
Let's consider the process of designing and calculating a corner kitchen using a specific example, with drawings and diagrams.
Let us be given a standard Khrushchev kitchen, with dimensions of 1600 mm along one wall and 2290 mm along the other wall. We will not place a refrigerator in a common row, only a 500mm wide gas stove.
- Let’s slightly reduce the short “wing” of the set to 1460mm, and also narrow the tabletop to 420mm in order to preserve free space for the comfort of the hostess and install a full-fledged dining table.
- Note that the length of the kitchen is 2290 along the wall. But there is a protruding window sill with a heating radiator that will not allow the lower cabinet to open. Therefore, the tabletop can be extended to 2290, but the row of lower kitchen tables will be 70mm smaller (2220mm from the corner).
A do-it-yourself corner kitchen with dimensions 1600x2290 in the drawing will look like this.
In fact, all the differences between designing and calculating a corner kitchen with your own hands from a direct set are the presence of end and corner modules. Let's look at them in more detail.
Corner kitchen cabinet dimensions
The dimensions of kitchen furniture can vary widely. If they are included in the kitchen set, then they have optimal sizes for combining with other components of the set. If the cabinet is selected separately or designed independently, then it must match the other elements.
For a person who is going to create a corner kitchen cabinet with his own hands, it is very important to determine the dimensions of the future product. They are poured depending on whether the new piece of furniture will be located on the floor or on the wall.
The corner-type hanging cabinet has standard dimensions. The width is 15-80 cm, and this parameter must correspond to the shape of the cabinet and its width. The standard depth is 35 cm, however, the calculation must take into account the depth of the drawers that will be located below. It is recommended to install the finished product at a distance of 50 cm from the cabinets located below. These are the standard dimensions of any wall cabinet. Those people who are interested in how to calculate the corner option without making a mistake need to know this.
If we are talking about creating floor furniture, then it will have other standard sizes. They need to be taken into account when planning to make a kitchen drawing. For a compact room, a cabinet with a depth of 50 cm, no more, is better suited. The typical height is 85 cm (however, this can be varied in individual cases). The width can be 15-80 cm, with the optimal figure being 60 cm.
As a rule, the lower element is installed after the installation of the upper one has been completely completed. The owner has the right to choose furniture with or without legs.
Corner cabinet for sink
A cabinet under the sink is a very common option. Its dimensions can vary widely, as they depend on the washing parameters. You also need to take into account the method by which the structure will be secured. For such cabinets, standard sizes are calculated individually. The width can be more than 60 cm, and the depth can reach 80 cm (the downside is that such an interior element will be very difficult to use). As a rule, for large products a pair of facades is chosen. However, if necessary, assemble models with one door.
How best to make a kitchen table-cabinet under the windowsill
As a rule, in typical apartment layouts, the level of the window sill is lower than the level of the working surface of the kitchen unit. The “difference” is about 100mm, that is, 850mm versus 730-750mm. Take this nuance into account if you were planning to make a kitchen set with a transition to a window sill with a solid countertop. To implement this idea, you will have to change the window at the renovation stage - install it higher and raise the level of the window sill.
The angle of the window sill in Khrushchev-era kitchens protrudes by about 70-120mm. If the refrigerator slides into a corner, then to open the door it is enough to cut off the corner of the window sill. You can do the same when designing a kitchen table-cabinet in this place. However, most often they make it narrower, since in addition to the window sill, heating pipes also get in the way. And the gap between the cabinet and the wall is covered with a plank.
Otherwise, the design of the kitchen table-cabinet under the window sill is absolutely similar to other modules.
Appearance
When choosing kitchen furniture, you can start from both the overall design of the apartment and the individual one. It is important that the purchased furniture fits harmoniously into the overall style, is not conspicuous and is appropriate in the given room. At the moment, manufacturers can provide a wide variety of cabinets made from various materials using a variety of style and design techniques. All this is done in order to fully satisfy the consumer’s needs, regardless of what they may be.
However, we should not forget about the primary role of the kitchen in the apartment. First of all, this is the most visited place in the house, where food is prepared and often consumed. That is why the external facades of furniture should be made of materials that are easy to clean, especially with synthetic substances. For example, on a smooth, glossy surface, smudges and splashes of grease will be clearly visible, but they will be easy to remove. On rough or matte surfaces such a small detail will not be noticeable, but it is not always easy to clean a rough surface from stubborn grease.
Some manufacturers install glass doors on cabinet fronts. This is a beautiful and bold solution, but not always appropriate in the kitchen. Such glass is not afraid of shocks and moisture, but requires constant attention and painstaking cleaning. Any marks on them are clearly visible, which clearly does not look good on the hostess in the eyes of the guests. Therefore, if you don't want to do daily cleaning, choose kitchen cabinets with simple, easy-to-clean surfaces.
How to make a corner sink table in a Khrushchev-era kitchen
There are three types of corner cabinet tables into which a sink is usually built: straight module, L-shaped and trapezoidal. Given the current shortage of free space in a Khrushchev-era kitchen, the optimal option is a “straight” corner table-sink. It takes up less space and is still quite functional.
A distinctive feature is a blank wall (false panel) on the adjacent side of the left “wing” of the bottom row of the headset. The facade is attached to the false panel using special 180g hinges (they are called hinges for false panels).
The width of the false panel of a straight corner sink table is determined by the depth of the adjacent modules. It is important to ensure that perpendicular doors do not interfere with each other’s opening.
It is enough to make the width of the false panel greater than the depth of the adjacent modules by 20-30mm, and also to make a “stub” between the false panel and the side of the attached module of the same width.
Then there will be no problems with blocking perpendicular doors. Please note that if you plan to install volumetric handles on the facades that are wider than the designed indent, then the drawer on the attached module may be blocked and not be pulled out completely because of this.
Otherwise, the nuances in the design of a straight corner sink table are determined by the shape of the water supply system. In the inner sidewall and sometimes the bottom of the sink table, you will have to make cuts for pipes of the required size. The fiberboard back wall is not placed in the sink table.
Drawings and diagrams of kitchen cabinets (sketches)
If anyone doubts whether drawings are needed in order to correctly determine the dimensions of kitchen cabinets, the answer is clear - designing kitchen furniture is mandatory. Initially, they take measurements of the room, and then, starting from them, sketch out sketches of future furniture elements and their placement around the perimeter.
It will be difficult to make kitchen cabinets without sketches.
The size of the room, the distribution of communications, the location of windows and doors, the presence of non-standard openings - all this will affect the placement of many functional objects.
The placement of objects largely depends on the size of the room.
In addition, the diagram must clearly indicate where the main communications and household appliances will be located:
- stove or hob;
- Dishwasher;
- fridge;
- washing;
- pull out drobe;
- sockets;
- gas, water and sewerage pipes.
The drawing should indicate the location of the main elements of the kitchen.
After all the necessary measurements have been made and there is a general drawing of the future headset, you can begin to design its individual parts.
Standard
To make a drawing of a standard kitchen set, you don’t need to put in a lot of effort - such sets consist of cabinets, the dimensions of which are standard for any model.
The standard set consists of standard cabinets.
They can fluctuate, but in most cases this only concerns the length, which depends on the area of the room. The remaining parameters remain practically unchanged and are maximum (height; width; depth in cm):
- for the top ones: from 70x30x30 to 90x90x30;
- for the lower ones: from 85x30x40 to 90x90x50;
- corner bottom: 80x80 or 90x90;
- corner top: 55x55 or 60x60.
It is not difficult to make a drawing of a standard headset.
Important! When adjusting the sizes, you should decrease or increase the step by 5 cm. These parameters, although they are standard, are not mandatory - everyone decides for themselves which ones are best suited.
Bottom row
In addition to standard lower cabinets with shelves, you should take into account that you will need to make calculations for the sink cabinet. Dimensions may be as follows:
- width: 800;
- side walls: 500x722;
- pallet: 500x768;
- top bar: 80x768;
- bottom bar: 100x800.
The dimensions of the sink cabinet may vary.
The lower cabinet with one shelf 600 mm wide is made with the following dimensions:
- side walls: 500x722;
- pallet: 500x568;
- shelf: 500x568;
- bottom bar: 100x600.
For the lower cabinet you can make the width 600 mm.
Note! The parameters of the tabletop are adjusted according to the bottom row of cabinets, but it must be taken into account that it should overhang the front edge and rear wall, by 4 and 6 cm, respectively.
The tabletop should overhang the edges by a few centimeters.
How to make a corner cabinet table in the kitchen with your own hands
As a “spacer” between the corner sink and the attached module, two narrow strips placed end to end are used. As a rule, its width (32mm) coincides with the overhang along the front edge of the tabletop. And in fact, the total length of the attached modules in our version will be equal to (1460-600) = 860 mm.
But this is the size for the countertop! For symmetry, the overhang along the front edge should continue along the entire fillet. That is, the length of the boxes themselves will be approximately 30mm shorter.
Let the narrow shelves be 200mm wide. Then the width of the attached module is 630mm. With a tabletop width of 420mm, the depth of the modules is usually taken (-50mm), that is, 370mm.
Cabinet shape
L-shaped wardrobe.
After you decide on the dimensions of the product, you will need to choose its configuration. The most common are their three varieties.
L-shaped cabinets
This design is very popular because... convenient.
- Thanks to the use of “trolleybus” doors, the space inside such a cabinet is clearly visible and convenient to use. It is best to equip this piece of furniture not with ordinary shelves, but with a carousel with a maximum rotation angle.
- An L-shaped corner cabinet in the kitchen significantly saves space.
- A cabinet like this is perfect for placing a sink in it. Why is this important - in almost all apartments built in Soviet times, water and sewer lines are located in the corner. Therefore, in order not to lengthen pipelines, etc., it is best to place the sink in this location.
Attached structures
Attached corner modules.
With this configuration, another cabinet with a door at an angle of 90° is added to the blank cabinet located in the corner. This is not entirely convenient, because... you will only have access to the interior space of the cabinet with the door.
This corner cabinet under the sink in the kitchen can also be used. Then it is best to place the plumbing fixtures in a blind module, and install drawers or carousels for kitchen utensils, detergents, etc. in the accessible part.
Note! This option has a significant disadvantage - the difficulty of accessing the blind area. When a breakdown occurs, it will be difficult for a plumber to repair the plumbing or sewer system. If the sink is placed in an accessible part, the closed module will be empty.
Based on this, it is best to install the sink in another place in the kitchen, and use the cabinet for something else. You can place a cutting board, a microwave on it, or equip an area for preparing food.
The interior space can be equipped with a carousel with a slight degree of rotation or with retractable baskets.
Trapezoidal analogues
Trapezoidal bedside table.
This corner cabinet design has a geometric trapezoidal shape and has one door. On both sides, other modules of the kitchen unit can be connected to the cabinet. A trapezoidal kitchen cabinet looks original and stylish (especially in large rooms).
However, its use is not entirely rational.
- First, a straight door makes it difficult to access the area near the wall. Therefore, the best option for using such a cabinet is to install a microwave or other kitchen appliances on it.
- Secondly, when installing a carousel inside the cabinet and a sink on top of it, you will increase the possibility of frequent plumbing repairs. A round carousel made of durable steel will cause damage due to constant friction.
DIY corner kitchen: other nuances
When designing the bottom row of a corner kitchen, it is usually difficult to determine the final dimensions of the cabinet tables on the side of the corner sink. This is due to the fact that kitchen tables without a countertop are not installed flush from wall to wall; it is necessary to plan for overhangs. 10-20mm on each side is enough.
Knowing the depth of the adjacent tabletop (420mm), we make the bodies of the adjacent modules taking into account the front and rear overhang (420-30-20=370mm). Now, taking into account other nuances and indentations, you can calculate both the dimensions of the modules themselves and the size of the facades.
Tips for choosing a corner cabinet
Of course, the corner cabinet should look like a logical continuation of the kitchen set. What you should pay attention to.
- Purpose of the cabinet: storage or for built-in equipment.
- Ease of use: organizing the internal space or a comfortable working area in front of the cabinet.
- Logical placement: the placement of a trapezoid cabinet in a small kitchen is irrational, while in a large kitchen there is no need to save space.
When choosing a kitchen set, you should pay attention to the future location.
Sources
- https://dekoriko.ru/kuhnya/shkafy/uglovye/
- https://remontkit.ru/dizajn/kak-sdelat-chertezh-uglovoj-kukhni.html
- https://ShkafyPro.ru/uglovoj-shkaf-kuhnya.html
- https://www.OZON.ru/category/navesnye-shkafy/
- https://vestnikao.ru/kak-sdelat-proekt-uglovoj-kuhni-svoimi-rukami/
- https://vestnikao.ru/osobennosti-uglovyh-shkafov-na-kuhnyu-ih-plyusy-i-minusy-vidy-i-razmery/
- https://delaem-shkaf.ru/vot-kakim-dolzhen-byt-napolnyy-uglovoy-shkaf-dlya-kuhni/
- https://delay-shkaf.ru/uglovaya-kuhnya-svoimi-rukami-chertezhi-i-shemy-dlya-rascheta/
[collapse]

