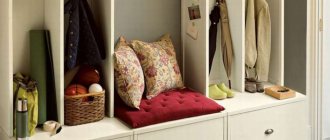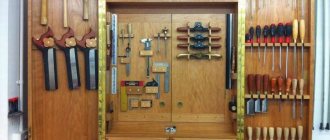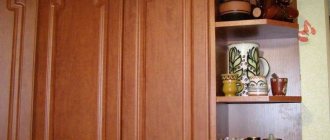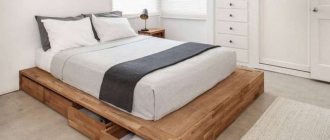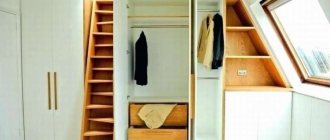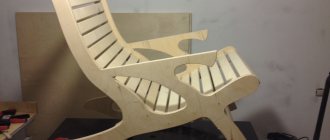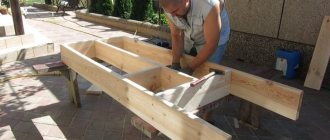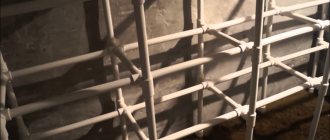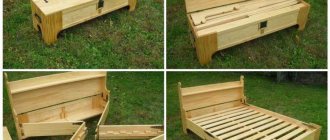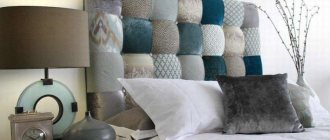built-in wardrobe under the stairs
If you're lucky enough to have some free space under the stairs, it's worth considering how best to make use of it. These are 7 specific master classes on how to make a cabinet under the stairs with step-by-step photos. As well as two large galleries with drawings and examples for different interiors.
We all want to make the most of every inch of our home. Oddly enough, people rarely give serious importance to the space under the stairs. Just because it seems small doesn't mean it can't be taken over and turned into a unique storage room, den or closet - basically something to suit your specific needs. Here are some interesting ideas on how to properly organize storage under the stairs. I hope these examples will be enough for inspiration.
Under Stairs Storage - Home Library
If you can't imagine a day without a good book, then a spacious library full of bulky volumes will surely make your dreams come true. So if you're wondering how to use the area under the stairs, consider a functional library. You can put a rack or individual shelves there with interesting shapes and designs. Then you will receive an unusual decoration that will definitely attract the attention of all guests.
If you don't want books to be stored without collecting dust (this is especially important for allergy sufferers), then you can consider glass doors for the shelves, which will also give the structure an elegant look. A bookcase will work first when you're arranging an under-stairs space in your living room because it fits perfectly with the classic vibe.
The space under the stairs is an additional space that can be used in an original way. Are you wondering what the most popular methods for under-step storage are? A spacious wardrobe, practical pantry, utility room or maybe a bar? The most interesting inspirations are presented in photographs of real interiors.
Facade materials
Chipboard . Laminated chipboard is often used for furniture facades. It is distinguished by its presence and attractive texture. Imitation of various species of wood is considered good form. Low cost completes the range of advantages. There are negative aspects: it is not resistant to humidity or high loads.
MDF . The finely dispersed fraction is safe for the body. Possible artistic distortion. Not afraid of fungus. Withstands temperature changes. Available in a range of colors. The downside is that peeling is possible.
Natural wood . This material has always been famous. The advantages include: ecology, durability, unique design
Plastic . It is resistant to mechanical damage, as well as chemicals, moisture and has an attractive price.
Glass . Glass and mirror always look practical and stylish. By material: acrylic, triplex, tempered glass or laminated.
Storage under the stairs in a private house
Basements and storage rooms are not present in all houses. A basement under the stairs would be a great solution. It is in it that you will hide all the things that should not remain in plain sight. You can also create a mini-laundry room there, separating it with an elegant curtain. However, if you need a warehouse to store sports equipment, various types of liquids, such as detergents, then this place is ideal.
A utility room under the stairs is an ideal area for storing essential household appliances, including a vacuum cleaner, clothes dryer, iron, ironing board, mops, dustpan and broom and many other items.
Of course, this is also a great place to store food. To do this, you can use a variety of containers and special ceramic products. However, you must ensure that the correct air temperature is maintained. If you are a wine connoisseur, invest in attractive shelves with plenty of bottles of alcohol.
Due to inadequate design or careless planning, the space under the stairs is usually left undeveloped. However, this area can be used in many ways, making it an important part of any home. There you can successfully set up a home bar, work space, wardrobe, conservatory, small bathroom, storage space here, not to mention a place to display art or plants.
Installation technology for built-in wardrobes
Before making a closet under the stairs, you need to measure the space under it and determine how many compartments the built-in closet will have, the height of each of them, the type of drawers and shelves.
It is better to depict all the data on paper in the form of a diagram with marked marks for installing partitions and doors.
Figure 2. Layout of cabinets under the stairs.
To install shelves under the stairs you will need:
- wooden block 5x5 cm;
- Fiberboard, plywood, plasterboard or other sheet materials;
- furniture facade, laminated chipboard, etc. for doors or panels;
- fittings for installing drawers, hinges, mechanisms for sliding doors;
- electric saw or hacksaw;
- drill, screwdriver;
- plumb line and level, measuring tool.
The frame for the shelves and partitions will be made of a 5x5 cm bar. Based on the height of the side walls of each compartment, cut the material into paired parts of the required length for mounting vertical supports. Rice. 2. Fasten the bars closest to the wall using dowels in brickwork or concrete, and for a wooden surface, nails or self-tapping screws of sufficient length are suitable. Install internal partitions by attaching a block to the bottom of the steps at the top and to the floor at the bottom.
Figure 3. Cabinet assembly.
Article on the topic: Crochet openwork shawl: patterns with descriptions and video tutorials
Attach horizontally located pieces of timber to the installed vertical supports. Their length is equal to the depth of the shelves or cabinet compartments. Some of them are usually used as a base for attaching shelves or drawer fittings, so the distance between the bars must be selected depending on the height of each tier.
Sheathe the prepared frame from the inside with selected sheet material (plywood, plasterboard, etc.), forming partitions. If you planned to build an open shelving, then at this stage you can already move on to finishing the internal surfaces of the cabinet and installing shelves.
If the built-in cabinet needs to have doors or drawers, the work will continue. A sliding wardrobe under the stairs will require complex operations to install the mechanism for doors of different heights. To carry out such work efficiently, the best solution would be to invite a professional specialist.
Hobby Zone
You can put musical instruments in the area under the stairs. A piano, synthesizer or drum set would fit perfectly into the space. It is convenient to play the guitar, violin or saxophone in a home studio. A harp or cello is placed under the large march.
Home music studio Source europianosnaples.com
The area under the stairs is suitable for creating a media center. If you hang a TV panel on the wall, the space is turned into a home theater. A sofa or 2 soft chairs are placed opposite the TV. In the area under the march, you can install household sound-reproducing equipment and enjoy music.
Cinema under the stairs Source tr.pinterest.com
Placement ideas
Open shelving
An easy way to make your own shelves from solid wood. Long shelves are partially left at full length and partially covered with vertical partitions. A variety of shelves will allow you to equip your library. Drawers
The hall with drawers looks interesting. They store things, shoes, old books. Ample storage for every need.
Modular boxes
The unpopularity of modular boxes is due to their complexity. An error in measurements will lead to a skew of the entire planned sketch. Performed by high-class specialists.
