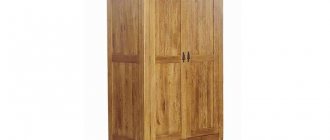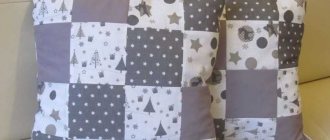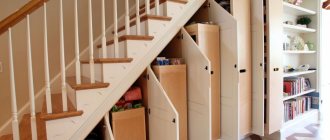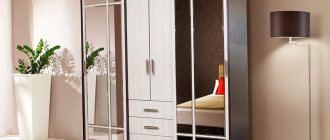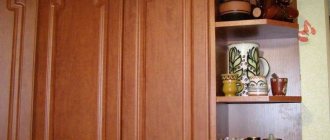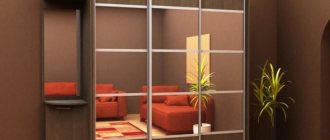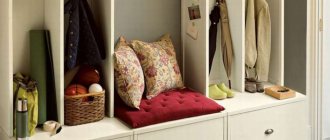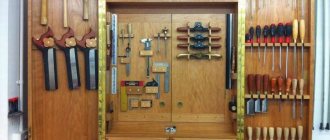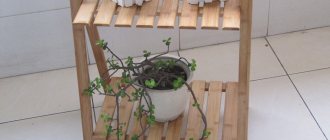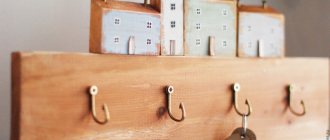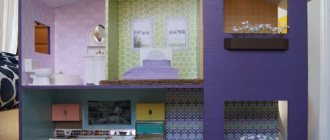Don’t want to clutter your bedroom with unnecessary furniture, but still need to put things and bedding somewhere? Think about it: one spacious wardrobe in the ceiling will take up much less space than a bunch of chests of drawers and chests. And its internal contents are much more varied - you can even build in a folding dressing table or make a full-fledged mini-wardrobe. Let's tell you more!
Briefly about the main thing
Layout of a wardrobe is a responsible job that determines how comfortable and functional the interior space will ultimately be. The filling is influenced by the design and dimensions of the furniture, and sometimes by the size of the material from which the frame is made.
The interior space is organized taking into account the location of the furniture and who it is intended for: the closet of a teenager and a business woman will look different. The standard contents are shelves, drawers, baskets and mezzanines. Additionally, a barbell with a lift, a trouser rack and a compartment for accessories are built in.
Thoughtful filling helps to save space and ergonomically fit not only clothes and shoes, but also bulky household items. A successful layout is based on an assessment of existing items, taking into account the expansion of the wardrobe.
Ratings 0
Examples of bedroom wardrobe layouts
When planning a wardrobe for a bedroom, we usually start from the available space. The depth is usually 45 cm or 60 cm. If desired, you can make it deeper, but they are not made less than 45 cm - the standard filling for sliding wardrobes is never less than 45 cm in depth. And even with this size, you will have to install special holders under the hangers that allow you to hang clothes parallel to the door.
When planning the filling of a wardrobe, pay attention to the width of the drawers and doors
You also have to wonder how many sections to break the existing length into. The minimum section is 60 cm wide. The maximum size depends on the type and thickness of the material: the shelves should not sag. For example, for laminated chipboard with a thickness of 14 mm, the maximum permissible length is 90 cm.
There is another important point: the width of the sections in which the drawers are installed should be less than the width of the doors. The fact is that the door has a frame made of profiles. And these profiles will narrow the clearance. That is, if your door width is, for example, 70 cm, in order for the drawers to open, they should be no wider than 63 cm. In general, you need to look exactly at the profile, since they can be narrow and wide. In any case, you need to subtract its width and another 2-3 cm for freedom of opening.
Standard filling
In order to use furniture for storing things conveniently, you need to think about what type of things and in what quantities you plan to store there, how they should be stored - folded in drawers and on shelves or on hangers. You need to roughly decide on the number of things of different types of storage. After this, the decision about how to fill the closet in the bedroom will be easier to make. Some rules that will help solve the problem with internal layout:
- The simplest case is to make a number of shelves and sections for clothes on hangers.
- It is more convenient to store small items in drawers or baskets. They can be replaced with baskets or plastic boxes installed on shelves. The main thing is to correctly calculate how many shelves you will need and how much space for hangers
- It is more convenient to store shoes at the bottom. It is better to make lattice shelves under it.
- Suitcases, travel bags, and some types of large equipment are usually stored in the lower part.
- Large items are located at the very top. In the bedroom, these are usually unused pillows and blankets; out-of-season clothes may be placed there in trunks or shoes not yet used in boxes.
With a length of no more than 1.5 meters there are 2 sections. Filling options are not very numerous
Options for filling three-door wardrobes for the bedroom
Examples of wardrobe layouts for a bedroom inside
Cabinets with 5 doors are about 4 meters long
The entire middle part is reserved for shelves and sections for clothes on hangers. To be able to use the entire height, instead of the usual crossbars, pantographs are used for hangers. These are the same crossbars, but with a mechanism that allows you to raise and lower them.
Since a wardrobe for a bedroom can be of different sizes - from a miniature meter to a more spacious four or more meters, the “filling” is developed individually each time. This is the attractiveness of such systems - the internal content is selected specifically to suit your needs and requests.
Wardrobe in the bedroom with ironing board
Since it is not possible to allocate a special technical room in an ordinary apartment, it is necessary to organize workspaces in living rooms. This is how ironing usually takes place in the bedroom. Accordingly, it would be a good idea to discreetly place the ironing board. Space is usually allocated for it in the outer sections, although this is not a mandatory requirement.
There are different designs and they can be located in different ways
There are ironing boards for sliding wardrobes of several designs:
- built-in;
- lifting
Built-in ones interfere the least. When not in use, they are located between two walls. The solution is excellent, except that the consumption of chipboard or MDF increases, and this leads to higher prices. Other designs have a rotating frame that is attached to one of the side walls and folding legs. The disadvantage of this design is that some of the shelves are covered by the lowered board. To get to their contents you will have to lift the board.
With built-in TV
Most bedrooms have a TV. In recent years, they have become completely flat, which allows you to mount the screen on a wall or install it in a closet. This is convenient if the furniture occupies the wall opposite the bed. In this case, a niche is made to fit the TV in the closet with a small gap. The location of this niche should be such that the screen is opposite the bed. This section can be left without a door. Then the space under and above the screen is filled with drawers or open shelves. But more often decorative items or books are placed on the shelves.
Wardrobe with TV inside
Drawers below, interior decorations above
The doors are ordinary hinged, but if desired, you can make sliding ones
It is important not to push the TV too deep; there needs to be space for ventilation.
If the TV is completely flat, it can be built into the door leaf of the wardrobe. But this requires a super-strong caster system, as even the flattest screen weighs a hefty amount. In addition, it is still necessary to think over a system for fastening the wires, which is also quite expensive. In general, this method is expensive, although I must admit, it looks better.
Screen mounted in wardrobe doors
Another option can be seen in the video. By the way, there was demonstrated a filling option with a small number of shelves and drawers - that’s what the customer wanted.
With a workplace
Another non-standard solution is to create a workplace in the closet. Today this means a small table for placing a computer and a chair. It’s not a problem to make a table, even a folding one, and slide a chair under it. The guides along which the doors move may interfere, but there is no escape from this.
Designing a wardrobe for a bedroom with a workplace is not so difficult
If you are planning to make a corner wardrobe in your bedroom, you can order a computer desk from Gol. They will fit perfectly there and there will be no problems with what to place in the awkward area
The ideal option is to close the doors and order
The space on top can be used for books
In general, if you don’t have a separate workspace and nowhere to put a computer desk, then a wardrobe in the bedroom is a good option.
What materials are the body made of?
The body, walls and partitions of the sliding wardrobe are made mainly from laminated fiberboard and MDF. This type of furniture is almost never made from wood, as it is too expensive and heavy.
MDF allows you to create rounded shapes for furniture. Such sliding wardrobes are called radial
In the production of cases, different laminating coatings are used, but the most common one is for various types of wood, but they can be covered with a colored film - with or without patterns.
Transparent doors
A new trend that started just last year. Thanks to the darkened transparent cabinet doors, the wardrobe becomes the main detail of the decor. It looks very elegant and stylish. But for this, the wardrobe must be arranged by color and put in perfect order. Before ordering a cabinet, you should honestly ask yourself, are you ready to maintain it constantly?
27-28
On the other hand, this is just a great motivation not to clutter your closet. You see, this is how you can wean yourself from the habit of buying unnecessary things. In fact, interior design is not only about the choice of color and material, it shows a person’s attitude towards life.
The next round of trend development is transparent doors in wardrobes or mini-wardrobes. Let's say right away that the solution is quite extreme and is suitable only for people who are crazy about fashion. Men, by the way, may not appreciate such an idea. The solution may be curtains attached to the inside or outside of the doors, which can be used periodically.
Fronts for a wardrobe in a bedroom
The facades of the wardrobe are the part that remains visible, which is why their design is given the greatest importance. For their manufacture, a special mirror and glass are used, as well as standard materials for furniture making - MDF and chipboard.
MDF allows you to make a sliding wardrobe with doors of a different design
Mirror
A wardrobe in a bedroom is often made with a mirrored facade. In any case, at least one door is made from a mirror - it’s easier to pick out clothes and put yourself in order. The mirror surface can be solid, framed in a profile frame without division. This option is quite expensive, since the material used is of considerable thickness, and since thick glass weighs a lot, the guides and roller systems must be high-quality.
Built-in wardrobe in the bedroom with solid mirror doors
An interesting effect can be achieved if you divide the mirrors lengthwise - an option for low ceilings
Large mirror surface helps visually expand the room
The bedroom will be bright from reflected light
Let's say that large mirrors help make the room brighter. In addition, due to reflection, the boundaries of space are lost and even a small room seems more spacious. This design of the facade of a sliding wardrobe is ideal for strict modern styles - minimalism, hi-tech, modern. But not everyone likes a smooth large mirror - it’s too laconic and not suitable for all interiors. In this case, you can make stacked mirror facades. Pieces of the mirror are interspersed with a profile, resulting in squares or rectangles. Jumpers can be of different thicknesses and colors. In general, the door design options for sliding wardrobes can be quite interesting.
Horizontal stripes with very thin spaces also look good
Combination of profiles of different thicknesses
Horizontal division
In the form of cells
A design can be applied to the mirror using sandblasting. Most companies that manufacture sliding wardrobes have the appropriate equipment and a set of drawings. Many can also transfer the author's image. These drawings determine the design style of the wardrobe. Everything is visible in the photo.
Floral design for softer interiors
And the large mirror surface doesn’t reflect so much anymore
Repeating one of the drawings present in the interior is a good technique
And the room is brighter, and there is no huge reflective surface
Several designs for sandblasting in different styles for a three-door wardrobe in the bedroom
Similar designs can be applied to only one part or repeated on the outermost
This is an interesting option - the main surface is matte
For more romantic styles, more romantic designs
The drawing can be anything
As you can see, the style changes noticeably depending on the drawing. By the way, there is a technique that allows you to make a mirror colored - tinting. It is not as widespread as sandblasting, but it produces interesting results.
Tinted mirror surface
In the original version, such facades for sliding wardrobes were assembled from pieces of mirrors of different shades. But it's expensive and time-consuming. More often they do it simpler - stick on a translucent film. Fortunately, today there are many shades and you can achieve any effect.
Glass
No less popular is the idea of making a wardrobe for the bedroom with a glass facade. It is used hardened, unbreakable. It is almost never transparent, almost always matte, maybe with a pattern applied.
Matte black glass as opposed to the light design of the bedroom
Looks especially interesting in combination with a thin mirror strip
Other colors
This facade makes the wardrobe for the bedroom universal - it is absolutely neutral
Translucent glass - an interesting effect, but it is necessary to maintain perfect order inside
The same techniques are used in design: vertical or horizontal division, squares. The exception is sandblasting drawings. They are practically invisible on a matte surface, so they are meaningless.
Made from MDF and chipboard
To create an intimate, cozy atmosphere, a bedroom wardrobe is made with doors made of MDF or chipboard, laminated with a film that imitates wood.
Just large doors made of laminated chipboard - laconic and stylish
Dark wood MDF facade
Combination of two colors
In the same style as the bed
As you can see, here too all the facade design schemes are the same - just solid canvases or broken into fragments by profiles.
A similar wardrobe for a bedroom turns out to be massive and heavy, which can give a “pressing” effect in a small space. Doors made of chipboard covered with a glossy film are less heavy. It comes in different types and can be smooth matte or glossy. Gloss - with varying degrees of gloss. There are - with different types of drawings. In general, there are enough options. Some of them are pictured below.
Glossy film in two colors
Some types of film
In light colors
Dark matte color for a large, bright bedroom
Brown colors for a warm feeling
When choosing the color of a sliding wardrobe, you need to focus on the color palette of the bedroom design and whether you want to attract attention to this type of furniture or not. In order not to overload the interior, you can choose a tone-on-tone color with the wall decoration. Then the emphasis will need to be shifted to some other subject. If the façade of the wardrobe is bright, everything else should be in a calmer palette. To harmonize, you will need to add several small details of the same color. This could be a strip on textiles, a tape holding up curtains, etc.
Photo printing
The development of printing technologies has made it possible to transfer any images onto a special film. The image turns out to be very realistic, photographically accurate, and the technology itself is called photo printing. These images are pasted on the facades and sliding wardrobes as well. The image can be anything. At least print your photo. It is important that it be clear.
Any photo can be transferred to the wardrobe doors
Landscapes are one of the most relevant topics
You can transfer your photo
Cityscapes look good
Handsome
As you probably noticed in this case, the main emphasis in the room is on the wardrobe - photo printing attracts 100% attention. Therefore, the rest of the interior should be kept in neutral colors. A few small details of the dominant color in the design may be added. Such an interior will create an atmosphere of relaxation.
Combined
All the facades described above are made of the same type of material. But, most often, they are made in combination - chipboard with glass or mirror - these are the most common options. And they turn out to be moderately light, moderately cozy and certainly not boring and original.
Diagonal doors - an original combination of chipboard and mirror
Chipboard and frosted glass. Stylish and solid
Combination of different patterns, colors and textures
Graphic design and smooth mirror surface
Looks great combined with lighting
Matte and mirror stripes. It's simple, but it looks ugly
Several techniques are involved
For modern interiors
In general, choosing a wardrobe for the bedroom is not easy. And we haven’t talked about the internal filling yet. There are at least as many options there.
Complex decor
Over the past few seasons, wardrobes that resemble works of modern art have become increasingly in demand. Intersections of lines, different materials, patterns - all this makes the closet the main accent in the bedroom.
To attract even more attention, the cabinet can be made with external lighting. This way the decor will look completely new. By the way, lighting is carried out even inside the wardrobe. This is convenient when you are looking for something.
Pay attention to the voluminous decor. Since this is a fairly expressive element, it is better if the rest of the design is discreet. One or two colors, no rhinestones, smooth matte surface. Then a wardrobe will help make your bedroom truly stylish.
In 2021, it has become fashionable to use slats as wardrobe doors. They became trendy a few seasons ago, but then they more often served as partitions in space. Another fresh trend is strict geometry, especially in black and white colors.
Lovers of classics will love voluminous floral patterns. In general, it is quite difficult to fit a wardrobe into strict classics - it is an attribute of modernity. It is more suitable for a mixed style: at the intersection of classic and modern.
Internal filling
The “stuffing” is selected depending on the preferences of the residents, but there are standards that must be taken into account. Every closet has a “dead zone” that reduces usable space. For corner models, this is the corner itself; for others, it is sliding doors that prevent you from reaching the drawer. Internal content is classified into mandatory, built-in, and additional.
Required includes:
- shelves are designed not only for storing things, but also serving as a connecting part of the body;
- clothes rails;
- retractable drawers that increase the ergonomics of the product.
Built-in elements make the furniture easier to use. For example, if the closet is high, then it is not easy to get things from the top shelf. In this case, a built-in pantograph will help - a kind of metal furniture elevator that raises hangers with clothes to the desired height.
Another built-in element in the closet is inclined modules for shoes. They are installed on the side of the section, from below. There are also retractable mesh baskets that are pulled out using a roller mechanism. Additional storage systems are presented in large cabinets:
- special hangers - they may have hangers that allow you to hang clothes so that they do not wrinkle;
- retractable or stationary pants;
- tie holders - look like a box with cells or a strip with hooks;
- hangers for skirts - attached to the side walls;
- ironing board holders, equipment.
There are a lot of options for internal filling. Such systems are designed to simplify the storage of things, making the use of furniture efficient and rational.
Varieties
The differences between the models come down to shape, size, and finishing materials. These cabinets are called “compartments” because they are equipped with sliding doors that move along a guide – a “rail”. The facade block can also be stationary. Built-in wardrobes are divided into several types according to their shape.
Types of cabinet furniture for the bedroom, placement rules
Corner built-in wardrobe models easily fit into almost any room, saving usable space. Most often, such furniture is installed in hallways, but they also look very good in the bedroom, being a stylish and pragmatic solution. Despite their compact size, a lot of things can easily fit inside them. The disadvantage of corner furniture is that it is sometimes difficult to get to the far part. Accordingly, it is better to choose the most convenient internal filling.
Wardrobes with mirror finishes are often installed in small rooms. The design of the furniture itself already saves space, and reflective surfaces visually expand the room. Many people worry about the fragility of such products. In fact, they use not an ordinary mirror, but a processed one, resistant to damage and scratches. This mirrored wardrobe is suitable even for a children's room. It also has disadvantages. Firstly, such a cabinet requires more care. You can order frosted mirrors - they are also stylish, but not so demanding. Secondly, if the bedroom is dark, then the reflection effect cannot be achieved, so the furniture is placed in rooms with additional lighting.
The design of radius cabinets is very unique - the doors have a curved shape. Most often, furniture is placed in the corner of the room, and its configuration assumes the so-called “dead zone”. The facade can be convex, internal and wavy. A dressing table, a vacuum cleaner, an ironing board and other household necessities can easily be placed inside the cabinet. The corner of the furniture becomes a functional part, allowing you to effectively use free space.
L-shaped cabinets are suitable for any room. The furniture consists of two parts joined together. They occupy two adjacent walls and the corner between them. Despite the volume, the option not only looks stylish, but also has good capacity. The design assumes corner installation. Furniture of this shape is often placed in small bedrooms, where free space needs to be used wisely.
A characteristic feature of trapezoidal coupes is the side wall, which forms a line of an irregular figure. The shape of the furniture looks good in large rooms with an original layout. The trapezoidal cabinet is considered one of the most spacious formats; moreover, the internal content can be easily transformed at the request of the owner.
The triangular wardrobe uses the entire corner of the room. Although the product does not have many shelves, there is a rail that is convenient for hanging a large amount of outerwear. In fact, a compartment of this form replaces a dressing room. Most often, triangular furniture does not have side walls, so the cabinet requires less space. Despite the compact size, there is a minus - the small capacity of the triangular shelves.
Wood texture
Let's return to the appearance of the cabinets. It is impossible not to mention the wooden texture. Nowadays, furniture in wood tones is not made so often, but this does not mean that it has lost its relevance. The situation is complicated only with light warm tones - now they are clearly not at their peak.
It looks original when wood of two or three colors is combined in one model. The same goes for bedroom furniture in general. Long gone are the days when it was considered beautiful to buy one set, and the more items it contains, the better. Now, on the contrary, designers purchase furniture from different sets and advise others to be bolder in their experiments.
The concept of what can look stylish has expanded greatly, so unexpected materials have begun to be used more and more often. For example, plywood for wardrobe doors. But we must not forget that everything must be appropriate: this option will fit the theme in the simple interior of a youth apartment. But for a sophisticated classic bedroom, the texture of smooth wood in noble colors is more suitable.
