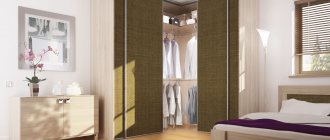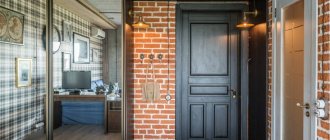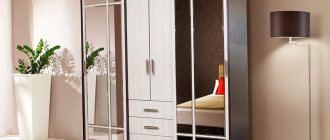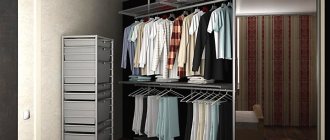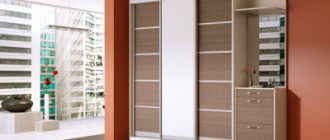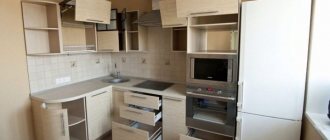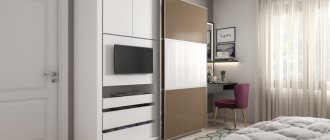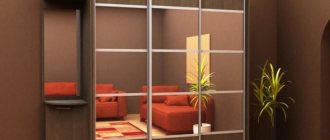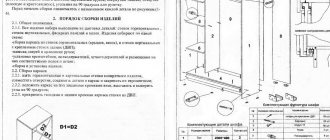When decorating a bedroom or children's room, the wardrobe is chosen not only by design and cost. The layout of modern apartments involves the installation of voluminous storage systems. A corner dressing room is a good option for interior planning. You can place a lot of things, such structures are comfortable to use, and avoid clutter and chaos.
Placing a wardrobe in the corner of the room is a universal solution suitable for a room of any size
Features of corner dressing rooms
Models vary in size and functionality. The wardrobe contains casual and weekend clothes, sometimes out-of-season, for which there is no room in the hallway. The corner system occupies part of the room, significantly saves space, and eliminates the need to purchase cabinets, cabinets, pencil cases and other furniture.
The dressing room allows you to clean up the room and organize convenient storage of things and clothes
Dressing rooms are often used to store bedding, linen, and home textiles. Functional storage systems are created at minimal cost.
Kinds
It is naive to believe that a corner dressing room has only one design embodiment. There are several types of such systems, and each of them deserves attention due to the large number of positive operational characteristics. For this reason, we will describe the most popular types of corner wardrobes in the bedroom.
Trapezoidal
Storage for clothes, shoes, and accessories can be in the form of a trapezoid, as in the photo below. This allows you to give the bedroom room more rational proportions. To build it, you will need to build an additional wall on one of the corner walls, and then attach a partition with a door to the dressing room to this wall. The angle of inclination of the trapezoid should be made as flat as possible in order to place racks and shelves in it. As it becomes clear, construction work will require additional material resources.
A trapezoidal dressing room is relevant for medium and large-sized bedrooms.
This configuration is very spacious, allows you to place things of different sizes, and zone the space into men's, women's, and children's. But it requires additional funds for the construction of walls. In addition, in very narrow rooms with an elongated shape, experts recommend abandoning this configuration, as it may look excessively cumbersome.
L-shaped
An L-shaped dressing room, as in the interior in the photo below, is located along two walls of the bedroom. Its layout is more familiar to most of our compatriots, roomy, and as convenient as possible for use. Inside such a space, cabinets with racks and shelves stand along two walls and are adjacent to one another at their ends. Clothes are stored here on rods, shelves, and hooks, which is very convenient. In other words, there is enough space to accommodate different storage systems. And the doors are often chosen to be a hinged type or a compartment version. The first option requires enough space when open, while the second is more compact.
The only drawback inherent in the L-shaped dressing room configuration is the lack of sufficient free space for the fitting area. It will not be possible to install a stand here with a large mirror near which you can try on outfits. But this problem can be solved if you choose a compartment door with a mirrored side facing the inside of the dressing room.
Five-walled
A five-wall dressing room, as shown in the photo below, has more impressive dimensions than, for example, a triangular one, since due to the construction of two additional walls it moves forward somewhat in front of the bedroom. As a result, the space inside the clothing storage becomes more spacious, and the bedroom itself takes on a more original look. But let us add that it is better to build it in spacious sleeping private cottages, since in a small apartment it will take up too much space, overload the space, and make the bedroom itself uncomfortable.
For a five-wall dressing room, select a table and pouf, which are installed in the middle of the room. Cabinets, racks, shelves, drawers are mounted on four walls, and a mirror is hung on the wall with doors. After all, placing a full-fledged stand with a large mirror in a small dressing room still remains problematic. You can also use a door with a mirrored surface, which makes the fitting room area very comfortable.
Triangular
A triangular configuration, like the one below, is a great way to create storage space in a small city apartment. In most cases, it is compact, does not burden the bedroom interior, and has high comfort. To construct it, a furniture-free corner of the bedroom is fenced off with a partition, and shelves, drawers, and nets are placed inside the created space. After all, the doors of such a room are placed diagonally, which visually does not hide too much space in the room. And if you make them mirrored, you can, on the contrary, achieve a visual expansion of the bedroom.
A triangular dressing room can become even more roomy and spacious if the diagonal doors are made not straight, but semicircular. Radius compartment doors do not move along straight guides, but along rounded ones. As practice shows, they are no less convenient to use, durable, and practical, so you should not refuse to install them.
Options for the location of corner wardrobes
Versatile L-shaped or classic triangular wardrobes take up little space. Vertical panels are securely attached to the wall. You can change the filling to your taste, install more grids or shelves, change the position of rods and hangers. The most successful options are presented in the selection of photos.
The appearance of the wardrobe should be in harmony with the overall interior of the room
Boxes that are placed on the upper mezzanines are great for storing rarely used shoes.
Closed L-shaped dressing room in Art Nouveau style
Layout
The built-in corner dressing room ensures the safety of clothes, their convenient placement and organization of space, while it performs the same functions as a wardrobe. The presence of a niche in the wall makes the planning task easier. You can also use the corner of the room to equip a dressing room.
Storage space can take different forms. The photo below shows the main types of structures. Designers use sliding and telescopic systems that make it possible to effectively use the entire space of the room.
The triangular model is a corner of the room, blocked by sliding sliding doors. This is the best option for small apartments. Such a dressing room can be open, without doors, which requires maintaining constant order, or have sliding doors or curtains.
The triangular shape of the storage of clothes, shoes and household items requires redevelopment of the room. In order to arrange a dressing room, the bed is installed diagonally across the room. This is only possible if the bedroom has a rectangular shape, that is, the walls have different lengths.
In the hallway, a corner niche is installed if the total area is at least 7 square meters and the location of the entrance allows the corner to be cluttered with a volumetric structure.
For a dressing room such as a corner trapezoid, additional walls made of plasterboard panels or MDF are built. It is a more profitable option, more like a corner wardrobe.
The L-shaped version can be closed or open. It is a convenient design with plenty of capacity. It is a set of shelving and has no closed space. The absence of doors is explained by the location of the panels along the wall.
A five-wall dressing room with a sliding system, a hinged door or an open entrance is suitable for apartments with a rectangular room layout, as it is quite bulky. But at the same time you can use all 5 walls.
Filling
For comfortable storage of things, use a corner wardrobe system. It should include a sufficient number of shelves, drawers, hangers and transformable hangers.
Niche options use:
- mesh storage systems - suspended design;
- panels along the walls;
- frame filling - a combination of metal pipes and wood;
- cabinet models - niches for storage.
You may be interested in: Wardrobes for clothes: the best solutions and design projects
Clothes compartments include the following in the dressing room:
- shelves for storing sweaters, T-shirts, children's clothing. Shelf parameters: height – at least 35 cm, depth – up to 50 cm, width – 50 cm;
- drawers for underwear, socks;
- hanger bars on which to hang dresses, shirts, jackets, jackets and other quickly wrinkled items. The distance from the rod to the bottom shelf must be at least 120 cm;
- rods for outerwear – 150 cm in height;
- separate hanger for trousers, it can be a pull-out system or built-in - 65 cm in height, system width - 35–40 cm;
- a shelf for bags is placed at the bottom of the dressing room or at a distance of 1 m from the floor;
- The upper shelves are provided for storing hats and other light items - from 40 cm in height.
In addition, shoes are often stored along with things - in boxes or on special shoe shelves. They are located below, under clothing storage systems.
The top shelves of a corner dressing room are ideal for storing suitcases and other bulky items of rare use. It is also necessary to allocate several niches at the bottom for storing boxes, because in the house there is always a place for items that should not be thrown away yet, but are not often used.
The dressing room is a convenient place to store the clothes of all family members and other things, such as:
- vacuum cleaner;
- iron;
- ironing board;
- boxes for storing toys (for families with children);
- things for trips to nature, an air mattress, etc.;
- stepladder, folding furniture.
Before planning a corner dressing room, you need to determine what things to place there. After all, it will serve as a wardrobe for everyday clothes, seasonal clothes and a place that replaces a pantry - this is especially true for one-room apartments.
Location in small rooms
In children's rooms there is a bed in the farthest corner and a desk by the window. For a corner wardrobe structure, you can use the space near the door to the room. Usually closed systems are installed, for example, wardrobes with sliding doors.
Corner wardrobe - the most common solution for a small children's room
In the corner wardrobe of the bedroom you often have to store out-of-season outerwear. In this case, a compact L-shaped design with two storage units: one for frequent use and one for rare use, would be a good option.
In finished models, facades and mirror surfaces are decorated, cabinets become interior decoration, a central element.
Proper organization of lighting is important in a dressing room. Built-in LED lights are used to create comfortable lighting.
Manufacturing materials
To create corner wardrobe storage systems, different materials are used:
- Chipboard and MDF. Boards made from compressed wood chips are one of the most popular materials for making furniture. They are distinguished by aesthetics and affordable cost.
- Tree. Natural material is rarely used for such structures because it is expensive.
- Plastic. It is lightweight, economical, durable, but is not used as an independent material. As a rule, it is used as an additional component.
- Metal. It is often used in storage systems, but more so for creating interior design elements, as this ensures the strength and durability of the structure.
Types of sliding doors for a dressing room, assembly features
Chipboard
MDF
Tree
Plastic
Metal
When creating facades for cabinets and doors, they usually use:
- Glass. Helps make the room more spacious and provides access to light inside the dressing room.
- Mirrors. They visually expand the room and make it brighter. The contents of the cabinets are not visible.
- Tree. A façade made of this material looks elegant, stylish and cozy, while serving for a long time.
- Textile. One of the most budget options. Ideal for small rooms.
The choice of material for the facade depends on the interior of the corner dressing room, personal preferences and financial capabilities. Please note that glass and mirror surfaces will have to be constantly wiped to remove hand marks. Fabric facades must be periodically removed and washed.
Glass
Mirrors
Wood Textile
Complete set of wardrobes
The corner wardrobe has good capacity; the entire volume of the cabinets is rationally used. Structural elements of the storage system help to achieve this: shelves, rods, hangers, hooks, baskets, drawers.
If the dressing room is of sufficient size, it can be equipped with a compartment for an ironing board, vacuum cleaner or other household appliances
Functionally, dressing rooms are divided by height into three zones. Everyday clothes are stored in the middle, shallow compartment for quick access and visibility.
Shelves
The width of the shelves depends on the location in the panel wardrobe:
- in the middle zone the standard shelf depth is 40–60 cm;
- mezzanines reach 80 cm, designed for long-term storage items: suitcases, out-of-season clothing;
- in the lower part they make retractable ones for boxes or bulky items.
Open shelves are installed at a certain distance depending on the items placed on them
Stationary and pull-out shelves are made removable to adjust the height of the compartments. The frequency of shelf placement depends on the purpose. It is advisable to place T-shirts and tank tops separately from warm knitwear. Voluminous cardigans, sweaters, knitted scarves are laid so that things lie freely and do not shrink.
Convenient pull-out shelves can be used to store various things
For reference: they produce designs with folding and folding shelves, such models are more comfortable, and the variability of placement of clothing items expands.
Baskets
Mesh pull-out containers are designed to be equally convenient for large and small items, bedding and underwear. The baskets are mounted on metal stands and can be easily pulled out.
Mesh baskets do not protect items from dust, so it is better to store frequently used items in them
The main advantage of such elements is air circulation, clothing “breathes”. Baskets are made in different heights for large items and miniature lingerie. It is convenient to store house shoes and sports shoes in mesh drawers.
Hangers
The rods are installed at different levels, separately for long and short clothes. The retractable pantograph bar is located in the upper zone, can be taken out when necessary, and is used for weekend and non-seasonal items. Hangers for hangers in corner wardrobe models are installed along the walls and in a spiral.
The compartments for storing clothes on hangers should be high enough
Spiral hanger allows you to make the most of corner wardrobe space
Additionally, retractable lattice single or double hangers for trousers, jeans, and skirts are installed.
Nuances of interior layout for different areas
Among all the objects for storing things, the triangular wardrobe is the most common. It makes it possible to make the most efficient use of space, since it allows you to create a separate room. The minimum area that dressing rooms usually occupy is 1.2-1.5 m². More comfortable options are 3.5-5 m².
When making to order or purchasing a ready-made version of a small corner dressing room, it is necessary to clarify the presence of open shelves and racks in it. For medium and large, you can choose any filling you like. For those who want to assemble a dressing room with their own hands, it is important to initially consider the presence of internal elements.
For ease of use, it is recommended to zone the storage room, for example, divide shelves, rods, and racks into three parts. One of them will be for women, the second – for men, the third – for children. This approach will reduce the time spent searching for the right thing, and will also prevent the mess that will certainly result if different people use the same shelf.
It is necessary to arrange the internal filling based on the size of the room. A small corner dressing room requires saving space, so it is best to install deep open mezzanine shelves at the top, and organize space for storing shoes below. The large one allows you to freely place rods and build closed drawers in which you can save things from dust.
In a medium-sized dressing room, you should avoid using drawers, but you can combine open and closed shelves by installing them in several tiers. You can also allocate a small niche for a barbell. This will be a great way to store blouses, T-shirts and other short items.
Photos of corner wardrobe designs
Original ideas for corner wardrobes in the bedroom are collected in a selection of photos. An open version of a pencil case with a metal “filling” is suitable for high-tech style. Loft suggests airiness and mesh structures. The standard model is considered to be a triangular shape with a dressing area. In a small room it is better to install systems with sliding wardrobes. The trapezoid-shaped dressing room has an unusual design and good capacity. This is a good option for a children's room.
Mesh dressing room, decorated in loft style
Modern style bedroom with a wardrobe in the corner, equipped with sliding doors made of natural wood with frosted tempered glass inserts
Built-in wardrobe of a combined type in a classic style
Wardrobe made of natural wood, decorated in Provence style
A built-in wardrobe with curtains instead of doors will make the bedroom interior much more comfortable
For compact storage of things, wardrobe systems are created; the best option is a corner design. Open shelves, lockable cabinets, and drawers are placed in a small area. The choice of model depends on the functionality and area of the room.
Ways to organize space
To organize the space for a dressing room, you will need to carefully consider the future layout of the room. First of all, you need to pay attention to the presence of free corners and walls in the room. Then you need to understand which places in the apartment or house cannot be used to their fullest. These can be branches of the corridor, loggias, various niches. Placing a walk-in closet in an unoccupied space frees up space for other pieces of furniture. Of course, there will be less free space in the room, but all things will be hidden from prying eyes.
How to arrange a dressing room in the bedroom, ideas and tips from designers
For rooms where there is not a meter of extra space, a corner closet is preferable to a corner dressing room. It is constructed without transforming the walls, and with its help it will be possible to effectively use the free space. In fact, this is an ordinary wardrobe, the walls of which can serve as a corner. Compared to a dressing room, it takes up practically no space, but naturally, much less things can be placed.
Tips for arranging wardrobes in an apartment
Photo of dressing rooms in the corner of the room
Should you choose a corner dressing room: pros and cons
In terms of its structure, the corner dressing room is a full-fledged dressing room with the necessary set of storage systems and functional properties. The main objective of this type of organization is to save space in residential premises. Thus, we can highlight the main advantage of a corner wardrobe - rational distribution of space and the absence of the need to use additional pieces of furniture.
When constructing such a structure, the following scheme is taken as the basis for the project: the inner surface of the wardrobe is two corner walls (all the free vertical space of the room is used), the facade is created separately.
The most difficult to design is the corner triangular dressing room - in this case, the center of the triangle acts as a storage place for clothes, linen, shoes and other personal items. This in turn implies the formation of a closed system, since the structure can occupy the entire free corner space (closing the gap next to the door).
This design approach is used to free the room from extraneous interior items and to visually expand the space. The result will be especially noticeable if we are talking about an open storage system.
Although the construction of such a structure does not cause any particular difficulties, the cost of repair work is much higher than the purchase of a classic wardrobe system (wardrobe, chest of drawers or rods for hanging outerwear and everyday wardrobe items).
If you have basic knowledge in construction, you can build a corner dressing room with your own hands using all kinds of drawings and diagrams. However, in this case, it is worth remembering that the quality and reliability of the result may be significantly worse. Also, a lot depends on the selected materials and possible content.
Another undoubted disadvantage of such a dressing room is that during installation work the surface of the walls may be damaged (marks from dowels, peeled wallpaper or paint will remain). This problem is very serious if you plan to move the dressing room to another part of the room in the future. Many people consider the stationarity of the design to be an advantage of the system, but this is not always the case.
In large rooms there is a need for variety - that is, a change in external attributes. You can radically change the space of your apartment by moving the dressing room to an unusual place.
Types of structures by structure
Modern manufacturers offer many options, everyone can find a solution for themselves. Let's look at them in more detail.
Mesh corner wardrobe
A modern option that has many features:
- The design consists of mesh elements . Baskets, boxes and other parts of the system are made of galvanized mesh. Metal profiles are used as guides, and shelves and other structures are supported on brackets;
This is a very modern solution
- Wide range of adjustments . Thanks to the holes along the entire length of the guides, the position of the shelves and other parts of the structure can be changed literally in a matter of minutes. The configuration can be changed during use if you understand that you can make the cabinet more convenient;
The system is so simple that you can rearrange shelves quickly and easily
- Easy to install . All you need is to mark the position of the racks on the wall and secure them with dowels or screws. Further assembly is done manually;
- Light weight . Mesh elements weigh very little, so they create almost no load on the walls, and they are easy to carry;
- Good storage conditions . The system is very well ventilated, eliminating air stagnation and the appearance of a damp smell.
The simplest systems are generally attached directly to the wall through fastenings at the height you require
Frame corner structures
This type has the following features:
| Illustration | Description |
| The basis of the structure is a metal frame . It ensures the reliability of the storage system and allows it to be subjected to high loads. Chipboard shelves are placed on the frame, drawers and other necessary elements are hung. | |
| The open design does not clutter up the space . The absence of a partition gives such dressing rooms a modern look and allows you to create space for storing clothes and belongings without significantly reducing the area of the room. In addition, such options look modern and stylish. | |
| The structure can be dismantled and installed in another place . Since it has no partitions and is fixed in any corner with strong walls, if necessary, you can remove the structure and place it in another place, which is important, since most analogues are stationary and are not suitable for other rooms. | |
| There are structures that are attached to the floor and ceiling . They are indispensable if your walls are weak or you don’t want to spoil the finish. In addition, the lower part can be made in the form of drawers around the entire perimeter, as shown in the photo. |
Pencil wardrobe systems
This variety is distinguished by the following aspects:
| Illustration | Description |
| The structure consists of sections . Chipboard or furniture board is attached to the walls, on which vertical partitions are placed, in which shelves or compartments for hangers are arranged. The design may include drawers and other elements, if necessary. | |
| The racks are similar to an open cabinet ; they are quite heavy, as they are made of chipboard. It is important to choose the optimal configuration so that it fits into the allotted space and allows you to use every square centimeter to your advantage. | |
The pen system is easy to adapt to any room. If necessary, leave part of the wall for a window or other elements.
| |
| The size of the dressing room can be almost any . You can adapt the pencil case for both small and large spaces. |
Triangular designs
This solution differs from the previous ones in that a closed compartment is made, but these are not all the differences:
| Illustration | Description |
| The design separates the corner diagonally . The configuration of the compartment is selected according to the situation; it is important to maintain a balance between capacity and occupied space; the system should not clutter up the space. | |
| The partition can also be made from plasterboard . This significantly reduces the cost of the project, since the sliding doors and fittings for them cost the most. You can install regular doors on a sliding structure in the partition. | |
| The design can be combined with other elements . The photo shows an option in which a corner of the bedroom is reserved for a wardrobe, and the outer part is made in the form of a bookcase. Combined with the head of the bed. |
Trapezoidal wardrobes
A fairly common option with the following features:
| Illustration | Description |
| The design has a beveled edge and small protrusions along the edges . This allows you to increase useful space and create a comfortable and spacious closet. | |
| Shelves can be installed along the outside . The photo shows how much space is added for storing souvenirs and useful little things. | |
| The structure is closed with sashes . Many people do not like open options, when all the contents are visible to everyone; in this case, sliding doors hide the dressing area from prying eyes. |
Five wall wardrobes
This type of structure resembles trapezoidal, but unlike them, the side segments are much wider. The features are:
| Illustration | Description |
| Large capacity . Thanks to the shape of the structure, inside you can make full-fledged shelves for storing things that have the same width along the entire length. | |
| The structure can protrude quite far , creating a small dressing room. If space allows, you can fence off a significant piece and make shelves on four sides. | |
| If the structure is not very large, then shelves are made along the side protrusions . They turn out to be very roomy and deep. |
L-shaped designs
This option consists of sliding wardrobes located in the corner. Unlike open structures, here all the contents are hidden by the doors. The advantages of this solution are:
| Illustration | Description |
| Shelves are often placed on the sides of the structure for convenience . The doors may not be sliding, but hinged, this reduces the cost of the project. | |
| Facades can have a semicircular shape . Such designs are called radius and are distinguished by their original appearance and safety - the cabinet has no sharp corners. | |
| If you have a hallway with an outer corner , then you can put a cabinet on such a wall. |
U-shaped options
From the name it is clear what shape the structure has, its advantages are as follows:
| Illustration | Description |
| The storage system is located in a niche along the walls . The main thing is to have enough space. | |
| You can separate part of a narrow and long room and make a dressing room . There will be smooth doors on the outside, and shelves around the perimeter inside. |
Linear systems
This option does not apply to corner ones, however, we need to briefly talk about it:
| Illustration | Description |
| The system is located along the wall or in a niche . It can be either closed or open, it all depends on your wishes. | |
| If you have an irregularly shaped room , then in the corner you can make a linear dressing room, as in the photo, and close it with a straight partition. |
Parallel dressing rooms
This option is used exclusively in separate rooms or deep niches. Its peculiarity is that the shelves go on both sides, and there is a passage in the middle.
Separate storage room
This solution can be used in wide hallways. They have sliding wardrobes on both sides and get a lot of storage space.
Parallel option in the hallway
Basic rules for arranging a corner dressing room
To create such dressing rooms, there is no need to allocate additional space; a small free area in the hall, bedroom or children's room is enough. If you have spacious rooms, you can recreate an entire dressing room with a well-planned storage system.
Experienced designers recommend adhering to certain rules when arranging a dressing room so that the closet and other elements do not violate the overall unity of the interior of the room. Here are just a few of these rules:
- For small corner closets, it is especially important to allocate enough space for changing clothes. This kind of design looks like a separate room of a very modest area with evenly spaced cabinets (it is better if an open organization system is used).
- It is impossible to imagine a hidden dressing room without powerful lighting, but many people forget about this important criterion. An excellent addition would be to place a large number of mirrors and spotlights in the built-in dressing room.
- If there is a minimum amount of free space, all elements of the furniture set should be moved to a free corner or to another place that can be easily reached.
- When planning a dressing room, it is necessary to take into account how sections of shelves for storing shoes, places for outerwear and additional drawers for everyday accessories will be located in the future.
- To organize a corner dressing room you will need a lot of time and finances. However, such a solution will radically change the design of your bedroom or living room (a closed system looks very impressive in studio apartments).
Related article: Types of wardrobe storage systems and options for their equipment |+62 photos
If you have a more spacious room (over five square meters), then you can bring to life an original design project. Adding comfortable poufs, mirrors on legs and a dressing table to the system would be very appropriate.
Remember that the main task of such solutions is a competent and easy-to-use arrangement of compartments for clothes and shoes.
