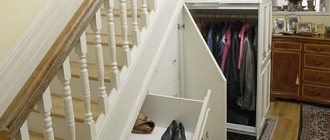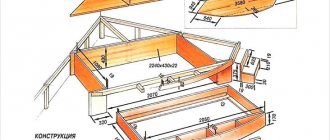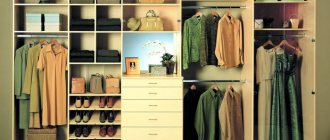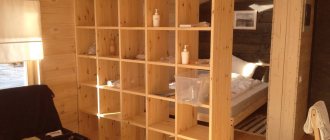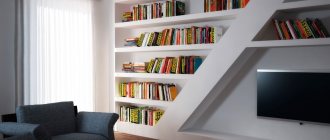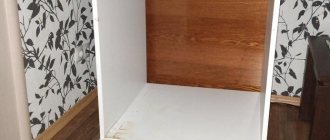What you need to make a dressing room from a small closet
To successfully arrange a dressing room from a pantry, there is no need to demolish the walls; the pantry is quite suitable for these purposes. There will be enough space to place things in it; the main thing is to completely free it from unnecessary items and rubbish, and make cosmetic repairs.
It is important to completely get rid of crumbling plaster; in the future it will stain things. For proper installation of cabinets and drawers, it is necessary to achieve a flat surface. One of the simple and budget-friendly ways to decorate a dressing room in a Khrushchev-era building with your own hands is to paint the walls using water-based paint and lay a wooden covering on the floor.
To avoid distortion of the structure, after each installation stage you should check the position of the elements using a laser level. Important! In a storage room converted into a dressing room in a panel house, the walls must “breathe” and unpleasant odors must be eliminated. Otherwise, there will be a high level of humidity in the room, which will cause damage to furniture and clothing.
Alternatively, you can cover the floor with laminate. But to remove excess moisture, you will need special bags of silica gel.
Before you begin the conversion, you need to look at examples of wardrobes in the pantry and draw up a schematic drawing. It is here that you should indicate the number of levels, functional areas, location of drawers, shelves, rods. The space in the dressing room is divided into the following parts:
- The active area where things are placed for constant use. The optimal height from the floor for installing shelves and linen drawers is 1-1.5 m, and for installing a bar for clothes - 1.5-2 m. For convenience, in this part of the dressing room you can place a pantograph (for outerwear), a trouser rack (for suit trousers), tie (for men's accessories).
- Passive zone. Shelves in the dressing room are installed every half meter. In such compartments, seasonal items, bags, and any other items are mainly stored.
Build process
Now about how to assemble a wardrobe with your own hands.
- First, we placed the 150*60 piece on the floor and attached two side boards to it. By the way, if you have a plinth, it’s better to remove it, or you’ll have to cut the walls at an angle. The fastening took place using dowels to the wall and metal corners to the bottom board using self-tapping screws. Some people use plastic furniture corners for shelves, but they are not so reliable - a child will stand on the shelf and it will collapse.
- Then we assembled the internal shelves separately: we connected 2 horizontal boards 150*60 (which will be above the bar) with a vertical piece 135*60 and three small transverse compartments 32.5*60.
- The finished compartments were secured to the cabinet in the same way - with corners and screws. If you have access to the side walls, you can use a Euroscrew for fastening - a popular furniture fastener that is used to assemble kitchen cabinets, tables and shelves.
- Now all that remains is to make the upper shelves, we also made them separately from the outside. We attached three vertical partitions 30*40 every 50 centimeters to a horizontal board 150*30.
Note! If you are making a cabinet with a full-length top lid, you may have problems with its fastening. In this case, you need to leave the required height so that you can crawl up with a hexagon from above or attach the lid to the corners from the inside.
As a result, we got 2 large compartments for hangers, where all outerwear, shirts, dresses, etc. will fit. Then there is 1 large shelf on one side, and the other side is divided into 3 small compartments. Above there is one wide shelf, which is divided into 3 narrow compartments against the wall. And at the very top there is a shelf for unnecessary things. Everything is shown in the photo below.
Door installation
Now about the most difficult part - installing wardrobe doors. In order not to be mistaken with their size, it is better to buy them after assembling the frame. You can watch a video about assembling a mirror door from profiles:
It is not recommended to make the width of sliding doors more than 1 meter, so if the length of the cabinet is 154 cm, divide it in half - each door, roughly speaking, is 77 cm + an overlap of 2-4 cm so that there is no gap.
Regarding the height of the doors, it is important to consider the height of the lining and wheels.
- 250 centimeters – ceiling height (or opening);
- 1.6 cm thickness of laminated chipboard linings on top and bottom;
- The gap at the top and bottom is 1.5 cm for the wheels;
Total: 250 - 1.6 - 1.6 - 1.5 - 1.5 = 243.8 cm will be the height of our doors. You should have side handle profiles of this height. The clearance figures may vary, it all depends on the profiles used, so read the instructions from their manufacturer.
- Since we are attaching the doors to the widened doorway of the pantry, we need to make a laminated chipboard gasket around the perimeter.
- Now let's cut the required length of the door guides. They should be equal to the width of the cabinet inside and fit freely between the walls. They must be secured strictly level and parallel to each other. First, we attach the upper rail to self-tapping screws with a press washer, then the lower one. Be sure to insert the stoppers into the bottom track when the doors are closed.
- When the guides are level, you can insert the door. The far door is first inserted into the top track and then lifted to fit into the bottom. The front door is inserted in the same way - first insert the top, then the bottom.
- To adjust the doors, tighten the special bolt at the bottom with a hex key. If you tighten the bolt, the door will rise, if you unscrew it, it will lower. If the doors are parallel and adjusted, then everything will run like clockwork, but if they are installed incorrectly, then sometimes the upper rollers can pop out.
- At this point, the installation of the sliding wardrobe is completed, now you can hang the hooks, secure the hanging rod and, if necessary, add drawers.
To finally figure out how to assemble a sliding wardrobe with your own hands, the video lesson will tell you all the details during installation:
How to plan a walk-in closet in a closet
The arrangement of the space directly depends on the shape of the pantry in the Khrushchev-era building and on the area. In addition, the design of the storage room in the apartment and personal preferences are taken into account. Among the most common options for organizing space are:
- Linear execution. Racks, shelves, and a rod are installed in the pantry along one wall. And on the adjacent side there is a huge mirror, hooks or shelves.
- L-shape. It should be used if the room is small and rectangular in shape. Thanks to such a storage system, it will be possible to use the available space to the maximum, placing things, dishes, bedding, and equipment.
- U-shape. This configuration is characterized by increased practicality, the main thing is that the room area is at least 3 sq.m.
What is Khrushchevka
More often this is the name for a small apartment in brick or panel houses built in the middle of the last century. In addition to their small size, these apartments have the following differences:
- the presence of large square windows;
- a small window between the bathroom and the kitchen;
- kitchen area no more than 6 m²;
- small rooms, one of which is a walk-through room;
- single room for toilet and bath;
- the presence of a storage room, mezzanine and built-in wardrobes in the apartment;
- small hallway;
- the presence in the kitchen under the window sill of a built-in cabinet - refrigerator;
- the houses are distinguished by 2,4,5 storeys;
- there are 4 apartments on the landing;
- lack of elevator and garbage chute.
Arrangement of a dressing room in the pantry
Of the existing types of wardrobe systems, it is worth noting the following types:
- Corpus. Made to order based on the dimensions provided by the client. Such a dressing room turns out to be quite spacious, but its disadvantage is the presence of multiple shelves and drawers. They take up all the free space, and it’s simply not possible to change anything in the future.
- Mesh. It is distinguished by its versatility and compactness. The design consists of metal shelves and baskets, which are mounted to the wall using hooks and brackets. The system is installed without any difficulties; if necessary, it can be changed.
- Frame. It is known to many as the Joker furniture system. Metal racks are attached to the floor and ceiling, and then connected using horizontal rods. Racks with shelves are already installed on them.
Advice! If you make a dressing room from a storage room in a Khrushchev building with your own hands, then it is preferable to opt for a frame storage system. Due to the absence of side shelves, the design looks light and the room looks spacious.
As for the design of the doorway, there are several original solutions:
- open opening without the use of doors;
- the presence of a beautiful screen;
- sliding doors.
If you choose a screen to cover things in the dressing room, then textiles and cornices need to be selected taking into account the features of the interior.
Cabinet design
Before assembling the wardrobe, you need to finally decide on its drawing and location. Everything is individual here, and there can be no specific advice, just find a good place for the closet. This could be a closet, a niche in the wall, or just a corner in the room.
If free space is not limited, then choose the size of the cabinet according to the golden ratio rule, that is, the ratio of height to length should be 1.62.
Thus, if your ceiling is 2.5 meters high, then it would be optimal to choose a cabinet length of 154 centimeters (250/1.62=154.3). The depth of standard furniture parts is usually 60 centimeters; there is no need to make it more, otherwise it will be inconvenient to get distant things from the upper shelves. Also note that all internal parts should be at least 10 centimeters narrower due to the width of the doors.
Next, when you decide on the installation location, you need to draw up your own drawings. You must make a detailed diagram of the cabinet and all shelves with dimensions. This can be done both on paper and in programs such as Basis Cabinet or even in Excel. Specialized programs will be able to give you with one button the number and dimensions of the required parts for cutting, which is very convenient.
When modeling interior shelves, you can’t do without your significant other, otherwise you’ll have to redo everything later. This is one of the most important stages, which should be devoted to a separate topic, so now just briefly - we will present to you our sliding wardrobe project with dimensions.
This sliding wardrobe diagram is designed to be created in a closet, with a beam at the top. Therefore, mirrored doors will not go all the way to the ceiling.
How to decorate a mini-wardrobe in a pantry
Creativity in dressing a dressing room does not always bring the desired effect. Here it is better to build on the general style in the apartment; everything should be harmonious. It is only permissible to make adjustments to the use of this or that color for decorating the walls in the room. It will be successful to use paint in a contrasting shade.
It is not advisable to use wallpaper for decorating walls in a dressing room. Under conditions of temperature changes, they will soon lose both their decorative and quality characteristics. As a result, there is a need for repairs. A more reliable finishing option is to cover the walls with washable paint.
To decorate the walls in the dressing room, you should choose plastic panels, tiles, and moisture-resistant paint.
Considering that the space in the dressing room of a Khrushchev-era apartment is limited, it is worth using light shades to expand it visually. It is enough to cover them with paint with a difference of 1-2 tones. Painting a storage room in dark colors only aggravates the situation; the room immediately turns into a pantry or warehouse.
For the interior decoration of the dressing room in the pantry, you should not use materials such as paper, fabric, carpet. They are distinguished by their increased ability to absorb moisture and dust particles. It is because of this feature that many designers do not consider them as finishing materials for an isolated dressing room. It is better to give preference to plastic panels, self-adhesive film, tiles, and artificial leather.
Linoleum or laminate are quite suitable for arranging the floor in the dressing room. To decorate the mesh elements, it is recommended to use sea pebbles and shells, and decorate the blind parts with stickers, rhinestones, and washable paint.
Hallway design.
The smallest room in the Khrushchev building is the hallway. Increase its area, perhaps making wider doorways to adjacent rooms or reconstructing them into arches. You will receive not only a visual, but also a practical increase in area - due to the fact that more natural light will come in, a small room will find a second wind.
If the hallway is narrow in width and long, you can divide it into two zones - the first will have a standard hallway with linoleum, and the second will become a transition to the room. As for furniture, a wardrobe or shallow horizontal shelves covering the entire wall would be perfect here.
How to make a dressing room with your own hands from a pantry
It is quite possible to create a comfortable and functional dressing room with minimal financial costs. To do this, you cannot do without the following materials and tools:
- construction tape;
- level;
- pencil/marker;
- electric drill (hammer);
- screwdriver;
- jigsaw;
- self-tapping screws;
- metal pipes (structure base, hanger holders);
- chipboard sheets with plastic coating (for making shelves, drawers);
- guides;
- fastening elements (screws, all kinds of plugs, corners);
- edge tape;
- hooks;
- handles
The technology for making a dressing room with your own hands involves performing the following steps:
- Take measurements of the room and plan the dressing room.
- Cut metal pipes according to specific dimensions.
- Prepare the chipboard elements by finishing the edges with edging tape.
- Install vertical racks in the dressing room, securing them with self-tapping screws. Install guides and fasteners.
- Place shelves and drawers in the dressing room.
- Organize lighting from the inside.
- Install doors, hooks, and handles in the wardrobe.
Hallway in Khrushchev: “There is a way out!”
The problem of the oppressive small space of the hallway manifests itself in full measure right from the threshold. It is physically impossible to move the walls apart. But it’s worth using design tricks that will make the corridor more pleasant, convenient, and comfortable:
- A mirror on a long wall visually expands the space. Even if this is only an optical illusion, it allows you to get the desired effect.
- Arrangement of shelves around the perimeter under the ceiling, where small things, books, study notebooks from previous courses, and hobby materials will be stored in wicker baskets, colorful boxes or “office” cases.
- Depending on the position of the front door, install a tall wardrobe using the end part of the corridor. Even if it is shallow in depth, it will allow you to put away many seasonal items for storage. Following the general style of the apartment, it is better to make cabinet doors mirrored or use ready-made shutter doors painted to match the walls or in contrast.
How to decorate a living room in Khrushchev
The last version of the doors is applicable when using different styles; it goes well with plaster, wallpaper, and treated concrete. Today, a non-trivial solution to the problem of quickly moving into a new apartment is to abandon the careful finishing of wall surfaces: concrete walls are coated with suitable paint or a protective transparent composition, revealing its texture.
How to make dressing room lighting in a pantry
Since the dressing room is a completely enclosed space, you should carefully consider the lighting. For these purposes, an excellent solution is to use small spotlights. But you can install wall lamps in the dressing room that can be directed in any direction.
Spotlights are compact, easy to install, and highly decorative
The built-in lighting for clothes looks original. Installation of miniature LED lamps is carried out either to the crossbars or to other suitable structural elements. The main thing is that they do not create inconvenience when putting things on shelves. The use of LED strips for organizing interior lighting will also be quite appropriate.
Living room design in Khrushchev.
To visually enlarge this room, the color of the ceiling should be lighter than the color of the walls. A glossy stretch ceiling is also suitable, which will create a mirror reflection effect. A large and bulky chandelier in a small living room will be inappropriate; it is better to use several built-in spotlights and place more light bulbs on the walls.
Dressing room ideas for a small closet
To get a positive result, you should adhere to the following rules for successful design in Khrushchev:
- It is better to make a narrow dressing room from a pantry in light colors, using mirrors. Such techniques make it possible to make the room more spacious.
- It is not recommended to highlight the dressing room against the general background of the apartment.
- Shelving should be placed taking into account the existing dimensions of the room. This can be a corner design, U-shaped, or linear.
- Lighting should be properly arranged; the main lamps should be beautifully enhanced with the help of additional lamps around the entire perimeter of the room.
- Before you start making a dressing room, you need to clearly determine the dimensions of the frame.
One of the easiest ways to organize a pantry space is to have a lot of rods, wicker boxes, and a closet in the center. With this approach, it will be possible to save space for free movement in the room, and there will be no shortage of light.
Installing several levels of zoning makes the room as functional as possible
Another idea is to use a metal construction set. It is enough to purchase a standard frame and install it as desired.
The corner option is both economical and spacious. You can easily get by with seven boards, metal pipes and one rod. There is no need to install shelves, drawers, or place hangers. Such a compact and multifunctional design is perfect for a dressing room in a Khrushchev-era building.
Advantages of a sliding wardrobe
The main housing in Russia is small apartments of the Khrushchev type, in which every square meter counts. Old Soviet wardrobes are very bulky and roomy - there are useless legs on the bottom, a dust collector on top and an empty space where a mezzanine is usually placed. Our homemade wardrobe will not have these disadvantages - because it will be located either in a niche or the entire height of the room, thereby using every centimeter of space.
- The main advantage is spaciousness and compactness. The useful volume of space is 2.5 times greater than that of conventional furniture.
- Sliding doors are the main feature of a wardrobe. They are very practical and do not take up much space.
- Beautiful design - the ability to make doors from a mirror, frosted glass, apply sandblasting, stickers and use any other material to decorate sliding doors.
- Possibility to zone a room using a partition from a closet. It is also worth noting that the use of full-length mirrors will have a good effect on the space of the room, making it larger and brighter.
The main disadvantage is the price - if you buy a sliding wardrobe to order or in a store, it will not cost you at all. However, it is quite possible to make a sliding wardrobe with your own hands, the main thing is not to panic and follow the planned work plan.
Useful tips
To increase both the decorative and functionality of the storage room in the pantry, you need to follow the following recommendations:
- Doors can be decorated using a mirror, both with and without drawings. You can also highlight them if the canvas is made of chipboard. Glass doors decorated with a pattern or made of frosted glass look very stylish. An excellent solution is combined options, where chipboard sheets are combined with a mirror, chipboard with glass. Doors made of bamboo and rattan look interesting.
- Before you start making a homemade structure, you need to think in advance whether only things will be stored there, or also household appliances and cleaning equipment in the apartment.
- A good lighting system in a room can create not only a cozy atmosphere, but also make it more practical.
- Additional equipment for compact storage helps modernize the room. These are hangers with several crossbars, devices for storing ties, belts, suit trousers, and skirts.
- The presence of modules and drawers for shoes greatly increases the usable area of the pantry. You can also use hanging shelves and wicker baskets. A mirror in the dressing room must be present without fail.
Major floor repairs
The design of Khrushchev 2021 involves replacing floors. The floors in old apartments are made of boards that have already served their purpose. Therefore, it is not advisable to try to restore them to make them look beautiful with brushing and tinting under varnish. There are still gaps between them, and the boards continue to creak.
Floors in Khrushchev can have a concrete or wooden base. If upon opening it turns out that a wooden floor is hidden under the boards, then new logs are fixed onto it and new boards or plywood are laid. An insulating layer can be placed between the joists.
If a concrete floor is identified, you should remove all debris and decide on further floor covering:
- lay new logs and make a plank floor;
- level the floor with a screed, install heated floors and the appropriate covering underneath;
- Lay laminate tiles, linoleum or parquet boards on top of the plywood.
Its external perception depends on how the floor in the apartment looks. Therefore, when performing floor repairs, it is important to ensure that the floors in the apartment retain heat, insulate sound, do not get dirty quickly and are easy to clean
Photos of dressing rooms in a small pantry
Interesting ideas for a mini-wardrobe in the pantry are presented in the photo.
A properly organized dressing room allows you to place shoes, clothes, and various accessories in a small area. Light shades chosen for decorating the walls in the dressing room allow you to visually expand the room. The presence of many shelves and rods makes the dressing room in a former storage room more practical and spacious. The L-shaped design allows make the storage room in the Khrushchev-era building more comfortable and modern. The presence of doors in the storage room ensures high-quality ventilation in it
Color solution
Neutral warm and light shades are best suited for the hallway. You should not overload the interior with too saturated large patterns and colorful details in large quantities.
The color transition should be carried out from dark to light in the direction from the floor to the ceiling plane.
The photo shows a bright hallway with accent walls covered with wallpaper with ornaments.
An indispensable design tool for expanding space and creating a clean, fresh and sophisticated hallway is white. This color creates favorable combinations with beige, golden, yellow or cold wood tones.
A muted and restrained gray palette will be an excellent basic background in the corridor of a city apartment in Khrushchev. The shade of wet asphalt or steel will ideally complement the concept of any modern design.
An achromatic gray palette in combination with light blue or calm olive colors will not visually reduce the hallway or disrupt the overall perception of the interior.
