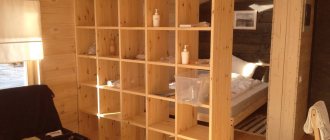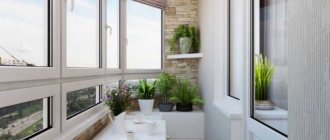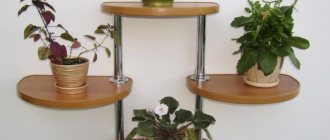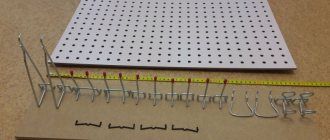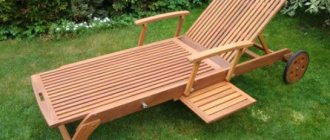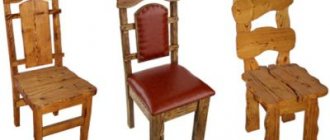Where can you place a dressing room?
If you dream of a dressing room and have a storage room in your home, your dreams are destined to come true. Such a wardrobe will allow you to rationally use space in other rooms and take on the main function of storing various items.
When choosing a place to place such a dressing room, you need to carefully consider all the details. If the room is too small, installing such a cabinet will be inappropriate, even despite modern materials.
If you are the owner of a Khrushchev building, there have been storage rooms there since construction. They can be enlarged or disassembled and made in a new way. If the layout of the apartments has been changed to separate the rooms, then there is usually space left that can also be used for a built-in wardrobe.
How to make a dressing room from a storage room in a Khrushchev building with your own hands?
There are still plenty of Khrushchev apartments in Russia and the owners are putting them in order in accordance with modern realities.
In this article we will look at the option of turning one of the nooks in the apartment called a pantry into a small dressing room step by step with photographs.
The manufacturing process is quite simple, you can do everything yourself, thanks to the simple design and the use of pipes and fasteners of the Joker system. The name may be unfamiliar to you, but you have seen its elements often in life.
The best custom-made wardrobes https://shkafispb.rf/
We discussed this concept in detail in the article on making a dressing room with your own hands , the article is quite popular, the link to it is below.
Wardrobe made of pipes Joker (Joker)
Unique information on making a simple and inexpensive dressing room with your own hands.
It’s a pity that we didn’t take a photo of the dressing room in the Khrushchev-era building in what is called “before” condition. And the sight, I must say, was sad - behind the shabby door there were decrepit shelves and things falling out from everywhere.
Features and advantages of installing a dressing room in a pantry
The cabinet can store tools and garden supplies
The main feature of the pantry is that it is different from a buffet, pencil case, shelving unit, or even a built-in closet. And speaking of capacity, storing any items is more convenient.
Before you start filling the interior, you need to think about what things it will be intended for. Storing clothes next to gardening tools and canned goods is not entirely convenient.
The wardrobe is designed for clothes and shoes. You can also store bed linen, mirrors, pillows and blankets here. If you make a separate niche or place, you can place small household appliances (iron, vacuum cleaner, ironing board, coffee machine (if not used often) and others).
Pantry can be used for kitchen equipment
If the closet-pantry will be intended for household goods, then it is better if it is located closer to the kitchen. Then you can place canned food, dishes and kitchen equipment here. And closed cabinets are suitable for tools. In the hallway or corridor you can place a storage cabinet for tools and household appliances for the home.
For home use, the design has many advantages:
- Storing a large number of items in one area.
- Rational use of space.
- Proper layout will make it easier to find things.
- Modular or grid storage allows you to use every millimeter of space, increasing the “usable” area.
- Exclusivity. This design is always unique and unlike others. Based on personal preferences, you can create a unique and interesting design.
- It is possible to store a large number of items for different purposes.
Built-in wardrobe, pantry, niche: options for use (photo)
Today, most Russian families live in old houses and Khrushchev-era houses. As a rule, apartments in such houses were initially rented out to new residents with built-in wardrobes, storage rooms or niches . If you have not yet gotten rid of these useful buildings in the process of remodeling and renovating your apartments, then you will probably be interested in looking at options for using these places.
Using a niche under the stairs
When arranging houses and apartments, modern designers widely implement the ideas of multifunctionality of free space. One such interesting trend is the integration of cabinets or drawers into niches under stairs. Let's consider several interior design in the following ways:
Wardrobe
Very often the staircase is located at the entrance to the house. Therefore, combining a hallway with elements of a dressing room is quite problematic due to the impossibility of using one of the walls for its intended purpose. The problem can be solved very simply - make, for example, drawers for shoes in a niche under the stairs. If the free space is larger, you can arrange wardrobes for clothes in it.
Mini room
With limited room space, it would be a very original use of the space under the stairs as a work area.
Also, the functionality of the idea can be expressed in the design of a sleeping place.
Other options for using a niche under the stairs
The use of niches, openings, storage rooms and built-in wardrobes in living rooms
In addition to the ideas described, a completely unusual use of free half-rooms is possible. We list several modern interior solutions:
Mini-bedroom in a niche, and a sleeping place in... a closet
Dressing room instead of pantry
Mini laundry room and storage areas for food and kitchen utensils
Equipping a washing machine, a pull-out ironing board and places to store related accessories (detergents, iron, linen, etc.) is very useful from a practical point of view. This can significantly free your kitchen or bathroom from bulky and unattractive items.
Home mini-office or work area
Workplace for handicrafts
Storage space for garden and household supplies
Using ideas when decorating interiors in multi-level houses
In houses with an attic, the described ideas will also be a lifesaver. After all, usually the rooms on the top floor do not have an ordinary ceiling, but a multi-stage one with protruding corners and openings. Therefore, filling empty niches in such cases is very important. In the same way as under the stairs, you can successfully and modernly design a sleeping area, a dressing room or a children's corner.
As you can see, there are a lot of interesting ideas when decorating a seemingly unnecessary space. The main thing is to use free spaces correctly and tastefully and fit them harmoniously into the overall interior.
Regarding requirements
If you can’t allocate a lot of space, make a dressing room using many shelves and drawers of different sizes; they can replace a regular closet. Such a dressing room can take up more space than it might seem at first glance. But if you have a space of 1 or 2 square meters, then placing hanging rods and shelves there will not be difficult. If there is a little more space, then a large mirror for changing clothes will be conveniently located.
When creating a dressing room in a small apartment, pay attention to the main rule: the presence of ventilation. If you neglect this rule, items may become damp and absorb mustiness. Don't forget about lighting.
Before filling out the “inside” of the wardrobe, make a diagram of where, what and how it will be located.
1
2
Think Small: A Capsule Wardrobe for Decor
I loved the idea of cleaning out my closet and curating a limited selection of favorite outfit combinations for everyday wear, and decided to translate the concept into my decor.
If you're not familiar with the concept, a capsule wardrobe is a limited set of clothes that you wear over a period of time . Instead of choosing clothes from the entire range of products you own, you can limit yourself to 10 shirts, 2 skirts and 5 pairs of pants over a 3-month period. The basic idea is that by limiting the number of items you have, you'll have more money, more time, and a more cohesive style.
Prepare your wardrobe in advance
You'll want to have a certain number of items divided into a few main categories.
A wardrobe might look like this:
- 9 pairs of shoes;
- 9 elements for the bottom;
- 15 elements for the top;
- 2 dresses;
- 2 jackets.
The number of items and their distribution is up to you, but I would suggest coming up with a number that will force you to significantly reduce the number of items you use in your home. If you like a minimalist look, you can limit yourself to 10 items, but if you prefer a wider selection, go for up to 30 items. A good rule of thumb to start with is to reduce all your belongings by 50%.
Consider dividing the year into four sections and refreshing your wardrobe in winter (January-March), spring (April-June), summer (July-September) and fall (October-December).
Capsule decor will also hone your style. You should choose objects that go well together, which means choosing patterns, colors and shapes of your items in ways that you may have previously overlooked.
Limiting your choices helps you see new connections between elements and can also teach you more about style. You may find that you are drawn to cooler tones, or that you prefer reds and pinks during the summer months. Finally, capsule decor creates discipline and is a handy tool if you want to save money.
Having a closet of backup items allows you to refresh your wardrobe whenever you feel a little outdated. When you don't see things for a few months, they may seem like fresh ideas and that you don't need to spend a lot of money to freshen up your style.
If you decide that you are missing something, do not rush to the store, but first write it down in your notebook in all details. Over time, you will realize that you don't need it as much as you previously thought.
Thoughtful arrangement of lockers
Overall, even if you decide the pod lifestyle isn't for you, staying close to the concept for three months can help you pay more attention to your style, decorating habits, and bank balance.
Varieties
You can make a corner dressing room
Wardrobes in closets are divided into several types based on their functional purpose. There are structures for storing clothes, kitchen utensils, tools and household items.
Also, the division occurs depending on the location:
- Niche. Dimensions are no less than one and a half square meters. Due to the sliding system it is separated from the main part of the room.
- Dead end. If there is a dead end in the hallway, you can fence it off with particle board or plasterboard and install a door.
- If you own a Khrushchev house, there is already a storage room there that can be converted into a wardrobe. Disassemble all the “insides” and fill as you need.
- If the room is square, you can make a corner cabinet with a round or straight front.
- In a rectangular room, a blank wall is used for a wardrobe.
- In two-story private houses or apartments, space for a storage room/wardrobe is allocated under the stairs.
- Rarely do they use space on a loggia or balcony to create a wardrobe.
DIY storage closet
If the apartment does not have a storage room, you can build it yourself. First, you need to decide on its functions and location. Then develop a design and, starting from it, stock up on materials: wallpaper, linoleum, tiles, glue, paint, hinges for doors (if swing doors), screws. You will also need tools: saw, drill, trowel, brush, jigsaw, tape measure, hammer.
The easiest way is to make a dressing room from an existing niche. The work plan is as follows:
- Niche measurements are taken.
- Blanks are cut from chipboard according to size and the box is assembled, while the back wall does not need to be made.
- If a structure on wheels is planned, then they are secured at the bottom with screws.
- The side walls are covered with MDF.
- It is better to fasten doors with spring hinges.
- If the structure does not have a back wall, then the wall of the niche itself must be refined: paste wallpaper, paint. Whitewashing is contraindicated, as things will get dirty.
- When the frame and doors are ready, the structure is rolled into a niche.
- The last stage is the shelves; they are cut out of chipboard and placed at the planned height. It would be better if they are removable, then you can change the height of the shelves.
- Wooden surfaces are treated with stain and varnished.
- The door from the outside should be designed to match the design of the room.
Scheme for changing a storage room in an apartment building
Before work, you need to consider the contents and dimensions
If you have finally decided to make a wardrobe out of a closet, you need to carefully consider the final appearance of the structure and depict it on a diagram, indicating the dimensions. You can use ready-made photos taken on our website and make your own edits if necessary.
Most often, the pantry occupies approximately 2-3 square meters. It is difficult to choose furniture for such a space, but a closet-wardrobe can handle storing a large number of things. Think over and draw a plan for the internal filling, indicate the dimensions and you can start creating it yourself.
Internal rational content
Proper placement of shelves is the key to comfortable use
To ensure rational placement and storage of items, you need to correctly plan what and where will be inside. To a greater extent, such structures are equipped with sliding systems. This allows the occupied space to be used to the maximum. And the niche of such a system can hold a pantograph or shoe nets. The simplest option is to divide it into two parts and fill each part from top to bottom.
Middle part of the closet
The middle part is the most loaded
It is used more actively than others. Everyday items, those that are used most often, are stored here. It is better to fill this part with a hanging bar, wide shelves and drawers. The rods can be placed either along the cabinet or across it, depending on the depth of the wardrobe. It is better to place the drawers so that they can be seen immediately when opening the cabinet. A rack can be used. This filling will provide convenient storage for any items.
Top of the pantry
Rarely used items are stored on the top shelves
This place, like in an ordinary wardrobe, rarely used items are stored. If the wardrobe is too tall, a chair or ladder may be needed. By making the shelf a little lower, you can place bed linen, blankets and pillows, and even lower - hats. If the size of the pantry allows, the upper shelves can be closed.
Making your own wardrobe from a closet
How to make a closet out of a pantry at home? You need to start working by freeing up space. It’s better not to demolish the walls. Remove everything inside, including shelves. When only the walls remain inside, you will notice that there is a lot of space there. If the pantry is many years old, then cosmetic repairs will not harm. Leaving the “room” in its original condition is not advisable; the whitewash can crumble and stain the things that will be inside.
Level the floor and walls. Check the levelness using a building level. This is necessary so that the “insides” are located evenly. Painting the walls or additional finishing is not necessary.
It is enough to use water-based whitewash and lay wooden boards on the floor, because the main thing is that the dressing room is sufficiently ventilated and the walls allow air to pass through, otherwise there will be high humidity in this room and things will be “saturated” with dampness.
Wood flooring is quite expensive. If you don’t have the funds for such a purchase, you can use laminate flooring and put bags of salt or a substance that absorbs moisture well in the corners.
We are preparing a storage room in a Khrushchev-era building for a future dressing room
The first thing to do before making a dressing room is to put the pantry in order, that is, lay tiles on the floor, level and paint the walls.
| Rice. 1. Storage room before renovation |
| Rice. 2. The floor of the storage room is tiled, the walls are leveled and painted. |
Regarding ventilation and lighting
Ventilation holes are needed to keep things properly stored, and light will visually increase the space.
The dressing room should have good lighting
To avoid the appearance of moisture and dampness, and then mold and mildew in the dressing room (after all, most often it is closed), you need to consider a ventilation system. In a small pantry there is simply no point in equipping a whole system, but if the dressing room is the size of half, or even an entire apartment, a whole system is needed.
If your closet is small, install a small exhaust fan. Conditioner can be used. Such devices will clean the space from germs, dust and moisture, thereby eliminating the likelihood of odor and fungus. If we talk about light, to visually increase the space in the pantry you need to approach the lighting system correctly.
If the room is small, get rid of oversized shades and lamps with patterns, otherwise shadows will take up part of the space. Give preference to small lamps. It is better if there are 5-10 of them, which are evenly distributed around the room. They can be mounted both on the ceiling and on the walls.
Installation of internal filling
First you need to purchase filling parts, which were thought out in advance and indicated on the drawing. The most common is the presence of:
- metal pipes. Acts as the basis of the frame and as a rod for hangers;
- coated chipboard is suitable for shelves and drawers;
- guides;
- self-tapping screws, bolts, screws, nails, confirmations and metal corners for fastening;
- hooks/handles.
We start by cutting the metal pipes to the required size. We prepare and install the racks, securing them with self-tapping screws. We position the guides and mount them. Let's start installing the “internals”. If necessary, we provide lighting and ventilation. We install the door and screw the handles.
The doorway can be designed in several ways:
- Swing design. Suitable for placement in a spacious place as it requires space to open.
- Screen-partition or thick curtain. Doesn't take up much space and looks interesting.
- Sliding system. Reminds me of a wardrobe. Suitable for installation in a small room. Doesn't take up space.
Proper filling of the wardrobe
There are no specific rules. The main thing is to think through everything in advance and draw a sketch. You can even make a cabinet yourself using ready-made drawings. It is important to consider the size of your hallway.
For a small family or even one person, a single-door wardrobe is suitable. But the number of sections is at least two. The cabinet should be divided into sections. It is convenient to leave shoes or even sports equipment here; such a closet resembles a small room, but it takes up little space.
For your convenience, the interior of the closet in the hallway should contain hangers, shelves for shoes, drawers for gloves, hats, mittens, possibly stands for hats and umbrellas. If the hallway is spacious enough, a sliding wardrobe can replace an entire dressing room with a mirror and space for changing clothes.
The width of the shelves is at least 80-90 cm, but there is also an option for narrow shelves (40 cm) if there is no space at all in the hallway.
For outerwear: coats, raincoats, fur coats, the height of the closet should not be less than 140 cm. It is most practical to place the crossbar (it serves as a hanger holder) not deep into the closet, but across it.
This closet not only has convenient shelves for clothes and accessories, but also a decorative corner shelf for small items.

