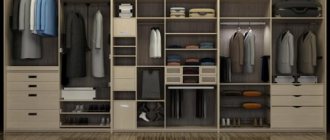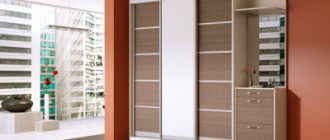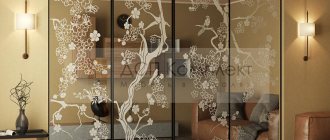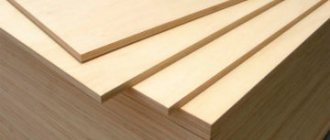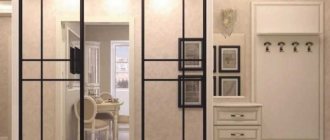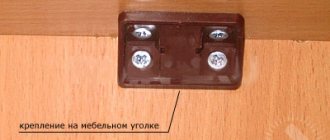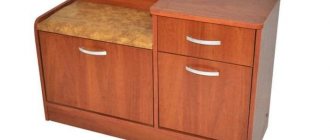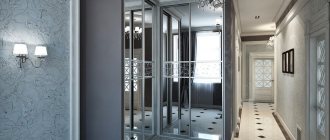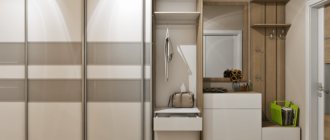Features of the built-in wardrobe
Furniture of this type is installed across the entire wall, up to the very top.
The cabinet system is not complicated, and it often lacks back and side walls. This means you purchase the main facade walls, and then make a built-in hallway with your own hands.
The furniture design consists of an upper and lower profile. They serve as guides for the movement of compartment doors.
Built-in furniture is good because it is multifunctional. It can use all the space inside.
Thanks to the design of the built-in wardrobe, there are no narrow openings where dirt and dust often get clogged. In addition, such a cabinet is ventilated more often, since there is access to warm air.Furniture manufacturers also delight their customers with strong retractable storage systems attached to a strong wall support.
Pros and cons of built-in furniture
The indisputable advantage of built-in furniture is saving space in the hallway by using existing niches, storage rooms, installing cabinets across the entire width and length of the wall, or in the corner. You can install any storage system with any number of shelves, planks and drawers, and sliding doors will save additional space.
And since such furniture does not have a back wall, an electrical panel can be hidden in it; for the same reason, less materials are used to create such furniture, which is why it costs less than standard sets. In fact, only the facade is purchased.
And it’s much easier to care for such furniture; you can always dry the cabinet in a timely manner and check the condition of the walls, thereby preventing the formation of dampness. In short, built-in furniture with a variety of storage systems, practical and functional, is the ideal choice for any hallway.
In addition, the storage system: Shelves and pull-out modules, you can choose the most reliable and durable ones, because they are attached directly to the wall. And since
The only downside is the difficulty of moving such furniture. After all, in order to move it, you need to completely disassemble the entire structure with all the storage systems that are attached to the wall.
Popular types of built-in wardrobes
The process of installing a built-in wardrobe depends on the design option itself. In this case, it is not enough to install only the façade.
Here it will take more time and effort to assemble a complete piece of furniture. Let us highlight the main ideas for creating a built-in hallway.
How to disguise an electrical panel in the hallway
574
ALREADY SHARE
During renovations (especially for new buildings), the location of the electrical panel is often changed. Often a special box is installed under it, where all the necessary wires are laid, and the shield itself is installed directly, which often spoils the appearance of the room. In order to hide this object, which clearly does not add attractiveness to the interior, from prying eyes, you will need to make some efforts.
The easiest way to disguise the shield is to cover it with a mirror. A definite plus in this case is that the hallway will visually increase in size. You can also hide the shield behind any painting, panel or travel photo.
If there are cabinets or a chest of drawers in the hallway, you can make a matching door for the electrical panel. Thanks to such simple manipulations, the shield will become an independent decorative detail of the interior.
An excellent solution to the problem could be an open shelving unit made of plasterboard, plastered and painted the same color as the rest of the walls. In this case, the shield is placed in one of the sections of the structure. Additionally, it can be hidden behind books or any of your collections.
Often the electrical panel is installed in a dressing room or wardrobe, leaving access to the door. This option is optimal for spacious hallways; in the case of small-sized apartments, it is not worth forcing the already small spaces.
If the walls in the corridor have decorative plaster or wallpaper, the shield can be disguised as a continuation of the surface. By the way, you can use photo wallpaper that will fit perfectly into the overall picture.
For hallways that are fully or partially decorated with tiles or mosaics, the electrical panel door can be built on the principle of a technical hatch in the bathroom, behind which the water heater and water meters are hidden. In this case, the sash, finished with the same material as the walls, will simply merge with the surface. This “hatch” opens with a light press on both sides.
If a stained glass window is inserted into the interior doors leading into the room, the shield can be used in a similar way, disguised with a stained glass window with LED backlighting. The method, of course, is not cheap, but it is worth it.
For interiors made in Provence or country style, a regular key holder, which must be attached to the panel door, can be a good solution. The dimensions of the structure can be different to suit the required footage. In addition to the fact that the key holder will hide the not very attractive cover of the electrical panel, it is also very convenient. Since the designs are most often very spacious, 5 to 10 large sets of keys can easily be placed inside, and receipts and other small items can be stored on a small shelf.
Over time, you will certainly appreciate the convenience and stop losing your keys before leaving the house and wasting time looking for them. Access to the shield located behind the key holder can be obtained instantly, as soon as necessary.
574
ALREADY SHARE
kareliyanews.ru
Sliding wardrobe with one side
Used in the design of a room where built-in furniture is given a corner place. Then it turns out that the closet does not occupy the entire wall area. And in the free space most often they put a bench for shoes.
Design ideas
To fit the structure correctly, you need to place it successfully and arrange it accordingly. The decoration is carried out in the same style with the overall design of the room.
On narrow structures, it would be a good idea to place collectibles, family photographs, vases, figurines, and candles. Closed recesses are best suited for storing clothes, bags and shoes.
Use to place a TV and other equipment. You can easily hide wires and cables and effectively zone the space.
Rectangular plasterboard arch Source th.aviarydecor.com
The shallow structure is used as a decorative element. Paintings, panels and frescoes are placed in it. If you equip the lighting correctly and place a flowerpot or figurine on the ledge, you can make an unusual and spectacular art object out of the recess.
Niches with decorative plaster Source th.aviarydecor.com
An aquarium in a niche always looks elegant and natural. With the help of such details, they create an expressive and light eco-design, giving the room an atmosphere of relaxation and comfort.
Aquarium in a niche between rooms Source design-homes.ru
A recess for an electric fireplace, inlaid with tiles or other impressive materials, allows you to create a warm and homely atmosphere in the room.
Through niches in the wall Source photopia.ru.net
The structure can be used as a bar corner. It is advisable to decorate the shelves with collectible bottles
This original solution will attract the attention of connoisseurs and add gloss
Alcohol shelves Source crithome.com
Bookshelves decorated with flowers and trinkets will bring an atmosphere of lightness and comfort. You can place memorabilia, photos and stylized decor on them.
Recess in the bedroom Source design-homes.ru
With mezzanines
Designed for storing things on the top shelves.
Separate facades are made for them. Sometimes in modern projects a solution is allowed in which mezzanines are located above the entrance to the apartment. This allows you to use the space of the room to its fullest extent. The photo below shows the types of built-in hallways in modern design.
Layout of a modern hallway
The hallway in an apartment or a separate house can have a very different layout: square with high ceilings, in the form of a long corridor, compact with a transition to the kitchen. Modern style can complement any room features.
The hallway is used to store shoes, outerwear and accessories - hats, scarves, bags, umbrellas. It should have functional areas so that you can dress comfortably before going out, and after returning, put your keys and bag, take off your shoes and put away dirty shoes.
The scheme may include the following zones, starting from the front door:
- near the entrance, organize a place for bags and wet clothes - this can be a floor hanger, a panel with hooks;
- equip a place for changing shoes - a rug, a tray, an ottoman or a mini-chair;
- put a closet for dry outerwear plus a mirror.
The layout of the hallway may be different, especially if we are talking about a modern small-sized hallway
The arrangement should be convenient and rational, taking into account the number of residents, with special attention to children.
Angular and radius
They are often installed in spacious hallways. Since the compartment is located along two walls, it occupies a significant area in the room.
The built-in corner wardrobe does not have shelves adjacent to the facade. This is due to its shape, which resembles a triangle. In radius variants, this disadvantage is less pronounced.
Varieties and features
Built-in furniture in a small hallway or spacious room has the following features:
- furniture parts are elements of the room and interior - niches, partitions, shelving, etc.;
- furniture may not have certain structural elements (side walls, bottom, etc.). This allows you to arrange a compact room as functionally as possible.
There are the following furniture arrangement options:
- along the wall. The optimal solution for narrow spaces. There is no other way to arrange furniture in such a corridor. Furniture may not have a frame at all, with the exception of facade parts and partitions;
- like a partition. Divides the room into separate zones. Usually it does not have a bottom and one of the side walls.
Depending on its purpose, furniture can be used to store:
- clothes;
- shoes;
- small items (keys, hats, cosmetics);
- bags;
- sports equipment, etc.
Depending on the opening method, furniture can be classified into sliding, folding and hinged.
The photo of built-in furniture in the hallway shows the main types of such sets and how to arrange them in the room.
Trapezoidal
They are considered a type of corner hallway, as they are similar in shape. Such a design can be built at home without the help of a craftsman, by purchasing the necessary doors that are sized to fit the facade.
Wallpaper for the hallway - a choice of stylish models, pros, cons and bright ideas for use (100 photos and videos)- Small hallway - stylish design ideas, modern design ideas and expanding the functionality of the hallway (120 photos and videos)
- Shelf in the hallway: examples of stylish organization ideas and design options with shelves (125 photos)
Bed in a niche
It will help to create a functional and cozy interior for an apartment in the form of a studio or one-room apartment. An alcove, complemented by drawers for bedding, will allow you to avoid purchasing massive furniture pieces. Built-in bed models:
- Regular fixed beds of small width. They are not removed or folded.
- Transformers are equipped with a lifting or sliding mechanism. For the day, the linen is put away in a drawer or closet, and the bed module is transformed into a table and seats.
Podium bed options have a monolithic ledge on which the mattress is located. Beautifully designed, they have a very aesthetic appearance. Suitable for apartments with a large area.
Modern bedroom design Source orgstek.ru
The bunk bed in a niche is a comfortable and ergonomic design. Forms a compact sleeping place, allowing you to significantly save the usable area of the room. When properly decorated it looks very nice.
Good idea for a bunk bed Source editorial-ink.us
To unload the room as much as possible, you need to use a horizontal or vertical folding bed. Due to the fact that the outer side of the product matches the color of the cabinet finish, when assembled the model merges with the surrounding surface.
Wardrobe with pull-out bed Source underpassbar.com
Dimensions
A built-in wardrobe can be of any size, it all depends on the desire of the person himself. Cabinet doors can be up to 80 cm wide.
The greater the number of sliding doors, the greater the width of the compartment. The simplest option is two doors, and a larger number is divided into sections, combining them with niches.
As a rule, the wardrobe is installed up to the ceiling, but this is not necessary.
How to make it yourself
Making a full-fledged wardrobe with your own hands is quite difficult - you will need to carefully measure all the corners, cut the material, and think through the sliding system.
What exactly needs to be done:
- decide what exactly will be placed inside the product;
- make all necessary measurements;
- prepare a corner, niche, wall;
- draw a sketch, and then a drawing, indicating all dimensions;
- think over the design of moving parts;
- choose a method for securing shelves, rods, drawers;
- buy all the necessary materials, tools, accessories;
- cut out the planned parts;
- completely assemble the structure;
- if necessary, paint and varnish;
- if you wish, install internal lamps.
Width, depth, number of doors are designed based on the size of the room. You can order cutting of parts at a carpentry workshop - at home this is very problematic. There you can additionally pay for the edging of all cuts, which will protect the finished product from possible exposure to moisture, increasing its service life.
What are wardrobes made of?
Basically, the materials for the production of straight forms are chipboard, MDF, plastic and other materials. Frosted or slightly transparent glass is used as the material for the manufacture of the facade.
Thanks to wide mirrors, it is possible to visually expand the space of the hallway. Due to the mirrors, the lighting in the hallway becomes twice as large.
Choice of style and color
The main criterion when choosing the color and design of furniture is the size of the hallway. Thus, the use of dark design contributes to the visual reduction of space, and the use of light design, on the contrary, expands it. In general, it is better to design the hallway in subdued colors, avoiding bright and flashy colors to avoid overload.
The classic shade for furniture in the hallway is brown, characteristic of products made from natural wood.
Beige, white or light gray furniture is considered neutral, not attracting attention and not overloading the hallway space
However, color accents are necessary. For example, one of the walls can be made in a contrasting color, or you can use a bright cabinet against a restrained background. The combination of colors, for example, white and black, gray and blue, also looks good.
Modern style
Or rather modern minimalism. It implies a minimal use of decorative elements, conciseness, but not without expressiveness of details.
Minimalism is ideal for decorating a small hallway
Distinctive features of the modern style are:
- monochrome or contrasting colors;
- the presence of simple and clear geometric shapes;
- the presence of reflective mirror surfaces;
- division into zones using a contrasting transition.
Classic
Decorative elements play a big role here, adding ambience to the entire style. So, if the size of the hallway does not allow you to place a full-fledged painting, then it can be replaced with a fragment of a fresco. Along the perimeter of the cabinet or as a frame for a mirror, a ceiling plinth with silver or gold patination would look appropriate.
All the advantages of the classics can only be shown in a fairly spacious hallway
It is better to use combined lighting. You can use stained glass ceiling lighting, as well as baseboards containing niches for LED lighting. These options not only serve as additional light sources, but also visually raise the ceiling.
A sconce or table lamp near the mirror fits well into the classic style.
Scandinavian
For this laconic style, a simple hallway without carving or decoration, with a facade made of natural wood (beech, pine or oak), is suitable. Accents are placed using bright or dark inclusions.
Simple and modest cabinets or combined designs with shelves and hangers are suitable for Scandi interiors.
Design of retractable systems
You can store outerwear on strong rods. They are suitable for storing winter and autumn items.
It is recommended to provide narrow niches with retractable holders. They are attached to the shelf located above and moved apart along the guide. This storage system is suitable for office and demi-season clothes.
For shoes there are special drawers-shelves or round-shaped structures.
Thus, the hallway will look stylish with a built-in wardrobe. In addition, such furniture is necessary for storing various things. Do not forget about the decoration of the room and a sufficient level of lighting in the hallway.
Corner hallway - 100 photos of stylish design options for bright and reliable design options- Ceiling in the hallway: types, finishing options, materials. Mistakes in the design of the ceiling in your hallway. Interesting solutions and beautiful photo ideas for the interior of the hallway
Modern hallways: fashion trends and design ideas. Variety of ideas and design options (110 photos + video)
Door systems: we consider all options
Once you've chosen your shape, it's time to think about which doors to choose. Or rather, a system for opening them. Let's look at all the options and you will understand what is best for you.
Swing doors
The most inexpensive, quite convenient and durable option. There is one drawback to such doors - the dead zone that forms when the doors open.
But on the other hand, additional fittings can be attached to such doors, on which it is convenient to hang belts and belts, for example.
So, if you don’t have an urgent question about preserving useful space down to the centimeter, such a system would be a good solution.
But, do not forget that floor-length mirrors on such doors will not look good, since handles need to be attached.
Sliding doors
There are no dead zones outside, yes. But it is inside!
If you order a two-door compartment version, then be prepared for the fact that, having opened one door, you will have to reach deep into the closet for some things that are closed by the second door.
Or frantically swap them every two minutes, which is very inconvenient. A sliding system is good if the closet is large and has at least four doors.
Also, do not forget that for a compartment system you need to purchase expensive fittings, which fail much more often than simple hinges.
Accordion doors
The option is convenient, no doubt. There are no dead zones at all. One minus is that the price is steep and the fittings “fly” quickly if you are greedy.
But here it’s up to you to decide what’s more important to you: savings or comfort.
Photo of the built-in hallway
Read: Furniture for the hallway - modern furniture options and original modern sets for the hallway (135 photos + video)
Did you like the article? Please share with your friends 
0
Write a comment
New designs
Modern kitchen
Modern kitchen appliances: ovens
Natural wood furniture
How to choose good cement?
Materials for manufacturing built-in furniture
The material used always affects the service life of furniture and often determines its design.
Natural wood
This is a strong, durable and environmentally friendly material of high quality. For the construction of cabinets, solid wood, lining or planed boards are used. The disadvantages of wood include its rather high cost, as well as poor resistance to moisture and temperature changes.
The hallway made of natural wood looks luxurious and presentable
For wooden furniture to look good, the hallway should be more or less spacious
MDF and chipboard
Quite common and inexpensive materials, which are pressed wood chips. They are distinguished by high strength and environmental friendliness, as well as a wide range of colors. In addition, MDF is resistant to moisture.
Laconic models with smooth facades are made on the basis of chipboard
The flexibility of MDF allows the production of facades with imitation of solid wood
