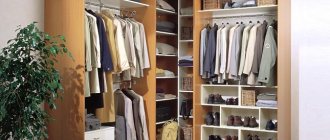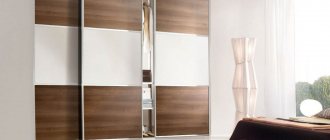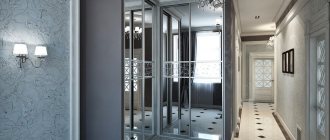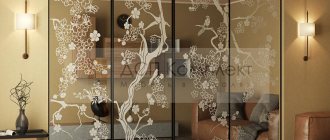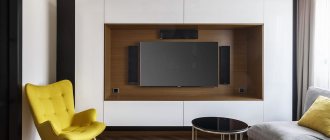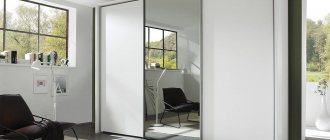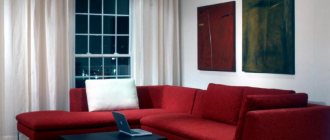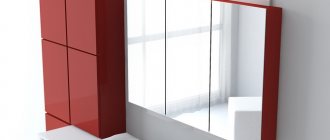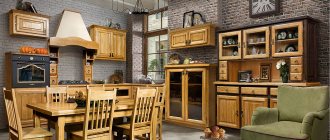A built-in wardrobe is a functional piece of any interior. Will fill a small apartment, decorate an elite room. The appearance is designed in any style. Furniture stores offer a large selection of standard models. Individual models are manufactured by manufacturers according to the consumer's order.
The sliding wardrobe is in great demand due to its practicality, functionality and attractive appearance.
How deep should the closet be?
Standard sliding wardrobes 60 and 45 cm
When modeling a product, do not forget to comply with standard parameters.
The depth cannot be less than sixty-five centimeters. With less depth it is difficult to place things. The volume of the hanger without clothes is fifty-two centimeters. The hangers occupied by clothes occupy sixty-five centimeters. Doors should close freely without any effort. When calculating the dimensions, take into account the thickness of the material used to make the furniture. Thick walls reduce the volume of the device.
Drawing of a large wardrobe with a depth of 60 cm
Materials and design
Three main types of materials are used to produce furniture. A solid wood coupe is the most expensive and reliable option, characterized by environmental safety and durability. The designs are usually made in a classic style, but with proper design they can be used in almost any interior. White cabinets, natural shades, and wenge look attractive.
Laminated chipboard structures are quite durable and inexpensive, which is why they are widely used. MDF is another popular economical option; thanks to its flexibility and ease of processing, manufacturers are able to create unusual, stylish products. The colors of both materials can be very different: from neutral to black or acid green.
Popular models of hallway cabinets, interior photos, designs
Tree
MDF
laminated chipboard
In the interior of the hallway, the wardrobe takes a central place, so the attractive, stylish appearance of the furniture is always a priority. All kinds of techniques and materials are used to decorate facades:
- Glass. Matte and colored inserts are popular; transparent fabrics are rare.
- Mirror. A common type of finishing, the coupe with sandblasting looks most impressive. Exquisite designs harmonize with any interior.
- Painting, stained glass. Applied using special paints. This type of decor is available only to professionals.
- Rattan, bamboo. Beautiful airy materials will appeal to lovers of oriental themes.
- Eco leather, textiles. They look elegant, but require regular care.
Successful combinations of materials would be laminated chipboard or MDF + mirrors, bamboo + frosted glass, leather + wood. Cabinets with photo printing are becoming increasingly popular. Innovative technology allows you to apply any image to the surface.
If your apartment or house is decorated in Provence style, the ideal solution would be to install a white wardrobe in the hallway. A “shabby” façade with a touch of antiquity, carved handles and cornices, and floral ornaments will ideally emphasize the simplicity and elegance of the decor.
Glass
Mirror
painting
Stained glass
Rattan
Bamboo
Eco leather
What size can you make a closet?
Approximate standard dimensions for the manufacture of sliding wardrobes
Built-in wardrobes come in different sizes. The length of the device varies from 1.2 m. For shorter lengths, the installation of sliding doors is not recommended. The creation of a cabinet less than 1.2 m long is accompanied by the installation of swing doors.
A compact wardrobe can be placed in a small hallway or on the balcony
The limits of the boundaries of cabinet systems created from chipboard are limited by the size of the sheets themselves. A standard chipboard sheet has dimensions of 2.8 m by 2.7 m. Some manufacturers offer chipboard sheets with a height of more than 3.0 m.
The standard height is directly related to the height of the apartment’s ceilings
Criteria for choosing a cabinet by size
Before purchasing a cabinet, it is important to think through the contents in detail. The dimensions depend on this. You need to pay attention to the following details:
- The correspondence between the height of the door and its width is no less than 1:4 and no more than 1:2.
- For massive models, each partition must have a door leaf.
- The maximum size of a mirror on a door is 3.21 by 2.25 m. It must have a protective film 4 mm thick. These requirements also apply to coupes with glass doors.
- Correspondence between the dimensions of the mechanism and the profile.
The built-in and cabinet cabinets are checked for compliance with these points. It is important to check the model's configuration. It varies among manufacturers. It is necessary to have tracks for the sliding system, fasteners, a hexagon, and assembly instructions.
It is important to consider the height of each rod for the clothes of all family members
Depth of wardrobes in a narrow hallway
A small wardrobe will fit perfectly into the interior of a small hallway
Most apartments have small hallways. A small area cannot be filled with oversized furniture. A small area is filled with devices of minimal depth. The depth of the device for a small hall is at least 0.35 m. Space is saved due to a different arrangement of hangers. The hangers are located along the length of the area to be filled. Such cabinets have a smaller capacity and have several sliding doors. Swing systems are inappropriate in narrow areas. The furniture of small hallways is equipped with a mirror surface. Mirrors allow you to visually increase the volume of space to be filled.
A little about materials
Various wood derivatives, as well as solid wood, can be used to make a built-in wardrobe. As a rule, materials are needed just for decorating the facade, as well as creating shelves; the walls and upper and lower borders of the cabinet are most often not made.
Chipboard is an inexpensive and durable material that is used most often. The composition consists of wood shavings, compressed under high pressure and mixed with special glue. The latter may contain formaldehyde, so it is important to choose chipboard that is highly environmentally friendly when it comes to creating something inside a living space. Most often, laminated chipboard is used for facades, which can have any color. This aspect makes it easier to choose the shade of the material.
Laminated chipboards
Another option is MDF. This is also a board made from wood waste, but they are glued together using different compounds than those used to create chipboard. MDF is easy to work with, the boards come in different colors and are durable. They have high environmental performance and are safe for humans. They usually cost more than chipboard.
MDF
Natural wood is an ideal option for those who want a truly environmentally friendly cabinet. The material is natural and will not cause any allergies, does not contain harmful substances and is not dangerous to humans. Some types of wood do not like moisture, but otherwise it is an excellent option for creating a beautiful cabinet that will last for many years. True, natural wood is quite expensive.
Drywall is another option that is used when creating built-in cabinets. He doesn't like water, but he is easy to work with. Usually the frame is made from it, but the doors are still made from stronger and more reliable materials.
Assembling a wardrobe with your own hands
On a note! Additional materials required to create a built-in wardrobe may include fiberboard, aluminum profiles, door guides, fittings, and additional elements for organizing storage systems. A pre-drawn drawing of the cabinet with the exact dimensions of the parts will help you decide what you need to buy before starting work.
Cabinet accessories
Wardrobe wardrobe width
When modeling a built-in wardrobe, the correct calculation of the dimensions of the door facade is of great importance.
Wardrobe door layout
The width of sliding doors of a structure from two meters must be at least sixty-five centimeters. Violation of the specified ratio will lead to a malfunction of the roller mechanism.
Location of two-, three-, four- and five-door wardrobes
It is difficult to design the door width of narrow devices. You need to remember the main rule: the ratio of the height and width of the sliding mechanism should be 1⁄4.
If the ratio is incorrect, the mechanism will be inconvenient to use, function poorly, and often break down.
The nuances of buying a ready-made cabinet and making it to order
When thinking through the interior of a hallway with a wardrobe, it is important to correctly place all the furnishings so as not to clutter the space. Suitable furniture can be purchased ready-made or made to order. Each option has its own advantages and features:
- Purchasing a ready-made cabinet. Advantages: minimal time investment, money savings, ability to check the design in action: opening and closing the sashes, assessing the appearance. Disadvantages: standard design, standard content, limited size.
- Manufacturing of cabinets to order. Advantages: creation of designs according to individual sizes, choice of design and style, content that fully meets personal requirements, wide range of materials. Disadvantages: high cost, waiting time.
Purchasing ready-made models is suitable for people who do not have time to wait, or who want to save a little money. In conditions of limited or non-standard space, it is better to order the production of a suitable model. Elite wardrobes for unique interiors are also created according to individual sketches.
Thanks to a wide variety of shapes, filling options, and storage systems, you can choose the perfect wardrobe for any apartment or house. Unusual design and stylish decor allow you to realize original design ideas. High-quality furniture holds a large number of things, lasts a long time, and helps maintain order in your home.
Purchasing a ready-made cabinet: minimal time investment, saving money
Manufacturing of custom-made cabinets: creation of designs according to individual sizes, full compliance with personal requirements
Maximum height of wardrobes
Tall wardrobe 68 cm deep in a spacious hallway
The maximum height of the system is limited by the height of the furnished room. It is not advisable to design a cabinet with a height exceeding the size of the chipboard panels. The standard size of a chipboard slab is limited to 2.78 m. There are slabs up to 3.2 m high. It is not advisable to install an undivided door facade exceeding three meters. The higher the door leaf, the greater the load on the sliding door mechanism. The device will be difficult to open, and the roller mechanism will quickly fail.
Wall-to-wall wardrobe 70 cm deep
The height of the main section of the cabinet cannot exceed 2.2 m. If necessary, the model can be equipped with an additional section with separate sliding doors. In the hard-to-reach upper part you can place shelves with seasonal items.
When modeling the height, take into account the free space of the furnished area. Furniture that rises to the ceiling looks good in small rooms, with a ceiling height of no more than 2.8 m. In an apartment with ceilings of more than 3.0 m, a top-level cabinet looks unnecessarily bulky and visually reduces the occupied area.
A furniture system built from different materials looks less bulky and has a more stylish look. For decoration you can combine glass, mirrors, wood, satin glass, bamboo, or use photomolecular printing. Satin glass, photomolecular printing can be combined with any material.
When modeling the component parts of the model, you should remember whether the house is equipped with a freight elevator, take into account the overall dimensions of the freight elevator and the size of the entrance door openings. Consider the possibility of supplying component parts of the product.
Optimal internal filling schemes
Hallway wardrobes consist of three large sections: the base, the lower section and the upper part. In the first there are clothes on shelves and hangers, in the second - shoes, documents, various accessories, in the third - hats, small items, bags. All types of structures are equipped with the following compartments:
- Large compartment with a crossbar for outerwear, height - from 140 cm.
- The central part of the cabinet with shelves, standard width - 50 cm.
- Sections for books, the height of which reaches 30 cm.
- Mezzanines for travel bags, bedding and household items - from 50 cm.
- The lower compartments of the cabinet for shoes and accessories are 30 cm.
- Drawers of different sizes with comfortable handles.
We select furniture in a modern style for the hallway, current solutions
Some furniture models also have specialized sections for belts, skirts, ties, and trousers. A competent layout ensures comfortable use of furniture. In the collected photo selection, sliding wardrobes in the hallway are presented in different arrangements of sections. Using the example of a design with three doors, we can consider the most popular options:
- In the first part of the closet there is a hanging bar and one or more shelves below. In the second there are drawers or shelves from top to bottom. The third is divided into two large compartments for storing bulky items. Pros: versatility. Cons: inconvenient to use for children.
- In the first part of the cabinet there are a pair of crossbars for hangers. In the second there is a bar for outerwear, and on top there is an additional compartment. The third has shelves. Pros: convenient placement of a variety of things, suitable for a large family. Cons: no sections for large items.
- All three parts are separated by horizontal shelves, providing ample storage space for large items. The upper section consists of shelves. Pros: compliance with individual requests. Cons: lack of a hanging bar.
If the cabinet front is curved, shelves are used whose size corresponds to the inner and outer radius of the doors. One design can combine convex and concave panels. Smooth transitions are provided to smooth out the shape.
Minimum dimensions of a corner cabinet
Corner built-in wardrobe, the best solution for filling the space of small areas. The product will fit well in a narrowed area of the apartment and will correct the irregular shape of the room.
Furniture of a non-standard shape is difficult to purchase in a retail chain as a finished product. A non-standard cabinet is made to order from furniture manufacturers or made by hand.
When modeling, we pay attention to compliance with the standards of depth and width. The desire to save square meters sometimes leads to the presence of a closet in the room with limited functionality.
Diagram of a properly equipped storage system in a closet
The depth of the shelf cannot be less than twenty-five centimeters. Such shelves are not entirely convenient, but quite functional. Smaller shelves are not practical for storing standard items.
The depth of the shelf should not exceed one meter; shelves longer than one meter are not always convenient to use. It's hard to reach the things you need. The distant compartments can be filled with things that are not for daily use.
Internal dimensions of a 2-door wardrobe
The width of the product should not be less than one meter. A sliding façade with such a width should be within forty-five centimeters. Smaller doors will make the structure inconvenient to use.
The height of the corner model has no strict restrictions. It should be taken into account that a model up to the ceiling, more than three meters high, will look too massive. Moving the door of a tall cabinet is difficult, difficult, and inconvenient. The bulky appearance of the structure can spoil the interior of the room as a whole.
Selection rules
When choosing a wardrobe, you need to pay attention not only to the design, but also to the technical details:
- It is better to choose the monorail type of door opening - it is more reliable;
- It is better to prefer a steel profile;
- The door width is no more than 1 m (if the door is wider, it will create an extra load on the fittings and cause it to fail).
When planning the interior contents of the closet, you need to take into account that there are more things, and you need to provide space not only for existing, but for future things in your apartment.
Large and spacious closet in the hallway.
The hallway closet can house not only traditional things, but you can also place, for example, an ironing board and a vacuum cleaner. For the ironing board, you need to provide a narrow vertical compartment, and for the vacuum cleaner, a configuration in the form of a Latin L.
If space in the hallway allows, then the ironing board can be made folding, directly from the closet. Then you need to evaluate whether you are ready to always iron in only one place and whether it will be convenient.
Classification of modern models
It is quite difficult to choose the optimal model of a wardrobe, so it is best to familiarize yourself with the basic characteristics of this furniture in advance. The main nuances that you should pay attention to are the placement method, the sliding system, the shape of the structure, the size, the presence of additional elements and their functional features.
By location
If the room has a spacious niche, you can place a system of shelves in it, and close them on the outside with sliding door panels. This design is called a built-in wardrobe. The walls of the room act as the rear and side walls. The base is the floor. At the very top you can mount a panel that will limit the height of the furniture, or make an upper shelf that reaches the ceiling. Partially built-in compartments are modern models that involve the use of two room partitions as a side wall and a rear wall. Such products are convenient to use in attics where the ceiling is a pitched roof. In the first case, you can effectively use the entire volume of the niche, and in the second, you can place the cabinet in the corner of the room.
The inconvenience of using partially and fully built-in models is the need to disassemble the entire structure if you need to relocate it to another location.
The third placement option is free-standing cabinet furniture with rear and side walls, top and bottom panels, and sliding doors. The volume of such a cabinet may differ slightly from built-in models to a smaller extent. But furniture can be moved around the room without resorting to dismantling.
Partially built
Built-in
Standing separately
By shape
Not all rooms can please you with free space and correct rectangular squaring. A traditionally shaped wardrobe will either not fit there or will take up space intended for the passage. Therefore, models of a once non-standard configuration were invented. The most common are corner ones. Such furniture is very spacious and allows you to effectively use room corners, even if the room is small in area. This category produces L-shaped, triangular (diagonal-corner), trapezoidal and five-wall sliding wardrobes. The last two options are suitable for spacious rooms.
Among the corner models, you can also choose furniture with a radius facade. Advantages of sliding wardrobes with smooth lines and a convex or concave shape:
- fit harmoniously into a modern interior;
- have greater capacity;
- leave more room for maneuvers in the room.
Purpose of profiles for sliding wardrobes, overview of varieties
Sliding wardrobes with a wavy facade (convex-concave) combine all three advantages. Any of the types listed above can be enclosed or built-in. Moreover, the symmetry of the form is not always respected. Asymmetrical models are no less popular because they allow you to save space and accommodate a lot of things. In combined cabinets, straight panels alternate with radial ones. For lovers of original interior items, round-shaped coupe options have been created that can be placed in the center of the free space. Semicircular and sectoral designs are most often used. The first ones are placed against the wall, the second ones - in the corners of the room.
Modern wardrobes with straight classic fronts also have a significant advantage - more convenient internal space for placing large and small items. In addition, they fit organically into the decor of rooms decorated in any style.
Wave-shaped façade
Radial
Traditional rectangular
Trapezoidal
Triangular
Corner L-shaped
To size
There are no strict size standards for this type of furniture. The dimensions of sliding wardrobes from different manufacturers do not differ too significantly. The height of models with sliding doors is usually made no more than 2.5–2.65 m. If there is a desire to increase it, the upper part is equipped with additional compartments with doors. The base is approximately 6–10 cm. Please note that 10 cm will be needed for the door guides: if the planned depth of the cabinet is 45 cm, the useful depth will be only 35 cm.
Conventionally, sliding wardrobes are divided into 3 groups based on size: standard (medium), mini and maxi.
Parameters of medium-sized furniture:
- width - 300 cm;
- depth - 45–60 cm;
- shelf width - from 40 to 100 cm;
- the length of the crossbar for hangers is 80–100 cm;
- cell parameters for blankets and bedding - 46 × 40 or 40 × 46 cm;
- the depth of the compartment for outerwear is at least 80–90 cm (so as not to crush);
- height of drawers - 10–20 cm;
- The width of the drawers is 40–80 cm.
When the room or hallway is small, mini-options are preferable. If there is a free corner, it is advisable to choose an L-shaped design or a sectoral cabinet. In this case, focus on the following parameters:
- width - from 100 cm;
- depth - at least 35 cm;
- sash length - from 45 cm.
Recommended dimensions for large furniture: shelf depth - from 50 to 90 cm, door leaf width - 1 m. To determine the optimal parameters of a sliding wardrobe for your room, it is better to use a 3D program. It takes into account the size of the room, its shape, and the presence of other furniture. You just need to enter the necessary data and see how well the chosen option fits into the interior.
Big
Small
Medium size
By additional elements
Standard sliding wardrobes are systems with shelves hidden from view using sliding doors. Additional elements make the furniture more functional:
- External lighting, which is attached to the top canopy panel. Thanks to this lighting, using the cabinet is much more comfortable. Along with this, fireproof spotlights perform a decorative function. The advantage is that halogen bulbs require minimal energy. They beautifully illuminate the space, creating soft diffused light.
- Corner shelving with open shelves can be placed at one or two ends of the wardrobe. They are used to beautifully decorate the edges of furniture. The shelves are designed to accommodate small items that decorate the interior and things that should be at hand.
- A corner hanger with hooks for clothes, shelves for hats, gloves and bags is also placed at the end. It takes up minimal space, so it is convenient for small hallways.
- A corner shelving unit with open shelves and a closed compartment with a mirror on the hinged door. In the closed section you can make small shelves or hooks for clothes.
- An open hanger with hooks for clothes, a shelf for hats, hats and a bedside table for shoes.
- Corner dressing table with a mirror, which can be supplemented with small shelves for cosmetics, perfumes, a drawer and a shoe rack.
- A closed corner shelving unit with a beveled end, allowing you to place things next to the room or front door without taking up the passage.
- Shoe racks with several shelves. Narrow or wide depending on the size of the room.
- Chests of drawers or doors.
- One-, two-, three-section racks with open shelves.
- One-, two-, three-section bookcases with glass top sections and wooden cabinets below.
- TV niche. The furniture is made in two versions: with an open niche or section that can be closed with a sliding door. The TV is placed on a shelf or wall.
For very small rooms, there are models that have a compartment with a built-in bed: the structure is easy to assemble and is hidden behind the furniture door during the day.
With external lighting
With a niche for a TV
With trellis
With corner hanger
With corner open shelving
With built-in bed
According to the design of the sliding system
A special feature of sliding wardrobes is sliding doors. They move along horizontal guides to one or both sides of the center. There are different types of sliding systems - coplanar, with a side profile or hanging guides.
Methods for repairing wardrobes, step-by-step instructions, recommendations
In the latter case, the doors and components in the hanging system are located in front of the cabinet, and not inside, so they do not take up useful space. Since the doors are designed to withstand significant loads (up to 50 kg), various materials can be used to decorate the furniture facade. The upper guide is mounted on the housing cover; its frame is completely covered by the doors. The system is equipped with bottom-supporting or top-supporting rollers and closers. The latter elements contribute to the smooth and accurate closing of the doors. Hanging guides are used in rectangular and corner models.
When using sliding systems with a side profile, the doors are equipped with bottom-supporting rollers, which are equipped with locking mechanisms and smooth running closers. There is a carriage installed at the top that serves to maintain the direction of movement. Durable sashes do not deform under their own weight. Coplanar refers to top-support systems. In previous versions, the doors overlap. In this case, the sashes are on the same line, without overlapping each other. The weight of the door should not exceed 70 kg. This setting varies by model and manufacturer. There are coplanar systems for doors weighing up to 15, 35 and 55 kg. The downside is that the system is not installed on built-in furniture.
Coplanar
Hanging guides
With side profile
Making a simple built-in wardrobe yourself
Let's see how quickly you can make a simple, small and most convenient wardrobe yourself to occupy a free niche in the hallway. Next to the door is the bathroom door, so the closet doors will be presented in the form of a compartment.
Step 1. First of all, you need to take all the necessary measurements of the free space (niche). This is its depth, width, height. According to the data received, it is necessary to develop a project for the future cabinet, as well as its drawing, indicating all the dimensions on it. Next, you need to calculate the required amount of materials and purchase them.
First, a cabinet design is drawn up
This is what the closet will look like from the inside
Step 2. In this case, the cabinet shelves will be fixed directly to the walls of the hallway. It is required to apply level markings in the places where the shelves will be attached.
Using a laser level
Step 3. To install the shelf holders, you need to use a hammer drill to make the required number of holes.
Drilling holes
Step 4. In the holes in the wall you need to place dowels or choppers on which the shelf holders will be attached.
Dowels get clogged
Step 5. Then you need to insert the holders for the shelves into the prepared holes or screw them on, secure them with choppers/dowels.
Attaching the holders
Another photo of the process
Step 6. Next, you need to attach the top rail for sliding doors to the ceiling in the right place, leveled, and apply markings at the places where the rails are attached.
Top rail attached
Step 7. In the ceiling, according to the previously applied markings, you need to make holes with a puncher to be able to fix the top rail.
Holes are drilled in the ceiling
Step 8. The door rail needs to be installed in place, secured with dowels and screws.
Installation of rails
Step 9. You need to install the shelves, pre-made according to the specific dimensions of the future cabinet, into place. Their width is equal to the free width of the niche itself.
Installing shelves
Shelf installation process
Step 10. To avoid the shelves falling in the future, they can be fixed to the holders using self-tapping screws.
Fixing cabinet shelves
Step 11. Clearly under the top rail, you need to install the bottom rail for the compartment doors on the floor, securing it to the base. Next, you can install the doors themselves, first placing their upper part with rollers into the upper rail, and then installing the lower part onto the lower rail. These doors were made to order in advance, but you can also make them yourself.
Door installation
The door is mounted on both rails
Step 12. After installing the first door, you need to install the second one, check their functionality and that’s it - the cabinet is ready for use.
Ready built-in wardrobe
Video - Making a built-in wardrobe for the hallway
Practical designs for cabinets to save space
Just calculating the size, depth and width of the shelves is not everything.
Before you get started, you need to know what kind of fixtures and designs are on the market. Maybe they will be very useful to you and you will already start from their presence when calculating the size of departments.
Here is a list of the most common auxiliary elements:
- Bars, brackets, lifts for clothes on hangers
- Trousers
- Holders for ties and belts
- Honeycomb baskets for linen and tights
- Shoe holders and shelves
Now we will look at each of them in detail, you will see their photos and then decide for yourself whether you need them. If yes, then estimate their size and plan your closet taking this detail into account.
Bars, brackets, lifts for clothes on hangers
Rods and brackets vary not only in length, but also in location. If your closet is very narrow, then it will not be possible to equip it with a bracket for outerwear located lengthwise.
Here it is, as in the photo, standard:
But you can install a transverse bracket. For narrow cabinets, this is simply a brilliant invention. Here is a photo of such rods.
As you can see, they come in regular and retractable types. The latter are more expensive, but save more space.
There is also a very interesting and practical option - a lowering bracket. Things can hang right up to the ceiling, and when needed, you simply lower the bar.
And as you understand, the free space below can be equipped with additional shelves. This is what a device called an “elevator” looks like. No need to stretch high, very comfortable.
It is also a good option when the bracket is equipped with additional accessories, with which you can place more things in one area. These are the so-called “chains” and they look like this:
Trousers
The trouser is a very convenient addition. And sometimes it is not at all advisable to devote an entire shelf with a bracket to storing trousers (of course, if you do not have 50 pairs of them).
It is much more practical to place this holder somewhere under the shelf and make it retractable.
For example like this:
Holders for ties and belts
Small things tend to wrinkle and disappear from view if no special device is provided for their storage.
We give you examples of successful placement of such holders, and you can choose what you like best.
The last photo shows not an element of a wardrobe, but an ordinary hanger. If you can buy one, then you don't have to worry about where to place your tie holder.
Honeycomb shelves for underwear and tights
Decide right away how many drawers with dividers you need. Focus better on the number of family members who will use the closet. Ideally, each person should have their own shelf.
But, ordering these with chipboard partitions is expensive. The market now offers options for ready-made distributors that just need to be inserted into an opening drawer.
Like these ones:
Therefore, before designing retractable systems, find the distributors, find out their dimensions and, based on this information, make the final calculation.
Shoe holders and shelves
There are also just an incredible number of them now. And such elements are absolutely necessary, since putting shoes in a regular box is inconvenient. In this case, only a small amount of space will fit in there; the shoes will wrinkle and it will be inconvenient to take them out.
Look at the photo to see what types of shoe holders there are.
Holders and shelves for bags in the closet
If you have a large closet, then getting similar hooks or special shelves is very reasonable.
The bags will always be visible and will not get wrinkled.
Iron holders
I can't think of a better place for an iron! Provided, of course, that your closet is spacious enough.
Vacuum cleaner holders
The vacuum cleaner itself can be placed on the bottom shelf, and the handle can be secured in a similar way.
When you have already decided what accessories you will purchase, it’s time to start making initial calculations of the compartments.
After you make a sketch depicting the required compartments, the master will correct them and adjust them to the exact dimensions, taking into account door systems and other nuances.
We give you several examples of successful schemes for the “insides” of a wardrobe, and you can already think about what you can change to suit your needs.

