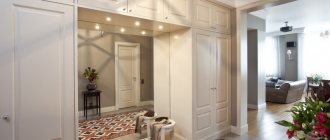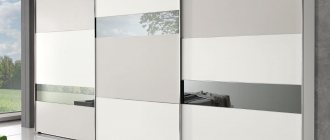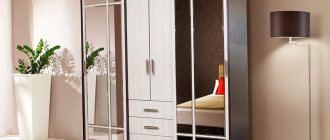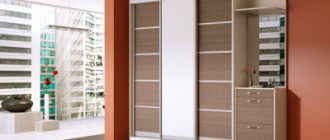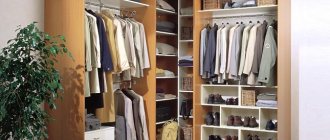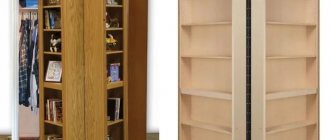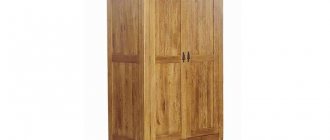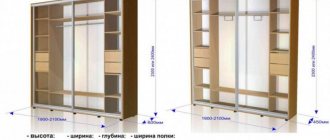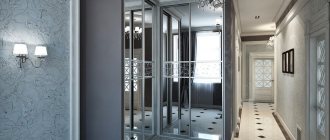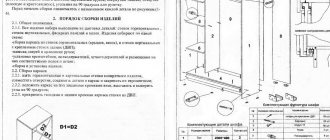9121 0 0
Merlin June 22, 2018
The capacity of the cabinet depends on the correct placement of the shelves.
The capacity of the closet depends on the layout of the interior space. Properly installed shelves accommodate 60–70% of the contents. Let's look at the rules for arranging a closet.
Efficient use of space
The sliding wardrobe is popular due to its spaciousness and the ability to combine internal modules. The distribution of the filling depends on the purpose/location of the furniture. Before purchasing, you need to know what will be stored on the shelves and properly plan the interior of the cabinet.
Approximate distribution of shelves in a two-door cabinet 60 cm deep
It is important to understand the principle of distribution of internal space - this will make planning easier. Any closet is divided into three zones: upper, middle, lower. Based on this, the internal parts are arranged.
There are no specific standards for the arrangement of accessories inside the cabinet. The design of the filling depends on a combination of factors: the number of family members, location, purpose, as well as on the lifestyle, habits and growth of the owners.
Pull-out mechanisms for shelves and baskets are very convenient
| Photo | Description |
| Upper space distribution The upper part is called mezzanines. It can start at 180 cm and end at the ceiling of a room that is 220 cm or more up to 320. The significant height creates difficulties in using this space. Rarely used items are stored in the mezzanine compartment. The top of the cabinet is usually 40–60 cm high. Large items can be placed here: suitcases, bags with seasonal clothes, blankets, etc. There are no shelves in the mezzanine, but if you plan to store boxes and non-bulky items, then you can make one shelf or pull-out baskets for small items. | |
| Middle part distribution The most user-friendly is the middle. It occupies about 50% of the total space, here everything is before your eyes and accessible. In the middle part there are niches for hangers and shelves. | |
| Bottom distribution The height of the lower compartment ranges from 40 to 70 cm. The filling can be different: shelves, pull-out mesh baskets and drawers. The main purpose is shoes and small things. |
Filling a large wardrobe for storing clothes in the bedroom
Most often, filling a large closet in the bedroom is thought out for two spouses at once. Therefore, it is advisable to plan the inside of the closet in such a way that when used together (for example, in the morning, when getting ready for work), the two owners do not interfere with each other.
In this case, the best option is to design a three-section interior space for storing clothes. Make a closet on one end for the wife’s things, and on the other – under the husband’s things. The central part can be reserved for storing bed linen and non-everyday, seasonal clothing.
Make sure that all drawers and baskets extend completely and that the front part does not block their movement.
You can read more about planning wardrobes for your bedroom in this article.
Selecting fillers and accessories
Devices and their correct location help to effectively use the internal volume of the wardrobe. Accessories for organization are selected according to the size of the wardrobe, the number of sections and items.
Pull-out belt/tie holders and slatted shelves provide convenient storage
A standard wardrobe has pull-out shelves, a compartment for hangers, and drawers. Depending on the availability of space, additional sections are created in the form of shelves and strips. They are divided according to their specific purpose:
- skirts,
- shirts,
- belts,
- trousers,
- ties,
- hats.
Such departments can be stationary or mobile. Mechanical devices make things more accessible and help rationally use space.
Shelves, hanging rods, drawers, mechanical fixtures are called cabinet hardware. Let's look at the most necessary ones.
Detailed description of fittings placement
Hangers and crossbars
It is customary to store wrinkled clothes on hangers. In the wardrobe, separate sections with crossbars for hangers are allocated for this purpose; they are placed horizontally in two ways: along the length of the wardrobe or perpendicularly.
- The first option is possible with a cabinet depth of 60 cm. A crossbar located along the cabinet saves space, helps to fit more clothes and allows you to see all the contents at once.
- Perpendicular or end placement, used in shallow cabinets 40–45 cm. This is a less convenient option, in which only the first hanger is visible. A retractable mechanism is often used for the end bracket.
Crossbars/brackets are usually located in the middle part. An unconventional arrangement is also possible - a pantograph. This crossbar lowering device allows the top of the cabinet to be used for hangers.
The mechanism has a handle with which the bar with hangers extends and lowers to a convenient level.
Three-section cabinet. Hangers occupy one section, the top one is equipped with a pantograph
The pantograph is mounted during assembly; if you want to install it in an existing wardrobe, you need to buy a device according to the section size or adjust the internal partitions to the mechanism.
Shelves and drawers
There are no cabinets without shelves and drawers - this is a necessary attribute of filling. Their sizes depend on what you are going to store, so they are arranged differently. The minimum gap between the shelves is 30 cm. The width and depth depend on the section in which they are located.
The boxes can be solid, laminated chipboard, or breathable, made of metal/plastic mesh. Mesh options allow you to see the contents and provide air access to things.
Mesh drawers are recommended for storing wool sweaters, bedding and bath items
In radius and corner cabinets, it is recommended to use movable, rotating devices and wardrobe elevators. These devices provide access to deep storage areas.
Dimensions
Dimensions are a very important part when choosing a kitchen set. This point should in no case be ignored or neglected, because it determines how convenient it will be to use the furniture, as well as its functionality and suitability
First, you should pay attention to the height of the ceilings. This will help you determine the height of the cabinet and tell you at what distance it will need to be hung.
Pay attention to the space above the surface of the cabinet and under the ceiling, because if the size of the cabinet is small, it may not look out of place; there will be too much space left up to the ceiling. And this only means that dust will often accumulate there.
To correctly calculate the height at which the wall cabinet should be placed, you need to take into account the height of all family members
It is important that all family members feel comfortable using the furniture. In this case, the average (standard) sizes are used
But still, each person is individual, so the ideal size should be such that the middle shelf is at eye level.
There is a classic option - the distance at which any products are hung from the floor, namely:
- if your height is 160–170 cm, then the bottom shelf should be located at a height of 150 cm from the floor level;
- if the height is 175–180 cm, then the distance should correspond to 155 cm;
- if your height is 185 cm, then the ideal height will be 160 cm.
Do not forget about the presence of pipes and hoods, since they affect the depth of the cabinets. Sometimes, because of this, the entire design has to be changed, and other cabinets increase in size. There is nothing wrong with this, but for small rooms cabinets that are too deep in size will look massive. And so the standard size system is used - from 70 to 90 cm. The standard depth does not exceed 30–40 cm. The maximum distance between the lower and upper cabinets reaches up to 70 cm. But still, basically, all parameters are individual.
The dimensions of the lower cabinets are also calculated based on the height of the person, since cooking usually needs to be done on the surface. If the tabletop is too low, cutting something will be too inconvenient. If the distance from the floor is too high, discomfort will be felt. The fronts of the cabinets should be approximately 5–10 cm smaller than the countertop. There should also be a distance from the wall of approximately 5–10 cm from the back, since pipes, wires or cable ducts may run along the wall.
The height of the base cabinets is 70 cm, excluding legs and table top. That is, in the full version, taking into account the fully unscrewed legs and tabletop, the height will be approximately 92 to 95 cm. All this is designed specifically for adjustment in order to increase or, conversely, decrease the height of the cabinet. Such models usually come standard from factories and factories. But custom craftsmen also resort to this simple option.
There are also models with a solid frame without legs, that is, the length of the walls is 82, 85, 86 or 90 cm. Such models are often made to order, since with a table top, which is usually made with a thickness of 25 to 40 mm, the depth of the working surface is 50 –65 cm. But in individual orders it can reach 90 cm. On average, the length is approximately the same.
The standard width for cabinet cabinets is approximately from 30 to 50 cm, and for double-leaf structures - from 55 to 100 cm. The depth of the cabinet itself should not exceed 45 cm, and the size of the drawer - 44 cm. But if the modules are made to order, then the parameters and depth can vary, as can the number of drawers and shelves. If the area of the room is small, then you should choose narrower models that will fit the space and will not make it difficult to move or in any way interfere.
Corner models, if not made to order, have the following dimensions:
- side walls – 30 cm;
- front and back – 60 cm each;
- the front section is 38–40 cm;
- rear section – 16 cm.
Now, knowing what features and sizes certain kitchen units have, you can safely start searching for modules that are suitable for you. But first, you still need to measure not only the area of the room, but also approximately “arrange” the cabinets in their intended places. This will help you navigate the space and clearly show where sockets will need to be made, and where empty cabinets will be located (for a range hood, for example) or where the sink will be located.
For standard sizes of kitchen furniture, see the following video.
Compact Storage Accessories
Modern sliding wardrobes are spacious and as comfortable as possible, as they are equipped with mechanisms. Before purchasing or ordering a cabinet, you need to have an idea of the most necessary and efficient storage devices:
| Photo | Description |
| Organizer boxes They have dividing inserts and divide the internal volume into cells. They are convenient for storing small things and items. The height of organizer boxes starts from 10 cm. Along with ordinary drawers, it is useful to have one or two such organizers. | |
| Bars for hangers They can be located in the depths of corner structures or in the mezzanine compartment. For this purpose, lifting and lowering pantographs with a rotating mechanism are used. | |
| Pull-out hangers Attached to the end wall - for ties, belts, scarves/kerchiefs. The device consists of a bar with hooks or a retractable mini-bar. A small space is required (8–15 cm), so installation is carried out in the hanger section. | |
| Withdrawable, rotating modules Used for skirts, shirts, trousers. May have a compartment for hangers. The optimal location is at chest/eye level. | |
| Multi-tiered pull-out baskets Purchased instead of a regular shoe rack. Mesh shelves for shoes/boots are located at an angle. This lowers the heels into the holes in the mesh, freeing up space for other shoes. |
Interior design and examples
Having decided on the installation location, you know approximately what will be stored in the closet. Let's look at examples of furniture filling.
Proper arrangement of the “filling” allows you to maintain order and creates comfort in use. Things are stored compactly and in their place. When you open the door, you can easily navigate inside the closet and quickly find the desired item of clothing.
Stationary crossbars can also be located in the lower part
Large three-meter closet with narrow and wide shelves
Pantograph, shoe rack, tie and belt racks, numerous drawers
Options for filling a wardrobe for a bedroom
The wardrobe installed in the bedroom is designed to store bedding and everyday clothes. The depth of such a cabinet is chosen to be 60 cm, which allows you to install longitudinal rods for clothes and increase capacity.
The standard content contains the following accessories:
- pantograph in the mezzanine compartment;
- shelves are installed from plastic/metal (provide air circulation, laundry is always fresh);
- retractable baskets;
- stationary crossbar;
- end retractable bar for shirts;
- retractable trouser;
- multi-level baskets with a sliding mechanism;
- crossbars/brackets for belts, ties;
- hidden ironing board (pull-out mechanical), with iron holder.
The mezzanine in the bedroom is intended for storing guest sets of linen, blankets, spare pillows, blankets
Things stored in the mezzanine are voluminous, so the upper part is not equipped with shelves. If the dimensions of the closet allow, then a dressing table with a mirror and a hairdryer is built in.
A lot of linen is stored in the closet in the bedroom; it needs to be kept clean. Dust protection is provided by dustproof door stickers.
Sliding wardrobe in the hallway: main characteristics
The layout of the closet in the hallway depends on the design. If the room allows, then install a spacious corner closet. More often, a modular closet with an open hanger, a mirror and a shoe cabinet with a seat is chosen for the entrance area.
An example of filling a closet in the hallway with dimensions
Outerwear, shoes, hats, scarves, and umbrellas are stored in the hallway, so the contents should be complete, with numerous shelves. It is more convenient to put small things in boxes 15–20 cm high or in organizers.
More space should be allocated for crossbars with hangers. If the cabinet is 45 cm deep and end retractable crossbars are installed in it. For a family of 3 people you need two crossbars; they will fit parallel in a meter compartment.
You can store a vacuum cleaner and apartment cleaning products in a closet installed in the hallway.
At the bottom there are wire sloping shelves for casual shoes. Seasonal - stored in boxes on mezzanines. A roll-out box for keys and a roller/brush for cleaning clothes is installed in the middle zone. Space is allocated for shoe care products.
For half-shirts, sweaters, jumpers, and wrinkle-resistant jackets, shelves made of laminated chipboard stand out. A pair of hooks for bags are mounted on the wall. For convenience, a retractable seat is made, one door has a mirror, preferably at full height, so that you can look at your full height.
There is no natural light in the corridor, so in addition to the ceiling chandelier, LED lighting is installed on the cornice of the cabinet.
The mirror can be installed in a niche with mandatory lighting
Wardrobe components for a children's room
The closet in the nursery should be filled for its intended purpose.
The children's closet is made multifunctional. It stores everything a child needs: clothes, linen, toys, books. The internal structure must be accessible to the baby and properly organized in order to teach him to maintain order.
Modular option with open shelves - the best option for a child
For a preschooler you will need a toy box, a shelf for crafts and creativity. Consider a convenient storage height:
- paints;
- plasticine;
- colored pencils;
- albums
- brushes;
- colored paper.
For schoolchildren, a mandatory shelf is allocated for textbooks, pencil cases and other school supplies.
Drawers may not be closed by doors
The components for a children's wardrobe differ little from a regular wardrobe. Charming accessories:
- hanger bars;
- boxes;
- baskets;
- shelves.
The space is divided into areas for clothes, toys, bedding, educational supplies and creativity. Be sure to use a box with dividers for small items.
If the size of the closet allows, make an area for sports equipment: balls, rollers, tennis rackets. Winter equipment (slides, skis) can be kept on the mezzanine.
The location of the zones must correspond to the height of the child. For convenience, internal lighting is installed. It is advisable to equip drawers with closers.
Corner wardrobe
The main advantage of corner cabinets is their spaciousness. Along with this, there is a problem with the arrangement.
A “dead zone” is formed in the corner. When choosing fittings, you need to take this point into account and install mechanisms in hard-to-reach places: rotating shelves and rotating crossbars.
Filling a built-in corner cabinet
The standard set of accessories contains:
- boxes;
- rotating racks;
- baskets;
- pantograph;
- lattice shelves;
- regular shelves;
- special rods.
The number of accessories is selected based on the design of the furniture, its size and the expected list of items for storage. If possible, shelves are equipped with escalator bases.
There is a rotating multi-tiered hanger rack in the corner
The corner closet contains compartments without shelves. It is convenient to place non-standard items in them: alpine skis, cane umbrellas, trekking poles, clubs, etc. You can store a vacuum cleaner in the depths, and a hose holder is mounted on the wall.
Selection of materials and storage system designs
Filling a dressing room or closet requires the presence of a variety of storage systems. They are made from various materials with certain advantages and disadvantages. The following types of storage system designs are distinguished:
- Corpus. A classic for filling the interior space. It is represented by the presence of a wide range of elements - shelves, drawers, racks, partitions, which are connected to each other with fasteners. The material used is wood or MDF panels, chipboard. This provides a unique opportunity to experiment with colors, creating any of the existing interior designs. Sizes can also be customized. However, when choosing chipboard, you should check the certificates confirming the absence of substances harmful to human health.
- Mesh. Another name is cellular storage system. The structure is made of wood or metal. It is based on vertical guide rails with special holes for fastening. Mesh shelves, baskets and rods made of metal are fixed on them as necessary. The main advantage is mobility. At any time, you can replace an unnecessary element with a more suitable one without disturbing the entire structure. The disadvantage is the fixed sizes.
- Modular. Assumes the presence of separate modules with walls, floor and ceiling. For the specific dimensions of the cabinets, the required set of suitable modules is selected, from which the structure is made up. To create it, MDF or chipboard is used. The disadvantage is the rather impressive mass and the inability to adjust the width.
- Built-in. Characterized by the use of existing walls as a basis for attaching storage elements. The filling of cabinets can be made of both metal and wood. The main advantages are reasonable cost and reliability of the design. The disadvantage is the impossibility of changing individual elements without violating the overall integrity.
Types of wardrobes, features of filling
Each of the presented systems has both pros and cons. You should choose a specific option based on the features of the cabinet and its contents. For temporary storage of things, it is recommended to give preference to mobile options.
Built-in
Hull
Modular
Mesh
What and how to store
Each item requires certain conditions for placement. In the design of the cabinet you need to be able to navigate and determine the right place for each item.
Baskets, plastic boxes, pull-out shelves - convenient devices for storing things
Rarely used items are stored in the mezzanines: suitcases, curtains, blankets, tablecloths, rugs, etc. Smaller textiles, towels, T-shirts, linen are stored in piles or rolled up. They use boxes, boxes, baskets.
Bags are placed on shelves or hung on brackets/hooks. Tights, socks, and underwear are folded and placed in a drawer with compartments.
Boxes for jewelry, small items, ties
Dresses, jackets, raincoats, fur coats and other items that require delicate handling are hung on hangers. Organizer boxes or honeycomb sections are ideal for decorations and small items.
Shoes are distributed on slanted mesh shelves at the bottom of the closet. Out-of-season - folded into boxes and placed on regular shelves.
Longitudinal rods for clothing
The familiar and familiar clothes hanger in the form of a round or oval pipe can even be backlit
When choosing, you should pay attention to the strength of fastening to the sides of the wardrobe
If the niche for hangers is more than 60-70 cm in length, then it is better to opt for a chrome-plated round pipe with a diameter of 25 mm (Joker system). Thanks to the presence of various stops and holders, you can make an additional stop for the longitudinal bar so that it does not sag from the weight of outerwear placed on hangers. And also make a two-level storage system for short and long clothes.
- The advantage of rods fixed along the length of the wardrobe is obvious: the hangers hanging on it are turned sideways and you can immediately see where the clothes are hanging.
- The only drawback is that hangers for a wardrobe of this type require an appropriate depth, about 50-65 cm. And they are not suitable for shallow boxes (for example, in narrow hallways).
What to fill the closet with
The standard filling of a cabinet is shelves, drawers, and rods. The rest depends on your well-being. Budget filling has a minimum of mechanisms. Preference is given to boxes, trunks, vacuum bags, plastic containers, organizers, and hanging pockets.
Racks for hangers and shoes
If funds are available, the following will be added:
- mobile booms;
- pantographs with lift;
- retractable end crossbars;
- lifting and lowering devices with closers;
- spiral hanger;
- pull-out shelves with dividers;
- pull-out sections for belts and ties,
The standard length of the shelf should not exceed 60 cm. The compartment for short clothes on hangers is made within a meter height (80–100 cm). The height of the shelves in the mezzanine is 45–60 cm. For long rods, it is necessary to reinforce it in the form of a partition.
Criteria for choosing a cabinet by size
Before purchasing a cabinet, it is important to think through the contents in detail. The dimensions depend on this
You need to pay attention to the following details:
- The correspondence between the height of the door and its width is no less than 1:4 and no more than 1:2.
- For massive models, each partition must have a door leaf.
- The maximum size of a mirror on a door is 3.21 by 2.25 m. It must have a protective film 4 mm thick. These requirements also apply to coupes with glass doors.
- Correspondence between the dimensions of the mechanism and the profile.
The built-in and cabinet cabinets are checked for compliance with these points.
It is important to check the model's configuration. It varies among manufacturers
It is necessary to have tracks for the sliding system, fasteners, a hexagon, and assembly instructions.
It is important to consider the height of each rod for the clothes of all family members
Lower corner cabinets
The depth of the lower corner elements of the kitchen is calculated depending on the width of the adjacent wall modules and the design of the set as a whole. If there is a sash in the corner, and both sides are the same in width (for example, a 600 mm tabletop), the depth of the lower frame is determined by the dimensions of the door. The narrower the corner door, the smaller the width of the tabletop you will have to use.
Designs without sashes (perpendicular abutment of wall modules) are often used when a sink unit is located in a corner. They are easier to manufacture and cost less, but it is quite difficult to fully use the space of a corner cabinet, which explains the location of the sink with all communications at the bottom of the box.
Placing things in cabinets on loggias
A wardrobe installed on the balcony, inside of which it is as convenient to place things as in the hallway, is spacious and practical. All elements must meet the functional purpose of the dressing room. So, if the closet is made to store winter things, then you need rods, shelves - stationary and inclined, and hooks. Sloping shelves can hold shoes, hooks can hold gloves, scarves and other accessories, and regular shelves can hold boxes of shoes, winter sweaters and jeans.
A sliding wardrobe on a balcony is usually built-in, and comes in two types - straight or corner, which affects the internal content of such a dressing room.


