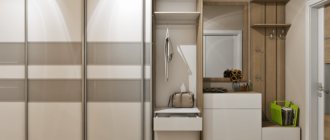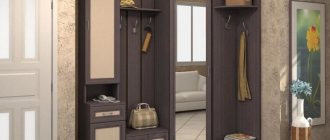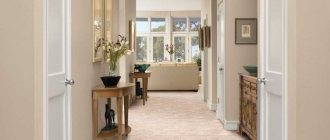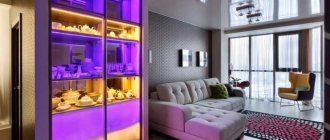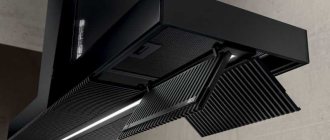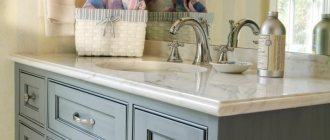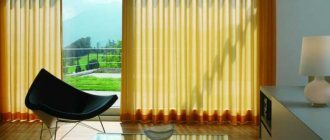Sliding wardrobe number one in popularity.
The ideal solution would be to install a wardrobe in the corridor. It differs from other types of cabinets in the design of its doors. It is the same as in train compartment cars, using a roller mechanism.
Sliding wardrobes have many advantages:
Capacity. There will always be order and comfort in the hallway, because... all things will find a place on the shelves and hangers of the closet. It has crossbars, shelves, drawers and even special sections for shoes with mesh to prevent dirt from accumulating.
Space saving. You don't even need space to open the doors; the doors slide one on top of the other.
The sliding wardrobe can be selected to suit any hallway interior. The modern furniture market offers many styles and designs for a wide variety of hallways.
Successful examples
Considering that the majority live in small apartments, a two-door design is mainly used in hallways. It is difficult to make such a small cabinet universal without compromising convenience. At the very least, it is better to find space for household supplies in other rooms.
By taking advantage of the entire ceiling height, you can get the same three zones. At the top, the best option would be a mezzanine divided into four parts. It is better to take the middle zone with a large compartment for hangers. There are no special requirements for the shelves here, but it is better that they are not very small, and boxes of shoes can easily fit there. In the lower part it is worth placing two drawers for storing small items, and the rest of the space should be allocated for shelves of different sizes for shoes. It would be ideal if a special design for drying shoes and boots would be fitted into the remaining space, which would optimize the space.
Particular attention should be paid to the hanger under the hanger. In some models, clothes are hung not on the side, but on the front. If the cabinet is too narrow, you should give preference to the second option, but if the depth allows, it is better to go with standard placement.
In a three-door design you can already afford more. Recommendations for arranging zones will be as follows:
- An unevenly divided mezzanine is better than identical compartments. Recently, they have been making a compartment for large travel suitcases, which are not needed most of the year, and this is the place for them on the pantograph.
- In the middle part, half of the space is enough for hangers, the rest can also be represented by shelves. It is better if the drawers are in the same area at waist level.
- The lower part will remain quite voluminous, so it is convenient to place a section here for a vacuum cleaner and household accessories. The rest of the space can be divided into a special shelf for everyday shoes, boots and simple compartments for boxes of out-of-season shoes.
How to choose furniture for narrow hallways, designer tips
Three sections are enough to implement a two-level hanger. This option will be more spacious, because in this case half of the cabinet will remain for numerous shelves and drawers. Four-door furniture has enough space for everything:
- the upper part can accommodate not only suitcases, but also has several small compartments for each bag;
- in the middle you can easily place a two-level hanger into two sections, one of which can be allocated for shelves and drawers, and the last one can be used for an ironing board, dryer, etc.;
- the lower part can represent two rows of full-fledged inclined shelves for all shoes.
If you purchase a four-door wardrobe, then the hallway allows you to think not only about the internal contents, but also about external shelves for keys and various decorated small items. The corner wardrobes have a priori high occupancy. The optimal division here is:
- the upper and middle parts of the two sections form a two-level hanger, a single zone along with a corner niche is used for shelves;
- the bottom of a single section, together with a niche, is allocated for household items, and the sections of two more elements are allocated for shoe shelves.
If space allows, open shelves or a built-in ottoman with an outer wall under a mirror can be added to a single section. It is also worth noting that in many large closets, manufacturers often make an internal drawer for belts, watches, and ties. If family members prefer a business style, you can pay attention to the presence of such an element.
Types of wardrobes
There are two types of wardrobe designs:
- Hull
- Built-in
A cabinet (stationary) wardrobe for the hallway can be purchased at a furniture store. It has side walls, a ceiling and a floor. The finished model is usually placed against a free wall in the corridor.
If desired, it can be moved to another location at any time. This version of sliding wardrobes can be purchased at an inexpensive price and is suitable for apartments where there is enough space in the hallway.
Built-in wardrobes are made according to an individual project.
Note!
Sofa with drawers - TOP-130 photos of sofa options with drawers. Design advantages. Types of transformable sofas. DIY makingModern sofas: types of designs and frames. Stylistics of modern sofas. Shapes and sizes of sofas. Photo and video reviews
Assembling the cabinet: TOP-120 photos and video instructions for assembling the cabinet with your own hands. Selection of tools. Rules for installing walls and installing facades
Features of the internal structure of the corner structure
Sometimes the layout features do not allow you to install a spacious three-door wardrobe, then you can take a closer look at corner structures. Due to their characteristics, they are able to accommodate more things than their direct counterparts. There are several types of corner wardrobes in hallways:
- Those that repeat the shape of the angle. This option is the most common. It is good because it does not block useful space and has an attractive design. In this design, there are often open end sections where you can store keys and other small items.
- The facade closes the corner diagonally. If the hallway area allows, it can be completely covered with a closet. The main advantage of the diagonal facade is maximum capacity.
- The doors form a right obtuse angle. This type of furniture is the most spacious option.
- With radius concave and convex facades.
The optimal set of furniture for the corridor, popular styles
Corner wardrobes have significantly more free space and, accordingly, more storage elements. Trouser holders, pantographs, tie holders, and drawers of various shapes are used here. Mesh baskets are common for storing umbrellas and other small items.
In a three-section corner design, the door on one side cannot be sliding. Usually they come with a mechanism that opens towards itself or are presented in open sections. Also, many diagonal cabinets do not have drawers, since in the very corner there is usually a section designed for hangers, and at the edge they will rest against the doors.
Built-in wardrobe in the hallway
If the hallway space does not allow for a stationary wardrobe and the apartment owners do not want to lose extra centimeters, you can consider purchasing a built-in wardrobe in the hallway. Furniture is made to order, taking into account the individual dimensions of the room.
Its main difference from a cabinet one is that it fits into the walls of the apartment; it often lacks rear and side walls. Typically, this type of cabinet is made in a place where there is some kind of niche in the wall, for example, in a former pantry.
In the built-in wardrobe, all hangers, shelves and drawers are attached to the walls of the apartment. This increases reliability and saves centimeters of free space. If desired, the closet can be made to cover the entire wall of the corridor.
There is an option to attach a wardrobe to one wall, that is, the wardrobe will have one side wall. You can also make one single complex. When choosing built-in furniture, you need to understand that if you move, it needs to be dismantled.
Built-in wardrobe
A couple of years ago, this type of furniture decorated hallways in the homes of woodworkers. The hand-made cabinet had an unpresentable appearance. In the modern world, all furniture companies are engaged in the manufacture of built-in wardrobes.
To choose the right built-in wardrobe for your hallway, you just need to follow some simple rules.
1. The main functional property of furniture is a place to store personal belongings and accessories. Basically, furniture that is not bulky with one or two sections is selected for the hallway. It depends on the working space of the room. The depth of the hallway cabinets varies; if the depth of the 450 mm model is equipped with a retractable hanger, with the 600 mm model it is equipped with a tube rod.
2. It is imperative to have a mirror on the door, firstly, if the room is small, this will visually increase its size and add coziness, and secondly, use it for its intended purpose. If the wardrobe has several doors, choose the middle door to place the mirror.
3. When choosing a wardrobe, you should know that dark colors absorb a lot of light, while light colors, on the contrary, will add it. A harmonious combination with interior decoration is also an important factor in choosing furniture.
4. The design of the hallway cabinets has the following types of facades: MDF, chipboard, mirror, stained glass, lacquered furniture, bamboo. Combinations of these are acceptable.
Hinged cabinet
This type of cabinet continues to be popular with homeowners. Currently, there are models of different sizes and shapes depending on the size of the corridor. The cabinet contains many departments and shelves. It can be moved to another place. It's easy to find things in the closet.
Note!
- IKEA cabinets: TOP-170 photos and video reviews of IKEA cabinets. Advantages and disadvantages of the manufacturer. Varieties of shapes and designs of cabinets
Sliding wardrobes: pros and cons of sliding wardrobes. Varieties of designs, shapes and sizes. Materials for manufacturing the body and doors (photos and videos)
- Black furniture: TOP-160 photos and videos of design ideas with black furniture. Rules for combining colors and shades. Choosing an interior style for black furniture
The price of furniture is quite low. If the door breaks, it will not be difficult to repair. The only thing is that the closet requires space to open the doors.
Wardrobe in the living room
In the living room, a wardrobe very often becomes an accent in the interior. That's why there are so many different beautiful options. For example, designs with frosted glass, a beautiful image or just a pleasant shade. When choosing such a cabinet, you need to pay a lot of attention so that in the end it looks perfect with the overall interior of the living room.
A yellow wardrobe will definitely not appeal to everyone. But if you place the accents correctly, then even such a bright design will look appropriate.
By the way, unlike a closet for the hallway, in the living room it is often not used for storing clothes. Often it is intended for various equipment and equipment, books, documents or games, a minibar and even a safe. Such storage will protect important things from dust and thereby avoid cluttering up the free space in the living room.
Modular cabinet
A good option would be to purchase a modular cabinet for the hallway. This cabinet consists of separate elements. What is its advantage?
All cabinet modules can be configured according to your wishes. They can be swapped and purchased in the store if the owners need it.
Furniture of this kind resembles a construction set. This is convenient, because the range of things in the corridor can be different.
Corner cabinet designs
A corner cabinet will fit quite ergonomically into a corridor where there is a free corner. Such cabinets are shaped like the letter “L”; the bodies of both parts of the cabinet are located perpendicular to each other.
The corner cabinet in the corridor can be either cabinet or built-in. Design with hinged doors or wardrobe. The choice remains with the apartment owners.
Note!
- Computer desk: TOP-130 photos and videos of types of computer desks. Choice of shape, size and material of manufacture
- Solid wood table: advantages of the material. Tips on choosing the type of wood and the shape of the countertop. Photo and video instructions for production
- Corner sink in the bathroom: TOP-180 photos and videos of options for corner sinks. Pros and cons of small sinks. Types and shapes and materials
Sliding wardrobe in the hallway
If the hallway area is quite large, then the most correct option is to put a wardrobe there. The fact is that thanks to its spaciousness, you can easily fit all your family’s outerwear there. Therefore, it will be much easier to organize space in the remaining rooms.
Make sure that there is at least one compartment in the closet for storing the outerwear that is used this season. This is very convenient, since you don’t have to clutter the hallway with clothes. It is also very important that this compartment has a special shelf for hats, scarves and gloves. It is equally important to leave space for storing umbrellas, as well as creams and shoe brushes. By the way, there are special cabinets that have a separate compartment for shoes. This is very convenient, since you do not have to purchase any additional stands.
As for the design of a hallway closet, the most popular designs are those with large mirrors. This is very convenient, since there is no need to hang an additional mirror at the entrance. In addition, this solution allows you to visually increase the space of the hallway.
A hallway in light colors looks great in combination with a wardrobe with mirrors. This makes the space look much brighter.
Closed or open?
Furniture showrooms offer different types of cabinet front designs:
With a closed facade. In it, all things will be hidden from the eyes of visitors behind the doors. You can hang a mirror on the door. Your guests will only see a modern wardrobe in the hallway, even if the inside is a mess
With an open facade. Such cabinets do not have doors. They have shelves, hooks, and hangers that are attached to the side and back walls.
These cabinets are easy to use because you don’t need to waste time opening the doors, everything is in plain sight. But in order for such a cabinet to look aesthetically pleasing, it will be necessary to always maintain order in it.
Combined. Such cabinets provide an open and closed part.
Wardrobe in the bedroom
Often, bedroom design involves calm shades that help you relax, forget about problems and just dream. But still, some couples prefer to introduce contrasting details into the interior. A sliding wardrobe is an ideal option for this. Designs made from expensive materials coated with leather look especially beautiful.
No less often, a wardrobe with mirrors is chosen for the bedroom to visually enlarge the space. However, not everyone will like this option, so we suggest taking a closer look at matte or glossy options in neutral shades. They will complement the interior well and will not stand out too much.
In any case, the main thing is to correctly design the shelves and drawers that are located inside the cabinet. After all, it is very important to be able to put not only clothes there, but also bed linen or blankets and pillows.
A sliding wardrobe is indispensable in modern interior design. With its help, you can easily organize the storage of things and the space in general. Due to this, the room will look much more spacious and free.
Do you have a wardrobe or do you prefer classic options?
Cabinet design for the hallway
Any closet should fit into the overall style of your apartment. Therefore, it is necessary to decide on the design of the cabinet in the hallway before purchasing.
Now on the furniture market you can find a wide variety of styles with beautiful painted doors, mirrors, and carved figures on the facade. You can contact an experienced designer or purchase a cabinet to suit your taste.
Classic style
Classics will always be in demand by customers. Such furniture is usually made from natural wood. She is solid and harmonious.
The classical style includes baroque, which is characterized by lots of decoration and opulence. The ampere style, on the contrary, is discreet, but no less expensive. Cabinets in this style should be solid and of good quality.
Modern style
Very popular at the moment. It will easily fit into any hallway design.
Modern style cabinets are simple and functional. They are made from modern materials, combining different colors and structures. As a rule, there is no decor on such cabinets.
If decorations and intricate shapes are alien to you, choose minimalist furniture. A laconic wardrobe without unnecessary details and colors.
It's up to you to decide which cabinet to put in the hallway. Check out our collection of photos of hallway cabinets. This will help you make the right choice.
