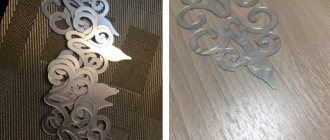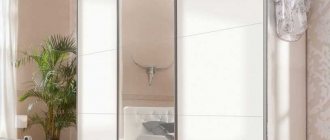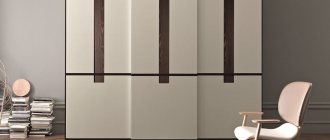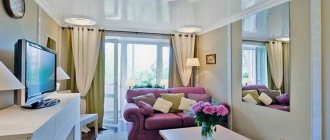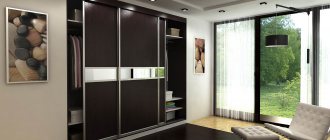Home/Hallway/Closet 40 cm deep in the hallway - 120 photos in the interior
The wardrobe is an integral attribute of the modern hallway. It stores a lot of things, providing easy access to them and allowing you to keep the room tidy. The choice of cabinet size depends on the shape and area of the hallway. For a spacious corridor, a large closet with a huge number of sections is suitable, and for a narrow one you will need to choose a more compact option, no more than 40 cm deep. Similar models can be seen in the photo. A hallway cabinet with a depth of 40 cm will fit well into the interior of a small apartment.
Benefits of Installing Shallow Cabinets
A cabinet with a depth of 40 cm has a number of advantages:
- Compactness - narrow furniture saves useful space in the corridor;
- Possibility of installation even in the smallest hallway;
- Spaciousness - despite its compact size, it is able to accommodate many items; if all the necessary things fit in the closet, then the corridor does not need to be cluttered with other types of furniture: a shoe cabinet, shelving, wall shelves;
- Ease of use - usually cabinets with a depth of 40 cm are produced with doors that open like a compartment; they are more convenient than hinged doors;
- If the cabinet is equipped with a mirrored door and lighting, then this eliminates the need to install an additional wall mirror and lamps.
Advantages and disadvantages
The sliding wardrobe has long become familiar and classic furniture for Americans, but in Russia the peak of popularity came only in 2000. However, the design quickly settled in living rooms, children's rooms and hallways, because the advantages of sliding wardrobes are undeniable:
- functionality;
- availability of content in the form of various storage systems;
- saving space due to the absence of swing doors;
- variety of types of cabinet and built-in models;
- aesthetic appearance;
- the ability to visually expand the room with the help of mirrored doors.
Behind the light and elegant doors of the wardrobe it is easy to hide a large amount of outerwear and shoes, which previously fit on several hooks in a narrow hallway. Agree that behind closed doors the wardrobe looks much more attractive, doesn’t it?
However, a narrow wardrobe also has some disadvantages. So, with the average depth of a cabinet for a small hallway from 40 to 60 cm, 8-10 centimeters of this is occupied by the sliding door mechanism. Accordingly, when planning the filling, it is important to take into account that the shelves of a cabinet with a depth of 40 cm are only 30 cm. Another feature that prevents the purchase may be the high cost of the product, especially when the cabinet is made to order. However, the designers assure that only a custom-made cabinet will allow you to make the most of every centimeter of usable space.
Continuing the topic of the cost of a narrow wardrobe, it should be noted that competition among manufacturers today is growing, which means that numerous promotional programs and flexible pricing systems are appearing. Thus, equipping your hallway in style has become a reality accessible to many today.
Types of wardrobes 40 cm deep
Based on the type of design, sliding wardrobes are divided into:
- Built-in. They are built into the wall, occupy the entire space from floor to ceiling, and therefore do not have a back wall, sides or top. This design takes up minimal space, but it cannot be moved to another place. A built-in storage system is made to order and costs less than a freestanding one. Below is a photo of a built-in wardrobe in the hallway with a depth of 40 cm.
- Semi-built. They differ in the absence of only one of the elements, for example, only the back wall or only the side panel.
- Corpus. This storage system is a free-standing structure that can be moved to any other location.
The type of construction should be chosen based on the area of the corridor, its shape, the preferences of the owners and the architectural features of the room. For example, a built-in structure will fit organically into a niche.
According to their shape, cabinets are divided into:
- Straightforward. This is the standard and most common option. Such a storage system can consist of two, three or more sections. It all depends on the size of the hallway.
- Angular (L-shaped). They occupy a corner and area along two walls. Furniture of this shape is considered the most compact.
- Triangular. This is a subtype of corner cabinet. It occupies a diagonal corner of the room.
- Trapezoidal. The cabinet is like a trapezoid. Its front part is parallel to the back, and the sides are not perpendicular, but diagonally. Often such cabinets are equipped with open shelves on the sides.
- Arc (radius) cabinet. The front part is rounded. If there are more than two sections in the cabinet, then the shape of the cabinet may be wavy. An arc wardrobe in the hallway with a depth of 40 cm is shown in the photo.
Advice! A corner cabinet will fit well into the interior of a square room, but it will not be suitable for a long narrow corridor and will only block part of the passage.
Ideas for a wardrobe in the hallway
A closet can be not only narrow and wide, long or compact. There are other options for hallway cabinet design. Choose one that will highlight the decoration of the hallway and will not become a bulky thing in the space.
Wardrobe options:
- Standard rectangular. Two, three or even more sliding doors can be in such a closet.
- L-shaped. In this case, two cabinets are located at an angle to each other. Their ends will then touch.
- Triangle shape. The cabinet is placed exactly in the corner, it is completely covered by the facade, since one of the corners of the room would be “cut off”.
- Trapezoid. This design has additional side shelves.
- Radial or rounded shape. The capacity of the cabinet is slightly lost, but the design is more impressive.
The L-shaped design is considered the most compact, and the angular one is rightly called the most functional. But the choice depends not only on the practicality of the cabinet, but on its effectiveness and aesthetics. Therefore, all criteria are taken into account.
Material selection
When choosing a cabinet, you need to take into account its visual appeal, ability to fit into the interior and the quality of the materials from which it is made.
Door frame
The door frame can be made of the following materials:
- Aluminum is a reliable and durable material, lightweight and not subject to corrosion;
- Steel is characterized by higher hardness and density, steel weighs a lot, but the finished structure with it is cheaper than aluminum.
Types of housing materials
Cabinets are made from the following materials:
- Natural wood. This is an environmentally friendly, durable and expensive material. Not everyone can afford to buy furniture made of natural wood. Below is a photo of a wooden cabinet in the hallway, 40 cm deep, with hinged doors.
- MDF is a modern material consisting of very fine sawdust bonded with paraffin and lignin. MDF is flexible, can be carved and milled, so cabinets with rounded elements are often made from it. The main advantage of the material is environmental friendliness. MDF has all the advantages of natural wood and is able to imitate its surface. This material is resistant to fungus and microorganisms and does not swell from water. Its surface is decorated using decorative film or natural veneer. MDF boards are cheaper than wood, but more expensive than other imitating materials.
- Chipboard is an inexpensive material actively used in the production of budget furniture. It consists of sawdust bonded together using formaldehyde resins. During operation, chipboard releases formaldehydes into the environment, which are unsafe for human health. The advantages of chipboard include moisture resistance, strength and ease of processing.
When choosing a cabinet, you need to pay attention to the quality of the fittings. It must be strong and reliable.
Cabinets in the hallway with an open facade
Open front cabinets in hallways have their advantages. Shoes can be easily removed from the drawer, outerwear hanging on hooks can be quickly and easily removed. Due to its compact size, the cabinet fits perfectly into a small hallway. Since the front side is not blank, visually such a model will look smaller than its actual size. This model will not take up much space, which is always lacking in a tiny hallway.
Choice of façade design
Blind monochromatic facades are a traditional option. The surface of chipboard or MDF is laminated, veneered or painted. Wooden facades can be decorated with drawings or relief images. A wooden cabinet is an ideal option for a classic design style.
Advice! For a dark small corridor, it is better to choose furniture with light-colored facades. A dark closet is suitable for large spacious hallways.
There are plenty of other design options other than wood, MDF or chipboard. When choosing a cabinet design, you must take into account the style in which the hallway is decorated and the appearance of other furniture. Many different materials are used to decorate the facades of sliding wardrobes.
Mirror
Facades with a reflective surface look beautiful in any interior style. A human-sized mirror surface allows you to examine yourself from all sides before leaving the house. Such a facade will visually expand the space, and the reflection of light in the mirror will illuminate the corridor more strongly. A wardrobe in the hallway 40 cm deep with mirrored facades can be seen in the photo below.
Plastic
Such facades are made of acrylic glass. This material is reliable and durable. It has high impact resistance. Any scratch on an acrylic surface can be sanded out; not a trace will remain. Plastic sheets bend, so they are often used in the manufacture of radius cabinets. Plastic facades look good in modern interior styles. For a high-tech style, a cabinet with a glossy front surface is suitable, for minimalism - with a matte one.
Rattan, bamboo
Eco-friendly materials create an atmosphere of calm and unity with nature in the corridor. Rattan and bamboo are durable and resistant to moisture, so furniture items made from them are easy to clean. Most often, not the entire facade is made of bamboo or rattan, but only small inserts. Such a cabinet fits especially harmoniously into ethnic or eco-style.
Glass
Glass for the facades of storage systems is usually frosted, tinted, coated with colored enamel, hiding the contents of the cabinets. Neat people can choose completely transparent doors to show off perfect order on shelves and hangers.
Advice! Behind the glass facades, a collection of your favorite hats, gloves, bags or jewelry looks beautiful. This cabinet looks like a display case.
Sandblasting
Today, sandblasting is very popular when decorating cabinet facades. A design is applied to a mirror or frosted glass using a powerful jet of air and abrasives. The picture on the glass looks airy, as if it was applied with powder. You can depict either a small ornament in the corner of one of the doors or a large pattern on the entire facade. The sandblasted image looks unobtrusive and elegant.
Stained glass
A good way to get away from template designs and add a unique element to the interior is to decorate the front panel of the cabinet with a stained glass image. Stained glass can be applied to a mirror, glass or chipboard. The most popular themes for stained glass are floral patterns and Japanese motifs. Mosaic looks elegant and graceful, so bright colored patterns will become the highlight of the hallway.
Size selection
Small sliding wardrobes with a depth of 40 cm are made with two doors. Such furniture has a width of up to one and a half meters. The largest number of wardrobe doors for long narrow corridors is five. Profiles with several rails are attached to the floor and ceiling, along which rollers mounted on the door run.
Narrow cabinets up to 400 mm are most often made to order. In the diagram you can see an example of such a wardrobe:
Internal filling
Standard models of modern cabinets have the following internal contents:
- Large compartment for hangers with clothes. It is located in the center. Here you can hang outerwear and any quickly wrinkled items: shirts, dresses and others. The hanger bar can be placed along or across the section.
- Mezzanine. Located at the top. Due to the fact that they are located high and not every family member can reach their contents, out-of-season clothes are usually stored on them. A photo of the inside of a wardrobe with a depth of 40 cm in the hallway can be seen below.
- Shoe shelves. Occupy the bottom part of the storage system. Depending on the size of the closet, either all the household shoes or only seasonal shoes can be placed at the bottom.
- Shelves for clothes, hats, scarves. Placed on the sides of the compartment with hangers.
The internal filling of a wardrobe in the hallway with a depth of 40 cm can be seen in the photo below.
reach in closet sliding doors contemporary interior doors storage closets with doors — Magica
Additionally, the cabinets are equipped with:
- Drawers suitable for storing: shoe polish, clothes brushes, sunglasses, any other accessories;
- Metal mesh for shoes;
- Shelves with compartments or pull-out holders for belts and men's ties.
If there is space left, you can place a folded bicycle or ironing board next to the hangers.
A sliding wardrobe can be purchased ready-made, but it is better to make it to order. In such a situation, you can discuss with the manufacturer the issue of additional equipment for a wardrobe in the hallway with a depth of 40, 50 or 60 cm. Photos of the contents of such cabinets inside can be seen below.
Modular closets often have elements located outside closed doors: additional hooks for outerwear, a cabinet specifically designed for shoes, open shelves for decoration.
A wardrobe in the hallway with a depth of 40 cm is ideal for small or narrow rooms. It takes up minimal space and holds many items. A wide selection of body and front materials allows you to choose furniture that fits perfectly into any style. Having carefully thought through and chosen the design of the cabinet, you can install in the hallway not just a storage system, but a real interior decoration.
Models
The wardrobe can be:
- built-in;
- hull
The cabinet model is practically no different from standard cabinets with hinged doors. The difference here is solely in the door opening mechanisms. Such a cabinet can be made to order according to individual measurements or already available in a popular size. It is worth saying that ready-made models are often subject to discounts and promotions. The advantage of a cabinet cabinet is the ability to move it when remodeling an apartment.
7 photos
The built-in wardrobe can be located in a certain niche in the wall. In some apartments, such a place was already designed during the construction process. If the niche is deep enough, the wardrobe does not have back and side walls. Instead, various shelves are attached to the wall. This model perfectly saves free space and even expands it if the sliding doors are mirrored.
7 photos
There is also a half built-in wardrobe. This is the name of a model that does not have at least one wall, for example, the back one. The design of such cabinets is exclusively individual, and the cost is not too high, especially if you do the filling yourself.
Moving away from the topic of cabinet design, we should take a closer look at the designs. The type and shape of the cabinet directly depend on the shape of the corridor, its length, and the presence of free corners. So, if the hallway has a corner, be sure to fill this space, because corner cabinets are very spacious, and they look very modern and aesthetically pleasing. Among the forms, L-shaped and trapezoidal cabinets stand out. The latter has unique spaciousness.
A luxury corner cabinet can have smooth shapes, be concave and convex. This design transforms the hallway, smoothing out the corners and visually expanding the space.
If the corner of the hallway is very small and you can’t build a corner wardrobe, pay attention to wall-to-wall wardrobes. This option is ideal for a long, narrow hallway. Even if the depth of the structure is 40 cm, a lot of useful things will still fit here.
Options for narrow cabinets
Coupe furniture is presented in a wide variety. Narrow cabinets in the hallway can have any configuration, but the important point is the dimensions of the product. Models made from laminated chipboard, a wardrobe with a depth of 40 cm, are universal and suitable for a small corridor. There are also shallower storage areas for things. That is why when choosing, you should take into account not only the length and width, but also a set of factors that will ensure comfort, convenience and coziness in the home.
Narrow wardrobes can have different configurations. The most versatile and compact option includes a large department for outerwear, which has a hanger bar located perpendicular to the wall. There are also medium and small departments designed for shoes and accessories, various small items. Additional shelves can be located outside on the corner of the furniture. Compartment doors ensure easy operation of the product and save space.
In addition to filling, a functional option for a hallway may include a place for a mirror, which can also be located on the doors. Small drawers are used to store necessary small items. The upper sections of a narrow compartment can be used to store non-essential items. A variety of product configurations and dimensions make it easy to select the optimal type of furniture that matches the required functionality. The main options for furniture in a small hallway are:
- Narrow laminated chipboard design with a small compartment for outerwear, storage for shoes and several shelves;
- Functional type of products with large, medium, small departments and various shelves;
- A narrow, but quite voluminous type of furniture made from chipboard includes a mirror, several places for storing clothes, shoes, and drawers for small items.
Choosing the optimal type of design depends on the size of the hallway. Important requirements for compact furniture made from chipboard are the presence of compartment doors, maximum height, optimal size of departments and length, depth, the presence of an end rod for hangers with clothes, and design style. These factors ensure the functionality of the product.
When choosing, you should consider not only the size of the structure and depth, but also the design. For a small hallway, light-colored sliding wardrobes are suitable, there are a lot of photos of them. The overall interior of the room is also best done in light colors, which visually increases the space. In this case, it is worth considering the design of the product’s façade material. This part of the design can be supplemented with a mirror. Plastic options decorated with a sandblasted pattern are also impressive. There are many photos of facade types, but in any case, the size, configuration, number of rods, material of the facade, length and height, and depth of the hallway cabinet are taken into account.
Design Features
Guests enter the corridor first, so it is important to choose a pleasant design. The doors must match the overall style of the hallway. If you use a mirror surface, it will help to visually enlarge the room.
There is no need for extra decor for a small space. If you wish, you can play with several materials, such as metal and leather. Such furniture should look elegant, but discreet. Examples are shown in the photo below.
To avoid cluttering the space, you need to get rid of excess furniture; a closet and an ottoman will be enough. Particular attention should be paid to lighting: chandeliers will be useless, but spotlights are what you need. Cabinet lighting is another good idea.
A sliding wardrobe in a long narrow corridor will allow you to place things even in small areas. Such furniture requires high-quality installation, and it is better to entrust the assembly to professionals. By choosing a wardrobe taking into account the capabilities of the room, your own taste and budget, you can compactly arrange your clothes and shoes.
close ×

