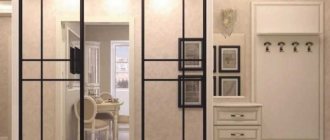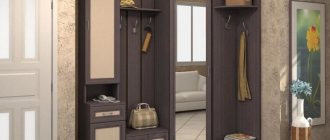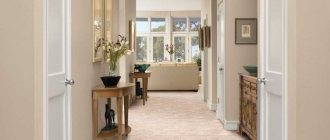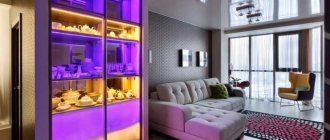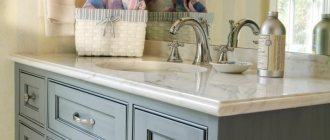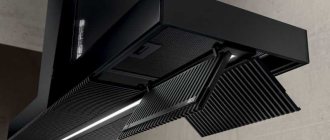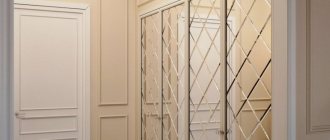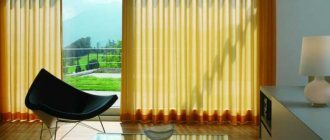Sliding wardrobe number one in popularity.
The ideal solution would be to install a wardrobe in the corridor. It differs from other types of cabinets in the design of its doors. It is the same as in train compartment cars, using a roller mechanism.
Sliding wardrobes have many advantages:
Capacity. There will always be order and comfort in the hallway, because... all things will find a place on the shelves and hangers of the closet. It has crossbars, shelves, drawers and even special sections for shoes with mesh to prevent dirt from accumulating.
Space saving. You don't even need space to open the doors; the doors slide one on top of the other.
The sliding wardrobe can be selected to suit any hallway interior. The modern furniture market offers many styles and designs for a wide variety of hallways.
Filling
The dressing room should be beautiful, capacious, it should fit a lot of things. If it is installed under the stairs in the house, then problems with its capacity practically do not arise. But it is difficult to install a large structure for the Khrushchev-era hallway.
So what should be the internal contents of a hallway closet, regardless of its type and size? Let's highlight the main internal sections and drawers:
- The cabinet must have a section for large outer items. There is usually a rod or mount with hooks for upper things. The depth of the closet should correspond to the size of the clothes;
- drawers can be provided on the sides for things and various everyday clothes;
- there is a shoe department at the bottom;
- Sometimes there are small drawers for small accessories.
Types of wardrobes
There are two types of wardrobe designs:
- Hull
- Built-in
A cabinet (stationary) wardrobe for the hallway can be purchased at a furniture store. It has side walls, a ceiling and a floor. The finished model is usually placed against a free wall in the corridor.
If desired, it can be moved to another location at any time. This version of sliding wardrobes can be purchased at an inexpensive price and is suitable for apartments where there is enough space in the hallway.
Built-in wardrobes are made according to an individual project.
Note!
Sofa with drawers - TOP-130 photos of sofa options with drawers. Design advantages. Types of transformable sofas. DIY making- Modern sofas: types of designs and frames. Stylistics of modern sofas. Shapes and sizes of sofas. Photo and video reviews
Assembling the cabinet: TOP-120 photos and video instructions for assembling the cabinet with your own hands. Selection of tools. Rules for installing walls and installing facades
Features of different forms
Taking into account the area and design of the hallway, the shape of the cabinet is selected. Modern equipment allows us to produce furniture of any configuration, taking into account the wishes of the owners and the characteristics of the room. Meanwhile, the classic forms remain the most popular:
- Straight. A rectangular one-door wardrobe is a classic solution for a small hallway. Such products are universal, they suit any style direction. Their main advantages are compactness and convenient arrangement of shelves with rods. Interior photos of hallway cabinets confirm that such a model can be placed in any part of the room.
- Corner. A monolithic structure, which is installed at the junction of two walls and allows for the most efficient use of this area. Corner cabinets are spacious and versatile, also suitable for any style direction. This model fits well into small spaces. The disadvantages of the product are the complexity of installation and the inconvenience of using deep shelves.
- Radial. The most functional and practical design with a stylish design. Most often performed with coupe-type doors. The valves can be convex or concave. Typically, such cabinets are made to order, so they always have an individual style and filling system. The main disadvantage of such products is their high cost. The radius model can be placed anywhere depending on the area of the room. The disadvantages of the design are high cost and complex installation.
Advantages of corner wardrobes in the hallway, their internal contents
Straight
Angular Radius
When deciding on a hallway closet, you need to choose the type of doors in advance. They can be hinged or sliding. The first option, in which the doors open towards themselves, is a classic. Sliding sashes are usually installed in compartment-type products. They do not require additional space when opening and do not make noise. But it is worth considering that such a system is fragile and requires careful use. Regardless of the opening mechanism, additional mirrors can be installed on the doors, a film with a complex print can be glued on, or veneering can be done. The decoration method is selected individually and depends only on personal preferences.
In addition to the design, the hallway closet may differ in dimensions. Such furniture can be high and low, wide and narrow. You can choose a large floor-standing or small hanging cabinet in the hallway. The dimensions directly depend on the area of the room and individual wishes. If you plan to have outerwear hanging on hangers, the height of the structure should be at least 180 cm. The optimal depth of the closet is 42-46 cm. As for the width, this parameter varies depending on the shape of the furniture and its location - in most cases the structure is installed right next to the door.
Sliding Swing
In order for the product to be practical and functional, special attention must be paid to the filling system. The interior arrangement varies depending on the type and size of the cabinet. It is advisable that the furniture be equipped with:
- shelves and racks - suitable for placing different things;
- a rod for outerwear - if it is small in size, an additional stationary hanger can be installed in the hallway;
- drawers for accessories;
- metal mesh for small items.
The lower part, as a rule, consists of drawers or special recesses for shoes. If you purchased a small wall cabinet for the hallway, you will have to install the shoe shoe separately, which is not always convenient. If desired, you can additionally purchase a small ottoman for sitting.
In two-story houses, it is important to place cabinets under the stairs. Such models fit organically into empty space, do not attract unnecessary attention, and at the same time serve not only as a dressing room, but also as a storage room.
Built-in wardrobe in the hallway
If the hallway space does not allow for a stationary wardrobe and the apartment owners do not want to lose extra centimeters, you can consider purchasing a built-in wardrobe in the hallway. Furniture is made to order, taking into account the individual dimensions of the room.
Its main difference from a cabinet one is that it fits into the walls of the apartment; it often lacks rear and side walls. Typically, this type of cabinet is made in a place where there is some kind of niche in the wall, for example, in a former pantry.
In the built-in wardrobe, all hangers, shelves and drawers are attached to the walls of the apartment. This increases reliability and saves centimeters of free space. If desired, the closet can be made to cover the entire wall of the corridor.
There is an option to attach a wardrobe to one wall, that is, the wardrobe will have one side wall. You can also make one single complex. When choosing built-in furniture, you need to understand that if you move, it needs to be dismantled.
Types of structures
Taking into account the design features, modern wardrobes for outerwear are divided into two groups: built-in and cabinet. Each type has its own advantages and disadvantages and differs in installation method. In order not to make a bad choice, you need to familiarize yourself with their features in advance.
The most common are free-standing or cabinet cabinets. Such models represent a wardrobe in its classic design: they have a bottom, a top, side panels, and doors. Such furniture is mostly standard and may have a single-leaf or double-leaf design. The advantages of such structures include:
- ease of installation - all parts are adjusted to size and provide the necessary holes for assembly;
- mobility - if necessary, the product can be moved to any place in your home;
- reliability, long service life;
- wide range - finished products differ in design, shape, size, so they can be selected to suit any interior;
- variety of internal contents;
- the ability to install a closet instead of a wall (as a room partition for zoning space), which is especially important for studio apartments.
Furniture for a small hallway, photos of interiors
As for the disadvantages, the main disadvantage of cabinet structures is the high cost, this is due to the large number of consumables. It is worth considering that compared to other types, such models have a smaller capacity. The problem can be partially solved by installing a cabinet with a mezzanine in the hallway.
Modern apartments are increasingly equipped with built-in furniture. Such models are especially relevant if there is a niche in the hallway wall. Such cabinets are very spacious; in fact, it is an entire dressing room, used not only for clothes, but also for storing household appliances, shoes, and many small things. Their distinctive feature is the partial absence of basic elements. For example, the side panels are replaced with the walls of the room, and the top with the ceiling. Built-in models are made to order and adjusted to the dimensions of a specific room. Main advantages:
- small size with large capacity;
- harmonious combination with the interior, since the furniture is made for a specific room;
- convenient internal filling of the cabinet, which fully meets the needs and wishes of the owners;
- variety of models (with hinged doors, coupes), including original design solutions;
- When changing the interior, the appearance of the built-in wardrobe in the hallway can be easily changed by installing new doors.
The weak side of the design is that it can only be installed in a room with a niche or storage room. In addition, it will be impossible to change the location of the cabinet later; such furniture cannot be rearranged. Another drawback is the complexity of installation; the services of specialists will be required.
A modern trendy solution is modular cabinets, which are assembled from individual blocks that differ in size and content.
Hull
Built-in
Modular
Hinged cabinet
This type of cabinet continues to be popular with homeowners. Currently, there are models of different sizes and shapes depending on the size of the corridor. The cabinet contains many departments and shelves. It can be moved to another place. It's easy to find things in the closet.
Note!
- IKEA cabinets: TOP-170 photos and video reviews of IKEA cabinets. Advantages and disadvantages of the manufacturer. Varieties of shapes and designs of cabinets
Sliding wardrobes: pros and cons of sliding wardrobes. Varieties of designs, shapes and sizes. Materials for manufacturing the body and doors (photos and videos)
Black furniture: TOP-160 photos and videos of design ideas with black furniture. Rules for combining colors and shades. Choosing an interior style for black furniture
The price of furniture is quite low. If the door breaks, it will not be difficult to repair. The only thing is that the closet requires space to open the doors.
Purpose and requirements
Modern wardrobes in the hallway are not a standard hinged model, but a more complex design, equipped with pencil cases and mezzanines. Often, shoe racks with a bench are mounted on them, and a mirror with small shelves is installed on the side. Such a cabinet can be called multifunctional furniture, because it performs several tasks at once:
- allows rational use of room space;
- acts as a spacious storage system for numerous things: outerwear, shoes, hats, bags, and other accessories; in a large closet you can even place sports equipment, fishing gear, an ironing board, a vacuum cleaner;
- creates a cozy atmosphere and makes the interior of the room complete.
If the closet is equipped with a large mirror with shelves, they can be used to store cosmetics, combs, and other important little things that allow you to get yourself in order before leaving the house. As for the requirements for such products, they may vary depending on the area and configuration of the hallway. In this case, the cabinet must meet general quality criteria, be:
- functional;
- reliable;
- roomy;
- environmentally friendly.
The design of the chosen cabinet for the hallway should be in harmony with the interior of the room, otherwise the room will look awkward. Another mandatory requirement for finished products is the presence of a quality certificate. Before purchasing, you must make sure that the furniture is made of safe materials and fully meets the standards of the country of origin.
Modular cabinet
A good option would be to purchase a modular cabinet for the hallway. This cabinet consists of separate elements. What is its advantage?
All cabinet modules can be configured according to your wishes. They can be swapped and purchased in the store if the owners need it.
Furniture of this kind resembles a construction set. This is convenient, because the range of things in the corridor can be different.
Attention to facades
Sliding doors of sliding wardrobes can be almost invisible, as if dissolving in space, or, on the contrary, act as a bright accent and the main decoration of the hallway. Mirror cabinet fronts will make your hallway visually more spacious, glass ones will allow you to play with textures. Want something original? Pay attention to the sandblasted patterns and the design of the cabinet fronts with mosaics or leather.
Photo: dream-home-ideas.com
Photo: excellence.by
Facades with photo printing will fit perfectly into eclectic interiors. Just keep in mind when choosing such a design that a too bright and expressive design can be tiring, and replacing it will not be easy. For laconic modern interiors, plastic panels will be a practical and budget-friendly solution - they can be decorated in the color of the walls to visually lighten the space.
Photo: aviarydecor.com
Photo: t-stroy.by
Another interesting idea for decorating the facade of a wardrobe is lighting. It looks especially impressive with glass and mirror surfaces.
Photo: besttabletsforkids.org
Corner cabinet designs
A corner cabinet will fit quite ergonomically into a corridor where there is a free corner. Such cabinets are shaped like the letter “L”; the bodies of both parts of the cabinet are located perpendicular to each other.
The corner cabinet in the corridor can be either cabinet or built-in. Design with hinged doors or wardrobe. The choice remains with the apartment owners.
Note!
- Computer desk: TOP-130 photos and videos of types of computer desks. Choice of shape, size and material of manufacture
Solid wood table: advantages of the material. Tips on choosing the type of wood and the shape of the countertop. Photo and video instructions for production
Corner sink in the bathroom: TOP-180 photos and videos of options for corner sinks. Pros and cons of small sinks. Types and shapes and materials
How to choose
There are many photo design ideas for arranging furniture in the hallway, but here’s how to choose it so that it fits perfectly with the design. There are many beautiful designs that can be chosen for almost any interior style - a wardrobe for a hallway in a classic style or a wardrobe for a hallway in the Provence style. If the room has light colors, then a white wardrobe in the hallway is perfect. Sometimes there are unusual and original products that can be installed in apartments in the avant-garde or high-tech style.
But how to choose this furniture correctly? What qualities need to be considered:
- Dimensions - the dimensions of the furniture are important; it is necessary that it fits the room and does not block it. It is better to take measurements in advance, perform calculations, and only after that choose the required product;
- base - the material must be durable, strong, preference should be given to MDF or wood. The presence of additional elements made of glass, metal, plastic is allowed;
- appearance - be sure to inspect the product, there should be no scratches, defects, or cracks. Furniture must be of high quality, without chips. Particular attention should be paid to fasteners and fittings;
- shape - the design can be of any type, the main thing is that it is in harmony with other objects and the design style;
- number of doors – single-door cabinet, two-door cabinet. In this case, the doors can be opening or sliding.
If someone has made these products, then he already knows for sure that a do-it-yourself hallway is better.
But for this you need to strictly follow the instructions for making cabinets. It is advisable to entrust this task to professionals, because they will be able to do everything accurately and correctly. But if you decide to purchase a cabinet, you must first study all its features and selection rules. The hallway closet in the photo demonstrates how suitable this model is for long corridors.
Closed or open?
Furniture showrooms offer different types of cabinet front designs:
With a closed facade. In it, all things will be hidden from the eyes of visitors behind the doors. You can hang a mirror on the door. Your guests will only see a modern wardrobe in the hallway, even if the inside is a mess
With an open facade. Such cabinets do not have doors. They have shelves, hooks, and hangers that are attached to the side and back walls.
These cabinets are easy to use because you don’t need to waste time opening the doors, everything is in plain sight. But in order for such a cabinet to look aesthetically pleasing, it will be necessary to always maintain order in it.
Combined. Such cabinets provide an open and closed part.
Additional items
To make the closet in the hallways comfortable and in perfect harmony with the interior design, you can use some ideas when decorating this furniture. Additionally, you can buy elements that will make the products comfortable.
What additional elements can be used together with a closet for the hallway:
- if you want the closet to become spacious, you can additionally install a mezzanine. You can make your own wardrobe with a mezzanine in the hallway with good capacity;
- if hanging products are used, you will need a hanger in the hallway. Moreover, many stores provide a wide selection of these products, which differ in style and size;
- A classic wardrobe in the hallway can be supplemented with a mirror and a small dressing table, then you will get not only a place to store things, but also an area for women (for applying makeup, facial care).
Cabinet design for the hallway
Any closet should fit into the overall style of your apartment. Therefore, it is necessary to decide on the design of the cabinet in the hallway before purchasing.
Now on the furniture market you can find a wide variety of styles with beautiful painted doors, mirrors, and carved figures on the facade. You can contact an experienced designer or purchase a cabinet to suit your taste.
Cabinets located in the hallway niche
You are very lucky if your hallway has a special niche for a closet. In this case, the closet will be perfectly camouflaged and will not occupy useful space in the hallway. If there is no such niche, then many designers suggest building a special frame for the cabinet and painting the side walls to match the main walls of the room. In such a niche the cabinet will look very harmonious.
Related article: Lubricant for washing machine seals
Classic style
Classics will always be in demand by customers. Such furniture is usually made from natural wood. She is solid and harmonious.
The classical style includes baroque, which is characterized by lots of decoration and opulence. The ampere style, on the contrary, is discreet, but no less expensive. Cabinets in this style should be solid and of good quality.
Design solutions
Modern manufacturers offer different options for decorating cabinets, so you can choose the ideal option even for the most unusual interior. When choosing a design, you need to build on the general idea of decorating the hallway and your own taste. Asymmetrical cabinets equipped with a large number of mirrors are especially popular. This design looks non-standard, while visually expanding the space. Colored lighting can serve as additional decor. Other fashion trends include:
- Carvings on the doors. Most often used on a wooden cabinet in a classic style. However, this method of decoration is universal and suitable for most design areas.
- Slabs of contrasting shades. Such execution is especially appropriate for such movements as baroque, avant-garde, and modern.
- Slate paint. You can draw on such doors with chalk, which will be important if children or people of creative professions live in the apartment.
- Genuine Leather. A model with such a facade will help create an elite and expensive interior.
A classic wardrobe can be decorated using photo printing. Depending on the wishes of the owner, any image can be applied to the doors, be it nature, space motifs, abstraction, or even your own photographs. But it is worth considering that this option is more suitable for spacious hallways.
Carvings on the doors Boards in contrasting shades Blackboard paint
Genuine Leather
Modern style
Very popular at the moment. It will easily fit into any hallway design.
Modern style cabinets are simple and functional. They are made from modern materials, combining different colors and structures. As a rule, there is no decor on such cabinets.
If decorations and intricate shapes are alien to you, choose minimalist furniture. A laconic wardrobe without unnecessary details and colors.
It's up to you to decide which cabinet to put in the hallway. Check out our collection of photos of hallway cabinets. This will help you make the right choice.
Manufacturing materials
Taking into account the material of manufacture, the quality and wear resistance of the furniture change. Each type of raw material has advantages and weaknesses. The most common materials:
- Chipboard. A budget analogue of wood with low performance properties. The slabs are resistant to moisture and mechanical damage. Average service life is 7–10 years. The advantage of chipboard is its low cost and pleasant appearance.
- Chipboard. An improved version of chipboard. Such plates are covered with a protective film, so they are stronger and more reliable.
- MDF. Compared to previous options, such sheets are 2 times stronger. They are made by dry pressing and do not contain toxic resins. The quality level of MDF is higher, as well as its performance characteristics.
Some manufacturers offer cabinets made of natural wood. To increase the strength of wood and minimize the risk of corrosion and drying out, the fiber is treated with special protective impregnations and compounds. A solid wood wardrobe in the hallway is a premium type of furniture, so the cost of such models is very high.
How to choose furniture for narrow hallways, designer tips
The doors of the product are usually made of the same material as the frame. To make the structure look more advantageous, it is additionally covered with veneer, film with a pattern or photo printing, or acrylic. But, of course, the most common option is to install mirrors on the doors.
You can choose a product of a combined type, when the cabinet is made of several materials at once. A popular option is a combination of MDF and veneer.
Solid wood
MDF laminated chipboard
Photos of cabinets in the corridor
Internal filling
An equally important point when choosing a cabinet for the hall is its internal filling.
Small hallway - more room for imagination
The internal content may include the following compartments:
- For outerwear.
- For jackets and shirts.
- For shoes.
- For hats.
- For rarely used items.
- For laundry
- For household appliances.
The depth of the closet directly depends on the method of installing the department for outerwear and for jackets with shirts.
So, in both cases, things can be placed sideways to the sliding doors (side placement) or with the front side facing them (profile placement). This directly depends on the width.
At 60 centimeters, it is better to use side placement, and in cabinets up to 55 cm deep, profile placement. A good solution is a retractable rod
. A design that simplifies the removal of things hanging on a hanger from the closet, especially if the owner is short.
In addition, the outerwear compartment will take up more space in terms of height, while the jacket compartment will only be half the height of the first.
A good option is the placement in the photo below, which shows an option with two compartments for shirts and jackets (first closet) and with one compartment (second and third).
An interesting layout option is a separate compartment for trousers and shirts. In the first case, a height of 1.1 m will be sufficient, but the parameters of the second are given below.
The compartment for outerwear is mounted taking into account the items intended for storage. If there are raincoats in the wardrobe - at least 1.5 meters in height, if they are absent - 1.3 m will be enough.
In some cases, you can completely neglect this compartment (if there is a separate hanger).
A special elevated design is used to store shoes; it can be built-in or retractable. Inflation occurs due to the raising of the rear part of the shelf on which the shoes are placed.
In order to save material, you can use two metal rods that replace a full shelf.
The best option for the shoe department is a mesh surface, which prevents dirt and dust from accumulating on it, however, such a design can cause contamination of shoes stored on the lower tier.
To store rarely used items, it is better to use a mezzanine shelf located at the very top; on average, its size is 50-60 cm.
It is better to provide several drawers and shelves for storing handbags, keys and other small items right away. 3-4 shelves will be enough for these needs.
