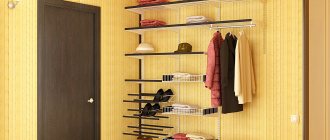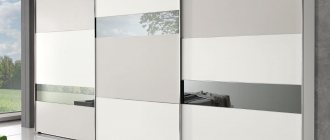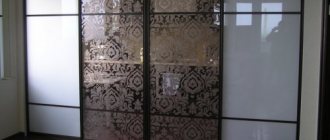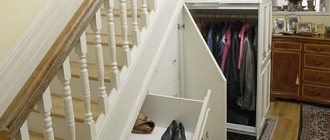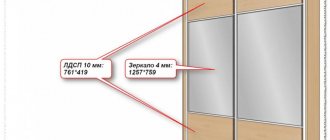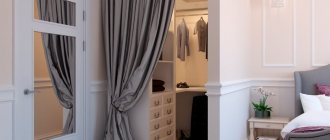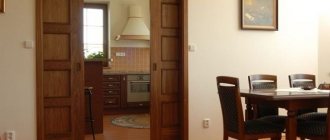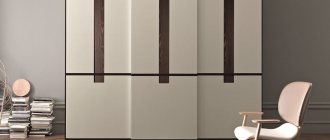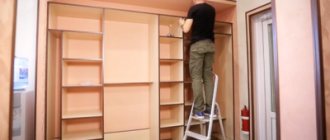A separate room specifically designed for storing clothes, shoes and other things is no longer a luxury. A wardrobe is an excellent solution to the problem caused by the lack of sufficient space for clothes, shoes and textiles.
Previously, we tried to buy huge wardrobes, hangers, several bedside tables so that there was room for things. And still the problem did not go away, because it is enough in very rare cases. Sometimes it’s easier to hang a clean, ironed shirt on the back of a chair in the evening so that it doesn’t get wrinkled in a crowded closet until the morning, and you don’t have to iron it again to wear it to work. Hangers at the entrance to an apartment with a mountain of outerwear do not look very nice, to put it mildly, and are inconvenient to use. Large wardrobes and chests of drawers steal a lot of usable space that could be used to greater advantage. That is why you need to arrange a dressing room with your own hands in the form of a separate room.
For this mission, you can allocate a part of the corridor, if its area allows, a niche in one of the rooms, etc.
Benefits of a dressing room
- With a room designed for storing clothes, you can forever forget about the mess that constantly reigned in your home. Household items can be easily separated from those intended for work or leisure. Jackets will be stored separately from T-shirts and shirts. The clothes of one family member will not intersect with the things of the rest, thereby creating clothing chaos.
- The service life of clothing will automatically increase several times. All things require that they be stored correctly. Repeated folding in the nightstand and constant ironing do not have the best effect on the condition of the clothes. This accelerates wear and tear, which in turn leads to unplanned additional costs for purchasing new items. With a dressing room where everything will be stored properly, this problem will become irrelevant.
- Access to things will be greatly simplified. You won't need to sort through all the shelves to find the item you need. Now, in order to take what interests you, you will need to open the dressing room and go to the section where the thing you are interested in hangs. A huge plus is that it will not need to be ironed before putting it on.
- If there is a separate section of the room intended for clothes, there is no need for chests of drawers, bedside tables, cabinets that have the same purpose. A well-equipped dressing room uses all the space, from floor to ceiling. Therefore, you can really fit everything into it, and you can get rid of empty furniture and thereby free up several square meters.
There are some drawbacks, but fortunately there is only one. To make sliding doors with your own hands you need to spend quite a lot of labor and time.
Planning space for things
A separate dressing room, planned taking into account the needs of the owners, helps not only to arrange things as comfortably as possible, but also saves space.
Before creating a room, you need to roughly imagine its dimensions. Then determine how many people it will be intended for. When the entire space belongs to one person, it is easier to plan a wardrobe, but if the room is owned by the whole family, then each member should have their own personal area.
If shoes do not fit on the lower shelves, then you can allocate a separate rack for them
You should determine what types of things will be located in the room:
- cloth;
- shoes;
- blankets and pillows;
- suitcases;
- bags;
- Sports Equipment;
- decorations.
Variations in the set of items depend on the size of the wardrobe.
The third step for planning involves sorting your things. It is necessary to determine which of them should be stored on hangers, and which will be sufficient to install shelves. Based on the data obtained, you can estimate the required number of shelves and hangers. A small reserve should be left for the possible appearance of new things in the wardrobe. In addition, you can take into account that the dressing room is not limited to rods and shelves. Can be added to existing systems:
- pantographs (bars with a mechanism that allows you to change their height);
- pull-out trouser hangers;
- drawers and shelves;
- boxes and baskets;
- shelves for storing shoes;
- hangers for ties, scarves, umbrellas, belts;
- compartment for ironing board;
- place for a mirror.
Measuring the length of hanging items allows you to understand what height of hangers you will need. But you can't base it on just one piece of clothing. If you focus on a single long dress when choosing the height of the shelves, then you can pack it in a case and throw it over a hanger and use the rest of the clothes as a basis for determining the size.
To determine the height of areas for clothes on hangers, you should use various items of clothing
Knowing the dimensions of the room and the approximate number of storage elements that are needed, you can begin to draw up a rough plan and draw a sketch. It is worth considering not only the possibility of placing clothes and accessories, but also the ease of use of the room, as well as zoning rules. They are simple, but allow you to rationally arrange your wardrobe. You need to start planning with the distribution of long clothes. It will require the installation of a barbell taking into account the length of the outfits. Afterwards it’s easier to arrange the rest of the hangers and shelves.
Things are placed according to the height according to the principle “both we wear and store”, that is, shoes are at the bottom, and hats are at the top. Clothes that are constantly worn must be placed in plain sight, that is, on rods or in the most accessible drawers. The upper part of the dressing room is a place to place things that are rarely used. This could be suitcases, bed linen, blankets and pillows, seasonal clothing.
You need to plan pull-out shelves in advance to provide space for them into which they will be pulled out. Usually, a space of 50 cm deep is left for this. A person also needs space to move between cabinets. Usually a 60 cm wide passage is sufficient.
You can get a rough idea of the size of the sections by looking at the image below.
The main priority when placing things should be ease of use of the cabinet
A dressing room is a useful and multifunctional room that is suitable both for storing clothes and for arranging various items. Before deciding to install it yourself, you should watch several training videos to take into account the features of the work. It is necessary to create a drawing that will allow you to accurately formulate an idea and think through ventilation and lighting. You need to use high-quality materials. A competent approach to creating a room guarantees a structure that will be of high quality, durability, can withstand heavy loads and will last for a long time.
- Author: CherryRain
Rate this article:
- 5
- 4
- 3
- 2
- 1
(0 votes, average: 0 out of 5) Share with your friends!
Selecting material for making compartment doors
To assemble compartment doors, the following main types of material are used:
- Tree. This is a durable, mechanically resistant material that can bring comfort to your home and decorate the interior.
- Sliding plastic products. The advantage of plastic is its price, the disadvantage is its fragility and instability to shock, which is very important for families with small children.
- Glass compartment doors look very beautiful and add their own flavor to the interior. It is recommended to use impact-resistant glass, as regular glass is dangerous to use.
- Compartment doors, made in the form of a mirror, perform two functions at once. This material is chosen by most for installation in the dressing room.
If you plan to make sliding structures from scratch with your own hands, then you need to choose materials that can be easily processed at home and will not require additional complex equipment.
Recommendations for care and use
To make sliding wardrobe doors last longer, it is not enough to simply select and install them correctly. It is important to carefully and promptly care for the main elements of the system.
Proper care includes the following tips:
- It is best to clean glass and mirror surfaces with soft rags and detergents without abrasive substances (they can leave scratches).
- Dirt should be promptly removed from rollers and guides. This can be done conveniently using a vacuum cleaner, sponges or brushes.
- If a creaking noise is heard during operation, the mechanism must be lubricated with special oil.
- The guide may become deformed during use and the smooth movement of the sash will be disrupted. The problem can be fixed with a peg and a hammer.
- If the rollers fail, they are replaced with new ones.
Preparing to install sliding doors
Do-it-yourself installation of compartment doors begins with preparation. First you need to decide on the place where you want to make a dressing room. A lot will depend on this, for example, how many sashes will have to be installed for convenient operation.
Next, you need to take accurate measurements of the niche, corridor or room where you plan to install compartment doors. The number of sashes will depend on the width. If it does not exceed two meters, two moving doors will be enough. With a width of two to three meters, one fixed sash can be added. If the distance is more than three meters, you should make two movable sliding doors and two fixed ones.
The mechanism for the sliding system can be made with your own hands, but this requires a lot of time, special equipment and experience in such work. Therefore, it is recommended to buy it. You can save on door leaves, which you can easily make with your own hands. You will need to buy slats for the frame and material for filling the compartment doors at a hardware store.
Stage 1: Planning
It's been about a year since I made and installed these doors, so I don't have the original drawing left and can't show it to you. Therefore, I will simply describe the preparation process.
I measured the width and height of the opening to the dressing room and drew a sketch of it. To ensure that two sliding doors overlap, you need to determine the middle of the opening and draw it on a sketch. Now you need to determine the width of the board that you will use to make the doors. I bought a board called an aspen shelf board. For the lower horizontal jumpers I used the entire width of the board, for the vertical posts I cut the boards lengthwise. Now, to determine the width of the door, I added ¼ of the width of the board to the distance to the center line, i.e. half of half. This ensures that we have the necessary overlap between the two doors. In fact, it didn’t work out perfectly, since the opening itself turned out to be crooked.
You can make almost any design in the middle of the door. I chose the design so that it would resemble the Japanese “Shoji” screen that we had in our bedroom. For filling, ordinary cellular polycarbonate was used. Now it is sold in almost any construction hypermarket. This material allows light to pass through, but is not so transparent that your items in the closet will be visible. Compared to ordinary glass, cellular polycarbonate is very light, easy to work with and looks great, especially if you make internal lighting.
List of materials
- Board
- Cellular polycarbonate
- Sliding door mechanism
- Self-tapping screws
Tool list
- Roulette
- Square
- Level
- Drill
- Craig Jig
- Knife
- A circular saw
- Pendulum saw (crosscut)
How to install sliding doors with your own hands: work procedure
Installing the Top Rail
- Based on the measurements of the opening, we determine the size and number of leaves for the compartment doors. At the same time, we take into account the filling, frame and elements of the sliding mechanism. It will be best if you prepare the appropriate drawings.
- We assemble the door frame with our own hands and insert the filling, securely fastening all the elements.
- We attach the working mechanism to the sliding sashes, namely rollers, clamps, etc.
- We set the sliding doors aside and proceed to attach the top rail. To do this you will need a hammer drill, a screwdriver, dowels, and self-tapping screws.
- Now you need to determine where to install the bottom rail. To do this, place it on the floor at the intended mounting location. We take one door and insert it into the upper guide, then into the lower one. Using a level, we check the verticality of the door leaf and, if necessary, move the rail. When we are satisfied with the result, we mark the place where it is attached and remove the door. Now you can fasten the rail with self-tapping screws to the floor.
- Once both tracks are attached, the sliding doors can be inserted.
After completing all stages, the design is ready for use. You can equip your dressing room with all the necessary shelves and hangers, and then use it and enjoy it.
Materials and types of decor for dressing room doors
Doors for a dressing room must be made of a material that will organically fit into the interior of the room from which the entrance to the storage room is made. As a manufacturing material, you can use aluminum, natural wood, laminated chipboard, MDF, veneer, mirror and glass surfaces, colored plastic.
Combined design option
Wooden
For the manufacture of sashes the following can be used:
- Chipboard.
- MDF.
- Veneer.
- Array.
- Reiki.
- Combined options with decorative inserts made of glass, mirror, plastic, leather.
The advantage of natural wood is its versatility, environmental friendliness and variety of natural shades. This is a strong and durable material that can be chosen for any room style. The cost depends on the type of wood and how it is processed. This can be an array of valuable wood or laminated chipboard and MDF that imitate it.
Wooden shutters
Glass
Glass doors look light and elegant, and if wooden structures are more suitable for classic interiors, then glass ones are more suitable for modern ones, where a lot of light and air are welcome.
Transparent fabrics require perfect order in the dressing room
Glass can be transparent, frosted, tinted in any color, and also have a decorative pattern applied using one of the modern methods.
Glass portals only look fragile in appearance
Tinted brown glass
There are several ways to decorate a glass surface:
- The most inexpensive method is to apply color film. With its help, you can create patterns or cover fragments of canvases by combining several shades.
- Images printed using UV printing and special inks are original and allow you to add individuality to any interior.
- The technique of sandblasting a glass surface involves applying a pattern of air-sand jet supplied under pressure.
- Natural stained glass weighs quite a lot and is fragile, therefore, to make doors, pseudo-stained glass technology is used, when polymers are used to create the outline of the image, and then the internal space is filled with dye and fixed with a special fixing substance.
The matte surface against the background of neutral wall decoration will emphasize the noble shade of natural wood
A thin black frame will emphasize the visual fragility of the frosted glass structure
Stained glass drawing
Design of glass panels in a modern style
Sliding mirror doors for dressing room
Mirror surfaces are especially relevant for small rooms that need visual enlargement. This door leaf will allow you to appreciate your outfit in full height. All doors or some of them can be mirrored. Like glass, a mirror can be decorated with patterns, and, depending on the application technique, the pattern itself or the surface on which it is applied can be mirrored.
Mirror doors, enclosed in aluminum frames, will look organic against the background of brickwork
Decorative layout on mirror doors
Plastic sheets
Plastic cannot be called a durable material, and its appearance is not very solid, but you shouldn’t give up on it right away. Sliding doors made of this material can be used in youth and children's interiors, since the plastic is easy to care for, moisture-resistant, it can be decorated in different ways, and you can also purchase finished products of any shade, with an image printed on it or imitation of any finishing material.
Practical and inexpensive plastic is appropriate in modern interiors
Made from bamboo and rattan
Fans of environmentally friendly and natural materials will appreciate the finishing of the doors with bamboo or rattan. Such surfaces look quite aesthetically pleasing and colorful. They are indispensable in eco- and ethno-style interiors. The coatings are durable and very durable.
Combination of mirror and bamboo doors
general information
When making calculations, it should be taken into account that the canvases in the dressing room or closet must be installed overlapping and it is desirable that the allowance is at least 25-30 mm. In addition, special attention must be paid to the type of sliding structure. Today you can install the following types of sliding doors yourself:
- rail;
- hanging.
Based on the names, it immediately becomes clear what the structural difference between both types of devices is: in rail systems, the main load is created on the lower guide, in suspended ones - on the upper one. Each option has its own advantages and disadvantages. However, if you intend to install a fairly heavy door into a closet or dressing room, it is better to give preference to a rail design. Otherwise, the upper guide, which will be subject to the main load, will very soon begin to “smile”, bending under the weight of the door leaf.
Pros and cons of sliding door structures
One of the reasons these systems have become so popular is their compactness. They do not swing open, move along the wall, or hide in the space of the cassette. So, they do not take up room space, which makes them relevant as interior furniture.
For example, single-leaf sliding doors will be an excellent solution in rooms where people with disabilities live. There are no parts in the design that could interfere with free movement in a wheelchair.
Also among the advantages is ease of installation. Installation of such models is really much simpler. With the help of large sliding doors you can easily divide a large room into several zones.
Among the advantages there are also disadvantages - they should also be known and taken into account. Thus, the disadvantages include the complete impossibility of tightly closing the door leaf. This is true for all types of doors.
As a result of the fact that the door leaf does not close tightly, there is no need to talk about any sound insulation. Sounds and any smells penetrate very easily through the doorway.
Some designs only have one rail at the top. At the bottom, the system is equipped with a special stop. As a result, sometimes the roller mechanism can jam.
Sometimes the mechanism can become loose. The ideal option for an apartment is a cassette single-leaf sliding door.
Types and features of interior doors
Such sliding doors are classified according to materials and opening method. If we talk about materials, the canvases can be made of solid wood, MDF and other materials. A full range of finishing materials is available. This can be veneer of valuable wood species. For the production of veneer, oak, beech, mahogany, walnut and other species are used. There is also a modern type of finishing - fine line. More budget models can be finished with eco-veneer. This is a special synthetic material that is very similar to natural wood. In addition, manufacturers imitate the colors and patterns of natural wood with laminate and PVC films - these are also budget models.
As for the opening method, sliding structures are divided into three groups.
The first group is doors with only one top guide. It is precisely such systems that have all the shortcomings at once and often jam. Models in this segment are mainly budget options. Installation of such products is very simple and anyone can cope with this work. The only problem that sometimes arises is the bottom groove.
There are also compartment doors. Here the door leaf is mounted both on the lower guide and on the upper one. The result is only positive. The roller mechanism works without jamming or failure.
The service life of such systems is longer. Regarding the closing tightness, unfortunately this design cannot solve this problem.
They are able to provide sufficient sound insulation. Their operation is very convenient. There is only one drawback - and it will appear during installation.
The system provides that the door leaf will go into the wall when opened. So, for installation you will have to break part of the wall, then mount the door, and reassemble the wall around the door. The door will move on a roller mechanism inside a cassette, which will provide all the necessary characteristics for reliable and durable operation.
As for the number of doors, a distinction is made between double-leaf structures and single-leaf sliding interior doors. If models with a large number of doors are intended for large doorways, then models with one door are the ideal choice for any city apartment.
The canvases have an aesthetic and neat appearance, and a large selection of canvas sizes and various sliding systems will help you choose the appropriate option.
Doors with one leaf are most often installed in small doorways. The shape of the canvas can be either straight or radius. As for the location, the canvas can be either inside the opening or outside it. The canvas itself can be blank or decorated with glass inserts. Some models may open automatically.
Materials
When choosing sliding doors for a dressing room, you should take into account not only their design, but also the material from which the door is made.
Plastic doors
The plastic sheet is quite easy to care for. Installing it is also not difficult. You can decorate plastic doors using posters or stickers or simply paint them. Plastic is neither durable nor prestigious, but it is for this reason that sliding doors made from it are in demand among young people who do not like a static interior.
Wooden doors
As a rule, they are made of chipboard or MDF. They can differ in colors and textures, and can also be combined with glass or mirror surfaces, complemented by details made of leather or plastic. It is a common misconception that the use of wood panels has a stylistic framework.
In fact, any design solution for wooden sliding doors is available today. Products made from natural wood will look especially impressive.
Wooden doors are not only a stylish and versatile solution, but also environmentally friendly. They will perfectly complement any interior. The surface of wooden panels is durable, which allows them to maintain a good appearance for a very long time.
Glass and mirror doors
Such sliding doors are made of glass and mirrors that are thick and highly durable. They are installed in exactly the same way as wooden doors. On the back side of the canvas there is a special film that will hold the fragments of the canvas in the event that it is broken. Mirror and glass doors are very popular, which suggests their versatility.
Please note that there are several types of glass:
- matte;
- glossy;
- colored.
Another important feature of glass or mirror doors is a wide range of different decors, the techniques of which can be different. One of the most common and affordable ways to decorate glass doors is by gluing a special film.
Photo printing is quite popular, the application of which resembles the principle of printing on a printer. This method allows you to transfer almost any image or photograph to the surface of the canvas.
Another option is to apply a sandblasting pattern to a glass or mirror sheet. The templates used to apply the design can be made individually. The advantage of sandblasting is its greater resistance to sunlight and mechanical stress.
An interesting way to decorate glass doors is stained glass windows made of polymer materials.
Plexiglas doors
This option is a possible alternative for glass panels. Organic glass has many advantages, including: increased strength, a wide range of colors, and the material’s resistance to tarnishing and darkening. Unbreakable plexiglass is distinguished not only by a variety of colors, but also by varying degrees of transparency. It also comes in different textures: corrugated, matte, transparent or colored.
Bamboo and rattan doors
These materials are in great demand today both among buyers and furniture manufacturers.
The intensive development of modern technologies has provided bamboo and rattan materials with a wide range of applications. In addition, their environmental friendliness and safety for human health are currently one of the most important requirements.
The texture of rattan is similar to bamboo, with the difference that the bamboo trunk is hollow inside. The inner part of the rattan trunk is a hard and dense spongy fiber through which the plant sap moves. Once this substance is treated with hot steam, this juice becomes a glue that has powerful bonding properties. This makes rattan materials particularly durable.
Sliding wardrobe doors made of bamboo or rattan will fit perfectly into an interior made in the now popular eco style. The strength of these materials will ensure durability, and the elegance of their texture will look extremely impressive. The combination of such panels with other interior elements made in the same style will be especially impressive.
