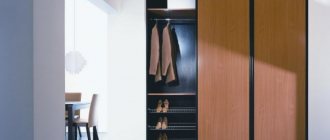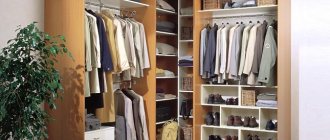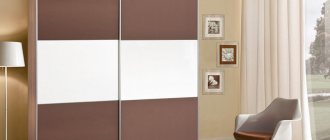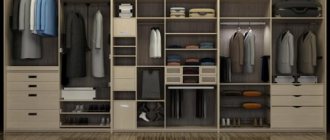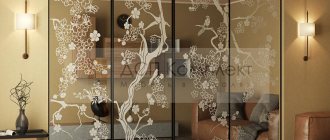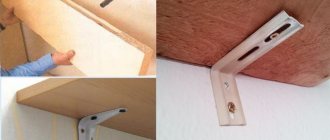Corner cabinets are an ergonomic and aesthetic furniture design that allows you to simultaneously rationally use the small space of the room and also provide additional attractiveness to the interior due to its unusual layout.
A corner wardrobe will fit well into the hallway of both large and small apartments
Features of corner cabinets in the hallway interior
Although many people consider the corner cabinet design to be a modern development, in fact this device is more than 200 years old. Naturally, over time, this version of furniture has undergone many changes and improvements.
At first glance, a corner closet may look compact, but in reality it holds quite a large number of things and clothes.
Today, a corner wardrobe in the hallway, as well as a built-in design, have the following advantages:
- With small overall dimensions, it creates enough space inside to accommodate everything you need.
- The least useful area of the room can be functionally used in the storage system.
- Thanks to the thoughtful design of the doors, it is easy to reach everything you need.
- Thanks to a variety of decor options and a wide range, a corner hallway with a wardrobe can have any style.
Despite the seemingly continuous advantages, this type of furniture also has its own disadvantages, which you need to know about before using it in the interior:
- Such furniture options are produced, in the vast majority of cases, according to individual sizes and dimensions, which significantly increases the final cost.
- Most often, the door system with moving elements and rail guides fails. This must be taken into account and not skimp on this element, otherwise rapid breakdown cannot be avoided.
- It is also important to think about the passage of light inside the cabinet, as this helps to find what you need in a fairly large internal space.
- It is necessary to monitor the condition of the guides and regularly check them so that they do not become clogged with dust and dirt. This will allow the sliding system to function longer without breakdowns.
Advantages and disadvantages
Corner structures are often used in hallways, and this is no coincidence. The advantages of such cabinets are difficult to overestimate:
- Increasing the functionality of the room. These types of cabinets make use of corner space that is usually left untapped. This allows you to seriously save useful space. This plus is especially relevant for small corridors.
- Compactness. The hallway is a place that greets and sees off owners and guests every day. Therefore, this area should be cozy, comfortable and as spacious as possible. Corner cabinets take up little space, they do not interfere with freedom of movement, and they look neat. At the same time, they accommodate a large number of things, not inferior to traditional options.
- Style. Modern manufacturers offer corner cabinets to suit every taste. These are both elegant classics and modern original models. A variety of colors, textures, finishes and designs allows you to choose an option that can decorate any hallway. The unusual shape does not at all spoil the appearance of the products, but, on the contrary, becomes a highlight that emphasizes the impeccable taste of the owners.
There are few disadvantages to such furniture. The main thing is not always correct and functional internal content. The contents of such cabinets often consist of classic elements. Shelves of non-standard shapes are rarely used.
Built-in corner wardrobe for the hallway
It is necessary to understand that a corner cabinet can be different in terms of its installation and can be:
- Built-in design. It is produced taking into account the dimensions of a particular room.
The built-in model has no back walls and is mounted directly on site - The case version is a mobile structure that can be moved to another location. In this case, the cabinet has a top plane that serves as a lid.
The cabinet model is a full-fledged piece of furniture with side and back walls
Types of corner cabinet designs
But the installation method is not the only option in which this furniture differs. There are also its overall parameters and features of the location of the main planes in relation to each other. It is through the combination of these components that you can get a cabinet of one type or another.
When choosing a cabinet design, it is necessary to take into account the layout of the hallway room
Filling corner
So, for example, a corner built-in wardrobe in a hallway can fill a corner. In this case, it is made in the form of a multifaceted structure that makes maximum use of the usable space in the corner. You can place a lot of things inside such a cabinet due to its relative compactness along the walls, but maximum capacity due to the creation of a corner space. Sometimes such a closet resembles a real separate room.
A trapezoidal model will fill the corner most effectively, which can even serve as a small dressing room
Enveloping angle
Radius designs are able to bend around a corner, creating a smoothing effect. They look very original and can be either with an outer or an inner radius.
Radius models can be either cased or built-in
A distinctive feature of this design is the original curved facades, which fit perfectly into almost any interior. But it is necessary to remember that the price category of this type of furniture is significantly higher than that of a cabinet with a different layout.
Hiding corner
It is the cabinet with a beveled corner in the hallway that is the most striking representative of the furniture that hides the corner. Its main plane forms a triangular space with the corner of the room, inside which you can place a sufficient number of things.
A triangular wardrobe can successfully fill the corner between doorways
True, this type of design can also be of a regular angular shape.
Location rules
It is necessary not only to choose the right interior items, but also to arrange the furniture correctly so that it is pleasant and comfortable to use, and also does not create discomfort while moving around the room.
To do this, the following basic rules and recommendations are taken into account:
- furniture must be arranged in accordance with the specific shape of the room, therefore it is not allowed to use the same method for arranging different objects for each room;
- a full-length mirror is definitely used in the room;
- in small rooms, a cabinet with sliding walls is used, or a corner cabinet installed in a certain corner of the room is considered an excellent solution;
- Under the closet there is usually a narrow shoe rack, and with this arrangement it does not take up free space in the room.
Thus, hallway furniture is presented in a huge number of types. It differs in sizes, shapes, designs and materials of production. The comfort of using the room for its intended purpose depends on its correct location. It is advisable to initially purchase furniture made in a certain style in order to get an attractive and complete room. It is allowed to buy both sets and individual elements, but they must fit well with each other and a design project will help with this.
Corner cabinet front
When you have figured out the structures, you need to pay attention to such a component of the cabinet as the design of the facade itself.
The fronts of corner cabinets can be straight, concave, convex or combined
With inner radius
The internal radius on the facades can be a connecting element of the L-shaped design of the corner cabinet. It is necessary to understand their main feature, which is that inside such a cabinet the internal space will be significantly smaller than in many other furniture options. Therefore, most often this arrangement is used when it is necessary to organize the storage of a small number of things. Placing hangers here to store a large amount of outerwear will be problematic.
An option with a mirrored cabinet on one side and open shelves or a hanger on the other looks good
But, if it is necessary to hide any protruding corner or uneven part of the space, it is the radial surface inward that will help to do this as effectively as possible and not take up much space in the hallway.
With outer radius
These are convex types of cabinets that can create a storage system that is small in area but quite capacious in volume. In this case, the internal content can be very diverse - shelves, various drawers, and a hanging system.
A built-in wardrobe with an outer radius allows you to make the most of an empty corner in the hallway
Choosing the right dimensions
The most important requirement is that there should be as many compartments inside the wardrobe as there are doors - that is, for 2 internal sections there should be 2 sliding doors. An exception can be made only if the doors are wide - then several compartments are allowed, but still the length of each sliding structure should not exceed 100 cm.
The compartment where the bar for outerwear will be placed should be larger than the one where the shelves will be located - for example, 90 and 60 cm, respectively. If only short clothes are hung on hangers, then a meter opening height or even 80 cm will be enough, but for long wardrobe items you will need a height of 150-160 cm. You can calculate the required dimensions yourself by measuring your longest clothing and adding 20 to it cm. And to conveniently place a large amount of clothes on hangers, the width of this section should be 60-70 cm.
The width of the cabinet depends on the size of the hallway
Facade materials
Another main point that needs to be taken into account is the material from which the entire structure will be made. It is important to consider not only the materials of the facades, but also the internal storage systems, side walls and top plane for the cabinet. The fact is that the rigidity of the elements in these parts ensures long-lasting operation and absence of breakdowns.
The materials used on the facades create an attractive appearance and style direction for all furniture. Therefore, it is so important to consider these two components when purchasing a corner cabinet.
Chipboard
Chipboard can be either regular or laminated. Naturally, the second option is preferable, since it does not require additional finishing and creates a higher quality product.
Chipboard models can have wood texture, glass or mirror inserts
The advantages of laminated chipboard and chipboard include:
- The ability to choose any appearance and imitation for any wood texture, such as oak, ash, alder, birch, pine, etc.
- It is quite easy to process, so the price of such furniture is low.
- The created mechanical strength is sufficient, which allows it to withstand high loads and functionally fulfill the main purpose of the cabinet.
But besides this, there are also specific disadvantages:
- Instability to moisture.
- Only straight designs can be made. That is, it will not be possible to make radius cabinets, regardless of the direction of bending.
- Prolonged use leads to destruction. Therefore, it is impossible to talk about the indefinite use of such a cabinet (in comparison with natural wood).
The low environmental factor must be taken into account. The fact is that if the laminating film is damaged, contact between the wood-based material and the surrounding air occurs. As a result, formaldehyde, which is used in the manufacture of this slab, enters the space.
MDF
This is a medium-density fiberboard or, as it is sometimes called, fiberboard. The base here is the same as in chipboard, that is, it is sawdust, but smaller in its fraction. And you can especially feel the difference in the use of the adhesive composition. MDF uses paraffin and lignin, which are in fact natural resins.
The flexibility of MDF allows you to make convex or concave facades from it, imitating wooden surfaces
Another very important technological point that distinguishes MDF is the application of the top layer at the final stage of board production. Thanks to this, it is possible to simultaneously, with one layer and one piece, cover both the whole and the end parts. As a result, peeling of the end edge is not observed, as with chipboard.
Plastic
Plastic is the most technologically advanced material that has a number of advantages. And, first of all, the ability to mold it into surfaces of any complexity.
Plastic is commonly used to make lightweight sliding doors.
Examples of facade decor
The next point, which is not so functional, but rather shapes the aesthetics of the product, is the cabinet fronts. They can be made from:
- The same material as the end parts of the product.
- Rattan.
- Glass or mirrors.
Each option has its own advantages and is suitable for a particular style of the room. The choice here largely depends on the individual preferences of the home owner. Moreover, modern technologies make it possible to create any color of furniture and apply a pattern of the most varied complexity to the surface.
The photo shows a double-door wardrobe with an overlay openwork decor
Using mirrors
The mirror on the front of the cabinet looks very original and laconic. In addition, in the corridor it will perform its main function - it will be something to look at when dressing. In this case, you don’t need to worry about hanging a large enough mirror on the wall, in which you can see yourself in full height.
The photo shows a corner wardrobe with mirrored fronts in a modern style hallway
The mirror design of the facade has another main advantage. It lies in the fact that such a shiny surface, which reflects the surrounding space, significantly increases the visual dimensions of a small corridor. Therefore, if this part of the apartment or house is really small, then it is better to use this option for decorating the front surface of the furniture. This option is especially relevant for Khrushchev buildings.
Photo printing
For modern, minimalist styles, as well as for high-tech, Provence, shabby chic, classic and most others, you can use the photo printing option. The complexity of the applied pattern can be varied and depends on the wishes of the customer.
The photo shows a concave wardrobe with photo printing on glass doors
A pattern or design can occupy only part of the facade or its entirety.
How to choose the right one
When choosing furniture for a narrow hallway, you need to take into account many nuances:
material of manufacture - a large number of people pass through the corridor, so the furniture must be durable and reliable. The most ideal material is considered to be natural solid wood; cheaper models are created from MDF or laminated chipboard; style - the shape and design of furniture is chosen in accordance with the overall style of the room. Therefore, it is not recommended to use cabinets with artificially aged surfaces when creating modern interiors; shades - the colors of the facade should not stand out from the overall color scheme of the hallway. For small rooms, light shades are considered optimal, providing a visual expansion of the space; dimensions - dimensions are a decisive factor when choosing a cabinet
Particular attention should be paid to length and depth. The number of necessary pieces of furniture depends on the spaciousness and versatility of the model.
It is quite difficult to choose high-quality furniture that suits all parameters for a small hallway. To do this, you must first determine which pieces of furniture must be in the corridor, and which can be replaced.
It is most convenient to purchase a hallway as a set. The modular system will help make the room stylish and neat. With a competent and rational approach to the choice of furniture, in a narrow hallway you can create an ergonomic living space that can provide all residents of the house with maximum convenience and comfort for many years.
Cabinet interior options
In addition to the appearance and materials, at the next stage, after the overall dimensions and shape of the furniture have been determined, it is necessary to consider the internal content. This is very important, since it is this factor that determines the convenience or dissatisfaction of using the cabinet.
It is necessary to carefully consider the location of the compartments, the number of shelves and drawers
Shelves
It must be taken into account that the shelves must be of different sizes. This applies to height and width. For bulky items they are made higher, and narrower or shorter ones are made for small items. They can be open or closed.
Open shelves are usually made of laminated chipboard
Boxes
Despite the fact that many people believe that the presence of drawers is unnecessary, this is not entirely true. It is important to understand that there are things that require especially careful storage. As a result, it is better to store them in closed boxes.
Closed drawers are needed to protect things from dust
This element itself can be made either in the form of a retractable structure or an opening one.
And others
It is very important to plan the correct location of the bars, on which you can place not only outerwear, but also suits, jackets, and long dresses. The crossbar can be of different lengths and is either stationary, or for tall cabinets a pantograph is used, which allows you to raise or lower the bar structure for ease of use and storage.
In a standard-depth closet, hangers are placed on rods; built-in lighting is added for convenience.
In a shallow closet, special pull-out rods are used
Photos of corner cabinets in the hallway interior
To understand which corner wardrobe in the hallway is suitable in each specific case, you need to consider the presented photos and design ideas with diagrams. This will help you choose the right options for each type of apartment or private house. Here you can choose both a small wardrobe for a small hallway and large-sized products for large halls of private houses.
Corner hallway made of natural wood in a classic style
Corner wardrobe with combined fronts in Art Nouveau style
It is also important to take into account that the color solution plays an important role. If the room is small, then it is better to use a light or white cabinet - it will expand the space. The same rule applies to large-sized drawings. They are only suitable for large spaces.
Gray L-shaped wardrobe in a modern style hallway
If you take into account all the above points, you can choose a cabinet for the hallway that will fulfill its main functional purpose and provide a comfortable storage system for things. It will also be visually attractive and harmonize with the surrounding design.
Recommendations for choosing furniture for the hallway
Tiana
- Choose options for filling your wardrobes slowly, taking into account every little detail.
- If the room is small, you can buy a ready-made Tiana cabinet or consider Lapis Lazuli.
- When installing furniture in a room, check whether there is easy access to the closet itself and other furnishings around it.
- Take careful measurements to ensure you don't make the furniture too big or too small. We select the design based on personal preferences and the general style of the room.
Before making a choice in favor of any cabinet, familiarize yourself with the various options; photographs and diagrams can be found on the Internet or in furniture company catalogs. If desired, they can be supplemented with your wishes.

