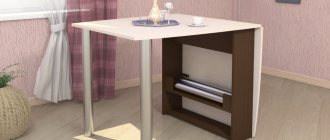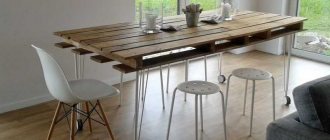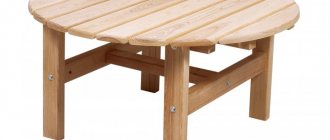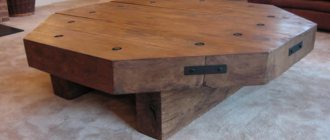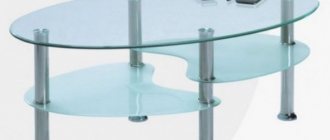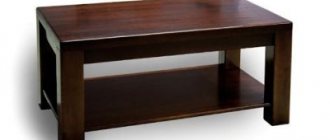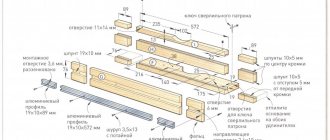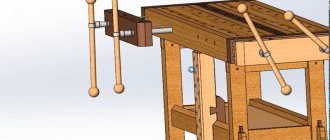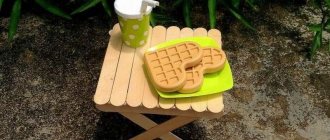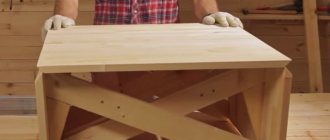How to select the correct size of cabinets
The standard size of kitchen cabinets is therefore a standard because it was designed for use in standard kitchens. However, unfortunately, the premises in our new buildings are not built according to the standard at all; accordingly, even being called standard, they may have slightly different parameters. It turns out that cabinets need to be selected based on this risk. But it’s better not to take risks, but simply prepare by taking preliminary measurements of the kitchen.
The parameters of the kitchen set, even average ones, may not be suitable for your seemingly typical kitchen
So, the headset should fit into the room as accurately as possible. If, for example, a kitchen water heater is installed, then the pencil case for it needs to be built in so that it:
- did not clutter the room;
- fit in height.
Of course, if the furniture is selected for a kitchen that is decorated in a loft style, then, most likely, you don’t have to worry so much, since a loft does not imply the presence of small rooms at all. However, for all other kitchens, choosing furniture products is not so easy.
Loft style kitchen
Height detection
So, the optimal height of cabinets from the floor should be from 180 to 250 centimeters. At the same time, the height of the cabinets located below should be selected based on the height of the people using it. So, on average it will be about 85 centimeters. Therefore, when choosing a specific cabinet, try to immediately evaluate the dimensions of the products. They must necessarily match your height.
Ergonomics in the kitchen
The same should be done for the upper cabinets. Imagine that you hung them too high, while your height, so to speak, is small. As a result, it will be very inconvenient for you to get dishes and other kitchen kitsch from the upper, and sometimes lower, shelves.
Between the tabletop of the lower row of cabinets, as well as the lower end parts of the upper row, there should not be a distance exceeding a gap of 45 or 50 centimeters.
If you don’t guess with some sizes, then you yourself will subsequently find it inconvenient to cook in your own kitchen and, in principle, to be there
The total height of kitchen cabinets from floor to ceiling should not exceed 250 centimeters, since in this case the pieces of furniture we are interested in simply will not be included in either a standard or non-standard kitchen, with the only possible exception when it comes to on the design of space in a separate residential building.
Depth detection
Such an indicator as the depth of the cabinets is very important, since it is this that ensures the complete and most comfortable storage of the items you need in the kitchen, for example, sets of dishes and other utensils. Thus, it is recommended to increase the standard value of 20-40 centimeters, for example, to 50.
Today it is quite easy to make custom furniture, so you can move away from standardized norms in favor of less trivial solutions
However, if you want, you can also design cabinets of greater depth, the only thing is that in this case you need to make sure that they do not clutter the room.
Definition of width
Standard widths for kitchen cabinets may vary due to certain differences between these designs.
Table 4. Width of cabinets of various designs
| Description of design | Options |
| Single door lockers | This indicator of a single-leaf type of structure, the width normally ranges from 30 to 50 centimeters |
| Double door cabinets | For cabinets with two doors, the figure we are interested in will be approximately 60 to 100 centimeters |
| Corner designs | Corner cabinets, as a rule, are produced by themselves with a width of 90 centimeters. At the same time, however, the width of their facades is calculated according to the formula of isosceles triangles, which we have known since the time we studied geometry at school. So, in our case it will be equal to 130 centimeters. |
| Upper cabinet width | The width of the upper cabinets directly depends on the same indicator for the lower cabinets. So on average this figure ranges from 30 to 100 centimeters. |
| Facades of upper corner structures | An indicator such as the width calculated for the upper corner cabinets will be about 85 centimeters. |
Kitchen ergonomic rules
Standard dimensions of book tables
Mobile folding furniture is often supplemented with drawers and shelves, which improves the functionality of the products. Manufacturers present a variety of models: dinner books, side books, written books, magazine books. Each of them has its own advantages and disadvantages, and among the common features we should highlight a large selection of colors, mobility and ergonomics. During production, the anatomical features of consumers are taken into account, so the dimensions of the book-tables are clearly defined, everything depends on their type.
Old style
Old models are otherwise called Soviet, although they look very modern because they are made from new materials. Their main characteristics:
- The assembled book of the previous model resembles a nightstand. Its canvases are moved apart on both sides and mounted on supports. The latter can be either wooden or chrome plated.
- Another bar is usually placed at the bottom to ensure structural rigidity. It also serves as a small shelf.
- The tops of such tables usually have a rectangular shape, but in a modern interpretation you can also find oval options.
Previously, models were quite bulky, but today standard-sized books are compact and more functional. When using the products, they are as simple as possible. Traditional old-style designs do not have additional drawers or other elements, for example, shelves, wheels, this is their main disadvantage.
It is enough to open the canvas to increase the area of the tabletop, and you can use it. In terms of size, the old models had a width of 85 cm, a length of 170 cm (unfolded view). The assembled version was characterized by minimal parameters - 30 x 85 cm. Accordingly, the length of the half-folded table was about 100 cm.
Dining
A classic dining table has a width of 60-80 cm and a length of 130-160 cm, its height reaches 75-80 cm. This furniture can comfortably accommodate 4 people. A practical option would be a square design of 90 by 90 cm; it would also be comfortable for 4 people to sit behind it. The optimal furniture for this case would be a table with 1-2 drawers, where you can easily store cutlery. Modern designs can also be narrow, but long, for example, the width of the tabletop can be 40 cm, and the length - 140-160 cm. The last parameter reaches 240 cm, this is already a full-fledged dining table at which you can receive guests. Dining tables are often produced in a semicircular shape.
Standard
Kitchen tables come in different sizes. Standard – 40 x 60 cm when folded, when unfolded – 140 x 60 cm. For small rooms, you can choose a narrow model with a width of 30-35 cm, its length will remain the same. This book-table is not roomy and is more suitable for a family of two. Typically, the model’s canvases can be moved apart on one or two sides, with supports placed diagonally on each side. A good option would be a traditional design that resembles a book cover. Its dimensions for the unfolded product vary: width – 40-80 cm, length – 120-180 cm.
Magazine
An interesting option for a living room or bedroom is a coffee table-book. A special feature of such products is their smaller size and overall dimensions (height - from 50 cm, width - about 60 cm, and assembled depth - 20-50 cm). They allow you to fit a minimum of things. Other characteristics of coffee tables:
- They are usually equipped with small wheels, making them easy to move around the room.
- Manufacturers complement the models with drawers or shelves where you can put your favorite newspapers, books and various small items (TV remote control, a cup of aromatic tea).
- They are often used as a TV stand or bedside table where interior decor is placed.
Written
Sliding tables allow you not only to cook or dine at them, but also to write. The standard for such models is 120 cm when unfolded (length), 160 cm is the enlarged version. The folded products have dimensions of 20 and 60 cm, respectively, that is, when unfolded, their dimensions immediately increase by 100 cm. The length of the half-folded table will be equal to 70 or 110 cm, respectively.
If the room is small or only one person will sit at the table, you can choose a standard model with a length of 120 cm. In spacious rooms, such a design will get lost, so it is more advisable to take a product with a larger tabletop. For ease of use, such furniture is complemented by drawers and shelves. The latter, as a rule, have an open appearance. The drawers are specially placed in the side racks, which is necessary to save space. There can be from 2 to 4 pieces.
Important nuances
Any tables whose height is at least 50 and width - 70 centimeters can be considered practical. The thickness of the tabletop does not affect the aesthetics of the entire product. For each person sitting, the dining table must be at least 60 cm wide and 40 cm deep. In this case, at least 20 cm in the central part will have to be given for cutlery, so they are not taken into account.
It makes no sense to purchase tables 80 centimeters. As for the length, when calculating it, pay attention to both the number of household members and the area of the room.
A classic rectangular table implies the presence of four people at dinner. Therefore, its dimensions when unfolded should be 0.75 m in height, 1-1.2 m in length and 0.8 m in width.
Narrow and long tables allow you to seat as many people as wide products. There is no need to worry about lack of space, because the dishes can easily be moved to cabinets or somewhere else if necessary. Please note that the height of the working area for cutting food cannot be less than 90 cm in length
, otherwise cooking will be uncomfortable. For tall people, kitchen tables with a height of 94 centimeters and above are suitable.
There should be a gap of at least one meter from the edge of the tabletop to any other furniture or wall. A square table of 90x90 cm allows four people to have lunch (dinner, breakfast) at the same time.
In some cases, book tables are purchased for written work. When unfolded, their depth immediately increases by a meter (if at first it was 20 or 60 cm, then when unfolded it will be 120 or 160). It is advisable to use the most compact solutions if the room is very small or if no more than two people will sit at the table. For a spacious room, it is worth purchasing large-format furniture.
Our article will help you choose a book-table for any room - the kitchen, bedroom or living room.
We will give some useful tips on choosing this type of furniture, tell you about its advantages and materials of manufacture.
The article also contains many photos of book tables in a finished interior.
Book tables have recently become very popular again. The table model contains a structure similar to a book cover.
As a rule, such a mechanism contains 2-3 panel planes connected by hinges.
Main settings
Furniture designers and designers, both those working on serial products and those engaged in carrying out individual orders, must take ergonomics into account. After all, it is necessary not only to ensure convenience and comfort of use, but also to preserve the health of the consumer. The book-table must have strictly defined dimensions.
If it is written, then the working area should be at least 80x50 centimeters. The standard for rectangular dining tables stipulates that the legs should be 91 cm apart. Two chairs fit freely into this gap, and each seated person gets their own part of the working space - 50x30 cm. These figures are determined based on the anatomical parameters of the average person.
Photo of book table design in the interior
Note!
Today we will talk about a transforming table,
which when folded is a neat cabinet, but if necessary, it turns into a table at which you can seat your family or visiting relatives and friends. It must be said that the book-table is not a miracle or a novelty. Folding furniture, including transformable tables, have been familiar to us since Soviet times. The notorious folding beds, folding sofas and armchairs have not lost their relevance over many years of existence, but during this period they have significantly transformed, “prettier” and become stylish. Well, as they say, “different times, different morals.”
Modern furniture manufacturers use the highest quality and technologically advanced materials for their manufacture. In the consumer market, transforming tables are represented by a wide range of products that vary in shape, size, color, design, and construction.
Optimal sizes
In order to choose the optimal size dining table, you must first decide what the tabletop will be used for.
It is also important to consider the area of space allocated for the product
There are average tabletop parameters for different sizes of the dining area. The countertop for a small kitchen area that is not designed for a large number of guests should be 90x60 cm and 80x60 cm. If the dining space of the room has an area of about 10 square meters. m, then a table with dimensions of 110x70 cm, 120x80 cm is perfect for the space.
Folding models will fit well into a small kitchen. When assembled, the optimal size of the table is 80x30 cm. For large kitchen-living rooms, models longer than 180 cm are suitable. However, it should be remembered that such a set looks very massive.
The height for the dining model is 90 cm. This is the optimal size, designed to ensure that the knees of the person sitting at the table do not touch the inner surface of the base of the product.
The optimal parameters for a dining table also depend on the shape of the tabletop. Let's look at each of them.
Rectangular
The model is considered a classic option. The tabletop can take up any space in the room. A rectangular tabletop can be placed against a wall, in the middle of the dining area or in a corner. This type of furniture does not hide the work space and is convenient for accommodating guests. The dimensions of the rectangular model for 6 people are 150x190 cm, for 8 people - 200x110 cm, for 10 people - 260x110 cm, table for 12 people - 320x110 cm.
The optimal distance between the dining table and other furniture is 1 m. It is also worth considering the convenience of moving chairs away.
Square and triangular
The universal model allows you to save kitchen space. Such furniture is considered unique for any area. The average size of square tables is 90x60 cm. Models with a width of more than 90 cm look massive and take up a lot of space.
Triangular-shaped models are an innovation in the manufacture of dining furniture. The new-fangled option will fit into kitchens designed in high-tech, modern or minimalist styles. The shape of the table allows for seating up to 3 people. The size of the triangular model for the dining area should occupy no more than 1 square meter. m area. In this case, the length of the side is 80-90 cm.
Round
The original round tabletop is considered the safest option due to the absence of sharp corners. Round models have one leg or a support in the form of four legs.
Models with one support allow you to place at least 4 people at the table. In this case, nothing will interfere with placing your feet under the table. The round tabletop option with legs has limited space under the table. The round model with four legs takes up a lot of space.
Among the disadvantages of a round tabletop, it is also worth noting the inconvenience of location - the model cannot be moved to the wall. Round products have one size - diameter. Small dining tabletops for 4 people have a size of 110 cm, for 6 people - 130 cm, for 8-10 people - 150-170 cm.
Oval and semicircular
The oval shape is most in demand. Seating at such a table requires more people than when seating at a square model.
The standard width of the round-shaped model is 1 m. The length is calculated based on the number of people. If you need to place from 4 to 6 people at the table, a model with a length of 150 cm is suitable, for 8 people - 180 cm, and for 10 people - 210 cm.
The semicircular table is also considered a leader in ease of use. One side of it can be moved towards the wall, which will save space in the kitchen work area. At the same time, a large family can comfortably sit behind a semicircular tabletop.
Advantages and disadvantages of asbestos cement sheets
Asbestos cement sheets have earned their continued popularity due to a wide range of advantages. Let's mention just a few of them.
- This is a fairly strong and durable material.
- The presence of an open flame does not pose a threat, it is absolutely fireproof. Moreover, even when located in the source of fire, it does not emit harmful substances.
- Resistant to sudden temperature changes. Pressed samples are able to withstand up to 50 freeze/thaw cycles.
- High maintainability of the roof: it is quite simple to repair it by installing a patch or replacing entire sheets.
- The material is not threatened by such negative phenomena as rotting and corrosion; it is easy to process using the simplest tools.
- The installation of a roof with standard slate sheet sizes is quite simple, it allows you to reduce installation time and save on the professionalism of roofers.
- insufficiently high bending strength and mechanical impact;
- relatively high level of specific gravity - about 20 kg/sq. m;
- the problem of moss formation, which negatively affects the strength of the profile and its visual appeal.
Peculiarities
Coffee models differ from other tables in a number of characteristics.
Functionality
First of all, you need to decide what purpose you will give the new coffee table: will it store books and correspondence, participate in a cozy tea party with guests, or will it be a stand for a flower arrangement and memorable souvenirs, photographs of household members and favorite pets. For each purpose, the parameters of the table will vary greatly, so think about the size.
Height
Perhaps the key factor when choosing a coffee table is its height. The great constructivist and architect Le Corbusier developed a height standard for tables for various purposes. So, according to his calculations, the optimal height for a dining room should be 70 cm - this is the height that allows you to sit on a standard chair, without hunching or stretching, but sitting comfortably. The great architect classified all other tables and tables, the height of which is lower, as coffee tables. It is convenient to sit behind them in an easy chair or on a low pouf. The height of such products can vary from very low (40 cm) to very high (60-65 cm).
Tables 40-50 cm high are suitable for sitting at them with a cup of coffee during a leisurely conversation with guests or relaxing with a newspaper or magazine. Models with a height of 60-65 cm also belong to magazine models, but mainly serve as stands for flower arrangements, photographs in beautiful frames and souvenirs. The main nuance of fitted furniture, which includes coffee tables, is the level of the tabletop. It should not be higher than the seat of upholstered furniture
It is important to remember that a coffee table is an important detail of the interior and must fit into the overall style; in addition, it must also serve a utilitarian purpose. This leads to such an important parameter as the width of the tabletop.
Width
The tabletop parameters have a great influence on both the functional role of the coffee table and its perception in the interior. There is an opinion that when the height of the table increases, the area of the tabletop can increase, but designers sometimes deliberately ignore these proportions, creating unique models.
The average parameters of a rectangular tabletop are 120x60 cm, however, these dimensions are optional, and the actual parameters depend on the shape of the tabletop. The main criterion when choosing a table width is the parameters of the room for which it is selected. A table that is too small will get lost in a spacious room and will be inconspicuous, and vice versa, a table that is too wide in a small room will look bulky and bring dissonance to the interior.
Design Features
This folding element has a more complex design than that of a regular kitchen or desk. The main difference is the ability to increase the working surface area due to its versatility. Let's consider the main distinctive features of this type of furniture:
- a folding tabletop is the main difference between this table and other elements of furniture of this type. The surface of the main part of the structure is fastened with hinges to the tabletop, and the second rises from the bottom up by 90 degrees, forming one large work area with the base. To fix the tabletop in a horizontal position and prevent it from falling, a load-bearing support in the form of a leg is separated from the base. This support is attached on one side to the main structure with hinges and rotates at an angle of up to 60 degrees, supporting the folding surface. This type of furniture is suitable for installation under a wall, since it only uses one side;
- designs with two symmetrical lifting planes are common. This type is installed in the middle of the room so that both halves can open freely;
- Drawers are a place for storing things, arranged at the base of the structure. When the “transformer” is unfolded, the drawers remain at its end and do not interfere with any of the seated people. It is impossible to sit comfortably near the boxes, so there is always access to them;
- reversible drawers are both versatile and inconvenient. They are universal because there are more of them, but they are inconvenient because it will not be possible to place the table against the wall, since one side of the table will remain blocked. It is located in the middle of the room. This requires a really large room. Otherwise, half the drawers simply won’t be of any use;
- mobility will solve the above problem. Thanks to the installed casters instead of regular legs, you can effortlessly move the table to the desired place in the house. It is worth noting that the rollers must be unusually strong, since the structure weighs a lot.
- This invention will perfectly replace a desk and kitchen table.
What types of tables are there?
The range of kitchen tables in stores is huge. The choice is further diversified by the presence of original design developments and fancy shaped countertops. So how do you choose the kitchen table that's right for your kitchen?
By size and shape
Previously, almost all tables were rectangular, now square, round, oval tables are common; modern technologies make it possible to make tabletops of any shape - curved, crescent-shaped, S-shaped, polygonal.
Kitchens in modern high-rise buildings and private houses have become more spacious and allow the installation of fairly large tables. Sizes vary from the traditional 1.2 x 0.6 m to huge structures that can easily seat 15-20 people. If there is a choice, you need to have a space of at least 70-80 cm wide for one person at the table, then he will feel comfortable while eating.
According to tabletop material
Beauty and durability are determined by the material from which the kitchen table is made, and primarily by the countertop. Materials for modern countertops:
- wood. Unpainted tables are almost never found these days. Modern wooden countertops are sanded, tinted and varnished or painted - depending on what style of kitchen it will be placed in;
- glass. For high-quality expensive models, triplex is used, but you can also get simply tempered glass. The strength of glass for tabletops is high, but they also sometimes break. The material is very durable, chemically inert, but is resistant to cleaning with abrasives and accidental scratches. Glass tabletops do not come in very large sizes;
- laminated MDF boards, chipboards. Conventional coated countertops are durable, practical, and easy to clean. You can choose any color for the coating. Painted MDF boards are not used for kitchens - this coating is very fragile and is afraid of chipping;
- metal-stainless steel. Not used in everyday life. Eating at a cold metal table is very uncomfortable;
- the most luxurious countertops are made of polished natural stone. Almost eternal, but they are afraid of falls, strong impacts and abrasives. Stone slabs are very heavy and require strong legs. Artificial stone has the same qualities;
- countertops covered with ceramics or tiles;
- It is very rare to find countertops made of plastic. They are afraid of scratches, impacts, and aggressive chemicals.
Stone and glass are considered environmentally friendly materials. MDF board is practically safe, chipboard - only certain brands (you must ask for a quality certificate in the store).
Design
Kitchen tables are divided into fixed, folding, folding, transformable and bar counters.
Non-folding ones are the most stable and familiar design to everyone. Folding - most often a book-table with lowering sides. Transformers change their shape more radically - they unfold from a bedside table, coffee table, change height and size. Transformers allow you to save space in the room, but constantly folding and unfolding them is inconvenient. Folding ones are attached to the wall, and part of the tabletop is lowered down - ideal for a tiny kitchen. The bar counter is a wild “squeak” of fashion. The counter is convenient in a spacious kitchen as an alternative place for a snack, but it is completely unsuitable for families with small children: balancing on a high chair with a child in your arms is simply unsafe.
Legs
Table legs are made of wood and metal. Plastic legs are very rarely found - more often in designer designs of an original shape. There are traditional legs with a square or round section, or fancy ones, cut from slabs or wide boards. For stone countertops, legs are also sometimes made from stone slabs
When purchasing, you need to pay special attention to the strength of the legs and their attachment to the tabletop: the stability, strength and safety of the entire structure depend on them.
Where to put such a table
The advantage of a do-it-yourself table-book based on drawings and diagrams that a person created himself is that you can make furniture to suit any interior. Some people install such furniture in the nursery so that the children have a place to play, but it is enough to lay out the table to create a surface on which the children can both draw, assemble puzzles, and learn their homework.
A table in the living room will allow you to receive guests at any time, and quite a lot. Such furniture is in demand both in offices and stores.
This type of furniture is perfect for studios, lofts and just small apartments.
A folded table-book can be used in the interior as a coffee table, and it can be installed either directly against the wall or in the center of the room or near a window.
A table assembled by yourself will last longer than a budget model, which is comparable in price to this product. Therefore, go for it - and you will enjoy the fruits of your hands for many years and be proud of the result.
Kitchen height from floor to countertop: choose a multi-level option
Multi-level headsets are most convenient. They came into mass use not very long ago, but their demand is growing rapidly. The furniture impresses with its convenience, since all areas of the working area are at different levels. And this is very comfortable and correct. Let's consider each of these zones.
Surface for slicing and cutting
Here the products are cleaned and prepared for heat treatment. It is believed that it is most convenient to do this if everything you need is located at the level of the navel or slightly above. Therefore, the height of the cutting table is determined this way
It is important that its area is large enough, otherwise it will be uncomfortable to work. For the same reason, the sink is installed nearby.
When kneading foods, rolling out dough, etc. it is necessary to make significant efforts associated with pressure on the base. It will be much easier to do this if such an effort is directed from top to bottom. Thus, the plate for working with dough or kneading should be slightly lower than the one intended for cutting and cleaning. Its area may be small.
Instagram roda.kh.ua
It turns out that the ideal work area should be two-level. Most of it will be used to prepare food for cooking. The smaller one is for working with dough, etc. If the size of the room allows you to implement this option, it will be very convenient. Unfortunately, this is not possible in all kitchens.
Washing
Washing dishes, unless there is a dishwasher in the house, takes a lot of time and takes a lot of effort. To make the work as easy as possible, you need to choose a suitable location for the sink. This can be done using this method:
- We measure the distance from the bend of the elbow to the floor.
- We determine the height of the fist, that is, the distance between the little finger and the thumb in a compressed form. This is 11-13 cm.
- We subtract the second from the first and get the optimal sink height.
Instagram fashionstox_com
The results will be different for each case, but most find it convenient to place the sink slightly below the cutting and cleaning area. Even if this difference is small, it greatly facilitates the procedure of washing dishes and allows a person to take the most comfortable position.
Hob
Its level should be such that it is convenient to look into any dishes standing on the stove. Therefore, some experts advise using this method for determining the location of the device:
- We take the tallest pan of those that are supposed to be used.
- We place it so that you can freely see the inside of the dish or at least its top.
- Taking this into account, we calculate the installation height of the panel.
Instagram tm_lelya
Ideally, when fulfilling an order, furniture makers will produce furniture with dimensions calculated in advance. If you plan to purchase a ready-made kit, it can be adjusted using a base.
If the size is large enough, the latter can be made in the form of a box where a storage area is arranged. This practical solution is especially suitable for small spaces.
Most manufacturers produce standard furniture, with minimal options for adjusting its height. If this option turns out to be suitable, it will significantly reduce costs and hassle. A set with dimensions different from the standard will have to be made to order. Although the costs will be higher, its ergonomics are worth it. In the latter case, you might want to think about a multi-level set, especially if you spend a lot of time cooking.
Instagram as_mobili
Thus, the height of the lower kitchen cabinets with the countertop can be considered a key characteristic that determines the degree of ergonomics of the entire set
Therefore, it is very important to choose it correctly
The ideal solution would be a multi-level work surface. True, it is more suitable for spacious rooms. The single-level option is also good and quite convenient, provided that the distance from the floor to the top of the tabletop is chosen correctly.
BASIC POINTS
1.1. A certain quantity is denoted by a letter of the Latin or Greek alphabet without indices or with indices that serve to clarify the various characteristics of this quantity.
1.2. Uppercase and lowercase letters “O, o” of the Latin alphabet should not be used in notation. The letters of the Greek alphabet should be taken according to the table. 1.
1.3. The letter designations of the required quantities not given in this CMEA standard are established according to the principle indicated in table. 2.
Force, the product of force and length, length to a power not equal to unity
Uppercase Latin alphabet
Length, the ratio of length to time to some extent, the ratio of effort to a unit of length or area
Lowercase Latin alphabet
Lowercase Greek alphabet
1.4. Indices are divided into digital and alphabetic. Letter ones are further divided into one-, two- and three-letter ones. Arabic numerals are used to denote digital indices, and letters of the Latin alphabet are used to denote alphabetic indices.
1.5. Digital indices are used to express the serial number of a given designation.
1.6. Single-letter indices are used to designate coordinate axes, location, type of material, stress state, effective load and other characteristics.
1.7. Two-letter and three-letter indices are used when the use of one-letter indices may lead to ambiguities. They are separated from single-letter indices by commas.
1.8. The indices are located on the right side of the letters at the bottom. When typing on a typewriter, the letter and index can be printed on the same line.
1.9. If this standard does not contain the required index, it should be established from lowercase letters of the Latin alphabet.
1.10. A designation expressing a geometric quantity may be supplemented with a vertical stroke on the right if it is necessary to indicate that the compressed part of a section or element is meant.
The height of the kitchen unit from the floor for different jobs
To avoid the slightest inconvenience while working at the tabletop, its height must be chosen taking into account the height of the hostess and the purpose of the kitchen table. There is scientifically proven evidence that each operation that has to be performed during the cooking process has its own comfortable height for the kitchen table top. Therefore, it is most correct when the kitchen has several work surfaces that have different heights from the floor.
Most often in the kitchen you have to perform the following operations:
- cooking on the stove;
- washing dishes;
- slicing;
- kneading the dough.
Washing products
To calculate the height of the cabinet for the sink, you must perform the following steps.
- First of all, measure the distance from the elbow to the floor.
- The height of the fist must be subtracted from the final result.
- The resulting value will be the optimal height for the tabletop from the floor.
It will be convenient for the housewife to work at such a countertop, since her back will remain straight all the time and she will not experience tension, her arms will be bent at the elbows at a right angle, and her hands will rest slightly on the near edge of the sink. Maintaining this position, the hostess will have to expend less energy and, accordingly, she will get tired more slowly. But you need to take into account that the distance between the edge of the sink and the hob should be at least 40 cm.
Product slicing
Usually, for such purposes, a tabletop with the largest area is purchased.
It is used to perform a significant volume of operations. As for the height of the furniture from the floor in the kitchen, it should be slightly less than the same parameter for the sink. This surface is designed for cutting vegetables, bread and other products, where the actions performed must be as precise as possible. Also, during work you have to make some physical efforts. This applies to operations such as cutting meat and kneading dough. Therefore, it is better when the table is located slightly above the waist. Based on the above data, we can say that the most comfortable conditions can be provided by a table for the work area, consisting of two parts:
- main tabletop, which is located at a height of 83-85 cm from the floor;
- cutting tabletop is somewhat smaller in size.
If the conditions of the kitchen space do not allow the installation of two surfaces, then you can purchase one with an average height.
There are kitchens in which the work surface of the set has a small area. In this case, it is expanded due to the flat surface of the sink. Then, even at the stage of installing the set, it is necessary to select a countertop for the sink so that it is located at the same level as the kitchen sink. Its height should be an average value between that recommended for washing and cutting surfaces.
