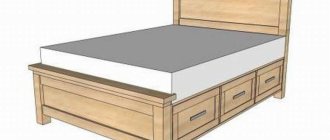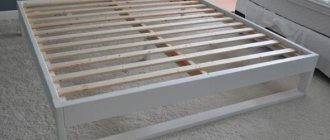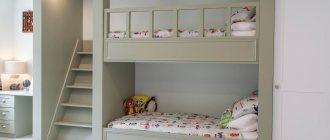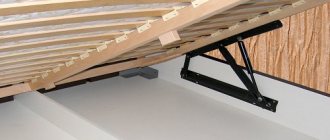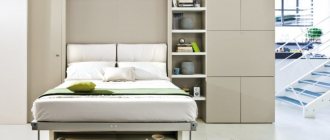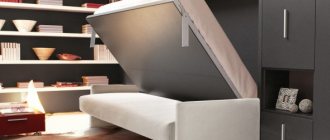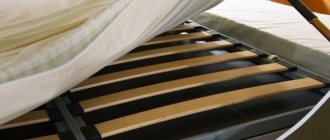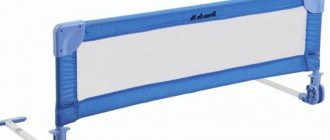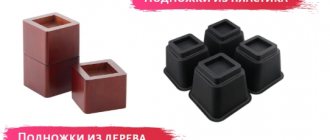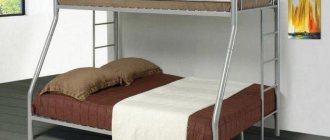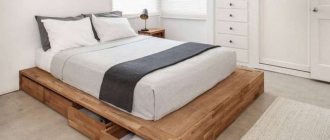A ladder with drawers for a loft bed is a functional device that allows you to relieve the space of the room from unnecessary items or additional furniture. What designs of attic beds and stairs to them are found, we will talk in detail about the features of self-manufacturing of the lifting segment.
Functions of a loft bed
The need to install a loft bed arises in the event of an acute shortage of free space. It can free up about 2-3.5 m2 of space, it all depends on the model and age category for which it is intended. Loft beds are especially popular in a room for a child or teenager. The demand for models for adults is observed in one-room apartments or studios.
If the problem of lack of free space is not acute, it is better to avoid using a loft bed. There are two main reasons:
- Climbing stairs, no matter how comfortable it may be, is more difficult than using a standard bed model.
- The lack of fresh air flows on the upper tier is especially noticeable during the hot period.
When the situation comes down to purchasing a loft bed for an elderly person, special attention is paid to the ease of movement up the stairs. It should have a slope and wide steps.
Functional loft crib with stairs in the photo:
Variety of models
There are many models of loft beds, thanks to which the design is maximally adapted to the needs of the user. Here are some popular and convenient options that are designed for decorating the interior of children's and adult rooms:
- For a student, schoolchild or just a business person, a loft bed combined with a workplace below is suitable. Depending on the height of the room, the mattress flooring is located at a level of 1-1.2 m from the ceiling. There is 1.5 m at the bottom for working in a sitting position. Noteworthy are children's models with a retractable ladder and table, which are very compact when folded and provide free space for games.
- A bed with a sofa where you can relax before watching TV or reading is distinguished by its convenience and practicality. The model can be equipped in the factory version or supplemented with a separate sofa.
- Bunk beds are in demand in children's rooms. They come with a stationary ladder or a free-standing structure.
- A bed with a wardrobe is appropriate in a teenager's room. Due to the large depth of the shelves, they are used to store bed linen or other bulky items. There are combinations of cribs with a table and a wardrobe at the same time. A striking example is in the photo below.
Naturally, all models are equipped with stairs. Their diversity will be discussed further.
Bed options
Let's look at the main design options for beds raised to a significant height from the floor. How can the freed up space be used?
Bed - workplace
One of the most popular solutions is to combine a single or double bed and a workplace in one area. The typical ceiling height in a compact apartment is in the range of 2.5 – 2.7 meters; of which at least a meter is needed in order to place the actual flooring of the loft bed, the mattress and leave at least some space for people.
Below the level of the bed there remains only 150-170 centimeters - a height that is quite comfortable for a sitting person of above average height. A built-in table with several shelves and a width of 190-200 centimeters will allow you to comfortably place a computer with a monitor, a printer and leave space for books, papers and other small items that are constantly present in the workplace.
Combination of bed and desk.
Sofa bed
A low sofa can easily be placed under the bed, allowing you to spend a couple of hours watching a movie or reading the press. It can be built-in, part of the bed, or be a separate structure - homemade or purchased.
Double-decker sofa bed.
However: this design differs fundamentally from a regular folding sofa bed only in that it does not require time for transformation.
Bunk bed
This is a typical solution for a children's room in a family with two same-sex children: children's beds are placed one above the other. A ladder for a children's bed can be not only stationary, but also attached: it is not difficult to find inexpensive (but not very durable) dresser ladders on sale.
Wardrobe bed
Finally, another way to save useful space is to combine the bed with a wardrobe for clothes and bed linen. Often, a closet takes up only part of the space: 140-180 centimeters is a quite comfortable width for a bed, but for shelves or a wardrobe compartment such a depth is clearly excessive.
Types of stairs
You can get to the second tier using stairs, which differ in their design. Main options:
- Vertical. It is popular due to its compactness and is located on the side or at the end of the loft bed. Among the disadvantages, it is difficult to move, so the design is used in models for teenagers or adults. Note! Flat steps are designed to increase the safety of movement; it is better to abandon round bars.
- A distinctive feature of the flight of stairs is the slope, which makes it easier to move to the attic. You have to pay for convenience and safety with free space - it takes up more space than a vertical form. Moreover, the indicators increase in proportion to the selected angle of inclination. In standard stairs for regular use, the optimal slope is considered to be 35-45o; in marching structures for a loft bed, this figure is 70o.
- A variation of the flight of stairs is a design with a podium, where, after a short rise, a platform is equipped from which a person gets to the sleeping area of the loft bed.
- Ladders, chests of drawers for loft beds and other various designs with drawers have maximum convenience and practicality. It is safe to move around them, while the usable area is used for storing things. Most often, storage compartments open from the end and are equipped with a handle; less often, a top cover is intended for this purpose.
- A simplified version of a ladder for a loft bed with storage space is considered to be a shelving design. A distinctive feature is the absence of doors; things are stored open on shelves.
- Occasionally there are loft beds, complemented by a radius staircase.
Examples of various designs are below in the photo:
Manufacturing materials
To make stairs to a loft bed, wood derivatives are most often used - chipboard or natural solid wood. Metal structures are less common. Each arrangement method contains positive and negative aspects.
Let's start with the popular one - chipboard. Among the advantages of the material:
- affordable price segment;
- average weight, which is important in the case of an attached structure;
- safety of movement;
- comfortable operation due to low thermal conductivity.
Chipboard may not be able to support the large weight of an adult, so it is usually used for stairs in children's loft bed models.
Natural wood is rarely used in the production of stairs due to the high cost of the material. Durability and attractiveness are accompanied by a large weight of the ladder. It is not practical to purchase this for children; increased reliability compared to chipboard will be more needed in adult models.
The main advantage of metal is strength. Depending on the manufacturing conditions (in production or at home), aluminum, duralumin or steel are used. We will not consider the features of each type; we will study the characteristics of metal structures for a loft bed in general.
Metal vertical stairs are extremely compact and look laconic. But the negative aspects outweigh this. Metal crossbars are extremely inconvenient for moving to the upper tier of a loft bed and pose a certain threat, especially if a sleepy person comes down. This is due to the round shape and high slip of the material. High thermal conductivity causes discomfort; touching cold metal with your hands and feet is unpleasant.
Comment! If the task is to purchase a compact structure, give preference to a combined vertical staircase, where the handrails and side posts are metal, and the rungs are wooden and flat.
Noteworthy are the models of loft beds for children, where two types of stairs are provided - one vertical metal, the other made of chipboard with drawers. During the daytime activity, the child can easily climb the metal stairs, and if he has to go down at night, then a comfortable and safe structure made of chipboard is available.
Vertical stairs
Among the vertical structures there are stationary and attached models. The vertical form is the simplest option for making your own stairs to a loft bed. The design material can be metal or wood. When assembling a metal structure, a round or profile pipe is used. There are two connection options - welding or bolting.
The first method is chosen if you have equipment and experience in welding. Hiring the services of professionals is the easiest option. Fixation with bolts is less reliable. If the width of the stairs does not exceed 0.4 m, a pipe with a diameter of 20 mm or a profiled pipe with a section of 20x40 mm is suitable. The height between the steps of the ladder for climbing to the loft bed is no more than 25 cm. The gap is selected taking into account the user’s height.
When installing a wooden staircase, you will need to cut grooves to secure the crossbars. Main materials and dimensions:
- The beam for the bowstring with a staircase width of 0.4 m is chosen with a section of 40x80 mm.
- For the steps, 40x40 mm timber is enough.
- Using scrap materials will help save money. Old holders from shovels or hoes are a suitable replacement for timber, although it is much more convenient to move along the flat steps of a ladder than along the round rungs.
The use of round holders allows you to change the assembly system of the stairs to the loft bed. Holes are drilled in the bowstring into which wooden cuttings are inserted. Fix individual elements with screws or wood glue.
When choosing wood, you should consider the following nuances:
- The material for the elements of the bedside staircase is chosen without knots.
- Painting or varnishing will help maintain the attractiveness of the loft bed structure for a long time.
- If surface treatment with paint or varnish is not planned, teak and larch will have to be abandoned due to the risk of regular splinters.
- In terms of the combination of attractive texture and strength, oak and ash are the leaders.
Examples of a vertical design for a loft bed in the photo:
Types of stairs
Staircases for beds can have very different designs:
- The vertical one consists of two ladder strings (longitudinal guides) connected by crossbars. The advantages and disadvantages of the design are obvious: the price of the material and the space occupied in this case are minimal, but we are not talking about any ease of use.
- A marching staircase differs from a vertical staircase in that it has a slope and steps instead of rungs. It is much more convenient than the vertical one, but it takes up at least half a square meter of space near the bed. However, even here comfort is still far away: the typical slope of such a staircase is at least 70 degrees to the horizon. For comparison: the most convenient is a staircase with a slope of 30-35 degrees.
Marching staircase with a slope of 80 degrees.
- Finally, various drawer ladders and dresser ladders are, in essence, cabinets of complex shape. In this case, the space is not wasted uselessly: the upper surface of each step (tread) hides a cabinet compartment or drawer. Structures of this type can be quite comfortable and built with a slope that allows them to be used by elderly people and children, and quite safely.
Let's look at each option in more detail.
Vertical
The material for its construction can equally be wood and metal.
The easiest way to order steel is a welded structure with guides and steps made of pipe - round or profile. However, it is easy to connect sections of profiled pipe with bolts.
With a staircase width of 40 centimeters, a round water and gas pipe with a diameter of 20 millimeters (3/4 inch) or a profiled pipe measuring 20x40 mm can be used. The optimal distance between steps is 20-25 centimeters.
If you want to mount a vertical staircase made of wood, you should take a board or beam of rectangular cross-section for the strings: you will have to select grooves for the steps in it. With the same width of 40 cm, the minimum section of steps that can support the weight of an adult is 40x40 mm. The minimum thickness of each bowstring is the same 40 mm, width – 80 mm.
Here, the small thickness of the bowstring (25 mm) is compensated by its significant width. By the way, shovel cuttings were used as crossbars.
The beam of the crossbars must be chamfered; often the crossbars are made round.
In the latter case, there are two possible ways to pair the steps with the bowstrings:
- Only part of the crossbar between the bowstrings is made round. The edges remain square and fit into the appropriately shaped groove.
- If the entire crossbar has a round cross-section, the groove in the bowstring is not selected from the edge, but is drilled in the middle using a ballerina of the appropriate size. The crossbar is glued with any wood glue or fixed with a screw through a pre-drilled hole.
What types of wood can a bedside ladder be made from?
Almost from any - with certain reservations:
- The material of the crossbars and bowstrings must be free of knots and cross-layers.
- If the wood is not varnished or painted, larch and teak should be excluded from the list of possible species. Their wood produces a large number of extremely painful splinters. However, any tree without a coating quickly loses its attractive appearance: it darkens in the light, and in this case it is very difficult to get rid of dirt.
It is worth clarifying: ash and oak are extremely durable wood with a very beautiful texture. If you choose a breed without regard to cost, they will be the best solution.
Ash texture.
Marching
Its design is not much more complicated than that of a vertical staircase. Marching stairs for bunk beds are assembled from boards with a thickness of 30 mm and a width of 80 mm. The minimum width of the stairs is 350 millimeters, the distance between steps is from 20 to 30 centimeters.
There are no restrictions on the choice of wood species in this case either. An adult or children's bed with stairs is unlikely to be visited in shoes with hard heels or stilettos, so there is no need to be afraid of mechanical wear on steps made of soft rocks.
As already mentioned, stairs of this type are usually installed at an angle quite close to a straight line. Obviously, building a staircase on stringers (load-bearing beams under the steps) in this case is impractical. The steps are located between the bowstrings.
What methods of connecting steps and strings can be used?
- Furniture corners made of galvanized steel are the simplest solution. There are four corners of minimum width per step: taking into account the vector of load application, they do not need excess strength.
- The steps can lie on bars with a cross-section of 30x30 millimeters, screwed to the inside of the bowstrings. The edges of the bars are cut obliquely and rounded: in this case, the appearance of the structure will be quite acceptable.
The steps are connected to the strings by means of bars.
- Finally, the bowstrings can be cut to half their thickness. The steps sit in the grooves using glue. From an aesthetic point of view, this option is the most attractive, but it requires precise adjustment of the width of the grooves to the thickness of the steps.
Since the angle between the flight of stairs and the horizon is close to a straight line, any kind of fencing for the stairs is usually not required: the same bowstrings are used as a support for the hands.
Ladder-wardrobe
There are several possible implementation options here.
- Bunk beds with ladder-drawers equipped with top covers are usually made independently. In any case, the author has not come across ready-made solutions of this type for sale. The tread of each step is a lid on a piano hinge; the edge of the tread protruding beyond the riser serves as a handle. The protrusion beyond the riser is made no more than 2-3 centimeters wide. The instruction is due to the fact that otherwise the load falling on the edge of the step may tear out the hinges.
- A loft bed or a bunk bed with a ladder-boxes can be arranged differently: the front (riser) or side of each step can open. And here it is better to use not door hinges, but piano hinges. To fix the doors in a closed position, it is better to use mechanical latches rather than magnetic latches: under the weight of a rising person, the structure will inevitably deform, and the doors may swing open.
- Finally, a ladder for a bunk bed with drawers can be... a chest of drawers. Typically, drawers are pulled forward, resting in the extended position on the bottom step. Since, due to the design of such a staircase, the riser will not perform load-bearing functions for the tread, the strength of the latter is especially important: it is better to use a hardwood board with a thickness of at least 40 mm.
This loft bed with ladder cabinet and drawers is clearly designed to support the weight of a puny teenager.
Thin laminated chipboard treads are unlikely to support the weight of a large man. What dimensions should an ideal ladder bunk bed with drawers have?
If it is intended for adults, you can focus on the following values:
- The height of the step is 20 centimeters, the width is 30.
- The width of the stairs is 50 – 60 cm.
- The length of the bed is 200 cm, the comfortable width for one person is 90 cm.
- The height of the lower surface of the second tier is at least 150 cm. In this case, a tall person will be able to sit under the loft bed without experiencing discomfort.
- It is better that the distance between the surface of the bed and the ceiling or flooring of the second tier is at least 100 centimeters: this will allow you to sit on the bed.
In the photo there is a loft bed with a chest of drawers.
Design of an inclined structure
A loft bed equipped with a flight of stairs is characterized by greater safety. Basic design parameters for self-production:
- The minimum width between side posts is 0.35 m.
- The gap between steps is 20-30 cm.
- The optimal board width is 80 mm with a thickness of over 30 mm.
There are no special restrictions on the choice of breed. It is not advisable to use stringers as side posts; they usually make do with bowstrings. Features of connecting individual elements of a wooden staircase for a loft bed are as follows:
- Practicality characterizes the decision to use furniture corners made of galvanized steel. One span requires 4 corners; they will provide the lifting structure of the loft bed with the necessary rigidity and strength.
- The steps can be attached to bars that are fixed to the inside of the bowstring. The minimum cross-section of a wooden stand is 30x30 mm. To give the stairs an aesthetic appearance, the edges of the bars are cut at an angle and rounded.
- Connections using grooves are more labor-intensive. To do this, recesses for steps are cut out on the bowstring, the size of which is equal to half the thickness of the side post. After which the steps are fixed in the grooves with glue. The attractiveness of such a staircase is much higher than in the case of using corners or bars, but it is impossible to do without carpentry experience.
The presence or absence of railings on the stairs designed to climb up to the loft bed depends on several factors. The key point is the angle of inclination. If it is small, hold on to the side posts when moving. If the slope is significant, it is better to install handrails. They can be wooden or metal. The following are photo examples of a loft bed with an inclined staircase:
Making a ladder for a bunk bed
Making a stepped structure with your own hands has its own characteristics. Therefore, to ensure everything works out correctly, follow these step-by-step instructions:
- Prepare material and equipment.
- Make a drawing.
- Make two bowstrings.
- Install the steps.
- Sand and paint the system.
Even such a magnificent design can be made with your own hands if you have certain skills and the necessary equipment.
Material and equipment
In order to make a staircase for a two-tier structure, you need to prepare:
- wood boards measuring 5*15 and 5*10;
- bars with a section of 5 * 5;
- 6 cm screws;
- glue;
- roulette;
- drill;
- jigsaw;
- sandpaper.
Drawing
Before starting installation, you must make a sketch of it. Such a drawing is drawn quite simply, taking into account all the above requirements for the system.
Knowing the basic requirements for such a design, you can easily draw a sketch of a ladder for a bunk bed.
Bowstrings
The strings of the system are cut from 5*15 boards, their ends are sawed off at an angle of 45 degrees - this angle of inclination is similar. Marks are placed on the strings at the places where the steps are attached.
steps
Wooden steps of the required dimensions are laid and fixed with screws. Their edges are rounded, and all fastenings are reinforced with glue. The finished structure is screwed to the floor with reliable anchor bolts.
Sanding and painting
The surface of the steps and platform is sanded, painted, and varnished.
You can paint such a staircase in any color, the main thing is that it harmonizes with the interior of your room.
Advantages of stairs with drawers
A ladder with drawers, or as it is also called a chest of drawers, is an extremely practical option for equipping a loft bed. Most often it comes complete with a two-tier structure. If the attic bed model is initially equipped with an inconvenient lift, a functional storage system can be purchased separately if desired.
Such a solution has two undoubted advantages: it increases the safety and ease of use of the loft bed, and relieves the room of many things or additional furnishings. Designs with drawers are often made in a stationary version, but are sometimes equipped with wheels and can be pulled out. The presence of railings is especially important when using a loft bed in a children's room.
When choosing or making your own lifting structure for a loft bed for adults, be guided by the following indicators:
- Steps depth – 30 cm, height – 20 cm.
- The width of the stairs is within 0.5-0.6 m.
- Regarding the loft bed, the sleeping place is 2 m long, minimum width 0.9 m.
- The second tier of the loft bed is 1.5 m from the floor surface.
- It is advisable to have 1 m of space between the mattress and the ceiling so that you can sit.
There are several options for independently arranging a staircase with storage sectors:
- Typically the drawer slides out from the front where the risers are located.
- There are many models where drawers are accessible from the side.
- In non-manufactured designs, the lid can be opened from the top. Instead of a handle, the edges of the lid protrude beyond the risers by 2-3 cm.
Attention! A larger gap should not be made, otherwise there is a risk of hinges breaking.
In each of the options it is recommended to use piano hinges. It is better to abandon magnetic latches and give preference to mechanical latches. This is due to slight deformation of the steps while moving up the stairs to the loft bed, which will lead to the involuntary opening of the doors.
The ladder rack represents a simplified version of the design with drawers. It is less practical, but easier to make yourself. One of the conditions for safe operation is the processing of chipboard edges with PVC edges.
There are many options for decorating a loft bed with a lifting structure. When choosing, take into account the age and weight of the future user, his physical abilities. Maximum functionality combined with safety and convenience are characterized by designs with drawers made of chipboard or natural solid wood.
Recommended Posts
Do-it-yourself bunk bed
What should a children's bed be like, or how to choose the right one for a nursery...
The safest children's furniture
DIY children's sports corner + drawings
Room design for a teenage boy
DIY toy box
A few words about the types of stairs
In a children's room, any furniture should take up as little space as possible and perform as many functions as possible. At the same time, it must be safe, hypoallergenic, comfortable and practical. Therefore, we will pay attention to the placement methods, material and structural features of the stairs.
So, there are different ways to place stairs:
- A ladder made of wood or metal, which is fixed vertically. This model develops children's coordination very well - although, of course, it is the easiest to fall off of;
- Side mounted inclined ladder with optional wall mounting. This design is much safer.
According to the material of the stairs there are:
- Wooden (the most affordable material is pine). There is no need to polish it, but sanding it and covering it with matte varnish is recommended. It is also necessary to pay attention to the surface of the steps: they should not be slippery.
- As for the metal staircase, it should only be stationary. Unlike a wooden structure, a metal staircase cannot be attached and, as a rule, it has a simple design. It must be primed and painted.
- A simple staircase consists of two steps and strings.
- The shelves of the inclined flight of stairs are initially made wide so that the child can lay out his toys there and draw.
- A chest of drawers with drawers is difficult to make with your own hands. And although the model takes up a lot of space, it is highly efficient.
Pros and cons of ladders
Advice: it is better for a novice master to start with this model. It is economical and easy to manufacture. This design consists of two supporting bars on the side and crossbars that act as steps. Their fastening will be discussed in detail below.
In an apartment with a small area, in order to save living space, a ladder will be the best solution. This staircase is installed during the child’s night or daytime sleep. During the day, when the child leads an active lifestyle, the stairs are removed and do not interfere with games or activities.
Let us list the pros and cons of this design:
- As you know, young children are very curious and try to “explore” all inaccessible places. This structure completely blocks access to the second floor;
- Pay attention to the material from which this staircase is made. The metal surface is very slippery and, in order to avoid injury, for greater confidence of the child, you need to make sure that the crossbars have rubber pads with a pronounced textured pattern;
- These ladders are more unstable, so they must be used carefully. This design can be used by children over 9-10 years old, who can already be explained that they need to climb up very carefully.
Advantages and disadvantages of stationary stairs
Tip: This design is also not difficult to manufacture. It is necessary to maintain the angle of inclination, to ensure strength, secure each step with aluminum corners, provide the system with additional wooden blocks, and round the ends of the latter.
Stationary stairs are more reliable and stable. Small children can climb them without fear. But they still can’t be left unattended, because children’s pranks often lead to injury.
