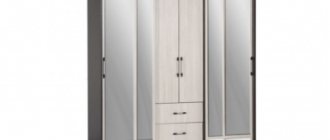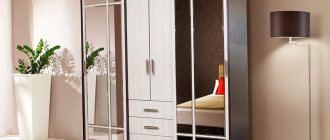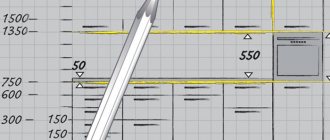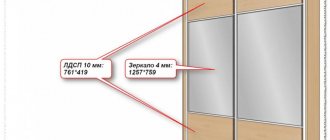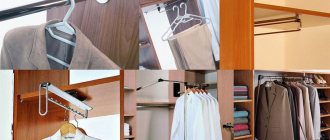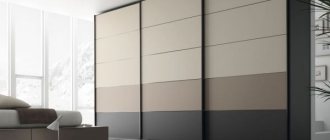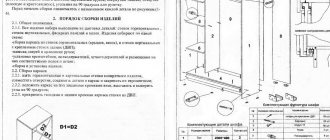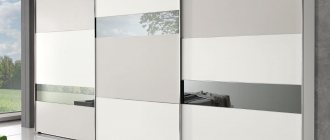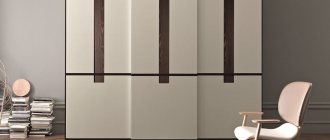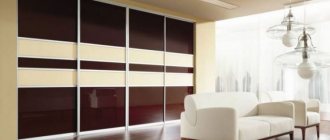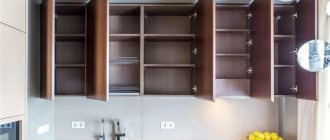Furniture manufacturers offer a large selection of built-in and cabinet models. Dimensions are selected according to individual requests or a sample is made according to the buyer’s drawings. But there are nuances that must be taken into account in order to correctly calculate the internal and external dimensions of the wardrobe. This will help to rationally use the area of the apartment and keep the selected model in working condition throughout its entire service life.
Cabinet sizes
There is no single regulatory documentation defining the correct dimensions of these interior items. GOST 13025.1-85 contains requirements for functional dimensions only partially. It works and is updated periodically. Otherwise, the right to imagination is left, so manufacturers rely on their own technical conditions. But, combining the requirements of GOST and the experience of manufacturers, the following dimensions can be identified.
Standard
Models with these dimensions are installed in a bedroom or living room with a template layout:
- base height - 10 cm;
- total depth - 50-60 cm, for shelves - 40-50 cm;
- height - 2.4-2.5 m, limited by the ceiling in the apartment;
- width - 2.2 m;
- pipe length for hangers - 80-100 cm;
- for blankets and other bedding, the length and width of the cell are 46*40 cm or 40*46, depending on the preferred method of arrangement;
- the minimum distance from the bottom of the shelf to the limiting object is 30 cm;
- depth of compartments for storing hats - 24 cm;
- shelf width - 40-100 cm.
The space for storing clothes on hangers is measured from the top edge of the bar to the floor and, according to the standard, should be no more than 190 cm. If the norm is exceeded, consider levers for lowering and raising the bar or other devices that make it easier to use the sector.
Distance between shelves in the closet
The optimal distance between the racks will be from 35 to 40 cm. But, of course, it can be changed if desired.
The distance between the shelves can be selected individually.
The shelf should serve for convenient filling with things, depending on what items or clothes are stored there, consider options for their parameters and distances between them. Therefore, what will be the distance between the shelves in your closet is up to you to decide.
The distance between the shelves should be optimal for storing things.
Advice. When purchasing such furniture, the future user must understand how harmoniously it will fit into the interior of the room. How easy it is, how difficult it will be to embed it. To do this, you need to correctly calculate the width, because the “compartment” is quite large and will not fit every room.
The wardrobe should fit harmoniously into the interior of the room.
Non-standard models
Mini and maxi dimensions are classified as non-standard. There are many options for such cabinets. To produce them, specialists use 3D modeling. This allows you to create the most accurate option for a specific room.
Massive cabinets deeper than 500 mm and above 1500 mm require additional supports. The mezzanines of such compartments are made separately. Therefore, optimal designs should not exceed standard sizes. Typical cabinets are connected to each other to form a single line. In this regard, cabinet furniture with varying capacity stands out.
Variable Depth Models
These are designs of the following type: a compartment with shelves of useful area - 60 cm, then a radius compartment with a transition to a body with a depth of 35 cm. Then a transition in the opposite direction is possible, if space allows. Fortuna, Maestro, Ikea, Aristo, Modus and other companies offer ready-made options, as well as accessories for making sliding wardrobes .
An example of a radius wardrobe diagram. View from above.
It is not necessary to be so strict in changing the depth. There are radius structures designed for installation in a corner:
- Convex - the useful area expands towards the center and decreases at the corners. We manufacture cabinets of various radii. Semicircular models have the most spacious center.
- Concave - small in volume products. They allow you to fit not a lot of outerwear, jackets, shirts on hangers, but its depth is the same over the entire area and is 35-50 cm.
- Combined is a combination of the two previous types of models, which are sometimes alternated with direct modules. Such cabinets are installed on the entire wall to accommodate the entire wardrobe. The structure itself will be from 35 to 90 cm deep in different areas.
The corner option is suitable where it is impossible to place other furniture. This saves space and has a positive effect on the aesthetics of the room.
Modular sections can be purchased in different depths
Individual
In order to functionally use the space of the room, you should order a sliding wardrobe individually according to special sizes. This approach will allow you to hide a blind corner, free space near a doorway, a niche with uneven corners, and decorate the interior.
Built-in models are very popular because they take up little space in the room. Radius and corner wardrobes look beautiful and impressive.
If you contact a designer to design your future furniture, then you will be able to select the internal contents of the cabinet to suit your personal requirements, as well as choose the external design of the model. You will be able to provide places for the location of non-standard items.
The design of the wardrobe can be varied. It all depends on the designer’s imagination and your preferences.
Dimensions of doors taking into account their number
The calculation of doors for a sliding wardrobe is carried out based on the total length and height of the furniture. For large structures, 2.2-2.5 m in height, choose doors such that the width of each of them is from 60 to 100 cm. Narrow and high doors tend to warp, and bulky ones put pressure on the rollers, rendering them inoperable. To prevent this from happening, it is important to stay within the given limits.
Shutters of smaller width are installed on a low panel. Its height cannot be less than 4 and more than 2 of its own width. With a door height of 1.6 m, it should be no wider than 0.8 m and no narrower than 0.4 m. This door fits the minimum dimensions of cabinets.
It is important to divide a cabinet of any length taking into account these rules in order to avoid distortions and doors falling out. For the same reason, mezzanines are separated. They are closed with swing doors, since the height of these auxiliary sections does not always allow the installation of sliding elements. On massive structures, 3, 4 or 5 pairs of sashes are installed. You can alternate them with swing elements.
Take into account that the usable area behind the doors is reduced by 10 cm. The thickness of each door is 35-40 mm. Two of them always intersect, so the number is multiplied by 2. To 70-80 mm another 20-30 is added to avoid the valves touching each other. When the doors overlap, the area is halved.
The influence of the number of valves on calculations
Guide dimensions
The length of the roller track is usually 2.5-3 meters , and the maximum is 5.4 m. If necessary, it can be shortened. The width of the upper guide, as well as the lower one, is 82 mm. If there are additional accessories, then each of them accounts for up to 1 cm. This figure easily fits into the space for installing doors, left in reserve - 10 cm.
The components include:
- supports or hangers;
- profile caps;
- clamps;
- seal.
On profileless systems, guides with a width of 82.4 cm are installed. The length of the profile attached to the chipboard is 2, 3 or 6 mm.
The choice of fittings is influenced by the height of the sash. The higher the door, the stronger the foundation it needs. A three-door cabinet will require double or triple guides, that is, several profiles. Structures with two doors can be placed on the same rails, provided that the height of the doors does not exceed 1.5 m.
Cabinet filling elements
The insides of the coupe are:
- Open side shelves - useful area of each from 35 cm.
- Pull-out baskets are located at a height of 1.2 m. Their capacity and quantity depend on the specific model. The boxes can be placed in different compartments.
- Compartment for shoes - allocated at the bottom of the structure. You can use mesh baskets to store boots. The width of their walls is 1 cm, which has a slight effect on the calculations.
- Sector for outerwear. The rack is placed at a height of 1.5-1.7 m. The optimal usable depth of the cabinet should be 70 cm or more. This will prevent the sashes from touching the jackets.
- Department for storing suits, shirts, trousers on hangers. The minimum height of the rack from the floor is 110 cm, the depth of the section is 60 cm. When manufacturing a module with two rods, a distance of 90 cm is provided between them.
- Closed shelves.
- Mezzanine.
The presence of open modules is useful in the nursery and living room for storing books and toys. Additional upper sections will help hide out-of-season clothes and shoes.
Standard lockers
A floor-mounted kitchen cabinet consists of a front (doors), bottom, sides, back wall and internal shelves. A table top is placed on top. The cabinet is placed on legs that can be closed with a plinth. One shelf is standardly attached inside (except for the sections for the sink), but if desired, their number can be increased. In addition, they can accommodate retractable mechanisms, storage systems or built-in household appliances.
Suitable for most models of household appliances - built-in ovens, dishwashers, refrigerators. Moreover, almost all conventional equipment has the same parameters.
Sufficient to make even a narrow cabinet quite spacious, since quite large items are stored in the lower part of the kitchen unit.
It is to these dimensions that furniture fittings, guides, and so on are usually made. Similar standards have been adopted not only by Russian, but also by European manufacturers.
The exception is the corner beveled module. It is, of course, deeper and more spacious, which is due to its design features. But its sides, to which ordinary cabinets are mounted, still have the same standard size. The same applies to modules with curved, wavy facades - their depth cannot be changed, but the adjacent cabinet with a built-in dishwasher or oven will be standard.
Criteria for choosing a cabinet by size
Before purchasing a cabinet, it is important to think through the contents in detail. The dimensions depend on this. You need to pay attention to the following details:
- The correspondence between the height of the door and its width is no less than 1:4 and no more than 1:2.
- For massive models, each partition must have a door leaf.
- The maximum size of a mirror on a door is 3.21 by 2.25 m. It must have a protective film 4 mm thick. These requirements also apply to coupes with glass doors.
- Correspondence between the dimensions of the mechanism and the profile.
The built-in and cabinet cabinets are checked for compliance with these points. It is important to check the model's configuration. It varies among manufacturers. It is necessary to have tracks for the sliding system, fasteners, a hexagon, and assembly instructions.
It is important to consider the height of each rod for the clothes of all family members
Blueprints
The project is compiled based on the width, height and design of the room. Take into account the presence of elements that can adjust the installation area:
- wall unevenness;
- skirting boards and baguettes;
- interior items;
- sockets, switches on the wall.
The height of the room is measured at three points, deviations within 15 mm are allowed. The minimum measurement value is taken as the height of the opening. The width is measured relative to the ceiling and floor near the wall and at the distance from it where the cabinet doors will be located. For this parameter, the difference can reach 20 mm, and the final value is equal to the maximum value. If these figures are exceeded, adjustment will be impossible and the walls will need to be leveled.
All necessary filling elements are applied to the drawings. Leave a distance of 5 mm from the walls to the door and between the doors. If there is a suspended ceiling, leave a gap of 4 cm between it and the mezzanine. All calculations can be made online. Some computer drawing programs are available free of charge.
Options for cabinet sizes depending on the number of doors and contents
To prevent the installation of a sliding wardrobe from turning into torture, it is necessary to correctly indicate all the parameters of the room. The dimensions of the rack are determined by the spaciousness of the apartment, the strength of the materials and the imagination of the customer. This makes it easier to plan compartments for clothes and belongings. Compartments with concave and convex planes allow rational use of useful space.
We take measurements for the wardrobe
To cope with the task, you need to arm yourself with a construction tape and take a sheet of paper in a cage. On the last one, make a sketch of the part of the room where the future cabinet will be located: this will make it easier to make notes. Before work, clear the space so that nothing interferes with free access to the walls and ceiling. For maximum accuracy, record all data in millimeters.
Step back from the back wall about 10-15 cm and take the first measurements of the length of the opening:
- 80 cm from the floor;
- 60 cm from the first point;
- 80 cm from the second point.
Then, using the same principle, you need to make at least one more series of measurements, going 30 cm deeper from the first. Determine the data based on the same three heights as in the previous case.
Make sure that all switches and sockets are at the proper distance and the wardrobe will fit freely in its place. For example, if it turns out that you decided to order a structure with a depth of 70 cm, and at a distance of 60 cm from the back wall there is a similar object on the side, it will interfere with the installation or the furniture will block access to it.
You should also measure the distance from the floor to the ceiling by analogy at several points.
