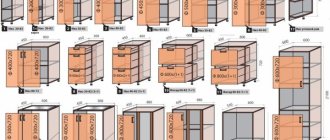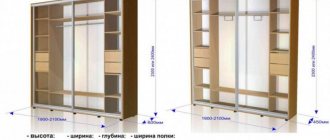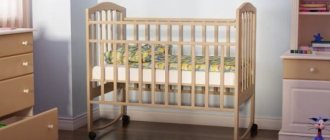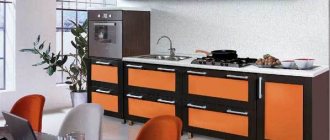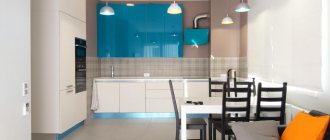Standard or non-standard?
So, if you are at the planning stage of your future kitchen, then, most likely, you already know that you will have to buy ready-made fronts from some manufacturer that will offer you products of non-standard and standard dimensions. Before we begin calculations and design, let's figure out what the difference between these categories is.
- Fronts of non-standard sizes, that is, according to your calculations - this option allows you to make the most efficient use of the available space, optimize the filling of the kitchen unit and implement non-standard solutions, but the overpayment for “non-standard” will be 25-30%, which is noticeable, especially if you order facades with expensive cladding . Of course, there are also limitations here - one finished facade should not exceed the dimensions of 2520 * 920 mm and be less than 110 * 596 mm. Also keep in mind that “custom” fronts take 3-5 days longer to produce.
- Fronts of standard sizes are preferable to use because, firstly, there is no extra charge, and secondly, because it will be somewhat easier to design a cabinet and select components. In addition, in recent years, manufacturers, following customer demand, have begun to produce standard facades for kitchens with low or very high ceilings, so, more often than not, you can go the “standard way” without losing anything.
Conclusion: it turns out that it is more profitable and easier to draw up a project, adapting as much as possible to the standard dimensions of the fronts, but if necessary, order the production of products of non-standard width/height.
- Why are “non-standards” more expensive than “standards”? The fact is that the production of standard fronts is essentially template-based and does not require reconfiguration of equipment; accordingly, less labor costs and time are required for their production.
The table below shows the standard sizes of blind doors, display cases and drawer fronts.
Standard dimensions of kitchen facades
| Doors are solid | Showcases | Drawers and cabinets | |||
| Height | Width | Height | Width | Height | Width |
| 396 | 496 | 496 | 496 | 140 | 296 |
| 396 | 596 | 596 | 596 | 140 | 346 |
| 570 | 296 | 570 | 296 | 140 | 396 |
| 570 | 346 | 570 | 346 | 140 | 446 |
| 570 | 396 | 570 | 396 | 140 | 496 |
| 570 | 446 | 570 | 446 | 140 | 596 |
| 570 | 496 | 570 | 496 | 283 | 296 |
| 570 | 596 | 570 | 596 | 283 | 346 |
| 713 | 296 | 713 | 296 | 283 | 396 |
| 713 | 346 | 713 | 346 | 283 | 446 |
| 713 | 396 | 713 | 396 | 283 | 496 |
| 713 | 446 | 713 | 446 | 283 | 596 |
| 713 | 496 | 713 | 496 | ||
| 713 | 596 | 713 | 596 | 110 | 596 |
| 900 | 296 | 900 | 296 | ||
| 900 | 346 | 900 | 346 | ||
| 900 | 396 | 900 | 396 | ||
| 900 | 446 | 900 | 446 | ||
| 900 | 496 | 900 | 496 | ||
| 920 | 296 | 920 | 296 | ||
| 920 | 346 | 920 | 346 | ||
| 920 | 396 | 920 | 396 | ||
| 920 | 446 | 920 | 446 | ||
| 920 | 496 | 920 | 496 |
- Attention! Different manufacturers have slightly different standard sizes, so the exact parameters need to be clarified. For example, fronts with a height of 716 mm are often made instead of the 713 mm indicated in the table.
- These dimensions are relevant for any facades: wooden, MDF, chipboard, frame, etc. - after all, the main thing here is to maintain the correct proportions so that the opening and closing and appearance of the cabinets are correct.
Standard and non-standard facades
In principle, it is possible to produce kitchen fronts of any width and height and with any depth of cabinets. In practice, kitchens with large deviations from standard parameters are rare. The fact is that the dimensions of floor and wall cabinets are also related to kitchen appliances, and here the limitations are dictated by the design.
Another nuance is also important – financial.
Articles on the topic (click to view)
- Metal kitchen rack for appliances
- Instructions for the electric stove "classic plus"
- How to choose an electric stove with 4 burners and an oven for the kitchen
- Sofa in the bay window for the kitchen
- Lighters for gas stoves
- Small enamel kitchen sink
- Electric Turk with automatic shut-off when boiling
- Standard parameters are included in the regular range, that is, they do not require equipment reconfiguration for their production (and this process is expensive).
- Non-standard - facades that, by size, fall into the table of furniture sizes, but the ratio of height and width is atypical. Their production requires reconfiguration, which means an increase in the cost of the product. On average, a square meter of a kitchen of any size costs 20% more.
Therefore, when planning a kitchen, they always try to start using cabinets of standard width, height and depth. And then include elements with atypical dimensions.
Dimensions of kitchen facades: tips for those who want to develop a project on their own
Dimensions of kitchen facades
Standards were developed based on data from many years of experience. In addition, ergonomic requirements are taken into account.
Standard dimensions:
- suitable for most women;
- make it possible to optimize the cooking process;
- meet the requirements for ergonomics and functionality;
- allow you to save on purchase/repair.
If the headset is designed independently, you need to know all the standard/non-standard parameters.
This table shows the most popular sizes of kitchen fronts.
| Hinged facades | Drawer fronts | ||
| Width, mm | Height, mm | Width, mm | Height, mm |
| 396 | 496 | 140 | 296 |
| 396 | 596 | 140 | 396 |
| 570 | 296 | 140 | 446 |
| 570 | 396 | 140 | 496 |
| 570 | 446 | 140 | 596 |
| 570 | 496 | 283 | 296 |
| 570 | 596 | 283 | 396 |
| 713 | 296 | 283 | 446 |
| 713 | 396 | 283 | 496 |
| 713 | 446 | 283 | 596 |
| 713 | 496 | ||
| 713 | 596 | ||
| 900 | 296 | ||
| 900 | 396 | ||
| 900 | 446 | ||
| 900 | 496 | ||
| 900 | 596 |
Grid of façade dimensions. Green cells are standard sizes.
Lower tier
The height of the bottom row of modules from the floor is 85 cm for a person up to 170 cm tall. For tall people, the cabinets can be raised by 5–6 cm. This arrangement allows you not to raise your arms above your waist while working.
The average depth of a kitchen unit is 45 cm, but the figure may vary depending on the size of the stove. It is important that this indicator coincides for both furniture and appliances, otherwise the stove will protrude forward, creating certain inconveniences when cooking and when moving freely around the kitchen.
The width of the cabinets can vary from 40 to 80 cm, while the width of the open doors should be no more than 40–50 cm. For small kitchens, it is better to select furniture with pull-out shelves in order to save space.
Typical sizes of kitchen worktops are 3–5 mm thick and 60 cm deep. To avoid pressing down electrical wiring, the surface should protrude above the main cabinet by 10 cm at the back, and also 5 cm at the front.
Upper tier
The standard height of a kitchen set is 50–90 cm, however, when choosing a set, you should take into account the height of the person. He should be able to reach the top shelf with his hand. If desired, the figure can be increased by the height of a stool or chair that a person can stand on. It is also recommended to take into account that the distance between the work surface and the lower facade of the upper shelf is ideally 45 cm.
The standard depth of wall cabinets is 30 cm, and the width should correspond to the width of the lower tier. It is recommended to install the hood 80 cm from the surface of a gas stove and 70 cm from an electric one. If these dimensions are exceeded, the efficiency of the unit will significantly decrease, and lowering the figure threatens the rapid failure of the hood due to filter burnout.
The total width of the front doors should be no more than 90 cm. This applies to both the upper and lower tiers.
How were kitchen furniture standards formed?
Kitchen furniture standards were formed under the influence of a number of technical sciences, anatomy, psychology, and occupational hygiene. They are aimed at different heights of users and their own sizes (large or small) of kitchen spaces.
The following basic data were taken: human height: 150–170 centimeters and 165–185 centimeters, room height: 2300–3000 centimeters.
Based on physiological data, a single height of the working surface of the bottom row was determined: 850–860 mm (for height 150–170 cm) and 900–910 mm (for height 165–185 cm). To determine the height of the fronts, the following values were subtracted from these values: the thickness of the tabletop (26–38mm), the size of standard legs (100–150mm), technological gaps (2x2=4mm).
The result was a value of 716 mm.
Taking into account the different features of kitchens, in order to increase the spaciousness of furniture (in small areas) and the massiveness of interior elements (with high ceilings), new vertical dimensions of kitchen fronts have appeared: 916 and 956 mm.
Useful table: standard sizes of kitchen fronts
| No. | Name | Element height, mm | Possible width options, mm |
| 1. | Plank | 110 | 496, 596 |
| 120 | 496, 596 | ||
| 2. | Hood | 396 | 496, 596 |
| 3. | Drawers | 140 | 296, 346, 396, 446, 496, 596, 796 |
| 175 | 296, 396 | ||
| 283 | 296, 346, 396, 446 | ||
| 4. | Wall cabinets | 570 | 246, 296, 346, 396, 446, 496, 596 |
| 713 | 146, 296, 310, 330, 346, 446, 496, 596 | ||
| 920 | 296, 446, 596 | ||
| 5. | Lower modules | 703 | 296, 396, 446, 496, 596 |
| 6. | Pencil cases, cupboards, built-in refrigerators | 1200 | 296, 396, 496, 596 |
| 1750 | 296, 396, 496, 596 | ||
| 1920 | 296, 396, 496, 596 |
Minimum and maximum cabinet door size
For a swing facade, the dimensions are strictly limited by the ability of the furniture hinges to support its weight. If the load is disproportionate, the cabinet doors will inevitably sag and adjusting the hinges will only give a temporary effect. The weight of the facades is capable of tearing fasteners out of the side walls. Therefore, at the design stage it is necessary to correlate the desired dimensions of the facades with the possible ones, according to the technical characteristics of furniture hinges.
Usually, when determining the number of hinges and the size of the cabinet doors, they rely on the following table:
The maximum permissible width of the facade is about 500-600 mm. For large sizes, it is worth considering the option with two swing doors or sliding systems.
The maximum permissible height (length) of the facade is about 2200 mm. If you make the door longer, it will be inconvenient to open it.
The minimum dimensions are limited only by considerations of aesthetics and functionality. If the cabinet body is narrower than 300 mm, the hinge mounting pads should be screwed in before assembling the body itself.
The principle of calculating the dimensions of swing doors and drawer fronts
According to the generally accepted standard, the gap between the sashes should be about 1.5-2 mm. To calculate the size of the front for the drawer, the same gaps are used. And not only so that it “looks” the same with the doors. But also because the loaded box sags a little, and the gap serves as a kind of “insurance” that the facades will not rustle against each other when they are pulled out.
For kitchen furniture, it is customary to subtract 4 mm from the dimensions of the niche. For example:
- For a cabinet with dimensions of 720x400 along the front part, the door will have dimensions of 716x396.
- For a cabinet with dimensions 720x600, two doors with dimensions 716x296 are installed.
But many people find that a gap of 4 mm is too much. Therefore, leave 3 mm, as for all other cabinet furniture. This is completely acceptable and not an error.
Nuance! When subtracting 3 mm for gaps, do not forget that you are calculating the final dimensions for the cabinet doors. If these are facades made of laminated chipboard and will then be edged with 2 mm thick PVC, then this should be taken into account. And subtract not 3 mm, but 7 (+2 mm will be added on each side, total 3+2+2). The same applies to façade options with aluminum ends and other types of edges.
To calculate the dimensions of drawer fronts, the same principle is used: subtract 1.5 mm from each side.
For example, in a cabinet 720x400 it is planned to install three drawers, two narrow and one wide. We divide the cabinet according to the height with the desired capacity of the drawers, let it be 180+180+360, as for kitchen furniture. We get the dimensions of the facades:
If you decide to leave a 3 mm gap on all furniture:
If the facades are designed for a 2 mm thick PVC edge:
For the internal facades of the cabinet, the calculations will be similar. You should only subtract 3-4 mm from the internal dimensions of the niche.
Standard dimensions of kitchen facades
Each manufacturer has its own standardization. But for the most part they are the same at all enterprises. Therefore, if you decide to focus on average data, then most likely you will not go wrong.
Standard sizes of kitchen fronts (click to enlarge)
The table below shows the most common standard sizes. Using this data, you can easily plan the location and structure of the headset.
| Facade with doors, width x height, cm | Front with drawers, width x height, cm |
| 39.6 x 49.6 | 14 x 29.6 |
| 39.6 x 59.6 | 14 x 39.6 |
| 57 x 29.6 | 14 x 44.6 |
| 57 x 39.6 | 14 x 49.6 |
| 57 x 44.6 | 14 x 59.6 |
| 57 x 49.6 | 28.3 x 29.6 |
| 57 x 59.6 | 28.3 x 39.6 |
| 71.3 x 29.6 | 28.3 x 44.6 |
| 71.3 x 39.6 | 28.3 x 49.6 |
| 71.3 x 44.6 | 28.3 x 59.6 |
| 71.3 x 49.6 | |
| 71.3 x 59.6 | |
| 90 x 29.6 | |
| 90 x 39.6 | |
| 90 x 44.6 | |
| 90 x 49.6 | |
| 90 x 59.6 |
How to increase the distance between fronts
In some design ideas, the opposite situation is present - it is necessary to install a set with large and pronounced gaps between the facades, which emphasize the style of the room. This solution really looks very unusual and creates a bright accent in the interior. In this case, you will have to not only calculate the distances, but also adapt the furniture frame so that gaps do not appear in the spaces.
When reducing the size of doors relative to the body, there are some things to consider. For hinged facades, they do not purchase standard hinges, but special semi-overlay hinges, which allow you to open the cabinet at half the end. The doors should also be reduced by this amount, which is usually between 8 and 10 mm.
As for the drawers, the increased gaps here do not make any difference from a practical point of view.
Dimensions of kitchen facades Source diz-kitchen.ru
Guide to kitchen front sizes
Your repost will change the Internet

