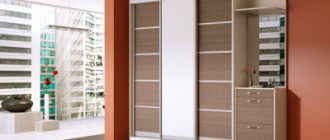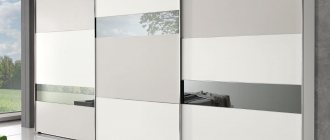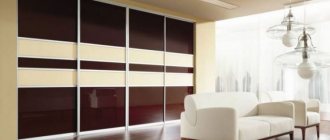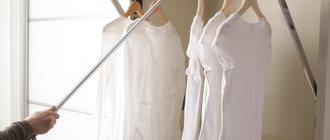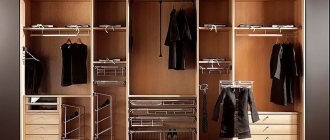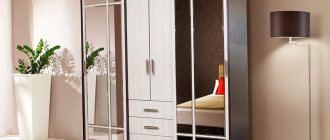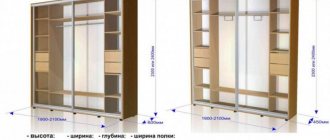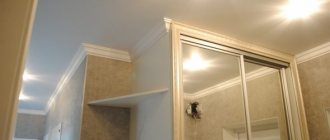The filling of the wardrobe in the hallway should be thought out taking into account all the features of your wardrobe. This storage system accommodates not only outerwear, but also often serves as a permanent place to keep a vacuum cleaner, ironing board, iron or even tableware for the holiday table. It is especially important to think through every detail of the closet if you live in a small apartment.
Filling a wardrobe in the hallway: tips
What departments should there be in an ideal storage system?
Today you can purchase a ready-made wardrobe, with the contents provided by the manufacturer, or you can think through and fill the storage system with the types of shelves and rods that will be convenient for you, based on your lifestyle. Another factor influencing the internal layout of the wardrobe is the area of the corridor. If there is enough space in your apartment to install a spacious storage system, then there is nothing to worry about, but if the hallway is not large enough, then you can create additional space for storing things by choosing a corner wardrobe or adding mezzanines to a standard wardrobe.
Make a list of the compartments you need
Before you sit down and start drawing the layout of your ideal closet, you need to think about what compartments you will need in it.
Materials for facades (doors) of sliding wardrobes
Compartment for household appliances
This compartment is usually made in the middle of the cabinet. It should be deep and wide enough to accommodate a model of your vacuum cleaner or any other household appliance that you are used to using all the time, but it is not intended for the eyes of strangers.
Equipment for daily use should be at hand, but hidden from prying eyes
Mezzanine for storing oversized blankets and pillows
It is usually located above the compartment for household appliances. These bedding items are put away on the top shelves of the closet before the onset of cold weather or the arrival of guests, and they will not need to be taken out often. The width and spaciousness of the compartment for household appliances will be harmoniously continued on the upper tier of the cabinet and will solve the problem of storing large textiles.
Pillows are usually stored on the highest shelves
Ironing board storage compartment
Many people often face the problem of storing an ironing board. They try to store it on the balcony (where it can be quite dusty), under the bed (which complicates the cleaning process), in the bathroom (the size of the bathroom does not always allow this). If the depth of your closet is sufficient to accommodate a board, then next to the compartment for household appliances, make a small compartment of a suitable size. And above it you can make a small shelf for the iron.
The ironing board will not require much space, but this will solve the issue of storing it
Storing suitcases, backpacks and travel bags
This compartment can be made at the bottom if the overall size of the compartment allows you such a luxury, but often such things are stored on the highest, long, roomy shelves.
Be sure to think about space for your suitcase
Outerwear compartment
It is advisable that in addition to the wardrobe in your hallway there are also open hangers for outerwear. In the cold season, the weather is changeable, often the bright sun is replaced by heavy rain, or you may be caught in snowfall outside. It is better not to hang wet clothes in a closed wardrobe, so as not to stain other things and damage the furniture. Depending on the length of outerwear you wear, the height of the bar will be selected. If the closet is deep enough, then it is better to choose retractable rods. Thus, you will save space, increase storage functionality and create additional convenience for yourself.
Outerwear should be stored in a separate compartment
Compartment for bags, wallets, sports bags and purses
Depending on how many different bags you have for daily use, you should consider where to store them. It will be convenient if bags and shoes are located in the same compartment, but shoes are at the bottom and bags at the top. Deep shelves, pull-out baskets, and a bar with hooks where you can hang all the bags can be suitable for storing bags.
Bag compartment
Housekeeper
As a rule, the first thing each of us does when entering our apartment is to put down our bag and keys. Then he takes off his shoes and only after that takes off his outerwear. Therefore, it is recommended to make the first compartment of the closet, located from the door, for storing bags, shoes and place a compartment for keys there. Once the keys have their place, you won’t be able to forget them at home by simply choosing another bag.
Keep your keys in one place so they don't get lost
Shoe storage
Shoes are usually stored on the bottom tier of the closet. Pull-out shelves, metal baskets, and closed shoe racks are suitable for this. Which option is right for you depends on the number and variety of shoes you have. If the size of the closet allows, then you can make a compartment in the form of a honeycomb, where each cell will be intended for a specific pair of shoes.
It is important to carefully consider the place for shoes
Compartment for casual clothes
It is not always possible to have a wardrobe or a dressing room in the bedroom, so the bulk of your wardrobe can be placed in the hallway. The filling of this compartment should be carefully selected to create maximum convenience and comfort for yourself. For example, to accommodate belts, you can build in a retractable hanger designed specifically for this item of clothing. For the convenience of choosing a suitable tie, there is an additional element - a tie. To prevent your trousers from getting wrinkled, place them on the trouser pant. Make sure that your scarves and hats also find their rightful place.
Tiemaker
Neatly folded straps
Laundry storage
Retractable closed shelves with distributors inside are suitable for storing linen.
It is better to store laundry in a closed drawer with delimiters.
Box for storing various small items
Such a drawer can store shoe polish, a brush for cleaning things, spare hangers and other small items that are important for everyday use, but are so difficult to keep in order.
You can store various small items in a purchased box with a lid or in shoe packaging.
Ready-made modular systems
And, if you do not want to make compartments from chipboard, then you can not fool your head and assemble only the wardrobe box, equipping it with doors that match the design of your hallway.
And the “internals” can be purchased in special stores that sell ready-made storage systems. For example, Leroy Merlin and others.
They can be taken as a whole, or as separate elements.
The systems are sold both in prefabricated versions and in the form of individual elements that are assembled like a construction set.
Today you learned everything about the internal filling of the wardrobe in the hallway. Photos with dimensions and examples will definitely help you create a truly practical wardrobe that will delight you for many years.
Types of sliding wardrobes. Pros and cons of each type
In order to decide on the choice of a sliding wardrobe suitable for your hallway, it is worth remembering all the existing types of this furniture, and also think about the advantages and disadvantages of each type.
Table. Types of sliding wardrobes.
| Variety | Advantages | Flaws |
| Built-in | Fits perfectly into any suitable space. Embodies any design idea. Possibility to make it yourself. | Cannot be moved to another location. |
| Semi-built | Attaches securely to the wall. Fills empty niches in space. | Cannot be moved. |
| Hull | Can be used to divide space into zones. Easily disassembled, assembled and rearranged from place to place. | There is a lot of free space that cannot be filled with things. Suitable for people with few belongings. |
| Angular | Using corners, expanding the usable area of the wardrobe. | Often you have to make it to order, which is more expensive than other options. |
| Straight | Versatility and simplicity. | Suitable only for the simplest set of things. You may find that the standard design for your wardrobe is inconvenient. |
| Radial | Extraordinary. It will fit into any interior and become its decoration. | Expensive and not always practical. |
| Modular | It is convenient to create and supplement the storage system with various modules and options. | The cabinet will be limited to those modules that are in the manufacturer’s collection. |
Built-in wardrobe fits into any free niche
The semi-built-in storage system is attached to the wall only from one edge. Cabinet furniture from the manufacturer will not suit every client with its contents.
Corner solution will save space in the room
Radius sliding wardrobes look very impressive and modern
The modular storage system is assembled from different furniture elements sold separately
Installation of a sliding system
A distinctive feature of the coupe is the sliding door system. Since making a sliding wardrobe with your own hands will be a little more difficult than just a wardrobe, make sure you understand the specifics of fastening the guide rails.
Coupe systems can differ in two main characteristics:
- material – the basis is steel or modern aluminum alloys;
- principle of extension.
The manufacture of sliding wardrobes involves the use of 2 types of systems:
- upper – the guide mechanism hangs the door;
- bottom-supported – the rails can be mounted directly on the floor.
It is very important to strengthen the rails correctly and evenly so that the rollers move smoothly during the process. Proof that everything is installed correctly will be the smooth and silent movement of the mechanism
Do not forget to take care of the guide system - they must be cleaned and lubricated. When strengthening the rails at the bottom, they must be regularly cleaned of dust and debris that may impede the movement of the mechanism must be removed.
Door assembly diagram
Preparing the guides
Schlegel sticker
Adjustment
Filling straight wardrobes
Two-door storage systems
The filling of the closet depends on what exactly you are going to fill it with, how many shelves and rods you will need to keep all your things in order. The traditional filling of such cabinets is one compartment with a high rod and one compartment with shelves. In this case, you will have the opportunity to hang your coat on a hanger and put your bag on a shelf.
The best option for a two-door wardrobe
It is advisable that the closet have not only open shelves, but also closed drawers. It will be convenient to store various small things and those things that you don’t want to gather dust in.
Examples of cabinets with and without drawers Examples of filling 3-section cabinets
Having the opportunity to put a storage system with three compartments in the hallway, you can differentiate between them based on which items you have more in your wardrobe. If you have a large collection of different pairs of shoes, then you can allocate the entire first compartment for storing them, adapt the second compartment for outerwear, and place your bags in the third. The three-section cabinet allows for space for a vacuum cleaner or ironing board.
Three-section cabinet with a rod in the middle compartment
Expert opinion: Masalsky A.V.
Editor of the “construction” category on the Stroyday.ru portal. Specialist in engineering systems and drainage.
If you don’t have a lot of outerwear, then you can allocate only one compartment for storing it and it will be more convenient to make it in the middle compartment.
An example of a three-section wardrobe with two compartments for clothes
Such filling for a storage system in the hallway will be convenient for a family. For example, the husband’s outerwear will hang in the right compartment, and the wife’s in the left compartment. Or one compartment can accommodate the clothes of both spouses, and the other compartment is dedicated to storing children's clothes.
Having the opportunity to install a four-door wardrobe, you do not necessarily need to make four different compartments inside it. Due to the free space inside the cabinet, you can make the central section more spacious by combining the second and third compartments. Or, on the contrary, make the compartment in the middle narrow, but increase the size of the side compartments.
It is not necessary to strive for all sections to be the same size
Practical designs for cabinets to save space
Just calculating the size, depth and width of the shelves is not everything.
Before you get started, you need to know what kind of fixtures and designs are on the market. Maybe they will be very useful to you and you will already start from their presence when calculating the size of departments.
Here is a list of the most common auxiliary elements:
- Bars, brackets, lifts for clothes on hangers
- Trousers
- Holders for ties and belts
- Honeycomb baskets for linen and tights
- Shoe holders and shelves
Now we will look at each of them in detail, you will see their photos and then decide for yourself whether you need them. If yes, then estimate their size and plan your closet taking this detail into account.
Bars, brackets, lifts for clothes on hangers
Rods and brackets vary not only in length, but also in location. If your closet is very narrow, then it will not be possible to equip it with a bracket for outerwear located lengthwise. Like in the photo, standard:
But you can install a transverse bracket. For narrow cabinets, this is simply a brilliant invention. Here is a photo of such rods.
As you can see, they come in regular and retractable types. The latter are more expensive, but save more space.
There is also a very interesting and practical option - a lowering bracket. Things can hang right up to the ceiling, and when needed, you simply lower the bar.
And as you understand, the free space below can be equipped with additional shelves. This is what a device called an “elevator” looks like. No need to stretch high, very comfortable.
It is also a good option when the bracket is equipped with additional accessories, with which you can place more things in one area. These are the so-called “chains” and they look like this:
Trousers
The trouser is a very convenient addition. And sometimes it is not at all advisable to devote an entire shelf with a bracket to storing trousers (of course, if you do not have 50 pairs of them). It is much more practical to place this holder somewhere under the shelf and make it retractable. For example like this:
Holders for ties and belts
Small things tend to wrinkle and disappear from view if no special device is provided for their storage. We give you examples of successful placement of such holders, and you can choose what you like best.
The last photo shows not an element of a wardrobe, but an ordinary hanger. If you can buy one, then you don't have to worry about where to place your tie holder.
Honeycomb shelves for underwear and tights
Decide right away how many drawers with dividers you need. Focus better on the number of family members who will use the closet. Ideally, each person should have their own shelf.
But, ordering these with chipboard partitions is expensive. The market now offers options for ready-made distributors that just need to be inserted into an opening drawer. Like these ones:
Therefore, before designing retractable systems, find the distributors, find out their dimensions and, based on this information, make the final calculation.
Shoe holders and shelves
There are also just an incredible number of them now. And such elements are absolutely necessary, since putting shoes in a regular box is inconvenient. In this case, only a small amount of space will fit in there; the shoes will wrinkle and it will be inconvenient to take them out. Look at the photo to see what types of shoe holders there are.
Holders and shelves for bags in the closet
If you have a large closet, then getting similar hooks or special shelves is very reasonable. The bags will always be visible and will not get wrinkled.
Iron holders
I can't think of a better place for an iron! Provided, of course, that your closet is spacious enough.
Vacuum cleaner holders
The vacuum cleaner itself can be placed on the bottom shelf, and the handle can be secured in a similar way.
When you have already decided what accessories you will purchase, it’s time to start making initial calculations of the compartments.
After you make a sketch depicting the required compartments, the master will correct them and adjust them to the exact dimensions, taking into account door systems and other nuances.
We give you several examples of successful schemes for the “insides” of a wardrobe, and you can already think about what you can change to suit your needs.
An example of filling a corner wardrobe
The corner closet needs to be thought out especially carefully, since the slightest carelessness in the design and you will have large “walking” spaces. And this, we think, is not included in your plans, because corner cabinets, as a rule, are ordered when they want to save space.
We give you two options for schemes. One for a simple cabinet, and the second for a double, simply located at an angle.
An example of filling a 4-door wardrobe
There are very, very many options here. In a large closet you can place not only what we listed above, but also bed linen, blankets and other household items. We present you with several diagrams, and you can now see what is closer to you.
An example of filling a 3-door wardrobe
And this is an example of a closet with three sliding doors. In general, this scheme is designed for compartment-type doors. If you install swing doors, there may be four of them.
An example of filling a 2-door wardrobe
Here is an example of the simplest and most functional content of a two-door wardrobe. You can take this calculation as a basis, and place drawers, pull-out brackets and other fittings in place of open shelves.
In general, filling a two-door closet correctly is not so easy. There is very little space there and you need to think about every centimeter and turn before making a decision. It’s like the proverb: “Measure seven times, cut once.” But, if you managed to successfully arrange the internal drawers, then even such a small closet can fit a lot of things.
Be sure to equip such a wardrobe with pull-out fittings, elevators and other accessories for wardrobes. Don't forget to equip the doors correctly.
For a small closet it is better to install regular hinged ones. And it is more convenient to open them (there is no dead zone) and you can hang something on the inside of the doors (a holder for ties, scarves, hats, etc.).
Filling corner wardrobes
Examples of corner compartments of different shapes
Corner storage systems benefit from the fact that thanks to them, the maximum space in the room is filled, including the corner area.
Example of a corner storage system
If you make the corner closet deep, it turns into a mini dressing room. It is convenient to place not only a clothes rail, but also open shelves, closed drawers, shoe baskets and long upper shelves for storing suitcases or hats.
Inside the corner cabinet you can store an ironing board or vacuum cleaner
It is not necessary to cover the entire floor of the compartment; you can make a corner wardrobe of this shape
The corner storage system can be made in any shape to suit the design of your home.
Tricks and nuances
Rely on existing cabinet designs when designing yours.
A corner cabinet requires more care in design and assembly than a straight cabinet, so it may be too complicated for an inexperienced person.
If you lack experience, it is better to entrust cutting out the parts to a master. His hand will not tremble, and the cuts will be smooth and neat.
To avoid getting a part smaller than needed, consider the thickness of the saw. The wall thickness must be at least 18 mm. Otherwise, the strength of the structure will be insufficient.
Guides for sliding doors should be parallel. Be extremely careful when marking and installing guides for drawers and shelves.
Drill holes for confirmations symmetrically. Use the correct size drill bit. The exact number of confirmations depends on the number of parts. The confirmations are covered with plugs matching the color of the structure.
Installing a mirror begins with installing a seal around the perimeter. The film is glued to the chipboard sections using an iron. Iron it with a cloth, pressing it as tightly as possible. The edges can be trimmed with a regular knife.
Study photos of handmade cabinets: you will get a charge of inspiration and note interesting ideas for yourself.
We hope our tips helped answer the question of how to make a cabinet with your own hands.
TOP 10 best manufacturers of sliding wardrobes
| Photo | Name | Rating | Price | |
| #1 | Aristo | ⭐ 100 / 1001 – voice | Find out more | |
| #2 | Cideco | ⭐ 99 / 100 | Find out more | |
| #3 | Komandor | ⭐ 98 / 1001 - voice | Find out more | |
| #4 | RAUMPLUS | ⭐ 97 / 100 | Find out more | |
| #5 | Ronikon | ⭐ 96 / 100 | Find out more | |
| #6 | Ariani | ⭐ 95 / 100 | Find out more | |
| #7 | Stanley | ⭐ 94 / 100 | Find out more | |
| #8 | Best Furniture | ⭐ 93 / 100 | Find out more | |
| #9 | FRAN | ⭐ 92 / 100 | Find out more | |
| #10 | MnogoMeb | ⭐ 91 / 100 | Find out more |
Which wardrobe manufacturers would you choose or recommend to purchase?
Take the survey
How to take all measurements correctly
The dimensions of kitchen cabinets must correspond to the parameters of the room.
To eliminate errors, measure the perimeter of the room at 3 levels:
- floor covering;
- table top (90 cm);
- average human height (180 cm).
Similarly, the height of the ceilings is checked at several control points. Distances to electrical outlets and main pipeline outlets are measured from the corner line. Unevenness of the walls is compensated by a technological gap (30-40 mm) to the back wall of the cabinet furniture.
When designing furniture with your own hands, the drawings and diagrams must provide for free access for servicing plumbing, gas shut-off devices and control devices.
Recommended layout of communications and electrical wiring when installing a kitchen unit.
Standard dimensions of typical elements (in mm):
- height of the base (lower and upper cabinets) – 150 (850 and 900);
- width (depth) of floor and wall-mounted modules – from 200 to 900 (550 and 300);
- tabletop thickness – from 30 to 50.
If necessary, the end parts are complemented with decorative inserts and open shelves.
For high-quality furniture manufacturing, photos and drawings of the created structures should be studied in advance. Additionally, the compliance of engineering communications with the parameters of the built-in equipment is checked.
Master Class. How to assemble and install wardrobe doors
Let's see how the process of installing sliding doors for a built-in wardrobe takes place. In this case, the interior of the furniture has already been assembled and installed; to use it, you only need to install the doors.
Step 1. The first step is to buy or rent all the tools. In this case, you will need a screwdriver, an aluminum saw (a miter saw will be used here), and a hammer drill equipped with a drill. Scissors and tape measures, drills and hexagons, etc. may come in handy.
Tools required for work
Step 2: The first step is to install the top rail of the coupe system on the ceiling. To do this, you first need to measure the width of the opening (for example, from wall to wall).
The width of the opening is measured
Step 3. Next, you need to measure with a tape measure and cut off the required piece of aluminum profile with a saw.
The required length of the profile is measured with a tape measure
Aluminum profile cutting
Step 4. Now you need to drill holes in the profile to mount it on the ceiling. There are three pairs in total, at the beginning of the profile, in the middle and at the end. But there may be more.
Holes are drilled in the profile
Holes are drilled in pairs
Step 5. Together with an assistant, you need to lift the profile and align it along the end of the cabinet, and then screw it using self-tapping screws. This will not be easy to do without the help of another person.
The profile is aligned along the end of the cabinet
Screwing the profile
Step 6. Now you can proceed to installing the bottom rail for the doors. Just like with the top rail, first you need to take measurements.
The width of the opening is determined from below
Step 7. Again, you need to mark the desired size of the rail on the metal profile, and then cut off the section with a saw.
Another piece of profile is cut off
Step 8. Next, in the place where the rails will be mounted, you need to lay the prepared section of the profile, without fixing it yet. At this stage, you need to insert compartment doors into it and make marks on the bottom rail in the places where the stoppers will be installed.
Laying the prepared profile
Places for installing stoppers are marked
Step 9. Then, after fitting, you need to install stoppers on the rail in the right places and then screw the bottom rail to the floor or bottom of the cabinet. The bottom rail can be fixed with double-sided tape. Then, before applying the sticker, you first need to degrease the surface, and only after that glue the tape itself.
Surface degreasing
Using double-sided tape
Fixing the bottom rail
Step 10. After this, you can install the doors in place. The wheels on the bottom of the doors should fit into the corresponding grooves.
Door installation
In this case, the wheels are already installed on the doors themselves. But how to fix them correctly if they were separate? There is nothing complicated here either.
Step 1. The cabinet must include special fittings. If the cabinet is made by hand, then such accessories can be purchased separately in the store. It consists of metal elements of different types - with and without a wheel. Those that do not have wheels are mounted at the top of the door at a short distance from its side edge, but flush with the top end. The fittings must be screwed on using self-tapping screws.
The fittings are screwed on
Self-tapping screws are used for this
Step 2. The second type of hardware, which has wheels, needs to be fixed at the bottom of the door so that the height is optimal. Two pieces of each type of element must be attached to each sash.
How to attach fittings with wheels
Step 3. Next, you just need to screw on the handles, and you can install the doors on the cabinet body.
All that remains is to screw the handles
Step 4. First, you need to insert the sash into the far upper rail, and then, carefully lifting the door, install the wheels on the lower rail. The remaining doors are installed in the same way, but on the nearest rail, etc.
Cabinet door being installed
Attention! Depending on the type of construction, the wheels on the doors can be located either at the bottom or at the top of the cabinet.
Wardrobe door leaf width calculator
Go to calculations
Required materials and tools
To make furniture with your own hands, different materials can be used:
- Natural wood. This is a traditional option for a classic interior. DIY wooden cabinets have many advantages. They are visually attractive, made from environmentally friendly material, and can withstand significant loads. The difficulty with this option is the need to coat the cabinet with varnish or paint, which is not easy to do in an apartment.
- Chipboard. The most common material. It is characterized by low cost and durability, allowing you to obtain different types of construction. Almost all furniture fittings are made for it, so a do-it-yourself cabinet made from chipboard is the simplest and most attractive option.
- Plywood. A high-quality material with top layers of birch, beech or valuable species (walnut, oak, ash) is required. The result is very durable, strong furniture. Do-it-yourself plywood cabinets are made using the same technology as assembling furniture from chipboard. The only problem is the finishing - it’s difficult to paint or varnish an apartment. In addition, getting high-quality plywood from good veneer is quite problematic.
- MDF. This is a modern modification of fiberboard. It is believed that MDF is able to easily absorb and release moisture without losing its performance qualities. In practice, this is very far from the truth. The main advantage of the material can be considered resistance to loads, it crumbles less and shows high mechanical qualities.
The most popular option is chipboard. In addition, you can purchase laminated chipboard (LDSP), which does not require finishing. The craftsman himself will only need to cut the material, cover the ends with an edge and connect them in the required order. This ease of assembly combined with factory quality has made laminated chipboard furniture very popular.
Natural wood: chipboard, chipboard, plywood, MDF
The following tools will be required:
- circular saw or jigsaw;
- electric drill with a set of drills;
- ruler, square, tape measure;
- pencil;
- screwdriver with a set of bits, screwdriver;
- set of accessories: ties, hinges, handles, supports, hooks and rods.
Many people use ready-made cladding as a raw material for wooden products. For example, this way you can make a cabinet out of clapboard with your own hands. The material is pre-processed and allows you to obtain an original filling of the planes. The disadvantage is the large volumes of sanding and finishing, which create a lot of dust and a strong smell of paints and varnishes. Other options can be used that will suit the master’s taste. It is necessary to take into account that making furniture from scrap materials will require a lot of effort during processing.
Circular sawJigsawElectric drill with drill setMeasuring toolsScrewdriver
Furniture fittings
Drawing design development
First of all, you need to take the measurements correctly. In the case of a cabinet, this does not present any particular difficulties.
With built-in wardrobes it is somewhat heavier. The niche in which you plan to install the cabinet does not always have the correct shape. Therefore, there are certain rules for taking measurements. Along the back wall - along the top, at the middle level - along the bottom. Then measurements are taken with an indentation to the front part. Height is measured in three positions from the front and back.
Installing a cabinet, built-in or cabinet, in a small room without such measurements can lead to the fact that the cabinet either will not fit, or there will be serious gaps that significantly affect functionality
Before making a cabinet, you need to write down all the errors and leave room for installation.
Sometimes the shelf drawing will be a trapezoid, instead of the expected rectangle, this depends on the evenness of the walls, the density of the surface coating at the corners of the niche.
Go to drawing
There is no fundamental difference between creating a drawing for a cabinet cabinet or a built-in one, except that the latter is subject to a more serious size limitation.
It should not be forgotten that when working, the thickness of the material, the edges and the margin for the coupe mechanism must be calculated, for which about 10 cm must be provided.
Only having a detailed diagram can guarantee that the production of parts will be more accurate. It is necessary to leave allowances and take into account the error. Decorative elements should be ordered in strict accordance with the drawing.
