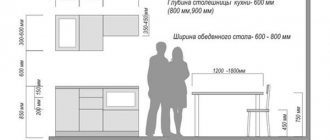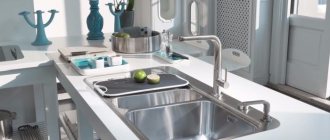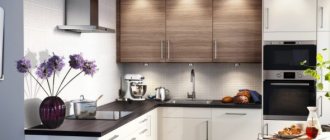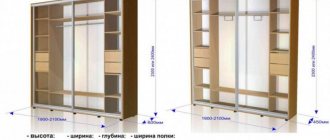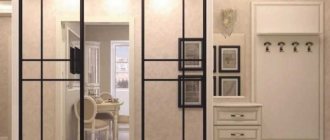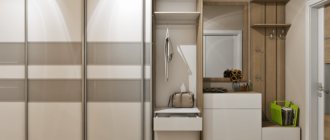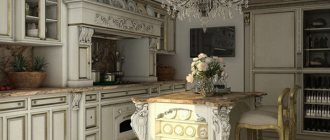In the store's offer you will find complete sets of kitchen furniture, which can certainly please even the most demanding customers. However, if you want to create something unique and customize the furniture to suit your individual needs, then bespoke kitchens are a good choice. Moreover, recently this service has become widespread, so it is not at all difficult to find qualified craftsmen.
A custom-made kitchen is a great opportunity to create furniture that suits our needs and habits. You can order a unique design and execution of any number of cabinets, and also choose their size to suit your individual needs, your height, the characteristics of the room in which they will be installed and other parameters. Kitchen planning is planning the size of the countertop, upper and lower cabinets, height, on which you want to hang or install them. What fronts and doors will you choose for furniture, what filling? These and many other questions will be asked by those who plan to make a kitchen themselves or order it from a craftsman. All these meanings are very important and significant.
Cabinet sizes
To correctly calculate and select the size of kitchen cabinets, you need to know some features, as well as what standard size of kitchen cabinets exists. If you have not had to deal with this matter, then of course certain difficulties may arise. First you need to take measurements of the room, calculate the area of the kitchen, measure the place where you plan to install the future kitchen unit. It is advisable to first develop an approximate design of the future kitchen. But in order to do it correctly and accurately, it is imperative to understand what height, width, length are, as well as the correct placement of modular furniture in space.
Many resort to the help of professionals, because knowledgeable specialists in this matter will be able to do everything as needed. A professional will come home himself, take the necessary measurements and select suitable designs. However, even in these cases you will need to know some rules. An outsider may not take into account important nuances - preferences for furniture (built-in or modular), the height of the housewife, the style of the future design of the kitchen, and much more. For this reason, you must first study the rules for calculating kitchen furniture.
Bottom row
When installing cabinets in kitchens, it is worth knowing the parameters of the bottom row. The style of the kitchen space does not matter at all - classic, loft or hi-tech.
The standard dimensions of the bottom row of the kitchen are usually as follows:
- standard height (total) should be 85 cm;
- the height of the base or the height of the lower kitchen cabinets from the floor is 10 cm;
- The depth of the cabinets should be at least 46 cm. If there are drawers, the drawer itself usually takes up 45 cm and 1 is left for free space up to the surface of the rear wall of the modular structure. The most popular depth sizes are from 56 to 58 cm;
- the standard depth or width of the tabletop can have three sizes - 60 cm, 90 cm and 1 meter and 20 cm;
- Tabletop thickness sizes are 28, 30 and 40 mm. This parameter determines the strength and cost of the furniture;
- The level of overhang of the tabletop is 30-50 mm from the front side and 50-100 mm from the back of the cabinets. If we take this margin into account, it will be possible in the future to normally place electrical wiring and pipes that run along the wall surface;
- the size of the width of the facades is from 30 to 40 cm. You should not install furniture with a size of the front width of more than 90 cm, because this will cause severe inconvenience during the operation of the furniture;
- height indicators in the spaces of the internal shelves. These parameters usually range from 20 to 40 centimeters. But they are not considered mandatory; each consumer can select the optimal sizes as desired.
The parameters are closely related, for this reason it is important to strictly adhere to the dimensions, this will help maintain the style and functionality of the kitchen space. The height of the lower kitchen cabinets can be adjusted, for example, using twist-out legs. If you have a tall cabinet, then you can remove the legs from it, and if it is low, then, on the contrary, you can add legs to it to add height. But don’t forget about functionality; it is important that the modular kitchen looks organic. But the size of the cabinets depends on the countertop and its parameters.
It is worth considering the size of the tabletop. Countertops from 60 cm are considered in demand. The depth of kitchen cabinets can be from 46 cm. You should not make a tabletop smaller than this size, because the kitchen requires a large and comfortable work surface on which the necessary food preparation work can be done. With this surface size, you can easily select cabinets for a sink, gas stove, or built-in appliances.
Worktops with dimensions starting from 90 cm are ideal for large kitchen spaces. The depth of the lower cabinets is usually from 76 cm. But countertops with a size of 120 cm are suitable for professional kitchens or for loft-style kitchen spaces. These large surfaces can be used to create an island in a room.
Upper modules
When considering the dimensions of wall kitchen cabinets, it is also worth considering the parameters of the upper modules. This will make the task of choosing much easier, as well as determining at what height to hang kitchen cabinets. To ensure functionality and proper storage of dishes, food and other utensils in the kitchen, you should carefully read the rules for calculating the sizes of the upper modules. This will help you understand at what height to hang kitchen cabinets.
Wall top cabinets usually have the following dimensions:
- the height of the upper cabinets should be from 790 to 900 mm;
- The standard depth of upper cabinets is from 300 mm. If the kitchen has a wide work surface, then the depth will be equal to half of it;
- the distance from the working area (apron area) is at least 450 mm. But for convenience, this indicator can be adjusted to suit growth parameters; it can reach 55-60 cm;
- the size of the width of facades with high upper cabinets must match the parameters of the lower row;
- adjusting the distance to the equipment depends on its type - to the kitchen hood it is usually about 70-75 cm for an electric stove, and for a gas stove - 75-80 cm;
- the permissible height of wall cabinets from floor to ceiling should be 210 cm. A tall cabinet can be larger, two meters 50 cm.
Kitchens with the dimensions indicated above are the most optimal for kitchen spaces in typical high-rise buildings. The main parameters that must be taken into account are the dimensions of the distance from the bottom row to the top shelves; they must be at least 450 mm. This will help you place all the necessary equipment, dishes and kitchen utensils with maximum convenience.
Corner models
Corner models are often installed in this room for storing dishes, utensils, and food in the kitchen. But in order for its installation to be completed successfully, it is worth carefully considering the parameters of this type of furniture. The table below shows the exact calculation scheme for corner models.
| Name | Size (in centimeters) |
| The height of the headset from the floor to the ceiling surface should be standard. | From 180 to 250, the cabinet column will be the highest zone of the headset (almost 250). |
| Depth of upper and lower cabinets. | 30-40 and 46-50 |
| Width of facades. This parameter is usually standard, as with all types of kitchens. | From 30 to 40 |
| Tabletop thickness parameters. It is advisable to choose products with a large thickness, especially for kitchen sinks. | 2, 3, 4 |
| The distance from the working surface can be adjusted to suit you. | It must be at least 46. |
But many professionals recommend choosing the size of a corner kitchen according to your wishes, the main thing is that it is comfortable. Modern models from different manufacturers, for example, Belarusian kitchens ZOV, loft, provide maximum convenience and functionality.
Tips for storing kitchen utensils
To rationally use cabinet space and avoid cluttering the kitchen, you should follow the following recommendations:
- Items necessary for cooking should be located next to the work surface: heavy ones in a floor cabinet, light ones in a hanging cabinet. In this case, the working surface itself should not be cluttered.
- In each drawer you should store items of the same category: forks, spoons and knives in one, napkins and towels in another, then you won’t have to waste time looking for the necessary items.
- It is better to store small items in containers with dividers so that they do not get lost and are easier to find.
- It is convenient to use drawers in the lower kitchen cabinets, and pull-out shelves in the upper ones so that you don’t have to reach far for an item.
- To save space, you can attach hooks to the inside of cabinet doors. They are convenient for hanging lids, potholders, cutting boards, ladles and other utensils. It is important that the hooks do not rest against the shelves, otherwise the door will not close. Shelves with sides can also be attached to the inner surface of the doors and cabinet walls, on which it is convenient to store spices in jars and other products.
- The base of the cabinet can also be put to good use. To do this, you need to order a narrow drawer and install it instead of a decorative panel at the bottom of the cabinet. This drawer is great for storing trays, large dishes and lids, baking dishes or pet bowls.
- You can do more than just put a trash can in the cabinet under the sink. It is worth installing a bar in it, attaching hooks and shelves, storing sponges, rags, cleaning products and other accessories there.
- If the kitchen area allows, it is better to install additional high cabinets and shelving or hang shelves on the wall. The floor-to-ceiling closet can accommodate large, medium and small sized items. To do this, the shelves and drawers in it need to be placed at different heights.
If you choose the right kitchen furniture and rationally organize the space, cooking will turn from a routine task into a pleasant experience.
How to choose the right size
The size standard for kitchen cabinets is usually designed for typical kitchen spaces. When choosing furniture, you must first measure your kitchen; it is important that the set can be accurately built into the room. But at the same time, the products should not interfere or cause inconvenience. If a column is installed for the kitchen, then the pencil case should not clutter the room and fit into the height dimensions. Of course, if furniture is selected for a loft kitchen, then there are no special difficulties or restrictions when choosing, but for a small room choosing furniture products is much more difficult.
Height
The optimal height from the floor should be an average of 180 to 250 cm. The height of the bottom row should be selected depending on height. On average, it should be about 80-85 cm. When choosing, evaluate the dimensions of the products; they should fit your height. If you hang wall cabinets above the established level, some difficulties may arise. It is important that there is a gap of 46-50 cm between the tabletop of the lower row and the upper cabinets.
The total height of kitchen cabinets should not exceed 250 cm, otherwise the set simply will not fit into the room.
Depth
The depth of the cabinets is an important indicator that ensures complete storage of necessary items in the kitchen. The depth of standard products should be 30-40 cm, deep 50 cm. If desired, you can use a kitchen cabinet with greater depth, the main thing is that it does not clutter the room.
Width
Width standards are usually used in the production of kitchen furniture, for this reason there are no particular difficulties in calculating this parameter. But it’s still worth familiarizing yourself with the detailed details first:
- the width of single-leaf structures ranges from 300 to 500 mm;
- the width of double-leaf products varies from 600 to 1000 mm;
- The width of corner structures is usually made from 900 mm. But the width of the facades is calculated according to the geometric formula of isosceles triangles - it is equal to 130 centimeters;
- the width parameters of the upper cabinets depend on the lower row - on average they range from 30 to 100 cm;
- The width of the facades of the upper corner structures is 85 cm.
Table top 1200 mm
Models of this size are used extremely rarely for domestic needs, since even in a spacious kitchen they will look quite cumbersome. Typically, slabs with a width of 1200 mm are used in industrial kitchens, where multi-stage food processing takes place and an appropriate area is required.
The price of wide countertops is disproportionately higher than narrow counterparts. Convenient use of all the benefits of free space inside the box is possible only with double-sided access. Therefore, in home kitchens they are found either on dining tables or as the surface of a central element (an island table).
Working triangle rule
There are several ideas with which you can arrange all the structures, sink, stove, as well as appliances, so that they provide functionality and maximum convenience. Typically, many stores provide standard size cabinets for the kitchen. But if you arrange them correctly, and also use some ideas for storing kitchen utensils and food in cabinets, then even a small room will look much more advantageous and visually become wider. But it is worth observing some nuances, otherwise you will end up with a cluttered kitchen with a clutter of all kinds of furniture.
It is important when arranging a kitchen space, regardless of its design (loft, hi-tech, classic), to take into account the preferences of the hostess. First of all, special attention should be paid to the work area, because this is where a woman has to spend most of her time. Wardrobes should be hung taking into account the height of the owner, but do not forget about her preferences. The arrangement of modules should be harmonious and convenient.
It is worth highlighting several zones of the work triangle:
- The first and most important area is the working surface. This may include a gas stove, countertop, microwave oven;
- second kitchen area for long-term food storage - freezer, refrigerator;
- clean area - dishes and vegetables are washed in this area. A sink and dishwasher are installed in this area.
If we look at numerous drawings and photos, it becomes clear that the distance between zones should not be more than two arm lengths. From the refrigerator you have to go straight to the sink to rinse the food. After this, you go to the work surface to prepare the food. After finishing the work, you again have to go to the refrigerator to remove the remaining food or a cold dish. When cooking, you often have to go to cabinets where spices, seasonings and other necessary products are stored. For this reason, during installation, as well as when hanging furniture, it is worth calculating everything correctly so that each item is located nearby, but does not interfere with the functionality of this room.
Suspensions, racks and other upper structures should be in height and nearby so that the housewife always has everything at hand.
Conclusions and recommendations
Modern furniture manufacturers assemble kitchen sets with different cabinet depths. The most important factors when determining the required size are the dimensions of the room and the availability of free space for built-in equipment. The depth largely depends on the width of the tabletop. For standard projects, slabs 600 mm wide are sufficient. Such countertops are available in a variety of colors, are relatively inexpensive, and allow the installation of almost any kitchen appliances and accessories. Wider models are used relatively rarely, mainly for the implementation of specific design solutions or in industrial kitchens.
Blueprints
Important nuances
When choosing and arranging sets around the room, it is worth remembering some subtleties:
- the greater the depth of the upper kitchen cabinets, the more firmly and securely they need to be fixed;
- the installation height of mounted models must correspond to the height of the owners;;
- drying dishes in the cupboard should be selected with a mesh;
- models of different heights and with different facades look very unusual;
- upper models with roomy depth darken the workspace underneath;
- The height of the lower floor kitchen cabinets can be adjusted by rotating the legs.
