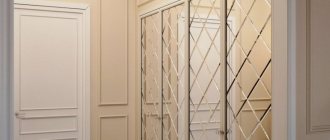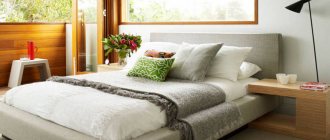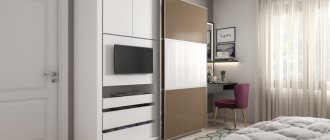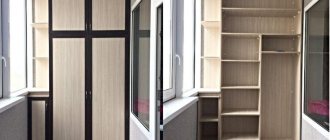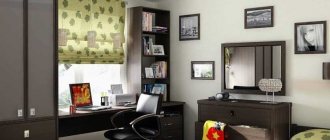Order when everything is in place
Experts recommend using small storage rooms in apartments for wardrobe equipment. As a rule, in such rooms there are shelves for storing utensils and everything necessary for the household.
However, it is advisable to remove such structures and make room for full placement of things on hangers, boxes of shoes on the floor. You can make a small shelf in the back of the pantry to put on it a supply of wet and dry wipes, shower accessories, tablecloths, and vacuum cleaner bags.
By the way, it is also advisable to store the vacuum cleaner itself in such a room.
If there is no storage room
In this case, experts recommend installing a dressing room in one of the bedrooms. The design of a wardrobe in this version should be very laconic. A wardrobe or built-in frame-type wardrobe can be placed along one of the long walls of the room. Often the place for a large closet is in the hallway.
Varieties and forms
Today, a large number of wardrobe options have been developed that are designed for different rooms. Depending on the shape, furniture is divided into angular and straight. A corner wardrobe allows you to make maximum use of the space in the room. The problem of saving space is solved by having structures with both external and internal corners.
Design features of the dressing room, optimal equipment
As for the shape of the cabinets, they can be made in the form of semicircular or triangular structures, as well as trapezoids. Not every apartment or house can accommodate a stock model of cabinet; in some cases, you have to order custom-made furniture for a specific space.
Straight cabinets are a classic. Manufacturers offer a large number of sizes, so that almost anyone who is thinking about installing such a product will choose an option to suit their needs and the available space.
Depending on the placement method, furniture is divided into two types:
- free-standing;
- built-in
The first option is convenient because the cabinet can be easily moved to another location. The downside is that the product takes up a lot of space. The built-in wardrobe storage system is the maximum use of room space, various options for internal configuration. These cabinets have a wide range of opening systems: from fabric curtains to folding doors.
Built-in furniture is always an individual approach to solving the owner’s problem of arranging things and clothes. There are no ready-made versions of such systems; furniture must be made to order. This is a disadvantage, since you will have to wait until the cabinet is designed, manufactured, and installed. The cost of such structures is much higher than ready-made options. The advantage is that the design and dimensions of wardrobes are selected according to the customer’s parameters. This furniture fits perfectly into the existing interior.
Straight
Semicircular
Triangular
Trapezoid
Standing separately
Built-in
Comfortable and roomy
In the hallway or a specially formed space for a dressing room, it is worth installing a corner cabinet. This is the most spacious option. In addition, it can be partially closed with compartment doors, which significantly saves usable space.
Additionally, the façade of the structure should be decorated with mirrors. Such a cabinet can be divided into areas for storing things with different purposes and equipped with niches, drawers, shelves, and equipped with baskets and organizers.
Materials and design
To increase the functionality of the dressing room, a large number of internal elements are used. These are systems for hanging things: rods and pantographs for long and short clothes. Short metal rods or wooden slats are used for skirts or trousers. Open modules designed for hallways use hooks or rods.
Another important part of the closet and dressing rooms are the shelves. As a rule, they are made from the same material as the furniture itself. But here, too, options are possible. Instead of the usual chipboard or MDF, plastic can be used.
One of the essential elements of a convenient storage system is drawers. There may be plastic pull-out boxes in the dressing room or closet. The internal organization of the box varies. The box may be empty, or its space may be divided by partitions: hard wood, plastic, or even soft fabric dividers. In addition to drawers, metal or fabric baskets are a common element of a dressing room.
Varieties of dressing rooms in 2 square meters. m, photos and layout ideas
Wardrobe cabinet fronts are made from different types of materials. The most commonly used are wood, chipboard and MDF panels, which can be painted or covered with PVC film. Thanks to the wide range of colors, you can choose furniture to match the existing design of the room. The decor also varies:
- A mirror is especially in demand in hallways. Often chosen for small rooms because it can visually expand the space. To increase the safety of use, manufacturers apply an anti-shock film to the mirror surface, which prevents fragments from scattering if broken.
- Opaque glass, a varnish, does not allow you to fully see all the contents of the cabinet, but the general outlines of its contents are visible. Interesting design solution.
- Plastic is an inexpensive material and can be transparent, translucent or tinted.
- The fabric that functions as a curtain is practical, easy to wash, and creates additional comfort. It is not suitable for every room and does not fit into most design concepts, so it is often used when arranging separate dressing rooms.
- Bamboo or rattan is a solution for those who love ethnic style in room design and use natural materials when decorating a house or apartment.
- Natural or artificial leather makes the furniture look more expensive.
The service life of the product depends on the quality of the materials used. Between chipboard, MDF and wood, preference should be given to the latter. This is an expensive but practical option that will definitely last a long time.
Tree
Chipboard
MDF
Mirror
Opaque glass
Plastic
Textile
Bamboo
Leather
Types of dressing rooms
The simplest one is a linear design. It is located along one of the walls of the room. Most often this is a bedroom, but similar cabinets are installed in children's rooms, hallways, and living rooms. Frame structures are convenient because they do not have a lower base, back wall or roof.
Facade design options
Decorating the façade of a storage system in the bedroom is no less important than its internal organization. The facade should be organically combined with the chosen style of the bedroom, its color scheme and the area of the room.
Facade in the form of curtains
Curtains are the easiest way to draw a visual boundary between the bedroom and the dressing room.
There are a number of recommendations for choosing fabric for such curtains:
- You should not choose a fabric that can accumulate static electricity, which will be transferred to clothing.
- You should not use fleecy fabrics, such as velvet, velor, plush - a lot of dust accumulates on their surface, which is not good for the bedroom microclimate.
- With the help of light, flowing fabrics you can add airiness to the bedroom atmosphere.
- Linen fabrics decorated with embroidery and organza look original.
- Soft silk is not as see-through, but it looks light.
- Curtain fabrics visually weigh down the space.
- Particular attention is paid to the color scheme and texture of the fabric, which should be organically combined with other textiles.
The fabric is chosen to be monochromatic with a neutral shade, matching the color scheme of the room
Many housewives think about how to sew curtains with their own hands, because it is not always possible to buy a ready-made set that perfectly matches the color and texture of the rest of the textiles and wallpaper, and ordering from a studio is expensive and time-consuming.
Hinged doors
The traditional opening method is reliable and simple, but requires sufficient free space. The advantages of such an opening system include the following:
- Durability.
- Ease of operation and maintenance.
- Low cost.
Wardrobe with hinged doors
Sliding opening system
The sliding opening system consists of the following elements.
Table 1. Elements of the sliding system
| Image | Description |
Rollers | Rollers with the help of which the door leaf moves. Located below and above. |
Side profile | The function of the handle is performed by the side profile. It also gives the necessary rigidity to the door leaf. |
Guide | The movement of the rollers is carried out along guides - rails with a groove. |
Frame | The frame makes the canvas rigid. Depending on the design of the sash, it can be attached not only at the top and bottom, but also between several fragments with a large leaf width. |
The advantages of the sliding opening system include the following:
- Opening occurs almost silently.
- Allows you to save free space.
- It looks aesthetically attractive and can become the main accent in the interior.
- If the doors are made of glass, glossy plastic or mirror inserts, then the room visually becomes lighter.
- Can be used in the manufacture of a large linear type wardrobe, consisting of several doors - up to 5 pieces.
Sliding opening system
Folding opening systems
Where there is a need to save free space, but you don’t want to use textiles as a facade, choose folding doors with a design reminiscent of a book or an accordion.
The advantages of this opening method include the following:
- Silent operation of the mechanism.
- Light weight and smooth running design.
- Allows the installation of many sashes, which is important for wide facades.
- Lower cost than sliding system.
Doors "book"
Corner dressing room
If the usable area on which the storage area will be located is small, it is worth considering the option of an L-shaped cabinet.
Corner layouts are advantageous because in the deepest part you can place special retractable devices for storing non-essential items. Otherwise, such a cabinet is equipped with standard niches, drawers and shelves.
Wardrobe in the shape of the letter "P"
Suitable for spacious closets or corridors, in which, as they say, there is room to turn around.
Using this form, you can arrange a full-fledged dressing room, in which niches and drawers will be located along three walls at once. Everything here is at the mercy of the owners’ imagination. Niches can be closed with doors, or open spaces for storage can be created.
We recommend reading:
Wenge-colored wardrobe in a modern interior: 100 photos of beautiful design and proper placement
- Pull-out cabinet: description of all types according to method of use. Examples of placement in a modern interior (120 photos)
Black wardrobe: a review of bold decisions on choosing and combining dark furniture in a modern interior (95 photos)
Size options
Wardrobes have standard measurements: height, width and depth. They should be carefully studied before purchasing furniture. The height is usually 210–240 cm (depending on the internal structure). The more space allocated for storing clothes on hangers, the higher the product will be (at least 190 cm). The presence of upper mezzanine shelves or lower ones for shoes will further increase the height of the cabinet (up to 2.5 m).
The width is determined by the number of doors. If we take into account that one door has a size of 43–45 cm, then the finished cabinets will have the following dimensions:
- Single door up to 45 cm.
- Two-door up to 90 cm.
- Large three-door up to 135 cm.
Tips for arranging a dressing room, basic rules
The depth of the structure is determined by the purpose of the cabinet. If it is needed to store clothes on hangers, then this figure should be at least 55–60 cm. If such a department is not provided in the design, then the depth can be only 40 cm. The given dimensions do not apply to built-in models installed in dressing rooms , or options made to order.
Free or combined dressing room layout
If the room in which the cabinet or storage shelves will be placed has a non-standard shape, with projections and niches, it is worth considering the use of combined layout techniques. Here everything is selected individually, and before ordering furniture it is carefully measured and verified.
Initially, it is worth planning in which part certain things and shoes will be placed, so that the dressing room turns out to be practical and spacious.