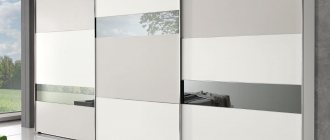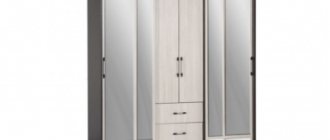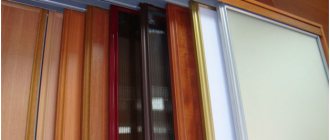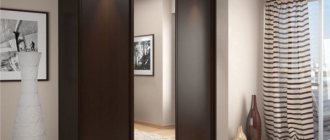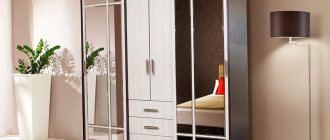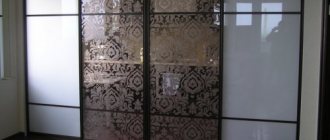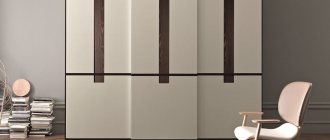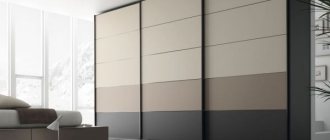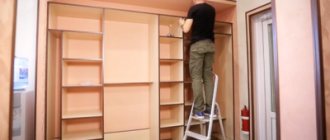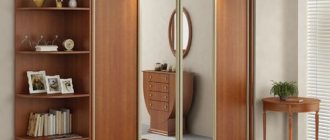How to calculate wardrobe doors
The coupe allows you to make the most efficient use of space in the room. The doors do not open “outwards”, beyond the furniture. They move to the side along the horizontal rail. It is important to take the correct measurements so that you don’t have to take them every time you need to take something you need.
Example of wardrobe door sizes
Doors are the most difficult part of the structure. They consist of side profiles, as well as cross members - upper and lower. Side profiles vary in shape, thickness and hand grip. They come in open and closed types.
The role of the top guide for compartment doors
Cross section of the top guide for sliding wardrobe doors
The main function of sliding wardrobe guides is their easy and accessible opening and closing. The basis of this system will be the rails along which the doors move. There are also many additional details.
Top guide - its role in keeping the door from falling out
The dimensions of the door guides depend entirely on the dimensions of the doors themselves. Basically, there is no need to buy them separately from the furniture, since they come included. But if you made the cabinet yourself, or the old part is out of order, then you need to measure it.
Cross section of the bottom rail for a sliding wardrobe
The purpose of the top rail is to secure the cabinet at the top. And also, using rollers, moving the doors.
Options for compartment door locations
Their installation is carried out using ordinary self-tapping screws. Sequence of the fixation process.
- Using a drill, a hole is created in the guide itself (size 4 mm). The distance between each is 30 cm.
The guides are fastened with self-tapping screws with a press washer, with a pitch of approximately 300 mm - When using universal screws, you should additionally make a countersink in each hole. It will be needed for the fastener element.
- Cutting the guides into the prepared area of the cabinet.
- Alignment and fixation with fasteners (preferably self-tapping screws).
Bottom guide – doors move along it
Number of doors
First, you will need to decide on their quantity.
The most convenient design - with one door
But this mechanism has its drawbacks. There is a risk of distortion and jamming. A design with two doors is used if there is enough space in the room. The storage system can be built into the wall during construction or renovation of a room. There are also chests of drawers that have three, four and even five doors. The only limiter in this case is the size of the room.
The width of the doors depends on their number; the more leaves, the thinner they are
Purpose of the planks
A complete set of fittings for a sliding wardrobe door.
The sliding mechanism for wardrobe doors is combined into a single structure thanks to the use of:
- pens;
- edging profiles;
- connecting strips;
- guide profiles.
Curly strips allow you to open/close doors quickly, safely and quietly. The service life of the cabinet depends on their quality, reliability and material of manufacture.
Profile sizes can be very different.
Vertical and horizontal profile strips are used in compartment furniture . They may differ:
- according to the material of manufacture;
- sizes;
- color;
- price.
This must be taken into account when placing an order for cabinet production. If the profile is chosen incorrectly, the furniture will be uncomfortable to use, and it will not last long.
6 types of strips according to the place of use
| Photo | Description |
| View 1. Vertical bar-handle This is the main profile, serves as an edging. The configuration of this element can be very different. | |
| View 2. Horizontal lower profile Rollers are inserted into it, fixed at the bottom of the door leaf. | |
| View 3. Horizontal top strip The rollers attached to the top of the cabinet door are inserted into it. | |
| Type 4:. Connecting intermediate strip This profile can be both vertical and horizontal. It can be bent to create a pattern on the door leaf. | |
| View 5. Upper guide profile Can be single or double runner. It's deep enough. This is necessary so that the canvas can be inserted into the opening, and the wheels can fit into the track of the lower guide bar. Also, such a depth makes it possible to control the vertical of the canvas and avoid jamming. | |
| View 6. Lower guide profile The door rollers move along its path. Can be single or double runner. |
Measurements
The next stage of modeling a wardrobe is making accurate calculations. Proper calculations will ensure the correct functioning of the movable sashes. An error can lead to incorrect operation of the mechanism: they can move to one side or, on the contrary, get stuck in certain areas.
Door diagram
Overlaps
You will only have to take into account the overlap of one door on another if the cabinet has two or more sliding parts. Please note that the overlap should not block access to the cabinet filling. The back handle should not come into contact with the contents of the cabinet, and the front handle should not scratch the back door. The guides must fit exactly.
The more sashes, the more overlaps
The floor in the room must be level so that the sash does not roll to one side. The evenness of the floor can be measured using a building level.
Correct calculation assumes that only one handle will be visible at the junction
Define Guides
In order for the doors to overlap and not interfere with each other, it is necessary that the rear guide be removed from the front by the calculated result: handle thickness - outer width of the recess + 2 mm .
Example:
- Thickness 34;
- Width 16.
Result: 34 – 16 +2 = 20
The maximum space between the guides of two compartment doors should be 20 mm. This will allow the sliding flaps to fit snugly, closing the wardrobe, but the coating will not be rubbed off the handles when moving. The upper guides have wider grooves, which means they do not require additional calculations. The main thing is that the width of the recess is slightly larger than the handle.
From the article it becomes clear that furniture such as a wardrobe is quite easy to acquire. But first you need to make accurate measurements and calculations so that you don’t have to change anything during installation. If you approach the matter responsibly, following all the rules, then the cabinet will be convenient to use.
Related article: How and how to paint interior doors at home [basic recommendations]
Calculation of compartment door sizes (2 videos)
Sliding wardrobes (17 photos)
Calculation by width
The width size is calculated based on the planned number of door partitions (1, 2,3,4, etc.) First of all, measure the total opening. Divide the resulting number by the number of doors. If the opening is 600 mm, and 2 sashes are planned, then 1200:2 = 600 mm width of one sashe.
Also take into account the amount of overlap (the sashes should overlap by at least 6-8 cm) and add 1.5 - 2 cm on the sides.
The sash should not be narrower than 500 mm, as a narrow one will tilt to the side. Too wide (more than 1000 mm) causes inconvenience during operation.
Filling calculation
For correct calculations, it is necessary to subtract from the overall dimensions of the doors the size of the width of the profiles that border the door leaves on all sides. Here is one way to calculate. Handle width 15 mm. If there are two handles, then multiply 15 by 2, the result is 30. The width of the handles is calculated as follows: the width of the handles is subtracted from the total width (for example, the total width is 710). So, 710-30=680 mm.
Scheme of required measurements
Measure the distance between the top and bottom. For example, the obtained indicators are: 14 and 49 mm. Let's add up these values. We get 63. Subtract 63 from the height (2400 mm). We get the height without taking into account the top and bottom (2337 mm).
Sash size calculations
Height
To calculate this parameter of a room door, no formulas are required. The initial value is the corresponding opening size (it is already known). Since the door should not “fall” from the profile, it is necessary to take into account the height of its wall. If we focus on the Raumplus installation system, which is used most often, it is 45 mm.
Just subtract about 40 from the opening height and get the required value. This ensures that the rollers will not jump out of the top rail under any circumstances (dynamic or static). The maximum height is determined in the same way. Only the double thickness of the profile wall (upper + lower part of the opening) is subtracted.
This method is also used to determine the height of the cabinet, regardless of the layout in which it is installed. The algorithm is identical for all structures of this type.
Width
It must be selected so that the stripes overlap sufficiently to match the selected handle option.
Subtleties and rules for calculating doors for wardrobes
- If you have the opportunity to choose the internal structure of a sliding wardrobe, try to choose static shelves to avoid unnecessary problems with drawers.
- Assembling your cabinet for the first time doesn't have to be difficult. Choose a model with one leaf. In this case, you don’t have to worry about the correct calculations for the overlap.
- In the point about overlaps, I said that the floor should be smooth without any dents or bulges. It can be leveled by pouring cement into the floor and then leveling it.
It is necessary to maintain the accuracy of the measurements taken.
Doors are the most important element of the wardrobe. If all the rules are followed, you will receive a competent calculation of all structural elements, and the finished wardrobe will function without failures.
Characteristics of the slats
When choosing a profile, you need to take into account its dimensions and characteristics
When choosing a profile, you should take into account its size, color and such characteristics:
- The wall thickness of the slats varies; the most reliable products are those with this parameter, which is 1.6 mm;
- The profile can be painted using various methods; the best options are anodized or film coating;
- fittings are sold in individual strips or linear meters;
- profiles are often sold complete with other parts, without which it is impossible to install wardrobe doors (handles, rollers, corners, decorative strips, etc.);
The cross-section shows that the density of the inexpensive domestically produced profile is less than that of imported analogues.
A significant characteristic of a profile is its origin. German, Swedish and Italian companies produce high-quality products. Domestic profiles are slightly worse.
Profile sizes
All types of curved slats for a sliding wardrobe can have different sizes. After all, the dimensions of the models of this furniture are different. In addition, many manufacturers work according to their own technical specifications (TU).
When determining the optimal profile dimensions, the following points should be taken into account:
- width of door leaves;
- length of connecting elements;
- Dimensions of dividers;
- main characteristics of the cabinet.
The most common sizes of aluminum profiles:
| Sectional diagram of the plank with dimensions in millimeters | Profile type (the length of all standard elements is 5.5 m) |
| Vertical C-shaped strip Used as a one-sided handle profile for compartment doors. | |
| Vertical H-Bar Serves as a reversible handle for compartment doors. | |
| Horizontal lower edge of the door leaf The lower rollers are inserted into the track of this bar. This profile is fastened with self-tapping screws. | |
| Horizontal upper frame of the door This profile is fastened with self-tapping screws. | |
| Horizontal intermediate strip Used for joining door leaf elements. Fastened with self-tapping screws. | |
| Clamping intermediate rail It can be used as a vertical or horizontal profile. It is fixed by clamping between the door elements. Such strips can be bent to create a specified pattern on the canvas. | |
| Double-slide upper guide profile The top of two sliding panels is inserted into it. | |
| Double-slide lower guide profile The rollers of the two sliding wardrobe doors move along it. | |
| Single Slide Top Track The top of the sliding door is inserted into this. | |
| Single-slide lower guide bar The web rollers move along it. |
Color palette
The profile for compartment furniture can be painted in a variety of colors. In this case, the tone of the fittings should be in harmony with the color of the cabinet itself.
When choosing relatively cheap steel profiles, you should remember that they are covered with not very high-quality paint. As a result, after some time the cladding may begin to peel off, crack or peel off.
Modern technologies of anodizing and polyvinyl chloride wrapping are used to paint aluminum profiles. The resulting coatings are characterized by strength, durability and aesthetic appearance.
Often the planks are painted in the color of some metal.
Often, an aluminum profile is painted in colors that imitate metal:
- bronze;
- silver;
- gold;
- polished steel;
- nickel;
- chromium.
This coating looks modern, stylish and noble.
In addition, the following colors are common:
- white and its tones;
- black and its shades;
- champagne;
- beige;
- brown and its tones.
An example of a profile color palette.
In addition, each manufacturer has its own line of colors that imitate the tone and texture of various types of wood. It could be:
- oak (bleached, stained, dark, light);
- wenge;
- walnut (dark or light);
- cherry (classic or victory);
- beech (light or bronze);
- maple (glossy or mahogany);
- mahogany, etc.
