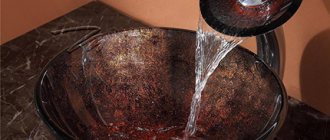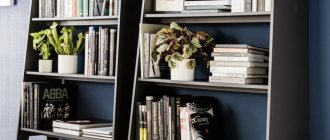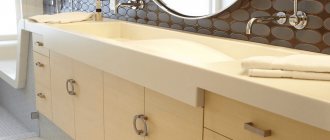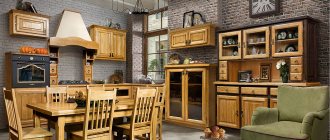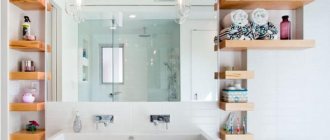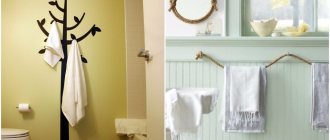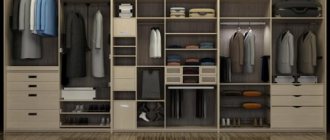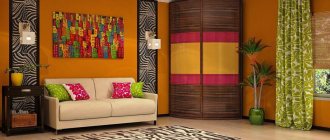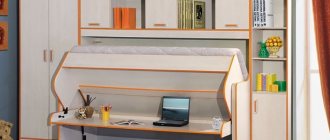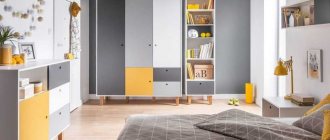Do you need a built-in wardrobe in the bathroom?
In this room it is difficult to place all parts of the interior in a harmonious relationship to ensure ease of use. What can be located in this room: bath or shower, sink, washing machine, mirror, cabinets for personal hygiene items. Their placement is very important, especially if the room is not large.
The bathroom is usually a small room, so placing everything you need there can be problematic.
The functionality of the space can be improved by providing a built-in wardrobe in the bathroom. It can be responsible for the stylish part of the interior and contain many elements that will be conveniently placed in its interior space.
A built-in closet can look stylish and hold a lot of useful things.
Most often, a wardrobe can occupy niches in this room, “dead zones” that need to be filled correctly. Therefore, these places can be ideal for this furniture.
No. 2. Mirror wall cabinet
Mirror cabinets are found among vertical, corner and horizontal options. The convenience of such pieces of furniture is obvious, because the cabinet allows you to completely replace the mirror, which is a mandatory attribute of the bathroom. It turns out that when buying a model with mirrored doors, you can save not only space, because you won’t need a separate mirror, but also money.
Design and features of built-in wardrobes
Before placing a wardrobe in the bathroom, you need to think about its design or discuss this issue with the master. Each element of furniture, which is developed individually, in accordance with the dimensions and characteristics of the room, combines several functional elements in its design. They must be useful, designed according to the needs of the owners.
Cabinets are designed taking into account the individual characteristics of the room.
Parts in the interior of the cabinet may differ in shape, installation method, and functionality.
This piece of furniture in the bathroom can have 1 or 2 doors. The latter can be of a sliding, swing type.
Modern models can be complemented with several practical details. For example, a heated towel rail, a niche for a washing machine, lighting elements. This can be internal or external lighting. Lamps and LED strips can be used. They are placed under consoles, shelves, and above mirrors.
Sometimes cabinets are equipped with lamps and additional elements.
Subtleties of choosing a cabinet
Before purchasing a bathroom cabinet or creating it yourself, you need to take into account the conditions in which it will be used:
- High humidity. If a material is chosen that does not tolerate moisture well, it must be additionally coated with protective water-repellent agents, otherwise its service life will be short.
- Temperature surges. In the bathroom there is often not only humid, but also hot air, which is replaced by cool air.
Placement
The main difference between built-in cabinets is that they do not have their own frame. The role of the sidewalls and rear panel is performed by the walls of the niche. There are also semi-built-in designs that have 1 side panel.
The following installation methods are available:
- along the wall;
- in a niche where exact adherence to dimensions is important (so that shelves and drawers fit into the prepared area without distortion);
- in a corner where the space is often empty (installing a cabinet here allows you to effectively and efficiently use the bathroom space).
The method of opening doors is also important, which can be:
- Swing. Mounted on special furniture hinges. They take up a lot of space when opened. They need to be adjusted and lubricated periodically.
- Sliding. They are afraid of distortions: when opening, the doors move to the side and hide one behind the other. The rollers used must be moisture resistant.
- Foldable. They can be in the form of an “accordion” or a “book”. They don't like jerks. They move only on the upper rollers. There are small hinges between the sashes.
Size and color
You can purchase a ready-made cabinet of the required size, make it yourself, or have it made to order. The depth of wall-mounted furniture is from 15 cm. This is not enough for storing household chemicals or towels, but it is enough for hygiene products.
The height of floor-standing models is limited only by the height of the room. The minimum width of pencil cases is 20 cm. They are placed either individually or in pairs, for example, on both sides of the washbasin.
The wardrobe should not interfere with free movement in the bathroom.
There is a large selection of color combinations for bathroom furniture. To do this, it is necessary to observe the color scheme of both the cabinets themselves and other interior items.
Additional features
The purpose of any closet is to store various things.
It may have the following content:
- Laundry basket. It is a separate compartment where it is convenient to store dirty laundry from prying eyes.
- Folding towel rail. After the towel is dried, the structure is folded and hidden behind the door.
- Backlight. It is created near the mirror built into the door and makes it more convenient to apply makeup or remove it before bed.
- Heated mirrors. Helps get rid of high humidity, which accumulates on the mirror and appears in the form of water droplets, impairing visibility.
What things is it needed for?
When buying or creating a cabinet with your own hands, you must immediately decide what things it will be used to store. The smaller the shelf, the more weight it can support. For example, if the length of a shelf is 0.5 m and it can support 50 kg, then with a length of 1 m it will only support 10 kg.
There are a number of rules that will help you store things correctly:
- Any fabric items (towels, clothes) are stored on the middle shelves, because... the steam rises up and when it cools down, it falls down, so in the middle the textile will have the least risk of becoming damp.
- Household chemicals are kept on the lower shelves: if the container leaks, the detergents will not get on other things.
- The top shelves are used to store things that are rarely used.
- Cosmetics and hygiene products are placed at such a level that they are visible and convenient to take.
Types of manufacturing materials
First of all, when placing furniture, you need to take into account the fact that the bathroom set should not come into contact with water. The material from which sliding wardrobes are made can be: chipboard, MDF, glass fiber, plastic, metal are used for sliding panels. They do not deform in a humid environment and do not corrode.
A mirror cloth is used. It is secured with a special film for safety. This type of cabinet is an ideal solution for small room sizes. Mirrors will visually expand it and make the room brighter.
Very often, a mirror cloth is used to visually expand the room.
Very often, furniture specialists provide for the possibility of flooding of this room. At the same time, they plan in advance to reduce the recovery actions that may be necessary in this case. Therefore, the lower parts are made with the ability to quickly replace them or from reliable material.
Advantages and disadvantages
Before building in part of the interior, you need to weigh the pros and cons. Advantages:
- the time required to find the necessary things is reduced, and their placement on shelves is more convenient;
- Free space is freed up for hygiene procedures;
- effective use of niches;
- additional lighting is ideal for this room.
A built-in wardrobe has many advantages.
Disadvantages: you need to carefully develop this design in order to place a large number of interior elements in it.
Which option should I choose?
Bathroom furniture can decorate any room. But the choice for small rooms is somewhat limited. It is necessary to choose those options that best suit both the overall design and the availability of free space.
Choosing the best option for spacious bathrooms is not difficult - there are many types of cabinets, both in design and in the method of fastening and placement.
Types of designs
On the modern furniture market there are a wide variety of solutions for optimizing space. The choice of built-in wardrobe should be made in accordance with the type of bathroom. This element of furniture must be placed in such a way as not to create unnecessary “clutter”, while at the same time increasing the functionality of the interior elements.
Built-in wardrobes have several types of designs.
Corner
Is there a free corner in the bathroom? You can perfectly fill it with this interior element. At the same time, the useful space of the room will be saved, the placement of shelves will be functional. The design looks like a triangle. The cabinet can fill the entire corner to the ceiling.
The corner closet can only accommodate shelves.
The disadvantages include the fact that this cabinet can only accommodate shelves for various items, but cannot accommodate large interior elements.
Radius models
This type of cabinets is a new take on bathroom decor. At the same time, the stylishness of this room will be “off scale”. Sliding panels can be made convex or concave in accordance with the taste of the apartment owner or the capabilities of the room.
Radius models are suitable for large rooms.
If you combine these two types of panels, you can create a wave and further stylize the free space. These models with convex panels are only suitable for large rooms.
In a niche
A wardrobe can be built into the space provided. It can be made without additional walls and even a floor or roof. The surfaces of this niche will become the walls. This allows you to install this furniture in the room without compromising other usable space. Ideal for small spaces.
The wardrobe can be placed in a niche.
The advantages of this type of cabinet include the fact that there is no need to specially level the hidden surface. The cost will be lower because less materials are used. The resulting closed space can even accommodate a sink, a mirror, and a washing machine. The disadvantage is that later it will be difficult to rearrange the shelves, dismantle them, and rearrange them to other positions.
You can hide a washing machine and other household items in a niche.
No. 3. Closed and open lockers
Depending on your own preferences and what will be stored on the shelves of the wall cabinet, you can choose one of the following options for its design:
- open;
- closed;
- combined.
A closed cabinet means that the entire contents of its shelves are completely hidden behind the doors. This is the most popular option, as it can provide stored items with protection from condensed drops of moisture. In addition, with closed shelves it is much easier to keep the bathroom tidy.
Open cabinets , as a rule, are used for purely decorative purposes; they are equipped with spacious bathrooms. Combined models are a more practical option that allows you to organize convenient storage of things with different purposes and frequency of use.
What to consider when choosing
In order to answer this question, you need to consider the design of the cabinet and its components. The coating can be semi-matte, matte or glossy. This protects this piece of furniture under daily stress. The application technology will ensure uniform distribution of the selected layer and the desired shade over the surfaces of the panels.
The coating should protect the cabinet from moisture and daily stress.
The internal structure may contain the following elements:
- mirrors, cabinets with built-in mirror surfaces;
- attached type cabinets;
- cabinets, shelves, bookcases;
- boxes for a basket with dirty laundry, for another part of the furniture.
The inside of a cabinet can contain many elements.
The materials chosen for the manufacture of these structures must be durable, moisture-resistant, and environmentally safe. The fittings should not be susceptible to corrosion or deformation.
Floor model
A floor-standing bathroom cabinet is being purchased for a spacious room. The model is spacious and easy to assemble. But it is very important to carefully consider and calculate the free space for it before installing it.
The base cabinet looks great freestanding or next to the sink.
- A floor-standing cabinet-column is installed in a small room. This is a narrow model from floor to ceiling.
- A cabinet with legs is mounted under the sink. It is used for storing things and hiding communication pipes. A woman stores her cosmetics on a cabinet like a cabinet.
- A cabinet with drawers at the bottom, similar to a cabinet under the sink, is installed under the bathtub.
How to install a built-in wardrobe in a bathroom
This installation process can be divided into two stages: internal filling and installation of the sashes. If the cabinet is built into a niche, then you need to level the walls, plaster them, and cover them with moisture-resistant plasterboard. For a separate structure, walls, ceiling, and bottom of the product are installed. They are fastened together. Shelves and cabinets are installed using special fittings.
First, the interior filling of the cabinet is done, then the doors are installed.
If the shelves are removable, then slats are mounted on which they will be placed. If you plan to arrange a pull-out basket for dirty laundry, then you need to order the guides in advance. You need to attach door hinges to the resulting frame or install fittings for sliding panel models.
Recommendations and tips
When choosing, you need to consider several points:
- We choose the type: built-in wardrobe, corner, radius, located in a niche.
- You need to decide on the dimensions: depth, width and height.
- Choose internal content: what should be inside this structure.
- How many hangers, shelves and cabinets do you need?
- What should the external façade look like?
- Material of panels, their width, quantity.
There are several factors to consider when choosing furniture.
A special feature of built-in wardrobes is their stationary nature. It will be difficult to disassemble it, install it in another place, change the design, or rearrange the internal space. All dimensions and details of the frame must be calculated in accordance with the dimensions of the place where it will be installed.
It should be taken into account that the built-in wardrobe will be difficult to move to another place.
It is necessary to take into account the features of the walls, ceiling, floor, and their unevenness. This element of the interior should fit the chosen style of the bathroom and harmonize well with it. At the same time, the color scheme and decoration of the panels should correspond to the tastes of the apartment owners.
Plumbing hatches
Used when space is limited and there is no need to store a large number of things in a niche.
Hatches made of plastic or metal are available in a variety of colors and sizes; the frame is fixed in the hole under the hatch, and the door is attached to it.
A tile hatch is made to individual sizes from a reliable base frame, taking into account the coincidence of the seams between the tiles on the hatch and the seams on the wall. A suitable option for organizing hidden, built-in wardrobes.
On the contrary, it can be made from tiles of a contrasting color or with patterns to create an accent in the space. This hatch requires skills in working with tiles.
