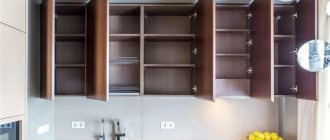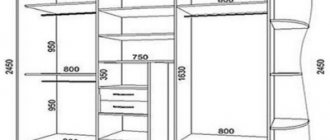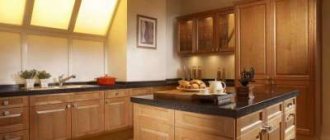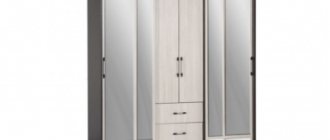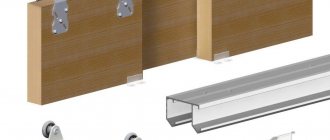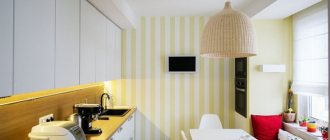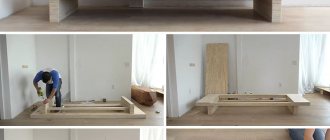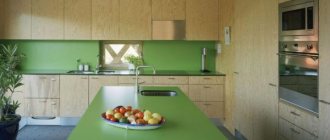When to measure yourself
When clients contact our furniture salon, managers inquire about the requirements and offer free kitchen measurements. Sellers from other companies do the same. The search for the best deal forces buyers to go to many stores, and it is impractical to invite measurers from each of them to their homes.
It is more convenient to measure the kitchen yourself once, and then come to the salons with a prepared drawing. The correct dimensions are also required to calculate the approximate price of the headset. The amount is calculated by linear meters. Knowing the size of the room and seeing the dimensions of the furniture posted on the site, you can estimate how much it will cost. The price of one linear meter is indicated on all catalog items, which makes planning your home budget easier. You can use custom kitchen measurements or do everything yourself, based on our recommendations. The main thing is to be careful, remember that measurements are taken in millimeters, and not to rush. And if difficulties arise, you can always rely on our measurers.
What is a linear meter of kitchen
Before calculating the approximate cost of the entire kitchen set, you need to know the price per linear meter. What is a linear meter of a kitchen? This is a conventional value, which means 1 meter of a standard kitchen in length with a basic set of elements (upper and lower tier). The cost per 1 linear meter is indicated on our website, which will help you calculate any product from the catalog.
This measurement method is convenient for ready-made modular headsets with standard dimensions and minimal configuration. If you order individual kitchen furniture, then the calculations are approximate - the price tag varies depending on the parameters of the drawers, fittings, finishing, and other components.
How is a linear meter calculated?
To calculate how much a linear meter of a finished kitchen costs, you need to look at the full price in the catalog, and then divide this value by the length of the set. For example, for a headset 2.5 m long and priced at 51 thousand rubles, one linear meter is equal to 20,400 rubles.
Accordingly, if the amount per 1 linear meter is known and you need to use it to determine the price of the entire set, you need to multiply the cost per 1 linear meter by the length of the wall near which you plan to install the furniture. For example, 1 linear meter of kitchen = 13,200 rubles, a set 3.4 m long. Then the calculation is as follows: 13,200 rubles. x 3.4 m = 44,880 rub. for all the furniture.
You need to calculate the cost of a kitchen in the form of the letter G or P by linear meter in the same way as linear, only here the lengths of two or three walls are summed up, respectively.
What is included in the calculation of linear space
The convention of determining a linear meter is the minimum configuration, consisting of:
- floor-standing cabinets made of 16 mm chipboard, 850 mm high with a plinth, 560 mm deep;
- wall cabinets made of 16 mm chipboard, with a height of 700-720 mm, a depth of 400-600 mm;
blank smooth facades made of laminated chipboard or MDF with PVC film, without glazing, milling, decor;- countertops (chipboard 28 or 38 mm thick with plastic lamination);
- base;
- wall sides with plugs;
- fastenings for hanging cabinets;
- furniture hinges;
- the simplest pens.
The cost of one item increases if MDF or solid wood is used instead of chipboard, or paint, plastic, acrylic or enamel is used instead of lamination films. The price also increases when higher quality fittings and other elements are installed.
What is not included in the calculation of a linear meter
The concept of linear meter does not include:
- apron;
- household appliances;
- sink with taps;
- drawers;
- gas lifts, closers, additional fittings;
- elements of curved, beveled, radius type;
- backlight;
- decor
Therefore, the amount obtained when calculating per linear meter is multiplied by 1.5-2 to determine a more realistic value if you plan to order furniture according to individual drawings. If you buy a standard set with a minimum of elements, then you do not need to multiply by this factor.
The price will increase if the set is equipped with a bottle holder, glass inserts, and lifting mechanisms. Built-in household appliances and plumbing components are also not included in the linear meter, requiring additional payment.
Frequent mistakes of novice designers and measurers
A careless attitude to measurements and development of the design of future furniture is fraught with the fact that the newly-made kitchen set may not be positioned completely as planned. In other words, the kitchen furniture does not fit into the space previously arranged for it, or the cabinet doors along with the fittings are subject to incorrect closing.
- Sockets for built-in household appliances should be located away from the hob. This feature will help avoid accidental fire.
- A built-in oven must be installed taking into account close contact with the wall; this completely eliminates the presence of an outlet behind it.
- When designing the layout of kitchen furniture, you will often find that the gas pipe runs near the side of the wall unit. It is worth making sure that all communication systems are located behind the drawers to facilitate the arrangement of the technological cutout.
- When installing wall cabinets with horizontal facades that open upward, you need to accurately calculate the dimensions of the height of the drawers so that the door does not rest against the ceiling.
- The location of the oven should be as thoughtful as possible so that there is no discomfort when taking out hot dishes. This feature also applies to drawers.
- It is worth paying attention to the correct opening of cabinet and refrigerator doors, which are located in the corners of the room.
The most important kitchen measurements
For future kitchen furniture, measurements are needed:
- length, width, height of the room;
- windows - width with height, distance from the floor to the window sill, from the wall to the window opening, the protrusion of the window sill from the wall;
- doors - height with width, distances from the opening to the walls, from the door to the window;
- distances from walls to communications (pipes, ventilation shafts, gas valves, meters, etc.);
- pipe diameters;
- thickness of skirting boards;
- spaces between walls with sockets, switches;
- niches, protrusions, volumetric objects.
You also need distances to sewer drain pipes, dimensions of boilers, boilers, and refrigerators. In other words, to create a custom-made kitchen, measurements of each element of the room are required.
How to position sockets correctly?
A large number of electrical appliances are used in the kitchen. This is not only built-in appliances, but also a variety of tabletop appliances (coffee maker, mixer, kettle, etc.). Pay sufficient attention to planning the location of sockets and switches in the kitchen. It is better to install sockets with a reserve. Progress does not stand still and the range of kitchen appliances is growing every year.
Do not forget about other communications (sewage and water supply pipes, gas pipe, exhaust hood). According to the standard, behind the floor cabinets there is a 10 cm deep niche for communications, but, if possible, place the equipment so that the pipes are as short as possible.
The gas pipe is a separate matter. People who install pipes generally do not worry much about its harmonious arrangement. Therefore, you have to compromise and hide the pipe behind furniture structures or try not to bother removing it. If you are just planning to install gas, plan and place the pipes based on the plan of the future kitchen. The open parts of the pipe should be placed behind the lower cabinets or above the wall cabinets, and the pipes should be lowered down in hidden cable ducts (in the wall) or covered with a pencil case.
Preparing for kitchen measurements
Before you take measurements of the kitchen, you need to stock up on a sheet of paper on which to draw an approximate plan of the room. It is not necessary to maintain accurate scale and proportions at the preparatory stage - while this is a draft. However, measurements must be taken with extreme precision. The permissible error is no more than 10 mm. Deviations beyond this number will lead to the fact that the space allocated for the headset may not be enough.
The preparatory stage includes:
- freeing up space for future furniture;
- preparation of tools;
- determination of the desired configuration, functionality, and other parameters.
Before you order a kitchen and deal with measurements, you need to complete the renovation. Measurements are taken when the floor is screeded and finished with the final coating. The walls must also be finished - plastered or otherwise leveled. There should be windows, doors, and their extensions.
Tools you will need:
- tape measure - it is recommended to be rigid so that the measuring tape does not fall and break;
- chalk, pencil or marker for drawing marks;
- stepladder, ladder or stool;
- flashlight if there are poorly lit niches or dark corners.
Perfectionists can stock up on a camera to measure corner kitchens, U-shaped and other complex shapes or design non-standard solutions. The photographs will help designers more accurately see the features of the room and find suitable solutions.
Preparatory stage
First, you need to prepare the room so that you can easily measure the kitchen for the kitchen set. Nothing should be lying around underfoot; there should be free access to walls, risers, heating appliances, windows and other parts.
You should start measuring once the space meets the following requirements:
- The renovation of the walls and floors is completely completed. The windows have been replaced (if necessary), the cornice has been suspended. The walls must be level. If required by the project, a wall panel (kitchen apron) is installed, or everything is tiled. The same thing with the floor - all finishing work must be completed.
- The room is clean - the garbage has been completely removed, the floor has been washed.
- All furniture, household appliances, etc. were removed from the area where the set will be located.
Arsenal of available materials and tools:
- Roulette;
- Paper;
- Pen-pencil).
Experts use a laser tape measure to make the measurement results more accurate. She is easy to handle. Therefore, any client of a furniture company can measure their future furniture themselves with such a tape measure.
Step-by-step kitchen measurements
To measure the kitchen correctly, it is better to draw plans for each wall on paper - it is better to draw the surfaces on separate sheets, as this will make the measurement more convenient. You will also need a plan from above.
Step 1 - determining the length of the walls. Since they may turn out to be crooked, it is more correct to measure each kitchen wall in three positions: 150 mm from the floor, 850 mm and 2000 mm. Now we retreat from the wall 600 mm (i.e. by the standard width of the tabletop) and repeat the measurements. This will allow you to identify possible deviations and more accurately fit the headset.
Step 2 - checking the perpendicularity of the surfaces. Marks are drawn on each wall at a distance of one meter from the corners, then the gap between the two marks is measured (or the diagonal of the resulting triangle, the sides of which are the walls). If the diagonal is 1414 mm, then the angle is right. If it is greater than this value, then the angle is rotated more than 90 degrees; if the diagonal is smaller, the angle is, accordingly, sharper. This clarification of perpendicularity is necessary so that the furniture is installed without cracks or friction, taking into account the geometry of the room.
General scheme for measuring the corners of a room when installing furniture from wall to wall
It would not be amiss to highlight a rather important point when measuring a room - its corners.
Ideally, in a room with high-quality finishing, the angles between the walls should be 90 degrees. When this is so, then, usually, when installing, for example, a kitchen unit, there should not be any special problems.
But sometimes it happens that the angle between the walls is not straight, but turned (obtuse) or acute.
How to determine the angle between the walls in order to make the necessary adjustments to the future project?
Experienced craftsmen purchase special electronic devices with laser pointers for this purpose. However, most often, measurers use various improvised devices.
