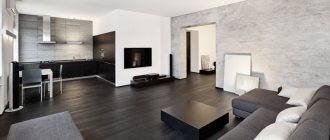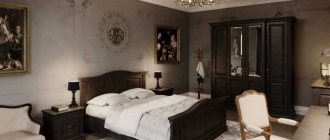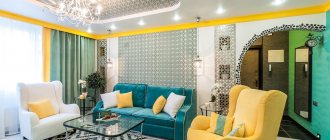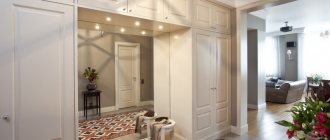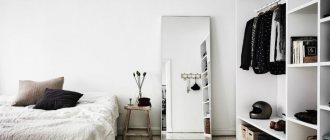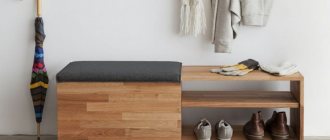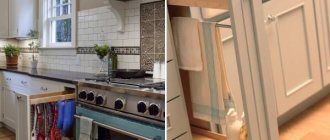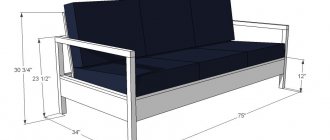The front door is not only about safety and reliability, but also about harmony in the interior. When choosing, it is very important to decide on the basic parameters of the product, but also not to forget about aesthetics.
In general, the front door is an interior detail that is not purchased for one year, or even two. We usually expect a fairly long service life. True, not all people consider the door not only from the point of view of strength and durability, but also based on beauty and organicity. We will tell you how to choose the right entrance door, what to look for and share interesting design ideas.
@izi.ua
Designer's recommendations
The hallway in the apartment plays the role of a business card. Its interior should be combined with the style of other rooms. To turn the entrance area into a functional room, you should follow the designers’ recommendations:
It is better to prefer a closet to open hangers. To highlight other furniture, it is painted to match the walls.
Bright tiles will help attract attention and create dynamics in the space. The walls and ceiling should be more neutral.
The entrance door should fit harmoniously into the design of the hallway. If you need to hide it, order an overlay with the color of the walls.
From furniture, not only a wardrobe, but also a console with a chest of drawers are appropriate. It is better to buy custom-made furniture, which will provide convenient functions, drawers, soft substrates and useful compartments.
The hallway should have several light sources. This could be a chandelier or ceiling lamp, table lamp, sconce. Lighting inside the cabinet that functions when the doors are opened is useful.
Designers recommend making pass-through switches that allow you to adjust the light on both sides of the corridor.
Bright colors don't get boring. As a rule, people spend little time in the hallway.
Single door solution
The doors in the hallway must certainly form a single ensemble or, simply, a set. Use doorways made from the same material and, if possible, from the same manufacturer, in order to eliminate even the slightest differences in the shade and texture of the panels. This approach will allow you to bring orderliness to the interior of the hallway and avoid the appearance of unnecessary color spots.
Of course, we do not urge you to install absolutely identical doors and create a monotonous and boring appearance of the entrance area. Let these be different in execution, but played out in a single key. For example, by choosing solid pine as the basis for the door structure, you can install both solid and glazed panels, thereby introducing some variety into the interior of the hallway.
Design features of a small hallway
The design of a small corridor has its own characteristics:
- You can’t refuse furniture, no matter how small the room is. There should be a small shoe rack, a full-length mirror, open and closed hangers, and a wall shelf.
- You should avoid furniture with legs. Dirt and sand will always get under it.
- In a mini-hallway there should always be a large rug by the door.
- Corner designs that save space in the room look ideal.
- The design of any corridor in an apartment should not be overloaded. It's better to stick to minimalism.
To visually increase the area, mirrors, light colors and glossy surfaces are suitable.
Types of door leaves
Coming to a specialized store that sells door panels, a person is faced with a huge assortment, which is why he does not immediately understand what exactly he needs.
But even if he chooses sliding doors for the hallway, they will still be divided into several types, namely:
- Solid option;
- With overhead parts;
- Using unique decor and designer inserts;
- With panel;
- With paint made in the form of separate fragments.
Having become more familiar with the types of door panels, a person will be able to understand as deeply as possible which door will help him decorate the room, create home comfort and provide protection in the hallway of the house.
Narrow hallway design
The main task of the modern design of a narrow hallway is to expand the space. For this purpose, a multi-level ceiling, different wall and floor finishes, and color highlighting are used. Increasing the doorways and combining them with the living room will help.
In order not to overload the design of the corridor, it is better to give preference to sand, beige, and light brown shades. White, peach, milky colors are suitable.
The walls, floor and ceiling should be in the same color scheme.
Hallway of incorrect configuration
Doors in a hallway with a non-standard configuration must have some features, reflected both in the design solution and in their appearance. The ideal entrance area is one that forms a square in plan. This type of hall is convenient for arranging furniture and allowing several people to stay at the same time.
But what to do if the hallway layout is made like a corridor, which is also too narrow to provide a comfortable perception of space. In this case, the main task of the designer is to select compact furnishing options and search for techniques that visually bring the room to the correct shape.
In order to save as much as possible the already small area of a narrow hallway, install doors so that they open into the rooms or give preference to sliding doors. This way, you will ensure free passage and perhaps even carve out a small space for placing the cabinet along a wall free of openings.
The main technique for visually expanding walls is the use of mirror surfaces. The mirror can be installed in the hallway door, on the facade of a wardrobe, or represent a separate decorative element of the interior. Place reflective elements along the long sides of the room to achieve the effect of distancing the walls.
How to choose
Even before going to the store for such a long-awaited purchase, it is important to consider several nuances:
- Terms of Use. An apartment and a private house are radically different things. And it is for this reason that in the first case there are fewer requirements for the material of the product, the thickness of the fabric and finishing than in the second. If you are choosing a door to a private house, then first of all think about temperature changes, high humidity, and parasites.
- Also, when choosing a product for a private home, do not forget that the design of the canvas should be in harmony with the facade of the building. You can choose a universal solution - combined models that combine several materials and shades.
- If the apartment has a small hallway, then the best option would be a door with a mirror - this way you can visually expand the room a little and increase the area.
- Security is one of the key parameters. In fact, there are only four resistance classes, but the best options are class 2 or 3. The first is too risky - it can be easily hacked, and the fourth is more often used for non-residential commercial premises.
- Many property owners, in an attempt to secure their home and keep it warm in the winter, prefer a two-door system. It’s time to forget about this decision - modern doors are in no way inferior in characteristics to two doors.
Furniture items
A few examples of furnishing a kitchen combined with a living room:
- 1. Sofa. It becomes an object that zones space. The sofa is placed with its back facing the place where food is prepared. In small rooms (less than 20 sq m) a corner is placed, which is placed against a wall installed perpendicular or parallel to the kitchen.
- 2. Set. According to designers, minimalist models without elaborate details look modern. The service, vases or glasses are placed on an open shelf. You can buy a fashionable display case for them. Furniture is placed near the wall. If the space is large (20 sq. m, 25 sq. m or 30 sq. m), then in the central part you can install an island, which also has sections for kitchen appliances.
- 3. Furniture set. The style should be combined with the design of both rooms. In small rooms, a compact table and chairs made of transparent material or painted in light colors look good. You can add a table with a round top to your living room interior. In spacious rooms, the kit is installed near the wall or in the central part. An elongated rectangular dining table would look good here.
Read here: Hallway styles - a review of design ideas and combinations for interior design (135 photos)
Review of materials
The front door can be made of many materials. The main ones:
- Tree. The canvas turns out to be reliable and durable, and looks quite nice in appearance, but for a private home this option is not ideal. Disadvantages include high cost and tendency to deform due to temperature changes. The best ones are made from solid oak, walnut, ash, beech, pine or spruce.
- Metal. A popular material that most people prefer when buying an entrance door. Advantages: reliability, good noise reduction, wear resistance, thermal insulation, protection from unpleasant odors from the outside.
- Glass. This option is not suitable for a city apartment. But for a modern private home it’s a good idea. Glass products look very beautiful, but require special care.
- PVC, MDF. A budget alternative to metal. They are resistant to deformation and temperature changes, durable and quite attractive.
Sometimes you can see combined models of entrance doors in the store. For example, metal and wood, glass and steel, PVC and metal. There are a lot of options. Such products will be an excellent solution when they turn from an inconspicuous interior detail into a full-fledged participant in the design.

