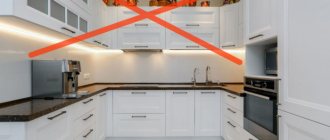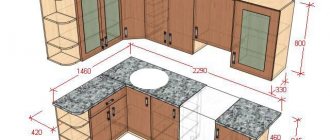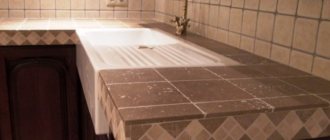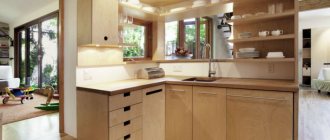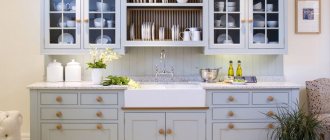When you look at ideas for custom-made kitchen sets, you want to find interesting and functional solutions. Introducing the unusual trend 2021 - 2021
- kitchens with two-level wall cabinets of different depths.
It's still hard to imagine what it is?
We have prepared for you a photo catalog with 30 options for how and where such kitchens will fit perfectly.
How to organize storage systems
Since there will be almost more drawers and shelves for storage than in standard L and U-shaped sets, they need to be distributed as conveniently as possible for the one who will cook. There are several rules:
- Household chemicals are stored under the sink. In modern interiors, a separate drawer is installed for sponges and detergents so as not to occupy horizontal surfaces and not clutter the overall appearance of the kitchen.
Under-sink storage system
- For lower cabinets, it is recommended to use a pull-out opening mechanism. So everything that is inside is visible in its entirety, free space is used to the maximum.
- All edibles, supplies and dry goods are stored in cabinets next to the refrigerator. For spices and cereals, you can use open storage shelves; they will visually make the interior lighter; the atmosphere can be complemented by decorative jars.
- Everything for cutting food is stored next to the stove or sink. Additionally, you can place rails or magnetic knife holders here.
- If hanging cabinets are used, it is recommended to choose tall ones, up to the ceiling. Or order mezzanines and install them on top, they will visually raise the ceiling and there will be a place to store boxes and things that are rarely used. You can also hide a ventilation system or a gas boiler inside the boxes.
End wall
You can use the end wall to your advantage, for example, by placing a storage cabinet near it. If there are no windows, this part of the kitchen will be the darkest. Here you need to install spotlights and decor. You can use ready-made paintings, mosaics, graphic designs, tiles, artificial stone. It is recommended to use horizontal lines in the decor to visually expand the space. Often a wall becomes a TV area or is used for plants.
Striped three-dimensional pattern on the wall
How to organize lighting
For non-standard shaped rooms, it is customary to use spotlights. They are evenly distributed across the ceiling and illuminate every corner of the kitchen.
LED strip lighting
Above the counter, several identical pendant lampshades for one light bulb look good. It is appropriate to illuminate the dining group with a chandelier. They also visually separate functional areas. Multi-level lighting makes the kitchen cozy and stylish.
Chandelier over the dining table
Kitchen with parallel layout: ideas for inspiration
Parallel layout is a fairly convenient option for arranging kitchen modules. It is suitable for both wide and rather narrow rooms. This configuration is also very helpful if the room is short, and a simple linear or corner kitchen is too small. This layout option is also ideal for walk-through rooms, for example, when the kitchen is located in the hallway.
If the wall along which the kitchen is supposed to be placed is not too long, and the width of the room or the space allocated for the furniture is at least 210 cm, then a parallel layout will be an excellent solution.
Even short kitchens with this arrangement allow you to fit everything you need, as well as maintain sufficient work surface area, which can be very important.
However, if you have more space at your disposal, then a parallel arrangement will be even more convenient and functional.
In two long rows you can place a lot of equipment and storage systems.
At the same time, the distance between the lines can be quite narrow or wide, it all depends on personal preferences and the characteristics of the room.
Work surfaces do not have to be located along the walls. Often one side is left open.
This is very convenient for combined spaces, where in addition to the suite there is a dining room or living room.
If the kitchen is located in a separate room, a dining area is often installed in the free space at the beginning or end of the sections.
You can put not just a table and chairs, but also a small cozy sofa.
Also, a place for eating can be placed between the rows of the kitchen, if it is wide enough.
There is also an option to organize something like a bar counter for a quick snack.
Often a kitchen with a parallel arrangement is planned in a room with a window in its narrow part. Then the source of natural light appears at the end of the kitchen and is located between its rows. In this case, it is important to make sure that the kitchen furniture does not block the window on any side, especially if it is an exit to the balcony.
Also, the window can be located on the long side of the room. Then you just need to pay attention to what height it is from the floor.
The sink and hob are often placed on the same line.
In this case, it is advisable to ensure that the distance between them is 45 cm or more.
No less convenient would be the option in which the sink and stove are located on different sides of the kitchen.
However, you should not plan them too far from each other. The optimal location is opposite or slightly offset.
When planning a kitchen with a parallel arrangement of sections, it is important to carefully consider the distance between the rows. It should be such that it is comfortable and easy to move around the room, and there should also be no difficulties with opening doors and pulling out drawers.
Where to install the refrigerator is not recommended
The unit cannot be placed next to:
- With a gas or electric stove, overheating of the refrigerator is inevitable.
- With built-in oven below and gas hob above. The oven will not cause harm, since manufacturers provide a layer of thermal insulation. But the gas hob spreads heat in all directions, and the refrigerator body overheats. During cooking, splashes of fat will fall on its wall, and the body will have to be washed every day.
- With battery. If there is no other way out, then it is covered with a screen. The heat goes up, not towards the appliance.
Apron
The main function of the apron is to protect the kitchen wall from fumes, grease, and other contaminants. For this task, two options are best suited:
- Ceramic tile
- Glass
Both materials are easy to care for, affordable, and you can add decorative elements.
What color to choose for facades
Since the kitchen is narrow, there is usually little light in it. To fill the space with air and visually increase its area, it is recommended to choose light shades for decorating the facades of the kitchen unit. Glossy surfaces create a reflective effect; they would also be appropriate in an elongated kitchen.
White glossy facades
Designers recommend using a tricky move - decorating the fronts of kitchen cabinets in the same color as the wall decoration. Then the set will visually merge with the surrounding environment and the area will seem larger; this design will look stylish and relevant.
Facades in the color of the walls

