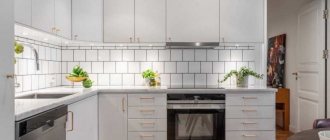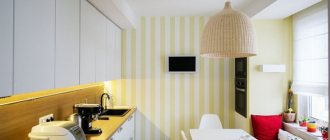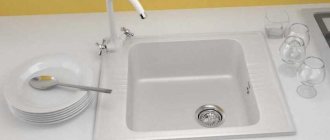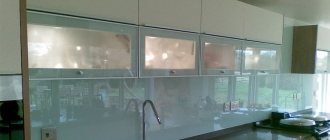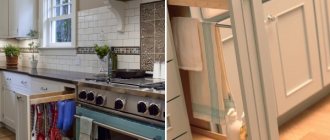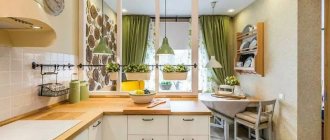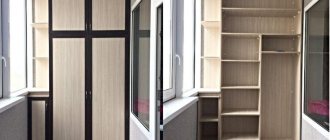Benefits of optimal layout
Preliminary planning and design of the kitchen allows apartment owners to receive obvious advantages:
- Stylish interior.
- Convenient work area.
- Comfortable kitchen combined with dining area.
- With the correct kitchen layout, a significant area is freed up in the apartment, which can be used to place other accessories.
- A plan for the arrangement of furniture and other interior details prepared in advance allows you to carry out repair work strictly according to the scheme.
Practical advantages also include the fact that various layout options for the kitchen and dining area can always be found in design and interior magazines.
No. 7. Place for dining area
Depending on the location of the kitchen furniture and the area of the kitchen, the place for the dining table may be located differently. Let's discard the options when the dining area is located outside the kitchen, and try to find an option for the best location of the dining table:
- near the window. The table can become an extension of the window sill, and while eating you can admire the landscape outside the window, if, of course, it is of value. In addition, natural lighting of the dining table will allow you to do without artificial lighting until dusk. The option is suitable for kitchens with an area of more than 7 m2 with double-row, single-row and L-shaped furniture arrangement;
- in the middle This table arrangement is suitable for large kitchens and large families. The arrangement of the rest of the furniture can be anything, the main thing is that there is room for free movement;
- a table in the corner is an excellent option for small kitchens where furniture is arranged in an L-shape or linearly. You can complement such a table with a corner sofa;
- table under the wall - an option for narrow kitchens, and it can be of any shape, even folding, if the area is very small.
Criteria to consider
Before proceeding directly to planning, apartment owners and designers will need to take into account a number of essential parameters:
- Total area of the room.
- Room shape. In some cases, the area is sufficient, but the shape of the room does not allow the installation of one or another kitchen set. For example, for narrow long rooms with sufficient square footage, the corner position of the furniture is not at all optimal, and the layout of a square kitchen has a lot of interesting options.
- The presence of construction niches and alcoves. All available surfaces and free spaces must be used as much as possible for practical purposes. This criterion is especially relevant for modern studio apartments and small one-room premises.
- Number and sizes of window openings. The kitchen interior with some layout options takes into account the degree of natural and artificial lighting, which can affect the visual perception of the space.
- The height and width of the purchased kitchen unit.
- Availability of other furniture in the room. For example, the layout of a kitchen with a refrigerator provides a number of features.
Affects the type of layout and location of communication lines. For example, the arrangement of a sink and a gas stove is directly related to the location of the water supply and gas supply lines.
A similar problem arises with the laying of power lines, along the path of which sockets are installed and lighting fixtures are installed.
Arranging cabinets in two rows
A two-row layout is used in long and narrow kitchens with a window opening located in a short wall. When implementing this scheme, the placement of cabinets and equipment is carried out along the walls. The same arrangement of kitchen modules is suitable for walk-through spaces. It is important to take into account that the distance between the rows is at least 80-90 cm for convenient use and unhindered opening of the doors.
Known layout types
Today the following layout options are the most popular:
- Linear arrangement of the headset.
- Double row kitchen.
- Corner kitchen layout.
- U-shaped kitchen layout with a central dining area.
- Island kitchen layout.
Each of the presented types differs in a number of parameters for the arrangement of furniture, household appliances, and the organization of storage areas.
The design of the layout depends on the general orientation of the interior in which the kitchen is designed. It is necessary to select an option for placing a headset, a refrigerator, or a sleeping place, taking into account the characteristics of the style.
Triangle layout, basic principles
The rules of ergonomics for the kitchen are important, but in order to be able to better optimize the work process, there are also the rules of the triangle. Let’s try to understand in more detail what these rules are.
There are three vertices in the working triangle, which play a major role in zoning:
- the first peak is food storage, namely the refrigerator;
- the second vertex is the sink, where food is prepared for cooking;
- and to prepare food, of course, you need a stove, which acts as the third peak.
To achieve maximum convenience, all vertices should be close to each other, this will save the housewife from unnecessary running around the kitchen.
The location of this equipment nearby is also unacceptable for safety reasons. The most optimal distance is 60 cm.
Since the head of the entire work process is the sink, it takes pride of place in the center. A refrigerator and stove are installed on either side of it.
The action of the working triangle in different layouts:
- Linear kitchen. The triangle is placed on one side of the kitchen. A sink is installed in the center, and on both sides of it, a work table and only then a refrigerator and a stove.
- An elongated “two-row” kitchen. Since all the furniture is placed on both sides, the tops are also placed accordingly. A good option would be when the sink and stove are on one side, and the refrigerator on the other. At the same time, we maintain the distance between the rows, which should not be less than 120 cm.
- U-shaped kitchen. The furniture occupies three walls, which means the tops are installed accordingly. The middle row is a suitable place for a sink, and the two opposite ones are for a refrigerator and stove.
- The kitchen is L-shaped. The most common and convenient kitchen option. The sink is placed in the corner in the center, and the stove and refrigerator are on either side of it.
L-shaped kitchen is the most convenient
Kitchen layout tips from designers in our video:
It is the L-shaped version of the kitchen that best zones the space, where the dining area and food preparation area are clearly visible.
L-shaped layouts
Another classic example of arranging a kitchen area. It goes well with almost all interior styles, and is suitable for most room shapes (with the exception of narrow and long rooms).
Most often, furniture and fittings manufacturers do not deviate from their rules, leaving 1-2 cabinets per part. The second part of the set, much larger in size, consists of floor cabinets with countertops, a built-in oven, sink, and dishwasher (if provided in the furniture set).
Sometimes the owners themselves add a refrigerator to the presented line. By placing the dining table in the center of the room, you can fully comply with the rule of the working triangle. With this ratio, the refrigerator, sink and hob are in the most advantageous position.
How to conveniently arrange kitchen appliances?
The arrangement of equipment in the kitchen directly affects comfort during cooking. You should be comfortable taking food out of the refrigerator, putting a cake in the oven, or making coffee in the morning.
The main rule for arranging any electrical appliances is to protect them from splashes, do not place them close to the sink. The same applies to sockets for small appliances. Correctly arrange all equipment at 30-45 cm.
Another mandatory point is that hot (microwave, stove, oven) and cold (dishwasher, washing machine, refrigerator) appliances must be at least 30 centimeters apart from each other.
The photo shows an example of the location of household appliances in the island and pencil case
- Install the refrigerator so that the door opens towards the wall or window - most modern models have the ability to hang the doors.
- Move the stove away from the window, wall and sink by at least 30 centimeters. Also, do not install it next to the front door.
- It is convenient to use a built-in oven if it is located at eye level in a pencil case, and not in the bottom row of furniture.
- Give the dishwasher a place next to the sink, so you don’t have to lay communications across the entire kitchen. The most successful arrangement is between two boxes, not on the edge.
- It is more convenient to use the microwave oven at arm's length. If it’s lower, you’ll have to constantly bend over; if you’re higher, you’ll have to stretch.
- Hang the TV as far as possible from the sink and hob.
Furniture arranged in two lines
A two-row furniture layout is found quite often, but is used only in fairly large kitchen areas. On one side, as a rule, there is a refrigerator, a hob and a storage area (shelves, racks, cabinets).
Along the opposite wall there can be several floor cabinets, a small table or a wall-mounted bar counter. This type of layout is quite original, and therefore enjoys a certain degree of popularity among designers.
Special cases of planning
Even using practical advice from leading designers, it is impossible to take into account all the features and parameters. Each kitchen is individual, and therefore certain difficulties may arise during repairs and remodeling.
In practice, the following questions arise regarding the placement of sets and other furniture:
- Kitchen layout with a sleeping area (for example, with a sofa).
- Layout of a small kitchen (for example, design and furnishings of a classic Khrushchev).
A separate issue may be the maximum use of a non-standard shaped room (a room with rounded walls, a kitchen combined with a corridor, a balcony, a living room) and the layout of a kitchen in a private house.
Arrangement of a small room
A huge problem of our time - miniature rooms - forces designers to constantly develop newer types of kitchen layouts. Every factor is taken into account in project plans, even those that seem very insignificant at first glance.
Features of the distribution of furniture and other accessories from leading experts:
- Do not use a U-shaped position, preferring the traditional linear shape. You can also use extraordinary options such as a T-shaped plan. One of the parts of the furniture set, in this case, can be used as a dining area, and the second as a work panel. The free space under the countertop can be used to organize a full-fledged storage area.
- Great attention should be paid to quality lighting. Small rooms require adequate light. Therefore, if there is a lack of window openings, it is necessary to organize the proper number of artificial lamps that evenly scatter light around the perimeter of the kitchen.
The color of the furniture itself plays an important role. The visual effect that certain shades can create has long been known. For a small kitchen, you should choose the lightest colors possible, close to natural colors.
Recommendations for the kitchen-living room
The spacious kitchen-living room is loved by many for its open space and lack of design restrictions. However, the double functionality of the room makes you think about zoning when arranging it.
The living room and kitchen areas are separated using furniture:
- A separate island. The advantage of this solution is that you can walk between rooms from either side. If the kitchen itself is not very large, an island will serve as an excellent addition to the workspace. Plus, you can eat while sitting at it, which eliminates the need to buy a table.
- Peninsulas. Unlike the island, only one side remains free for passage. But other advantages - multifunctionality and clear division into zones - remain.
- Dining table. Why not put a table with chairs between the rooms? This arrangement will allow family members to quickly gather for lunch, and the hostess will not have to carry the prepared dishes far.
The photo shows a bright kitchen-living room in fusion style
In addition to zoning in the kitchen-living room, you need to think about organizing storage spaces. As a rule, the cooking area has a large number of utensils, but if the rooms are combined, many elements will overwhelm the space. Therefore, in studios it is better to use closed furniture instead of shelves and keep the tabletop as free as possible, hiding household appliances and pots behind the doors.
And the last point is ventilation. To prevent your favorite sofa and the pillows on it from smelling like fried fish, install a powerful hood above the hob and turn it on every time you cook.
Decorating a kitchen with a sleeping area
Having an additional sleeping space in the kitchen is a definite advantage, but this poses certain difficulties for owners and designers. A sofa or ottoman is quite bulky furniture that requires free space (especially for transformable furniture).
For such cases, the following types of layout are applicable:
- Island version.
- Traditional single-row furniture arrangement.
Sometimes in practice, two-row models for placing a set are used, however, the sofa is built into one of the furniture lines. The type of construction of the sofa itself also matters.
Thanks to the creative developments of designers and manufacturers, today you can purchase both a classic sofa and a wide banquette, ottoman, or chair-bed.
Particularly popular is furniture with a transformation function, which can be successfully used for overnight guests. For such cases, it is necessary to provide free space for an auxiliary sleeping place.
Restaurant kitchen design
REQUIREMENTS FOR THE KITCHEN PREMISES
So, the first and main document that needs to be followed when preparing the premises for the kitchen is DBN V.2.2-25:2009 “Food establishments (restaurant establishments)” . There are a lot of requirements in such a document. But we will focus only on those that will be news not only for you, but also for the majority of employees of inspection bodies.
1. KITCHEN SIZE
The size of the kitchen must correspond to the class of your establishment (restaurant, cafe, canteen, buffet, etc.) and the number of seats. If you are positioning your establishment as a restaurant, then you must provide the following kitchen dimensions:
- up to 50 seats – 140 m2 (if you cook from semi-finished products, so be it, you can allocate 100 m2 for the kitchen);
- up to 100 seats - 211 m2 (if you cook using semi-finished products - 189 m2);
- for each subsequent place after 100 - 0.78 m2.
And, for example, for a cafe the size of the kitchen may be more modest:
- up to 50 seats – at least 57 m2;
- up to 200 seats - no less than 132 m2;
- for each subsequent place after 200 - 0.3 m2.
2. LOCATION OF SHOPS
The workshops in the kitchen structure must ensure the sequence of technological processes for processing products with a minimum length of functional connections and the absence of intersection of technological and transport flows. It is important to remember that workshops should not be walk-through, with the exception of workshop departments connected by sequential technological processes.
Note! If your establishment has more than 50 seats, it is recommended to place production workshops in the kitchen in separate rooms.
When combining workshops with different temperature and humidity conditions in one room, as well as washing workshops for various purposes, it is necessary to use special equipment that will ensure the specified parameters of the internal environment in the areas of food processing and preparation. In such a room, workshops should be separated by barriers up to 1.6 m high.
3. HANDOUTS
The serving room in catering establishments with waiters should have a direct connection with the hot and cold shops, bread cutting room, service room, tableware washing room and buffet through technological or doorways.
Do not forget! The distribution room should provide space for installing cash registers and a washbasin for waiters.
If these premises are located on one side of the dispensing room, then the width of the dispensing room must be at least 2 m. If these rooms are located on two or more sides of the dispensing room - at least 3 m.
4. WALLS AND FLOOR
In order to make working in a restaurant as comfortable as possible, it is recommended to paint walls, partitions, structures and equipment in the kitchen in light, cool colors so that the surrounding environment does not put pressure on the staff. The paints themselves must have positive conclusions from the state sanitary and epidemiological examination and not release chemical substances into the air above those regulated by DSP 201.
Necessarily! Ask paint sellers for the statements mentioned above, and also keep proof of purchase.
Pay attention to the floor in your kitchen. It should be smooth, without cracks or potholes, with a surface convenient for washing, with a slope of the floor towards the ladders. If there is no such slope in the room, it is not suitable for the kitchen!
Decorating a room with a balcony
The layout of a kitchen with a balcony (or a wide window) is an important part of the design art. The presence of a balcony door and wide windows should be taken into account, because the elements of the set cannot obscure the abundant influx of light. You also need to evaluate options for placing furniture without impeding access to the loggia.
An excellent option for using a balcony is to combine an insulated loggia with a kitchen area. In this case, the combination may not be complete; only the dining area or, conversely, working components (hob, sink) can be placed on the balcony.
A great idea would be to move the storage area onto the loggia area. In this case, a fairly free area is formed in the kitchen, which can be used for more spacious placement of furniture elements.
Convenient location for non-standard layouts?
Many rules for arranging furniture in a kitchen with an unusual layout do not work, but even in this situation it is possible to create a comfortable ergonomic space. Let’s consider the main options for “deviations”:
Fifth Corner. In 5-6 coal kitchens, you should not use too much furniture so as not to overload the overall look. When developing a layout, you can either emphasize the irregular geometry by ordering a kitchen to suit your length, width and curves. Or disguise the “flaw” by beating the zone with color.
Niche. Architectural recesses seem to be created for kitchen furniture! Place a set inside it or place a sofa and a dining table next to it. The only negative is that all kitchen furniture will have to be made to order, because the depth of the niches does not always coincide with the depth of standard models.
The photo shows a room with an unusual layout with a column
Bay window. The classic option for arranging kitchen furniture is to place a round dining table and chairs near the bay window. But if necessary, a custom-made kitchen set can also be included in this area.
Balcony. A lounge area is located on the insulated loggia. After dismantling the double-glazed window, it is possible to install a bar counter on the windowsill.
Kitchen design with a bar counter
Another special case of arranging a kitchen area, in this situation, equipped with a bar counter. Counters - wooden, metal, complex and traditional - are a stylish addition to any kitchen today.
Manufacturers of furniture and accessories offer their customers a huge range of finished products, as well as the opportunity to make custom-made accessories based on an individual project.
In modern design trends, there are several main options for the location of the bar counter:
- A wall stand that acts as a full-fledged table. Install it at an angle to one of the free walls.
- In the form of a separate island. Ideal for arranging fairly large rooms, the central area of which remains free of furniture.
- As a partition for studio apartments or kitchens combined with a balcony. In this case, the stand can be either universal or without an upper contour.
The bar counter can be built into a classic set, and unfolded only as needed as an additional surface. The combined bar counter is produced as an independent element, but is attached to the main furniture line.
In the case where the presence of a bar counter is provided for in a previously drawn up project plan, the furniture should be placed carefully, leaving room for an additional accessory.
Railings and cabinets for maximum convenience: how to fit them into the design yourself and correctly
Conveniently placing all kitchen furniture and utensils is not difficult if you think about what the housewife uses very often, what less and what rarely. So, for example, it has already been determined that the sink is always installed in the center. It is important, for convenience, to correctly determine the height of the sockets from the floor.
Next to the sink there should be a cabinet for freshly washed plates, cups, spoons, etc. It is advisable that space be allocated under the sink for a trash can and household chemicals.
Near the stove there are cabinets: the lower ones for storing pots, pans, etc., and the side ones for cereals, seasonings and other small things needed for cooking. If the kitchen is corner, then it is important to calculate the size of the corner cabinets and the height of the cabinet. The upper cabinets are reserved for kitchen utensils, which are rarely used. The lower ones are for heavy objects, but to place ladle, knives, oven mitts and other small items, you can use the railing instead of a cabinet that will have to be constantly opened. Read our article about how to choose roof rails. See also information about patterns for potholders with your own hands.
When putting things in order in the kitchen, it’s worth thinking carefully about the fact that many things may no longer be needed at all and are just wasting space.
Rules for competent and good use of railing:
- near the work table there are various hooks for work boards, ladle, ladles;
- holders for potholders and an electric lighter are fixed near the stove, but it is better to move various skimmers and spoons away from it to avoid contamination from splashes;
- a holder with compartments for spices is also attached next to the stove;
- It is better to place paper towels and glass holders near the sink.
Accessories that are not used often are put away at the very edge of the railing or even stored in a cabinet.
Click to enlarge
Comfortable kitchen, modern appliances:
