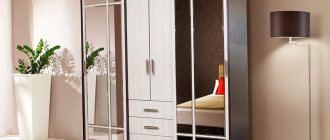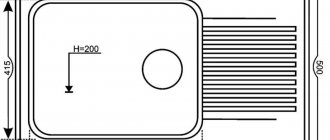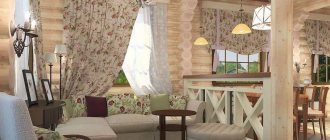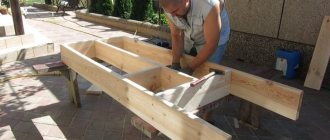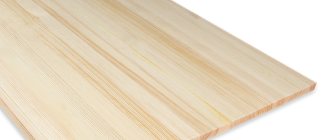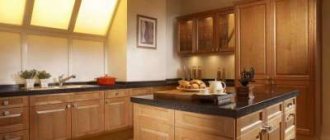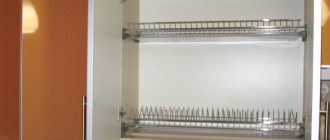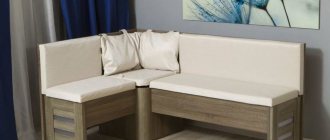Drawings of corner cabinets for sinks
If you do not take into account the principle of building in a sink bowl (and it can be overhead or mortise), then there are three designs of a corner cabinet for sinks:
- Straight side corner table. In fact, it is a standard kitchen module with one “muffled” door - a false panel. The most common option in modular kitchens.
- L-shaped corner table-pedestal. The most flexible option in terms of resizing. Most often it is equipped with a transforming door, which significantly expands access to the inside of the cabinet.
- Trapezoidal table-pedestal for sink. The most bulky “classic” version of a corner cabinet for a sink. It is not recommended to install it in small kitchens, as it “eats up” a lot of usable space.
Drawings of a corner table-cabinet for an “added” sink
Typical dimensions of a corner cabinet for a sink of this design are 1000x600 mm along the countertop. At the same time, the module itself, taking into account the overhang of the tabletop in front, behind and from the corner, has dimensions of 950x550. The dimensions of the facade with these dimensions and the standard height of the kitchen modules are 716x396 mm.
Usually, to supply water supply communications, a cut is made in the inner side of the cabinet under the sink, approximately 250x150.
If the pipes go deeper, then it is better to make the sidewall not solid, but to “assemble” it from planks.
Drawings of an L-shaped corner cabinet for a sink
For a table-cabinet of this design, you can give two drawings, with different designs of the back walls. The first drawing is suitable if all communications “enter” from the corner on one side.
If you plan to install counters in the cabinet under the sink, connect a separate filter, and generally plan a lot of wiring (for a dishwasher, washing machine), then it is better to leave both sides hollow.
The dimensions of the corner sink cabinet in the standard version are 920x920 mm (taking into account the rear overhang of the countertop 970x970 mm). In this case, two doors measuring 716x396 are installed.
The module can be modified by cutting the size of any of the sides. In this case, the wider door is always attached to the side, and the lighter one is attached to it. Otherwise, the transforming door will begin to sag over time.
Drawings of the “trapezoid” sink table
Corner sink cabinets with a characteristic trapezoidal shape look good only in spacious kitchens with a classic design.
For modern kitchen design, the design of the first two variants of cabinet sinks is better suited.
The design is somewhat softened by the radius design of the door and tabletop, with a concave shape.
But at the same time, the kitchen module itself remains very bulky, voluminous, with limited access inside. With its overall dimensions of 900x900 (including tabletop overhangs), the door is 716x470.
Another disadvantage of this kitchen module is that it requires additional joining of standard worktops with a width of 600 mm. And this means the presence of an additional seam in the sink area, which can potentially swell from moisture.
The joint is made at the same level as the sink or through a superstructure.
The joint can be avoided if you order a countertop made of artificial stone or plastic. But this leads to an increase in the cost of the entire kitchen.
There are also pentagonal, ready-made post-formed countertops on sale specifically for trapezoid sinks. But their range is limited.
Some features of corner cabinets
- For stability, you should use not five, but six or seven adjustable legs. This will help not only to install the cabinet more securely, but also to level it with maximum accuracy.
- The dimensions of corner kitchen cabinets depend on external factors, such as: pipelines, uneven walls, finishing materials. Everyone should take care of this in advance.
- If you need to make a cutout in laminated chipboard for pipes, after processing it is necessary to cover all ends of the material with silicone sealant.
What determines the size of the cabinet under the sink?
It is not uncommon for multifunctional modules and household appliances to be used in the kitchen. The sink cabinet is no exception. It not only serves as a load-bearing base for the sink and, with its body, disrupts all communications for supplying and draining water. Counters, various storage systems are often installed in it, a chopper, water filters, a trash can, a gas cylinder, etc. are placed in it.
Summarizing all the possibilities, we can say that the dimensions of the cabinet for the sink depend on:
- From the dimensions of the planned sink and the features of its installation. The range of kitchen sinks is huge - you can choose a straight or corner model, with a round or rectangular bowl, with a drain board, additional sinks, etc.
- From the allocated space, taking into account the specific filling of adjacent kitchen modules and ensuring full access to all communications inside the cabinet under the sink . Here it is important to consider the entire project as a whole; there are often situations when retractable or swing-out neighboring elements block the opening of the sink facades and do not allow them to be opened completely.
- From the dimensions of additional elements that are planned to be built inside the cabinet body . If we are talking about a grinder for a sink, water filters need to be planned in such a way that their maintenance and replacement are possible with the sink facade open.
- From the sizes and features of sliding/rolling out storage systems. There are a lot of drawers under the sink for storing detergents and household products - they all have a specific base for embedding. Also, the dimensions of the cabinet under the sink should take into account the possibility of integrating a waste sorting system, containers for storing vegetables, various shelves, magic corners and bottle holders for household chemicals.
Organizing space for small items
The internal elements of the kitchen bench will reliably store all the kitchen utensils that are so necessary during the day:
- stationary holders on the wall, which allow you to fix the hose from the vacuum cleaner and nozzle or, for example, hang an iron on the wall;
- organizer for lids of large pots;
- roll-out trash containers attached to the cabinet door;
- install a folding door at the top of the bedside table with a built-in container, since this option is ideal for storing sponges, detergents and other household chemicals;
- attach narrow shelves to the inside of the cabinet door - they will help with storing small kitchen utensils that are needed daily;
- use miniature drawers hidden from view: just pull the handle and they will gently slide out of the cabinet, suitable for placing kitchen towels and detergents;
- The narrow side drawers are also suitable for storing sponges and cleaning products.
Despite the small free space under the sink, a functional cabinet will make working in the kitchen much easier .
Features of using a corner cabinet with a sink
The corner design, decorated with a sink, can become not only a place for washing dishes, but also be used for storing various things. When installing this item, you should take into account the style of the room, the shape and size of the kitchen space. A cabinet with a sink has many pros and cons, the significance of which should be assessed even before the decision is made to buy a corner element.
A corner cabinet under the sink helps to increase the space of the kitchen countertop.
Advantages and disadvantages
Gone are the days of using regular sinks to wash dishes. Nowadays kitchens are equipped with comfortable sinks, which are selected according to the interior of the room. It will be important to organize the space under the sink with the correct choice of a washing cabinet with its internal structure. At the same time, the design must be reliable and durable, since the material used to make the sink can be different.
If the kitchen is small in size and the question arises of how to most rationally place the furniture, then the free space in the corner will be occupied with a significant advantage by a corner kitchen cabinet under the sink:
- A corner in the kitchen is the optimal location for a sink, water purification filters, and household appliances (washing machine or dishwasher). This is due to the fact that usually in this place there are engineering communication points for sewerage, hot and cold water.
- A corner sink is usually located in the center of a furniture set, so everything you need will always be at hand, and accordingly, the time and energy for cooking will be reduced.
- For example, a fairly large internal container of a trapezoidal corner cabinet under a kitchen sink will hide the pipes. You can place in it not only a trash can or cleaning products, but also other useful things, although it does not look bulky, but on the contrary, visually expands the room.
Nowadays kitchens are equipped with comfortable sinks, which are selected according to the interior of the room.
For convenience during cleaning, you need to maintain the distance between the floor and the cabinet tray. There are almost no negative aspects to using corner cabinets, but still:
- Inconvenience may occur. If you don’t think through the arrangement of the elements of the set, you will have to waste time going to the contents of a standard corner cabinet, although this can be fixed using modern storage systems.
- A corner cabinet is less reliable than a straight one. Therefore, when selecting it, it is necessary to take into account the material of the sink. For example, a sink made of decorative stone is quite heavy, therefore the cabinet must be strong and reliable.
You should purchase it without a solid rear wall. Then it will be easier to carry out installation and installation, as well as connect sewerage and water supply lines in the kitchen.
Functionality
The modern design trend is a combination of beauty and functionality. A corner cabinet with a sink in the kitchen meets these requirements. The L-shaped layout makes the space more comfortable and optimized even in a small, non-standard or combined kitchen.
We list the main positive features of a corner cabinet with a sink:
- It is easy to install and hide the necessary communications there, for example, connections to the sink, filters, heaters. In addition, the space can serve as an excellent place to store household chemicals or a trash can;
- this solution is the most compact, but at the same time roomy - this is very important in small kitchens, for example, in a Khrushchev-era apartment;
- the corner section visually unites the space;
- it just looks beautiful.
But there are also negative sides. For example, inexpensive kitchen sets with a corner sink have a countertop made of laminated chipboard, which means that the joints in the corner will be in danger:
- Laminated chipboard is a very weak material that is constantly looking for a reason to swell;
- splashes from the sink will fly anyway.
Therefore, the joints will have to be additionally protected, for example, with sealant or aluminum strips. If the countertop is cast, for example, from stone or acrylic, then there will be no such problem.
The second disadvantage is that you can only “hide” a small container for garbage in such a cabinet. But perhaps this is for the better - the garbage will be taken out more often, which means there is less chance of an unpleasant odor.
The third negative point is that the reliability of corner structures can be significantly lower than conventional ones. This is due to the non-standard shape of the cabinets. It might be worth thinking about strengthening the sidewalls.
The fourth disadvantage is the inconvenience of using the sink, because it is sometimes located too far away. This drawback is easy to avoid: the main thing is to monitor the height and depth of the countertop.
And the last negative point is the high cost compared to ordinary cabinets, which is why most craftsmen assemble such cabinets with their own hands.
Corner sink – which kitchen is it suitable for?
Corner sinks are especially suitable for kitchens with L, U and G layouts. While standard sinks are more common and available in more designs, you can easily adapt a corner version to your dream kitchen.
A corner sink fits almost any decor style. It is great for classic, rustic or Moroccan kitchens, but also suits modern and minimalist interiors inspired by Scandinavian style. A kitchen with a corner sink is a solution for people who do not like sharp finishes and strict forms.
In addition to shape (streamlined or more angular) and size, you may also be guided by the type of material and aesthetic considerations. You can choose from sleek ceramic, granite and steel sinks. Depending on your needs, you can buy them in single camera, 1 1/2 camera and 2 camera versions.
A sink in a corner is often perceived as not very practical. Many people believe that a corner sink only works when the equipment is viewed as an addition to the dishwasher and is not used too often. However, as reality shows, a corner sink has a lot of advantages.
Placing the sink in the corner allows you to use the least convenient and often undeveloped part of the countertop. This way, the rest of the workflow can be used for cooking or storing food.
Another advantage of a kitchen with a corner sink is that even in a small interior you can afford large kitchen appliances. Due to the fact that the corner usually remains undeveloped, even a large sink can be placed there without unnecessary loss of space. This will not affect the functionality of the kitchen.
What determines the depth of the countertop?
Planning a modern kitchen involves integrating household appliances and sinks into the overall range of kitchen units. Built-in and free-standing refrigerators, stoves, dishwashers are designed for installation in a kitchen set with a depth of 600 mm for the countertop and 550-560 mm for the lower modules. The inset of the sink and hob is also designed for standard countertop depths.
The exceptions are narrow washing machines and two-burner hobs - they can be installed in a common row of furniture with a tabletop narrowed to 450-500mm.
Be careful: the upper wall-mounted closed or open modules above a narrow tabletop should be less deep! Otherwise, you will rest your head on them, trying to increase the angle of view when preparing food and processing products. You also need to be careful when designing a corner table-sink: a bowl that is too “pushed” deep into the wall cabinets can be inconvenient for washing dishes.
There are a lot of other points that need to be taken into account. Contact only experienced furniture manufacturers with their own staff of designers who can help you choose the optimal solution that takes into account all the features of the room and your wishes for the furnishings. Remember, not only design and harmonious interior design is important, but also correct ergonomics in the kitchen!
Advantages
There are many positive qualities here:
- the versatility of the corner design - the item is perfect for rooms of any size, city apartments, private houses, creating maximum comfort and harmony in them;
- The product is ergonomic and allows full use of a corner that would otherwise be empty, partially or completely unused at all.
- the element will help to conveniently arrange the space of the “working triangle” - stove-sink-refrigerator;
- a corner cabinet with a sink can be easily combined with rectilinear kitchen structures - tables, cabinets, bar counters (it is also suitable for casual zoning);
- original design - the item is available in any color or facade design, which will allow you to choose it to suit any interior style.
A corner cabinet allows you to zone the surface of the countertop.
Advice. For cramped, dimly lit kitchens, it is customary to use cabinets made in warm, light colors with a minimal amount of textured details. It is permissible to decorate bright, spacious rooms with dark, cold tones.
When choosing the color of the kitchen cabinet, you need to take into account the illumination of the space.
Flaws
There are also some features that can become serious disadvantages without detailed consideration:
- it is very important to consider the direction of opening of the corner cabinet under the sink - it should be easy to get everything you need from it, put it back, see what is inside;
- with a non-standard layout, where there are several narrow niches, ventilation ducts, podiums, protrusions, it will not be easy to place the element;
- in small kitchenettes, the cabinet will have to be made a little narrower than the standard one, and it is advisable to completely abandon the low shelves above it, since they are dangerous;
- repairing plumbing located in the very corner is very problematic.
To increase functionality, you can install drawers in cabinet doors.
Advantages of a sink with a cabinet
Most people purchase similar designs for the kitchen. In this case, the cabinet holds the sink and hides the water pipes. In addition, with the help of a cabinet you can maintain a unified stylistic design and correctly fit the sink into the interior. Thanks to a sink with a cabinet, you have additional space. You can hide various items under the sink: household chemicals or a trash bin.
A corner cabinet has its advantages. The space in the corners is not used in any way, but the corner design solves this problem. This cabinet is especially relevant if your kitchen is small. The sink in the corner is always within easy reach; this arrangement optimizes the cooking process.
What to choose: practicality or aesthetics
It is not necessary that the bedside table for installing a washbasin has folding doors. There is an alternative in the form of a retractable drawer on roller tables of the required size. For a siphon and sink drain, the drawer in the center has a special recess, which is why it has a non-standard shape.
It is more advisable to use such boxes in the bathroom, because there you can store not only household chemicals, but other small items such as creams, lotions, shaving products or dental supplies. In the kitchen, the drawer will not have much functionality, because it cannot withstand heavy loads and only small things can be stored in it. Dining utensils are also not stored in it, since it is geographically located at a distance and thereby creates inconvenience.
Often a drawer is installed in the kitchen so as not to stand out from the overall style of the room or to provide additional space for storage items under each surface. Under a special recess for the siphon there may be an auxiliary drawer in which cleaning products, appliances or tall bottles of oils or sauces can be stored.
What to look for when choosing a vanity unit
The first thing you should pay attention to when choosing a kitchen sink and dryer with a cabinet is the material from which it is made. Experts recommend giving preference to more expensive models that are resistant to moisture and dampness.
This part of the module will be exposed to water the most.
Among the obvious nuances, others can be highlighted separately.
- The structure must be stable. This means that the frame and even the prefabricated set must be made of high-quality metal.
- Experts recommend giving preference to solid wood materials. However, among the cheap options you can only choose chipboard.
If the manufacturer has chosen the right special impregnation, the bedside table can last for quite a long time.
An important nuance is the designer coating. When it comes to cheaper models, the frame and outer part will not be able to withstand even a standard wash. Therefore, it is recommended to give preference to a coating that can withstand the effects of chemicals and water.
The walls of the cabinet act as support for the washbasins, since significant loads are placed on the sink under the influence of significant water pressure.
Manufacturing materials
Materials for the manufacture of any kitchen furniture must be resistant to moisture and mechanical damage
When choosing a cabinet for a sink, you need to pay attention to the general concept of the kitchen solution, colors, and materials from which other pieces of furniture are made. Since the decisive criterion for buyers is cost, manufacturers offer both expensive materials and fairly budget options:
- solid wood is the most expensive, durable material, but it has its drawbacks: it can swell from moisture and requires constant, very careful care;
- Laminated chipboard is one of the most budget-friendly options; it allows you to choose any color thanks to a wide and varied palette, the main thing is high-quality processing and the use of moisture-resistant boards;
- MDF is a high-quality, relatively inexpensive material made from wood chips, much denser than chipboard, holds fastenings well, does not contain harmful substances, is resistant to mechanical damage, scratches, does not allow moisture to pass through, and comes in a wide variety of colors;
- Chipboard is the cheapest material; a properly applied coating will make the furniture moisture resistant;
- metal, glass, and decorative elements are used in decoration.
Wood
Chipboard
MDF
For the production of sinks the following is used:
- stainless steel is a popular material, strong, hygienic and durable; depending on the grade of steel and sheet thickness, you can choose an option in different price categories; Disadvantages: instability to mechanical damage, scratches, monotonous design;
- ceramics – the sink looks very stylish and can be easily cleaned with any detergent; it is made from earthenware or more expensive porcelain (both materials are resistant to high temperatures), may have a non-standard design, different shapes and textures; Although the sink can easily withstand heavy dishes, the main disadvantage of a ceramic bowl is its fragility; if the dishes are dropped, they get cracked;
- artificial stone - made from mineral chips (liquid stone) and acrylic, the most affordable option for making a kitchen cabinet with a custom-made sink, where there is a sink built into the countertop; The overhead or mortise bowl is somewhat economical in cost, the surface of the sink is durable with a slight roughness; Disadvantages include susceptibility to mechanical damage - scratches may remain on the surface even from abrasive detergents, dents from hot objects or boiling water, and the dark color fades in the sun.
Types of corner sinks
There are three main types of corner sinks:
- mortise;
- invoices;
- combined (mortise invoices).
There are three types of corner sink cabinets.
Advice. It is recommended to choose a sink that has at least one special “wing” for drying dishes.
Typical dimensions of a kitchen sink cabinet
The height of the cabinet under the sink should be the same as all other items in the set, because they are united and covered by a common countertop, on which food is cut before it is processed.
The size of the cabinet, of course, depends on the size of the sink (or even two sinks located in series). A wide wardrobe can be equipped with two swing doors. A narrow sink 30-40 cm is usually placed on single-door cabinets. Wide cabinets 60-80 cm allow you to hang two door leaves.
The height of such cabinets is about 1.5 meters. This allows you to avoid bending over too much when using the sink. Of course, if you make furniture to order, you can take into account the peculiarities of your height, but making floor cabinets too high will not work, since a fairly large space is needed between the first and second tiers of furniture.
Sink cabinet with aluminum tray (video)
The base of the lower corner modules of the kitchen set - legs and plinth
There are two types of bases for corner kitchen cabinets:
- open;
- closed.
The base elements of kitchen cabinets also include a plinth and support legs. The plinth is used to give the kitchen set a finished look. Structurally, the base element is a decorative strip equipped with clip fastenings and seals. The base can be decorated with accent lighting or a mirror coating. In addition to its decorative function, the plinth prevents foreign objects, dust and dirt from penetrating under the bottom of the headset. Electrical and water supply communications may be hidden behind the decorative protective strip.
The plinth is attached to the bottom of the kitchen unit or to the supporting legs of the cabinets. In the first case, the decorative strip also serves as the base of the cabinets.
The support legs of the corner cabinets can be stationary or adjustable. Adjustable legs have a number of advantages:
The nuances of making and assembling cabinets for sinks with your own hands
For the manufacture of corner cabinets for sinks, the same materials are used as for standard kitchen furniture:
- The body is made of laminated chipboard or MDF. It is important to use a PVC edge and roll up all visible ends with it. This will better protect the module from moisture and swelling.
- As a facade, you can also use laminated chipboard, MDF with various cladding, solid wood or acrylic.
- The tabletop for sink tables can be postforming, chipboard with plastic lining, veneer or artificial stone.
- Sinks for corner cabinets are mainly used as mortise sinks. This may be an option made of stainless steel or artificial stone.
Correlate the dimensions of the sink with the available space for the insert, taking into account the width of the wall plinth.
A corner cabinet for the module is designed to fit the existing angle based on the drawings discussed above. It is important to immediately take into account the dimensions of the internal cuts for the pipes. It is better to make them before assembly and paste them with an edge. If you cut locally, the ends will remain unprotected from moisture.
Assembly of a corner kitchen cabinet under a sink is carried out by analogy with other modules.
Euroscrews (confirmats) are also used to assemble the housing. The legs are attached to 4x20 self-tapping screws, furniture hinges are attached to 3.5x16 self-tapping screws.
It is important to treat all open ends without edges with silicone or sealant. You should also do the same with the cutout for the sink. All this will increase the service life of the furniture.
Corner sink for the kitchen: varieties based on material of manufacture
Corner sinks used for washing dishes are made from different materials. Each of them has its own technical characteristics and, accordingly, pros and cons. The following materials are most often used to make sinks:
- stainless steel;
- ceramics;
- stone (artificial and natural).
Stainless steel. Products made from this material are the most common. This is due to the fact that they are affordable. Corner kitchen sinks made of stainless steel can have a matte texture or a glossy surface. Products of the second type are easier to maintain, which is why many experts recommend purchasing them.
Another advantage of stainless steel sinks is their versatility. They have a simple design and can be combined with any type of kitchen interior. Stainless steel is resistant to corrosion. Among the disadvantages of such sinks, it is worth noting their noise. Corner kitchen sinks made of stainless steel are also easy to install, so installing them yourself will not be difficult.
Metal sinks look especially good in classic and traditional kitchen interiors.
Ceramics. Sinks of this type are distinguished by a presentable appearance. Most often, classic white ceramic products are found, but there are also colored models. The main advantage of such sinks is their resistance to moisture and active chemicals used for washing dishes. The disadvantage of such products is their large mass, which complicates transportation and installation. It is also worth noting that chips may occur on the ceramic surface over time.
Artificial and natural stone. Such models belong to the upper price category. The advantages of these sinks are their elegant appearance and long service life. Corner sinks for kitchens made of artificial stone are resistant to aggressive chemicals and high temperatures. The variety of options for products made from this material is very wide.
Natural stone is more expensive than artificial stone, but is considered a more reliable material. Sinks of this type absorb the noise of water flowing from the tap, which is also a big plus.
Today, kitchen sinks are made from various materials with good quality characteristics.
Requirements for corner sink models
The choice of plumbing fixtures is most often made taking into account the individual characteristics of the kitchen space and the personal taste preferences of the owners
However, there are still several important points that you should pay attention to before purchasing a sink.
Before purchasing a corner kitchen sink, you need to calculate its volume. This indicator is selected depending on the personal needs of the kitchen owners. It is necessary that the sink accommodate a certain amount of dishes used during meals for all family members.
Bowls must have good resistance to high temperatures. Otherwise, the service life of the plumbing equipment is reduced several times.
It is also very important that the sink is resistant to mechanical stress (impacts)
Experts advise taking the selection of furniture for a corner sink seriously. Kitchen sink cabinets may vary in size, material and design.
The universal size of bowls for any sinks, including corner ones, is a depth of 16-20 cm
Not only corner models, but also any other sink options must have good resistance to aggressive chemical compounds contained in detergents.
And finally, before purchasing this plumbing fixture, you need to determine in advance the place where it will be located and take the appropriate measurements. Kitchen designs with corner sinks can be studied on the Internet. This will allow you to select the required product.
There are two ways to install this type of kitchen sink – with the help of specialists or on your own. In the second case, it is recommended to study the installation instructions and strictly adhere to the sequence of actions that are described in it.
The guidelines for action when choosing sinks should be the dimensions of the kitchen furniture
Types of floor-standing corner cabinets
A rectangular corner kitchen cabinet for a standard sink is the most popular option. The design has an internal corner of 90 degrees, it can be easily integrated into any set. The product is not very functional, has a small capacity, and is not always suitable for “complex”, intricate interiors.
Dimensions of a rectangular sink cabinet.
A piece of furniture in the shape of a trapezoid is a square cabinet with one “cut” corner. In fact, it is pentagonal, very roomy, and will be an excellent compositional center for a corner set or will be a free-standing element.
Triangular and radial-shaped products are used less frequently - their installation makes sense if the cabinet is separate from everything else.
Cabinets with closed fronts
A common storage option is to use closed facades. With their help, you can place more necessary things, and you don’t have to constantly monitor the perfect order. Remember that it is better to dilute closed facades with stained glass windows and patterns.
Corner sink cabinet with closed fronts.
See alsoDesign features of a narrow kitchen
How to make a corner cabinet yourself
The kitchen is probably the favorite place to spend time for both adults and children. It’s so nice to have dinner with your family, gossip or just sit with a cup of coffee. Therefore, everything on it should be perfect (in the opinion of specific owners). If you cannot find a suitable design, it can be made. This is also possible with a sink cabinet.
This place is almost always used for installing a sink, which means that a siphon, pipes, and technical communications will be hidden in the cabinet.
First of all, you need to decide:
- what type of product needs to be invented, its dimensions;
- view and familiarize yourself with information on this issue, be sure to study photo and video materials;
- calculate estimates for materials, tools, etc.
Important! In most cases, making it yourself is much cheaper than buying it in a store.
If the preparatory stage is completed, you can begin the actual work. It’s better to start with the classic version, simpler, but also the most popular - L-shaped.
In stores you can most often buy a kitchen set with an L-shaped corner sink or with a trapezoidal cabinet under the sink.
Drawing and dimensions
The initial stage of work is to decide on the size of the corner cabinet for the kitchen sink. To do this, you first need to take appropriate measurements of the room and draw a diagram of the project.
The back part for a trapezoidal bedside table is formed according to the same principle as for a rectangular one, otherwise the schematic drawing looks like this.
In the drawing, it is necessary to take into account communications at the site, whether other elements of furniture or equipment will be located near the sink. As a rule, the drawing can first be made on a simple squared piece of paper from a notebook. Modern technologies make it possible to subsequently create a three-dimensional project on a computer, etc. The scheme should include:
- View of the structure from all angles. From the side, from above.
- It is imperative to detail the drawing, down to the smallest samples. If this is a classic, then highlight the dimensions of the right and left cabinets (which are located near the sink), indicate the horizontal connection of these objects (front side) and all subsequent connecting strips.
- Clearly design parts of the frame, walls, back and floor coverings, facade, etc.
- It is necessary to thoroughly consider the placement of shelves and doors.
The drawing with one blank wall is relevant when supplying communications from the side.
The entire kitchen layout must fit into the overall interior of the kitchen unit.
Selection of tools and materials
Let's dwell on the materials from which it is possible to make a good bedside table. First, pay attention to the old furniture; some parts can be used to build a good sink. If you start work from scratch, you will need chipboard or MDF, as well as plywood. The entire product can be made exclusively from wood; sometimes folk craftsmen design excellent wooden objects, and even in a single copy.
A popular material for inexpensive furniture. The service life will largely depend on the finishing method.
Of the tools that are needed for the project, most are available from good owners, and if not, then you will have to purchase it, which will be a good investment for the future - the ability to produce similar crafts at any time. The necessary accessories and tools are as follows:
- roulette;
- pencil;
- hacksaw;
- screw tie;
- screwdrivers are different;
- priming;
- protective devices;
- cutter;
- drill;
- screwdriver;
- level;
- plane;
- jigsaw;
- nails, screws and self-tapping screws;
- hinges, handles, etc.
A good craftsman knows how to replace a tool he doesn’t have, or how to do without it.
Assembling the cabinet
Before starting the main work, you need to prepare the walls that will be behind the sink. They should be even. If the owners wish, they are covered with wallpaper or treated with appropriate materials. Start of assembly:
- divide all materials according to the drawing;
- varnish the surface of the samples;
- we fasten the fittings, check the façade parts (how well they correspond to the design);
- we assemble the main countertop, mark where the sink and cabinets will be located, and make the corresponding holes;
- we install upper and lower cabinets;
- We install the tabletop canvas.
All that remains is to screw the countertop, cut in the sink, put the structure in place and connect it to the sides of the set.
This is only a complex process at first glance, but if you plan your actions, a person with minimal knowledge of carpentry can build good furniture.
A large pentagonal-shaped cabinet, the front part of which has a beveled edge that overlaps the rectangular junction of the side modules.
Final stage
The final touch is the assembly of the facade parts, which must be done in advance and tried on during the installation of the main part. The doors are attached to pre-installed hinges. If necessary, handles are fixed (if they were not installed immediately).
Such solutions are characterized by greater capacity and provide convenient access to the internal contents.
Façade details are the part of the structure that will be most exposed. It will also be used quite often by all family members. Therefore, you need to select high-quality materials.
Either a mortise or overhead sink with one or two sinks and additional space for drying dishes can be installed on top of the base.
Note. It is necessary to do everything according to the previously developed scheme, and there will be no problems in the work. If a craftsman likes his craft, he can continue, the sink will become the starting point in the manufacture of the entire kitchen set.
Initial data
So, what did I have at the start of this whole event? A kitchen with an area of 6.2 m2 (according to the technical passport), which has not had any, not even cosmetic, repairs done for many years. The kitchen set has generally been like this since the time the house was commissioned, and this is already almost 40 years. The window frame is old, wooden. The refrigerator is old and needs replacing. The gas stove is relatively new, but does not meet the wife’s requirements.
In general, of what was supposed to be taken from the old kitchen and transferred to the new one, only the microwave and the washing machine mentioned in the prologue remained.
It only remains to add that the old layout of the kitchen and the arrangement of all the elements on it always seemed terribly inconvenient to me, not practical and not rational, and therefore I began to fight for every centimeter, for every piece of free space, and, looking ahead, I want to admit, that I succeeded.
Tips for interior combinations
Corner sinks are best placed in combination with an L-shaped kitchen set. In this case, additional space is freed up for the dining area.
The main advantage of this placement will be the compactness of the work area between the refrigerator, sink and hob.
To prevent a corner sink from becoming a disappointment, it is important to correctly select the dimensions, shape and design of the product. Its operation depends on the correct installation of the sink. It's better to leave this to professionals. It is recommended to buy the product in specialized stores. If you follow all the rules, a corner sink will be a good purchase.
How to choose?
Most often, when choosing furniture for the kitchen, the buyer is interested in the price. It depends on the material of manufacture, the quality of assembly, the reputation of the manufacturer, and the originality of the design. It should be remembered that cheap items are not strong, durable, or beautiful.
In order for the furniture to last for a long time, you need to go beyond the means when purchasing.
When choosing, it is important that the corner cabinet matches the set as closely as possible and fits well into the interior.
Corner sink installation type
The choice of installation method depends on the material of the sink, the material of the countertop, the layout of the kitchen unit and the skill of the person who is going to install the sink. There are few installation options:
- overhead sinks They are used less and less, although they are the easiest to install. The sink is simply mounted on top of the corner cabinet instead of part of the countertop and fixed accordingly. The weak point is the joints between the sink and the countertop, where moisture may remain and mold may appear in the future. If you treat the joint with a sealant, then the unpleasant consequences can be reduced to nothing. An overhead sink is a good solution for those who assemble the kitchen and install the sink on their own;
- drop-in sink will require making a hole in the countertop the size of the sink, and jewelry precision is not needed when performing this work. The sink is inserted into the hole, its sides cling to the countertop, and at the bottom it is fixed with special fasteners. As with countertop sinks, the area where the sink and countertop meet requires sealant treatment. The installation process is not particularly complicated, therefore, if you have the necessary skills, it can be done with your own hands;
- integrated sink mounted under the tabletop, fixed with special clamping mechanisms and brackets. This is the most aesthetic and hygienic installation option: since the sides of the sink do not extend onto the countertop, there will be nowhere for moisture to accumulate, which means there is minimal risk of mold. Installation of an integrated sink requires special skill from the performer - this cannot be done on your own. In addition, the kitchen will have to be made to order, because the hole in the countertop for the sink must be cut with millimeter precision.
Useful tips
Professional interior designers give the following recommendations for choosing a sink cabinet:
- the design can be purchased at the nearest store, and then assembled independently or with the participation of a master assembler;
- for country style, the lower part is decorated with a colored curtain, for a loft - with metal doors;
- high-quality fittings will allow the cabinet to have a beautiful appearance for a long time;
- The sink and cabinet can be made in the same color or sharply contrast with each other.
After purchasing a ready-made cabinet, you can install it yourself.
