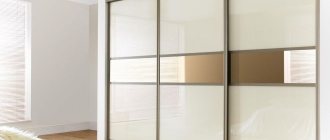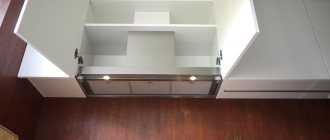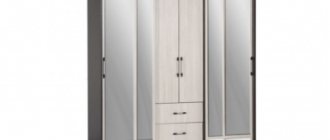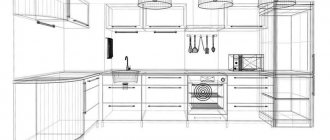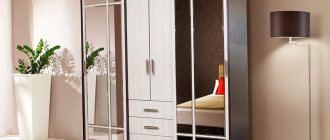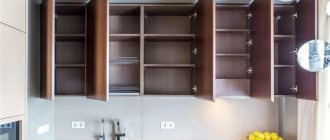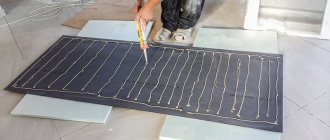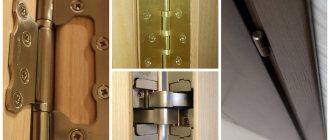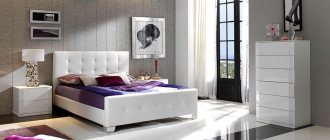The details of the cabinet are calculated after drawing up a drawing with all the necessary measurements: dimensions of niches, drawers, distance between compartments, etc. Doors and sections must be in harmony with each other. Most mistakes made by novice furniture makers are made in calculations. This article will discuss how to correctly measure and calculate, how the height, width and height of furniture are calculated, and also provide instructions for calculating the door. A methodology for calculating corner and built-in models is presented.
Necessary measurements and calculation rules
Help
Correct measurements are 50% of the success of further assembly and installation of the cabinet. Unfortunately, floors and walls are rarely even. And the furniture is created with right angles. When taking measurements of the space for installing the cabinet, they take into account all the unevenness of the walls and create technological gaps.
To determine the size of future furniture, you will need to measure the width and height in several zones at once (width in relation to the ceiling and floor at the required depth, top, bottom, middle along the wall, cabinet height at several points).
To prevent finished furniture from collapsing due to its own gravity, the dimensions are pre-calculated:
- the cabinet itself;
- doors;
- the length of the shelves (which determines whether they will sag during use);
- dimensions of boxes, their number;
- useful depth of shelves (if a sliding door system is selected, an additional 10 cm of depth will be needed);
- other.
Standard dimensions of kitchen facades: standard thickness and height of kitchen facades
Standard dimensions of kitchen facades: how to calculate it yourself, table of dimensions. The kitchens of modern apartments include a dining room with a cooking area. In this room the family gathers and guests are received. High demands are placed on the headset.
He must provide:
- ease of cooking;
- pleasant atmosphere for eating;
- comfort for gatherings with friends.
When making a purchase, calculations are most often entrusted to specialists. To create a project yourself, you need the most accurate calculation of dimensions.
Kitchen measurement by a specialist
Depends on:
- furniture arrangement;
- attractive appearance;
- ease of opening doors;
- price of furniture.
The dimensions of the kitchen facade can be standard or non-standard.
How to calculate the dimensions yourself?
Width
When calculating, take the smallest indicator so that the walls of the product can fit between the walls. Even a difference of 2–3 mm makes a difference, so many measurements are taken. From the resulting figure, subtract approximately 30 mm on each side so that the cabinet fits into the opening.
Attention
If the opening is 2160 mm, then the product is manufactured with a width of 2100 mm.
There are 3 indicators taken into account here:
- Wall slope . Maximum measurements are taken, especially if the walls are not level enough.
- Number of measurement points . If you take more measurements at different heights, then fewer millimeters will need to be allocated for possible error.
- Construction . If the model is built-in, then everything is simple, but for errors in an autonomous design, you will need to take a larger distance.
Height
To calculate the height, measure the distance from the floor to the ceiling at different levels. Then the smallest indicator and possible error are calculated. Usually this is 10 cm, if the distance itself is no more than 250 cm, and the depth is up to 70 cm. The height indicators will subsequently affect the installation.
Important
For other parameters, use the Pythagorean theorem (the square of the hypotenuse is equal to the sum of the squares of the legs).
Depth
Any closet has useful space (where things will be stored) and useless space (it is allocated to the sliding door system, usually about 10 cm). It is important to consider here:
- Maximum depth taking into account the characteristics of the room. If you leave only 60 cm for it and subtract 10 cm from here for the error, this may not be enough.
- The corresponding functionality, which approximately coincides with the dimensions and capabilities of the usable space. For example, to place a classic clothes rail in a closet you need at least 50 cm.
Standard or non-standard?
So, if you are at the planning stage of your future kitchen, then, most likely, you already know that you will have to buy ready-made fronts from some manufacturer that will offer you products of non-standard and standard dimensions. Before we begin calculations and design, let's figure out what the difference between these categories is.
- Fronts of non-standard sizes, that is, according to your calculations - this option allows you to make the most efficient use of the available space, optimize the filling of the kitchen unit and implement non-standard solutions, but the overpayment for “non-standard” will be 25-30%, which is noticeable, especially if you order facades with expensive cladding . Of course, there are also limitations here - one finished facade should not exceed the dimensions of 2520 * 920 mm and be less than 110 * 596 mm. Also keep in mind that “custom” fronts take 3-5 days longer to produce.
- Fronts of standard sizes are preferable to use because, firstly, there is no extra charge, and secondly, because it will be somewhat easier to design a cabinet and select components. In addition, in recent years, manufacturers, following customer demand, have begun to produce standard facades for kitchens with low or very high ceilings, so, more often than not, you can go the “standard way” without losing anything.
Conclusion: it turns out that it is more profitable and easier to draw up a project, adapting as much as possible to the standard dimensions of the fronts, but if necessary, order the production of products of non-standard width/height.
- Why are “non-standards” more expensive than “standards”? The fact is that the production of standard fronts is essentially template-based and does not require reconfiguration of equipment; accordingly, less labor costs and time are required for their production.
The table below shows the standard sizes of blind doors, display cases and drawer fronts.
Standard dimensions of kitchen facades
| Doors are solid | Showcases | Drawers and cabinets | |||
| Height | Width | Height | Width | Height | Width |
| 396 | 496 | 496 | 496 | 140 | 296 |
| 396 | 596 | 596 | 596 | 140 | 346 |
| 570 | 296 | 570 | 296 | 140 | 396 |
| 570 | 346 | 570 | 346 | 140 | 446 |
| 570 | 396 | 570 | 396 | 140 | 496 |
| 570 | 446 | 570 | 446 | 140 | 596 |
| 570 | 496 | 570 | 496 | 283 | 296 |
| 570 | 596 | 570 | 596 | 283 | 346 |
| 713 | 296 | 713 | 296 | 283 | 396 |
| 713 | 346 | 713 | 346 | 283 | 446 |
| 713 | 396 | 713 | 396 | 283 | 496 |
| 713 | 446 | 713 | 446 | 283 | 596 |
| 713 | 496 | 713 | 496 | ||
| 713 | 596 | 713 | 596 | 110 | 596 |
| 900 | 296 | 900 | 296 | ||
| 900 | 346 | 900 | 346 | ||
| 900 | 396 | 900 | 396 | ||
| 900 | 446 | 900 | 446 | ||
| 900 | 496 | 900 | 496 | ||
| 920 | 296 | 920 | 296 | ||
| 920 | 346 | 920 | 346 | ||
| 920 | 396 | 920 | 396 | ||
| 920 | 446 | 920 | 446 | ||
| 920 | 496 | 920 | 496 | ||
- Attention! Different manufacturers have slightly different standard sizes, so the exact parameters need to be clarified. For example, fronts with a height of 716 mm are often made instead of the 713 mm indicated in the table.
- These dimensions are relevant for any facades: wooden, MDF, chipboard, frame, etc. - after all, the main thing here is to maintain the correct proportions so that the opening and closing and appearance of the cabinets are correct.
How is a door calculated?
The width of the facade is allocated no more than 50–60 cm. For large dimensions, it is planned to introduce a sliding system or several swing doors. The height of the facade is up to 220 cm; with a longer door, there will be inconvenience when opening it.
The minimum door size is calculated taking into account the functionality of the cabinet and aesthetic preferences . If the body has a size of 30 cm, then the mounting pads of the hinges are screwed in before its assembly begins.
For swing doors, a gap of 1.5-2 mm is required. For example, the design has dimensions of 710x390 mm, then the door is made with dimensions of 706x386 mm.
Reference
A gap of 4 mm seems too large to many, so they leave 3 mm, this is acceptable and is not considered an error.
Doors for hinged wardrobes
Depending on the number of sashes, all models are divided into several types.
The most common is the double-leaf wardrobe. It is suitable for small rooms; its rectangular shape without any frills does not require much space for installation.
The most modest dimensions have a single-door design or, in other words, a pencil case.
It is advisable to install products equipped with 3 or 4 doors in spacious rooms. They can be equipped with mezzanines on top, which increases their capacity.
A five-door wardrobe is essentially a mini dressing room. To install it, you must have enough free space. Otherwise it will look too bulky.
There are standards that determine the dimensions of the doors in a swing structure.
The maximum length is 2.5–2.7 m.
A width of less than 30 cm does not add attractiveness to the product. The optimal interval is considered to be from 40 to 50 cm. The maximum value should not exceed 65 cm. Otherwise, the load on the fittings increases, which can cause distortion and destruction of the door leaf.
The design distinguishes between solid and frame facades.
The first type is a canvas made of one material. Used in production:
- natural wood;
- MDF;
- Chipboard.
Frame facades have great potential. Their design consists of a frame and a panel. A thin sheet is inserted into the frame, which is fixed in special grooves using glazing beads. They are attached with nails or glue. MDF, natural wood or aluminum are used for framing. Inserts are made from any types of materials used in furniture production.
This design option has a number of advantages:
- reduced weight;
- variety of decoration;
- efficiency;
- combination of several materials.
Angular model
When making corner furniture, they use precise scale and mathematics . If you sketch a cabinet in the desired size on paper, you can see the functionality and practicality of the future design.
For a wardrobe cabinet, for example, a front width of 40 cm is not suitable: it will be problematic to use the inside. As a last resort, transformable doors are used that fold at right angles in the form of an accordion. Thanks to the right angle, access to the interior will increase.
For an opening of 40–50 cm, one swing door is enough, and if the opening is 60–70 cm, you will need 2 doors. For a wider opening, you need a cabinet with open side shelves.
The depth for shelves is 30-40 cm, and for hangers - 50-60 cm . If you take less, then you won’t be able to use such furniture for a wardrobe. The facade needs to be expanded. To ensure sufficient access, change the width of the sidewalls in accordance with the given angle.
Attention
The cabinet does not always turn out to be symmetrical, with the same depth of the sides and an angle of 45 degrees. It's not so scary. The main thing is to correctly calculate the width of the facade. If difficulties arise in the calculations, the width is measured after assembling the housing.
The nuances of calculating a corner cabinet are described in the video:
Which parameters to choose: standard or non-standard
Any manufacturer offers a choice: modular kitchens or custom-made kitchens.
Advantages of standard dimensions:
- it is easier to create a project;
- easier to select components;
- the cost is lower;
- options are offered for rooms with low and high ceilings.
To produce a standard set, there is no need to rebuild the equipment. Time and labor costs are standardized.
Advantages of non-standard parameters (custom-made or made independently):
- efficient use of space;
- filling optimization;
- implementation of an individual solution.
Built-in model
After preparing the space for the built-in wardrobe, determine the appropriate dimensions:
- For height, the following rule is obvious: in order to extract maximum functionality from the wall, the furniture must be “under the ceiling”.
- The depth of the wardrobe with a hanger bar, which is planned to be used for storing clothes, is 50–55 cm. For a compartment with a sliding system, the depth will be 60–65 cm. For a shallower option (30–35 cm), it is important to take into account that the walls of the furniture will need to be secured to the wall for stability.
- The width is selected in accordance with the length of the wall or niche prepared for the built-in structure.
Having determined the dimensions, proceed to measurements. It is important to understand how all measurements are taken, because not every niche or wall has the correct geometry. What measurements will be needed:
- The height and width of the back wall in three places. Verticals are measured in the middle and at both edges.
- Measurements are also taken in three places, departing from the back wall a length equal to the depth of the future structure.
Important
Be sure to pay attention to the unevenness of the walls, their blockages, as well as the thickness of the material. The minimum indicator is taken as the basis, otherwise the cabinet simply will not fit into the planned location. But too large gaps are not needed; everything needs to be carefully calculated. The verticality of all surfaces must be checked and leveled, if necessary.
Calculation of parts is very important when making furniture yourself. You should move on to it after preparing the drawings and calculating all the necessary dimensions. It is also necessary to calculate the cabinet to understand the cost of its manufacture. It is possible that the amount saved will be quite insignificant, and it would be better for the owner to order it from professional furniture manufacturers.
Internal filling
Conventionally, the internal content of any swing wardrobe can be divided into 3 parts:
- Upper (mezzanine). Designed for storing things and items that are rarely used.
- Medium (main). These are shelves, rods, crossbars, hangers for accessories, drawers; things that should always be at hand are placed here.
- Bottom. Designed for shoes.
Basic options for internal filling:
- niches, shelves for shoes;
- pantographs (bars located at the top; you can lower them down using a special handle);
- mounts for ironing board and iron;
- mesh baskets (can be retractable);
- hangers for hangers;
- holders for trousers and skirts (usually retractable);
- hangers for accessories (ties, scarves, stoles, belts);
- boxes;
- shelves.
Classification of hinged 2-door wardrobes, tips for choosing
There are different combinations of internal filling; it is worth choosing the option that best meets your specific requirements. Of course, it is always more convenient to order individual furniture production. Then you can think about its filling yourself, focusing on your own preferences, and also use hard-to-reach places, for example, under the ceiling.
Standard dimensions of facades for non-standard kitchen furniture
Creating a headset with non-standard parameters begins with measuring the room and determining the budget.
- length/width;
- ceiling height;
- all angles (they must be 90 degrees).
Example of a kitchen measurement scheme
Defects are eliminated or taken into account in the calculation.
If you have a small budget, narrow cabinets are more profitable (25% cheaper). You should also not include niches for equipment in the set.
The following determines the installation type:
- in one chain;
- in two chains (along opposite walls);
- letter "G";
- the letter “P” (for a large apartment or house outside the city);
- with a protrusion (letter “T”).
- with a separate island (for rooms with an area of 25 m2).
