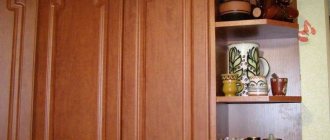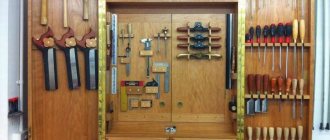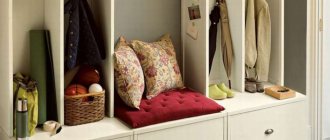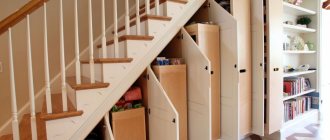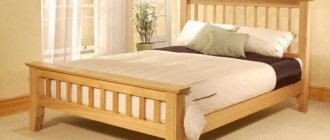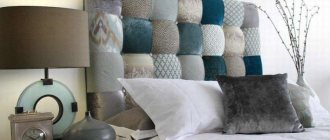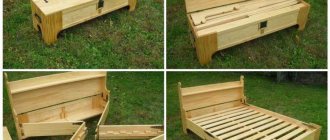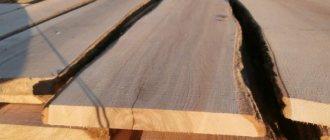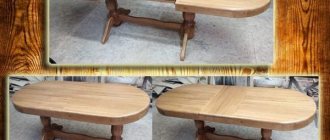cabinet ideas for home
Shown here are examples of furniture for non-standard rooms made from non-standard materials. For example, how to make a wardrobe for a balcony with your own hands , and if you live in a private house, then you will need information on how to make a wardrobe for the attic . And of course, you can’t ignore the topic of pallets; look at several options for stylish and functional furniture made from this durable and affordable material. In addition, the article presents several interesting cabinet ideas for the home .
Subtleties of work
Before you make a cabinet with your own hands, you need to understand what type of design will suit your specific purposes. At the moment, wardrobes can be divided into two categories.
Hull
Such products include several separate elements (modules). The main difference between the product and its analogues is that owners can add various details to it at their discretion. Initially, the design assumes that all components will be harmoniously combined with each other and the outer casing. To create it, you need parts such as side walls, bottom, top and back. The internal elements are straight, removable shelves and pull-out cabinets.
Built-in
Their difference is that they can be made from almost any materials. Such products are mainly placed in recesses and niches, where standard furniture is difficult to fit or does not fit at all. To build such a cabinet yourself, you do not need a solid body. It may lack one or more walls. Instead, the plane of the floor or ceiling in the apartment protrudes. The internal content is identical to that of cabinet wardrobes. The only condition is that this furniture is stationary and cannot be moved to another place.
When everything is clear about the type of construction, you need to decide on the façade. It can be closed or open. The latter does not involve any doors; accordingly, the contents of the shelves will be in plain sight, which requires a certain amount of care in the future. When a closed type option is proposed, doors are made in it. They can be hinged or sliding (compartment). After the home owner understands what kind of furniture he needs, a preliminary design is made.
Cabinets, wardrobes
All this, to one degree or another, is characteristic furniture of our time.
Indeed, a hinged wardrobe in a bedroom 3-5 meters long is not a closet? And they are full of cabinets, sections, and just shelves. Or in the hall, or in the nursery, or in the large kitchen.
And often this is not standard furniture from a store, but custom-made, in order to be most conveniently placed in an apartment cramped by walls.
But once people realized this, workshops jacked up the prices of cabinets. And then the skilled craftsmen, having carefully examined such products, realized what was what and began to make this furniture at home.
Fortunately, fittings, pressed and laminated chipboards became available for free sale.
What to pay attention to
Before starting all work, it is necessary to take measurements of the room and draw up a drawing of the future structure. These steps will help reduce assembly time and avoid possible errors in the process.
The width and height are calculated using a tape measure; special attention should be paid to the distance to the baseboard, window sill and sockets.
Well-thought-out nuances will help to avoid problems with the accessibility and convenience of most things during operation or opening doors.
Wood material options
The quality of the finished product directly depends on the breed. The easiest to process are coniferous varieties (pine, spruce), and the price of such cabinets is acceptable. However, in terms of service life, they are several times inferior to solid oak, walnut or birch. They are more difficult to work with, but their material is more durable.
Photo: solid wood kitchen
You should be careful when choosing beech furniture sets. This breed is afraid of humidity and, when it is high, quickly absorbs moisture and swells.
To make it at home, it is recommended to take pine, having previously treated it with antiseptics. It is easy to cut, sand, and sand.
Let's take a closer look at the types of lumber from which you can make a good wooden cabinet.
Boards
Popular raw material for cabinet furniture. Regardless of the breed, they have high strength.
However, experts do not recommend purchasing natural wood in its raw form. As it dries, it will begin to deform, which will lead to damage to the product. The optimal humidity level is 12%.
Photo: cladding board - lining
Don't forget about the thickness of the material. For a high-quality cabinet made of boards, it should be from 15 mm and above.
This way the structure will have a sufficient level of rigidity. If this is a small cabinet for dishes and keys, then a thickness of 10 mm is enough.
Reiki
In furniture production they are considered an auxiliary material. They look like flat bars or thin planks. Raw materials - coniferous trees. Used as fastening elements for the main parts of the cabinet. Lightweight, not afraid of moisture.
timber
Used to create cabinet frame racks. Recommended section dimensions are 40*40, 50*50 mm. Timber material is used only if the structure is installed in a heated room.
To make the back walls of a wardrobe or compartment, you can take sheets of chipboard (chipboard) or plywood.
Shields
There are two types:
- Glued (pressed). Several pieces of wood are glued together. Available in different sizes. They have increased strength. Withstands high loads.
- Solid. A solid piece of wood treated with a special solution. In terms of reliability, it is several times inferior to the first type.
To make a cabinet, it is recommended to buy pine laminated panels. With them, structural elements are obtained in various shapes and complexity.
Details
After the preparatory work, you can begin manufacturing the components of the cabinet. The dimensions must be transferred to a wooden base using a pencil and a meter ruler
The next stage is sawing and direct assembly.
Tips for choosing
When choosing what material to make a wardrobe from, we recommend that you listen to some recommendations:
- When ordering bathroom furniture, it is recommended to choose chipboard with a specially increased level of moisture resistance (the letter “B” is used for designation).
- Laminated chipboard is stronger than chipboard, so if possible, you should choose the first option.
- The thickness of the chipboard slab for making a wardrobe should not be less than 18 mm.
- To create a high-quality and budget version of such furniture, experts recommend choosing laminated chipboard or MDF.
Existing materials for the manufacture of the frame and facade of sliding wardrobes are very diverse and have good quality characteristics. Thanks to such a wide selection, everyone can order in Moscow or another city the best option in terms of price, design and reliability.
Case shape
Depending on the shape of the cabinet design, the following main types are distinguished:
- Classic linear, rectangular in shape. In the hallway they can be full length with many shelves and cells. They are convenient for storing outerwear, bags, and shoes. In the living room and children's room, narrow rectangular cabinets fit perfectly into the interior and look great;
- Angular, L-shaped. They are usually installed in the corners of rooms. Glass or mirror is placed on the facade. The back and side walls have a simple design;
- Trapezoidal, have five sides and are good for installation in any room. Such cabinets are often complemented on the sides with beveled or radius shelves. Inserts with photo printing or carvings are used as decoration for facades;
- Five-walled, usually open and have small modules. Lockers are good for corridors and small rooms.
Swinging doors
This is a fairly popular type of construction; the location of the sashes will depend on the presence of sections inside.
Loops are made in the following varieties:
- Detachable fasteners are installed on the inside.
- Universal ones are used regardless of the sides of the furniture; they are attached to the doors and the product at the same time.
The screwing order is as follows: first of all, the system is fixed to the frame, and then the doors are hung on it.
Auxiliary Tools
Before you start making a built-in wardrobe with your own hands (or any other), you need to make sure that all the tools necessary for this task are at hand. The list is small, but each of them is extremely important.
What should you have on hand:
- electric saw (if available) or regular option;
- Grinder;
- dowels for use on wood;
- metal corner;
- wood screws;
- hammer;
- drill or hammer drill;
- meter level;
- special tool for calculating angle slopes;
- 30 cm ruler;
- roulette;
- paint and varnish products;
- mastic.
Dimensions
A spacious closet is needed in any apartment, even the smallest one. Main varieties depending on size:
- A pencil case with one door is a very narrow cabinet. It is usually placed in a small passage or narrow niche. Drawers or shelves are placed inside. You can store things, books, shoes in it. A similar solid wood model is good for a children's room.
- With two doors - the most common type. They can be sliding or hinged in design. The models are roomy, but not bulky. They are made in any style: classic, Provence, modern, country, with a barbell inside or with shelves.
- With three doors. They are very diverse, with spacious shelves, compartments with cells, drawers, rods, and are often decorated with glossy finishes and mirrors. Oak cabinets are especially durable; solid wood is resistant to changes in humidity and the development of mold.
- With four doors. They are good for large living rooms and bedrooms and should not look bulky or very massive. They are decorated with patterned mirrors, photo printing, and colored glass.
- The width of the shelves is often from 40 to 100 cm, and the height is 30 cm;
- length of the hanger rod from 60 – 100 cm;
- drawers are usually made up to 80 cm wide and 10 – 30 cm high;
- The depth of the cabinets depends on the type of construction. For wardrobes the depth is 50–60 cm, for hallways – 35–45 cm, for bookcases – 35–55 cm.
There are certain standards, but the sizes of wood cabinets can be completely different.
Preparation
You can draw a drawing for the product yourself or create it in a CAD program. The computer system is very efficient but difficult to use.
For the first option, you need to purchase a sheet of paper and stationery in advance. It is important not to forget about the thickness of the material used and mark the door fasteners.
The side view is compiled taking into account the depth of the furniture, the fastening of doors and the rounding of shelves.
To ensure that the shelves do not create problems during installation, they should be placed at a distance of 10-15 cm from the front wall. The drawing must also include the dimensions of all filling elements of the structure.
What were the first cabinets like?
Because the same person adapted a niche in a cave and a hollow in a tree for storage. Having invented the means of labor, man built a storage facility in or out of wood. A close resemblance to a cabinet - a box with a lid - was made by the Egyptians in the third century BC. e.
Since then, the modern cabinet has had a dozen names: lares, lararias and penates. Later, the modern name was given by the Swedes and Germans, closer to the content of the German word Schaffen - “to put in order.”
In Russia, at first there was a chest, and after the Tatar-Mongol raids on Rus', chests appeared - horizontal cabinets.
And a completely modern creation with a meager design and phenolic chipboards - a “wall” with the obligatory three-leaf wardrobe.
Also, you can always choose ready-made options for yourself, for example, the website sterh.ua offers a huge selection of furniture of the highest quality at affordable prices.
Coupe
In this option, during opening, one sash overlaps the other, creating a sliding structure. To install this type of installation you need to have certain knowledge or experience.
Note!
Gray sofa - TOP 180 photos and video designs with a gray sofa. Advantages and disadvantages of furniture in gray tones. Gray sofa upholstery options
Bookcase - the need to use a bookcase. Varieties of designs, sizes and shapes. Bookcase materials (photo + video)
Leather sofas: advantages and disadvantages of leather sofas. Color options in leather upholstery. Combination of a sofa in the interior (photo + video)
The accessories are sold as a set and include:
- Wheels for the box.
- Guide structure for the web.
- Special installation cassettes.
- To facilitate opening, locks and a closer are provided.
The cabinet structure should have a threshold; this is the most suitable option for such furniture.

