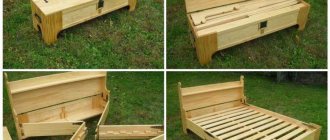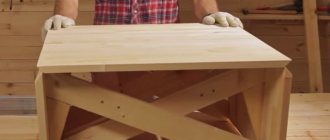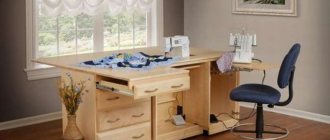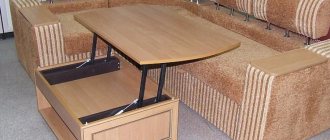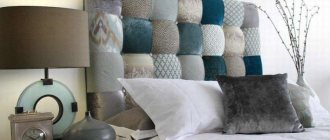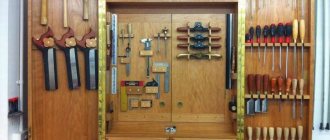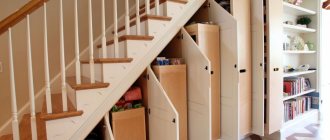Extendable dining table is a great way to maximize the available space in your kitchen or living room. But buying furniture with sliding systems is expensive, so here are examples how to make an extendable table with your own hands. This is a small selection of ten projects with different options - sliding table top installed in the table frame, retractable guides on which additional parts are installed, or simply a temporary large tabletop that can be installed on the table when guests arrive. In addition, there is an option sliding coffee table and an idea on how to make a transformable coffee table into a dining table. Usually to do DIY extendable dining table they prefer simple designs, without complex mechanisms, where to increase the tabletop, all you need to do is open the top of the table, install the sash in the hole and close the tabletop again. This style has been around for a long time. But you can choose more complex options, it all depends on your experience and available equipment.
Extendable wooden dining table
Stylish and understated, this full-size oak dining table appears simple at first glance. But what you don't see are the special retractable extension cords hidden under the countertop.
You can make this design of an extendable dining table with your own hands .
Most extendable tables have the table top cut in half and each half attached to some sort of runner. To expand the table, you move the halves apart and the tabletop pieces drop onto the top of the rails. This extendable table both sheets attached to the runners. When you want to extend the table, lift one end of the table top and pull out the sheet. When the sheet is fully opened, the top drops down and rests on the runners. Because the tabs are stored under the countertop when not in use, they are slightly narrower than the top. Another interesting feature is the legs. They are attached using corner blocks and mounting bolts, so they stand at an angle of 45° to the frames. Therefore, they can be easily removed, and during installation or when they become loose, simply tighten them with a wrench.
Photo source: www.woodsmithplans.com/plan/dining-table/
Features and Benefits
The design of the retractable table is simple and practical. The tabletops roll out of the cabinet using telescopic fasteners. When unfolded, they will be located slightly below the main facade of the furniture, however, there are models in which the working surfaces are on the same level. The structures perform 2 functions:
- Serves as a tea table. Suitable for a spacious kitchen if other furniture is located too far from the work area. The products allow you to have a quick snack and are designed for 1–2 people.
- Used as an additional table top. They are used for cutting vegetables, bread, as well as for installing a blender and food processor. This option is especially convenient if two people work in the kitchen at the same time.
The pull-out table is used when necessary, then removed to free up additional space. The advantages of this solution include:
- visual enlargement of the room, lack of clutter of furniture;
- additional work surface;
- instant appearance of a tea and coffee table;
- stability and reliability;
- maintaining order in the kitchen.
Extendable tables that roll out from under the tabletop also have some disadvantages. Furniture cannot be moved to a new location, the work surface has small parameters, and high-quality fittings are expensive. In addition, to maintain the working order of the mechanisms, you will have to regularly maintain the system: tighten the nuts, which requires additional skills.
A built-in table cannot be installed in finished furniture; this must be taken care of at the stage of creating a kitchen set project.
Used as an additional table top
Serves as a tea table
Visually increases the space
Characterized by simplicity of design and practicality
Helps keep the kitchen tidy
Stylishly complements the interior
Extendable table top
It's like having two tables in one. The stylish design does not take up much space, but to accommodate more guests, the tabletop extends and then comfortably fits six people.
Whether it's for dining or entertaining, you can't beat the convenience of an extendable table .
However, usually, to expand the table, you will have to extend it and fold the tab, and when you return it to its original state, you need to find a place to store the tabs where they will not be damaged when you are not using them. This extendable dining table solves the problem with two nested tabletops. The top part slides out, then the bottom slides up and locks into position with the first. And another big plus is that sliding tabletops do not require unusual equipment or complex technologies. They are made from mortise and tenon joinery and hardwood slides that you can make on a router table.
Photo source: www.woodsmithplans.com/plan/sliding-top-table/
Dining table with retractable top
This interesting solution to a traditional design creates space for additional seating. With a few simple tricks, you can quickly extend your extendable table to accommodate several more people.
This extendable table is inspired by the design of a two-legged dining table. But this design has a very convenient additional function: the tabs on the ends of the tabletop extend, so you can increase the length of the tabletop.
Photo source: www.woodsmithplans.com/plan/slide-out-trestle-table/
Coffee table design
Whether round or square, matte or shiny, wood, metal, glass or plastic – coffee tables come in a wide variety of models, colors and shapes. Usually such a table is purchased last after a sofa and a wall of furniture, because it is easier to buy a table that matches the rest of the living room furniture than a sofa that matches the table.
On the one hand, you can choose a coffee table that matches the style of other furniture, but, on the other hand, a table of a completely different style can also create an interesting accent in the room. Don't forget to use accessories in the room that will give it style and coziness.
Window table in the kitchen
- Kinds
- Cutting table
- Integrate a sink into the countertop
- Dinner table
- Materials
- Tips for arrangement
- Interesting design ideas
A window sill table in the kitchen is an excellent option for a small apartment. It will help not only save precious meters in the kitchen space, but also make the interior of the room original and unusual.
Typically, the window sill is rarely used in the kitchen. The maximum that is installed on it is a flower pot. It’s not difficult to add functionality to it - just install a tabletop on the windowsill, and you can assign different meanings to it.
Cutting table
To do this, the window sill is equipped as a continuation of the kitchen unit. Below, the place with the heating radiator can be decorated with a facade to match the kitchen and, if space allows, additional storage space can be organized there, for example, for kitchen utensils. Natural lighting is very convenient here; when preparing food at such a table, your eyesight will not be irritated by artificial light.
Integrate a sink into the countertop
In many American and European homes, the area near the window is often used in this way. It is much more comfortable to watch the changing picture in the window when washing dishes than to admire a boring apron day after day. This option is suitable only if it is technically possible to supply communications. If the drain is done incorrectly, it will become clogged, and using such a sink will cause inconvenience.
Dinner table
A table on the windowsill can replace a bulky dining area, while saving most of the space. There may be several options here.
- Window sill - folding table.
- Stationary table
- Dining island.
- Bar counter.
If you organize a window sill that smoothly turns into a tabletop, you can accommodate up to four people behind it, that is, quite enough for a full-fledged family.
The design of a modern kitchen very often encourages the installation of a bar counter. And in some apartments the only option to organize it is to arrange it instead of a window sill. It is very convenient to admire the view from the window with a cup of tea and take a break from pressing problems.
If your balcony is adjacent to the kitchen, then an excellent option would be to insulate it and organize a single space. In such a room, you can easily replace the window sill with a dining island, behind which the whole family can fit.
Making a retractable table yourself
The main thing here is to clearly and competently prepare the drawing, to provide for all the nuances, then the process of making a retractable table will no longer be a sealed secret for you, and you can easily carry it out yourself. Such a table will cost you much less, and then if it breaks down during use, you can easily fix it. Step-by-step manufacturing instructions:
Figure 3. In a cramped kitchen, the most optimal place would be in the niche above the radiator.
- Choosing the location of the retractable table. In a cramped kitchen, the most convenient place will be in the niche above the central heating radiator. (Fig.3)
- Think over the design of the table, choose the texture and color of the tabletop, and the style of the table itself.
- When you have thought through everything, you should move on to first drawing up a sketch, and then, after adjusting all the roughness, to a drawing of the table indicating the specific dimensions of the tabletop. Separately, we make a list of the necessary accessories.
- It is advisable to order the tabletop itself and accompanying structural elements from specialists at a furniture manufacturing company specifically according to your drawing. Buy metal legs and all accessories at a specialized furniture store.
- The supporting base for the table is mounted above the battery. And in winter, in order not to completely deprive the kitchen of the flow of warm air, holes are made in the base.
- The next step is to secure the leg. We rigidly fix the mounting console on the inside of the supporting base. Then we attach the nickel-plated leg to the console.
- Next, we assemble the entire structure according to the prepared drawing.
- If the table mount does not slightly coincide with the height of the leg, we adjust the height of the leg using a special threaded attachment at the end of the leg.
Book table with rotating frame supports
Book table with rotating frame supports
Book table is the Russian name for a table with rotating frame supports, which are hinged to the frame-leg-leg assembly. The support post is connected to the rotating post by an upper and lower crossbar. The entire support can be rotated so that the raised folding section (board) can be placed on it. The swivel support became the predecessor of the swivel leg. It contains many structural elements that reflect the state of carpentry in the 16th century when it appeared. But like any well-made frame, it is structurally rigid and makes an excellent support for a folding board. Although the first such tables usually had two frame supports (one for each folding board), there were often tables with one folding board and one swivel support, and it happened the other way around - there were several leviathans with 12 swivel supports. When folded, tables were usually very narrow and saved significant space. A large table with two swivel legs on each folding board can be made so that the legs swivel both towards each other and away from each other. If they turn towards each other, then when the folding boards are lowered, the supporting posts of the frames will be located next to the main legs, visually making them more massive. When rotated away from each other, the support posts will be positioned side by side, creating the appearance of a table with six legs. The first tables were usually made in the Baroque style, with a complex turned profile of the legs. However, the example shown is completely modern in style.
Design options
A significant advantage of the book-table is the ability to support very large additional sections. Reliable support under the folding board makes the table very stable even with one section raised. Thus, it is difficult to make a very narrow table with wide folding boards. When folded, the table takes up very little space. When unfolded, it has a huge tabletop
Method 10: mini rolling table
An additional table on wheels can be hidden under the kitchen countertop, leaving space underneath for a storage module. Unlike the previous option, here the table is not attached to the kitchen unit; it can even be rolled to another room.
Or maybe you have an unusual option? Share!
To ensure that your kitchen has as many functional surfaces as possible, you should use built-in appliances from the Smeg store.
Built-in oven in Smeg From RUB 112,490. +7
Built-in microwave oven in Smeg From RUB 30,580. +7
Source
Retractable kitchen table
Due to their ability to be “when needed”, pull-out tables are very useful. They can move out of the lower cabinets of a kitchen set and hide under the guise of a drawer or part of the facade; they look like a small table for morning breakfast or a real kitchen table with four legs.
A retractable kitchen table can be hidden in a bar counter, look like a picture hanging on the surface of a wall, or hide a radiator panel under a window sill. You can open a narrow cabinet for kitchen utensils or lower a component of the ceiling structure to create a table top with attachable legs.
To make the interior more balanced, you need to style the retractable table “under the countertop”
Manufacturing materials
Tables with a retractable table top are made from wood, chipboard, MDF, plastic, glass, artificial stone. The choice of the appropriate option depends on the design of the kitchen:
- Natural wood. It is characterized by high strength, durability, reliability, environmental safety, and aesthetically attractive appearance. The disadvantages of the material include heavy weight and high cost. In addition, the countertop will have to be regularly treated with special products to protect it from moisture.
- Chipboard. It will cost less than wood. Thanks to cladding, the performance properties of the material are significantly increased. The coating can imitate various textures and take on all kinds of colors.
- MDF. The properties of the boards are close to natural wood. Furniture withstands moisture better than laminated chipboard. The surface is covered with veneer or laminate.
- Plastic. It is light in weight and comes in a wide variety of colors. However, the material deforms at high temperatures and is not able to withstand heavy loads.
- Glass. Designs with a retractable table do not require complex maintenance, are not afraid of moisture, and visually expand and lighten the space. The material is fragile, cold, and makes sharp sounds when in contact with dishes.
- Fake diamond. Does not absorb moisture, lasts a long time, and can be easily cleaned from dirt. Main disadvantages: high cost, heavy weight. An acrylic table in the kitchen must be protected from sharp utensils and hot dishes.
Step-by-step assembly of a table from an engine, interior compatibility of the model
The color scheme of the furniture is selected in accordance with the interior of the room. A retractable table, decorated in light colors, can visually expand the space. It is for this reason that milky, beige, and white products are ideal for small spaces.
Tree
Glass
Fake diamond
laminated chipboard
Plastic
MDF
How to get the most out of combining a window sill with a countertop
Very often, when calculating the usable area of a room, we completely ignore the window sills. But in vain. If you take a creative approach to redesigning the space by the window, you will get that very missing space that can be made into an extension of the dining table, kitchen sink and even dressing table.
Instead of a window sill, you can organize a very practical and bright work area
As you know, the work area should be well lit, and if it is daylight, then convenience is guaranteed. Therefore, very often designers advise organizing such working corners in your apartment right next to the window, using the window sill. And it doesn’t matter whether it’s a kitchen surface or a work table for you or a child, or maybe an original bar counter or an elegant dressing table, the main thing is that such a solution will save space and save more free space in the house, and will also become the highlight of your interior.
Window sill-countertop in the kitchen
Such a tabletop instead of a window sill is the dream of every housewife
You can replace the window sill with a kitchen countertop; such a rational solution will provide the work surface with sunlight, which will have a beneficial effect not only on your health, but also on your wallet. The following examples of organizing a cutting surface instead of a window sill will help you see for yourself that this is not only practical, but also original.
An example of rational use of small kitchen space
Option to replace the window sill with a work surface table top
Window sill-sink in the kitchen
This conversion of a window sill into a sink is always a winning option.
A window sill in the kitchen can also serve as a good place for a sink. After all, how nice it will be to wash the dishes while contemplating the view from the window. The main thing is to install it so that splashes of water do not reach the glass and window slopes. Looking at the following photos, it will be easier to decide on such an advisable step.
Original replacement of a window sill for a working kitchen area with a sink
An interesting option for installing a sink instead of a window sill
Window sill-bar counter
Instead of a window sill, you can install a bar counter in the kitchen, living room or even on the balcony. This will help you organize a cozy place for pleasant gatherings with friends or family members. Of course, if you want to increase the surface area of the table, you can make an original continuation of the stand of various configurations. Install a couple of high stools, and a relaxed atmosphere will be ensured. These photos will help you make sure that this transformation will look stylish and beautiful.
Stylish transformation of a kitchen window sill into a bar counter
This bar counter will look very impressive on the balcony.
Window sill-dining table
Perfectly designed dining area
The window sill can easily be turned into a dining table. There are many designs to suit different tastes and spatial possibilities. For the smallest rooms, it is advisable to install a folding, retractable or folding table, and for full-size rooms, you can also allow stationary, high-quality tables. Here are some interesting examples of placing a dining table instead of a window sill.
Method 7: retractable surface under the tabletop
If you raise the tabletop just a couple of centimeters, you can build a thin pull-out section underneath it. It can be made of wood and serve as a cutting board. Or it may be made of the same material as the main work surface. And if you use the push-to-open system (“push and open”), you won’t even need a handle - and this section will be completely invisible when folded.
By the way, such an additional surface can extend not only from the long side of the tabletop, but also from the end.
Examples in the interior
Take care of the quality of the material, reliable guides, a strong lifting mechanism, if the tabletop, when unfolded, will be in the same plane as the base.
A retractable kitchen table will succinctly complement the interior of a small kitchen.
A roll-out version of the dining table will become a functional element for the kitchen-living room in a house where they like to receive guests.
The owners of a studio apartment should consider a retractable bar counter as a mobile partition for zoning the kitchen and living room. If it is necessary to expand the space, such a partition can be easily removed.
It is better to choose the color of the cladding in the same tone as the kitchen countertop.
The combination of textures of natural stone and noble wood looks expensive and presentable. For example, the photo below reflects how popular beech works with marble.
The optimal solution for a small space would be a retractable table-stand that matches the style of the setting.
With your own hands
The design of the sliding table consists of elementary elements - 4 legs and 6 sidewalls of the box. The simplest option is to assemble an extendable table from chipboard and wood. To do this, you will need plywood of suitable thickness (at least 2 centimeters). Drawers will be made from this plywood, to which the table legs will then be attached, as well as horizontal parts where the removable part of the table top will be hidden in a complex state of the table. All structural elements must be the same color as the countertop.
Sliding table “in section”
Drawings of a transformer table can be easily found on the Internet, but the main parameters look something like this:
- Legs – 71 cm;
- 2 non-removable parts – 45 by 70 cm;
- additional part of the tabletop - 40 by 70 cm;
- 4 sidewalls for the box – 42 by 12 cm;
- 2 end parts – 60 by 12 cm;
- 2 side drawers -83 by 12 cm;
- 2 end drawers – 50 by 12 cm;
- 2 strips for a removable tabletop - 50 by 12 cm;
It is recommended that all elements be cut in a professional workshop, where special equipment is available, since at home and with ordinary tools it is unlikely that it will be possible to maintain the exact dimensions of each part. In order to prepare the legs and plywood, they need to be sanded, then varnished and then repeat both of these procedures. But you can easily assemble a folding table with your own hands, using photos or video instructions from the Internet.

