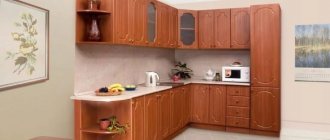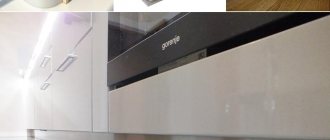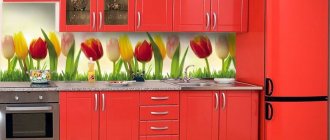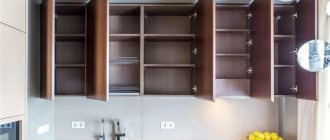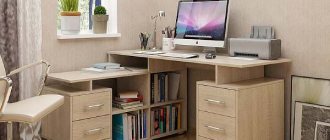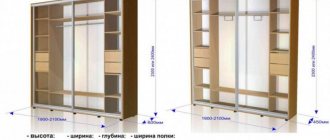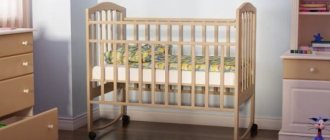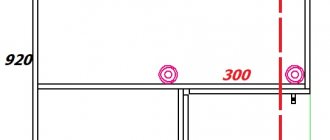One of the most important parameters when choosing a kitchen set is its dimensions. To create a comfortable space for cooking, sharing meals and communicating, you need to pay attention not only to the appearance and layout of the furniture, but also to the height and depth of the cabinets and their location. When making calculations, it is important to consider:
- the area and layout of the kitchen, including the location and number of window and door openings, ceiling height, the presence of non-standard solutions in the form of bay windows, ledges, niches;
- the height and length of the arms of the person who will be preparing everyday dishes, his build.
When designing kitchen sets, technologists and enterprise designers take as a basis standard standards that are designed for a person of average height and weight, based on average statistical parameters. Today's popular modular kitchens, which you can purchase in the Mebel169.ru online store at low prices, allow you to easily select the ideal ready-made set for rooms of any size. At the same time, the customer always has the opportunity to submit an application for the manufacture of furniture according to his own measurements, or with slightly adjusted dimensions.
Standard dimensions of kitchen furniture
Standards benefit not only factories (as they reduce costs), but also buyers. For the latter, standard sizes are a kind of guideline that helps to design a kitchen according to all the rules of ergonomics, making it comfortable and practical. Poorly chosen height of wall cabinets, chair seats that are too low, lack of drawers - all this can ruin the mood of any housewife.
Standards were developed based on the height and other physical characteristics of the average person. Let's see what sizes of cabinets, countertops and aprons are the most harmonious.
Attention! Standard sizes of kitchen furniture from different manufacturers may vary slightly.
Lower tier
In determining the standard parameters of floor cabinets, not only the dimensions of the frames play a role, but also the height of the base, as well as the thickness of the tabletop. The values are given in the table.
| Parameter | Height, mm | Width, mm | Depth, mm |
| Frame | 720 | from 150 to 1200 | 550-570 |
| Base | 100-150 | 240 | — |
| Tabletop | tabletop thickness - 28,38,40 mm | from 750 to 3500 (depending on material) | 600 |
In total, the standard height of the tabletop from the floor is 850–910 mm.
Examples of standard modular floor cabinets in Leroy Merlin
Upper tier
Upper cabinets have several options for height, depth and width. Let's look at all the values in the table.
| Height, mm | Width, mm | Depth, mm |
| 350 (horizontal), 700 and 920 (different manufacturers may have other options) | From 150 to 1200 | 350 |
Most manufacturers have standard cabinets for dishes with built-in drying - 400 mm, 450 mm, 600 mm, 800 mm.
Options for standard wall cabinets in Leroy Merlin
It happens that even with the standard depth of the upper cabinets (350 mm), it may be inconvenient to be at the tabletop - your head touches the upper tier. One solution to the problem is to increase the depth of the countertop. Add at least another 50 mm to the standard 600 mm. Some manufacturers offer ready-made countertops with a slightly larger depth than standard. For example, IKEA countertops are 635 mm. Similar problems can also arise if the height at which the upper cabinets should be hung is incorrectly calculated.
In the table below we have given the optimal level for wall cabinets depending on a person’s height.
| Height, cm | Optimal height of kitchen cabinets from the floor, mm |
| 165-175 | 1550 |
| 175-185 | 1600 |
| 185-200 | 1750 |
Kinds
Regardless of the size of the room, people learned to use corners rationally back in the century before last, because nowadays the shortage of free space is visible everywhere. Each individual case requires an individual solution, but the need to comply with the general laws of planning and selection of such cabinets is obvious.
Kitchen cabinets can be clearly divided into two types.
Mounted
L-shaped cabinets are distinguished by their spaciousness. They are often equipped with double-leaf “tram” doors, which makes the interior space of the cabinet as accessible as possible. Triangular-shaped cabinets are hung where there is no adjacent section due to the fact that it will not be very convenient to use them due to the straight-shaped door, which will block access to the adjacent section. The trapezoidal shape of the cabinet has an advantage in capacity of approximately 20% compared to the L-shaped version. The radial shape of the cabinet differs from the trapezoidal one only in the door - it is semicircular, as the name implies. Such a door is impossible or very difficult to make outside a workshop, so this furniture belongs to a higher price category.
With the exception of very rare cases, massive household appliances are not installed in wall cabinets. Consequently, they are not as durable and spacious as under/floor units. In width (for a small kitchen) it can be 1500-8000 mm depending on its configuration (triangular, trapezoidal, L-shaped). We took 3500 mm as the standard cabinet depth; the distance between the bottom of the wall cabinet and the countertop is not recommended to be more than half a meter (+/- 500 mm), but these are average sizes that are suitable for most users of standard kitchens, although corner structures can be of any size according to customer's request.
Floor
First of all, such a cabinet is chosen taking into account the dimensions of the kitchen (gas or electric) stove. For a small kitchen, a depth of no more than half a meter is recommended. The standard height is calculated as 8500 mm with the assumption of its reduction due to the small height of users. Width dimensions vary between 1500-8000 mm, optimally 6000 mm.
Pencil case
Although this floor-standing option, which combines the wall-mounted and floor-mounted parts, is both convenient to use and spacious, it can rarely be found as part of modern kitchen sets. Today, most housewives prefer to install separate headsets.
Corner with sink
Very convenient for the vast majority of kitchens. With a modern layout, the sink is located in the corner, which saves valuable usable space. In addition, having purchased such a cabinet, it is enough to simply integrate a small mortise sink into the countertop, and the use of small-sized modern water supply and sewerage systems greatly saves space under it.
Lower simple
The difference between such a cabinet and a cabinet with a sink is only its absence and, accordingly, a large useful volume inside. Most often, they choose a model that uses only a horizontal shelf or two, but the most spacious are models equipped with retractable drawers. They completely fill the internal volume of the cabinet, dividing it into tiers, which is very ergonomic. Often, instead of a lower cabinet, you can see a washing machine under the countertop, which is again done to save space in the kitchen. As for the shape, it also repeats the wall cabinet.
Trapezoidal floor
This corner cabinet saves space, has a relatively large usable volume, but has one unpleasant feature: it has a relatively narrow door. For this reason, it is not recommended to install sinks in a trapezoidal cabinet - in case of leaks, access to the equipment under the sink will be difficult.
Tabletop dimensions
Correctly selected dimensions of the tabletop allow you to avoid many problems during its operation. For example, installing a built-in hob has its own nuances. All standards are shown in the table below.
| Parameter | Value, mm |
| Length — laminated chipboard: - A natural stone: | 3500 or 4100 mm 300, 750, 800 or 2400 |
| Table top thickness - from laminated chipboard: - made of stone: — postforming: - acrylic: For built-in hob: | 28 or 38 20-60 40 From 30 38 |
| Depth - standard: - non-standard (narrow) | 600 350 |
The depth of the tabletop is always greater than the depth of the frames with facades. The edge of the tabletop extending beyond the facades prevents dirt and water from getting on them.
Human anthropometry
It is clear that these dimensions must be dictated by something. And such a factor is the anthropometric data of the average human body, as well as the dimensions of the future locations of this furniture.
For a better understanding of the size of the human body at rest, in motion, and during the operation of furniture, below is a drawing with human anthropometry . Based on the above factors, furniture size standards are formed.
Comfort in using furniture is determined by the size of the human body, and the relationship between various products and the choice of their parameters is also important.
Height of apron and wall panel
The length of the apron is determined based on the size of the kitchen working area, because the apron is a covering that protects the walls from grease, steam and temperature changes. Based on these considerations, it is necessary to determine the finishing area.
Much more questions arise when calculating the height of the apron. What do you need to consider?
- Man's height . The height of the apron determines the level at which the wall cabinets will be located. For a short person, for example, it is important to install wall cabinets so that you can freely reach at least the bottom shelf.
The height of the kitchen apron can vary from 500 to 800 mm.
- Hob type . In a kitchen with a gas stove, the height of the apron under the hood can reach 800 mm: this is due to the need to place the hood higher. In a kitchen with an electric hob, this distance can start from 500 mm. The best option is always 600 mm.
- Design features . If the set does not have upper cabinets, then the empty wall can be completely covered with an apron.
Note! The apron should go under the countertop and under the wall cabinets. On the lower tier, closing the border of the apron is easy with the help of the adjustable legs of the cabinet.
Advantages
However, the Stirling engine has advantages that make it necessary to develop it.
- “Omnivorousness” of the engine
- like all external combustion engines (or rather, external heat supply), the Stirling engine can operate from almost any temperature difference: for example, between different layers of water in the ocean, from the sun, from a nuclear or isotope heater, coal or wood stove etc. - Simplicity of design
- the design of the engine is very simple, it does not require additional systems such as a gas distribution mechanism. It starts on its own and does not need a starter. Its characteristics allow you to get rid of the gearbox. - Increased service life
- simplicity of design, the absence of many “delicate” components allows Stirling to provide an operating capacity unprecedented for other engines of tens and hundreds of thousands of hours of continuous operation. - Economical
- for the utilization of certain types of thermal energy, especially with a small temperature difference, Stirlings are often the most efficient types of engines. For example, in the case of converting solar energy into electricity, Stirling engines sometimes provide greater efficiency (up to 31.25%) than steam heat engines. - Environmental friendliness
- Stirling does not have exhaust from the cylinders, which means that its noise level is much less than that of piston internal combustion engines. β-Stirling with a rhombic mechanism is a perfectly balanced device and, with a sufficiently high quality of manufacture, has an extremely low level of vibration (vibration amplitude less than 0.0038 mm). Stirling itself does not have any parts or processes that could contribute to environmental pollution. It does not consume working fluid. That is, the environmental friendliness of the engine is determined primarily by the environmental friendliness of the heat source. And for him it can be noted that it is easier to ensure complete combustion of fuel in an external combustion engine than in an internal combustion engine.
How to calculate the optimal height of cabinets?
We described in detail above how to correctly calculate the height of the tabletop from the floor (see section “Lower tier”). But difficulties may arise with the level of mounted modules. The standards of 350 mm, 700 mm and 902 mm are very arbitrary, since many manufacturers may have other sizes. So which cabinets should you choose – small horizontal, medium, tall? Or even make the kitchen to the ceiling? These questions can be answered by evaluating the following points:
- Budget for purchasing furniture: cabinets with a height of 900 mm will cost more.
- Need for a lot of storage space.
Small kitchen
For a small kitchen, ceiling-mounted cabinets may seem like a good solution in terms of storage. But a set under the ceiling in a small kitchen is also a kind of double-edged sword:
- firstly, you risk cluttering up an already small space. The desire to make a room visually more spacious is sometimes stronger than the need for a large number of storage spaces. That is why the latter is sometimes sacrificed in favor of such free, albeit impractical, kitchens without upper cabinets;
- secondly, access to the upper shelves is difficult; you will have to buy a stepladder. Therefore, it is advisable to store on the top shelves only what will be used very rarely;
- thirdly, most likely you will be forced to make furniture to order, since it is not always possible to perfectly adjust the height of standard cabinets to the ceiling;
- fourthly, this option is not suitable for older people: climbing a stepladder is not easy for them.
Have you decided to make a set for the ceiling? The recommendations below will help minimize many of the disadvantages of this idea.
- If the cabinets under the ceiling match the color of the walls or are a bright accent against a restrained general background, then the furniture visually dissolves in space. This way you can avoid the effect of clutter. The bright kitchen with white facades in the photo below is an excellent example of this.
- Avoid gaps between the ceiling and cabinets. The photo below is an example of an unsuccessful solution. The left distance between the ceiling and the hanging drawers visually cuts into the room, makes the space heavier and looks unaesthetic, and the space is wasted. You can close a small gap with a decorative cornice or false panel.
Thus, a set under the ceiling looks harmonious in the interior if its upper part is made without gaps between the drawers and the ceiling, and the overall appearance does not visually clutter the space.
A kitchen with a ceiling will be a good solution if the ceiling height does not exceed 2.4 m. In this case, subject to the above recommendations, you will receive more advantages than disadvantages.
In other cases, it is better to give preference to traditional options, in which the distance from the ceiling to the upper border of the hanging modules is at least 30 cm.
You can make an upper tier under the ceiling from several horizontal cabinets, as, for example, in the photo below.
Kitchen with high ceiling
In a kitchen with a high ceiling, you can choose both options, but you should follow the same recommendations for the gap: either there should be none at all, or choose the traditional version of wall-mounted modules with a distance to the ceiling of 30 cm.
In high kitchens (from 3 meters) it is not recommended to make upper cabinets under the ceiling: such a set will look unnatural and ridiculous. And the topmost shelves will be almost impossible to use.
Kitchen-living room
For a kitchen-living room with standard ceilings of 2.5-2.7 m, any height of kitchen cabinets is suitable. You need to choose based on the general design concept, the required amount of storage space and the general preferences of the household.
Watch a useful video about what the height of the kitchen should be:
Layout of kitchen units
The convenient horizontal layout of the modules will save energy and time during cooking. Each layout option (linear, corner, U-shaped, island) has its own scheme for organizing the working triangle.
The work triangle is the rule for the optimal organization of the three main functional elements of any kitchen - stove, sink, refrigerator.
What should be the distance between these three functional zones? The ideal range is considered to be from 1.2 m to 2.7 m. In small interiors up to 7 sq.m, it is not always possible to meet all the requirements. Here a distance of 60 cm is allowed.
In gasified kitchens, the relative position of the sink and gas stove is fundamentally important: the distance between them should not be less than 50 cm.
The stove and oven cannot be placed close to the refrigerator. In small rooms, the distance between them should be at least 20 cm.
Kitchen in Khrushchev 5 sq.m. The distance from the stove to the sink is 90 cm. The refrigerator is located in a niche formed from the former corridor as a result of redevelopment
Direct
Direct (linear) layout is considered universal and easy to design. But for small kitchens in typical apartments this is an impractical option.
The standard size of a direct headset in the basic configuration is 2.4 linear meters.
The linear layout does not allow you to create an ideal work triangle, since all the furniture and equipment are lined up in one line. A gas riser or water pipes may interfere with equidistant placement of the stove, refrigerator and sink.
Kitchen in a one-room Khrushchev house. A sink, a built-in refrigerator and a cabinet with a hob and oven are located in one line. The gas hob and sink are separated by a 40 cm wide cabinet.
For a linear layout of the suite, you need at least 2.5 meters of free wall so that you can install a standard refrigerator, stove and sink.
Corner
The L-shaped layout is the most convenient. Ideal for creating the correct working triangle.
The sides of the corner set can be equal or have a left- or right-hand orientation.
The standard dimensions of the corner set in the basic configuration are 145x145 cm.
For different manufacturers, the standard sizes of corner headset modules may vary slightly. Large companies offer ready-made corner modules of non-standard sizes. For example, in Leroy Merlin you can design a set with an L-shaped module of the following dimensions.
Options for frame sizes of corner floor cabinets in Leroy Merlin
The corner module can be with a beveled or right angle. The latter option is good from an aesthetic point of view, while the first will be more convenient if there is a sink in the corner.
The corner layout is an ideal solution for a small kitchen in Khrushchev-era buildings, as it allows all three elements to be placed compactly and equidistantly.
U-shaped
This arrangement of furniture is only possible in medium-sized and large rooms.
To make cooking in such a kitchen convenient, the distance between the sides of the U-shaped set should not be less than 1.2 m and should not exceed 2.5 m.
The set can be placed along three or two walls. In the latter case, one of the sides of the U-shaped set can serve as a bar counter, an additional dining area, and also as a zoning element in the kitchen-living room.
With an island
An island is a great functional addition to an L-shaped or straight layout.
The island layout is suitable only for spacious rooms, as it requires at least 80-90 cm of free space on both sides of the island in the aisles.
Standard island sizes:
- the height of the island tabletop from the floor is equal to the height of the working surface of the set;
- the traditional island has a rectangular shape (60x120 cm). There are also square options (120x120). The sizes indicated in brackets are the most common when purchasing ready-made solutions. An island of any size can be made to order.
Working triangle rule
The rule of the working triangle in the kitchen, combining the most important areas in the kitchen
However, the above nuances are not all that is needed to properly organize the kitchen space. You also need to use the working triangle rule.
All components of kitchen furniture, from cabinets to sinks, must be arranged based on certain rules of ergonomics, safety and convenience. It’s not for nothing that there is the science of Feng Shui, whose laws are taken into account by many designers. Its principles can be correlated with the rule of the working triangle, and it is easy to explain the arrangement of things in one place or another.
Functional and ergonomic kitchen interior
Main zones in the work triangle:
- surface for cooking in the form of a stove, countertop, microwave oven;
- the area where food is stored for a long time, its elements - freezer, refrigerator;
- “clean” area including kitchen sink and dishwasher.
Many people may find it attractive to install a sink next to the stove, and also to place a refrigerator next to the sink. But this arrangement of equipment is not justified. The refrigerator will become dirty all the time, and grease during the cooking process will splatter the washed dishes. Tap water will flow onto the hot frying pan. This is inconvenient, impractical and unsafe. It is not for nothing that according to Feng Shui, the elements of the elements of fire and water cannot be placed in close proximity to each other.
Typical designs of kitchen sets built using the triangle rule
Kitchen tables
The standard height of the dining table is 750 mm. This indicator is generally accepted based on the average human height - 165 cm. Width and depth depend on the model. For example, a square table can have dimensions of 70x70, 80x80, 90x90 or 100x100.
Rectangular tables can have parameters 90x60, 110x60, 130x80, etc.
Note! In order for those sitting next to each other at the table to be comfortable, each person should have at least 60 cm. Then the neighbors at the table will not touch their elbows and interfere with each other.
If it is necessary for a rectangular table to seat at least 4 people (two on each side), then its width should be at least 120 cm and depth - at least 60 cm.
Round tables can accommodate from 2 to 8 people. The smallest ones are up to 70 cm in diameter. Tables with a diameter of 80 cm, 90 cm, 100 cm are suitable for 4 people.
Large tables, accommodating 6 or more people, are considered to be round tables with a tabletop diameter greater than 100 cm (120 cm, 130 cm).
Photo gallery
Below is a selection of kitchens with successful layouts.
Kitchen with work area in the bay window. Refrigerator disguised as a buffet