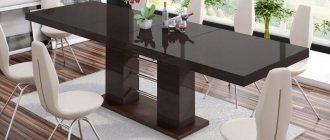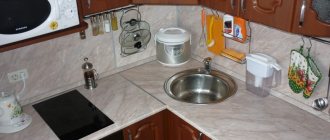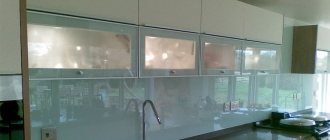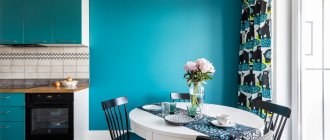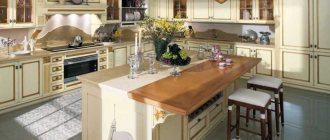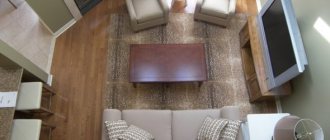How to arrange a small kitchen with a breakfast bar
The corner is the central element of a corner kitchen. Thanks to modern technologies, the space created inside such a corner can be used as functionally as possible. How is a small room with a similar layout most often decorated, and where can one find space for a bar counter?
The stand is ideal for saving precious space in a small kitchen.
There are basic rules for arranging a corner kitchen:
- As a rule, corner granite is placed near blank walls, without windows, niches or protrusions.
- Most often, an upper corner cabinet is a shelf installed between two cabinets.
- The lower and uppermost modules of the headset often end in small open shelves, the corners of which are rounded.
- It is convenient to place a sink in the corner module, since risers and other communications are traditionally located in the very corner.
- You can place a washing machine next to the sink (if there is enough space).
- Thanks to the corner design, it is possible to choose a sink with a voluminous and wide bowl, which will be more convenient to use.
- The bar counter can be a continuation of the corner set - in this case, it can be used as an additional work surface, and under it you can arrange additional storage space for kitchen utensils.
- The bar counter can also be installed on the opposite wall from the corner set, then it will serve as a dining table and will also help zone the room.
Unlike the table, the counter becomes a single part of the kitchen unit and creates a harmonious impression.
Thanks to the proper arrangement of the corner kitchen and the correct location of the bar counter in it, even a small room will become convenient and comfortable.
When using a similar layout in a large room, all the necessary interior elements, including furniture and household appliances, will be located within walking distance of each other, so the housewife will not have to run around the entire kitchen while cooking.
Ways to place bar counters in the interior
The bar counter in the interior of the kitchen-living room acts as a delimiter of zones for different purposes. The product must be placed in different areas. Both its design and design change accordingly.
There are 3 main types:
- classic - partition between the kitchen and living room. A corner or straight post is placed across the room. This arrangement is most successful if the kitchen-living room is a long room;
- attached - model with emphasis on the wall and support. Sometimes the bar counter can even be folding.
The photo shows the design of a kitchen combined with a living room with a bar counter;
combined - the bar counter acts as a part of the kitchen furniture and is decorated using the same materials. The model can take the most unexpected configuration.
Functional addition to the bar counter in the interior of the living room kitchen
The bar counter most often acts as a kind of replacement for a kitchen set and a dining table at the same time.
Attached, classic or modern - any shape can play a different role:
- additional work table - despite its small width, such a high tabletop turns out to be convenient for serving dishes, decorating, and preparing drinks;
- The stand is no less in demand as a stand for dishes, kitchen appliances, and ready-made dishes;
The photo shows a kitchen with a bar counter.
If necessary, the stand also replaces the dining table. For a young family, for example, its classic shape is quite suitable, that is, 110–130 cm high. If there are elderly people in the family, choose a counter in which one part of the tabletop is located at the level of a regular table - 100 cm, and the second rises above it by 20–30 cm;
The photo shows a kitchen dining room with a bar counter.
in some cases, the product only serves as a beautiful fence. The stand is decorated with great taste, but serves as a maximum stand for flowers.
Kitchen island with breakfast bar
A kitchen island is part of a large kitchen. The element is placed separately from the rest of the kitchen unit and, among other things, acts as a zone divider.
This design performs several tasks:
- if the island plays the role of a counter, then on one side the furniture is complemented by a superstructure with a table top placed at a height of 110–130 cm;
- the second part of the island is a regular worktop and is placed at the usual height;
- the stand includes compartments with shelves, drawers, glazed sections and serves as storage for utensils, cutlery, and dishes;
- equipment is often built into the main structure: a hob, a mini-refrigerator. Sometimes even a gas stove or sink is installed here.
Bar counter combined with dining area
The product can serve as a continuation of not only a kitchen set, but also a dining set.
Several options are possible:
- counter adjacent to the table in the living room. This solution is especially convenient when the dining table separates the kitchen from the living room;
- straight or rounded model, serving as a dining table. Because it is much narrower than a regular table, it saves space. However, it is worth remembering that not everyone can use high bar stools.
What types of counters are there for small kitchens?
There are several types of racks, each of which is convenient in its own way and will suit a specific interior layout. Let's take a closer look at everything in order:
- Bar counter in the form of an island. This model is installed remotely from the rest of the kitchen unit. Usually it is a multi-level structure; the necessary accessories are stored on the lower levels. A separate island is well suited for organizing a large kitchen; especially in a living room kitchen it will help to zone the space. But in a small room there is not enough space for such furniture.
- A tabletop that turns into a bar counter. In every small kitchen, precious centimeters have to be saved, so the option of extending the kitchen set under the bar counter will be a welcome salvation for the owners. Here you can sit with friends and cook food, as well as have a full lunch. Versatility and convenience will be ensured.
- A wall-mounted bar counter is suitable for any size kitchen without taking up much space. This interior does not look boring, it is original, allowing you to comfortably have lunch or drink tea with friends.
- A window sill stand is one of the bold and tempting options in modern design. You cannot do without such a solution in a narrow, elongated kitchen, where it is difficult to turn around and find a place for a dining area. A window sill stand will save space and will fit beautifully into any interior design. It is important to think carefully about the lighting so that it is convenient to cook in the dark.
You can come up with your own exclusive version, because your imagination is not limited by anything. These can be the most daring ideas, the main thing is that they feel comfortable using the kitchen space. Do not forget to take into account the dimensions of the kitchen and future furniture, the shape of the counter, its location in the layout, as well as the presence of various drawers, stands, shelves and armrests.
Types of bar counters
Options for bar counters can be stationary and freestanding, representing an independent piece of furniture, round, rectangular or with rounded edges, with storage boxes and shelves, folding and on wheels.
Freestanding is a bar table. It is more mobile: it does not need to be attached to the wall, it can be moved to any part of the room. On the other hand, such tables may be less compact compared to stationary ones, and heavier, since it is necessary to ensure their stability.
The choice of one design or another will depend on the features and size of the room. There can be at least nine options for home bar counters. We will take a closer look at the most common ones.
Ostrovnaya
If the kitchen area allows you to install an island set, then a great idea would be to combine the island with the BS. You’ve probably already seen this “2 in 1” option in American cinema: in the West, this layout is a classic in kitchen design. In this case, the island-type bar counter serves as a place for breakfast or quick snacks. This is convenient from the point of view of saving time - you do not need to set the dining table in the dining room. The bar counter table can be with a sink or kitchen cabinets, have a rectangular shape or rounded edges.
Built-in
This design can often be seen with a U-shaped layout or a corner layout with a peninsula. The bar counter with the dining table is one with the kitchen unit, as if it were its continuation. This has its advantages - more work surface and space saving, because there is no need to set up a dining group.
Peninsular (as a partition)
A narrow bar counter between the room and the kitchen visually serves as a zoning partition between the work area and the living room; it can be low or high, with glasses, closed cabinets and open shelves. This arrangement is very practical from a storage point of view.
Multi-level
A two-level bar counter gives the interior a special character; it can be stationary or retractable. It looks very unusual and original, but has a significant drawback - a useful place for cooking is lost. If this is not important to you, you simply cannot find a better zoning method.
This design is closer to the classic version of bar counters, when they were exclusively an element of the decor of cafes and pubs.
Mini stand
Non-standard small BS, which can be built-in, folding, wall-mounted, folding, are popular when arranging kitchens up to 4-5 sq.m. It happens that with such an area it is impossible to install a full-fledged dining table or even a standard counter. In this case, the only right solution would be to set aside part of the living room for the dining area, and install a mini-structure in the kitchen for 1-3 people for quick snacks or tea parties.
Near the window
A bar counter along the window is the optimal solution for a small kitchen.
And even for a medium-sized room, a bar counter on the window in the form of a wide window sill can be a pleasant addition to a separate dining room. After all, in the morning or during breaks between work, it’s so nice to drink coffee or tea while looking out the window, especially if it offers a beautiful view.
The tabletop-window sill can become a continuation of the tabletop set.
Wall-mounted
A bar counter along the wall is an excellent option for small and narrow, elongated kitchens, where it is not possible to combine it with a kitchen unit or island.
The bar shelf can be fixed against the wall using corners. If it is necessary to strengthen the structure, then install one or two legs for support.
Transformer
In small kitchens, where there is no space to install even a small dining area, a transformable bar counter will help out. It can be hidden in a closet or under a kitchen countertop and, at the right time, can be pulled out and secured to a support.
Another option is a folding, retractable or rotating tabletop attached to the wall.
Combined with dining table
BS can be combined with a dining table. Such an unusual solution is possible in spacious kitchen-living rooms. With this arrangement of furniture, it is more convenient to set the table.
Bar table in the kitchen-living room
In a kitchen-living room of 20 sq. m, it is important to separate the kitchen area from the recreation area. A bar table or counter mounted to the wall works great for this task.
Small kitchen with a bar counter: structural elements
In some cases, placing a stationary counter is difficult; this usually happens if the kitchen area has an awkward shape or is too small. But this is not a reason to abandon it completely. For such cases, special designs are provided that will allow you to enjoy all the benefits of this piece of furniture without taking up much space.
Foldable. Even a small free space near the wall can be used to place a bar counter there. In this case, it is attached directly to the wall on hinges, and the base is made foldable. This design is easy to assemble and just as easy to disassemble when not needed. It can also be attached to a windowsill.
Retractable. This option is suitable for lovers of multifunctional furniture. It is more expensive, but also more effective. This photo of a small kitchen with a bar counter shows one of the options for such a retractable design. The base is equipped with a wheel, and when the tabletop is pulled out, it moves out of the provided niche, taking its place.
Is it possible to combine a bar counter with a dining table in the kitchen?
A bar counter located along a wall or window sill can be successfully interpreted as a dining table. This is an excellent option for a small kitchen, and in the case of a window sill, the surface becomes large, almost the same as a regular table. Access to it is one-way, but you quickly get used to this inconvenience.
If we are talking about combination, then most often the working surface smoothly transitions into the rack. At the same time, since it takes up space from wall to wall, you have to attach the rack in the form of the letters “G” or “P” in the same plane.
Bar for private homes
In your own homes, the kitchen can be of different sizes. Thanks to this, there are hundreds of options for how to place a bar in your own home.
Glass version with many levels and shelves. It looks unusual and will decorate the kitchen with any interior. Since glass is a universal material. Thanks to its transparency, it will look good with any color and with any materials.
A spacious kitchen is a good option for an enclosed counter. You can dine behind it and store kitchen utensils. The semi-circular shape with a stone top matches dark wood furniture. If you add chairs in a lighter shade, they will add variety and break up the dark kitchen.
Photos of various options for bar counters in the kitchen, and some tips:
- If you have space, you can install the stand in the center;
- In a black and white interior, it is better to install a white counter. It will prevail and emphasize purity and unusualness;
- a kitchen in black and white becomes more stylish;
- in a corner kitchen it is best to install multi-level options;
- for a large kitchen in a classic style, a massive item is suitable;
- the bar can serve as a dining table;
- bulky chairs and a tabletop made of marble or stone will add a special atmosphere to the kitchen;
- the narrow and high stand fits perfectly into modern design;
- wooden countertops add elegance to the kitchen;
- it can be separate furniture or harmoniously complement kitchen items;
- you can use the window sill as a bar;
- the bar is an integral part of the design in a minimalist style;
- you can install storage racks under the countertop to save cooking items;
- correctly selected dimensions are very important for the interior;
- Well-chosen accessories will fit the bar into any kitchen design.
No bar is complete without perfectly selected chairs. They can be with or without backs, the main thing is that they look against the general background. Individual lighting will add a special atmosphere. It's up to you to choose pendant or turned light bulbs.
Recently, designers have not limited themselves to the usual options. Thanks to their ideas, you can make your kitchen original. The unusual shape in the form of the letter “L” will fit into a kitchen of any size and shape. Uses space rationally and highlights zones in an unusual way.
The “U”-shaped option is very similar to the previous one, but with an additional tabletop. Can be used to store kitchen equipment. In addition to cooking items, figurines, other decorative items, and flower pots can be placed on this part of the bar.
Perhaps the most unusual shape is the semicircle. This bar has the most unusual appearance.
But there are more non-standard forms. They are extremely rare; such models are made to order. This piece of furniture speaks of the owner’s unconventional taste.
What kind of kitchen counter you want is up to you, but don't forget the tips above.
Which countertop to choose
The choice of countertop depends on how you plan to use the furniture. If you are for the traditional option, then a standard single-level surface is most suitable. It is very convenient to use it as a dining table.
Another stylish and practical option is a two-level countertop. This means that on one end there will be a rack for storing drinks, food and household items, and on the other there will be a flat standard surface. There are other modifications of two-level products, when the stand is located above the tabletop.
Advice!
When choosing a countertop, you need to consider the length and width of the surface. If you want to use the counter as a dining table, it is better to buy models with a surface half a meter or more wide. As for the length of the tabletop, it is better to calculate it depending on the number of family members. Ideally, each household member will have at least 50 cm of surface area.
Wooden countertops
Tabletops made of natural wood look noble and elegant. However, this option cannot be called budgetary - the cost of wooden finishing is quite high. But fancy natural patterns on the surface can become an advantageous feature of the interior. If your kitchen-living room with a bar table is decorated in a rustic or classic style, then wooden countertops are ideal.
Stone countertops
Artificial and natural stone is always organic in modern design styles. For example, a kitchen-living room with a high-tech bar counter made of marble or porcelain stoneware will look luxurious and expensive. An additional plus is that the stone surface is very practical, durable and resistant to environmental influences. In the photo you can see a design option with such products.
MDF worktops
High-quality MDF countertops successfully imitate wood. They serve for a long time and are resistant to high humidity and temperature changes. You can choose options from this series for any interior style.
Metal worktops
Racks with a metal surface are rarely found in houses and apartments. Usually they can be seen in the interior ensemble of modern, loft, and fusion styles. If you are interested in furniture with a metal tabletop, be inspired by ideas from the photo and choose an option to suit your taste.
Choosing material for the bar counter
It’s not enough to decide on the shape and type of your bar counter. An important role in its appearance is played by what material you chose for decoration. It is noteworthy that of all the kitchen furniture, it is the bar counter that has a surprisingly wide range in this regard.
It is important to find the right material for your kitchen
Therefore, you will have to be thoughtful about your choice.
Experts recommend considering:
- Reliability of the material. Nowadays you can even find glass bar counters on sale. Of course, they have a right to exist. However, think about how long such a piece of furniture will last in your kitchen. If you have children or an active dog, or you yourself are not particularly dexterous, the issue can be considered resolved. The stand will last no more than a couple of days. Of course, we are not talking about special tempered glass, but about ordinary glass - such stands are created exclusively as decoration and are rarely used in reality.
- Easy to care for. The more textured the material, the more difficult it will be to wash.
- Its quality. Remember that cheap is rarely good. Therefore, racks made of MDF or inexpensive plastic are unlikely to last you long.
- Matching style. Agree, a stand made of solid wood will not look very good in a high-tech interior. Conversely, bright neon plastic will kill a Victorian kitchen. Although, if you like fusion...
As you can see, the tips are not too complicated. All of them can be reduced to one thing - use common sense, then making the right choice will not be too difficult. Moreover, there really is plenty to choose from!
The list of options is really very wide
A fairly affordable material is various types of chipboard. We recommend choosing laminated panels with an edge covered with aluminum or durable plastic. This way the bar counter will last you much longer. The main advantages of this option are the low price and a wide range of designs.
Laminated chipboard is popular
A plastic bar counter won’t ruin you too much either. In addition, there are countless options for its design - a plain or printed surface, rich shades, imitation of natural materials... True, it is quite difficult to find really high-quality plastic - take this into account.
Plastic bar counters give a wide range of imagination
One of the classic materials is wood. This bar counter looks expensive and elegant. In addition, it is suitable for all styles, except, perhaps, hi-tech. However, in this case, you can find an interesting solution.
Wood is a classic material for a bar counter
Strong, reliable and durable stone is another very interesting solution. Such a stand can fit organically into any interior - the main thing is to find the right texture and color scheme. The stone can be natural or artificial, but in the latter case you should take care of the authenticity of such an imitation.
Stone is often used to decorate a bar
An unusual and stylish option is to use a glass bar counter. Remember when we used glass as a negative example? This is true unless we are talking about special tempered glass. A transparent or translucent bar is an excellent choice for a kitchen in a minimalist or high-tech style.
Glass is best combined with other materials
Lightweight and inexpensive drywall is another popular option. Its advantage is not only in price. It can be given almost any shape and color. This means that nothing limits your design imagination. Experiment!
Drywall stand - a universal solution
A modern and extraordinary solution is a bar counter made of various types of metal. Interestingly, it can be matched to any interior style, including classic. In this case, you can use imitation aged bronze.
Sophisticated metal bar counter for loft design
How to choose material for a future bar counter
A wide variety of modern materials can be used in the production of bar counters. The most accessible and cheapest of them is plastic. It is lightweight, with many color variations, but not particularly durable.
A more expensive option is chipboard with a laminated surface. This product will last longer during operation. In addition, you can choose colors that imitate marble or natural wood.
A material called Corian is popular when facing countertops. This is a composite similar to marble, but superior in strength characteristics. It has high plasticity, which allows you to give the tabletop any shape, curved, multifaceted or round.
Do not overcomplicate the shape of the bar counter with a large number of curves or decorative details, so as not to overload the overall atmosphere of the room. The main thing is that everything is convenient and as practical as possible.
The metal bar counter is reliable, durable, looks stylish, expensive and attractive. It is easy to care for; the material is resistant to temperature changes, humidity and steam.
Natural wood is high-quality, environmentally friendly, and will bring coziness and comfort to your home. A wooden bar counter will require careful care and constant careful attention.
What do designers advise when choosing a counter for a small kitchen? According to the recommendations, the best option would be a stand made of tempered, impact-resistant glass with a glossy effect on the tabletop. This model will visually lighten the compressed space. In addition, you can choose a tree attached to the rack to accommodate wine glasses, glasses or fruit.
Preparation of materials and tools
The next stage of construction work is the selection of materials. For the frame part, wood or chipboard panels are most often used. It fully meets safety requirements: a fairly strong foundation.
To increase resistance to moisture, the development of pathogenic fungi and fire, all surfaces should be pre-impregnated with solutions of an antiseptic, antipyretic, moisture-resistant and antifungal composition.
Also, metal or profiled pipes are often used as the main material, which provide an even more durable base.
For the construction of countertops, shelves, and upper contours, wood is the material of choice. Before starting work, the breed is carefully selected, focusing on its safety and quality, reliability and durability.
The master will also need a well-organized workplace with sufficient lighting and the following set of tools:
- Jigsaw and plane for processing wooden surfaces.
- Epoxy resin, if you need to make an original tabletop.
- Special compositions for surface impregnation.
- Anti-corrosion solutions for processing metal parts.
- Welding and grinder for making frame racks.
- Fasteners (screws, self-tapping screws, metal corners).
You will need paints, acrylic varnish, decorative elements (painting and stencils), auxiliary accessories (grids, hooks, fittings for drawers). The interior of a kitchen with a bar counter is a fairly important criterion when working independently.
Which bar counter to choose for a studio kitchen - types of designs
Depending on the design features, bar counters for a studio can be:
- traditional;
- attached;
- as a continuation of the kitchen set;
- transforming.
Classic bar counter
A traditional bar counter is a structure whose tabletop has a height of 100 to 130 cm. It is usually complemented by high bar stools. It can be placed either separately from the furniture ensemble or next to it.
Attached bar counter
An attached bar counter is a high tabletop, which one side is adjacent to another surface. For example, a window sill or a work table. The height of such a rack must correspond to the parameters of the element to which it is installed.
In addition, the extension structure can be used to expand the dining table.
Bar counter combined with kitchen unit
The counter, which is a continuation of the kitchen unit, can be placed either linearly - that is, to extend it, or perpendicularly - in the form of a peninsula. Unlike an extension, it is not necessary that its height coincide with the height of the piece of furniture to which it is adjacent.
It can be higher - such sets are called two-level. In them, the upper level serves as a bar counter, and the lower level is used as a working or dining surface. This is an ideal option for saving space.
Transformable bar counter
A transforming bar counter is the best solution for a small kitchen. It can be one of two varieties:
- folding - attached to the wall and moved apart if necessary;
- folding - seemingly compact design, the size of which can be changed by extending an additional surface. When unfolded, such a bar counter can easily replace a full-fledged dining table.
Modern furniture manufacturers even offer mobile structures - the presence of wheels allows you to change the position of the stand at the discretion of the owners.
Design features of a bar counter for compact spaces
The design of a small kitchen is one way or another developed taking into account the small area and the requirements for it. Here, cabinets up to the ceiling, a compact dining room, and even folding structures are not uncommon. The bar counter also meets the requirement of compactness. Even when combining rooms, it should remain proportional to the work area. But its dimensions do not affect the choice of design. The main difference is the supports.
- For a small kitchen space, the easiest visual solutions are usually chosen . And this is traditionally the only metal support in the form of a pipe, which is often placed between the floor and ceiling. On the part above the tabletop there are hanging fruit bowls, holders for glasses and simply nets for storing various small items. The other side rests on the wall. This is how it is possible to achieve maximum stability and compactness of the structure.
- and a retractable structure can be made on one leg without extension In this case, the tabletop is supported on telescopic guides, and the support is equipped with a wheel for free movement of the legs.
- Also a lightweight version of the bar counter is a console , one side of which also rests on the wall, and the other continues in the form of a leg of the same width. In fact, it is a complete canvas, as if folded at a right angle. There is plenty of space under the tabletop to store chairs.
- Brick or stone masonry looks like and is a more substantial support for a countertop of any size , so it is chosen more often for spacious rooms. This design is appropriate in a combined space, since it simply makes no sense in a small kitchen. The material for support is selected depending on the design style.
Design solutions today sometimes amaze the imagination. These include transparent supports, similar chairs, and transformable furniture. Even a kitchen set can include hidden functions thanks to folding and retractable designs. Of course, such solutions are not cheap due to the cost of the mechanisms. But for a small kitchen, they become a real way to actually increase the functionality of a small area.
Studio with bar counter
In studio apartments, a bar counter is often a necessary item, without which it is difficult to imagine proper zoning of space. In addition, it often decorates the interior. Especially if contrasting, complex designs with different decor, unusual lighting or other details are used. Since the studios have an open plan, the bar counter can be used as a partition. Therefore, it is often decorated with decorative brickwork or stone. Of course, only if it is appropriate in the chosen interior style.
Despite all the current trends in the world of interior design, the bar counter still remains relevant. The main thing is to choose the optimal solution for your kitchen.
Table with bar counter for the kitchen with lighting: installation options and types of lamps
Lighting on the surface of the bar is needed to create a cozy atmosphere in the room. There are 5 lamp options:
- Mounted. Positioned exactly above the surface. They create a cozy atmosphere with soft diffused lighting. Because of them, the zoning of the room occurs.
- Spot. These lamps are easy to attach, they direct light to a specific area (over which they hang), so this lighting can be cozy and homey.
- Halogen. They are attached to a specialized support, with the help of which the lamp is directed to where lighting is needed.
- Track. Unique lamps. Using a specialized system, you can change the direction of light and the model of this system.
- LED Strip Light. In addition to its direct purpose, the diode strip plays the role of decoration. It holds well on a plane and on various shapes and figures. The diode strip has great functionality: it changes the hue and saturation of the lighting. It comes with a remote control for regulation. And now there are feeds that can be managed online.
Functionality of the interior of a small kitchen with a bar counter
As a rule, in small kitchens it is quite difficult to allocate a special place for a dining group, and the need to quickly have breakfast or lunch in a hurry exists. This is where a bar counter comes in handy. It doesn't take up much space and it's comfortable to sit at. In addition, it is also an additional surface for cooking.
The standard stand is a tabletop on a support. If space allows, a wide tabletop can be placed on a cabinet so that the knees of people sitting next to it fit under it. The photo shows a bar counter with a work surface and a sink built into it. This allows you to use the entire width of the counter when working, and organize a mini-dining area for two or three people.
In the interior of a small kitchen with a bar counter, the latter often serves as a space divider, which is important for studio apartments, when the kitchen and living room are located in the same room.
Deciding on the size of a small bar counter
The standard dimensions of the product are height parameters from 105 to 130 cm. The most optimal height is 110 cm. Chairs or high stools for such furniture are usually selected with adjustable heights in order to find a comfortable position for each family member.
As for the width, it should not be less than 30 cm. For a small-sized kitchen, the optimal size is considered to be 40-50 cm, so as not to block the passage with the counter and not interfere with free movement in the room. The length of the model, according to the standards, is calculated at 60 cm per dining person.
Background
In Britain, furniture for storing alcohol has been called bars for several centuries. The word “bar” is used in this same sense today. In drinking establishments, subjects of the British crown drank and had a snack right on the boxes, which also served as storage places for treasured bottles of booze.
But, according to the main version, it is believed that catering establishments in the USA in the 18th century contributed to the appearance of the bar counter. In the saloons of the cowboy West, the bar counter separated the service area for hot Irish guys and the area for the service staff. In frequent conflicts involving the use of forceful “arguments,” the bar counter served as an effective protective barrier for the bartender and fragile glassware.
Those times have long turned into a legend, which cinema carefully nurtures in the Western genre. But the principles of convenience and functionality of using a bar counter in saloons are still widely used in public institutions. Nowadays, this design has become a common interior detail in residential buildings.

