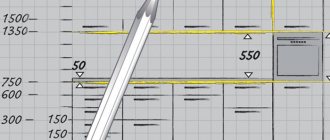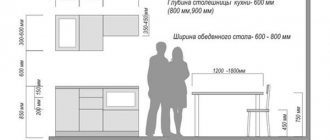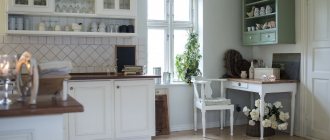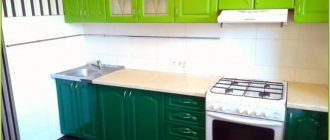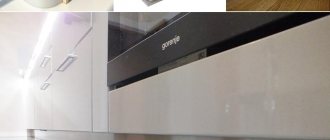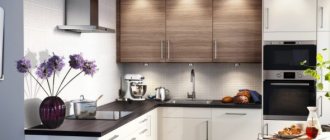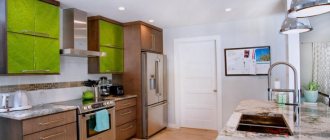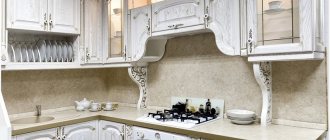When planning renovations and home design updates, think about the style in which you will decorate the apartment. Many people tend to underestimate the importance of unity of style in kitchen design. Meanwhile, the feeling of harmony and comfort in a home environment depends on how well all the interior elements combine with each other: furniture, wall and floor decoration, household appliances, home textiles and accessories.
We offer a brief overview of the popular styles offered by the Mebel169 online store. You can find all kitchens in the corresponding section of the site.
How to choose a kitchen style
As interior design professionals, we always advise our clients to consider three points:
Kitchen size. If your house is spacious enough, choose the “good old” classics, retro or baroque elements. Columns, stucco molding, curls, specially aged furniture - all this will gracefully fill the available space:
Now consider a kitchen with a high ceiling and large windows. Such a room dictates a loft style, hinting that in place of the kitchen there was once a factory workshop. A rough finish will give your kitchen the look of a creative workshop:
A large kitchen gives the green light to country and ethnic fans - they can safely fill the space with decor, embroidery, and bright panels. Whereas in a cramped room the abundance of frills and folklore will make you feel stuffy. Which style to choose for a small kitchen? Modernism and minimalism are appropriate here: no bulky furniture and nothing superfluous at all, maximum air and light:
Favorite color scheme. For adherents of strict dark tones, we recommend turning to the classics, the palette of which allows for coffee, chocolate and even black. If you want to play in contrast, modernism will help you, mixing color accents into the main range. Adherents of cool shades will suit high-tech, the highlights of which are gray-steel and asphalt. For those wishing to bring a touch of calm to the interior, the white and blue palette of the Mediterranean will help. And for those who like to relieve boredom with rich, rich colors, an ethno-style with red, yellow and orange decor is suitable:
Desired effect. Simplicity, practicality, closeness to nature - the rustic style: Russian, French, Scandinavian speaks about all this. The love for luxury will emphasize the Baroque style, and the classic interior will give the kitchen solidity. The warmth of the home will be reflected in the country style, and the cordiality and hospitality of the owners will be best emphasized by the Mediterranean style of kitchen sets:
Well, for lovers of the latest technologies, the ultra-modern space style will suit:
Types of layouts
The choice of kitchen layout is influenced by many factors. Owners of private houses are more free in this matter, since they can afford to have a dining room of any size. The project diagram should reflect various indicators that affect the level of comfort during operation. There are several ways to arrange the headset and built-in equipment. Each option is designed taking into account ergonomics and safety rules. If necessary, you can make an online calculation.
Linear
Single-row arrangement of kitchen furniture is suitable for rectangular or square kitchens. All work surfaces and storage cabinets will be located along one wall. The linear type of layout involves a compact arrangement. Use a minimum amount of household appliances. There is only room for a refrigerator and a hob. A sink is installed in the corner.
The advantages of this arrangement include versatility. A set along the wall will fit perfectly into a room of any shape and size. The simplest arrangement can be single-row or double-row. In the first case, the opposite wall immediately becomes a dining area, in the second it can be covered with furniture and large appliances. The table is given a place in the center or by the window.
The linear layout allows you to place furniture of any configuration and size. It is suitable for small families where a minimum of time is spent on cooking. The limited work surface does not allow you to prepare several dishes at the same time.
To increase the functionality of the linear layout, it is necessary to provide the required number of cabinet shelves. A retractable table top and a roll-out dining table will help save space.
L-shaped
A universal way to arrange kitchen furniture for standard apartments. This design allows for the most efficient use of precious space, making the work area and eating area comfortable. By lining up the set along two perpendicular walls, you can achieve complete freedom to place other pieces of furniture and decorative accessories.
A good option for interior design is a corner set in the kitchen-living room. The central location of the tabletop allows access to it from three sides at once. It can be used as a work surface while preparing food, and transformed into a bar counter when guests arrive.
To decorate L-shaped kitchens, designers recommend using modern stylistic trends. Minimalism, loft, hi-tech will look great. This arrangement is more common in small kitchens. In order not to overload the interior, the set is chosen as simple as possible, without a bright print or embossed facades. If you need to install a hood or geyser, it is better to avoid hanging cabinets. They can be replaced with a tall pencil case.
Double row
Ideal for narrow and long kitchens with one window on a short wall. In order not to block the only opportunity for natural light to penetrate, furniture is placed along opposite walls. The same arrangement of furniture is used if the room is a walk-through room. The main features of this arrangement can be considered the following factors:
- The kitchen set consists of a large number of modules for different purposes;
- More than enough space for built-in appliances, decor, and indoor plants;
- The ability to competently arrange the kitchen triangle;
- The work area dominates completely. For the dining room, there is an area by the window, retractable structures;
- Two housewives can simultaneously prepare different dishes.
U-shaped
In this case, furniture, storage systems and household appliances are located along three walls. Often one of the sides is replaced with a bar counter or peninsula design. This layout is universal and suitable for almost any room. The exception is too narrow rooms with a width of less than 2.5 meters.
The distance between the opposite facades of the set must be at least 120 cm. This is quite enough for comfortable use of the oven, washing machine and unhindered movement. It should not be made too large, as this will entail unnecessary movements, time and labor during the cooking process.
The advantages of the U-shaped design include the convenient location of the working triangle. All work can be done while standing in one place. The symmetrical arrangement of the headset allows you to use the most daring design solutions. U-shaped settings are more suitable for individual projects. The implementation of such a plan in a standard apartment is often hampered by a low window sill, poor location of the doorway, balcony door and other factors.
Ostrovnaya
An additional worktop is placed in the center of the room and can serve as storage, hob, bar counter, or original decor. This layout is suitable only for spacious rooms of more than 15 m2, with a regular square shape.
More often, furniture is arranged in this way in private homes. The island method is convenient and ergonomic. One of the walls can be covered with hanging shelves or a soft sofa. The central element helps to successfully plan the space of a kitchen-living room or studio. The disadvantages of the island include creating an obstacle when moving around the room.
Peninsular
A special design in the center of the room in the form of a long cabinet, one side of which reaches the wall or window sill. This is a modified version of the usual island, which has both advantages and disadvantages. The advantage of the peninsula is its versatility. This layout will be aesthetic and practical even in the smallest kitchen. Thanks to the island, there is a clear separation of the working and dining areas.
The multifunctional cabinet can be equipped with a sink, hob, and ergonomic storage for kitchen utensils. By adding fashionable devices for pouring and mixing drinks, you can get a modern bar counter. A disadvantage can be considered the restriction of access to one of the sides of the structure.
The peninsula can be a continuation of the set or a separate piece of furniture. The second option is preferable for kitchens with non-standard layouts.
G-shaped
One of the types of island cuisine. The short element is adjacent to the wall, forming a characteristic protrusion. The drawing of the finished layout resembles the letter “G”. The peninsula can be occupied by a tabletop and used as a work surface or serve as a dining table.
The G-shaped circular layout is preferred by owners of spacious kitchens. A small ledge delimits the space and allows you to conveniently place all the necessary household appliances. The disadvantage is that a large area is required to implement a project of this type.
Kitchen in a modern style: light, air, space
Popular kitchen styles are led by Art Nouveau, the distinctive features of which are rigor and practicality. Straight lines of facades, built-in appliances, spotlights - all this is a kitchen in the Art Nouveau style:
There are no frills or frills - in such a kitchen there is room only for the essentials. Decor in the form of small figurines or vases is unacceptable: adherents of Art Nouveau believe that they are just collecting dust. The functionality of such a kitchen is designed so that everything is at hand.
Furnishings
In addition to the work area, stove and refrigerator, it is extremely important to think about how to arrange the rest of the furniture. A dining area, additional tables, a children's high chair - all this must be determined in advance in its place.
For small kitchens, small square tables and several (2-3) chairs that are easy to push in are used. If the space allows, you can install a large round table in the center. In any case, it is important that the furniture not only fits harmoniously into the design, but is also comfortable.
Classic style kitchen interior
If you are thinking about what style to decorate your kitchen so that it never goes out of style, then classic is the best option. The main features of classic design are restraint and solidity. Furniture made of natural wood, including solid wood, plus unobtrusive decor is welcome. As for curtains and tablecloths, the classic loves plain fabrics (in extreme cases, with a discreet, almost imperceptible pattern). It’s the same with wallpaper - calm options are preferable, without extravagant colors and variegation:
Correct lighting
Lighting is a very important part of design. Firstly, it is necessary to think about the location of the lamps in advance in order to do the wiring, since not all types of kitchens require any changes in this regard. Here are some tips to help you avoid mistakes when choosing kitchen lighting.
- Plan the location of lamps and sockets in advance, but not before the kitchen design project is ready. This is important, because the lamps must be located clearly above the work areas, but there is no need for additional light above the stove.
- One lamp for the entire kitchen is the biggest mistake. Of course, in Soviet times this was considered enough, but today progress has stepped far forward. Of course, overhead lighting should be present, but it is extremely important that there are additional light sources for work areas.
- The inability to adjust the light is also a serious mistake. Consider your design so that you have the ability to turn on the lights individually, for example just above a desk or work area. This will also help you save on electricity bills.
Kitchen in the spirit of Provence
Loyalty to traditions, warmth, love for nature - this is what the Provence style conveys. It is characterized by the use of natural materials - wood, wicker, clay, stone. For this reason, Provence is dearly loved by supporters of eco-technologies. An abundance of textiles, pastel colors, rustic flavor - all this is Provence, which has become a breath of fresh air for residents of technocratic cities:
Ethnic style in the kitchen interior
Ethno is a broad concept. Such an interior may include both details of French or English design, and attributes of ancient civilizations. Patchwork panels with Indian motifs, African wall masks, pictures with Japanese hieroglyphs - all this is a bright, bold ethno. At the same time, the kitchen set can have a calm shape and shade, the main thing is the abundance of colorful decor. Decide which country in the world you most sympathize with and bring notes of its daily life into the interior:
Zoning
Unfortunately, in an apartment it is rarely possible to separate the work area for cooking from the dining area. Increasingly, there are options when the kitchen is combined with the living room and divided into zones using various methods.
Zoning with furniture is the simplest and most convenient option. It is enough to visually separate the kitchen and the room with a small closet, shelves, or at least a sofa, so that the boundaries of the territory are visible, but the room remains solid and free.
Zoning using partitions is a more labor-intensive method, because it requires minor repairs and installation of a partition. Usually it is made of plasterboard with a height of 70 to 120 cm. There is no point in making it higher, since the “transparency” of the room is lost.
Zoning with light is a very controversial technique that requires contacting a specialist. You are unlikely to be able to arrange the lighting correctly on your own. As a rule, brighter light is installed in the work area, and an additional chandelier is hung above the dining area (ideally movable so that it can be lowered over the table).
Zoning with podiums and ceilings is the most expensive of all options, which requires high-quality work by specialists. Using a podium (raising the floor) you can separate the work area from the dining area, and different ceiling heights can create the effect of separate rooms.
Ascetic minimalism
Well-thought-out ergonomics, regular shapes, glossy surfaces - these are the signs you can recognize minimalism. His motto is to free up as much space as possible for living, which is why owners of small houses try to arrange the kitchen in a minimalist style. Spacious cabinets and multifunctional built-in appliances are welcome. In such a kitchen, nothing hangs or presses. Useful space is not cluttered, since each thing has its own place:
Which style should you choose for your kitchen?
So, we have looked at the main directions in which the global industry operates. Now you can make an informed decision in what style to make the kitchen so that it pleases both household members and guests.
Still hesitant? A conversation with our consultant will help you cast doubts aside and choose the best option. He will offer you several alternatives to choose from and build a 3D model of your kitchen in one style or another.
We wish you to design a kitchen with your character, original and unique!
What makes up the overall design picture
In order for the interior to look holistic and not disjointed, it is necessary to maintain harmony between the decoration of the walls, ceiling and floor, the color scheme of the appliances, the style of the kitchen unit and the selection of accessories and decorative elements. Each interior detail must fit perfectly with others in order to carry one thought and express a single idea.
Contrasting kitchen interior in a modern style
The kitchen set plays an important role in determining the stylistic direction. It is often the main style-forming detail due to the space it occupies in the kitchen. Therefore, the furniture must fully comply with the design idea that you have chosen for your room.
bright sunny kitchen in a rustic style
Accessories and decor are also important, especially in styles that involve embellishment. The ideal combination of all elements will help create a beautiful and harmonious interior in the kitchen, which will be not only practical, but also cozy.

