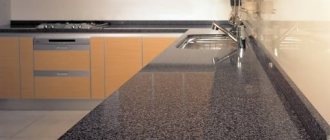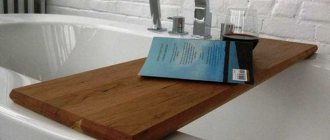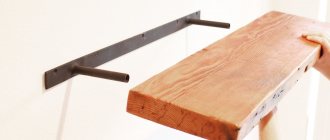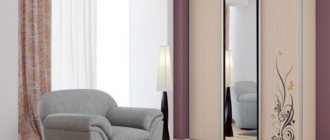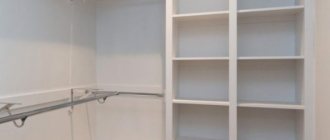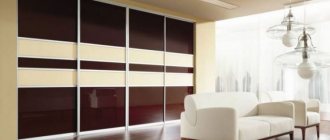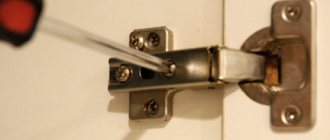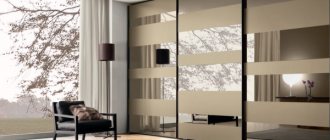Kitchen in a frame house: design and decoration
A kitchen in a frame house differs in layout, design and materials used from kitchens in other types of houses. Due to the nature of the structure, heavy and bulky hanging systems are not welcome here. The advantage of the design of such a house is smooth walls, floor, and ceiling.
Compact kitchen of a frame house
General principles of kitchen layout
For a family of four, the kitchen should be at least nine or twelve square meters. They often combine a living room with a kitchen in frame houses. This allows for a lot of space, which is a plus. In such a room you can place a kitchen unit in any way.
The disadvantages include the fact that odors that appear during the cooking process will be absorbed by curtains and furniture upholstery. There is also a risk of increased humidity, which can affect your living room renovation.
In modern frame house projects, the living room is often combined with a hall. The advantage of this solution is the increase in space. The disadvantages include the fact that when you open and close the front door, cold air from the street will freely penetrate into the living room and, accordingly, into the kitchen.
If you do not combine two rooms, it is convenient to make a back door directly from the kitchen. This makes it easier to bring food stored in the pantry or cellar into the house and organize garbage collection.
The advantage of constructing a sewerage system and water supply system in a frame house is the possibility of their hidden installation. In most cases, natural ventilation is used. For the kitchen, this is an ineffective method that leads to mold. If the house was not built, but purchased, then forced air exchange with heat recovery can be done.
When planning this room, you need to carefully consider zoning, lighting, and also make the kitchen as functional as possible. Of particular importance is the color design and style in which the interior is designed. The mood of the people in the room depends on this.
The kitchen should be divided into main functional areas: a working area and a eating area. If the room has a small area, then every square meter should be used as much as possible.
Materials for the interior of a frame house
For a frame house, you can use any finish. The ceiling, walls and floor of such a building do not require additional leveling. This allows you to implement any, even the most daring and unusual design solutions.
Wooden lining is often used for the interiors of frame houses. It is environmentally friendly, after impregnation it is not susceptible to mold and gives a special coziness to a country house in country or Provence styles.
Sometimes plasterboard is used to cover the walls of frame houses, since it can be painted, wallpapered or finished with decorative plaster. When choosing materials, it is better to give preference to washable and moisture-resistant ones.
U-shaped kitchen with clapboard trim
U-shaped furniture arrangement
This option is only suitable if the width of the room is approximately three meters. Most often, the sink is located near the window. If the room area is small, then a dining area should be placed near the window.
If necessary, you can place a table and chairs in the living room to save space. In the kitchen you can arrange a small area in the form of a bar counter. In this case, it turns out to be a kitchen-dining room.
Corner kitchen placement
This type of placement of furniture and appliances is standard in many homes. It is suitable for a private house with an area of up to 100 square meters. This type of layout is appropriate in both large and small rooms.
In this case, furniture and appliances are located near adjacent walls. For such an arrangement, you need to alternate pieces of furniture with elements of household appliances. For example: refrigerator, work surface, stove, work surface, sink.
Corner kitchen of a frame house
Linear arrangement of furniture
This option takes up minimal space. It is suitable for small kitchen spaces. Used if all family members spend very little time in the kitchen.
At the same time, the room contains everything necessary for daily cooking. To make the room more functional, adding a few drawers would be a good idea.
Back door to linear kitchen
Parallel layout
In some cases, home owners have to give preference to this option for arranging furniture. This has to be done if you plan to create a special design. If the door is located opposite the window, then household appliances and furniture should be placed on both sides.
Parallel layout is convenient when all the necessary things should always be at hand. You can always find what is hidden in the functional drawers of the kitchen unit.
Parallel placement of kitchen furniture in a narrow room
Kitchen-living room
When planning such a room, you need to correctly divide the space into separate functional zones. There should be a seating area and a food preparation area. To save space, you can use built-in equipment. An island kitchen with a bar counter that visually divides the space is rational.
You need to remember that when combining a living room with a kitchen, you should install a powerful hood. This will allow you to quickly remove odors from the room that appear during the cooking process.
The walls of the house frame do not have a solid body into which fasteners for cabinets could be mounted. There are only wooden vertical posts. They are suitable for drilling holes. The racks have a pitch of 35 - 40 cm. It is very difficult to guess the mounting location.
Kitchen combined with living and dining room
In this case, you can use one of the following options:
- install a free-standing set. Its cabinets should be supported on the lower tier of the kitchen;
- You can pre-prepare the room for installing kitchen cabinets.
Source: https://karkasblog.ru/materials/kuxnya-v-karkasnom-dome.html
How to hang kitchen cabinets on the wall: methods and fastenings 75 photos
How to hang kitchen cabinets on the wall is a question that worries those who do the renovation themselves. In fact, installing kitchen furniture is a simple task that even an inexperienced craftsman can handle if he has the necessary tools. However, this applies only to the simplest fasteners (corners, furniture hinges).
Currently, many other types of furniture fittings have appeared, which we will consider in more detail. It should be remembered that improper installation can lead to wall cabinets falling, and this, in turn, poses a danger to the health of household members and the safety of the repair. Therefore, we recommend that you act without haste and follow the instructions so that everything works out.
How to Hang Kitchen Cabinets on the Wall
Required materials and tools
These pieces of furniture are of great importance. They save space in the kitchen and have sufficient capacity. They keep a lot of things there. Therefore, it is necessary to make high-quality and thorough fastenings to the wall. Before you start work, you need to prepare materials and tools:
- A base to secure objects.
- Hinges for the facade.
- Elements necessary for the construction of cabinets.
- Self-tapping screws, nails.
- Intersectional couplers.
- Tires.
- Hinges and screws to install them.
- Drill. If the wall is concrete, you need a drill with a hammer drill function.
- Tape measure, pencil, ruler.
- The level is preferably long.
- Screwdriver, screwdrivers.
- Drill attachments, screwdriver attachments.
- Hammer.
- Clamps, hacksaw.
- Open-end wrenches.
How do you know if you can hang cabinets on drywall?
Drywall is used to decorate ceilings and to level walls. In order not to bother with multi-layer plastering using a mounting mesh, simply place a steel frame on uneven wooden or concrete walls and cover it with perfectly even plasterboard sheets. After the installation of the entire structure is completed, you can hang something light, within a few kilograms, on such a wall. But a fairly heavy kitchen cabinet can be hung on a wall panel only if there are no other options.
How to hang kitchen cabinets: tips from Shara Furniture
The upper tier of kitchen modules consists of pencil cases, display cases, bedside tables, and corner ends. They must not only be assembled correctly, but also hung correctly so that under their own weight they do not fall on the owner’s head. The craftsmen of the Furniture Shara store told us how to hang cabinets in the kitchen, taking into account the material of the walls and the type of fastenings. Step-by-step detailed instructions await you, which, we are sure, even a beginner will understand.
General rules
Even before purchasing a kitchen unit, you have probably already planned where to hang your kitchen cabinets. Let's remember the basic rules:
- The height from the floor to the top shelf of the wall cabinet is selected according to height. It should be such that the owner and other family members have free access to the contents.
- The upper modules must not cover the ventilation openings.
- It is necessary to maintain the correct distance from the countertop to the cabinet. According to GOST, the minimum height is 45 cm. But a distance from 45 to 60 cm is considered convenient.
Fastenings are selected taking into account heavy loads and the type of walls.
Preparing the walls
Typically, modules are installed after repairs and finishing. But if the wall is curved, it will have to be leveled before installing the cabinets.
Basic alignment methods:
- Puttying;
- Leveling with plasterboard boards.
In the age-old question: what should come first: installing cabinets or installing a backsplash, the experts at Furniture Shara are unequivocal. First, the apron is made, then the upper and lower modules are installed. Before starting work, markings are made on the wall using a level and a simple pencil. The markings will allow you to hang kitchen cabinets evenly and neatly.
Mount selection
Furniture from the store is supplied without mounting hardware. The fittings are selected before hanging the cabinets. Let's look at popular options.
An “ear” or “loop” suspension is a metal plate with a slot for fastening. One side of it is screwed to the rear or side wall of the module, the other side is hung on the head of a screw screwed into the wall. A loop is the cheapest and easiest way to attach. But it is not designed for heavy loads.
Hanging corners are the same loops, only curved 90 degrees. They can be attached to horizontal surfaces through slots. They are more reliable than a regular hinge, and the suspension is adjustable if necessary.
The mounting strip consists of a metal strip and a canopy on a plastic body with a hook for attaching to the rail. The plank can be up to 3 m long. Attached to the wall with dowels or self-tapping screws along horizontal markings. In this fastening method, it is possible to adjust the position of the hooks. When mounted on a strip, wall cabinets are positioned close to each other, with minimal gaps.
How to hang kitchen cabinets with hinges or corners?
When installing the upper level of modules, hinges and corners are screwed to the cabinets in the same way.
Algorithm:
- Attach the fittings to the rear wall of the module, mark the entry point of the screws or screws with a simple pencil, and screw the hinges.
- Measure the distance between the loops. Make marks on the wall so you can hang the cabinet later.
- For light blocks, prepare hooks with a diameter of about 5 mm. For heavy modules, 6-10 mm anchors are used. A hole is drilled and an anchor is inserted. After hanging the module, the anchor is tightened close to the wall.
How to attach furniture and equipment to frame walls
In the previous article, we talked about how you can divide a room into two parts using a frame partition. However, sometimes there is a need to use such partitions to the maximum: for example, to hang shelves, secure cabinets or place plumbing fixtures. Fastening heavy objects to frame walls and partitions is complicated by the fact that most often such partitions and walls are hollow.
Sometimes there is a need to hang something on a frame wall
We hang kitchen cabinets on a mounting rail: procedure, photo
Kitchen design today is striking in its diversity. There are many ideas for kitchen decoration. Every woman strives to create a cozy atmosphere in the home, and especially in the kitchen. For the housewife, this is like a study where she spends most of her time.
Here we have breakfast, lunch, dinner, drink tea, coffee, and the decoration of the kitchen completely affects the feeling at the dining table.
Any woman knows how difficult it can be to create coziness in the kitchen, to put everything in its place if there are no various hanging shelves and cabinets. That’s why they came up with kitchen walls, the set of which includes multifunctional pencil cases, various kinds of stands, bedside tables, and wall cabinets.
Let's look at how to properly hang kitchen cabinets.
Don't forget to prepare the walls!
Before hanging the cabinets, you need to prepare the walls by doing some work:
- It is good to level the base, as unevenness will negatively affect the entire installation; Use plaster or plasterboard sheets.
- It is imperative to complete all work on installing sockets and lighting; These points will be the basis for the upcoming work.
- The walls should already have paint, wallpaper, and tiles applied. If this is a new building and the house may shrink, then it is better to use a plastic kitchen apron. It will easily hide unevenness, and is attached with liquid nails or self-tapping screws. After hanging the cabinets, painting the walls will be very problematic.
Hanging on a mounting plate (rail)
Before you start hanging your kitchen cabinets, you must keep in mind that there will be a gap between the furniture and the wall. It is necessary that the gap be the same both above and below. It is necessary to install an additional rail at the bottom of the cabinet.
You can attach it at a height where the lower part of the furniture “enters” the kitchen apron.
This type of canopy has a number of positive aspects if you hang it on loops and hooks. Firstly, it is very easy to make markings for the mounting rail; the installation of cabinets can be done with high precision. Secondly, the hangers can be adjusted, and dismantling and installation will be quick and easy. Thirdly, the cabinets form an even row, without any gaps. Fourthly, the ability to withstand any loads, here they are distributed evenly.
You can handle this job yourself.
But there are several disadvantages of this type of canopy:
- Such a kit - attachments and rail - is not cheap. But this is, rather, not such a serious obstacle, because the time savings are significant;
- Gaps form between the wall and the furniture.
Despite this, this method is considered the most acceptable, within the capabilities of any master.
How to secure the “hinge-mounting bar” mechanism?
To start hanging kitchen cabinets, you need to mount hooks to the side walls of the furniture. To do this, use adjusting screws. The hook should protrude beyond the back wall of the cabinet just enough so that it can catch on the mounting rail - 2-3 mm. Then we make even markings, mark places and correctly drill holes. For work we use a drill and an appropriate attachment.
It is important not to forget that the bar should be located below the border of the cabinet.
If you want to save money, you can place the slats in small sections - about 10 cm, but only if the wall is strong enough.
You can do all the work yourself, without any help.
We drive dowels that match your type of walls into the prepared holes and thoroughly fasten the mounting strip. Now you can hang the cabinets on the slats, having first removed all the doors and shelves. Then we will carefully adjust the modules using screws in the hangers. The furniture is connected to each other with an intersection tie.
Upon completion of the work, you can attach a decorative cornice, install shelves and hang the facades.
Wall cabinets in the kitchen interior - 50 photo ideas:
We recommend articles on the topic
Comfortable kitchen or how to choose the right kitchen set
The kitchen is the most popular and frequently used place in the house. Breakfast, lunch and dinner are not just prepared here. This is where friends and relatives gather for tea or for a banquet. The kitchen set is subjected to…
Installing a cabinet under the sink without outside help
All kitchen furniture has the main task of creating comfortable conditions for cooking. Furniture factories strive to offer a product that is not only practical, but also attractive. In the shop…
Simple tips on how to secure a sink to a countertop
A kitchen sink should be able to withstand absolutely everything. Hot pots and pans, cleaning supplies, ice water and more. Finding one is very difficult. A stainless steel sink is called eighteen...
Why do you need an aluminum baseboard for a tabletop?
The kitchen is, figuratively speaking, the “face” of the housewife. You can judge it by how clean, cozy, and arranged it is. Freshly washed curtains, flowers on the windows, neatly arranged dishes...
How to make a kitchen countertop with your own hands
The countertop is the main attribute of any kitchen. It takes on the main load during any kitchen manipulations. But if the surface of the kitchen countertop has become uneven and covered with indelible...
Corner cabinet in the interior of a modern kitchen
The kitchen is the most functional room in any home, but it is also sometimes the smallest. If the square footage of the kitchen space is limited, then the owners face the problem of how to fit everything they need...
Source: https://berkem.ru/kuxnya/kak-povesit-kuxonnye-shkafy-na-montazhnuyu-rejku/
Basic methods of attaching objects to plasterboard walls
Drywall is a composite material consisting of a gypsum core and a cardboard shell. The slabs are loose inside, relatively soft and afraid of moisture. The material itself cannot withstand heavy loads, and this is the whole difficulty of hanging kitchen cabinets on such walls.
The main thing here is not to make a mistake in calculating the attachment points and the expected load.
Installation of embedded beam
A proven method that is actively used. It is acceptable only if the repair has not yet been completed. The beam method is relevant when you know exactly where the furniture will be located.
The essence of the method: even at the stage of creating the frame, a beam is attached to the wall so that it does not protrude beyond the plane of the sheathing. If it is located far from the wall or an interior partition is being erected from plasterboard, on which cabinets will then hang, the mortgage is driven into the frame and attached directly to it.
Review of Kitchens in a frame house: interior finishing options and design - Review +
Perhaps the most important part in any home is the kitchen. After all, this is where all family members gather to discuss the past day, and just chat over tea. It turns out that the mood of the whole family depends on the comfort and proper layout of the kitchen. Here, as in any matter concerning taste, there are no general solutions for everyone. Everyone approaches the interior of the kitchen of a private home individually, based on their ideas about the ideal kitchen.
How to hang a massive cabinet on drywall
So, circumstances have developed in such a way that the kitchen wall must have a plasterboard wall panel, giving a perfectly flat surface. And it is on this wall panel that a massive cupboard should hang, in which a variety of dishes, jars of seasonings, and other kitchen utensils will be located.
Therefore, you need to choose one of several options - fix the cabinets with anchor bolts screwed directly into the concrete wall, or attach it through drywall to the frame or to the mortgage with long, strong self-tapping screws.
Usually cabinets are hung with screws through aluminum eyes; it is located high enough and these fastenings are not visible.
