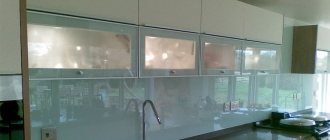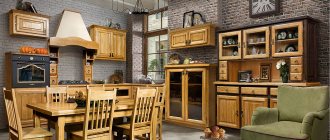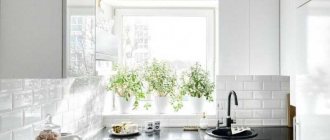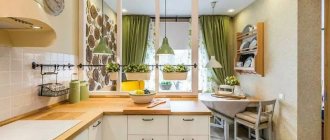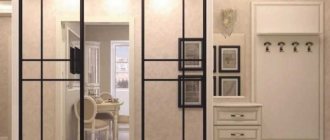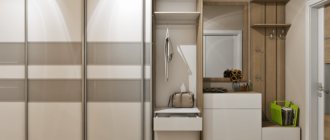Refusal of hanging drawers is in the trend of modern styles.
But let's be clear right away:
- From a design perspective, a kitchen without upper cabinets really looks cool. But..
- This is not about economy and practicality. The chances of screwing up so much that exploitation will infuriate you are great.
It is important to think not in pictures, but in ways of implementation.
Let's figure out what you really need to pay attention to in the photo and how to implement an open top, so as not to regret it later.
+ for many people, an empty wall is not as important as it is not to see it (I don’t like it either):
And then I will offer a super practical alternative.
Advantages and disadvantages
Kitchen sets without wall cabinets have long become popular and have the following advantages:
- Easy to maintain and clean. The upper cabinets in classic sets have a large height, where dust accumulates. Not all housewives find it easy to remove without outside help.
- Low cost.
- Practicality. With a small number of storage spaces, less trash and unnecessary utensils accumulate.
- Convenience. In a single-tier set, everything is located at hand; there is no need to substitute chairs or stools to reach the item.
- These models are suitable for small spaces and can be installed anywhere.
- There is no danger of the top tier falling due to poor quality fastening or excessive filling.
A kitchen design without upper cabinets is suitable for petite housewives.
But this type of kitchen also has disadvantages:
- minimal space for storing equipment, kitchen utensils, items;
- when communications are located on the walls, they cannot be hidden;
- you have to constantly monitor the cleanliness and ideal condition of open areas;
- a single-level set accommodates a minimum number of things if additional storage space is not used.
Before purchasing this model, you need to evaluate the pros and cons, think about the location of household appliances (washing machine, stove, refrigerator, microwave oven), and the arrangement of furniture.
Brick, stone or tile masonry
All materials used are distinguished by their stylish design, extreme strength, and ease of installation on the underlying surface. In practice, not only classic ceramic tiles are used, but also mosaics, stencil masonry, and glass blocks.
A new product on the construction products market – XXL format tiles – is used for modern interior styles (Loft, minimalism). Such coatings not only add style and gloss to the kitchen, but also meet all safety requirements.
How to replace upper cabinets
To compensate for the lack of storage system, you can use the following options:
- Column cabinet. Suitable for large rooms. It is recommended to place it opposite the kitchen unit or on both sides of it. You can build large-sized equipment into it - a washing machine, a refrigerator, place the necessary utensils, and devices for preparing and eating food.
- A pencil case, buffet, shelving or sideboard to match the kitchen color and style. These products are suitable for small spaces. They do not require a whole wall to be dedicated. A big plus is the presence of glass, behind which you can beautifully arrange tableware, figurines, and favorite souvenirs for decoration and emphasizing the taste of the hostess.
- Open shelves. They fit perfectly into the Provence style interior. Suitable for storing tableware, dishes and arranging jars of seasonings and bulk products. They are usually installed in places convenient for organizing the cooking process, for example, above the sink, work surface, or randomly across the entire width of the wall.
- Railings. They are open shelves made of a lighter material – metal. You can place storage items on them, hang towels, ladles, spatulas, potholders and accessories.
There is another kitchen model - a corner set without upper cabinets on one side. Its wall-mounted modules can accommodate items without cluttering up the space.
Expert opinion
Olga Kovalenko
Since 2010 I have been engaged in interior design and architectural design.
When choosing and ordering a kitchen set, you need to think about the internal content of the floor products. For convenience and practicality, shelves, carousels, additional shelves, and baskets can be built into them at the production stage.
Optimal use of the window sill
In a small kitchen, a wide window sill can be used as a storage area, on which racks for dishes, food boxes, and decorative elements are located.
Lighting fixtures (table lamps with lampshades) and a dish dryer with a tray can also be installed on the windowsill. In miniature kitchen spaces, it is important to use every available corner to plan efficiently.
Single-level set
A kitchen without upper cabinets can be of various shapes and layouts: corner, linear, parallel, island and U-shaped. The choice depends on your own preferences, room area, wall area.
With a linear design, floor-standing cabinets are placed partially or completely along one line. This layout is suitable for narrow spaces, while a hob, sink, and refrigerator are placed nearby for convenience and functionality.
A corner kitchen (letter G) is used with column cabinets. The rule of the work triangle is observed, in which important objects (refrigerator, stove, sink) must be located so that they can be easily approached from any side.
With a parallel layout, cabinets and columns are placed opposite each other, creating space between them for a dining group or island table. This option is optimal for narrow but long rooms and large areas.
The U-shaped scheme implies the placement of modules along the walls in the letter P.
With an island design, the kitchen unit and work surface are located in the center of the room. This set can be combined with a linear or parallel configuration, column cabinets.
Interesting lighting ideas
Today, lighting manufacturers and craftsmen can offer apartment owners a lot of options:
- Wall lamps (sconces, fluorescent lamps).
- Ceiling chandeliers (classic, suspended above the dining table, built into suspended ceilings).
- LED strips that can be installed directly on a wall freed from cabinets.
- Modular spotlights.
Ribbons with spotlights located along the wall, which focus attention on the decorative elements, will look interesting.
Storage spaces
A good option for storing things is a set with a built-in sink and stove and floor cabinets. For convenience, it is necessary to think in advance about the filling of each section, especially under the sink: buy additional shelves, containers, equip them with baskets, shelves, carousels.
The disadvantage of single-level kitchens is the minimum storage space, unlike a classic set. But it can be replaced with one of the following options:
- column cabinet;
- buffet;
- sideboard;
- open shelves;
- railing;
- racks;
- pencil case.
An additional option for storing things is a wall cabinet, where you can store frequently used kitchen utensils and food.
Construction of shelves on the wall
The freed up space above the work area can only be partially decorated. The remaining surface is used to organize storage systems.
One of the best options is to make open shelves. They can be arranged in a checkerboard, linear or random order. Shelves allow you to add enough free space for storing dishes, bulk cereals in jars, other products and small household appliances.
Furniture selection
The kitchen set must be made of high-quality material. The mirror surface of the tabletop is undesirable due to the appearance of streaks and stains on it if cleaning and polishing are not carried out daily.
The buffet should be voluminous, but not bulky. It mainly stores dishes and small appliances. In wide types, you can hide a small refrigerator or other equipment from prying eyes. It is also suitable for placing accessories: potholders, aprons, towels, napkins.
The choice of facade is important: it must be beautiful and practical, suitable in style and color.
Organization of space under the table
In just a few steps you can turn the free space under the dining table into a high-quality system for storing dishes, food, and household appliances.
Additional accessories include boxes with lids, hanging hooks, and metal mesh. Also, having experience in handling a plane and a jigsaw, you can make a frame and drawers.
Kitchen style without wall cabinets
A single-level set will fit into any interior if the principles are followed.
- Minimalism. Use of a monochrome color scheme, limited number of items on the work surface and shelves. Placing railings on walls is not applicable. The optimal location of the headset is island or linear.
- High tech. In this decision, it is recommended not to overload the interior with unnecessary details and stick to restrained shades. Metallic shine and gloss are welcome, as well as the use of spotlights. The key to the style is thoughtful storage and the use of modern storage systems.
- Ecostyle. This solution uses natural materials, pastel colors, abundant light, and living plants.
- Scandinavian, country. Rails will fit here.
- Provence. In this direction, open shelves with beautiful jars complement the interior. Here, storage options include antique bookcases, cabinets, and chests.
- Loft. It uses metal shelves, brickwork, a variety of finishing materials (glass, concrete, untreated rough wood), and blinds on the windows.
Expert opinion
Olga Kovalenko
Since 2010 I have been engaged in interior design and architectural design.
The classic style does not go well with a one-level kitchen.
Reorganization of the construction niche
Older apartment buildings have a large number of wall niches and alcoves, which can also be used for practical purposes. The walls and floor of such a niche are leveled, covered with an antiseptic, moisture-resistant compound and antifungal solution.
After decorative finishing, you can arrange a niche: shelves, rails, hooks. Plastic boxes with lids are excellent for storing dishes and bulk products.
Photo ideas for kitchens without upper cabinets
The design of the cooking area, ideas for placing a set without upper cabinets, and combinations with different styles can be viewed in the photo gallery.
Single-level kitchens are comfortable and compact furniture designed for small spaces. But before purchasing such a headset, it is first recommended to decide on the style of the room.
Stencil painting
Today, several dozen ready-made stencils of all possible shapes and sizes are known. These include PVC films, cardboard templates, and silicone molds.
Lighting fixtures (for example, built-in spotlights) can be located along the contour of the wall. Sets of pottery or dishes made using the papier-mâché technique are installed on the shelves. Plates with decorative paintings can be attached directly to the wall.
Today, modern photo printing and various types of painting are often used to decorate the kitchen area. The interior of a kitchen without cabinets is a shining example of style and comfort for small spaces.
Selection of style
Many people believe that a kitchen without an upper tier of wall cabinets and modern style (or Provence) are incompatible concepts. However, there are ready-made design options. The designs can be seen in the photo, which will help you choose the appropriate style.
Provence
The interior, designed in this style, looks very romantic and is most often decorated in Khrushchev buildings. A Provence kitchen without wall cabinets will remind you of a bright country life. You can choose a design from real photos in the selection below.
This is interesting
!
Most often, softened shades of wheat, turquoise, mustard, lavender, and olives are used for such an interior.
Furniture fittings must be made from natural materials. A characteristic feature of Provence is the imitation of antiquity. Another feature of this style is the use of many wooden shelves.
Attributes typical of a Provençal interior: fireplace hood, carved wooden shelves, vases with flowers, light pink kitchen furniture, wood flooring.
