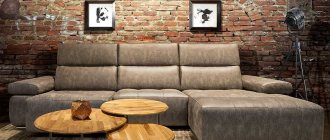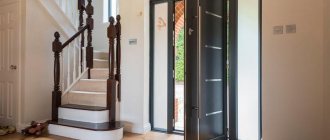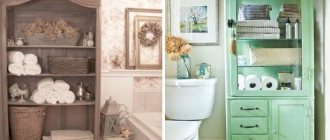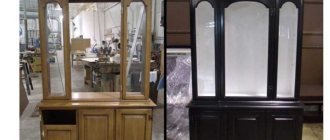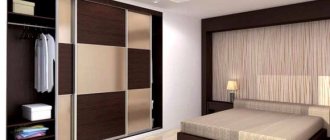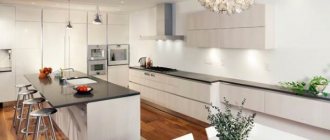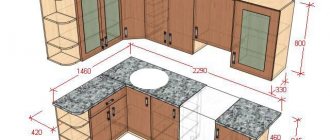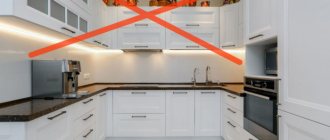When you are faced with the choice of furniture for the kitchen, you need to approach it as seriously as possible. Kitchen with a ceiling or standard cabinets with a lower height? How to combine design, comfort and functionality into one solution?
Remember: correctly selected furniture is the heart of the interior, the most functional and spacious touch in your everyday life.
I would like to note that the masses of mournful specialists are categorically against kitchens with high cabinets, especially in small spaces. They explain this by the fact that tall furniture puts pressure on the owner.
However, in fact, a small or large area does not play a big role in the final decision - it all depends on your needs, because you will then have to create culinary masterpieces, communicate with family, or just sit with a book in this room. We will tell you in our article how to combine functionality and design into a single whole, what are the advantages and disadvantages of ceiling-mounted cabinets.
Advantages of tall cabinets
When you are a thrifty housewife/host, you can never run out of storage space. In this case, furniture under the ceiling is the ideal solution, where every corner is involved in the work.
If small, non-functional cabinets collect dust and dirt on their surface, then these problems do not exist in tall cabinets, and all the little things are inaccessible to prying eyes.
The issue of free space deserves special attention. When using tall cabinets, it is not wasted, and even a small kitchen will appear larger and the ceilings will appear higher. You can also save on wall decoration - the furniture will completely cover them.
In the absence of a pantry, deep cabinets located under the ceiling - mezzanines - will help in storing canned food for the winter, seasonal items, and various household equipment.
Tall cabinets are also convenient for built-in appliances, such as an oven or microwave oven, which significantly saves free space in an apartment or house.
What to give up
Finally, it is worth paying attention to two points that have no place in small kitchens.
Some things will only spoil the design of a small kitchen.
Cabinets with transparent doors
As a rule, such interior elements look very stylish. However, contents of different colors and shapes will invariably show through the cabinet doors. And, believe me, even if your cabinets are tidy, bags, boxes and dishes shining through the glass will only spoil the impression of the kitchen interior.
It is better to avoid transparent cabinets to make the kitchen look neater.
Joints on the floor
In a small kitchen, obvious joints on the floor are strictly unacceptable. And even more so, a contrasting combination of different finishing materials, for example, laminate and tiles, is unacceptable. This will not only visually reduce the area, but will also look tasteless.
It is better to make floors uniform, without joints.
A small kitchen is not the best design solution, however, it does not mean that you cannot feel cozy and comfortable here. By following these recommendations, you will create a stylish and functional interior.
Disadvantages of tall cabinets
Tall cabinets also have their downsides. For example, the housewife’s short stature will not allow her to reach the desired shelf. The solution to this problem is a small stepladder or chair, or an alternative is to place rarely used items on the top shelves so that you don’t have to reach for them often.
In fact, this drawback is hardly worth considering as significant. If the owner is short, some kind of footrest will probably help him reach the top shelves and ordinary standard cabinets. And if you still have to install it, then this minus of high furniture does not play a big role.
Manufacturing materials
Design of a narrow kitchen: 60+ photo examples, practical tips for arrangement
In the modern world, different materials are used to make kitchen furniture.
Chipboard
The most common material. At first glance, such furniture seems high-quality, but in fact it has a small drawback - such material is loose and weak. For this reason, you will have to tighten the fastening parts of the headset very often.
Plywood
The advantage of this material is durability. By itself, it is strong enough, so it can be processed in any way. In addition, plywood furniture looks very attractive.
Furniture board
Consists of natural wood, or rather, of its pieces
Its advantage is considered to be environmental friendliness and naturalness, which is very important in the modern world. The disadvantages of the material include not ideal quality
As an example, a kitchen made from such a shield may crack from excess moisture.
Types of facades
Decorating kitchen furniture is a significant moment, because the mood in the room depends on the atmosphere: both working and relaxing. By all rules, a designed set is a unity of style and ergonomics.
If the cabinets are equipped with hinged doors, replacing door hinges that provide a larger opening angle will help improve their functionality - this way you will protect yourself from constantly opening the doors while cooking, protect yourself from hitting the facade and get more free space. This option is convenient in corner kitchens.
Lately, cabinets with lifting fronts have become increasingly popular - when opened, the door either rises completely to the top or partially folds. If desired, such a facade can be installed instead of hinged doors - this will be a wonderful solution, especially if there are large compartments. Although this pleasure is more expensive, they are the most convenient to use.
Deciding on handles
Increasingly, models of facades without protruding handles are being installed on tall cabinets, replacing them with more modern options.
The most convenient and safest solution can rightfully be considered facades with hidden mechanisms that allow you to open any door with one touch of your elbow, hand, shoulder, etc. This is especially true in the kitchen, for example during cooking or cleaning, when your hands are busy. Such mechanisms have a number of advantages:
- silent opening;
- the absence of protruding handles and smooth closing using closers minimizes the risk of injury;
- the kitchen becomes visually more spacious and lighter.
Perhaps you decide that the furniture will quickly become dirty from constant touching? Perhaps, but no more than ordinary pens. With all this, it will be much easier to clean the facade; fortunately, there are now a lot of different detergents and cleaning products that, even with prolonged use, do not damage the surfaces of the furniture.
If you are not ready to completely give up handles, use elements that match the furniture or are made of a similar material. This way they will blend into the surface without spoiling the look and making the kitchen more perfect and modern.
If you still want to feel at least some semblance of handles, but the prospect of banging various parts of the body against them is not appealing, use some semblance of them - recesses along the edges of the facades . They can be called handles, but they do not protrude outwards, but into the inside of the door. This solution will at the same time allow you not to give up old habits, and will make the kitchen more attractive.
How to make a choice
Three types of facades are used for wall cabinets:
- blind - suitable for kitchens made in those styles where a smooth, flat surface is the leading element. Such facades have no joints or gaps and are made of various types of wood (acacia, pine, oak, alder, oak, beech), chipboard, MDF (wrapped in plastic or PVC film, veneered with natural stone or painted);
- glazed ones always look good, give the interior elegance and sophistication, they can be combined with elements from other materials. Glass can be frosted or transparent, colored or engraved. The big advantage is practicality and ease of maintenance.
- open - the shelves themselves. It is easy to get the necessary item, but it is worth considering that all kitchen utensils are in plain sight and covered with dust.
Tall cabinets can be:
- Open.
- Closed.
- Combined.
The combined option, in contrast to a completely closed or open one, allows you to simultaneously hide the little things of everyday use behind the doors, while at the same time display your favorite things on open shelves or make frequently used items easily accessible.
What types of designs does a wall cabinet typically provide? These are shelves, a stand for dishes, containers for containers and doors, and pull-out baskets. You yourself choose the contents for your closet, but it is worth noting that it is not practical to install complex systems in wall cabinets; it is better to do this on the lower floors.
If shelves are a mandatory component, then not all cabinets have a dish rack. You can order it immediately with furniture, or you can, in principle, buy it later - there are a lot of different models that will suit you.
The container for containers can be located between columns or near the cabinet. It is increasingly appearing in modern headsets, it is convenient and practical: by pulling it out, you can easily get the necessary item, since the contents are completely visible.
Fold containers are indispensable for the housewife and are very convenient for storing a variety of jars and bags. Such devices are lightweight and allow you to keep spices, salt and pepper shakers fully sorted.
Pull-out baskets are relevant for both corner kitchens and columnar cabinets. The catch remains that it is difficult to get the necessary thing from the upper basket, but you can again use a sliding stepladder and store rarely used items on the upper tier.
By the way, today you won’t surprise anyone with cabinets near the wall. If space allows, you can experiment and install them, for example, in the center of the kitchen, thus dividing the room into working and dining areas.
This solution will be stylish and modern, and will also provide some advantage: furniture that is located away from the work area looks much cleaner and tidier, needs less cleaning, and, accordingly, its service life increases.
Ceiling made of polystyrene foam boards
Yellow kitchen design (real photos)
Many people know polystyrene foam, which manufacturers have given a new name to. The lightweight and inexpensive material is easy to install, easy to cut with scissors and a knife, but requires special glue for polymers, and installation requires a primer. You need a flat surface, and small cracks and stains will be hidden by the coating.
This is a simple and convenient material, which is available in the form of slabs, moldings and ceiling cornices. All this combines well:
- with whitewash;
- painting;
- smooth drywall.
Among the advantages are resistance to high humidity and ease of installation. Foam tiles with a three-dimensional pattern can be repainted over time in any color if treated with a primer. Disadvantage: polystyrene foam burns in a fire; treatment with a special compound is desirable.
Expanded polystyrene boards are easy to install
This ceiling is perfect for the kitchen, as it has increased moisture resistance
Such a ceiling can hide internal communications and shortcomings
Installation of wall cabinets
There is nothing complicated in installing such cabinets; installation is carried out in a standard way:
- we assemble the set itself according to the manufacturer’s instructions;
- we drill holes in the wall, hammer in dowels, and cut self-tapping screws into them;
- fasten the back wall of the cabinet box to the hinges;
- we hang the facades.
Cabinets can be hung not only on hinges. A more reliable option is installation on a metal rail, when the fasteners are attached to the box itself, and then cling to the wall to a fixed profile (see photo)
If there are uneven walls, ceilings or floors, installation difficulties may occur. First of all, these are gaps that can form between the ceiling and the cabinet, so before installation you need to carefully measure and think through everything in order to avoid annoying mistakes.
By the way, in the case of an uneven ceiling, the desire to install high cabinets can be saved by a stretch fabric, which will hide all the imperfections and level the surface of the ceiling.
You can watch the installation of a corner kitchen under the ceiling in the video:
KITCHEN INSTALLATION. Kitchen-living room with ceiling. Corner kitchen white mat. Acrylic table top. Kitchens Kyiv.
Ventilation
It often and very often happens that when installing ventilation, builders make gross mistakes, which then negatively affect the health of the customer.
How not to do it, but 90% do it:
The hood box is connected to a round pipe and walled up in the channel leading to the ventilation shaft. And since a check valve is installed on the hood, there is basically no air exchange when the hood is turned off. A channel with a diameter of 100 mm is often used, but such a cross-sectional area simply does not allow the kitchen to be ventilated.
Most apartments and private houses today are equipped with gas stoves, which during operation emit large amounts of carbon dioxide and carbon monoxide. Carbon monoxide is difficult to detect - it has neither color nor odor. An open window is powerless - there is practically no air convection when the hood is not working. What to do in this case?
The first step for ventilation is to enlarge the hole for the rectangular cover. We will need two channels: we will connect the hood to one of them, the second will serve as ventilation when the hood is turned off.
The air exchange in the kitchen must exceed 100 m3/h, so a 12.5 cm air duct must be used for the hood. Thus, the treated air will be removed up to 350 m3/h.
You will feel the results of proper ventilation immediately:
- feeling comfortable in the kitchen
- lack of stuffiness
- the operating hood is much quieter
First of all, the kitchen should be safe, and only then beautiful and functional. If in a room with standard cabinets the ventilation hole is accessible and located above them, then in a kitchen under the ceiling the ventilation scheme should be thought out in advance.
Main requirements for kitchen ceilings
Before deciding what kind of ceiling to make in the kitchen, you need to decide on the quality criteria that it must meet. So, in order for the finishing material to last as long as possible, it must be:
- moisture resistant - because the humidity level in the room is always slightly elevated;
- easy to maintain and maintain - cleaning the finishing material should be easy and quick;
- wear-resistant - if you are not going to change the ceiling covering every year, then you should take care of its durability;
- environmentally friendly - among a wide range of modern materials, it is always possible to choose an option that is safe for the environment and human health;
- with a masking effect - the coating should hide unevenness and defects in the ceiling, various communications;
- decorative - when choosing this or that material for finishing, in addition to its performance characteristics, you should also take care of its beautiful modern appearance. The material should naturally fit into the existing interior and complement the stylistic design of the kitchen;
affordable - not every family is able to allocate from the budget a ceiling amount equal to monthly income. The ideal option would be to choose a coating that has the optimal ratio of quality and price.
These are the main requirements for materials. Let's now talk about which ceiling finish is best for the kitchen. This could be any of the following:
- painting;
- plastering;
- seamless tiles;
- wallpapering;
- covering with slats;
- plasterboard construction;
- stretch decorative film.
Let's look at each of them in more detail, indicating installation features, pros and cons of decorative material.
How to hide pipes in the kitchen
The pipes that are inevitably present in the kitchen clearly do not decorate it: sewer, water, gas, and heating pipelines are and will be - this is a necessity. However, to visually hide them or at least reduce their number, you can use the following techniques.
Water and sewer
- Decorate with special sleeves.
- Place the pipes in a box under the sink - this way you will hide communications from prying eyes and, if necessary, provide free access to them.
There is also a hidden method when pipes are laid in special channels (grooves) in the walls. However, for this type of structure this is not the best option - they are more likely than others to leak, and to fix them you will have to break the wall.
If you really want to, use permanent connections, this will reduce the risk of leakage. For sewer pipes, the grooves are needed wider and deeper.
It is permissible to lay only new pipes in the grooves. In plastic structures for hot water, compensators must be provided that are responsible for the thermal expansion of the pipes.
Radiator
- Various colors.
- A plastic or wooden cabinet installed end-to-end to the window sill. However, it is worth remembering that wood absorbs moisture, and due to evaporation it often becomes deformed and cracks.
- Special screen for heating with a lattice structure (metal, plastic). The grille does not retain heat and distributes it freely throughout the room.
Heating system pipes
Most often they are laid in the floor using a hidden method. In a wooden floor - between the bars, in a concrete floor - between the screeds immediately before pouring. To prevent heat from dissipating through the concrete, the pipes are insulated with a heat insulator. Special linings mask the exit point of the pipeline.
Gas pipes
- Various decorations (from painting and sleeves to decoupage).
- Installation of special boxes (plasterboard, plywood, plastic, chipboard are used).
- Wiring inside the cabinet.
It is strictly forbidden to use a private method!
Ventilation pipes
When planning a kitchen with a ceiling, the ventilation system must be taken into account first. Otherwise, problems may arise, for example, the cabinets will be higher than the ventilation duct and simply close it.
- The gap between the ceiling and the cabinets can be closed with a cornice, and the pipe can be hidden there from the ventilation.
- Make cuts in the side walls of the furniture cabinets and place the pipe inside.
- Install a plasterboard box along the location of the ventilation duct and hide the pipe inside it.
If all of the above options do not suit you, and the appearance of various pipelines is annoying, you can resort to the method of painting, painting or decoupage.
The whole truth about hanging hoods
The low cost of flat hoods is the main reason for the emergence of myths about this trouble-free and reliable technology. Some declare them obsolete, others accuse them of imperfect design or insufficient functionality. Let's try to figure out whether we should believe such statements.
Are flat hoods powerful?
What hood power is considered ideal for a kitchen? The answer depends on the characteristics of your home. There is a special formula that allows you to determine in advance the required performance of air purification equipment. The formula is based on the requirements for air renewal frequency. In residential premises, including the kitchen, the air should be renewed 10-12 times per hour. To determine how much hood power you need, you need to calculate the volume of the kitchen and multiply it by 12. For more accurate calculations, it is recommended to use a coefficient of 1.3. This will allow you to make adjustments in advance for power losses after installing a carbon filter or connecting a long air duct.
Let's say you got an apartment with a nine-meter kitchen, and the height of the walls from floor to ceiling is 2.7 m. We carry out simple calculations: 2.7x9x12x1.3 = 379.08. Rounding the result up, we get 400 cubic meters per hour. Now let's look at the catalog of one of the popular manufacturers of hanging flat hoods - Shindo. Here you can find equipment with a productivity of 250 to 590 cubic meters per hour, so the myth about the low power of flat models can be considered refuted.
By the way, if you don’t want to do multiplication, you can find a calculator on the Internet for calculating the hood power and substitute your numbers into it. The calculation is made instantly.
Is it true that exhaust hoods are better than recirculation?
In the instructions of many manufacturers you can find a recommendation to connect the selected equipment in tap mode. And this is quite understandable: by venting air into the ventilation duct, you create conditions for fresh air to enter the room. In this mode, you will not need to buy and regularly replace a carbon filter. Although it will not be possible to completely get rid of additional costs: you will have to spend money on the purchase of pipes for the air duct and the services of a technician for installing equipment.
With the advent of modern high-quality filters, recirculating hoods have become excellent at cleaning the air, removing up to 95-97% of harmful impurities and odors. Hood recirculation is the process of cleaning the air and returning it back to the room. And the advantages of this connection method are quite attractive:
- the ventilation vent remains free, so the microclimate of the house is not disturbed;
- there is no need to spoil the interior with air duct pipes;
- installation will require less time.
However, in houses with gas stoves, flow-through hoods are still better than recirculating hoods, since quite a lot of toxic combustion products are formed, and the amount of oxygen in the air decreases during intensive cooking.
Hanging hoods have low-quality filters. Is it so?
This myth stems from the fact that in the past, flat-mounted hoods were equipped with disposable acrylic grease filters. Quite quickly, mold or mildew could appear on the acrylic, and the lower part of the flat hood would look unsightly. Nowadays, even relatively inexpensive models of suspended hoods (for example, Shindo) use an aluminum filter, and sometimes an entire system of filters. Their cellular structure does not leave any chance for grease and dust to settle on the motor and damage it. When the filter element becomes dirty, it can be washed manually or in the dishwasher (depending on the manufacturer's recommendations). After drying, the filter is put back in place.
It’s difficult to accuse carbon cassettes of low quality. They regularly absorb what remains in the air after passing through the grease filter. To extend the life of carbon filters (usually 3 months), experts recommend not turning off the suspended hood immediately after you turn off the stove. By letting the equipment work for another 20 minutes, you will dry the air, and harmful microorganisms or fungus will not be able to grow inside the cassette.
Kitchen design and decoration
If your kitchen is designed in modern style , then cabinets up to the ceiling will fit perfectly into the interior. Using different combinations of kitchen fronts, you can visually expand the kitchen, raise the ceiling or combine styles. In a small room, it is better to use a set with a glossy finish - this way the furniture will be easier to perceive.
In a classic-style , cabinets styled like wood with glass fronts will look good. With high ceilings, additional lighting is often necessary.
As an option, make the upper compartments blank, imitating mezzanines, cover them with a cornice and install lighting elements (LED strip, LED lamp). This way the room is zoned, and the light is not scattered into unnecessary space.
Don’t forget about color - if for a large kitchen you can afford to choose a dark set, then for a small room it is better to use soft light colors. This is important - the right choice of color directly affects the visual perception of the kitchen.
The English or Provence kitchen style involves combined open shelves with glazed or blind compartments. If the upper part of the compartments consists of open shelves, you can style them with curtains - the best option for rustic interiors. For low ceilings, preference is given to entirely glazed facades or the top of cabinets - this allows you to visually expand the room and raise the ceiling.
Modern kitchens with ceilings combine horizontals and verticals, with the goal of changing the proportions of the room. Even kitchens with low ceilings deserve to have horizontal lines - an excessive number of verticals will narrow and lengthen the room . In a small kitchen, it is better to use open or glazed facades on the lower floor of a wall cabinet, and solid ones on the upper floor.
Types of structures
All tall furniture sets, regardless of the number of cabinets and arrangement method, sizes and shapes, are divided into two groups according to the type of construction:
- mounted;
- floor
Tall base cabinets
Tall sets are most often made in the form of columns. Such furniture has many options for use: it becomes a panel for equipment that is hidden behind its doors; the pencil cases contain dishes, food, and bottles of drinks.
Three-section options are becoming popular. Their lower and upper parts are used for storing utensils and dishes; kitchen equipment fits harmoniously into the middle section.
Furniture columns-cases have standard dimensions:
| Type of furniture | Width(cm) | Depth (cm) | Height (cm) |
| Pencil case | 40, 50-80 | 45-60 | 210-240 |
Wall cabinets
They are located on the top row of the furniture complex. They are used for light objects. Single high mezzanines or small ones are placed on the top row. When placed in two rows, storage possibilities increase significantly. Furniture dimensions:
| Type of furniture | Width(cm) | Depth (cm) | Height (cm) |
| Wall kitchen cabinet | 30-100 | 30 | 90-120 |
Tall cabinets in a small kitchen
Tall cabinets for a small kitchen couldn’t be more relevant - they allow you to increase the space, visually raise the ceiling, and at the same time have maximum capacity and functionality.
To ensure that the cabinets do not seem cluttered, it is necessary to choose the right color palette.
Use light colors, let them be unobtrusive. The glossy surface of the facades will reflect light, enlarging the room - as an option, you can also install a glass apron.
And if the color of the furniture is matched to the walls, then the set will literally hide behind the shade.
Try to minimize the amount of different decor, instead use additional lighting. Spotlights along the perimeter of the ceiling or LED strip focus attention on the illuminated areas.
Rising or sliding doors in the set and the absence of protruding handles will bring your kitchen to the ideal.
What to do if the area is small?
A U-shaped kitchen without wall cabinets is one of the options for arranging small rooms. The absence of upper tiers visually unloads the atmosphere, making it lighter and airier. This type of headset allows you to use the storage space to the maximum; even the absence of upper cabinets will not be a hindrance.
If you still cannot do without cabinets at the top, make them match the walls, elongated, narrow, or hang open shelves instead.
Creating a compact dining area – a bar counter/window sill – will also help to lighten the space.
DO YOU WANT THE COOLEST KITCHEN?
- VK
- OK
- FB
Don’t know where to start when choosing a kitchen for your apartment? It’s okay, we’ll help you! A detailed list of questions to answer before going to the store. Click on the button.
Kitchen in white
Do you want to transform your kitchen so that you don't want to leave? Use white in the interior of the room - it has remained a popular option for many years, although it is the most neutral and simple.
This is especially true when using tall cabinets - white color allows you to expand the space, gives a feeling of lightness, gives inspiration and encourages you to dream.
A white kitchen can be decorated in several styles at once, for example, classic and modern. Don’t be afraid to experiment - add a touch of modernity to the classics, and the room will sparkle with new colors.
Glossy surfaces, metal handles, glass parts simply will not allow the kitchen to be monotonous and boring.
When using tall cabinets, it is very convenient to place additional lighting, for example, modern style lamps. This option will not only be interesting and useful, but it will help achieve a harmonious mixture of styles.

