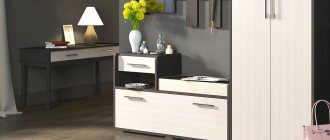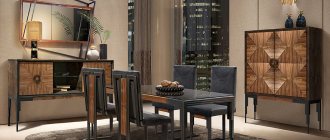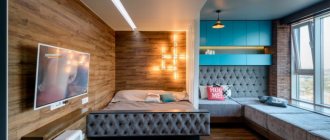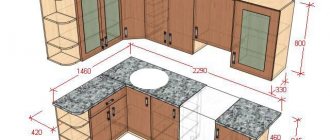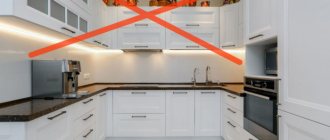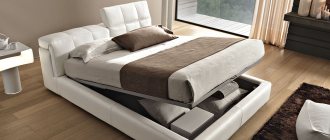What it is?
Due to the relatively high cost, wall-hung kitchens cannot be found in every furniture showroom. Therefore, floating furniture for many still remains a mystery, causing a number of doubts. In fact, everything is quite simple.
The effect of a floating kitchen is achieved by eliminating the lower supports. The lower modules are hung on the wall in the same way as the upper kitchen cabinets or shelves. Naturally, both the fastenings and the wall on which such modules are installed must be sufficiently strong and reliable.
Hanging kitchen without handles. MDF kitchen with lighting. With electric drive SERVO-DRIVE Servo Drive Blum.
In some cases, manufacturers are cunning, passing off something else as floating furniture. They simulate the soaring effect in two ways:
- cabinets and tables are installed on transparent supports made of glass or durable plastic, which creates the effect of not being in contact with the floor;
- the legs are pushed further under the cabinets, so that from the height of an ordinary person they are invisible.
For authenticity, the lower part of the pseudo-floating kitchen is illuminated with an LED strip. The effect is quite convincing, but the operating features of a real wall-hung kitchen and its imitation are still different.
It is worth noting that the designers did not focus their idea only on kitchen units. Floating tables, beds and other parts of furniture sets quickly occupied their niche among other style solutions.
Hanging kitchen without legs - floating and stylish, or impractical and unreliable?
It’s difficult to come up with something radically new in the furniture industry, but ten years ago designers succeeded. They developed a hanging kitchen without legs. This model quickly gained popularity and began to be called “floating”.
Advantages and disadvantages
Despite the fact that hanging furniture appeared not so long ago, its main advantages and disadvantages are already clearly defined.
The advantages of a floating kitchen include:
- sleek appearance. Unusual and stylish automatically becomes fashionable. The non-standard kitchen interior very quickly won a large number of fans with its simplicity and originality of lines;
- extra space. Instead of cluttering a balcony or storage room, long narrow objects (remnants of building materials, etc.) can be successfully hidden under hanging cabinets. The main thing is to ensure that nothing peeks out from under the kitchen modules, spoiling the design of the set;
- improved air circulation. The kitchen is the wettest room in the house (in some cases, the bathroom competes with it). Constant fumes that occur during cooking and washing dishes negatively affect not only kitchen furniture, but also expensive household appliances. The absence of a lower plinth and kitchen supports promotes unhindered air circulation, improving the atmosphere in the kitchen. This is especially important in the presence of built-in equipment that requires increased ventilation and cooling;
- ease of cleaning. You can get rid of dust and dirt under wall-hung kitchen units in a matter of seconds. After all, you don’t need to manually wash the floor around each leg (it’s impossible to efficiently remove dirt around kitchen supports with a mop or vacuum cleaner) or remove the base, risking breaking the plastic clips. And you can wash the floor under a set with a non-removable base only by moving the kitchen cabinets away from the walls. In the case of floating modules, such difficulties do not arise; the absence of obstacles makes the cleaning process quick and easy;
- flood protection. In the event of a flood, an MDF kitchen plinth or wooden legs may swell and lose their appearance. The suspended kitchen has no contact with the floor, so the facades can only be damaged by actively pouring water on them;
- ease of use. Owners of kitchen sets with legs know how painful it can be to hit your toes on such supports. Owners of kitchens with a plinth often encounter a problem when their feet rest against the bottom bar, making it difficult to get close to the countertop. The floating kitchen has no such disadvantages. In addition, the absence of lower drawers and shelves prevents constant bending and squatting. Exercise is certainly useful, but for people with problems with joints and spine, it is better to relieve themselves of unnecessary stress.
But there are no advantages without disadvantages; a floating kitchen is also not perfect. The disadvantages of hanging cabinets include:
- high cost. Such models are practically never found on the open market; they are usually made only to order. At the same time, materials and fittings must be of high quality, otherwise the supports and fasteners will not withstand the load. It is clear that a carved oak set will not cost less. But compared to a regular kitchen from Ikea, floating cabinets are much more expensive;
- additional load on the wall. It is clear that a lightweight plasterboard partition will not support such weight. But even for a brick or concrete wall this will not be an easy task. After all, in addition to the weight of the lower modules, she will have to support the upper cabinets. And if the kitchen apron is made of tiles, then this means additional tens, or even hundreds of kilograms. Taking into account the contents of the cabinets, the total weight can approach a ton;
- adjustment of fittings. Canopies, drawer runners and other fittings work flawlessly only when they are installed “level”. Over time, wall-mounted cabinets can sag under their own weight. Deviation from the level can lead to the fact that the drawers begin to creak when opening, become difficult to open, or, on the contrary, move out on their own, etc. This happens infrequently, but such a problem can only be solved by restoring the geometry of the headset (everything will need to be leveled again);
- difficulty choosing a style. Hanging furniture is ideal for modern interiors in minimalist, modern or high-tech styles. It is very difficult to choose a set in a retro or Provence style that harmoniously combines with the floating effect. To avoid such difficulties, they usually use a “pseudo-floating” option, pushing the legs with a plinth as deep as possible under the kitchen cabinets. But such a decision must be implemented with some caution so as not to disrupt the overall style of the room;
- lack of usable space. Depending on the height of the residents, the standard countertop height can vary from 80 to 90 cm. Floating cabinets, raised 20–30 cm above the floor, take up 30% of the usable volume of the drawers. For some, such a loss is not critical, but if you have a large number of dishes and kitchen appliances, you may encounter a lack of usable space. It is impossible to hide a large saucepan or baking sheet in the gap between the floor and the furniture; they will peek out, making the interior cluttered and untidy;
- fallen objects. Small children and pets love to push their toys and foreign objects into the space under the kitchen unit. Yes, and all the fallen round-shaped vegetables certainly tend to roll under the cabinet. There are usually no particular difficulties in retrieving objects, but sometimes it can be annoying;
- problems with the placement of kitchen appliances. Refrigerators, washing machines and dishwashers are produced in relation to the average human height and, as a result, to the height of the average countertop. By raising the cabinets above the floor level, it will not be possible to raise the refrigerator or washing machine to the same height. And equipment standing on the floor disrupts the overall harmony and ambiance. You can place all floor-standing appliances on a separate wall, but only owners of fairly large kitchens can afford such a luxury.
There are quite a lot of pros and cons of a floating kitchen, so you should give preference to this design only after thoroughly assessing all the possible risks. After all, what looks beautiful on the cover of a fashion magazine is not always as convenient and practical in real life.
Advantages and disadvantages
Wall-hung kitchens can have any height from the floor, at the choice of the buyer or customer. There are no restrictions here. Mainly operate within the framework of existing standards.
Before you buy something similar at Ikea or another store, assemble it yourself, or turn to specialists, it’s worth looking at the strengths and weaknesses of wall-hung kitchen furniture.
The advantages here are:
- attractive and non-standard appearance;
- free access to the space under the cabinets;
- improved air circulation;
- no accumulation of dirt on the legs or along the base;
- protection of furniture from water getting under the lower cabinets;
- preventing accidental injury when hitting the legs.
But, reading reviews and objectively studying this issue, some obvious shortcomings are revealed.
In the case of hanging kitchens, the disadvantages will be:
- high price;
- problems with equipment installation;
- Individual order only;
- no ready-made solutions;
- increased requirements for wall strength;
- the need for smooth walls;
- with minimal deviation from the level, problems arise;
- takes up useful space;
- the need to constantly clean under the cabinets.
If you do not meet several important conditions, even with all your desire, you will not be able to install wall-mounted kitchen furniture.
Box mounting
The main criterion for choosing fasteners is its reliability. The ideal installation method is when part of the cabinets rests on a support box. It can be played out in an interesting way and harmoniously fit into the interior, or made hidden.
The visible box often becomes the highlight of the interior. It is given an unusual shape, or an emphasis is placed on a contrasting color.
For modern and high-tech styles, a common solution is when the box is decorated with a mirror base, deliberately drawing attention to it.
When installing a hidden support box, it is made narrow (no more than a third of the total width of the cabinets) and placed along the far wall of the set. In this case, you can only notice such a stand by looking into the gap between the floor and the lower cabinets.
The advantage of this installation is that part of the load passes from the wall to the box, thereby relieving the fasteners. The downside is that the kitchen only partially floats.
Installation features depending on the type of fastenings
The usual hanging of cabinets, which is used to install upper shelves, is not suitable in this case. Standard fasteners for wall cabinets are not used for a rather banal reason - the screws and dowels, which during such an installation bear the entire weight of the structure, simply cannot withstand the load.
In addition, fasteners for kitchen wall cabinets in the form of a hook have another significant drawback - it is very difficult to adjust such hangers. If for upper cabinets a difference in height of a few millimeters is unpleasant, but not critical, then hanging the lower floating modules at different levels will lead to difficulties with installing the countertop.
In some cases, the solution to this problem is a floating tabletop; it is placed 10–20 cm above the hanging cabinets. In this case, the top cover of the lower cabinets becomes an open shelf, and separate fasteners are used to mount the tabletop.
If the design of a wall-hung kitchen does not require support, then there are three fairly reliable methods of fastening:
- rails. This option is suitable for cabinets that completely occupy the space along one wall. In this case, longitudinal rails (profiles) are installed under the headset, which are mounted into the end walls (preferably load-bearing). There can be a different number of support profiles (depending on the parameters and weight of the cabinets), but usually no more than three. In addition, the cabinets are additionally secured to the wall with conventional fasteners. In this case, standard fixation is sufficient, since the main load falls on the rails;
- mounting angle. Typically, a reinforced angle is chosen for these purposes; such a mount can withstand bending loads of up to 120 kg per unit. One module has from two to four mounting angles (i.e. one filled cabinet can have a maximum weight of 240 to 480 kg). This installation allows even fairly large kitchen appliances (oven, etc.) to be built into wall-hung modules. When installing, you need to clearly ensure that all the cabinets after hanging are on the same level, without differences in height;
- mounting profile. This installation method is only suitable for a perfectly flat wall (without protrusions, niches or protruding communications). The profile is rigidly attached to the wall, and the cabinets are fixed onto it using special adjustable hooks. When mounted on a profile, the height of individual cabinets is easier to adjust, which simplifies the process of installing the countertop. Attaching an adjustable canopy is not difficult, so this is the installation method that is chosen when installing a hanging modular kitchen with your own hands.
Separately, it is worth noting that when installing a hanging cabinet under the sink and kitchen appliances, you need to take into account communications. The brackets must be positioned so that the floating cabinet hides all wires and pipes, but at the same time there must be free access to communications in case of a possible accident.
You can evaluate the reliability of various fastening systems by watching the video:
When will your kitchen fall? Secrets of a furniture maker, useful tips, tests. Construction hack.
Such furniture is rarely assembled independently; in most cases, the assembly and installation of the set is carried out by the company that manufactured it. Since such organizations provide a guarantee for their products only when ordering installation of structures from them.
Furniture legs
In principle, if you need to have all the advantages that a wall-hung kitchen provides, but at the same time want to avoid all its disadvantages, use simple ones, which are now sold in any furniture fittings store. The variety of their colors is extremely wide - you will definitely be able to choose the option that is ideal for your furniture. If you buy furniture from a manufacturer, then your task becomes even easier - the designers have probably already made sure that the entire kitchen set looks harmonious.
When choosing furniture with legs, pay attention to whether they have special silicone pads. Such overlays are needed, first of all, in order not to damage the tiles or other floor covering during the installation and further operation of the kitchen furniture. Be sure to ask the seller what material the legs are made of: it is important that it is chrome-plated metal and not plastic, since plastic legs will lose their visual appeal after just a few months of active use.
Here it must be said that the effect of lightness and weightlessness of furniture can be achieved if you “deepen” the base from the kitchen facade by thirty centimeters. The visual effect will be almost the same as from hanging furniture if you choose a metallic base that reflects the floor covering. In this case, the load on the wall will be significantly less. Also, with this option, you can get close to the work surface, thereby reducing the load on your spine while cooking. You can read more about kitchen plinths.
Design
When choosing a floating set for your kitchen, you need to ensure that the entire interior of the room is made in the same style. Hanging furniture complete with a massive kitchen corner located in the dining area will look awkward. Therefore, to embody elaborate styles (Baroque, Empire, Gothic, etc.) it is better to choose a different solution.
Minimalism
Hanging furniture seems to be created to embody this style: simple lines, a minimum of decor and a large amount of free space. When recreating minimalism, it is advisable to choose a monochrome palette for a floating set. In this case, the kitchen will look laconic and original.
Read more about minimalist kitchen >>>
High tech
Modern technology, plenty of chrome and unusual lines go perfectly with floating furniture. Characteristic lighting will help complement the impression of a futuristic interior. LED strips and lighting fixtures can be located not only above the work surface, but also under wall-mounted cabinets.
Read more about high-tech kitchen >>>
Modern
For those who are tired of classical styles, modernity was created. Modern kitchen - goes well with hanging cabinets. The interior in Art Nouveau style is filled with chic and gloss. Such a set will invariably attract attention with its design and functionality.
Loft
A floating kitchen in the loft style should be made of natural materials. Furniture made of solid wood or plywood fits well into such an interior.
Very often, a set in this style is only partially hung. The supporting pedestals in this case can be made of either wood or metal. Matte chrome does not disturb the overall ambience, but only emphasizes the integrity of the interior.
Read more about the loft style kitchen >>>
Classic
Classic styles are dissonant with modern trends, so floating sets in their pure form are not used in such interiors. An alternative to wall cabinets is a set on a plinth. The protective strip is pushed under the modules as deeply as possible, but so that it is still visible from the height of an adult.
Read more about a kitchen in a classic style >>>
Retro
The concept of “retro” is quite broad. The “antique” of this style is practically unlimited in time. Therefore, with the correct selection of equipment and fittings, hanging cabinets can be used in this style. These can be pseudo-floating modules on the base, as in the case of classics, or truly floating furniture.
In this case, they try to make the base darker so that it is practically invisible under the cabinets. If the cabinets are completely hanging on the wall, then the gap between the floor and the set is left quite narrow, usually its width does not exceed 10–15 cm.
Pros of a wall-hung kitchen
- It looks very original.
- Not a bad option for a kitchen with a small area, since visually the kitchen will look larger and will not create a feeling of clutter.
- In a large kitchen, hanging furniture will look very stylish.
- Extraordinary convenience when cleaning premises. It will not be difficult for the housewife to get into the most inaccessible places to wipe the floor there.
- Fewer problems will arise during the installation of “warm floors”; heating can be carried out over the entire area at once, without thinking about where the furniture will be placed. Accordingly, the heat transfer will also be greater, since there will be no interference with the spread of heat. In the event of a malfunction of the heated floor, getting to the place of the breakdown will be much easier.
- While cooking, you can get close to the work surface. Nothing will interfere with your legs, you will maintain correct posture, which, in turn, will provide less stress on the spine, therefore, you will be less tired.
- Owners of such furniture will not have to bend over to the floor itself to get something from the bottom shelf.
- If you spill something, which is not uncommon in the kitchen, your furniture will not be damaged. Again, it will be easy to remove the consequences of the accident.
- The resulting gap between the floor and the cabinet will promote better air circulation, and the furniture will be ventilated.
Interior
When developing a design project, you need to take into account not only the appearance, but also the functionality of the headset:
- location of the “work triangle” (refrigerator-sink-stove);
- technological distances (from the hob, oven, sink and refrigerator);
- freedom of access;
- ease of opening drawers and cabinets.
Depending on the size and style of the wall-hung kitchen, it can be:
- straight. This option is used in small areas. This project involves moving the dining area and large household appliances to other walls. To create the effect of a more open space and unload a small kitchen, a floating set can be complemented with a table with a hanging top. It is often made on glass legs, but there are also completely hanging versions;
- U-shaped. Such a set rarely “floats” completely. Usually, only part of the cabinets are hung, in which the lightest dishes are placed, and equipment and more massive objects are installed permanently on the floor;
- L-shaped. You can hang one “wing” or both. If the entire set is hanging, then the dimensional equipment is located in the corners so as not to disturb the floating effect;
- with an island. The floating island looks very unusual and stylish. It can be suspended from the ceiling, installed on a glass box, or partially supported on visible supports that suit the style;
- with a peninsula. In this case, both the peninsula and the set installed along the wall can float. There are many installation options; any of the above methods is acceptable;
- with a bar counter. Glass supports in this case are quite widespread, as are options with the stand suspended from the ceiling or mounted to the wall.
When designing your own kitchen, you must first rely on personal preferences and the individual characteristics of the room.
Disadvantages of a wall-hung kitchen
- The useful volume of cabinets is reduced. And in a small kitchen, the issue of storing various utensils used in cooking is extremely relevant. For aesthetic reasons, you cannot put anything under the furniture itself. And what was the point in hanging it up then?
- For installation you will need a reliable wall; flimsy partitions will not work.
- You will need to ensure that there is a reasonable amount of stress on the furniture itself.
- Consider where you will install the dishwasher, oven and refrigerator. You definitely won’t be able to hang this household appliance on the wall.
- Difficult to install.
Backlight
Pendant lighting is very popular. Soft diffused light coming from under the cabinets emphasizes the floating effect. Backlighting can be organized in two ways:
- LED strip. This option is the most popular. The color of the backlight can be either matching the tone of the headset or contrasting with it. Monochrome lighting is chosen for the minimalist style; bright and contrasting shades are more common in modern and high-tech styles;
- lamps. They are usually attached to the bottom wall of the cabinet, but sometimes they are placed directly on the load-bearing wall. When distributing lighting fixtures, you need to ensure that the lighting is uniform. Separate spots of light create a feeling of incompleteness.
When choosing a place to install the lighting, you need to control one point - the lighting devices should not be visible from a height of human height.
Also, do not forget about safety precautions. In the event of a flood, wiring located too close to the floor may short out. To prevent this from happening, wires and lighting fixtures must be located at a height of at least 15–20 cm from the floor.
Photo gallery
Did you like the article? Tell your friends about it:
- 2
- 1

