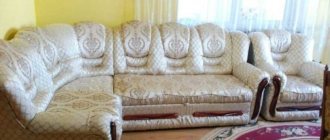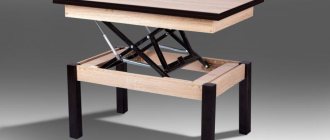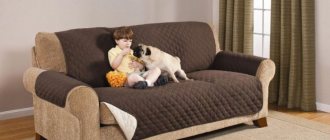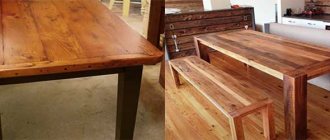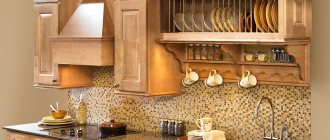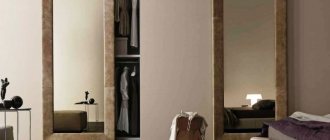Types of kitchen wall cabinets
These models are the upper part of the headset. They traditionally contain utensils from which food is eaten, as well as food products for long-term storage.
Such systems are characterized by minimal weight (as far as the material allows) and small dimensions. If the wall cabinet itself is heavy and also loaded with contents, it may simply fall, damaging the lower part of the set when it falls.
Main functions of hanging structures:
- saving space in the kitchen, which is especially important for small premises;
- guarantee of order in the work area;
- ergonomics of space.
A wall cabinet consists of several elements: a facade, a frame and internal shelves or another type of fittings. Design features allow products to be classified into three types:
- open;
- closed;
- combined.
Another option for cabinets is with a built-in hood. They are located above the hob or gas stove; functional equipment is installed inside to neutralize steam, smoke and strong odors generated during cooking. The presence of a facade is mandatory; the front panel will become a kind of decorative shield covering the hood.
Materials used
Wall cabinets for the kitchen, like other furniture, must be made from moisture-resistant materials, because they will be regularly exposed to high humidity and steam. In addition, the strength and safety of the material are important, since the cabinets are designed to store kitchen utensils.
Basically, practical, durable and light-weight materials are used for the production of kitchen furniture:
Laminated chipboard - the most popular in furniture production and inexpensive, consists of pressed wood chips and epoxy resin. To achieve moisture resistance, its surface is laminated.
Chipboard covered with PVC film is similar in appearance to laminated chipboard, but its film is more reliable and durable than laminate, which increases the service life of the product.
MDF, which is also made from pressed sawdust, and another substance is used as an adhesive, which is not harmful, unlike epoxy resin. A plastic film is used for coating. MDF is more expensive than the previous option and is stronger than it.
Natural wood – strength, reliability and nobility. But furniture made from it is expensive.
When choosing glass doors, be sure to keep in mind that the inside of the cabinet will be visible through it, so it is better to install beautiful cutlery and dishes behind such doors.
It is better not to use massive metal fittings so as not to increase the already sufficient weight.
Materials
Wall-mounted products are made from various materials that have individual characteristics and price ranges.
The most budget option would be cabinets made of chipboard. The pressed chipboard is lightweight, which allows it not to create unnecessary load on the wall. A wide palette of shades and textures, various design solutions, and affordable prices are the main advantages of this category of furniture. It is the best option for placement on a non-load-bearing wall. One of the significant disadvantages is the tendency of the frame to deform under the influence of high temperatures and high humidity. If a decorative film, rather than paint, is applied to the surface of the facade, it will move away from the base over time.
If the apartment owner wants a higher quality material, he is offered laminated chipboard. It is inexpensive, but is characterized by increased strength and moisture resistance. Such cabinets can be washed regularly; the laminated surface retains its original appearance for a long time. It is important to choose a reliable manufacturer; frankly cheap options will not live up to expectations, since the lamination in them is of poor quality.
Wall cabinets made from a thick sheet of plywood will last a long time, however, their price is higher than that of their chipboard counterparts. The moisture resistance and service life of furniture depends on the type of paint and varnish with which the surfaces of the facade and frame are coated. A wide shade base guarantees a large selection of products suitable for all interior styles - classic, hi-tech, Provence, modern or minimalism.
MDF cabinets are very expensive, but their service life is calculated in years. The material is used as a base for a certain type of coating - glass, acrylic or plastic. The surface can be smooth, made of multi-colored film or with a texture that imitates natural wood. Such furniture looks attractive and is not afraid of extreme conditions in the kitchen environment.
Cabinets made from solid natural wood are the most luxurious option that every housewife dreams of. They are distinguished by excellent quality, good appearance and long service life. The cost of such furniture is very high, but it is justified by the duration of operation, which is calculated in decades.
Often on sale there are products made of glass or plastic. They cannot be made exclusively from these materials, as they will be too fragile in this case. Usually MDF is used as a base, and these materials are used to make beautiful facades.
It is important that the material, in addition to its attractive appearance, is also easy to clean. Glass or plastic are quite flexible; with intense friction, scratches and chips may appear on their surface, which cannot be removed.
Varieties
The kitchen cabinet for dishes has various designs - models differ in shape, size, and mounting location. Hanging end kitchen cabinets are mounted along the entire wall close to each other. They have maximum capacity and are convenient to use. The peculiarity of the corner wall cabinet for the kitchen is that it is mounted in the corner, that is, two sides are adjacent to the walls. This allows rational use of the area of vertical surfaces.
The shape distinguishes between horizontal and vertical models. Horizontal wall kitchen cabinets are wider than they are tall. They are often used as a second level or mounted above the hood. One of the lockers usually has a special purpose. A dish dryer is installed inside it. These wall-mounted kitchen furniture pieces are hung above the sink or dishwasher.
Based on the design of the facade, cabinets are distinguished:
- with blind doors behind which you can conveniently hide all the contents;
- with glass facades allowing you to see what's inside.
Methods for repairing kitchen furniture with your own hands, common types of breakdowns
Closed models create a common plane, can be of any color, but visually reduce the volume of the room. Glass inserts on the facades add some volume to the space, but require maintaining order inside the furniture.
Hanging end cabinets
Corner
Horizontal
Vertical
With blind doors
With glass facades
Functionality
Different types of lockers perform their own functions; they differ in appearance and purpose. It is important that this classification is not interchangeable; each type of furniture is responsible for its own.
For dishes
Above the sink there is traditionally a wide cabinet with a drying rack for dishes. It differs from others by the presence of a special metal rack for cups and plates, the outer part of which is coated with enamel to prevent corrosion. There is a plastic tray at the bottom to collect water draining from wet dishes. Such cabinets are made of durable materials (usually furniture board), as they must withstand heavy loads. They look very nice with a tempered glass façade. High-strength material can be completely or half transparent.
Decorative
This function is accomplished by an open cabinet that does not have front doors. It can be equipped with one or two rows of shelves or have the appearance of a regular rectangular frame. It mainly stores beautiful jars with spices, decorative dishes, and interior items.
Universal
A closed system is a standard cabinet with a door and shelves inside. They contain everything that should not be visible to others. This design provides optimal protection of the contents from ultraviolet rays, steam, grease, humidity and temperature changes.
Modular views
These are cabinets consisting of several modules - interconnected parts-sections that can be arranged in any order depending on the needs of the housewife. Even if you change the sequence, from each side the system looks neat and complete.
Combined
This type of cabinet combines the features of an open and closed system; one part of the drawer can be without a front with open shelves, and the second can be completely hidden by the front panel. This option has an attractive appearance, interesting design style and is suitable for both classic kitchens and modern interiors.
Wall cabinet appearance design
Wall mounted kitchen furniture may also differ in external design. Although it is still more correct if it is made in accordance with the design of the rest of the furniture. Depending on the number and shape of doors, wall cabinets can be classified into several types:
- With hinged doors. It is models of this design that can most often be found in modern kitchens. They attract attention with their simplicity of execution and functionality. Even if these doors become unusable, they are very easy to repair. But in order for this to happen as rarely as possible, you must constantly ensure that the doors are closed, otherwise they will sag. Caring for them is quite simple - any dirt can be easily removed with water and household chemicals.
- With sliding doors. These models of wall cabinets will primarily be appreciated by owners of small-sized kitchens. To open the doors, you do not have to make any serious physical effort. In addition, they are completely safe, so you do not risk damaging surrounding objects when opening them.
- With hinged doors. The main advantage of these models is ease of operation. Anyone can open them with one hand. Such furniture will fit in a place in the kitchen, where the housewife often cannot use both hands in those moments when she needs to open a wall cabinet.
- With folding doors. Wall cabinets of this type are not available from all manufacturers. This is a kind of exclusive option that can be used in those kitchens where there are many round shapes and intricate patterns.
Dimensions
Regardless of whether ready-made elements are purchased or the kitchen set is made to order, the dimensions of the wall furniture are selected based on the characteristics of the room. The height of the walls, the area of the space, as well as the personal preferences of the housewife and her need for a large or small space for storing household items and products must be taken into account.
It is important to consider the following factors:
- the most convenient distance between the table top and the bottom of the wall cabinets will be 45 cm, this will allow you to get everything you need easily without resorting to a ladder or a chair;
- the optimal depth of a wall cabinet is 30 cm, the limitation is that it should always be at least 5 cm smaller than the countertop;
- the suitable height of the furniture is no more than 70 cm; the housewife should think about how she will get everything she needs from the top shelves.
Economy class kitchen: diagrams for ideal cabinet placement
In a room such as a kitchen, any piece of furniture performs certain functions. Kitchen cabinets typically become a place to store dishes and other utensils, as well as to place foods that do not need to be stored in the refrigerator (for example, cereals or pasta).
In a small kitchen, it is recommended to place stylish cabinets and narrow shelves. At the peak of popularity today, a kitchen design with a cabinet equipped with fluorescent lamps is a stylish solution that will not only decorate the room and make it more comfortable, but also save electricity.
Form
There are three most popular configurations of wall-mounted cabinets - narrow, wide and corner. All other types are just variations of those listed.
If the cabinet is long and narrow, it will be convenient for tall owners. On the upper shelves there are items that are used least often, on the lower shelves there are cups, plates, spices, jars with bulk products. A huge disadvantage of such models is the difficulty of cleaning hard-to-reach places from accumulations of grease and dirt, which are abundant in every kitchen.
Wide cabinets are the best option for those who like to cook a lot and keep everything they need at arm's length. Typically, inside such models there are one or two wide shelves that divide the space into separate functional zones. The furniture is easy to clean; just open the door and wash all visible parts in a few minutes.
Corner options are selected carefully so that their dimensions match the location. They have a specific triangular shape and are attached to the wall using hangers. They can be strictly rectangular in design or made in the form of radius shelves, then the door is made of glass or MDF, curved with an arc.
About materials and models
To make affordable and stylish kitchen sets, materials such as painted plywood or chipboard are usually used. Finishing the outer sides of kitchen wall cabinets with plastic or decorative paper allows you to imitate the texture and color of wood - thanks to this, the furniture looks impressive and is inexpensive. Similar materials and solutions are used for corner cabinets in the kitchen.
If you choose all the kitchen furniture in the same style, you can get an attractive and cozy interior design option at a very affordable price. Before making your final choice, you can look at the photo of the kitchen cabinet - this way you can quickly evaluate a large number of options and make the best choice.
If you choose a corner location of the set, then the optimal solution would be to place the kitchen sink in the corner - this is convenient and allows you to make the transition from one line of cabinets to another natural (thanks to the beveled door). Such a bedside table turns out to be quite roomy, it provides access to the sink riser, and you can place any devices in it.
In order to optimally organize the use of kitchen space, you can make the dining table extendable. At the same time, the table surface can be pulled out during those periods when it is needed, and after eating it can be pushed back into the cabinet.
Door opening methods
The appearance of the facade of the hanging structures must match the design of the lower ones, only in this case the set will look harmonious and stylish. There are several options for opening doors:
- swing - a simple and functional type that is very easy to use;
- folding - the movement is carried out in the upward direction, gently and without pressure, such doors are very convenient to open with one hand;
- sliding – opening is carried out along a special rail hidden inside the structure, this is an ideal option for a small kitchen;
- folding - the most interesting and rare type, present mainly in original designer sets with soft lines of frames.
Which facades to choose for a small kitchen?
A small kitchen is not a death sentence! Approach wisely the organization of space (described above) and the design of the headset from the point of view of the design solution, the result will surprise you.
Facades should be as glossy as possible. The reflection of light will visually increase the space, so this option is optimal for any small room, not to mention the kitchen. The technique is relevant not only for facades. Choose glossy ceilings or work surface apron material.
Extend the window sill and turn it into a table, this is especially effective for a narrow kitchen.
From a design point of view, not every style can accept “gloss”, and not all materials accept this approach. For example, natural wood is prettier if it maintains its structure. You can varnish it, but this is not always pleasing with its style and appearance.
With an original layout, you can do kitchen chores while in the living room.
On the other hand, for a small kitchen, a set made of natural materials is unreasonably expensive and cumbersome: natural stone, wood or metal are a great option, but for a room it’s more to emphasize style and luxury.
If you are the happy owner of a loggia, consider combining it with a kitchen.
What color is best for a kitchen set in a small room? This is a matter of taste, not style. If the design of your room is hi-tech or loft, choose cool shades. It is possible to use black or white in its pure form, do not reject bright colors: light green, orange, purple.
Classic style, shabby chic, Provence imply pastel colors, warm shades: cocoa, beige, gray.
Instead of a large dining table, you can install a folding or folding table, or maybe a narrow bar counter.
Bright gloss will become an accent and make a small room bright, beautiful, and spacious at first glance, and a competent layout will make it convenient to use.
Color and design play a big role in the perception of a kitchen.
Backlight
It is not always convenient to use basic lighting in the kitchen. Illuminating the cabinets helps create an aura of mystery, giving the housewife the opportunity to perform any household manipulations.
Light sources can be located in different places, this affects their functionality. If you attach an LED lamp or other type of lighting to the bottom of the cabinet with a maximum offset to the wall, you will get the most convenient option for everyday use. Kitchen utensils and dishes located on the surface of the countertop, as well as hands, will cast a minimal amount of shadows on the work area. This will allow you to work in the evening with maximum comfort.
If the apron is not traditional ceramic tiles, but tempered glass, you will get an interesting glowing effect. This is possible due to the specific nature of light refraction on this type of surface.
Placing the lamp offset towards the doors will allow for the brightest possible illumination of the kitchen space, including the work area. The disadvantage is a large number of shadows cast by objects placed on the surface of the tabletop.
If you arrange the lighting evenly in two rows at the facade and at the wall, the result will be bright and comfortable lighting.
Colors and design
Unlike other rooms, the kitchen can use a variety of colors, from classic to bright neon. For kitchen cabinets that imitate wood surfaces, the choice of color is limited to the types of wood. The range of colors includes dozens of items from white birch and bleached oak to almost black wenge. In recent years, combinations of different breeds have become fashionable.
The widest range of colors is typical for furniture with plastic fronts. They can be matte or shiny. Models with bright colors are popular - yellow, green, red, black. Lovers of the classics prefer various options for white, from cold to warm creamy shades.
In recent years, the most fashionable combination has become a combination of contrasting colors, for example, black and red or gold and dark brown. Among the various decoration methods, a hanging cabinet can decorate:
- photo printing, which allows you to get bright and large drawings;
- stained glass and sandblasted images on glass surfaces;
- wood carving;
- use of metal overlays of silver or gold color.
The color scheme is chosen taking into account the characteristics of the room, its size, lighting, wall color, and interior style.
How to hang cabinets in the kitchen
If you hang furniture yourself, you can significantly save on the services of a professional. First, you need to install and connect the sockets, as well as the lighting system, so that after work you do not make adjustments to it and do not redo the electrical network.
The following tools will be required:
- cabinets;
- base for fastening furniture;
- consumables - screws, ties and nails;
- construction meter;
- ruler and pencil for marks and measuring distances;
- power tool - drill or hammer drill (the first option is suitable for brick, the second is acceptable for concrete walls);
- level;
- screwdriver
The most difficult thing in this process is to assemble the cabinets according to the diagram, after which you can begin mounting them on the wall. Working with a vertical surface is difficult, especially if the cabinets are heavy. Experts recommend inviting an assistant to support the furniture from below. It is necessary to check how tightly the fastening material is attached to the wall, whether the brickwork will crumble, which could result in the furniture falling.
To ensure that the cabinets hang symmetrically, you need to attach two slats to the wall, top and bottom. Once the furniture is installed, they are carefully removed. Shelves and doors are first removed from the cabinets and installed only at the end of the work.
Layout of furniture in a small kitchen
Properly arranging furniture is the main task in the process of decorating a small room . A kitchen with a modest footprint especially needs an ergonomic and economical option for arranging kitchen units. A pile of furniture will not add coziness and convenience. Simple, convenient and compact layout options will be more appropriate in a small room.
Straight (single-row) layout
Arranging in one row is the most versatile way to place furniture . Suitable for any space, especially small ones. With a single-row layout, cabinets are installed along one wall. The rest of the space is intended to accommodate the dining area and free movement around the kitchen.
“Save, wash, cook” - this scheme of sequential actions in relation to food products in the process of their preparation formed the basis for the development of the concept of the “kitchen triangle”. To make this scheme work in a kitchen with a straight layout, place the sink close to the refrigerator and the stove next to the work area.
It can be useful:
Design of a corner 5-meter kitchen in Khrushchev with a refrigerator
Layout of a small kitchen with built-in appliances
Rules for arranging furniture in the kitchen
Angular (L-shaped) layout
Square kitchens are the most suitable option for installing a corner modification of the set . A corner kitchen is the dream of many modern housewives. The headset is installed in the most convenient corner.
The kitchen triangle is placed on two sides of the set so that the distance between its vertices - the refrigerator, sink and stove - is about 90 cm. Try to install these elements in a given sequence. The cooking process will become comfortable and enjoyable.
Photos of wall cabinets in the kitchen interior
Efficient solutions for upper cabinets
Optimizing space is the main task in small spaces . It is better to make a kitchen set for a small kitchen to order. Especially the upper cabinets.
There are several reasons:
- To expand the space of a small kitchen, choose upper cabinets in light colors. They reflect light, making the room seem wider.
- Choose custom-sized upper cabinets . To save space, their depth may be less than usual, but the height is increased to the ceiling. This way the ceiling will visually appear higher, and additional storage space will be added to the usable space of the kitchen unit. From the point of view of furniture care, cabinets up to the ceiling are the most practical option - there are no surfaces for the accumulation of dust and dirt.
- If the cabinet doors are made not solid , but glass, the façade of the upper part of the kitchen unit will be lighter and more transparent. Mirrors on the back walls of cabinets will visually increase the volume of kitchen space.
- Convenience is an important criterion for furniture for everyday and active use. Folding and lifting facades are a modern alternative to hinged doors. Technologically, they are designed in such a way that it is possible to fix the lifting mechanism in a convenient position.
Photos of kitchen units with a top row of wall cabinets
<
>
A properly selected wall cabinet will not only save space and rationally use the available space, but also create a comfortable and cozy environment in the kitchen.
Fronts of the top row of kitchen cabinets
The façade of a wall cabinet is its front part. The external attractiveness of the furniture depends on it.
Facades are made from different materials:
- Chipboard is the most affordable option. However, such a facade will not be durable;
- MDF - combines low price and high quality, this material is practical and reliable;
- natural wood is a very expensive material, ideal for creating luxury interiors.
Glass, carving and engraving are most often used to decorate front panels. To create an individual design, it is best to resort to photo printing - it allows you to apply any image to furniture.
Veneered facades are very attractive in appearance, but not practical. They must be protected from any mechanical influences.
Internal filling of the top row of kitchen cabinets
The filling of the cabinet is its internal structure. It is important that it allows rational and convenient use of the space inside the furniture.
To achieve this, use the following elements:
- shelves and drawers are standard solutions for storing kitchen utensils;
- Dish dryers are special plastic or metal racks on which dishes are placed. The kit also includes a special tray for moisture;
- U-shaped baskets are not only very convenient, but also able to withstand heavy loads. Suitable for storing household chemicals and kitchen utensils;
- rotating shelves - can be pulled out if necessary. Used for light items.
Please note that manufacturers usually supply cabinets with minimal contents, but many elements can be purchased separately and you can arrange the interior space yourself.
The filling elements of the kitchen cabinet are designed only for certain loads, which are:
- for shelves 15-30 cm long: 15 kg;
- for shelves 45-60 cm long: 12 kg;
- for shelves 90 cm long: 10 kg;
- for pull-out elements: 15 kg.
