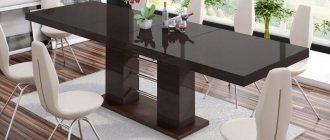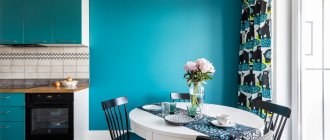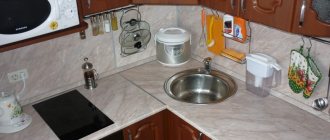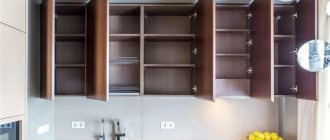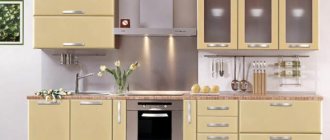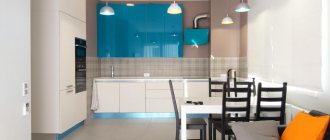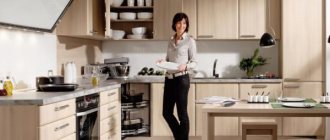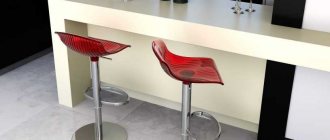Advantages and disadvantages
The advantages of a kitchen island include:
- compactness and ergonomics. Such a room is convenient to use, since people will have everything at hand. Thanks to the number of working surfaces, cooking will become much more convenient;
- the ability to divide the room into different zones. This option is perfect for a studio apartment or a kitchen combined with a living room;
- ease of use. At a separate table located in the middle of the room, it is convenient to chat with friends over a cup of coffee and eat food. This allows you to simultaneously prepare food and receive guests;
- functionality. On a separate island there is placed: a cooking surface, an oven, a dishwasher, a wine rack, a bar counter;
- availability of additional space for storing kitchen utensils;
- stylish and modern appearance.
As for the disadvantages, these include the following:
- difficulties will arise in connecting communications if it was decided to install a hob and sink in the middle of the room;
- not in every kitchen you can steal an extra 3 meters to build a work surface in the middle of the room;
- An island table cannot completely replace a dining table. Bar stools look quite stylish and modern, but they are not entirely comfortable for everyday use.
How to choose?
The main component of any island kitchen is the cabinetry.
The models presented on the market may differ from each other not only in functionality, appearance, but also in size. Therefore, before purchasing kitchen furniture, it is important to take into account its dimensions, shape, number of users and general style. To avoid mistakes when purchasing, you should follow a number of rules
Corner room. To arrange it, it is best to choose L-shaped modules equipped with household appliances, a work surface and storage systems for food and kitchen utensils. Thanks to corner sets, it is possible to obtain free space, since they can be rationally placed in areas of 9 m2.
Work island functions
If finding free space for an island is problematic, then finding a use for it is easy.
Island as additional storage space
A kitchen island will help if you need a large storage area for food and utensils in the kitchen.
Some islands have open shelves. Place beautiful tableware and stylish accessories on them.
You can use a kitchen island to store wine. Comfortable and stylish.
Island as a dining area
The kitchen island will become a full-fledged dining area for several people.
Or it will turn into a place for a quick snack.
Island as an additional countertop
In the article “Kitchen Ergonomics: About the Working Triangle, Heights and Latitudes,” we said that the optimal height of the working surface is 15 cm below the elbow. The height of the countertop for most kitchen set manufacturers is 85-90 cm. It is not suitable for everyone, and the price of a non-standard set increases sharply.
Therefore, you can buy a regular set and complement it with a high kitchen island.
Top of the work triangle
We have already mentioned the work triangle with a kitchen island at one of the vertices.
This is what it looks like in practice.
Here you can find several different versions of the work triangle:
- refrigerator - sink and work surface on the island - oven built into the set;
- stove - work surface on the island - oven;
- sink - work surface next to the stove - oven.
Place for built-in equipment
A small refrigerator or freezer can be built into the kitchen island.
The photo shows an oven built into the island. In order to get the baking sheet, you will have to bend over, but you can immediately lower it onto the countertop.
Island with hob
According to technical parameters, there must be free access to gas communications. Therefore, the pipe supply points are equipped with removable inspection windows. You need to install a hood above the hob. Its power is calculated based on the cubic capacity of the room, this is especially true for studios. The appearance is selected to match the stylistic design of the kitchen.
Types of exhaust devices for island kitchens:
- Aspiration type of hood. Removes air from the room and replaces it with new air. The intake and output is carried out through a laid air duct. To do this, it needs to be hidden in the ceiling structures. It is not recommended to connect to general ventilation; a separate channel is installed.
- Recirculating type with filters. It draws in air masses, cleans them through filters, and returns them back to the room. Advantage - no need for a separate air duct, disadvantages - limited power, filters need to be replaced.
- The combined type combines the two described types.
Big blue kitchen
The market offers a wide range of household appliances: from simple, inexpensive models to exclusive designer ones. The stylistic diversity of the model range is noteworthy, from classic, fireplace type, to ultra-modern models in the form of pipes, glass products, and composites.
Hoods have been developed specifically for kitchen islands, which are mounted on the table and are raised only during cooking.
Island with sink
This is quite convenient from a functional point of view. For example, when the kitchen island is connected to the dining area, or the area of the wall area of the kitchen unit is limited.
The main thing you need to pay attention to is the slope of the sewer drain (3 cm per 1 meter). The floors in the kitchen area will have to be raised slightly. But this disadvantage can be transformed into an advantage. A small podium will serve as an additional zoning technique for space.
Wooden kitchen-dining room with living room
Bar counter
You can purchase an island with an additional raised countertop and add a couple of bar stools to it. It won’t fit a large family for dinner, but it can be used for get-togethers with friends.
For more ideas for bar counters in the kitchen, see our article “Kitchen interior with a bar counter.”
Zoning
With the help of a kitchen island it is convenient to separate the kitchen combined with the living room, as we did in one of our projects.
Decorative function
A kitchen island stands out in the kitchen and attracts attention.
The photo shows a kitchen island made of artificial stone by German designers LEICHT Küchen. It sets the tone for the entire interior.
In order not to overload the space, you can make part of the kitchen island through.
A richly colored island looks great in a bright kitchen.
No. 2. Why is a kitchen island necessary?
A kitchen island can perform one task or a range of functions:
- be part of the work triangle. The rules of ergonomics say that it is most convenient when the stove, sink and refrigerator are located at the vertices of an equilateral triangle. The easiest way to achieve this layout is with an island;
- become an additional or main tabletop ;
- completely or partially replace the dining area by placing chairs on one side;
- be used as a storage place , since a lot of shelves and drawers can be organized under the tabletop. Typically, a kitchen island is used to store plates, pots, other kitchen utensils and cookbooks. Sometimes a freezer or dishwasher is built into it.
Designers call a kitchen island the best ergonomic option for organizing the space of a large kitchen.
Choosing a form
- It is desirable that the shape of the island follows the shape of the kitchen: in a square one, a square table is appropriate, in an elongated one, a rectangular one.
- A half-moon-shaped semicircular island is convenient, but takes up the most space, so it is suitable for a large apartment or country house.
- Oval or round tables are much less common.
Straight single level island
This is usually a rectangular-shaped table that functions as storage, a food preparation area, and a direct path from it to the main food preparation area. Below is an option where part of it acts as a dining table. This ensures comfortable sitting, and the tabletop rests on the legs. For a comfortable arrangement of chairs, the free width of the island in the kitchen (its countertop) should be at least 38-46 cm.
Materials
The first thing to consider when arranging is the material from which it will be made. Its durability, practicality, how it will look, and minor pitfalls depend on it.
Choose quality materials
Chipboard
The sawdust is mixed with resin and pressed into a single layer. A kitchen made from chipboard is not particularly elegant, since the material simply crumbles during processing. It is no different in durability. But at the same time it looks good, is inexpensive and copes well with temperature changes, high humidity and the prospect of being covered in spilled sauce, typical of the kitchen. At least until the protective layer peels off.
Chipboard is a reliable and practical material
MDF
The same sawdust is ground, mixed with resin until smooth and cast into slabs. The result is more reliable than chipboard, it is easier to process, and it lasts longer. It also looks good, abounding in possible colors and patterns. Copes with all possible adversities.
Natural wood
If you take carefully crafted furniture - or furniture made from solid, durable wood - it can last for decades. It looks beautiful, is great for classic styles, is well processed - only it can be decorated with carvings. However, it needs to be refinished from time to time, and if the tabletop is made from it, it is easy to accidentally cut it.
Natural wood lasts for decades
A natural stone
Used for table tops and table bases. It looks chic, is expensive, and does not offer much variety of colors. But it can serve for decades, is not afraid of anything at all, does not fade, does not crumble. However, it is heavy. No matter where you live, you'll have to calculate whether the floors will support a nice new stone countertop.
Metal
This is an excellent material because it not only does not suffer from humidity, temperature changes and other possible troubles, but is also very easy to clean, without fear of any strong chemicals. It looks, however, quite specific - the kitchen with it will resemble either a restaurant kitchen or a surgeon’s operating room. Therefore, it needs dilution with other materials.
Stone and wood go well together
Glass
It is used mainly for making table tops and for small beautiful inserts. Sometimes you can find glass shelves in cabinets or shelving. Modern glass is durable, lasts a long time, and if it breaks, it is in large pieces that are difficult to cut yourself on. It looks beautiful, offers many possibilities: it can be matte, colored, tinted, with stained glass, engraved, in fusion technique, with color printing.
Often materials are combined with each other - wood looks good with metal or glass, and chipboard with MDF can be decorated with simple plastic inserts.
Design and decoration options for a kitchen with an island
Despite the different design options for the kitchen space, it is important to remember that the island countertop should be presented:
- washing;
- hob;
- zoned working part with a minimum width of 30-35 cm;
- cutting area or food preparation area;
- hob.
The dining area must also be technologically thought out, where it is possible to install all the necessary small-sized household appliances in the form of a coffee machine, microwave and toaster.
When designing a kitchen with an island, the dining area must be technologically thought out
Decorating a white kitchen with an island
Modern kitchens have recently been increasingly designed in light colors. A white kitchen has an attractive appearance and allows you to visually make the space more spacious. Among other things, white furniture, the island itself, the washbasin, as well as light aprons and facades look very voluminous in this design. The classic combination of a white kitchen with an island made in black or maroon, as well as coffee, is also considered successful. This design can be complemented by domino-style flooring.
Island kitchen in classic style
The classic style of the organization is characterized by the predominance of carved facades, stone or marble countertops, and stained glass. The main part of such models is most often decorated with stylish arched shelves, carved overlays and balusters. If the kitchen island already has a built-in hob, then a fireplace-type hood must be installed above this part.
Provence style
Unlike modern styles, Provence is a “soft” home style. Comfort, coziness, peace and tranquility are the main mood of this design direction. Therefore, a lot of attention is paid to decor and textile decoration of windows. It is appropriate to use covers on chairs.
The color scheme is light colors combined with pastel shades of green and blue. Volumetric decor is allowed on facades, but without pretentiousness. The textures of artificially aged wood are welcome. To do this, they use the technique of patination and craquelure (applying cracks to paint).
Materials, details: wood; wicker baskets instead of drawers; ceramic tiles in the Gzhel style; copper cabinet handles; chandeliers with lampshades.
Kitchen with island in Provence style
Kitchen decorated in Provence style
Provence style for a beautiful kitchen
Modern style
High-tech, minimalism, fusion are design styles that are distinguished by the simplicity of geometric shapes, the absence of unnecessary details, and laconic content.
The main materials used for decoration: chrome-plated, metallized surfaces, glass, plastic, composites. They are equipped with kitchen facades of various textures, without decorations. The island is decorated in a similar style.
A common technique for the interior of a modern kitchen is the “technical wall”, where most of the household appliances are concentrated, excluding the hob.
No. 9. Kitchen island style
The island part of the kitchen should be in harmony with the rest of the interior in terms of material, shape and color scheme. If the kitchen set is made of wood with a stone countertop, then it is better if the island is exactly the same. If the kitchen space is spacious enough, then you can take some liberties and place an emphasis on the portable cabinet using an interesting texture or shade. But even in this case, it is important not to get too carried away and lose the overall harmony of the room.
To create a harmonious kitchen interior, you must, first of all, start from the chosen style and select the appropriate island for it:
- for classic interiors A massive island made of polished wood is suitable; the tabletop should be either wood or stone. Carved elements, gilding, panels and other decorative elements are welcome. The color scheme matches the interior, but preference is given to light shades and rich browns, olives, black-gray and gray-white. You can hang a large crystal chandelier above the island;
- For modern interiors (high-tech and minimalism) a laconic island that fully matches the kitchen set will do. Minimum decor – maximum practicality. Preferred materials are artificial stone, steel, and tempered glass. On the island you can place an induction hob, build in an oven or sink. The main goal of modern interior styles is to simplify a person’s life and daily worries, so the idea of a kitchen island fits very well into this concept. Don't forget to organize a convenient storage system and allocate some space for snacks;
- The island also fits into the Provence style. In this case, the preferred light pastel shades are: white, milky, light lavender, mint, turquoise, etc. The base is made of wood, the tabletop is made of natural or artificial stone of a light shade. A large number of drawers, shelves, wicker baskets are welcome; some of the shelves can be covered with chintz curtains in a checkered, floral or striped pattern. Special honeycomb shelves for storing bottles of wine will look good - Provence, after all, is a wine-producing region;
- For a country style, you should choose a massive, even rough island made of natural wood. It is better to preserve the texture of the wood, so preference is given to varnishing rather than painting. Large shelves and cabinets, forged handles, a tabletop made of stone, wood or ceramic tiles - all this will complement the country style. Some shelves can be left open, new furniture can be aged;
- in the loft style, the island almost always takes on the role of separating the kitchen area and the living room. The cabinet should be as simple as possible; you can use brickwork or a structure made of steel pipes as a base, and choose stone or steel as a tabletop. There is no need to hide the air duct from the hood - its presence will only emphasize the chosen style;
- An island of a bizarre shape, with smooth, streamlined facades, will fit into the Art Nouveau style. Glass and metal are preferred;
- Scandinavian style emphasizes simplicity and functionality. The base of the island can be wood, brick, concrete or metal; the preferred countertop material is wood. It is better to choose a light-colored island.
Details about dimensions
A kitchen with an island is convenient due to the creation of another work area in the room. By installing an island element, up to 25% of the usable working area is added. In addition, you can bring out electrical outlets here and install appliances, place an oven or sink.
The total space occupied by the island should not be more than 10% of the total area of the kitchen, and the passages around it must be at least 1 m wide - otherwise the room will be overloaded and it will be difficult to move around it. Therefore, in small kitchens the island can be made mobile rather than stationary - on wheels.
So, the main dimensions of the island must comply with the following rules:
- Standard table height is 92 cm;
- If work that requires effort is often carried out in the kitchen (for example, kneading dough), then the countertop is made lower - 76 cm;
For housewives who often bake, a two-level island would be a good option.
- If the island will replace the dining table, then the minimum distance between the seat of the chairs and the top of the tabletop is 300-320 mm. The length of the island table top can be calculated according to the principle of 600 mm per seated person.
And in order to use the island conveniently, you need to follow the rule of the working triangle - the stove, refrigerator and sink should be located at a distance of 1.5 meters, and these points should form a triangle when connected.
Product height
- 36 inches
- 34 inches
- 35 inches
- 60 inches
- 30 inches
- 37 inches
- 33 inches
- 32 inch
Distance between kitchen and island
The optimal width of the passage between the island and the kitchen unit or wall is 120 cm
. Minimum - 100 centimeters. If you do less, it will be difficult to pull out drawers or open cabinets, let alone use the dishwasher.
Minimum dimensions for U-shape
Kitchen Layout with Island: Open U-Shaped Configuration
Many people associate the kitchen with pleasure and quality of life. That is why it is quite natural to strive for an optimally convenient model of this room.
The design philosophy of the kitchen space is based on a rule defined back in the 50s at Cornell University in the USA. This is the work triangle.
The principle of its operation is based on three elements at its vertices. And these elements are the refrigerator, sink and stove. That is why the installation of a new object should not interrupt the existing triangle and upset the important balance.
The open U-shaped kitchen with island in which you want to install a new element must be at least 360 cm wide . This result is obtained by adding the reasonable distances:
- Island length. The tabletop should not have a functional meaning and its width should be from 80 cm;
- Distance from the kitchen to the island (cabinets). This distance should be from 80 cm, because the person preparing the food comfortably occupies 50-60 cm of space, but behind him there must be the possibility of movement and the ability to open the cabinet. (we multiply this distance by two and get 160 cm);
- Depth of cabinets located on each side. Standard depth. as a rule, it is 60 cm (we also multiply this distance by two and get 120 cm).
No. 7. Main types of kitchen islands
A standard kitchen island is a free-standing, stationary element. But what should those who have a kitchen not large enough to accommodate a full-fledged island do, but want to have such a useful accessory? It’s good that they came up with several interesting varieties of ordinary islands:
- The peninsula differs from the island only in that one of its ends is adjacent to a wall, kitchen unit or window sill. This solution allows you to significantly save space while maintaining maximum benefits of a full-fledged island;
- mobile compact island . These are now in collections from IKEA. When necessary, it can be placed in the kitchen, fixed and used as an additional countertop and storage space, and then rolled away, for example, into a pantry or pushed against the wall;
- Archipelago is a type of kitchen island that is designed for spacious rooms. The archipelago is a system consisting of multi-level structures. This ensures maximum functionality. One part can be used for preparing lunches, the second for eating, and the third can be raised to the level of the bar counter and used only for snacks.
Kitchen layouts with island
The layout of an island kitchen can be varied.
Corner
It saves space significantly. It is assumed that the island will be placed in the room where food is prepared. The corner option allows you to place work surfaces, storage systems and household appliances even in a small room. Corner layout is recommended for a small kitchen, the size of which does not exceed 9 sq.m.
Straight
The linear layout of the furniture allows you to place an island and install a dining table. In this case, the rules of the triangle must be observed. That is, the sink is placed away from the island, and the tile and refrigerator are built into the set near the wall.
This approach ensures the safe operation of the devices and the ergonomics of the room. The direct layout is in demand among housewives, as it makes it comfortable and pleasant to prepare delicious dishes.
U-shaped
For this layout, a rectangular island shape is selected, which is located at a distance of 120 centimeters from the main furniture. With a U-shaped layout, the kitchen will take on a completely updated look.
Kitchen-living room
The room is divided into zones. Zoning is done using a long island, which turns into a bar counter. This option will give the room exclusivity and will be convenient to use. The dining table can be arranged on the protruding edge of the tabletop. It is recommended to make the working surface in such interiors from natural materials, such as wood or stone.
Kitchen-dining room
This option is distinguished by the presence of numerous drawers and cabinets built into the base. The tabletop on such models is made of durable materials that are resistant to negative factors and mechanical stress. This layout involves installing a large island, with a height higher than the dining table. Consequently, bar stools are placed next to it.
How to make an island for the kitchen with your own hands from chipboard
The design feature of the island in the kitchen is the absence of “wrong” sides. Unlike any cabinet cabinet, a kitchen island does not have a back wall. It is often designed in such a way that on two or more sides there are niches and drawers that are open and closed with doors.
Determining the overall dimensions of the kitchen island
The overall dimensions of the kitchen island are determined by the desired size of the work surface above it. And, of course, the size of the free space in the kitchen - the passages between the kitchen unit itself and the island should be at least 1-1.2 m. The level of the working surface coincides with the level of the kitchen countertop. The dining table is built on a lower level, at a height of 730-750mm from the floor level. The bar counter is higher, at a height of 1000-1200mm.
Sometimes you can see photos of kitchen islands that are combined with the dining table without crossing the tabletop level. In fact, this is not the most successful option in terms of ergonomics. After all, according to its functional purpose, the island is designed for standing work. And this level is too high for sitting comfortably on chairs of normal seat height.
How to make a drawing of a kitchen island with your own hands
The island in the kitchen can be made into a hollow, shelving structure. This is the easiest option to implement.
On the same frame you can build drawers, close some shelves with doors - in the end you will get a combined kitchen island with your own hands. Typically, functional shelves and drawers are located on the side of the kitchen unit, and the opposite side is covered with a blank wall or a niche (overhang of the countertop) is left to make it more comfortable to sit.
There are plenty of options. But at the core there will always be a cabinet frame with shelves, complemented by the necessary storage systems. The island body itself can be mobile (mounted on wheels) or stationary (on adjustable legs, like all lower kitchen cabinets).
Often, household appliances are built into the island - an oven, a dishwasher, and a sink is also located. In this case, you need to take care of the supply of communications in advance so that they do not get in the way “under your feet.” It will be convenient to place household appliances (coffee machine, mixer, microwave, etc.) that kitchen owners use constantly on the shelves of the island.
No. 5. Standard kitchen island sizes
The optimal parameters of the island depend on the size of the kitchen and the personal preferences of the household:
- in the spacious kitchen you can easily place island up to 2 m long, if there is a need for such a giant;
- the standard dimensions for a kitchen island are 180*90 cm and 180*60 cm. Three standard modules will fit in length;
- width usually ranges from 60 to 120 cm. A compact island 60 cm wide will have blank cabinet walls on one side. An island 90-120 cm wide can accommodate cabinets on several sides;
- the island is usually made height 85-90 cm, like the rest of the set, so that you can cook comfortably. If a dining area is provided, it may be slightly lower. An alternative option is to keep the tabletop height the same and buy taller (half-bar) stools. Part of the tabletop can be raised, thus organizing a bar counter. Its logical conclusion will be bar stools.

