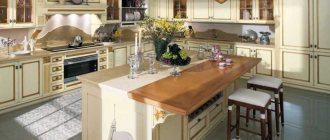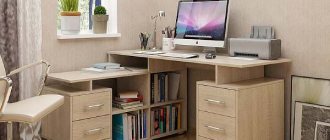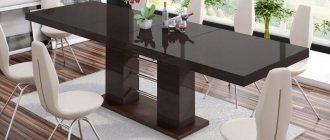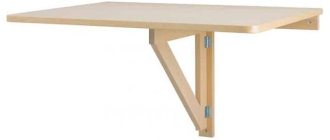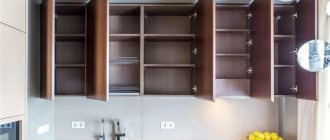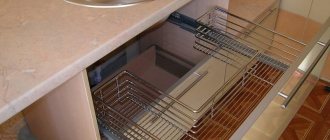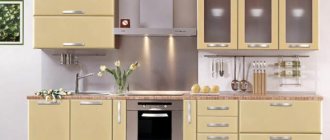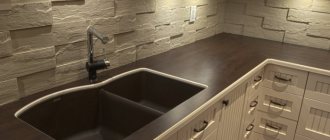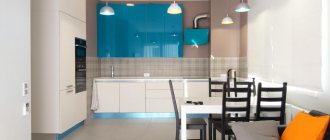Design Features
Kitchen cabinet tables are furniture with drawers at the bottom. Sometimes there is a dishwasher built inside and a sink on top. For the kitchen, the design with drawers began to be used relatively recently; initially it was installed only in halls, bedrooms and libraries.
The main advantages of such furniture include versatility and small size. For a small kitchen, a separate table and cabinet is not the best solution; they would take up much more space. An important advantage of a cabinet with a work surface is its convenience. All the necessary tools are in drawers at hand, and right above them is a tabletop on which you can cut, clean or knead something. In addition, furniture elements are made from materials that are ideally adapted to high temperatures and humidity; they do not lose their attractive appearance, do not crack or bubble. Thanks to the wide variety of colors and designs, the cabinets fit well into any interior.
A kitchen table with a cabinet has virtually no downsides, except that it is quite heavy. This can make it difficult to wash the space behind and under it, or to get something that has fallen, because moving a product with a lot of weight is not very easy. In the kitchen, this feature is inconvenient, given that food crumbs attract insects.
It is better to choose a design with high legs to make the floor underneath easier to clean.
Choosing a kitchen floor cabinet with a countertop
Typically a kitchen cabinet with a table top and legs is used. This allows you to freely wash the floor under the cabinet. The designs of such cabinets can have single or double doors and a variety of finishing options.
The sink cabinet can also be suspended, especially for a mortise-type sink. This is a way to achieve an extravagant interior; the style of the kitchen can become very interesting, although the closed space under the sink will be reduced to a minimum.
When using a heated floor, it is best to hang the cabinet or place it on legs - this will prevent the wood from drying out. Another option for installing a cabinet is on a plinth.
At the same time, the kitchen furniture forms a single plane along the floor with all other parts of the set, all communications are securely hidden, and the space for storing all kinds of things will be maximum.
Material of cabinet with countertop for kitchen
For your information! Typically, kitchen floor cabinets are made of chipboard or MDF, although solid wood versions are also available. The moisture resistance of all these materials is ensured by impregnation with special compounds.
Chipboard is used for the manufacture of cabinet facades and tables, since this material has a protective coating in the form of a film, which in addition gives the material decorative properties.
At the same time, cabinets made of chipboard are inexpensive and quite resistant to damage, although when the skin on the ends peels off, they can absorb water, swell and then dry out.
You can cover furniture made of MDF and chipboard with sheet plastic, but this can only be done efficiently in a factory environment. You can choose any fittings - the choice is quite large.
The material of the countertop itself can also be different, even finishing with ceramic tiles, but most often a cabinet with a kitchen countertop has a working surface made of chipboard covered with plastic.
Know! This coating resists mechanical damage well, is easy to clean and looks beautiful. Thanks to the antibacterial properties of such a surface, it is quite possible to cook food on it.
Using ceramic tiles is also convenient: it does not leave scratches and is easy to clean from dirt. The disadvantage is that the tile is highly fragile, so it is better to protect it from accidental hits with a frying pan.
There are also countertops made of stainless steel. They may have a built-in sink, corrugations for water drainage, but their appearance is not the best.
Dimensions of a kitchen table-cabinet with countertop
For your information! Standard sizes of kitchen cabinets are usually 80 cm long. Longer furniture is inconvenient to rearrange, and it takes up quite a lot of space. The depth of the countertop depends on the dimensions of the entire kitchen. If it is small, then the tabletop can have a depth of 40 cm - this is quite enough to conveniently prepare food and place dishes.
If you plan to install wall cabinets, the countertop should be deeper so that these structures do not interfere with work. In this option, you can choose a 55-60 cm tabletop. The surface of the table can be seamless, but if there is a seam, it is covered with a stainless steel insert.
When choosing sizes, you need to take into account the overall dimensions of the kitchen. So, for a small room, a corner kitchen table-cabinet with a countertop will be convenient. Having decided on the dimensions and written them down, you can go to the store or order the production of the required design.
Corner kitchen set Legend-12 - this is what we made for our client:
The set fits perfectly into the workspace and matches the style of the room itself.
VITRA Modular kitchens
Ready-made kitchen units
Modular kitchens
Some striking examples of our modular kitchens:
Types and sizes
Regular cabinets are a little less than a meter high (80–90 cm) and about 60 cm wide. These parameters vary depending on the specific model, since they have slightly different purposes. Some are equipped only with shelves or drawers, others with niches for kitchen appliances. The design can be both very simple and original. The variety of types allows you to find a suitable option for every taste and in any apartment. The following designs are popular:
- Single door and double door. The first type is inferior to the second in length and is intended for storing fewer things. In general, they are no different - there are several shelves inside and a table top on top. The width of single-door kitchen tables starts from 30 cm and ends at 60 cm, standard sizes differ from each other by 5 cm. For double doors, the width is from 50 cm to 1.2 m, with a difference of 10 cm.
- Under the sink. This design has no shelves or drawers inside, and there is no back wall either. Pipes are placed behind the door, most often a trash can is placed next to them. The standard width of the cabinet starts from 50 cm, it is possible to choose the size to fit any sink.
- With tabletop and drawers. Standard width is from 30 cm to 1.2 m with a difference of 10 cm between models. 35 and 45 cm options are also common.
- With doors and drawer. The dimensions of the cabinet coincide with the usual one-door and two-door ones. There is a drawer under the tabletop, and doors and shelves below. Its upper part is used for knives, forks and spoons, sometimes other kitchen items are put there.
- With a niche for a built-in oven, a countertop and drawers. For household appliances there are compartments suitable for their most common sizes. This type of cabinet does not have a back wall, but a drawer is made above or below the oven. For those who cook frequently, it will be more convenient to install it at the bottom so that you don’t have to lean too low towards the oven. Sometimes there is a hob at the top. The minimum dimensions of such furniture are 60 x 50 x 70 cm.
- Under the microwave. It differs from the previous type only in the dimensions of the hole. Since there are so many different sizes of microwave ovens, it’s okay if the non-built-in appliances are a little smaller than the niche.
- With concave doors or drawers. They are often placed at the entrance to the kitchen. This type does not have standard sizes: each manufacturer has their own. The width most often ranges from 60 to 90 cm. Since the manufacture of such furniture is a complex process, the cost is correspondingly higher.
- With a bevel. A more budget-friendly version than the previous option. It is also placed near the door to the kitchen; the cabinet allows you not to hit the corners due to its smooth shapes. Non-standard options are not produced; there are models 20, 30 and 40 cm wide.
- With curly doors. They differ from other models not in their set of functions, but in their original appearance, for example, the wavy shape of the cut between the doors. You will have to pay extra for beauty, but these cabinets look very impressive. Dimensions are the same as regular models with doors.
- For roll-out baskets. These designs can also be installed in ordinary cabinets, simply without screwing the shelves, but this type does not come with them at all. There are no standard sizes, the minimum width is 50 cm.
Rules for placing a narrow shoe cabinet in the hallway, the nuances of choosing it
Single door
Two-door
With doors and drawers
Under the sink
With drawers
With a niche for the oven
Under the microwave
Radial
With beveled corner
With roll-out baskets
Compact zoning of the kitchen space
The kitchen space is usually divided into four zones:
- The lowest zone is located forty centimeters from the floor and is not very convenient for constant use. You need to constantly bend or squat to reach the boxes located below.
- The low zone is located forty to seventy centimeters from the floor level. It contains the second drawers and cabinet shelves that are used most often. They are convenient for storing kitchen utensils.
- The middle zone is located at a height of seventy to one hundred and fifty centimeters from the floor. These are work surfaces on which food is prepared and various kitchen appliances are installed.
- The high zone is more than one and a half meters above the floor level. It contains various shelves and wall cabinets in which spices, cereals, coffee, tea, small dishes and various small items are stored. It is better to store dishes in wall cabinets that do not break. If the shelves are located quite high, then getting kitchen utensils from them will be problematic.
You don’t have to clutter your kitchen with hanging shelves and cabinets, but use only modular sets. Using only cabinet tables, there are several options for kitchen layout:
- Linear. With this layout, kitchen furniture with countertops and drawers is located along the wall. The only spaces left free are for the refrigerator, stove and sink. You can make the work surface even better and larger if you use built-in household appliances.
- Corner. In this case, kitchen tables and cabinets with shelves and drawers are also located along the walls, however, their working surface is shaped like an “L”. This arrangement of furniture is very convenient to use in small kitchens.
- Ostrovnaya. With this layout, the modular set is mainly located in the middle of the kitchen. There may be no work surface at all near the walls. Drawers and shelves are located around the entire perimeter of the “island”. An island layout is used in large kitchens and studio kitchens.
Using only furniture with drawers without wall cabinets in the kitchen has its advantages:
- a kitchen without wall cabinets will seem bright and spacious;
- free walls will not dim the light above the work surface;
- walls without cabinets can be decorated with paintings, designer drawings, panels or various decorations;
- On a free wall you can attach a microwave, a towel bar, and hooks for various kitchen utensils.
The disadvantage of this kitchen layout is that you need to constantly bend over . However, to a reasonable extent, it can be used as exercise to strengthen the body.
Accessories
A kitchen cabinet will last longer if its parts are of high quality and durable. Ideally, door closers are installed on the doors so that slamming does not lead to premature wear. In extreme cases, a shock absorber is also suitable - a cheaper small spare part that is attached to the upper corner and takes on part of the impact force. It usually looks like a piece of plastic.
Functionality and content of office cabinets, requirements and nuances of choice
For a kitchen cabinet with drawers, the guides are especially important, because they need to be selected so that the mechanism does not break under the weight of the things placed inside. They have several varieties:
- Telescopic (roller). Not the most durable option, not used for large structures more than 0.5 meters in width. Only drawers made of thin chipboard are placed on them.
- Metaboxes. Much stronger fittings are used for baskets that can withstand about 25 kg (the usual materials for them are metal and chipboard at the bottom of the structure). It would be wise to add a closer or shock absorber here, especially if the weight of the contents is large.
- Tandemboxes. The strongest and most expensive type. The materials used are similar to the previous one, but the chipboard on the bottom is much denser. The kit always includes closers.
To ensure that the dishes in the tandem box are conveniently located, you can add a system of partitions: its strength allows this.
The legs for the cabinets are made either from ordinary dark plastic or from materials of other shades, sometimes from metal. The first option is used where the part will be completely hidden, and its decorative properties will not matter. Special adjustable elements have been created for installation on uneven floors; non-adjustable ones are suitable for smooth surfaces. Decorative cabinet legs can truly decorate a kitchen set. Supports can be visible or hidden, and some additionally serve as screeds. The most popular varieties: wheeled, fungi, square, thrust bearings, adjustable.
Telescopic guides
Metabox
Tandembox
Metal legs
Plastic adjustable feet
Manufacturing materials
For the facades of the cabinets, slightly different materials are used than for the countertops. They are not designed to withstand the same intense heat as work surfaces, so they are less protected from mechanical damage. Beauty and design play a big role here, because the furniture should fit well into the interior. The most used materials include:
- Tree. The kitchen is not the best place for such material. It does not tolerate temperature changes, heat, or moisture, which cause it to deteriorate, and is quite expensive.
- Veneer with MDF base. This option will be cheaper and more practical.
- Framed or smooth MDF panels with a texture reminiscent of wood, or simply in different colors.
- Chipboard panels with plastic or film coating of various designs.
Advantages of side tables, their features and varieties
The optimal solution for cabinets is painted MDF. It will not bubble like film, and if necessary, the paint layer can be renewed. Countertops are made from chipboard, wood or even real stone. The latter are the most expensive and durable. For the manufacture of frames, traditional materials are used: wood, chipboard, MDF, laminated chipboard. Less commonly used are plastic and metal (mainly for individual parts).
Tree
MDF
laminated chipboard
Tips for choosing
When choosing kitchen tables/cabinets, you should listen to some recommendations:
- You can put a lot of items on the shelves, but it will be more convenient to get them out of the drawers: you don’t need to stretch, the necessary thing won’t end up at the very bottom under the rubble.
- The wall at the back must be level if boxes or baskets will rest against it. As a last resort, it is better to order an individual design with recesses that take into account the configuration of pipes or other protruding parts, with a wider working surface.
- A cabinet with a wooden tabletop or walls will quickly lose its appearance. You shouldn't take it unless absolutely necessary.
- A cutting table smaller than 0.5 meters is inconvenient to use; it would be better if it were a little wider.
- A very wide door can be replaced with two. When opened, they will not require too much space. Also, two doors look nicer than one large one.
- Massive cabinets with a structure that imitates natural raw materials are not suitable for a small kitchen. For this to look impressive, the rest of the set should also be wooden and located in a spacious room.
It’s easier to get items out of drawers
Wood tabletop is less wear-resistant
The width of the cutting table should be more than 50 cm
It is better to replace a very wide door with two
Oversized models are not suitable for a small kitchen
Selection rules
Recommendations for choosing a cabinet table for the kitchen:
- cabinets with doors have a large capacity, but it is more convenient to remove the necessary item from the drawer. No need to bend over and reach deep into the shelf;
- When choosing a table with a tabletop and drawers or baskets, you need to remember that there should be no pipes, protrusions, or electrical outlets behind it. You can make cutouts in the back wall of a simple cabinet with doors, but it is impossible to change the depth of drawers with tandembox guides or metal pull-out baskets. If for some reason it is necessary to install a cabinet with drawers in front of the pipes, then you can order a table of non-standard depth with metabox or telescopic guides. It will cost a little more. The cabinet with baskets can be moved forward and a lid of non-standard depth (more than 60 cm) can be ordered, but this will increase the cost and does not look very nice. If there is only one table or will stand separately, then a large gap between the wall and the cabinet will be visible from the side. You can order a wider side wall;
- the cutting table must have a width of at least 40 cm, optimally from 60 cm;
- tables wider than 80 cm are not suitable for a small kitchen;
- It is better to replace a single-door table with a door width of 50 and 60 cm with a two-door one. The wide door is inconvenient to use. When opened, it takes up too much space in front of the table;
- For a small kitchen, it is not recommended to choose cabinets with facades made of natural wood or imitating them. Elements of a classic wooden kitchen set individually lose most of their attractiveness.
Placement nuances
- If the facade is located too close to the heating plate, it will quickly deteriorate in the absence of a protective coating. For the countertop in such a situation, you will need a metal insulating strip.
- A cabinet with drawers fits well between the sink and oven. It will be useful for dishes, tables will no longer be occupied by extra pots and plates.
- Several cabinets look beautiful when they stand close to each other, in one row. The main thing is that they are the same in width.
- If a dishwasher is built into the cabinet, you must remember that the door will open forward, and it should not collide with obstacles. You should not place it opposite another piece of furniture or, for example, a refrigerator.
Among all the cabinet furniture, a kitchen table is a very useful thing. It allows you to store many items in a limited space without taking up extra meters. It is important to choose the right material and fittings so that you do not have to change the set too early, and take into account the characteristics of a particular room, wall decoration and dimensions.

