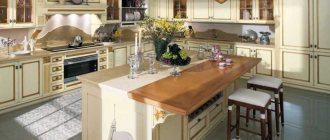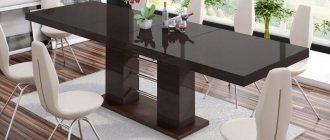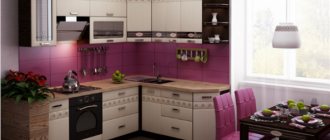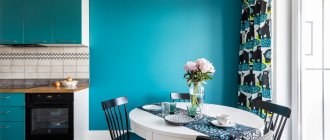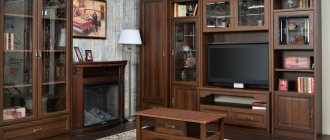It's no secret that the most frequently visited place by the housewife is the kitchen. However, not all women have a large kitchen. And I really want this room to be functional, comfortable, and most importantly, cozy.
The advice of designers will come to help in solving this problem, which you can use and turn the proposed ideas into reality.
Visual expansion of space
For a small room, light colors are preferable, significantly expanding the boundaries of the room. It is desirable that kitchen furniture for a small kitchen, wall and ceiling cladding be light. There is absolutely no need to worry about possible contamination of white surfaces.
Observations show that white furniture is much more practical than dark and colored furniture. And in general, white cabinets, cabinets and tables always look much neater than multi-colored ones. See photos of furniture for a small kitchen.
The monochrome bright interior literally shines with joy. Such a kitchen looks much taller, wider and deeper, and to avoid associations with a laboratory, you can always include textural elements of other shades in the furniture design for a small kitchen.
No accessories
If the only function that an item performs in the interior of a small kitchen is a beautiful appearance, then it is an unnecessary item. Stylish design is achieved by competent planning, selection of materials, furniture and equipment.
A good indicator of an extra item is constantly moving it to different places without using it. Remember the photos of real small kitchens that you liked. Was it the accessories? In any case, the small size of the kitchen requires a complete rejection of accessories.
When looking at photos on the Internet, always imagine them actually being used: with all the equipment, dishes, towels, etc.
Then it will immediately become clear why you can’t overload with accessories and colors.
The same applies to magnets on the refrigerator, collections of plates from travel, etc. There is nothing wrong with this and for a family it may mean more than appearance, but from a design point of view, it has no place in a small kitchen.
On the same line
In any case, the choice of furniture will be influenced by the nature of the layout. If there is an acute shortage of meters, a linear arrangement of the headset can be considered optimal.
The stove, sink and refrigerator are located in one row, and along the opposite wall there is, for example, a folding table fixed to the wall.
Option 2. Twice two is four
Do you like a classic interior, but you have no idea how it should be played out on four square meters to get a harmonious result?
We hope the next photo will show you that everything is quite doable!
The beige color design is perfect for a small room. Give preference to furniture in light wood tones - they look very elegant, while visually expanding the room.
We advise you to play with contrasts - make the top darker than the bottom. This simple technique looks quite stylish.
If you want to get a small beautiful kitchen, it is better not to overload the countertop with an abundance of dishes and appliances. It is much more rational to use built-in equipment, as in this photo.
The patchwork tiles chosen for the backsplash add originality to the interior.
Technique again: Use common sense. You don't have a lot of space to clutter with unnecessary gadgets. And whenever possible, try to rationalize the space. For example, choose a built-in oven instead of a conventional oven. Yes, the headset will most likely have to be made to order, but the result is worth it.
Using corners productively
When every centimeter counts, it’s stupid to leave empty corners “for a walk.” Corner furniture for a small kitchen will completely solve this problem:
- With the help of a corner set, a cozy and comfortable work space is created.
- An empty corner is occupied by a functional object - a table, a cabinet for storing kitchen utensils or bulk products.
- The angular arrangement of items allows you to precisely zone the kitchen space, separating the processing and preparation area from the dining table.
- Modern manufacturers are sympathetic to the problems of owners of small apartments, offering a number of ready-made solutions for kitchens of the smallest possible size.
Decor and curtains
The style of the room is largely determined by the decor. There shouldn't be a lot of decor. It is better if the decorations are functional objects: a beautiful teapot or filter, a cutting board, a knife stand. Small posters or paintings, medium-sized clocks, carved and painted plates, carved decorations (if they suit the style of the kitchen) are appropriate on the walls. On the table there is a napkin, a vase or a beautiful plate of fruit.
It is better to use a few large items than many small ones. If possible, all small things should be removed from view: teapots and sugar bowls, favorite cups and salt shakers, a roller with kitchen tools above the stove, Turks and spices split up the space.
Do not clutter the windowsill with flowers. One interesting medium-sized flower is enough. In a small room, large vases and bouquets and hanging flowers in pots will look inappropriate.
In a small kitchen, multi-layered draperies to the floor are completely inappropriate. It is better to abandon curtains and tulle altogether. The ideal option is a translucent Roman blind or a thicker roller blind. You can use blinds.
If you decide to hang curtains, they should be plain or with a pattern woven using different fabric textures. Tulle - without a pattern, organza with a small sewn decor is best. The length of the curtains is just below the window sill. Curtains should not block the flow of light.
The furniture upholstery and pillows can have an unobtrusive, low-contrast pattern, preferably abstract touches.
Do-it-yourself or custom-made furniture
In order to make maximum use of the kitchen area, furniture for it can be made according to an individual project, taking into account all the complex nuances of the layout, window location and communications. Built-in furniture for a small kitchen has a number of invaluable advantages.
Note!
Kitchen countertop made of artificial stone: TOP-120 photos of kitchen countertop designs. Ideas for making artificial stoneSofa in the kitchen - pros and cons of sofas in the kitchen. New designs + photo reviews of materials and structures
- Railings for the kitchen: TOP 100 unusual solutions in the interior. Features of choosing and installing roof rails in the kitchen
Which layout to choose
The main task of planning a small kitchen is to use every centimeter of usable space. How to arrange furniture so that the kitchen is primarily comfortable for the hostess? There are several standard planning solutions: linear arrangement of furniture, corner U-shaped, G-shaped. Let's look at the most preferred options.
The furniture in a small kitchen must be neat, with closed shelves, without noticeable reliefs.
Corner layout
This is the most preferred option for installing small kitchens. The furniture is located along two adjacent walls in two perpendicular lines. This method of placement allows even a modest area to be used effectively.
Built-in drawers, pull-out shelves, hooks and magnets on the doors, rotating corner carousels - all this will allow you to conveniently place all your kitchen utensils.
The advantages of this solution are obvious:
- Following the rule of the kitchen triangle: you can safely place the sink, stove and refrigerator at arm's length. This will allow the housewife not to wind up meters running around the kitchen.
- Modern kitchens (including modular ones) with a corner layout are spacious and compact at the same time: thanks to high-tech fittings, precious space will not be lost.
- Convenient zoning. With this layout, zoning comes naturally: there is free space for a dining table with chairs, or you can even place a corner kitchen sofa.
Calm shades with a neutral character will fit well into the design of a small kitchen.
The only disadvantage of this solution is that it is not suitable for narrow, elongated kitchens. Even if the shape of the room is more rectangular, it will be difficult to implement such an arrangement.
Most often, in small kitchens, a strict L-shaped arrangement of furniture and large household appliances is performed. The sink is located in the corner of the unit, the refrigerator and stove are on the right and left. Sometimes a small kitchen can even accommodate a bar counter. In the smallest kitchen it can completely replace the dining table.
The materials that will be used to decorate the kitchen must be of high quality and resistant to temperature changes.
Direct layout
In many cases, a straight layout is the best solution for small kitchens. This is especially true for narrow elongated rooms. This is an option in which the elements of the kitchen set are placed along one wall.
The sink can be placed at any convenient edge, where communications are located, in the case when the layout is linear.
Of course, the linear arrangement of the sink, stove and refrigerator is not always convenient, since it violates the principle of the triangle, which is fundamental in kitchen ergonomics. Therefore, in larger rooms, a linear kitchen set is usually combined with a peninsula or even an island.
An ideal kitchen is designed in such a way that after cooking and eating, all utensils fit freely into the cabinets.
A linear or straight layout would thus be the preferred option:
- for a small family in which cooking takes little time;
- for narrow kitchens;
- for studios;
- if your preference is a more comfortable dining area at the expense of kitchen functionality.
In a modern kitchen, options for glossy or smooth surfaces are possible, and you can also use plain tiles for design.
What advantages of direct planning can be listed:
Of course, for a long kitchen such a location will not be the most convenient - the housewife will have to run a lot along the work stations.
It is better to choose cabinets for a small kitchen that are close to the ceiling.
We implement our own ideas
Do-it-yourself and custom-made furniture is an exclusive project, existing in a single copy. Here homeowners can realize any of their aesthetic and operational whims.
We are remodeling
By the way, since we’re talking about realizing your own fantasies, maybe it makes sense to also think about the option of combining a small kitchen with a room? By removing the partition, you can permanently solve the problem of cramped space.
And for the kitchen to still look like a kitchen, it can be separated from the living space by a bar counter or fenced off with some kind of cabinet.
Note!
Modular kitchens: reviews of new designs. Options for furniture arrangement in the kitchen + 160 photo examplesKitchen set - TOP-150 photos with options for installing a kitchen set. Varieties of furniture placement + design ideas
- Kitchen doors - reviews of types of kitchen doors. Varieties of manufacturing materials. Design ideas with photo examples
Furniture and kitchen equipment
When space is limited, it is better to install a small number of pieces of furniture. If the set blends in with the color of the walls, it seems less massive. Built-in equipment also visually takes up less space.
Glass and transparent plastic tabletops and shelves do not “eat up” space. There are also transparent plastic chairs. A round or oval table is more convenient than a rectangular one. It is more convenient to use; the absence of corners makes the table seem more compact.
If the kitchen is very tiny, a folding table or folding tabletop will help out. But you shouldn’t buy a transforming table, which will take a few minutes to install. It is better to choose a model with a simple design and quick folding/unfolding.
You should not install a high bar counter in a small room. It seems more cumbersome than a table; high chairs are uncomfortable to sit on (especially for children or mothers with children in their arms).
Furniture "constructor"
Another good opportunity to qualitatively furnish a small kitchen space is to assemble a set from a variety of different ready-made items, made in the same style.
Some furniture companies develop many models of different kitchen items, offering the buyer to independently create a set, focusing on the specifics of their apartment.
Small kitchen sets for Khrushchev apartments
A great idea for a small kitchen set in Khrushchev is to combine household appliances, storage and cabinet space. You can use cabinets to hide a low-profile refrigerator or trash can.
Consider using small cabinets to also create a kitchen island or breakfast bar. You can also “stack” cabinets on top of each other, building them all the way to the ceiling, thereby using every inch of available vertical space.
Likewise, consider adding tiered storage for a small kitchen unit inside—this will allow you to see all the items stored inside and easily access what you need.
Add design touches that create impact, such as making sure the tone of the ceiling and kitchen cabinetry match—if they contrast, the space will appear smaller. Additionally, lighter colors tend to create a more open, airy feel.
