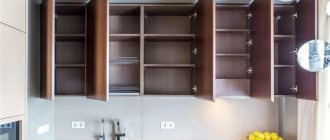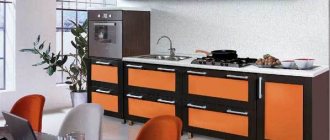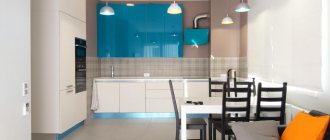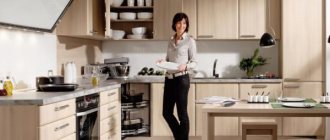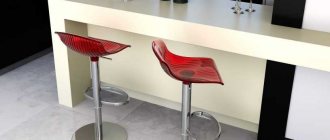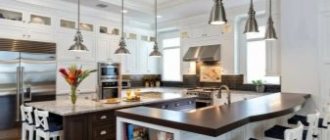Modern kitchen
Standard kitchen sets are cheaper than custom-made ones, but they don’t look as attractive
For any housewife, the kitchen is an object of pride and comfort in the home. After all, a woman spends most of her free time in the kitchen. Cooking breakfasts, lunches, dinners and gathering the whole family over a cup of evening tea take place in this common space.
Beautiful and cozy kitchen-living room for a studio apartment
The common room should be a comfortable and functional space. The correct layout and dimensions of individual elements placed in a given area are responsible for comfort.
It is important to make the lower cabinets for the kitchen as comfortable and functional as possible, since they store the main kitchen utensils
Sometimes the standard dimensions of a kitchen unit do not correspond to the area of the kitchen room. In this case, they tend to individually order a modern design for a set of furniture and arrange the entire kitchen.
The top tier should accommodate all the dishes that can be reached by hand
Long-term experience has shown that the main aspect of the ergonomics of the kitchen space is the rule of the “working triangle” and its observance. In modern homes, the size of kitchen spaces starts from 6 square meters. m. and more, and the ceiling height reaches 3.5 meters. This means that the dimensions of the furniture set must correspond to the exact dimensions of the interior space for preparing food in your house or apartment.
Sketch of a corner kitchen with detailed measurements
Calculation of kitchen sizes for standard facades
Hello dear friends.
Today I suggest you calculate the kitchen set strictly for the facades (and accompanying decorative elements) of the standard range.
For example, there is a good furniture base that has a good selection of solid wood fronts. The facades, of course, have their own individual dimensions.
Here, we will design a kitchen set based on these dimensions.
That is, we need to bind them to our headset.
And, in this article, we will do the most important thing - decide on the dimensions.
That is, we need to calculate the dimensions of all modules (and, accordingly, the entire kitchen unit).
Then it will be a “matter of technology” - simply calculate each module, breaking it down into parts. There is already quite a lot of material on this topic on the blog.
So let's get started...
The dimensions of the room into which the kitchen will be designed are as follows (mm):
- Width – 3280
- Depth – 1100
- Height – 2500
Our kitchen should be corner, and there should also be a refrigerator in the room, the dimensions of which are:
- Width – 600
- Depth – 640
- Height – 2000
So, before you start any calculations, you need to decide what the kitchen should be like, what it should contain (built-in appliances), what should be the height of the bottom base, the distance between the top and bottom?
And it should be as follows:
The lower base contains a dishwasher, an oven (with a hob), above them there is a built-in hood; in this area, the lower and upper modules should have pilasters.
The height of the lower base - depending on the size of the facades (but to match the size of the niche for the dishwasher), the same can be said about the top.
Well, that's all.
So, our very first step (after measuring the premises) is to familiarize ourselves with the warehouse program.
And to begin with, let’s decide on the height dimensions of the facades.
For the bottom of the kitchen, the height of the facades is 716 mm (under the box, 720 mm high).
We immediately check whether there are pilasters for this height of the facade.
Yes (716x50).
And if you use adjustable supports (for the lower modules) with a height of 100 mm, and if the tabletop on the set is, for example, 28mm thick, then the height of the lower base will be as follows:
100+720+28=848
When the dimensions of the kitchen bottom are clear, you need to make sure that they are sufficient to install, for example, a dishwasher (as in our case).
Now, let's select the facades (in height) for the upper modules.
The total height of the room is 2500 mm, the height of the bottom of the kitchen is 848 mm, and, for calculations, we take the distance between the top and bottom as 560 (mm):
2500-560-848=1092
For this size, facades with a height of 956 (mm) and a frame with a height of 960 millimeters are most suitable.
There are also pilasters for this size of facades (956x50).
Now, let's calculate the height of the module that will be located above the refrigerator.
The total height of the kitchen will be:
848+560+960=2368
The total distance between the refrigerator and the top of the unit will be:
2368-2000=368
Now, you need to select a façade whose height will be slightly less than the resulting size (there must be a certain gap between the refrigerator and the box).
So, in our case, a façade with a height of 356 mm is suitable (for a box with a height of 360 mm).
The gap will be equal to:
368-360=8
In principle, the gap is normal.
If the geometry of the kitchen space is “good” and the floors are level, then the project can be left unchanged.
If not everything is so good (in the sense that the kitchen area, for example, has uneven floors), then you need to increase the gap.
And by increasing this gap, you need to automatically increase the distance between the bases.
For example, by increasing this gap by 10mm (up to 18mm), the distance between the bottom and top of the kitchen will no longer be 560, but 570 (mm).
That's it, we have decided on the vertical dimensions of the kitchen unit.
Now the “most interesting” part is to decide on the horizontal ones.
The main condition in this case is to plan the modules so that the hood is clearly located above the hob (or, in other words, so that the hood box is strictly above the hob box).
And one more thing, before you start making calculations: You need to immediately decide what size pilasters (width) we will use.
And we will use pilasters with a width of 50mm (their dimensions have already been given above).
In this case, another 52 mm will be added to the dimensions (width) of the boxes for each pilaster.
That is, the width of the lower box under the oven (with two pilasters) will be not 600, but 704 mm (for more details on why this is so, read the article about designing the upper box with a pilaster, and the lower box under the oven with two pilasters).
So, in this case, the calculation will take place according to the following scheme: we will “estimate” the sizes of the upper modules, and then adjust the lower ones to fit them.
The fact is that the dishwasher will be located near the corner joint (we discussed this case in this article), and using a “stub facade” (which is needed to be able to open and close the dishwasher facade), we can “play” a little on width.
So, now more details...
Let's start from the top corner.
The standard facade in the upper (trapezoidal) module is such (956x396), that this module itself should have dimensions of 600x600 (mm) (the depth of all upper boxes is 300 mm).
The remaining facades all fit standard box sizes (...450-500-550-600...(mm)).
In our case (taking into account two boxes with pilasters) the following picture is obtained:
If you calculate the dimensions (on the larger wall), you will get (from left to right):
3280-600-450-502-600-502-600=26 (mm), 502 – size of the box for the facade, 446 mm wide with pilaster.
Great!
The distance of the upper outermost module from the wall will be 26mm.
Now on the smaller wall:
1100-600-450=50 (mm), where 600 mm is the size of the corner box, 450 mm is the width of the outermost upper box.
Nothing too. A bit much, but not much, and considering that the dimensions of all the upper facades for this room turned out to be standard, then you don’t even have to pay attention to these 50mm.
Now let's calculate the lower modules.
And the first thing to do is to arrange the lower modules so that the oven box is located exactly above the hood box.
We calculate the distance to the hood box using the upper modules:
600+450+502=1552
And if you design the lower modules to be the same width as the upper ones (in order to clearly fit into the required dimensions), then the niche for the dishwasher should be located at a distance of 600 mm from the left wall.
In this case, the second one, after this niche, will also be a 450mm box, which will be connected to the module under the oven.
Since the dimensions of the oven module are 52 mm larger than its standard dimensions (on each side), it turns out that the box itself, into which the oven will be built, will be exactly under the box with the hood.
And if you attach another 450mm wide module to it, then the total width of the bottom (without tabletop) will be:
600+450+450+704+450=2654
It turns out that the total clearance on the refrigerator will be as follows:
3280-2654-600=26 (mm), where 3280 is the overall dimensions of the room, 2654 is the size of the lower modules, 600mm is the width of the refrigerator.
Now, if you let the tabletop overlap the outer frame, say 10mm, then there will be a gap between the refrigerator and the right wall:
26-10=16
Not much, of course, but it will be possible to insert a refrigerator, although again I draw your attention to the fact that this is the case with a geometrically correct room.
If the room has uneven floors or walls, then such a gap (16 mm) may not be enough.
Now let's go back to the bottom corner that we looked at before.
In order for the front of the dishwasher to open and close normally, there must also be a so-called gasket between it and the box standing perpendicularly (you can read more about it here).
Let's select a plug from the warehouse program, the size of which is 716x50 (mm). The spacer itself will have a width of 54 mm.
Now we can calculate the dimensions of the boxes perpendicular to those discussed above, and the depth of their tabletop.
So, if the niche under the PM is located at a distance of 600 mm from the left wall, then the distance from the front edge of the perpendicular boxes to this wall will be as follows:
600-54-18=528 (mm), where 54 mm is the width of the “gasket”, 18 mm is the thickness of the blank wall of the box (the kitchen is made of laminated chipboard 18 mm thick).
Since the tabletop protrudes beyond the front edge of the box by 40 millimeters, its depth (in the left wing) will be as follows:
528+40=568, or 570 millimeters.
The depth of the boxes can be any, at your discretion.
And the last thing is the bottom box with a blank wall (to which the bottom base of the boxes we calculated before is connected).
We will not calculate the actual dimensions of all the modules, since, for example, the depth of the boxes can be different (460, 510 millimeters).
We will operate with the distance from their front edge to the wall. In our case, it is equal to 560 mm (under the countertop, 600 mm deep).
If we design this module for a façade for a 450 mm wide box, then we will fit perfectly into the size of the left wall:
560+18+450=1028
If you allow the tabletop to overlap the edge of this box, say, 30 mm, then the distance from this tabletop to the wall dimension is equal to:
1100-1028-30=42, where 1100 is the total size of the wall, 1028 is the total size of the module, 30 is the overlap of the tabletop.
Quite normal.
Here is a simple algorithm for calculating a kitchen set [/anchor] for a standard range of facades and additional components for them.
And this is where I will finish, see you in the next articles.
Acceptable placement of the working triangle
Work triangle areas: work surface, long-term food storage area, clean area
The general standards of the selected tables, cabinets and work equipment affect all work processes during food preparation.
Possible furniture arrangement options taking into account the work triangle
The useful functionality of the work triangle (sink, refrigerator, stove) consists of free access to these items and the safety of their use. Accordingly, everything should be “at hand” during work.
One of the important stages when creating a sketch is the proper placement of large household appliances
We first select the optimal size of furniture and equipment for arranging the kitchen space. Then we draw up a clear plan for the placement of the furniture set, taking into account the dimensions of the cupboards and the modular assembly of the set.
Standard modular set for kitchen work corner 2500*1500
If you are interested in a modular set of cabinets for household utensils, then this is the best option for cabinet furniture in a house or communal apartment; it is suitable for many homeowners.
Ergonomic placement of functional areas
Mood and color
Modern furniture fits easily into the interior of any room. Standard sizes of kitchen furniture allow you to install sets of generally accepted sizes from 1.8 to 2.6 meters. These assemblies contain all the functions of significant components in a common kitchen in an apartment or cottage.
White and lilac kitchen - a beautiful and modern option
The chosen color of the facades and table surfaces corresponds to the color palette of the interior. Table textiles and its color scheme emphasize the state of mind of the residents.
Interior design of English kitchen in green tones
The selected standard size of the kitchen furniture set will easily fit into the area of the room space. The combination and contrast of the colors of cabinets and surfaces in accordance with the color scheme of the interior of the house or apartment will create a complete picture of the chosen style when decorating the house. An addition will be LED lighting of cabinet modules and shelves.
An example of a drawing of a tabletop and a photo of its finished version
All sizes of the furniture set must correspond to the average height of the owner of the kitchen and those living in the apartment or house. This is the main indicator of the successful operation of a kitchen unit indoors.
The overall height of kitchen equipment can be divided into four zones: very low, low, medium, high
Availability zone of kitchen equipment elements
Acceptable dimensions of cabinets and surfaces
The rules for calculating kitchen furniture must be studied before ordering a kitchen.
Everything should work to preserve the strength of the person who spends more time cooking. The general dimensions of kitchen furniture must correspond to the height and dimensional data of the consumer. Movement around the kitchen should be free, without tension and unnecessary steps.
The height of the bottom row should be selected depending on height
For average height, the height of the countertop surface should reach 85 centimeters. The individual abilities of the “owner” of the kitchen space are taken into account:
- manner of movement in the room,
- cooking habits,
- method of turning on/off equipment.
Calculation of the dimensions of kitchen cabinets depending on height
These “little things” affect the size of the upper and lower tier of the furniture set. The modern design and dimensions of the selected furniture according to the average standards of the modules are suitable for many home owners and owners of summer cottages.
The depth of the cabinets is an important indicator that ensures complete storage of necessary items in the kitchen.
Width standards are commonly used in the production of kitchen furniture
The permissible dimensional values of cabinet sets are selected according to the total area of the house/apartment. But the installation standards for stationary equipment, namely stoves, remain: 15-20 centimeters from the window and wall, up to 50 cm from the freezer.
Convenient and functional arrangement of kitchen furniture
A kitchen hood should be installed to filter the air in the room. The dimensions of the cleaning equipment must correspond to the cooking surface of the stove. Considering the standard sizes of the sets, the cleaning device (hood) has a width of up to 60 centimeters.
Placing the hood above the stove
Small-sized kitchens (Khrushchev buildings, small families) are equipped with narrow stoves and compact hoods are installed in them, but the depth of these devices depends on the height of the ceilings.
Correctly measuring the kitchen and drawing up a project is the key to ensuring that the kitchen set will fit perfectly into the kitchen and will not require alterations
The overall dimensions of the movable modules must fit into the size of the kitchen area. The correspondence of the height of the working surface and additional tables and bedside tables will affect labor productivity in a public or individual kitchen.
There is no optimal height for a kitchen set; it will be different for each housewife.
When placing cabinet furniture and standard equipment, you should pay attention to all the details.
In custom-made kitchens, the height of the kitchen set can be set to multi-level or single-level, which allows you to make the set the most convenient
To create a favorable working atmosphere, you should turn to professionals, because violations of the placement and arrangement of kitchen furniture and stationary equipment may be subject to administrative control and fines for violating tolerances when equipping the kitchen room.
Design and sizing
After determining the general configuration of the kitchen, it’s time to plan the filling of the cabinets. For each cabinet, it is necessary to determine the internal structure: placement of shelves, drawers, roll-out baskets and other elements. The standard distance between shelves is 30 cm, and depending on the height of the cabinet, it can accommodate two or three shelves.
The shelf width is defined as the cabinet width minus the wall thickness. Using the same principle, the width of the lower and upper parts is calculated. When cutting, you will need to make four identical parts: the top, bottom and two inner shelves. When calculating kitchen facades, it is necessary to immediately determine how the frame elements and shelves will be fastened together, since the principle of calculating the dimensions of each part depends on the assembly diagram.
The thickness of the back wall, as a rule, is not taken into account, since it is made of thin fiberboard, regular or with decorative lamination. The slab, cut to the size of the cabinet, is attached to the back with regular nails or furniture staples using a stapler. When cutting, approximately 2 mm is removed from each side so that the edges of the back wall are not visible from behind the cabinet.
In some cases, when determining dimensions, it may be important to take into account the thickness of the edge. Edge tape is available in thicknesses of 0.4 mm and 2 mm (most often paper and ABS plastic). To finish drawers and internal shelves, use thin tape so that its thickness does not distort the dimensions of the parts. If 2 mm tape is used, the calculation must take into account the increase in the width of the part after edging.
When designing and calculating the dimensions of kitchen furniture, you should definitely take into account several important nuances.
- If there is a protrusion or niche in the wall of the room, the depth of the cabinet is increased or decreased taking this feature into account so that the overall façade remains level. If the depth of the niche is, for example, 20 cm, then the depth of the cabinet should be increased by 15-18 cm.
- If the furniture covers an outlet, gas tap or other communications, it is necessary to provide access - for example, cut a hole in the back wall opposite the tap. When designing, such an object is indicated by a dotted line in the general drawing and in the drawing of the rear wall.
- When designing furniture according to an individual design project, it becomes necessary to develop some elements in the form of separate drawings. Connections of complex parts are calculated especially carefully, with separate close-up drawings.
You should not start making kitchen furniture with a complex, intricate project with non-standard parts and components. It is advisable to first gain experience by designing and calculating relatively simple models, and only then begin exclusive design and calculations.
