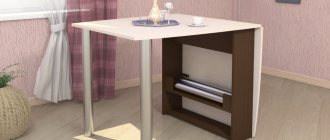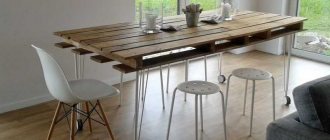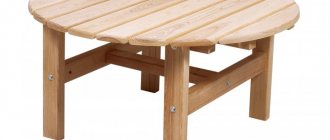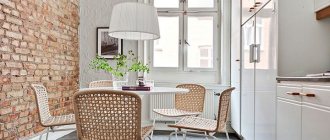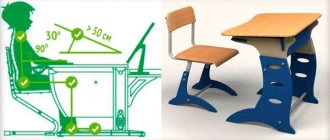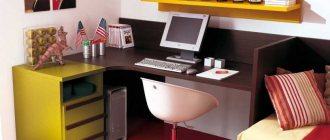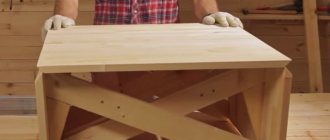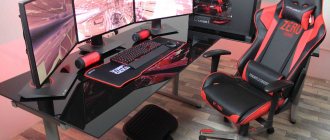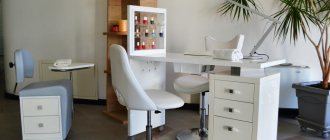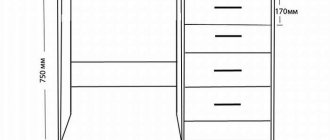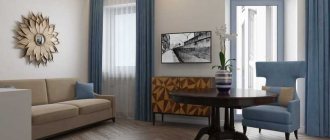Height of kitchen chair and table according to GOST
The standard height of a kitchen table is 72-78 cm (from the floor to the top edge of the tabletop).
The standard height of a kitchen chair means the height from the floor to the seat is 40-45 cm (height to the back from the floor is 90 cm). The optimal height is 40-42 cm from the floor to the seat. Kitchen stools are usually 42-48 cm. If the kitchen stool is higher, there should be a support for the legs (there should be a distance of 32-42 cm from the support to the seat).
The optimal seat depth is 40-45 cm (the seat should not dig under the knees). A person of average height will be comfortable sitting at a table with a height of 74 cm.
In addition, you should take into account the distance from one person to another; it is comfortable when one person’s table width is at least 50 cm. And the distance between the legs in rectangular tables should be at least 91 cm.
But in order not to doubt and not to think, just use the formula for calculating height.
Formula for calculating the height of a kitchen table
For example, with a height of 175 cm, you will get the result: Height * 75 (standard height): 165 (average height - it is better to calculate it for family members separately, if everyone in the family is tall, then it is easier to immediately take the arithmetic average of the height of all family members) = 79.5 cm (optimal height for a person of this height). 175*75:165=79.5
To find out the height of a kitchen chair that is comfortable for your height, subtract 40-45 cm from the resulting figure (depending on your height - if you are tall, then 45 cm, if you are short, then 40 cm, average - 42 cm). 79.5-42 = 37.5 should be the distance from the seat to the table. That is, the height should be within 40-45 cm.
Why is it better to count for yourself? The fact is that even the length of the torso is different for many people, which is why it is always better to calculate the height of the table and chair for yourself.
On average, the distance from the tabletop to the seat should be 30 cm for comfortable sitting.
Home office ergonomics
- The parameters of the desktop plane are usually a multiple of the size of A4 writing paper, and all types of work with documents are provided by a working plane with dimensions of 750 mm along the front and 500-600 mm in depth.
- When working on a computer with a flat monitor or a laptop, using written documents, the minimum comfortable tabletop dimensions are 1000x570mm
- For a corner desktop, the distance from the edge of the tabletop to the beginning of the side part (wing under the arm) should be at least 700mm.
Minimum desktop dimensions for a person of average build
- The monitor in the office is positioned in such a way that there is no glare on it
- The keyboard should be able to move freely and be located at a distance of 10-30 cm from the edge of the tabletop.
- The system unit, if there is one, should not interfere with the legs, and is located in such a way as to provide free access to CD and USB.
- It is better to select a chair for a computer workstation with an adjustable seat and back height; armrests and wheels are also desirable. The chair should be adjustable and made of pleasant, breathable materials.
- Distance for chair and free seating 700-800mm
- The distance for comfortable passage between furniture is 600 mm
- The working surface of a home office must have local lighting (table lamp, sconce)
Deciding on the sizes
The size of the cabinet is an important detail in the interior. In this case, we are talking not so much about beauty and style, but about convenience and ergonomics.
Even if the cabinets are made by hand, you should not select the required dimensions yourself; it is better to take existing standards as a basis.
Lower
The size of the lower cabinets depends on the size of the kitchen stoves, built-in washing machines and dishwashers. If the dimensions are different, then difficulties will inevitably arise with the placement of household appliances.
You can afford to make the lower cabinets a little higher if there is such a need, but you need to limit yourself to 90 cm, otherwise it will be uncomfortable even for a tall housewife. The island table should be located at the same height.
Upper
Their size does not depend on the size of household appliances; as a rule, they are not placed there. Their width depends on the lower ones. Corner cabinets are 60 cm wide
Standard width of swing doors
There are classic sizes of hinged cabinets that you should stick to. First of all, because if they are too wide, it will be inconvenient when opening; the doors in the open position will take up a lot of space, and this will have to be taken into account when arranging the rest of the furniture. In addition, wide cabinets are a large internal space, which means that it is inconvenient for dividing kitchen utensils according to their intended purpose or maintaining the correct proximity of products. If, on the contrary, the cabinets are too narrow, then they are simply not suitable for storing most kitchen utensils and products. Therefore, it is worth taking into account existing standards:
- lower single-leaf: 30-50 cm;
- double-leaf: 60-100 cm;
- corner: 90 cm.
It is worth mentioning the depth of the cabinets: the standard in this case is 50-55 cm.
Height: what should it be
The lower cabinets should have a height of 85 cm together with the countertop. This is the optimal size for kitchen stoves and built-in washing machines.
If the dimensions are different, then difficulties will inevitably arise with the placement of household appliances.
Upper cabinet height
The height of the wall cabinet depends on the height of the ceiling and the wishes of the owner. The standard height is 98 cm. But it can be either increased if the ceilings are very high or decreased if this is the desire of the hostess.
But don't overuse it. If the upper cabinet is much longer than the lower one, then this violation of proportions disrupts the harmony of the entire interior.
If, on the contrary, the cabinets are greatly shortened, then the size of the kitchen will be visually noticeably reduced, so if the housewife is short, you can store rarely used equipment on the upper shelves or have a special ladder-bench.
Optimal sizes of kitchen furniture.
The height and depth of work cabinets and tables correspond to the dimensions of gas and electric stoves. The depth of cabinets and tables in small kitchens can be reduced to 500 mm. However, in this case, the slabs will protrude above the common front of the cabinets and tables.
The height of the working cabinets and tables (850 mm) was taken based on the convenience of working in the kitchen for a housewife of average height (158-160 cm). This size is adjusted taking into account the individual height of the owner and is determined empirically. However, in this case, it is necessary to take into account the height of the slabs.
The depth of wall cabinets and shelves is 300 mm. Cabinets and shelves can be made smaller, but taking into account the size of the dishes and equipment they are intended to store.
How to choose
In addition to actually choosing a table option, you need to follow certain nuances in selecting furniture for a small kitchen. We list the main ones:
- Dimensions. We start from the size of the kitchen and the dimensions of other furniture.
- The narrower the furniture legs, the more elegant it will look. Avoid clutter.
- Light shades visually increase the area.
Practicality is an important factor that should be taken into account first.
Choose products whose operation will not bring disappointment. It is best to buy products made from reliable, safe and natural ingredients. The price of small kitchen tables is low, and the furniture itself is practical and comfortable.
Material
As for the choice of material, it is best to use plastic, glass or wooden structures protected with varnish. The main criterion in this sense should be wear resistance.
Color
As we have already noted, the material can be any, but it is better to choose a light shade. This will visually enlarge the modest kitchen space.
Tables with one leg are better for a small kitchen than with three or four - they leave more space for placement
Standard kitchen table sizes for a small kitchen
The standard size of the square-shaped dining table allows you to comfortably seat four people. The following sizes are considered traditional: 70×70 cm², 80×80 cm², 90×90 cm² and 100×100 cm². Often, folding tables for a small kitchen with parameters of 90 × 90 cm², after transformation, acquire proportions of 90 cm × 180 cm. This design is optimal for owners of small kitchens.
A classic round kitchen table is 75 cm in diameter.
For a family of four, this space is quite enough. What kind of furniture do you buy for small spaces?
Watch this video on YouTube
Previous Furniture How to make a table out of wood with your own hands: a step-by-step master class Next Furniture Wardrobe for a balcony: when non-residential territory becomes useful
Standard standards
In the Russian Federation there are state standards for household furniture (GOST 13025.2-85). The following standard sizes are regulated for chairs and work chairs:
- seat depth - for a chair 360-450 mm, work chair - 400-500 mm;
- the height of the backrest bend from the seat is 165-200 mm;
- seat width - at least 360-450 mm for a chair and 400-500 mm for a work chair.
Modern furniture manufacturers offer customers a wide range of chairs of various sizes. So, their total height can be from 800 to 900 mm, and the height of the chair seat varies from 400 to 450 mm. The backrest width has a minimum size of 350 mm, and the depth can reach 500-550 mm. A model with a total height of 750 mm is considered standard (considering that the average human height is 165 cm). However, you can individually calculate the size based on your height.
An option suitable for the whole family are models with adjustable parameters.
Stools
When producing standard stools, manufacturers are guided by the following dimensions according to GOST: the length of the seat side is at least 320 mm, the height of the legs is at least 500 mm, the distance from the first horizontal bar to the seat is at least 380-420 mm. Many factories today are increasing these parameters. So, in stores you can find stools with a height of 420 mm to 480 mm. This difference is justified by the need to select comfortable models depending on height.
Chairs with backs
The times when stools were used in the kitchen, and only armchairs were present in the living room furniture ensemble, are gone. Today, the presence of a chair with a back is quite acceptable in the kitchen, living room, bedroom, relaxation and work areas. The height of kitchen models with backs is in the range of 800-900 mm. In this case, the distance from the floor to the seat is 400-450 mm. The correct height of the backrest (or the area on which you can lean your back) is at least 450 mm. Exceptions include models for bar counters.
Furniture for cafes and restaurants is characterized by more varied dimensions; its height can reach 1060 mm, back height – 600 mm. In this case, the distance from the floor to the seat should still be within 450 mm. To make rest more comfortable, the backrest can have a smooth physiological bend and be slightly tilted back. At the same time, the stability of the furniture must be ensured by additional structural elements.
Adjustable chairs
The best combination of table and chair heights is selected using adjustable models. Today, options are relevant in which the distance from the floor to the seat can be adjusted from 460 to 600 mm. As a rule, the backrest height is 450 mm and the seat width is 480 mm.
A feature of today's adjustable models is their adaptation to any practical human activity. It can be: medical (for a patient or a doctor), office, children's, kitchen, bar, original designer or orthopedic chair.
Bar
The height of the bar stool does not fit into standard standards. First of all, the size of restaurant equipment and furniture is taken into account. The height of the models can range from 750 to 850 mm, the width can be no less than 460, and the depth can be no less than 320. The tilt radius for standard options is 450 mm, and for lumbar – 220.
Since the legs do not reach the floor when sitting on a high chair, conditions are created for pinching the femoral veins and arteries. Therefore, it would not be superfluous to have an additional footrest on such a chair for support.
Children's models
The correct selection of chairs for children should also be carried out according to the following rules:
- For children up to one meter tall, the height of the table should be 340-400 mm, the height of the chair – 180-220.
- For a 6-7 year old student with a height of 110-120 cm, we recommend a chair with a height of 32 cm, and a table, including a dining table, with a height of 52 cm.
- Older children (121-130 cm) need a table height of 57 cm and a chair height of 35 cm. For heights from 131 to 160 cm, a table height of 58-64 cm and a chair height of 34-38 cm are suitable.
For taller teenagers, it is recommended to purchase a table from 70-76 cm and a chair from 42-46 cm.
When choosing a chair for a schoolchild, it is worth considering the following models:
- writing;
- computer;
- knee orthopedic (as a variety - dynamic).
They can be equipped with armrests, however, orthopedists do not consider this option physiologically correct.
Feng Shui cabinet
A Feng Shui office is a place to realize your potential. Clutter in this area can seriously affect your productivity and income, respectively. Nothing should interfere with the free movement of Qi.
- You definitely need to hang diplomas as a symbol of the results achieved and place those things that are symbols of your aspirations. These could be portraits of famous people, scientists you can look up to, a photograph of a yacht or “house by the sea” that you have long dreamed of, and perhaps photographs of your children, for whose future you work tirelessly.
- Choose furniture and accessories for your workplace that would be symbols of success and prosperity for you, and then after some time you will gain faith in yourself, you will perceive yourself and your work more positively, and accordingly, the people around you will begin to appreciate you more .
In order to choose the right place for your home office, you need to determine your personal direction of SHENG QI and correlate the plan of your home with the Ba-Gua energy map.
Indexed html links, end-to-end placement, prominent places in the top.
Dimensions of compartments (mm)
IN
Books, magazines, albums can be stored on shelves in one (Fig. c) or two (Fig. d) rows. The distance between shelves H, depending on the size of books, magazines, and albums, is 180–390 mm. The depth of compartments B when storing books in one row is 140-300 mm, in two rows - 290-440 mm.
When determining the dimensions of furniture, it is necessary to take into account the dimensions of the rooms in which the furniture will be installed, the dimensions of passages and the distances between products for various furniture groups.
The recommended distance for a through passage between furniture should be at least 90 cm. When the dining table is located in the center of the room, a passage of at least 60 cm should be left around the chairs. If the table is moved towards a wall or closet, then the distance between them should be at least 70 cm. It is advisable to install the desk at a distance of at least 75 cm from the cabinet or wall. The distance between the coffee table and the lounge chair must be at least 30 cm. If there must be a passage between the coffee table and the lounge chair, then the distance between them is at least 50 cm. In practice, the distances between products are also determined empirically.
“>
| The external view (draft design) of cabinet products (or a block of products) is drawn on a scale of 1:10 or 1:5 in two or three projections, depending on the complexity of the product. The drawing must contain fundamental architectural, artistic and constructive solutions that give a general idea of the finish, structure and operating principle of the product, its aesthetics and main dimensions. Based on the preliminary design, simple working documentation is subsequently developed. The simplest working documentation includes general drawings developed according to the preliminary design. You don’t have to develop a preliminary design for timber furniture products, but replace it with general drawings. The number of sections in the general drawings should be sufficient to obtain a complete picture of the design of the product. In the drawing, circles drawn with solid thin lines show extension elements that should be drawn on an enlarged scale. The number of remote elements depends on the complexity of the product and should in each case be sufficient to assemble the product. Drawings of external elements are developed for connections made using tenons, various metal or plastic fasteners, and for complex profiles that require additional graphic explanation. After developing the drawings, a product specification is drawn up. The specification includes parts made from solid wood, boards, plywood, metals, plastics, as well as fasteners (screws, nails) and fittings. |
What materials are tables made of?
The next stage of choosing furniture is determining the material from which the table will be made. Several options are possible, each of which has both pros and cons.
Material wood. It is distinguished by durability, long service life, and impeccable appearance. Such a product will help emphasize the ideal taste of the owner of the living space and will harmoniously fit into almost any interior - from timeless classics to ultra-modern modern.
The furniture is completely safe even for children and people prone to allergies, as it is made from environmentally friendly material. The best species for making kitchen furniture include cherry, beech, walnut, and oak.
The material also has disadvantages, for example, its impressive cost. A product made of natural wood cannot be cheap, however, the table itself will last for many decades, so it will pay for itself in full. The next disadvantage is that if moisture gets in, the wooden surface may suffer.
Glass
Modern manufacturers use special materials that make furniture impact-resistant and completely safe. For families with children, it is better to choose a tabletop made of tempered glass: if it does break, the “shards” will have blunt edges and will not harm the baby.
Such furniture allows you to visually expand the boundaries of a small room; it has a lot of options, from completely transparent to painted in an unusual way.
The disadvantages include difficulty in care - you will have to select a special product so that there are no streaks left on the surface.
MDF and chipboard
These are the simplest and cheapest materials used for the production of countertops, but they do not differ in high ergonomics or long service life.
Flaws:
- Rapid appearance of chips, cracks, scratches.
- When moisture gets on the surface, ugly bubbles form.
Advantages:
- A variety of models, there is plenty to choose from.
- Affordable price.
Most often, such models are chosen by those families who do not yet have the opportunity to purchase anything more substantial.
Stone
When buying a table for the kitchen or dining room, some people with refined taste opt for stone countertops that will last for years or even decades.
They will serve faithfully without losing their original splendor, are easy to maintain, resistant to moisture, grease, steam, accidental mechanical damage, and also look very attractive.
Room style
We considered that the standard height of a dining table is 75−80 cm
But for a successful choice of model, this data is not enough; it is very important to take into account the style specifics of the room
So, for a kitchen or dining room designed in the spirit of strict classics, a long wooden table is best suited, which can seat from 3 to 12 people (depending on the needs of a particular family).
For a studio that is fashionable today, there is nothing better than a bar counter - it looks very stylish, interesting, allows you to zone the space and save space. At the same time, the surface itself is very convenient for eating.
Internal dimensions of compartments in cabinets for various purposes.
The internal dimensions of the compartments in cabinets for various purposes are determined by the dimensions of the items for which the cabinets are intended to be stored. The dimensions of the laundry storage compartments are shown in Figure a. The dimensions of the compartments for storing bed linen are indicated in brackets. The distance between shelves for linen is 200-400 mm. The depth of the compartments for hats is at least 240 mm, the height is 170 mm.
The minimum dimensions of compartments for storing utensils (Fig. b), depending on the type of utensils, are:
Tableware, decanters, bottles, vases, etc. 260280 Tea and coffee 220200 Shot glasses, glasses 150200Types of tables
Specialized salons offer a huge selection of tables. They have functional, structural, decorative and other differences. A variety of models will allow each buyer to choose furniture according to their taste and preferences. Computer, dining, serving and other types of products are especially popular.
Dining
This species is characterized by impressive dimensions. They are intended for family dinners and festive events. The standard size of dining items is 80x120 cm. If necessary, they are moved towards the wall to save space.
It is preferable to place round or oval-shaped furniture in the center of the kitchen. Since this will cause a reduction in usable space in the room, such items can more often be found in private houses or large apartments. For standard apartment buildings in which kitchens are modest in size, modern transformers are the ideal solution.
Transformable tables
Folding kitchen furniture is compact in size and saves space. Their assembled dimensions: 85 cm – width, 24 cm – depth. When disassembled, the table is the same size as a dining table and can comfortably seat ten guests.
Today there are many models available with a convenient mechanism, reliable fastening and ease of installation. The usual models of “books” with tabletops folding out on the sides are also available for sale. Since these models are slightly outdated, you should not expect originality from them.
According to experts, models with retractable metal legs are considered the most reliable. However, during prolonged use, such products may become unstable and unsuitable for their intended use.
Coffee tables
A characteristic feature of this piece of furniture is its reduced height. According to established standards, a coffee table is made up to 60 cm in height. You can sit comfortably behind it on a small pouf or armchair, the height of which does not exceed 42 cm.
In addition to standard models of a modest size, there are very low magazine interior items with an elongated tabletop slightly raised above the floor. They are well suited for interiors decorated in oriental themes. They sit behind similar furniture on small pillows.
The design of the coffee table should be selected in such a way that it fits harmoniously into the overall style of the living room interior
With the right choice, it can become the main accent of the room, which is the first thing people pay attention to.
Desk or computer desk
The design of a computer desk is characterized by the presence of shelves, a retractable table top and stands for convenient installation of various computer equipment. Today, this design is losing popularity, as more compact and mobile laptops have almost completely replaced desktop PCs. Tables of a more laconic design with fewer shelves and drawers are popular. Similar furniture is made from wood panels.
Modern desks have a wide, comfortable tabletop, complemented by drawers for storing office and school supplies and documents. Products made from solid wood look solid and presentable.
In small apartments there is only enough space for one table. You can’t do without it in your office, home library and children’s room.
Capacity depending on shape
Factory-produced kitchen tables always have standardized dimensions. Available in several forms:
- Rectangular. A classic configuration that is successfully used for zoning space. Accommodates from 4 to 8 people. Advantages: ease of use, practicality, versatility. Disadvantages: risk of injury due to sharp corners.
- Square. Such models of dining tables are suitable for small families; they can accommodate no more than four people, while large ones can accommodate up to eight people. They are only relevant for spacious rooms. Advantages: ease of use, space saving, mobility. Disadvantages: will not fit into narrow rooms, presence of sharp corners.
- Round. The models look great in large kitchens, provide excellent visibility, and can accommodate 4-8 people. Advantages: add sophistication and sophistication to the interior, safe to use. Disadvantages: cannot be moved to the wall, if the area is large, sitting people will not be able to reach the central part.
- Oval. It has a non-standard appearance and can accommodate from 4 to 10 people. Advantages: practicality, in terms of convenience they are in no way inferior to rectangular options, but do not have sharp corners. Disadvantages: not suitable for small rooms.
If the kitchen parameters are so small that even a small table will take up too much space, you should pay attention to semicircular options. They fit well in small spaces
The choice of the appropriate product shape depends on the area of the room, the number of household members, interior design and individual preferences. The dining table should be comfortable and practical, since it is intended for long-term use.
Rectangular
Square model
Round
Oval shape
Triangular
Semicircular wall
Non-standard sizes of a computer desk
These include computer options of an exclusive form, usually made to order. They can be made of different materials, have unique shapes: rectangular, square, or combined. Non-standard types of computer products include options with shelving, with a variety of shelves and drawers, as well as those with add-ons and cabinets.
A feature of such products is greater comfort and convenience. Consequently, more emphasis is placed on practicality and health benefits. Such a table can be matched to any room, no matter what size it is: small or large, narrow or more spacious.
In addition, there may be adjustable table tops, monitor stands, and legs. Combined with an adjustable chair, you get a universal computer work station for the whole family: adults and children.
A custom-made computer desk will decorate the apartment, its main attribute of comfort: a working environment and relaxation. Such non-standard options are also found in regular sales. They can be distinguished by their characteristic features:
- Versatility;
- Convenience;
- Additional accessories.
Let's consider the possible sizes of some non-standard computer products.
Types of desks in the office
The first thing you need to decide when choosing a desk for your office is who needs it and for what work? The shape and size of tables for meetings or personal use will vary. Modern manufacturers produce the following types of work surfaces:
- staff desks;
- executive desks;
- tables share in reception, meeting and conference rooms.
What is special about office furniture for managers, and how does it differ from furniture for staff? The manager's desk differs in size and design from standard desks for employees. In general, a set of furniture for an executive emphasizes the status of the owner. For the manufacture of tables, high-quality types of wood and film are used. The workplace is equipped with additional niches with built-in keys for important papers. In addition, another table can be placed perpendicular to the main part of the table. It is intended for visitors and employees at planning sessions and meetings.
Staff desks are usually of a simple design. Additional attachments or roll-out cabinets are used to store things and office equipment. Sometimes computer desks are purchased for staff. They have a number of features:
- monitor stand;
- keyboard niche;
- space for a processor;
- disc stand.
If you decide to purchase not just a desk, but a computer desk, pay attention to the size of the working surface. For office workers, the countertop area is of great importance, since they have to work with a large volume of paper documents, folders and drawings
You also need space on your desk for an office and a landline telephone.
A separate category includes tables for meeting rooms and conference rooms where meetings, conferences, and summits are held. Large companies equip reception areas with special furniture.
Meeting tables have a round or oval shape. Dimensions are selected depending on the expected number of people who can sit at the table at the same time.
Health
An office, school, kitchen or computer desk must match the height of the person sitting at it. The condition of the spine depends on the height of the product. Improper distribution of the load on the muscle corset leads to deformation of the joints in the cervical, thoracic and lumbar regions.
The height of the table reduces or increases the load on the optic nerve, depending on the location of the monitor.
Changing the viewing angle unevenly loads the muscles responsible for pupil accommodation, which leads to a decrease in the quality of vision.
The choice should be approached not only as an aesthetic component of the room design. The more comfortable a person feels, the more productive his activities are, the lower his fatigue and the risk of developing chronic diseases.
How to choose the right kitchen table height
The height of kitchen furniture is an important parameter when choosing a product, which determines how comfortable it is to sit and how convenient it is to eat. The standard value of this indicator is regulated by a regulatory document, which states that the distance from the floor surface to the table top should be in the range of 0.71-0.9 cm. The average value of the standard kitchen table height is 0.75 cm. This is the necessary limit at which The person's knees will not rest against the bottom of the table base.
The creation of comfortable conditions for cooking is facilitated by the height of the tabletop at the level of 0.86-0.91 cm from the floor. This range of values was adopted based on the convenient position of the arms bent at the elbows, due to which there is no fatigue when cooking.
It is necessary to select the height of the table based on the average height of the residents
The choice of table height directly depends on the person’s height. The higher it is, the greater this value. Sitting at the table, a person should be comfortable using cutlery without hunching over.
For an ordinary family, the standard height of the dining table is determined based on the average height of its adult members. If there is a large difference in height between household members, then the kitchen table is selected for the tallest member of the family, while for others, comfortable conditions can be created using chairs with adjustable height legs or seat cushions. For a person up to 160-180 cm tall, the standard tabletop height is selected; for people up to 150 cm tall - no more than 0.7 m
If this figure exceeds 180 cm, you should pay attention to models with a height of 1 m
You can determine the correct table height as follows. You should sit down behind it and place your arms bent at the elbow on the surface. It is necessary that the angle at the elbow joint is 90º, the elbows should not hang down. The selection of table height will depend on the comfort of being in this position. If this option is chosen incorrectly, sitting at a table will create discomfort, muscle tension and rapid fatigue.
According to standards, the distance from the tabletop to the floor should be 0.71-0.9 cm
Standards in kitchen table sizes and variety of countertop shapes
There is no such thing as a standard table. But there is a standard in which each person is allocated a certain number of seats at the tabletop. Consider these standards:
- In order to be able to purchase a dining table at which the selected number of people will sit comfortably, you need to remember that a minimum of sixty centimeters of width is allocated for each person. In this case, the resident can sit comfortably at the table and his movements are not constrained.
- Taking into account all those who will sit at the table, the space that should remain in the middle of the tabletop is calculated. There should be at least eighty centimeters in the middle of the table in order to arrange the dishes.
When choosing a kitchen table, you should remember that one person needs 60cm of width.
There is such a thing as a standard table shape - a rectangular tabletop. It is the rectangle that provides maximum comfort for guests, and at this time the most people can be accommodated at the tabletop.
The height of kitchen tables is usually the same everywhere; it is calculated so that all occupants or guests can sit comfortably at the table without feeling inconvenienced.
A rectangular table is considered standard.
What do you need to know before buying a dining table?
Choosing the perfect table to fit perfectly into your dining room, living room or kitchen is a dream for many. Nowadays, in addition to the classic rectangular wood, you will find a variety of shapes, styles, colors and materials that will enliven the kitchen and create a pleasant space where you will enjoy savoring every meal.
Before purchasing a dining table, ask yourself the following questions:
- What will you use the dining table for?
- Where will the table be located?
- What are your location options?
- How many people will use the dining table?
- What style and type of table do you prefer?
No. 4. Table for a large kitchen
For a large kitchen, you can choose almost any option for a dining table, because you are not constrained by anything. A spacious table will look great in a spacious kitchen; a small one will simply get lost and look out of place. It is best to place the table in the center, but if the kitchen is equipped with an island, then the table can be placed closer to the wall.
For large kitchens, long rectangular and oval tables are perfect, which will be complemented by matching chairs. For medium-sized kitchens, tables of any shape are suitable, and their location will depend on the location of other pieces of furniture.
Home office design
The design of an office is no less important than its functionality and ergonomics. The color of the office walls should promote concentrated mental work; calm brown, beige, green and gray colors are suitable for this role. To increase creativity, you can place some bright, contrasting objects in the visibility zone.
Home office design in a classic style
If you do not have a separate office, but only a dedicated area in the room, then the color and style of the furniture should not conflict with the overall decor of the room.
Home office in the bedroom
The color of the table should be calm; it is better not to use variegated types of wood for the tabletop. A glass tabletop looks lighter and more elegant, but the glass reflects strongly from the table lamp and gets cold on your hands when working; this is not the most comfortable option for long-term work.
Modern home office design
Peculiarities
Coffee models differ from other tables in a number of characteristics.
Functionality
First of all, you need to decide what purpose you will give the new coffee table: will it store books and correspondence, participate in a cozy tea party with guests, or will it be a stand for a flower arrangement and memorable souvenirs, photographs of household members and favorite pets. For each purpose, the parameters of the table will vary greatly, so think about the size.
Height
Perhaps the key factor when choosing a coffee table is its height. The great constructivist and architect Le Corbusier developed a height standard for tables for various purposes. So, according to his calculations, the optimal height for a dining room should be 70 cm - this is the height that allows you to sit on a standard chair, without hunching or stretching, but sitting comfortably. The great architect classified all other tables and tables, the height of which is lower, as coffee tables. It is convenient to sit behind them in an easy chair or on a low pouf. The height of such products can vary from very low (40 cm) to very high (60-65 cm).
Tables 40-50 cm high are suitable for sitting at them with a cup of coffee during a leisurely conversation with guests or relaxing with a newspaper or magazine. Models with a height of 60-65 cm also belong to magazine models, but mainly serve as stands for flower arrangements, photographs in beautiful frames and souvenirs. The main nuance of fitted furniture, which includes coffee tables, is the level of the tabletop. It should not be higher than the seat of upholstered furniture
It is important to remember that a coffee table is an important detail of the interior and must fit into the overall style; in addition, it must also serve a utilitarian purpose. This leads to such an important parameter as the width of the tabletop.
Width
The tabletop parameters have a great influence on both the functional role of the coffee table and its perception in the interior. There is an opinion that when the height of the table increases, the area of the tabletop can increase, but designers sometimes deliberately ignore these proportions, creating unique models.
The average parameters of a rectangular tabletop are 120x60 cm, however, these dimensions are optional, and the actual parameters depend on the shape of the tabletop. The main criterion when choosing a table width is the parameters of the room for which it is selected. A table that is too small will get lost in a spacious room and will be inconspicuous, and vice versa, a table that is too wide in a small room will look bulky and bring dissonance to the interior.
Popular diameters of round tabletops
The standard sizes of round kitchen tables are 75-80 cm. The parameters are designed for 4 people. If you increase the diameter to 130 cm, the number of guests increases to 6. Accordingly, 150 cm - for 8 people, 170 cm - for 10.
The best place to place a round table is the corner area of the room. If there is a window nearby, this creates additional volume, due to which the room visually increases. Installation in the central part of the kitchen is possible, but in this case more surrounding space will be required.
To calculate the size of the dining table, you need to clarify the number of people who will sit at it. Experts recommend choosing products with a diameter of 110 cm or more for 4 guests. By adding 10 cm, an additional seat appears. The maximum recommended diameter is 170 cm, but models that are too large lose their advantages and take up a lot of space.
Dimensions of round tables
Ergonomics of a round table for 4 persons
Ergonomics of a table for 6 people

