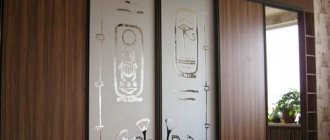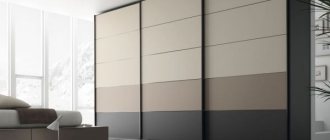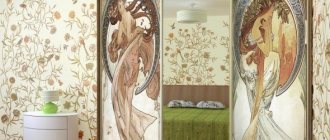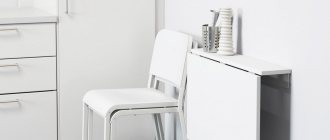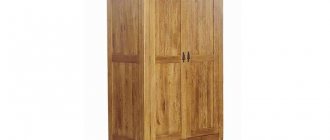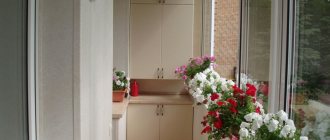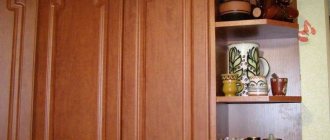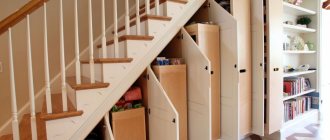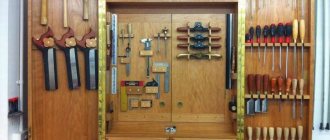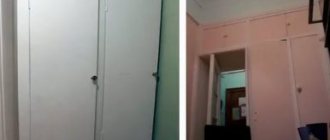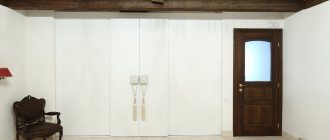Receive one of the most read articles by email once a day. Join us on Facebook and VKontakte.
Who hasn’t been surprised and fascinated, when reading books, by descriptions of the magnificent, and most importantly secret, boudoirs of queens and ladies-in-waiting, treasuries, shining with precious stones and gold?! No one remained indifferent to such exquisite inventions of human genius and cunning.
Nowadays, these incredible structures occupy a worthy place in the design and layout of your home, no matter what size it is. Such an original solution will not only add individuality, but will help expand the functionality of the living space.
Make hiding places for storing especially valuable or dangerous things.
And even furniture that looks familiar can perform very unexpected functions.
Let's look at a few original ideas on how to organize and hide a room or add functionality to interior items.
The entrance to hidden rooms can be disguised using many tricks:
Bookshelf
At all times, it is an integral part of the interior of both huge castles and villas, and an ordinary modern apartment.
In this case, the cabinet itself is used, creating a pleasant “picture” for the interior of the room in which it is located. The functional use of the space behind it can be organized to suit every taste, for example, to hide the entrance to a huge library.
Or disguise a small cozy room for reading and just solitude.
You can hide the stairs leading to the attic or basement.
What room will you hide behind such a door: an office, a bedroom or a secluded IT center? The main thing is that the bookcase will not disturb the familiar and harmonious interior of your home, and no one will guess that it is a door.
If there is very little space, then you can still hide your minibar from prying eyes.
Hidden behind the closet
Perhaps the most interesting way is to hide the entrance to the room behind a closet. Previously, a secret lever was used as a lock, which could be activated using a special book. Today everything can be done much easier. It is not even necessary to use a full-fledged closet with books or boxes. You can replace it with a prop mock-up. In this case, panels and decorative overlays are attached to the canvas, which create the effect of books standing on shelves. The entire structure will take up much less space, but will still provide an amazing effect.
The most interesting way to hide a door is to use a cabinet
You can decorate the door in such a way that it is clear that this is the entrance to another room. The way it is decorated will give the room a certain chic and style. This is an ideal option for both a classic interior and any other.
A secret door in a house is an original design solution that is decorative, practical and stylish. Which option to choose is up to the owners to decide, but each of them deserves attention and implementation.
How to disguise the entrance to the pantry? Of course, the easiest way is to install an ordinary door, but if you don’t want to spoil the integrity of the interior, then you can get a little creative and come up with something more interesting. For example, stylize the door to resemble the front of a kitchen cabinet.
Sideboard, buffet or wardrobe
They skillfully hide the entrance to secret rooms or hide some interior items.
Children's rooms can be decorated in a particularly original and multifunctional way; here the fantasies of not only children, but also adults are realized!
painting
Artistic paintings in the form of famous paintings or original paintings will perfectly disguise a closet in a neutral interior. Such a storage system is perceived in space not as a piece of furniture, but as a full-fledged work of art. As a result, a massive cabinet will turn into an accent wall.
Designer Nikolay Bannikov
Wall
You don’t want to clutter your apartment with unnecessary furniture, you’re a fan of minimalism, so take this idea as a basis. Such a secret door will not disturb the harmony of your living room or hallway.
The door from the bathroom to the sauna will hide the benches and attributes of the steam room from your eyes.
Such a mysterious entrance to a wine cellar will add style and luxury to the interior of your home.
Ladder
As you know, although there is not a lot of space under the stairs, it can also be rationally used as a storage room, for example, this will allow you to store all kinds of household items and more.
Or make a playroom so that toys aren’t lying around the house.
Can be used as an entrance to a basement or garage.
This design of the staircase itself will open the entrance to secret rooms.
Bathroom. Hidden shelves
Often the space under the bathroom is undeservedly empty, but a functional screen can easily unload cabinets and open shelves, hiding household items. You can order the design from craftsmen, make it yourself, or purchase a ready-made screen-cabinet with sliding doors.
It is important that the ventilation in the bathroom is working properly and that dampness does not accumulate in the room, otherwise storage under the bathroom will become impossible.
Floor
If the house has a basement, and it is impossible to make an entrance from the street, or you just want to have access there right under your feet, there are several solutions: you can design the entrance as you usually have done since time immemorial, hiding your food supplies.
If you really want to show off your wealth, then you will definitely like this design of a real portal to the cellar.
There are also unimaginable options for using hidden places under the floor: lower the bathtub below the floor, cover it with a lattice lid, and so it does not take up space in the shower.
The most incredible way to disguise a table for romantic meetings is to hide it under the floor and place a sofa on top.
Bed
The most cumbersome part of the bedroom interior is the bed, but with a little ingenuity and creativity, you can use it for an unusual entrance to the bedroom.
Or create an additional room under the bed, such as a walk-in closet. A lot of problems with storing things will be solved right away.
If there are pets in the house, then you need to take care of their sleeping place in their personal apartments.
Modern modular systems
Furniture modules can also be used as an additional room or even several to create not only comfortable and multifunctional housing, but also original interior design. Where there will be no clutter of all kinds of furniture and unnecessary partitions.
If you don’t have the opportunity to have a secret room, but really want to, you can even convert a piano to create your own relaxation area without disturbing the overall harmony of the interior.
You, too, can try to make your dream come true by creating at least a small, but your own hidden corner using an ordinary closet.
Did you like the article? Then support us, click
:
Gentlemen designers, I'm sorry that I stopped you from hiding the cabinets
Where did they hide it?
In fact, the “floor-to-ceiling window”, supposedly closed with blinds, is a spacious closet. Instead of doors, it has teak-tinted shutters. The effect of the “breaking through sun” is given by the LED strip.
Details.
Initially, the backlight was installed solely to avoid rummaging around in the dark. But it turned out that the optical technique changes the feeling of the interior - the room becomes lighter and brighter. According to the author of the project, Yulia Khokhlova, guests simply do not see the closet and do not believe that there is no window behind the shutters.
Where did they hide it?
Between the bedroom and the bathroom there used to be a compartment for communications, including for the heating system. The space was clearly being used irrationally, so the pipes were brought into the room and built into the floor of the kitchen and bathroom. In the resulting niche they made a retractable cabinet 140 cm deep - right up to the wall.
Details.
The width of the built-in wardrobe is 60 cm, so that clothes can be placed on hangers. The cabinet is assembled from MDF boards. In order for it to be easily pulled out, it was necessary to lighten the weight of the structure as much as possible, which is why there are only two drawers in the wardrobe. But four drawers 40x140 cm are built into the bedroom floor. They store linen and bedding.
Wardrobe door in Milan
This small apartment is decorated in a modern style - without unnecessary furniture and almost no decor. Just clean lines and wood accents. Even in the entrance area there are no closets or bulky hangers - only a door with fabric trim. But this door doesn't open. The designers of Galleria del Vento camouflaged a hidden cabinet in the wall in this way. Or rather, two separate compartments for storing things.
Where did they hide it?
The top panel hides a wardrobe for outdoor clothes. The bottom one provides access to cables and various home equipment. The materials for the “door” were chosen to harmonize with the upholstery of the sofa and the color of the floor.
Wardrobe-wall in Moscow
Once, designer Max Kasymov made himself a full bathroom on two square meters. In general, it’s difficult to scare a designer with a tiny footage. So in this 34 sq.m apartment, he found a way to place a separate bedroom, dressing room, living room and kitchen. One of the most interesting details of the interior was the cabinet in the bathroom, designed by Max.
Where did they hide it?
When all doors are closed, the cabinet looks like a wall covered in teak veneer panels. This is partly true - the panels in the corner hide the communications box and the inspection hatch.
But most of the structure is for storage. The washing machine is hidden behind the lower sliding panel in the center row. In the middle section, behind the sliding mirror, there are shelves for all sorts of small items. At the top there is a water heater. On the left is another secret closet in the wall.
Details.
Hidden cabinets play an important role in the bathroom interior. The owner, a businesswoman, wanted to see a modern but cozy atmosphere in all rooms. The bathroom features a combination of different textures and shapes: a cube toilet and a cylindrical washbasin, a ribbed MDF board and a smooth mirror, warm veneer and cold glass.
ABOUT THE PROJECT WITH PHOTO...
Houzz tour: Ergonomics and modern style on 34 square meters
Where did they hide it?
The mirror panel in the hallway has a secret. Some of its panels are the doors of built-in wardrobes. Outerwear and seasonal items are stored there.
Details.
The width of the hallway is only two meters, including the cabinets - nothing at all. So a mirror wall is a necessity, it visually enlarges the space. As do the geometric patterned tiles on the floor.
Where did they hide it?
We can talk about two cabinets. One is under the bed. Due to the height of the “attic”, a whole dressing room was installed there. But the second one cannot be found right away - the storage drawers are hidden in the stairs leading to the bedroom. Each step has its own compartment for clothes and accessories.
Wardrobe picture in London
The mansion, owned by architect Chris Dyson, was built in the 1720s by Huguenots. Having started the renovation, Chris decided to recreate the original atmosphere of the early 18th century. The architect was helped in this by a rich collection of antiques, porcelain and works of art.
Where did they hide it?
Paintings decorate both living rooms of the mansion - on the first and second floors. But if on the first it is simply an elegant decor, then on the second it is also a design focus. There is a built-in bookcase under the canvas above the fireplace.
How to hide a wardrobe: 6 practical interior tips
Post a new comment Error Anonymous comments are disabled in this journal. We will log you in after post We will log you in after post We will log you in after post We will log you in after post We will log you in after post Anonymously.
Your reply will be screened Your IP address will be recorded. Post a new comment. Preview comment. Only for small stashes, diaries, papers and other personal items that need to be kept out of sight.
We'll tell you how the pros do it. So the large closet covering the entire wall turned out to be almost invisible.
Or if you want to make life more interesting. No more. Last edited on September 25, Of course, this is not a replacement for bank safes. On the wall behind the picture..
When might you need a secret door?
But, on the other hand... There is nothing new under the sun.. Just 10 years ago, I and my family of 4 people lived in a hostel, in 1 room of 18 square meters. The whole room was full - 2 sofas, a wardrobe, a sideboard, 2 tables, and many shelves along the walls. Living in such conditions, my husband and I managed to hide gifts for the children for the New Year or birthday, and the children did not find them until it was time to give these gifts.
Now, we live in a 3-room apartment, with a large kitchen and a wide corridor. Each room has a lot of furniture. But every time, as soon as we hide a gift that we bought in advance, the children find it the very next day. But your article suggested so many places that would suit me! I wouldn’t risk making such a hiding place in the bathroom.
Because things lying in a hiding place can become damp. Still, the humidity in the bathroom is high. But a safe disguised as an electrical outlet seems to me to be the most optimal.
secret staircase
I'll definitely show it to my wife. Maybe we can do it! I really liked the camouflage of sockets in the house from children.
We make built-in and frame wardrobes in Moscow and the Moscow region. Very often we encounter the problem of uneven walls in a customer’s room.
We have a little one-year-old granddaughter who gets into all the cracks. This advice would be very useful. I really liked the idea of a built-in wardrobe in the attic. We are currently finishing the attic, so perhaps we will use this idea. He shook the table above the cellar hatch.
Application in the interior
A secret door in the interior has both direct and decorative purposes. Those who want to hide something from outsiders install such structures in secret rooms where antiques, art objects, weapons are stored, they hide rooms with safes, guarded rooms with jewelry. A barrier masking the passage will protect property in the event of illegal entry into a house or apartment.
In modern houses and apartments, such door leaves are installed to maintain a single interior style. An inconspicuous passage that merges with the wall will help visually expand the space of a small room. You can make invisible passages to dressing rooms, storage rooms, and protect the office from accidental “infiltration” of guests. An inconspicuous secret door can also be used to create a secret children's playroom.
Why is this necessary?
Why do people create hidden spaces in their apartments? There are plenty of options. For example, this could be a weapons storage room. According to the requirements, it should be stored in such a way as to ensure maximum safety when third parties enter the apartment or house.
Also, a secret door can hide safes. Often, special places are provided for them. But quite often people hide it behind doors that are inaccessible to prying eyes.
You can also store valuables in hidden rooms, for example, a collection of paintings or jewelry. These solutions are also used simply for storage; additional storage space never hurts.
Sometimes a hidden door is installed not to hide something, but as intended by the designers. This can look very impressive - invisible doors are very popular today.
Types of secret doors
Hidden doors are divided into several types - from simple to complex designs. It all depends on the design method. It can be made part of the wall, decorated with decorative details, or hidden behind a piece of furniture.
Secret door in the wall
Disguising a passage under a wall is one of the most popular, convenient, but not the easiest ways to design openings. This method is suitable for modern minimalist interiors, modern and high-tech styles. Masking is done by covering the canvas with wallpaper or painting it to match the walls of the room. Decorating the wall with tiles or plaster will also help to hide the passage.
Visually, you can hide the rectangle of the door by painting the walls with a geometric pattern. Among similar shapes (squares and rectangles), it will simply become invisible. When installing a secret passage disguised as a wall, you need to use a plinth instead of a threshold to connect the flat surface together.
Of particular importance for the design of an inconspicuous design are hidden, invisible fittings, handles, and locks. These elements can give away the location of the passage. Sliding structures without handles or other elements are considered convenient and invisible.
Secret door-wardrobe
An easy way to hide a secret door is to install a cabinet in its place. You can make a custom cabinet equipped with a door frame or nail shelves to the installed structure. This method was common in ancient times in castles equipped with many secret passages. Now, installing this type of hidden door panel will help save space by creating additional storage cabinetry. The imitation serves as a bookcase and wooden shelves where souvenirs are stored.
When installing hidden doors in cabinets, it is worth considering the weight of the structure. It should not be heavy, otherwise the canvas will not withstand the load. All items placed on shelves must be secured or waxed to prevent them from slipping.
Secret door with mirror
Even the most inexperienced layman can hide a doorway on his own by disguising it with a mirror. Typically, a homogeneous large mirror is used, the size of which corresponds to the size of the surface to be hidden. A decorative frame framing the reflective surface will help hide the box and replace the casing. The opening handle is located in this frame. The structure is fixed to the MDF overlay, to the canvas.
The decorative element at the passage site is a full-fledged high mirror. This method of decoration is convenient to choose for dressing rooms, bathrooms or corridors. Also, a reflective surface can visually expand the space.
Decorating with a painting
Hiding a door behind a picture is as easy as hiding a door behind a mirror. At the same time, you don’t have to worry that it might break. The image on the decorative canvas depends entirely on the taste and imagination of the owner, the style and direction of the interior. The choice is very wide - reproductions of classical paintings, contemporary art, just photo wallpaper or enlarged photographs. You can do the installation work yourself, without the help of assistants. This solution will give the interior a special zest.
DIY making
If there are only “invisible doors” on sale and you can’t just buy a real secret door, then you can always make one. These products do not have any complex designs. The whole process will not require much effort or cost.
In order for the result to be good, certain requirements must be adhered to. The door frame must be hidden or disguised - sometimes you can hide it by covering it with plasterboard. Loops should also be chosen as a hidden type. If it is a sliding system, then it should also be hidden.
Experts do not recommend using standard versions of door handles and locks. The plinth is fixed to the bottom of the canvas. If the canvas is disguised as one of the walls, then it should be flush with the surface of the wall.
We disguise the structure as a curtain
This is the most affordable and simplest option. Straight curtains or drapery attract a sufficient amount of attention and successfully and effectively disguise the passage.
Method of masking under a wall
Today there are many options for how to make a secret door. For example, a popular method is to disguise the door leaf as a wall. If this option is implemented correctly, then even the most observant people will not be able to notice any door.
The simplest but most effective way is to decorate the door leaf with wallpaper. To make the entrance as unnoticeable as possible, you need to minimize the gap between the door and the wall. Also, don’t forget about the baseboard.
An alternative method is simple painting. With this option you can create unique effects. The wall can be painted with rectangles of different shades - the door will simply get lost among them.
The door between the tile seams is very effectively camouflaged. You can use not only tiles, but also decorative bricks. The most important thing is that the door merges with the wall.
Using Large Mirrors
A great way to reliably hide a door in the interior is to use a mirror overlay. Mirrors look good on cabinets, in hallways and bedrooms.
Making such a door is quite simple. You need to fix the mirror canvas on the MDF frame of the canvas. The frame is made of aluminum; it is necessary to additionally fix the frame-handle at the top. It will hide the joints and create the effect of framing a wall mirror.
Let's use a picture
Another option for making a secret door is to use paintings as a camouflage element. It is better to use examples of classical painting. This method is partially reminiscent of the mirror solution. The painting appears to be permanently installed, and its frame will hide the passage.
In modern interiors, you don’t have to use classical painting - photo wallpaper or any photographs will do. The main thing is the frame and large image format.
Secret doors can be made even simpler - just buy an unfinished invisible door at a hardware store and finish it to match the color of the wall in the apartment. Often this is enough.
Source: o-dveryah.ru
Advantages of secret doors
Secret doors have more advantages than disadvantages. The disadvantages of such designs are related to the technical side of the installation.
Advantages of hidden door panels:
- Merging with the wall will help decorate the room. This is especially important when there are 3-4 or more doorways in one room, the appearance of which spoils the overall picture. For example, in the corridor, where passages to rooms, a bathroom, a storage room, and a dressing room are usually located. By disguising at least a couple of passages to utility rooms, you can visually increase the space.
- Suitable for installation in openings of non-standard shapes, for example, for the entrance to an attic with a sloping ceiling.
- Space saving and the ability to install a rather narrow canvas compared to conventional ones.
- Possibility to choose a ready-made invisible door of large non-standard sizes. High and wide canvases are most often installed on a hidden box.
- Variability of finishing and decoration. The structure merges with the wall and fulfills its functions. You can hang a picture on it as if it were part of the wall.
If the decision to create a secret passage has been made, then you need to explore the possibility of installing it yourself.
How to make a secret door with your own hands
A secret door can be made to order in special companies that perform the work individually for a specific room. Here they will assemble and disguise the structure themselves. The price of such services for the individual production of invisible door panels can be very high. Then the question arises: is it possible to make a secret passage with your own hands?
The simplest solution is to purchase ready-made hidden interior doors for painting. They are made of metal, which ensures their strength and durability. The box is made of aluminum profile and is securely hidden in the wall. This design can be installed flush with the wall to finish it and make it invisible. The disadvantage of this solution will be a certain thickness of the canvas, which may differ significantly from the width of the wall. Therefore, it is only suitable for creating the effect of invisibility from the side of one of the separated rooms. The advantage of a purchased design is the presence of special hidden fittings.
The main condition for creating an invisible door is a hidden door frame. You can disguise it with plasterboard, without installing platbands. If you have minimal carpentry skills, you can convert it into an invisible one yourself. The least amount of work will have to be done when the door leaf of a conventional design, when closing, is flush with the door frame. In this case, it will be enough to replace the hinges with hidden ones and mount the canvas so that on one side it merges with the plane of the wall. There is no need to install platbands.
If the width of the box differs from the width of the canvas, then you will have to put in more effort to remake it. First you need to disassemble the entire structure, remove the beam that forms the box, and reduce its size using a plane. With some skills, this type of work can be done at home. Then the box is assembled in its place and the canvas is hung on it using hidden hinges.
It is more difficult to make a door yourself that is invisible from both sides. The thickness of the door leaf is usually not equal to the thickness of the wall, so the task arises of increasing its width. This is easier to do for a frame structure. You just need to disassemble it, redo the frame, adding new layers, and glue back the removed overlays. All that remains is to make recesses around the perimeter for the false strip.
A door that does not have a frame will have to be practically made from scratch. This work is already for craftsmen who have the necessary materials and equipment to produce a new canvas.
Tips for creating a secret door
If you don’t want to contact special companies for the production of custom-made secret doors, then when working independently you should adhere to the following tips:
- it is mandatory to install or replace regular hinges with invisible (secret) ones;
- selection and installation of special invisible fittings;
- if there is a cavity in the wall, the best solution would be to install a sliding structure;
- a passage disguised as a wall should be made flush with its plane;
- the box for the secret passage must be hidden in the wall or disguised;
- It is allowed to use a rotating mechanism for hidden passage.
If you follow the rules for installing secret interior doors, it’s not at all difficult to do it yourself. This design will help hide from prying eyes everything the owners want - from the pantry to the safe.
Door-wall
From time to time there is a need to make the door completely invisible against the background of the surrounding environment. In this case, the finishing of the canvas can be done using the same materials as for the walls. With the correct joining of textures and patterns and a minimum gap between the door and the wall, it is very difficult to see the passage. How can you implement this method:
- Use the same wallpaper for the walls and doors. It is advisable to choose wallpaper with a pronounced texture or photo wallpaper. A monochromatic coating will not allow you to achieve effective camouflage.
- Use the same paint color for the wall and door. The gap can be hidden by adding vertical dark stripes.
- Wood paneling can be added on top of paint or wallpaper to create a consistent pattern throughout the room. This will create the feeling of a continuous wall.
- You can create niches on the main walls and apply this technique to the door leaf.
- Covering the surface of the wall and door with tiles allows you to create a single covering and intelligently hide the joint between the passage and the wall.
Disguising a door as a wall Source art-remont.ru
