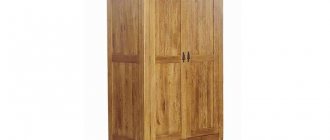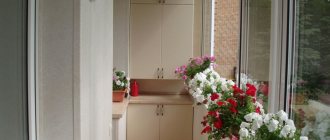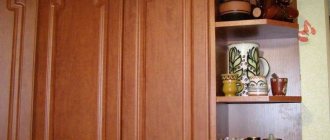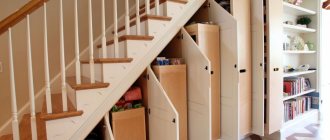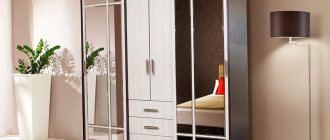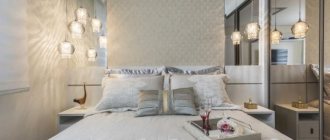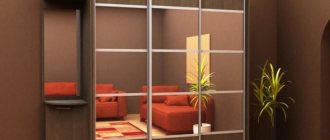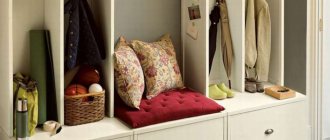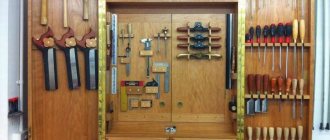Types of sliding wardrobes built into a niche
The lack of storage space and the ability to place additional furniture in the room prompts consideration of compartment-type cabinets.
A built-in wardrobe significantly saves space when there is a shortage of space.
But at the same time, people do not pay attention to free recesses in the walls and unfilled corners. The coupe in the niche significantly saves the situation. Yes, and it looks quite beautiful and stylish.
For embedding, you can use ready-made niches in the walls.
Pay attention to the variations in placement.
Angular
Built into a free corner, they stand in the shape of the letter “G”. Often placed in office rooms or hallways.
Corner cabinet is used in offices and hallways.
Built-in
This variety does not have many details. After all, instead of the top, sides and bottom, the walls of the room are used. Metal tubes are attached directly to the wall where clothes will hang. This describes a frameless type cabinet. But it can also be with a frame, with all the parts that are not in the previous one. The entire structure fits into a niche in the room.
Instead of a frame, the walls of the room are used.
An important factor is the ability to choose individual parameters.
Facade opening systems
This product is equipped with door systems of different operating principles.
- A hinged wardrobe in a niche is considered the simplest and most reliable design. Furniture hinges are used to fasten the sashes, which ensure silent, smooth opening and are not expensive. Thanks to a deviation of at least 90° from the initial position, a complete overview of the contents is possible. An important point is that the space in front of the cabinet should remain free.
- A sliding wardrobe in a niche is the best option in terms of space saving. The sliding mechanism ensures the movement of door leaves along special guides. Such doors will harmoniously fit into a modern interior. Weaknesses of the choice: high-quality fittings are not cheap, the mechanism requires periodic adjustment and maintenance, part of the useful volume is lost, access to one of the sections is always limited, incorrect installation causes rapid wear of the system.
- A product with folding doors occupies an intermediate position. It is more space efficient than a swing system. It does not interfere at all with a full view of the interior of the closet when opened, unlike a compartment. Door leaves consist of several elements movably fastened to each other. At the moment of opening, the sash moves along the upper guide and at the same time folds 2 times (book) or more (accordion). The downside is the instability of the leaf, the presence of a gap between the door and the facade, and the ability to install door elements weighing up to 40 kg.
Advantages and disadvantages
The advantages of using furniture include the ability to “wisely” fill the free space. Such structures are possible in all types of rooms and even in corners.
You can use any part of the room for construction.
Generally:
- space saving;
- capacity;
- practicality.
Among the main advantages are saving money and space.
At first glance, there are so many advantages that it is impossible to even imagine that these design items may have any disadvantages. But they are here too. Disadvantages include transportability. When changing the location or simply removing a built-in wardrobe without a frame, you will have to dismantle all parts attached to the ceiling, floor and walls. They will need to be repaired to hide any remaining traces.
The disadvantage of built-in furniture is the lack of mobility.
In addition, it is worth noting that this option is not available if the cabinet was built in along with the frame. Then, it easily moves to the right place and space is freed up.
Advantages of built-in wardrobes
1. They will fit into an interior made in almost any style. It can be installed in any room except the bathroom.
2. These ergonomic, comfortable pieces of furniture allow you to store not only clothes, but also any other things. For example, you can put modern household appliances, books and other items there.
3. The interior space can be organized to your liking by installing shelves and clothes hangers in any desired location. You can even provide space for an ironing board.
4. Economical use of useful space. Sliding doors slide one after another, rather than swinging open like classic wardrobes. Thus, space is used in the most economical way.
Types of door opening system
Doors are a part that should not only be attractive, but also convenient to open frequently. Door systems can be:
- Suspended monorails. The top type of fastening is used, and from below there are only corner guides for the doors. Such doors are widely used, but do not have a long service life.
- Roller systems involve special gutters built into the door and sliding runners. The view is more reliable, since the fastening is located both at the top and at the bottom.
Doors come in roller and hanging types.
If desired, swing doors can be created, but you should first take into account the fact that the doors are open, whether they will interfere with the room. Often, these types of wardrobes are placed in bedrooms.
Pay attention to the difference in terms of the material used for the systems, this could be: aluminum and steel
Facade decoration
Door manufacturers, so that the customer or buyer has a lot of options for designing cabinet doors. They can be:
- With a mirror.
- With mirror insert.
- Deaf.
- Stained glass.
- Photo print.
The options depend on the wishes of the customer; the author’s creative approach is applicable here. Discuss the moment immediately with the performer. To determine, pay attention to the general rules.
- If the room is small, then mirrors or mirror inserts visually expand it. And this same parameter of the room includes light colors on pieces of furniture. For large and spacious rooms, they are chosen carefully, as they can create the effect of a large, empty and cold area.
- To emphasize the individuality or originality of the room design, you can use a photo print with the desired pattern. This design is applied to all door materials. It is often chosen for children's rooms. They go to the studio to get the photos done; they can’t do it on their own.
- A touch of elegance and celebration is introduced through the use of stained glass. Tenderness in the form of a sandblasted image with mirrors on the door will organically fit into all designs.
Mirrors visually increase the area of the room.
In addition to door systems, the difference lies in the material of manufacture:
- The glass on the doors can be matte, glossy or transparent. The last option is inconvenient, since the contents of the cabinet are visible in it.
- Plastic. It is not expensive and will look beautiful in any design, since the wide range of colors and structures allows you to make the right choice.
- Tree. The most natural and environmentally friendly material. Maybe rattan and bamboo.
- Chipboard. Reliable, economical and popular material to use. The advantages include ease of washing and the absence of restrictions on the selection of design for this fabric.
Making your own wardrobe in a niche
First, the type of product to be sold is determined. Built-in and frameless are much more economical than the second. An example of this would be a long and narrow room; placing a closet in one of the parts makes the area square. Expenses are needed for the door fastening system and the doors themselves.
The filling of the cabinet is made by hand. First, decide on the zoning of the space, and take all measurements of the area for further calculations.
The filling of the cabinet consists of shelves, drawers and compartments for different things.
With frame furniture, choose: order a ready-made wardrobe for your niche and assemble it, or make it yourself. To do this you will have to stock up:
- drawings and measurements;
- materials for the future product;
- tools;
- door system;
- if necessary, with a lighting system;
- the doors themselves.
You can order a built-in wardrobe or assemble it yourself.
Start by measuring the niche: length, height and depth to create shelves. Next, decide on the material to use. It can be:
- Laminated chipboard. It will be the easiest to create a body from, it is easy to process.
- Furniture panels L. Merlin. These items are the easiest to create the parts you need without a lot of waste. For selection, you only need to select blanks of the required depth and in the required quantity.
- Drywall. Simple and accessible material. And the leftovers can be used in other household projects.
- Plywood and timber. Wood is suitable for creating shelves.
The internal filling is made of plywood and timber.
In the hall
When making a niche cabinet for this part of the room, attention is paid to the internal bedside tables and shelves. Please note that when entering your home you need to place your shoes, which are not always clean, somewhere, accessories and outerwear. It is better to place them at the bottom. It is worth starting from these facts to create internal filling with hooks or hangers, cabinets or shelves.
The closet in the hallway should have plenty of space for outerwear and shoes.
In the nursery
Children need a closet that is not only spacious, but also reliable. This factor includes not only the environmental friendliness and strength of the material, but also the entire structure. Since children are active, they can inadvertently touch furniture. By choosing a wardrobe built into a niche without a frame, you not only correctly distribute the space, but also save your nerves from thinking “what fell?”
If it is a frame cabinet built into a free niche, take care to securely fasten the parts. Don't choose a lot of mirrors and glass on the doors. The most popular facades were:
- Laminate material.
- Plastic.
- Veneer on chipboard or plywood.
- Natural wood.
For safety reasons, a roller door fastening system is used. It is more long-term and reliable.
In the bedroom
To make a wardrobe in a bedroom niche, you need to pay attention to:
- The strength of the internal shelves and cabinets, since a large number of things will be placed there.
- Interior lighting of the closet is possible if the bedroom has a niche in the northern part and the lighting is dim.
- Coincidence of the facade design with the overall design of the recreation room. The tree will look decent.
A wooden facade will look good in the bedroom.
Ensure in the zoning of the closet that there is a separate section for bed linen. It shouldn't be at the bottom.
It is advisable to have a section for bed linen.
And outerwear with shirts are distributed separately, usually at eye level. Since this type of clothing is one that people don’t want to take out for a long time. They should be chosen without difficulty, the same rule applies to children's cabinets. It is better to store valuables in separate pull-out shelves.
How to install a cabinet in a niche with your own hands, tips and tricks
Based on the drawn up working drawing with all the specified dimensions, taking into account the thickness of the material, you can calculate the detailing of the cabinet - a list of parts with dimensions and quantities. If you plan to make the cabinet from chipboard, then do not forget to indicate the visible sides of the parts for edging.
Also, based on the list of parts and drawing, you need to make an estimate for the purchase of other materials and necessary accessories. It is better to order the facades of the built-in wardrobe after installing the body and paneling, already prepared according to the measurements and set according to the level of the niche. You can read more about how to make a cabinet with your own hands step by step here.
Before you start installing the cabinet in a wall niche with your own hands, prepare the room. Wallpaper the planned area, paint the ceiling, remove the baseboards and tidy up the flooring, if necessary. You also need to move the switches and plug the sockets if they are there and will be blocked by furniture elements.
Installing a cabinet in a niche with your own hands is not much different from the process of assembling and installing cabinet or built-in furniture. The skills of an ordinary home craftsman who knows how to work with hand tools and has everything he needs in stock are enough.
Schemes and templates
When distributing zones and parts of the cabinet, rely on general rules. The general rules are:
- The height and width of the open shelves are 300 and 500 mm, respectively.
- Furniture standards say 1600 mm to design the outerwear area.
- For convenience, the height of the drawers should not be less than one hundred millimeters, but the width is the same as that of open shelves (500 mm).
As for the facade, follow the rules for correctly creating calculations:
- Start by measuring the front
- Divide the parameter made in the first step by the number of doors. It could be 2, 3 or even 4 or 6 doors.
- Next, we calculate the width for installing the door panels. The height is determined by the formula: the size of the roller mechanism and the thickness of the guides are subtracted from the height of the niche.
- The width of the door leaf is the width minus the thickness of the framing door profiles with sealing tape.
It is necessary to take measurements of the inside and outside of the cabinet.
As a result, based on the above facts, you may find out that there are not many difficulties in creating a cabinet yourself. It is important to rely on the correct measurements and your wishes.
Internal filling
The interior contents of the cabinet are quite diverse. According to purpose, the design space is divided into three zones.
- At the top there is a mezzanine or long shelf. This place is suitable for storing large items and things that are used occasionally.
- The lower compartment is traditionally filled with shoe shelves. It is separated from the general volume by a horizontal partition.
- In the center there is a spacious compartment with a barbell or pantograph, a trouser rack, and special devices for hanging ties, scarves, and belts.
- The outermost areas are reserved for shelves, drawers, baskets, and special containers. The first ones are used for storing clothes, bed linen, and towels. Shallow drawers are ideal for hosiery and underwear.
In some cases, it is appropriate to adapt one of the sections for storing a vacuum cleaner, ironing board complete with iron.
