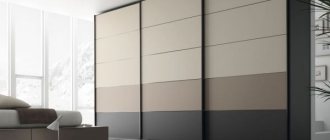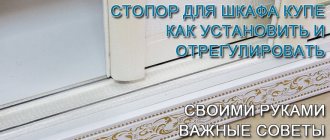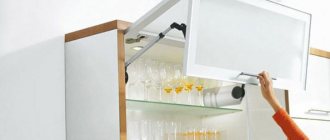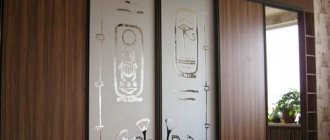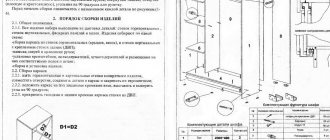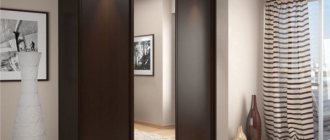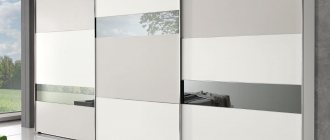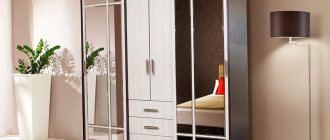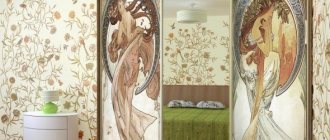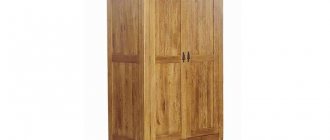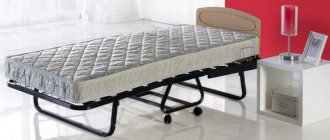Sliding compartment systems occupy a special place among interior structures. They perform not only the function of delimiting space, but also act as a unique decorative element. It is worth remembering the beauty of interior compartment doors in Japanese homes.
In the Land of the Rising Sun, the popularity of these systems is explained by the fact that living spaces are quite small, every square meter is literally worth its weight in gold. And sliding structures help save useful space. Designers around the world have been borrowing this idea from the Japanese for many years, and coupe doors are becoming increasingly popular.
Principles of sliding systems
The compartment door got its name due to the doors sliding in different directions. The design is characterized by one or more canvases moving on rollers parallel to the wall or driving inside it. They are divided into suspended and mounted models.
Hinged interior compartment doors are installed on the ceiling or above the opening using a special design with guides. They ride along the wall at a short distance from it. Furniture, lamps, and sockets should not be placed nearby so as not to interfere with the movement of the sashes.
Suspended interior sliding structures differ from the previous ones in the method of fastening: on the cut of the opening.
These include cassette, cascade and internal doors.
Decorative finishing
The final cost of the product is always determined by the method of its decoration. Therefore, in a situation where a homeowner is trying to choose the most suitable product in terms of quality and does not want to pay an expensive price, it is better to pay attention to this feature.
Based on visual design technology, doors are divided into:
- Veneered;
- Laminated;
- Painted.
Veneer is a natural wood covering. The thinnest sections of wood materials are applied to the door leaf using hot pressing and a special adhesive composition. After this, the surface is varnished. This increases the level of resistance of the finished product to mechanical damage.
The following materials can be used for lamination:
- Masonite;
- Aluminum;
- Tree;
- Plastic.
In modern industry, only 2 main lamination methods are popular:
- On paper.
- On fiberglass.
Using paper is comparatively cheaper. The quality is also significantly lower. This coating has a certain aesthetic appeal, but at the same time it wears off quite quickly and fades under direct sunlight. technology using fiberglass makes it possible to obtain a high-quality coating like veneer. The special polymer film is resistant to mechanical stress and sunlight. Cracks and all kinds of scratches do not form on this coating; the film is very easy to clean. The cost of such a laminate is higher than that of ordinary paper.
To paint interior doors, special tinted antiseptics are used, which make it possible to reproduce the appearance of wood texture and help protect against constant exposure to the sun and prevent the formation of fungi. This tint is applied using non-toxic materials and dries very quickly.
In order to paint the door leaf, ordinary stain, oil, and special water-based mixtures are often used.
Features of the mechanism
Sliding compartment doors are installed in two ways:
- with one guide;
- with two guides.
Moving on one rail is preferable - these are classic models of compartment doors for apartments and houses. When the guide is attached only from above, the floor between rooms is not divided and there are no obstacles for the movement of residents. The canvas runs on rails on special rollers. Rubber seals are additionally installed inside the guides to increase the heat and noise insulation of the structure.
Designs with two rails are more typical for sliding wardrobes; the rail is placed not only at the top, but also at the bottom. Rarely used as an interior room.
Handles and locks come in a variety of designs. They are chosen depending on the device model and your own preferences.
Basic shapes and configurations
Sliding wardrobes with sliding doors are available in configuration and fastening:
- with an overlay profile that is placed on top of the door leaves, but does not stand out visually;
- frame - do not differ in any way in appearance, but are installed on a stronger base;
- suspended - fixed on the upper roller mounts, which can be seen if you look closely at the design;
- coplanar - allow you to install door leaves with a minimal joint between them: when such doors are opened, one leaf completely overlaps the other.
With overlay profile
Framework
Hanging
Coplanar
Varieties of doors for sliding wardrobes allow you to choose the shape and size that will best contribute to their comfortable use. The most common, classic shape for a sliding wardrobe door is a flat rectangle. Its length depends on the height of the furniture, and its width on the number of doors and the size of the space that has been allocated for its location. At the same time, built-in models usually reach the ceiling, while free-standing ones may be slightly lower.
How to create a wardrobe design on your own, stages and nuances of work
The remaining types of doors for a wardrobe with a compartment design, according to the format of the sliding part, are divided into curved and radius, which are also called radial, since their outlines describe some kind of semicircular, oval or other rounded curve. The first type of wardrobe door is an indirect leaf, with the shape of the bend selected individually for specific furniture. The second type may have concave or curved outlines.
Flat
Bent
Radial
Types of interior sliding doors
- Sliding doors. A classic version of sliding structures. The opening occurs along the wall.
- Cassette doors. The main feature is a niche in the wall where the canvases go. It can be made from plasterboard or bought ready-made along with a sliding structure.
- Radius doors. The canvas does not move in a straight line, but in a circle. This option is ideal as compartment doors to a hall with curved walls.
- Cascade doors (telescopic). A separate guide is installed for each sash. As many canvases as there are rails. They are widely used as partitions between rooms or used as decoration. All sashes can be assembled simultaneously in one part of the opening. By pulling one door, the others automatically follow it.
- In-door systems. Two panels are built into the doorway and move towards each other. In such a design, only half of the opening can be open. Their advantage is that furniture can be placed along adjacent walls; it will not interfere with the doors.
How to calculate a compartment door
It is quite possible to install such an interior system yourself. The main thing is to take into account the dimensions of the doorway.
Standard canvas sizes:
- width from 40 to 90 cm;
- The maximum height of compartment doors is up to 275 cm. Manufacturers do not recommend exceeding these figures due to the increasing load on the rollers.
Designs can be single-leaf, double-leaf or more (if we talk about cascade options).
To calculate a compartment door, you need to make certain measurements of the width, height and depth of the opening. For a more accurate result, it is better to do this in three places: top, middle and bottom.
Let's take a closer look at the calculation of compartment doors for two common types:
- Classical. The leaf should be 2-5 cm higher than the opening. The width of the door on each side should be 2-3 cm larger. The dimensions of the openings for standard doors are shown in the table. Maximum values indicated. A smaller error is acceptable.
- Cassette. The size of the opening coincides with the size of the canvas. First, the mechanisms and doors are installed, and then the false wall is mounted.
Material
Compartment doors play a significant role in the interior of a room. Of course, they will fit best into an apartment with a modern design. The choice of material for interior structures is taken seriously, focusing on the appearance of the product and its compliance with the interior.
Main materials on the market:
- glass;
- tree;
- plastic;
- aluminum.
The benefit of glass sliding doors is their attractiveness and ability to add light to a room. They visually increase the area of the room. Modern manufacturers offer products made of frosted, transparent, and colored glass. Fusing is often used for decoration.
Glass compartment doors with photo printing are an original and eye-catching element of the interior. Another variety is mirrored compartment doors, which allow you to visually enlarge the space.
To care for products you need to purchase special cleaning products.
Classic coupe doors are structures made of solid wood and composite materials . Such models are most often installed in apartments. These can be solid or glazed wooden panels, as well as veneered and laminated . To create an oriental style, you can install products with rice paper inserts in the room.
PVC plastic doors are in no way inferior in appearance to previous models . They are cheaper, but no less visually attractive, they can have a variety of colors and be glossy or matte.
Aluminum sliding structures are not very popular in residential premises, because they do not create the necessary comfort. But they are preferred by lovers of modern and high-tech. They are an unusual detail of a modern interior.
Schemes for combined facades
A combined façade for a wardrobe is stylish, impressive and unique every time. Whether the owner of the furniture will like a design that does not distract attention as a classic option for a coupe, but brings uniqueness to the decor of the room, depends on personal preferences and interior features. Today, almost any materials are combined: fiberboard, glass, plastic, wood, and so on. One of the subtypes of mixed facades is the sector version of door manufacturing, which involves the use of pieces from two, three or more different finishing materials. For modern interiors, such bold and unusual combinations as glass and bamboo, leather and mirror, wood and plastic, acrylic material and solid wood are suitable.
The original solution is a wave pattern, which is a visually soft and smooth division of the entire plane of the doors into zones of different colors with different textures.
The geometric facade for sliding cabinet doors is characterized by the presence of multi-colored or plain figures of the correct shape. You can bring your idea to life by using any material or its combinations. As one of the options for a mathematically oriented design, a diagonal design is distinguished, in which the image elements are located diagonally.
Options for using a white wardrobe in the interior of different rooms
Advantages
- No threshold;
- Safety - they will not slam shut even from the strongest draft;
- Ease of operation;
- Compartment doors between rooms are a spectacular interior detail;
- Saving living space in the apartment;
- Multifunctionality: they can serve both for dividing interior space and for zoning within one room
Such systems would be a good option for installation in small one-room apartments, for decorating a kitchen-dining room, a living room, or for separating children’s rooms. Sliding systems are often installed in dressing rooms.
Flaws
- The canvas does not fit tightly to the wall, and the required level of heat and sound insulation is not provided;
- Furniture cannot be placed close to the wall in which the sliding structure is located: it will interfere with the movement of the doors;
- The doors move on rails with certain sounds and can disturb people with sensitive hearing if installed in bedrooms;
- Despite their ease of use, sliding systems require certain handling and maintenance.
- It is necessary to periodically remove debris from the guides, otherwise the device may stop working. The sashes must be handled carefully, do not make sudden movements when opening them, and periodically check the condition of the fittings.
Advantages and disadvantages
We have repeatedly mentioned the advantages of interior doors. All the benefits should be highlighted in one list:
- ease of use;
- stylish interior design;
- saving free space due to movement along the walls;
- versatility, as they are suitable for a wide variety of rooms;
- safety;
- possibility of installing an automatic closing system.
In addition, they do not slam shut from drafts. As for the minuses, here we are talking about:
- poor heat and sound insulation (as a rule, the canvas does not close completely and leaves gaps between the array and the additional timber);
- the impossibility of finding furniture next to the wall (unless the door goes into a specially designated niche);
- the need for regular cleaning of roller mechanisms and changing lubricants;
- complex installation that should be entrusted to professionals.
