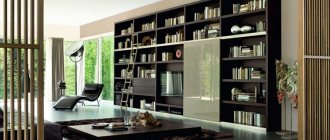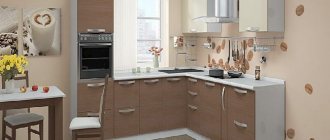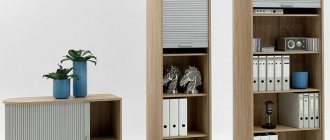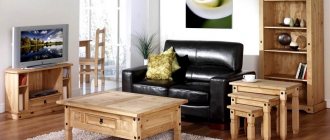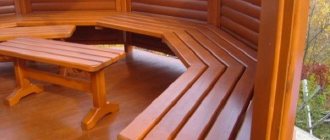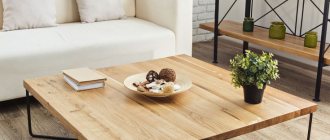How to make a cabinet with louvered doors with your own hands: a guide with drawings
It is quite possible to make a cabinet with louvered doors with your own hands if you have sufficient experience in handling carpentry tools. The slatted filling of doorways not only performs the function of ventilation of the interior space of the cabinet, but also creates a special aesthetic atmosphere in the interior of the kitchen, bedroom or other room. You can make a small shuttered cabinet, install such doors in a large wardrobe, and also insert roller shutters into a niche.
Preparing materials and tools to create a cabinet with louvered doors
First you need to measure your niche. For example, let’s take the size: niche width: 120 cm, height: 240 cm.
REFERENCE: a very important parameter is the depth of the wall. If you are planning to organize a closet with a classic rod (when things hang perpendicular to the door), then you need to remember: the depth should not be less than 50 cm (standard hanger size).
Let's say that our depth is only 50 cm. It should be noted that the facade itself will take 5 centimeters, therefore, we will not be able to use the standard rod option. But, there is a Euro hanger on sale - it is located on its side, and things are placed with the front side facing the doors.
Let's divide our furniture into two parts: on the right we will organize a hanger, on the left - shelves.
How to make a built-in wardrobe with louvered doors with your own hands? So, we will need:
- Standard louvered door facades (60 by 60 cm), we need to purchase 8 of them. The product can be painted in the desired color.
- If we need material for partitions and shelves, we will take standard laminated chipboard, which can be cut and trimmed by sellers at the materials warehouse. We need a part - 240 by 45 cm and 8 shelves - 60 by 45 cm.
IMPORTANT: the indicators are given taking into account the fact that the parts will be attached directly to the wall; if it is necessary to use side walls, then take into account its width when cutting the laminate sheet (standard - 16 mm)!
You should take care of the parts on which the doors will be installed. Details can be made visible or not, it all depends on the selected loops. In our example, we will use regular loops. Therefore, you need to ask the supplier to process two sections: 240 cm high, 10 cm wide. The chipboard and edges must be selected by color.
You will also need:
- Self-tapping screws and special invisible fasteners (eccentrics) that will hold the partition and shelves.
- Screwdriver.
- PVC strips - for attaching door parts to each other.
- Barbell.
Types of louvered cabinet doors
Lattice panels can be used as filling in sliding, swing and shutter doors. Roller shutters are not built into furniture; they are used only as external enclosing structures.
Swing
The standard door arrangement involves hanging lattice panels on furniture hinges in cabinet openings. Due to the simplicity of the design, this is the most common way to install door planes.
Sliding
The doors move horizontally, overlapping each other, and move on rollers along special guide tracks. In Western European countries, vertical blinds are common, but here they are practically never found.
Shutters
This ancient design was used primarily for external window enclosures. Nowadays, shutter doors are installed not only in transitions between rooms, but are also successfully used in built-in furniture.
Design Features
The structure of furniture blinds for a closet is simple: a frame, transverse strips attached to it and a lifting system. In order for the design to be reliable, certain requirements are imposed on each of these elements. The frame must be strong enough to support the weight of all the slats, and its width must be sufficient to attach slats, door hinges and handles. The smooth movement of all elements depends on the quality operation of the lifting mechanism. If it does not function correctly, the system will quickly deform and fail. Finally, the planks themselves should be positioned at the same angle, provide equal gaps (or have no gaps if the fit is tight).
How to restore an old cabinet, popular techniques step by step
According to their appearance, louvered doors are divided into four groups:
- Horizontal - often used in small cabinets, wall shelves or bedside tables. The slats are parallel to the floor. This system is not used for doors wider than 45 cm. Pros: visual expansion of space, reliability of the design. Disadvantage - not suitable for large width sashes.
- Vertical - the slats are placed perpendicular to the floor. Typically, models with such doors (45 cm wide) are placed in small rooms where it is necessary to visually raise the ceilings. The disadvantage is that they will not fit into every interior.
- Accordion - sliding doors that resemble a screen to delimit space. They are used in cabinets and sometimes in cabinets. As standard, they are mounted using two rails; less often, one is enough. The service life of such a system depends on the quality of its components; if used incorrectly, it can quickly fail.
- Rolled - the easiest option to install, regulated by a chain mechanism. Such doors are very common and are used in all types of cabinets and not only for furniture. The specific design of the structure limits the scope of application of the model.
Roller blinds can be mounted in a niche instead of a door, creating a closed storage area.
Horizontal
Vertical
Harmonic
Rolled
Manufacturing of louvered doors
Let's look at the entire process of creating louvre filling for door panels using a specific example. Before you start making doors, you need to prepare tools and materials.
Tools
- Circular Saw;
- thicknesser;
- manual frezer;
- grinder;
- jigsaw;
- conductor;
- clamps;
- marking tool (ruler, square, marker);
- brushes
Materials
- pine beams and boards;
- wood glue or PVA;
- stain;
- furniture varnish.
Helpful information! The list of tools includes a conductor. It must be done to accurately form the grooves of the blind slats. How to make a simple conductor can be seen in the video:
Step-by-step instruction
- A 50 x 50 mm beam is sawn into two lengths equal to the height of the door.
- Then the timber is passed through a surface planer and cleaned with a grinder.
- The jig is attached to the racks one by one, and the grooves in the future door racks are cut with a hand milling cutter.
- They make slats or take ready-made planks 30 mm wide and a thickness equal to the width of the groove (8 mm).
- The longitudinal edges of the slats are rounded with a grinder.
- The transverse elements of the door leaf trim are made from the same timber 50 x 50 mm. The length of each of them is equal to the distance between the frame posts plus two dowel lengths. Rounded dowels are formed at their ends using a router and saw.
- At the bottom and top of the racks, grooves are cut with a router for the dowels of the horizontal trim beam.
- The slats and cross beams are inserted into the grooves of the racks, and the dowels are lubricated with wood glue.
- The entire structure is tightened with clamps or belts.
- After a day, the ties are removed.
- At the outer ends of the racks, grooves for the hinges are cut out using a chisel. If moving panels are installed, then the components of the sliding system are attached to the door frame. In the case of forming fences in the form of shutters, rollers and guide tracks are installed.
- All wood is coated with drying oil and then painted. Otherwise, the wood is impregnated with stain and coated with furniture varnish.
In this example, the blind slats are positioned at an angle of 45 degrees. This is not dogma. The inclination of the slats can be different, up to 15 vertically.
Posting rules
The characteristics of the room determine the choice of location for the cabinet. For example, there is not always enough space in the bathroom; it is better to organize storage space under the sink or hang shelves above the toilet. A good solution in a small hallway can be a compact shoe cabinet located along the longitudinal wall. And if there is enough space, it is worth placing a wardrobe there - corner or traditional.
If this does not contradict the interior style, it is better to choose white or light-colored blinds for sanitary cabinets. Visually they enlarge the space and add air to it.
In the living room, such a model can act as a partition, especially if the room is used for several different purposes. A closet can be used to delimit a relaxation and dining area or to separate a work space. The rest of the place is determined by the contents: if furniture is needed to store magazines and books, you can place it closer to the sofa; for discs and trinkets - to the TV or so that you can more often look at objects that are pleasing to the eye.
Types of modern cabinets, placement tips from designers
In the bedroom, the placement of a closet with louvered doors is determined in relation to the rest of the furniture, primarily the bed. It is better to place a chest of drawers opposite it, since the appearance of an oversized wardrobe can be depressing. If the room has a work area, you should place a shelving unit next to the table. But it is better to place a wooden wardrobe so that it is not visible from the bed.
In the kitchen, convenience is more important than anywhere else. Everything should be at hand. Before choosing and arranging furniture, it’s worth conducting a thought experiment - imagining where it would be convenient to get spices, where it would be more appropriate to store culinary utensils, which side to place the dishes on, and so on. Based on this, you can choose the optimal location for the cabinets.
Characteristics of fabric cabinets, nuances of operating new furniture items
Utility rooms are usually very small, so it is important to place the cabinet so that it does not block the passage. It is best to place it in the corner farthest from the entrance - this way freedom of movement will be maintained. The vertical version of blinds will not work; it is better to choose a horizontal or roller type.
Bathroom
Hallway
Bedroom
Living room
Kitchen
Louvered doors - product selection and installation
The door is not only an important functional detail in the room, but also a significant decorative element. In this design you always want to combine quality, aesthetics and functionality. The ideal solution to fulfill all your wishes would be louvered doors. It should be understood that there can be a great variety of options for the external design of such structures.
Roller door models and scope of application
Louvered doors have a wide range of applications. They are installed in bedroom closets, bedside tables, kitchen cabinets, and on windows. They can serve as interior structures and access to a terrace or balcony, and also act as an entrance door to an outbuilding or house, if such use is permissible in the climatic zone. They are often installed in bathrooms and boiler rooms.
Depending on the functional focus, louvered doors can be made from several materials.
- Wooden structures are classic, environmentally friendly and lightweight, but they have quite a few limitations in operation. In addition, often only residents of warm regions install them in their homes.
- Plastic structures have become very popular. They are quite cheap and tolerate changes in humidity and temperature well. But often the slats of a plastic product are made of solid casting, and, as a result, they do not have the ability to replace individual elements in the event of a breakdown.
- Metal (often stainless steel) louvered doors occupy a special place. They are not afraid of moisture and temperature changes. The big advantage of metal structures is that they are very durable, capable of providing security and protecting the premises from intruders. However, the decorative effect of such products is not suitable for housing, so they are installed as an entrance to technical rooms that need good ventilation and maintaining a stable temperature.
Types of louvered doors
There are 3 materials from which louvered doors are made: wood, metal and plastic. Wood is the most common material, and at the same time the most expensive. Metal doors are used less frequently, mainly for technical purposes outside the home.
The most budget option is plastic shuttered doors and doors. A huge plus is the low cost. However, the disadvantage of this material is that the service life of such a product is shorter, and it is more susceptible to thermal and light deformation.
Louvre doors can be interior, street and furniture, and the coating material for each type of door can be different. Louvered doors are made in swing, sliding and accordion type. Louvered compartment doors are more often used to enter the dressing room; they do not hide the space and zone the space.
There are many varieties of louvered doors, ranging from several coating options to the number of leaves and a turning mechanism. An important point: door leaves are made with both stationary blinds and adjustable ones.
Advantages and disadvantages
- Louvered doors can become a highlight in most interior styles, because their non-trivial design will decorate any room.
- Most systems have movable slats (slats), which allows you to regulate the supply of oxygen and light to the room.
- When repairing a blind structure, it is not necessary to dismantle the entire system; it is enough to replace individual damaged elements.
- The louvered door does not impede air circulation, providing natural ventilation. This option becomes especially relevant for kitchens, wardrobes and bathrooms.
But there are also several negative features of using such doors:
- The smells and light that louvered doors are able to transmit are not always pleasant or desirable.
- Due to the large number of elements in the design, and often the high cost of materials, the price of louvered doors cannot be low.
- The blind system is difficult to paint. If painting is still necessary, you will have to disassemble the entire structure. All elements need to be painted and dried very well separately.
- The sound insulation of this design is very low. This should be taken into account when choosing an installation location. Perhaps this is not the best option for a bedroom or children's room.
Advantages and disadvantages
Cabinets with louvered door systems have several features that distinguish them from other models:
- compared to swing design products, space is used more efficiently;
- they are easy to install during self-assembly;
- repair and replacement of damaged elements is within the power of everyone;
- they are much lighter compared to any other products;
- the gaps between the blinds provide ventilation of the contents;
- the furniture looks more compact and neat in the interior.
True, all these advantages affect the final cost, which can hardly be called budget. In addition, such doors will be difficult to varnish (if this is not done in production) or repaint. Along with the air, dust and foreign odors more actively penetrate inside and permeate the contents, especially if the blind cabinet is located next to the kitchen. All this must be taken into account when choosing a suitable model.
Louvre doors are vulnerable to high humidity, under the influence of which they become deformed.
What to consider when choosing
- Thin slats will look attractive from an aesthetic point of view, but the most practical and durable slats will be 45-70 mm wide.
- Since the slats are thin, they can react sharply to contrasts in temperature and humidity. A high-quality coating of paint and varnish can protect products from deformation.
- The lamellas made from glued lath have the greatest strength and resistance to deformation.
- It is important to pay attention to the fittings: hinges, driving mechanism. They should work smoothly, without jerking.
- Not all shutter doors are designed for installation in rooms with high humidity, so in bathrooms you should give preference to a plastic shutter design.
- According to the technology, the assembly of the structure must be carried out without glue, so when choosing, you must carefully inspect the surface so that there are no smudges or traces of adhesive on it.
Manufacturing materials
There are several types of louvered doors, which differ in their characteristics and material:
- wooden - they are made from natural wood. These products can be found in the living room or bedroom. They have a stylish design and fit organically into any interior. Wooden shutter doors are not recommended for installation in rooms with high humidity. This material can become deformed with constant contact with moisture;
- plastic - suitable for sanitary cabinets. They are not afraid of high humidity and are also easy to care for. Such products are available in a wide variety of colors and shades. Their price is significantly lower;
- fabric - the material differs in density, shades and texture. The most durable and high-quality fabric blinds are made from polyester. This material does not fade in the sun and is easy to care for;
- bamboo - are light in weight and resistant to moisture. The stores offer a wide and varied selection of shades. You can find golden brown, greenish, beige and light beige shades. Such louvered doors are more expensive, unlike plastic and fabric. They are resistant to various damages and easy to care for.
Wooden shutter doors are usually made from pine. This material is highly durable and reliable. The stores also offer designer solutions made from valuable wood species. Such products will serve their owners for a long time and will delight with their performance characteristics.
Plastic structures attract people with their lightness. Air circulates well through small gaps. It is advisable to install them in the kitchen or dressing rooms. Lattice doors have thick slats that neatly overlap each other. They are installed on bulky cabinets and other home furniture.
Wooden
Plastic
Fabric
Bamboo
DIY blinds
If you bought ready-made doors and just need to install them, then it is recommended to follow the instructions. Just keep in mind that the installation of such a structure must be done folded.
If you have decided to make wooden louvered doors with your own hands, then the instructions below will come in handy.
- We will clean and prepare the doorway for door installation. We will take measurements of the structure into which the louvered doors will be installed.
- The grooves for the slats can be created directly in the body of the door base, or you can make the rack yourself and simply glue it to the door base.
- We cut the slats using a circular saw.
- One by one we insert the slats into the grooves of the slats. It is recommended to install the lamellas on PVA; this glue is capable of fixing the structure, and, if necessary, makes it possible to easily disassemble the system.
- In conclusion, the blind structure should be installed on its hinges and the result of the work should be enjoyed.
Pro tip: To increase air exchange, it is recommended to leave a gap of about 5–7 cm between the floor and the door.
As you can see, making louvered doors is not difficult, but it will require a lot of time and scrupulousness from the master.
Assembling a built-in wardrobe with louvered doors
So, we have come to the most important part of the work - assembling a cabinet from louvered doors with your own hands, the photo of which is above. First we install the partition. Before installing it, you need to make holes in the laminate for screws (this can be done with a drill).
It is necessary to measure exactly 60 centimeters from the left wall and begin to attach the partition. Installation holes must be made in the wall, floor and ceiling.
Then, we proceed to installing the shelves. We proceed according to the same scheme as with the partition. There will be 7 shelves, they need to be evenly distributed.
We fix the remaining shelf in the right half of the building. We will attach a hanger to it. Usually, the barbell is placed according to the height of the owners, to make it more convenient to place clothes.
Let's install the part at 180 cm from the floor (for people of average height). First we attach the shelf, then we install the hanger to it with self-tapping screws.
It's time for chipboard strips. We install them perpendicular to the facade using self-tapping screws. Next, measure the distance between the loops.
Now we will make the doors: we fasten the parts together with eccentrics and close the edges with tape - a PVC corner. The final touch is to hang the hinges and connect the doors to the sidewalls. We put the handles.
